Used Homes » Kanto » Tokyo » Meguro
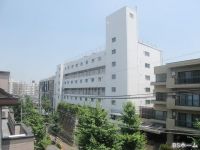 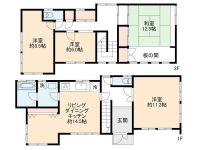
| | Meguro-ku, Tokyo 東京都目黒区 |
| Tokyu Toyoko Line "Nakameguro" walk 9 minutes 東急東横線「中目黒」歩9分 |
| Yang per good, Or more before road 6m, Good view, Located on a hill, 2 along the line more accessible, 2-story, Southeast direction, Ventilation good 陽当り良好、前道6m以上、眺望良好、高台に立地、2沿線以上利用可、2階建、東南向き、通風良好 |
| ◆ In upland, Feeling of freedom ・ Day good! ◆ Hill of 7m from the road surface ◆ Reform plan published in ◆高台で、解放感・日当り良好!◆道路面より7mの高台◆リフォームプラン掲載中 |
Features pickup 特徴ピックアップ | | 2 along the line more accessible / Yang per good / Or more before road 6m / 2-story / Southeast direction / Ventilation good / Good view / Located on a hill 2沿線以上利用可 /陽当り良好 /前道6m以上 /2階建 /東南向き /通風良好 /眺望良好 /高台に立地 | Price 価格 | | 125 million yen 1億2500万円 | Floor plan 間取り | | 4LDK 4LDK | Units sold 販売戸数 | | 1 units 1戸 | Total units 総戸数 | | 1 units 1戸 | Land area 土地面積 | | 140.95 sq m (42.63 tsubo) (Registration) 140.95m2(42.63坪)(登記) | Building area 建物面積 | | 130.94 sq m (39.60 tsubo) (Registration) 130.94m2(39.60坪)(登記) | Driveway burden-road 私道負担・道路 | | Nothing, Southeast 11m width 無、南東11m幅 | Completion date 完成時期(築年月) | | June 1976 1976年6月 | Address 住所 | | Meguro-ku, Tokyo Higashiyama 1 東京都目黒区東山1 | Traffic 交通 | | Tokyu Toyoko Line "Nakameguro" walk 9 minutes
Denentoshi Tokyu "Ikejiriohashi" walk 13 minutes
Tokyu Toyoko Line "Yutenji" walk 14 minutes 東急東横線「中目黒」歩9分
東急田園都市線「池尻大橋」歩13分
東急東横線「祐天寺」歩14分
| Related links 関連リンク | | [Related Sites of this company] 【この会社の関連サイト】 | Person in charge 担当者より | | Person in charge of Chiba Misuzu Age: 20 Daigyokai experience: 2 years Forrest Gump, Human encounter, Encounter with the real estate I think the same. Me Please leave the help of a large shopping and without many times in a lifetime. 担当者千葉 美鈴年齢:20代業界経験:2年一期一会、人の出会い、不動産との出会いは同じだと思います。私に一生に何度とない大きな買い物のお手伝いをお任せ下さい。 | Contact お問い合せ先 | | TEL: 0800-603-3779 [Toll free] mobile phone ・ Also available from PHS
Caller ID is not notified
Please contact the "saw SUUMO (Sumo)"
If it does not lead, If the real estate company TEL:0800-603-3779【通話料無料】携帯電話・PHSからもご利用いただけます
発信者番号は通知されません
「SUUMO(スーモ)を見た」と問い合わせください
つながらない方、不動産会社の方は
| Building coverage, floor area ratio 建ぺい率・容積率 | | 60% ・ 200% 60%・200% | Time residents 入居時期 | | Consultation 相談 | Land of the right form 土地の権利形態 | | Ownership 所有権 | Structure and method of construction 構造・工法 | | Wooden 2-story 木造2階建 | Use district 用途地域 | | One middle and high 1種中高 | Overview and notices その他概要・特記事項 | | Contact: Chiba Misuzu, Facilities: Public Water Supply, This sewage, City gas, Parking: car space 担当者:千葉 美鈴、設備:公営水道、本下水、都市ガス、駐車場:カースペース | Company profile 会社概要 | | <Mediation> Governor of Tokyo (2) No. 084453 (Corporation) Tokyo Metropolitan Government Building Lots and Buildings Transaction Business Association (Corporation) metropolitan area real estate Fair Trade Council member Century 21 (stock) BS Home Yubinbango153-0044 Meguro-ku, Tokyo Bridge 2-1-1 <仲介>東京都知事(2)第084453号(公社)東京都宅地建物取引業協会会員 (公社)首都圏不動産公正取引協議会加盟センチュリー21(株)BSホーム〒153-0044 東京都目黒区大橋2-1-1 |
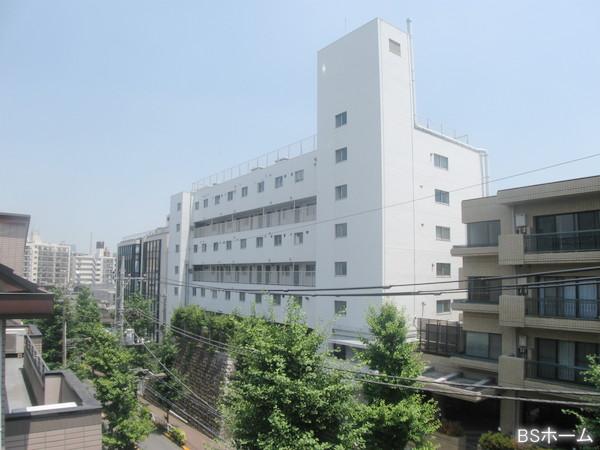 View photos from the dwelling unit
住戸からの眺望写真
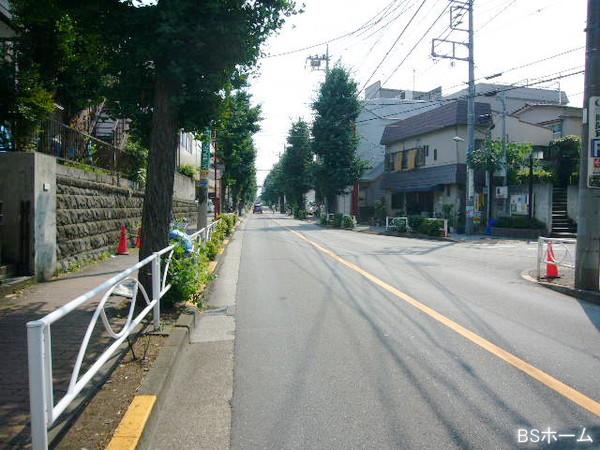 Other
その他
Floor plan間取り図 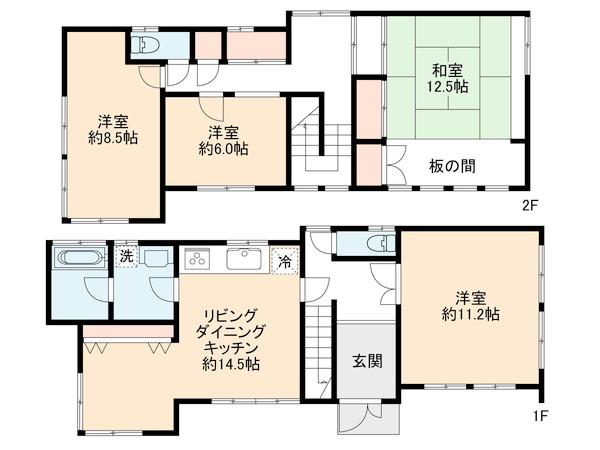 125 million yen, 4LDK, Land area 140.95 sq m , Building area 130.94 sq m
1億2500万円、4LDK、土地面積140.95m2、建物面積130.94m2
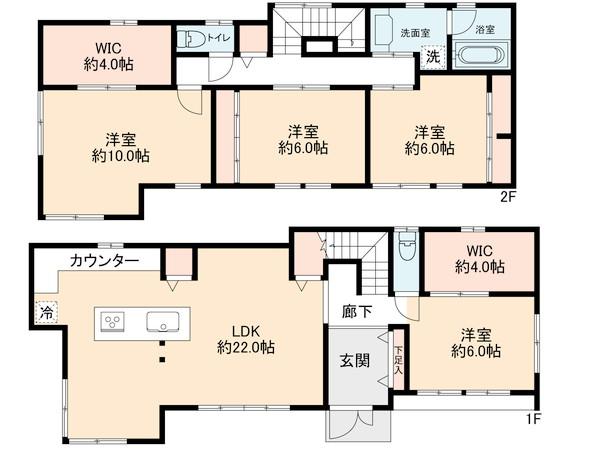 125 million yen, 4LDK, Land area 140.95 sq m , Building area 130.94 sq m renovation plan
1億2500万円、4LDK、土地面積140.95m2、建物面積130.94m2 リフォームプラン
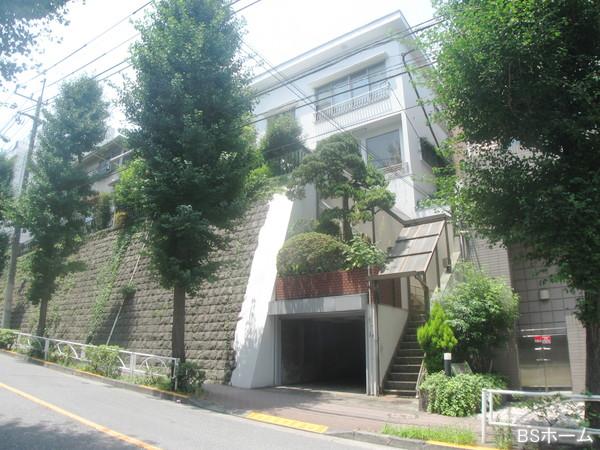 Local appearance photo
現地外観写真
Primary school小学校 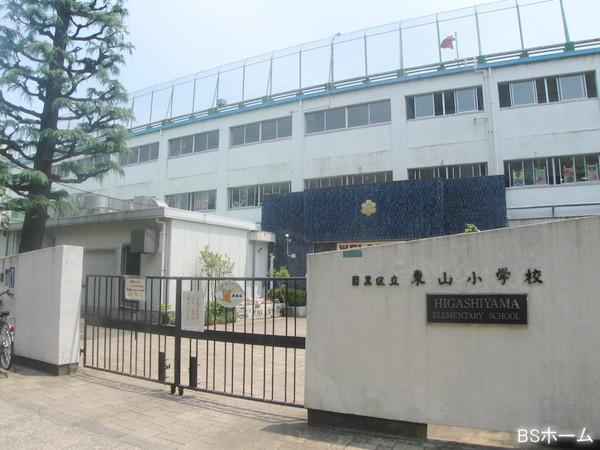 800m to Higashiyama Elementary School
東山小学校まで800m
Junior high school中学校 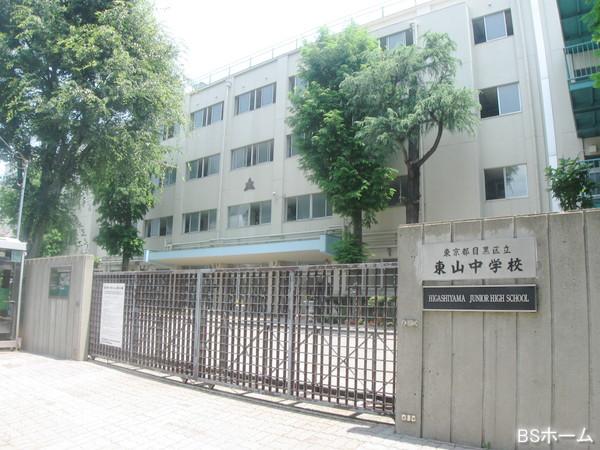 300m to Higashiyama junior high school
東山中学校まで300m
Station駅 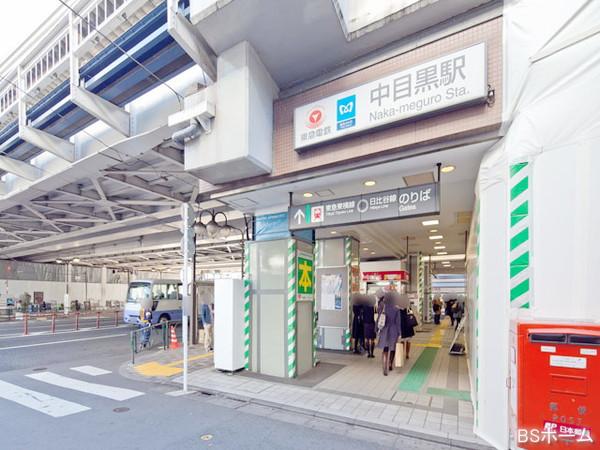 720m to Naka-Meguro Station
中目黒駅まで720m
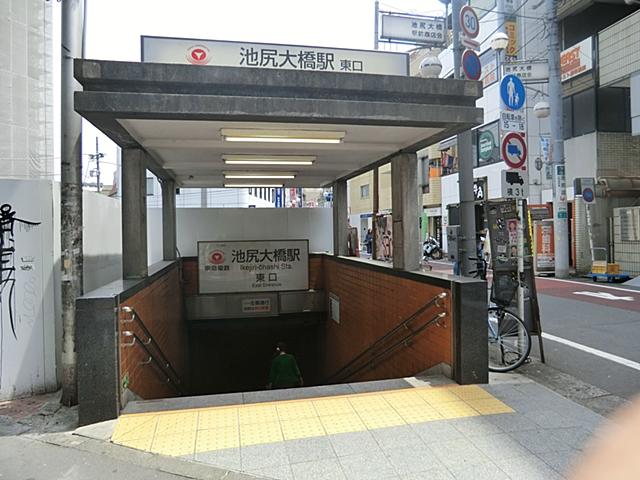 1040m to Ikejiriohashi
池尻大橋駅まで1040m
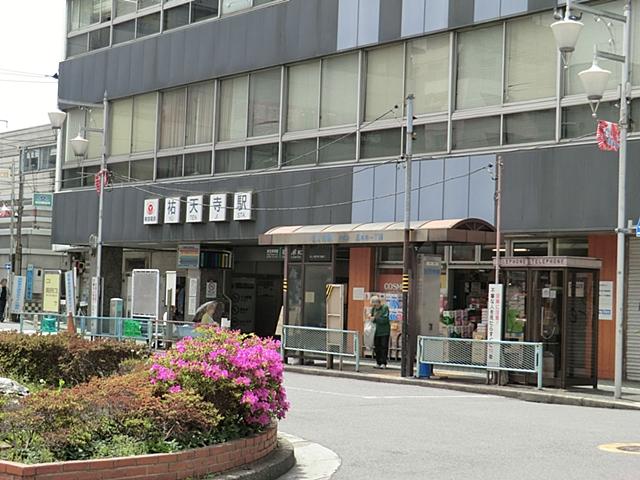 1120m to Yutenji Station
祐天寺駅まで1120m
Location
|











