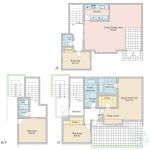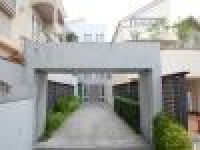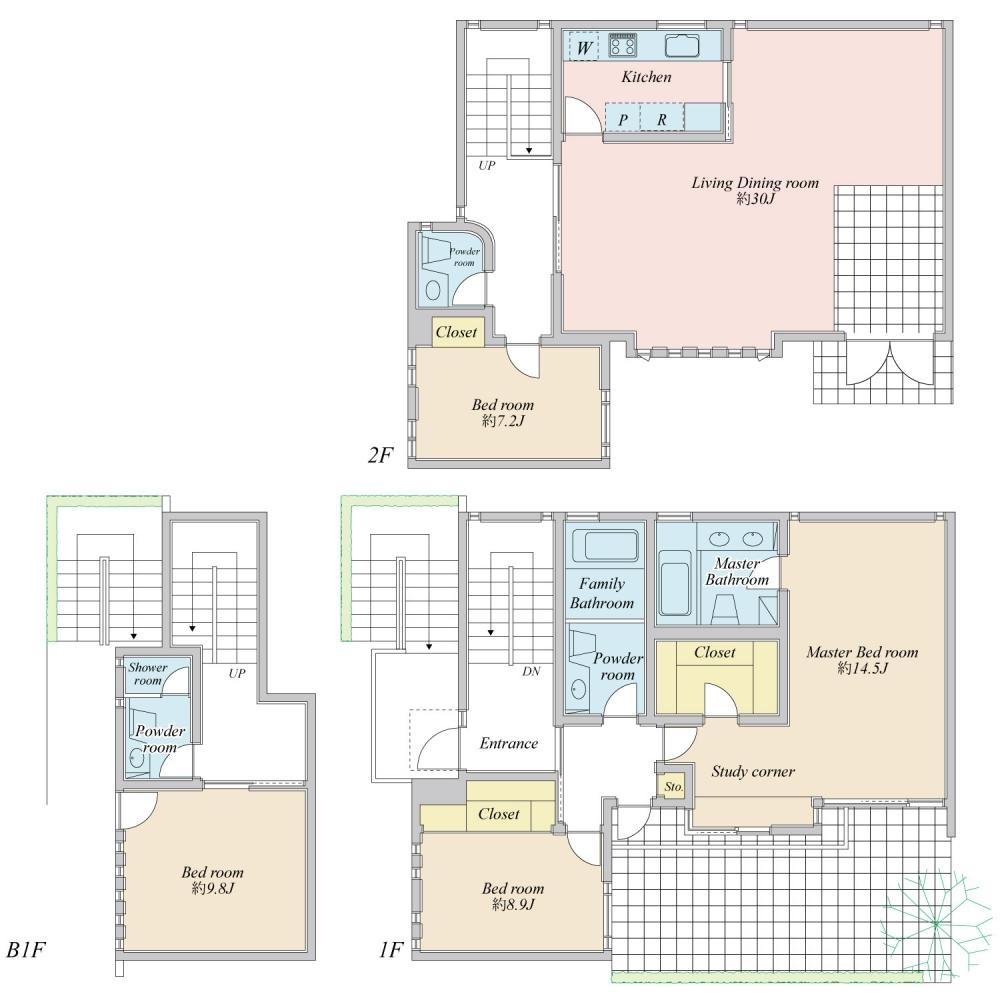|
|
Meguro-ku, Tokyo
東京都目黒区
|
|
Tokyu Toyoko Line "Daikanyama" walk 14 minutes
東急東横線「代官山」歩14分
|
|
Mansion is located on a hill in the exclusive residential area "Aobadai"
高級住宅街「青葉台」の高台に位置する邸宅
|
|
■ Aobadai of the hill "Saigoyama park", "Sugekari park" close ■ Seddo to public road 8m Parking two Parallel parking ■ Floor space of about 64 square meters 4LDK ・ 2 bus 3 toilet ■ Designer's mansion of RC ■ Living ceiling height of about 4.5m ■ room ・ Washroom ・ High-performance residential and toilet floor heating available ■ Kitchen with disposer ■ All rooms cassette-type Air Conditioning ■ Directing the tranquility planted 栽付 terrace
■青葉台の高台『西郷山公園』、『菅刈公園』至近■公道8mに接道 駐車場2台 縦列駐車■建坪約64坪 4LDK・2バス3トイレ付■RC造のデザイナーズ邸宅■リビング天井高約4.5m■居室・洗面所・トイレ等床暖房有りの高性能住宅■ディスポーザー付キッチン■全室カセット式エアコン有■植栽付のテラスが閑静さを演出
|
Features pickup 特徴ピックアップ | | Parking two Allowed / Immediate Available / 2 along the line more accessible / LDK20 tatami mats or more / Land 50 square meters or more / Super close / It is close to the city / System kitchen / Bathroom Dryer / All room storage / A quiet residential area / Around traffic fewer / Or more before road 6m / garden / Washbasin with shower / Security enhancement / Shutter - garage / Toilet 2 places / 2-story / Otobasu / Warm water washing toilet seat / TV with bathroom / The window in the bathroom / Atrium / TV monitor interphone / High-function toilet / Leafy residential area / Ventilation good / Dish washing dryer / Walk-in closet / Or more ceiling height 2.5m / All room 6 tatami mats or more / Water filter / BS ・ CS ・ CATV / Located on a hill / Maintained sidewalk / Floor heating / terrace 駐車2台可 /即入居可 /2沿線以上利用可 /LDK20畳以上 /土地50坪以上 /スーパーが近い /市街地が近い /システムキッチン /浴室乾燥機 /全居室収納 /閑静な住宅地 /周辺交通量少なめ /前道6m以上 /庭 /シャワー付洗面台 /セキュリティ充実 /シャッタ-車庫 /トイレ2ヶ所 /2階建 /オートバス /温水洗浄便座 /TV付浴室 /浴室に窓 /吹抜け /TVモニタ付インターホン /高機能トイレ /緑豊かな住宅地 /通風良好 /食器洗乾燥機 /ウォークインクロゼット /天井高2.5m以上 /全居室6畳以上 /浄水器 /BS・CS・CATV /高台に立地 /整備された歩道 /床暖房 /テラス |
Price 価格 | | 290 million yen 2億9000万円 |
Floor plan 間取り | | 4LDK 4LDK |
Units sold 販売戸数 | | 1 units 1戸 |
Land area 土地面積 | | 205.18 sq m (registration) 205.18m2(登記) |
Building area 建物面積 | | 212.91 sq m (registration), Of Basement 34.74 sq m 212.91m2(登記)、うち地下室34.74m2 |
Driveway burden-road 私道負担・道路 | | Nothing, Southwest 8m width (contact the road width 5m) 無、南西8m幅(接道幅5m) |
Completion date 完成時期(築年月) | | July 2003 2003年7月 |
Address 住所 | | Meguro-ku, Tokyo Aobadai 2 東京都目黒区青葉台2 |
Traffic 交通 | | Tokyu Toyoko Line "Daikanyama" walk 14 minutes
Inokashira "Shinsen" walk 9 minutes
Denentoshi Tokyu "Ikejiriohashi" walk 13 minutes 東急東横線「代官山」歩14分
京王井の頭線「神泉」歩9分
東急田園都市線「池尻大橋」歩13分
|
Person in charge 担当者より | | Rep Hanamaki Misho 担当者花巻未生 |
Contact お問い合せ先 | | TEL: 0800-603-0389 [Toll free] mobile phone ・ Also available from PHS
Caller ID is not notified
Please contact the "saw SUUMO (Sumo)"
If it does not lead, If the real estate company TEL:0800-603-0389【通話料無料】携帯電話・PHSからもご利用いただけます
発信者番号は通知されません
「SUUMO(スーモ)を見た」と問い合わせください
つながらない方、不動産会社の方は
|
Expenses 諸費用 | | Town council fee: unspecified amount 町会費:金額未定 |
Building coverage, floor area ratio 建ぺい率・容積率 | | Fifty percent ・ Hundred percent 50%・100% |
Time residents 入居時期 | | Immediate available 即入居可 |
Land of the right form 土地の権利形態 | | Ownership 所有権 |
Structure and method of construction 構造・工法 | | RC2 floors 1 underground story RC2階地下1階建 |
Use district 用途地域 | | One low-rise 1種低層 |
Overview and notices その他概要・特記事項 | | Contact: Hanamaki Misho, Facilities: Public Water Supply, This sewage, City gas, Parking: Garage 担当者:花巻未生、設備:公営水道、本下水、都市ガス、駐車場:車庫 |
Company profile 会社概要 | | <Mediation> Minister of Land, Infrastructure and Transport (6) No. 004372 (Corporation) metropolitan area real estate Fair Trade Council member (Ltd.) Ken ・ Corporation housing sales department Yubinbango106-0031 Tokyo, Minato-ku, Nishi-Azabu 1-2-7 <仲介>国土交通大臣(6)第004372号(公社)首都圏不動産公正取引協議会会員 (株)ケン・コーポレーション住宅営業部〒106-0031 東京都港区西麻布1-2-7 |

















