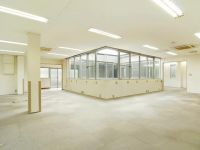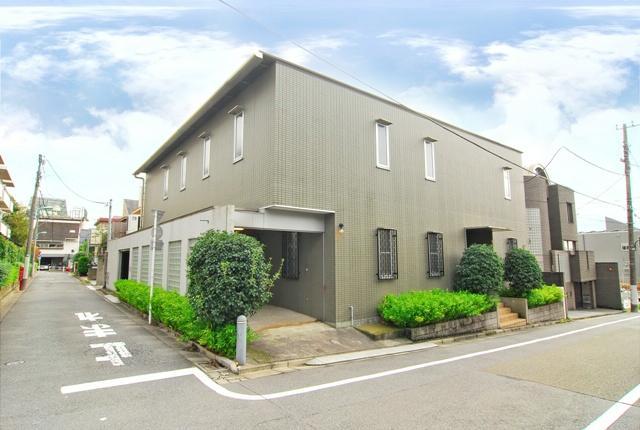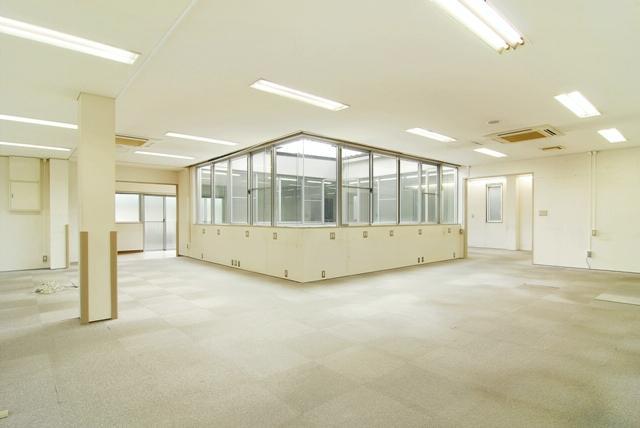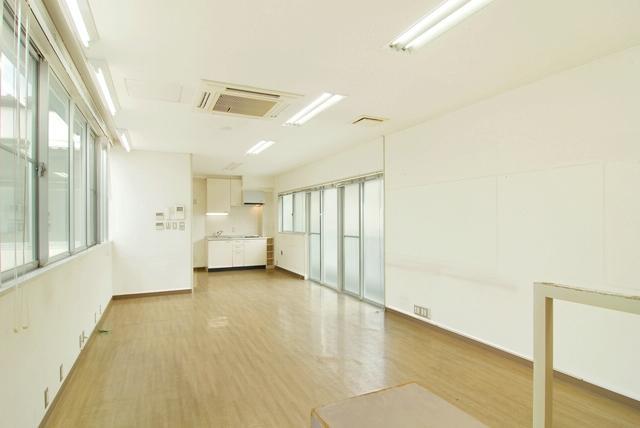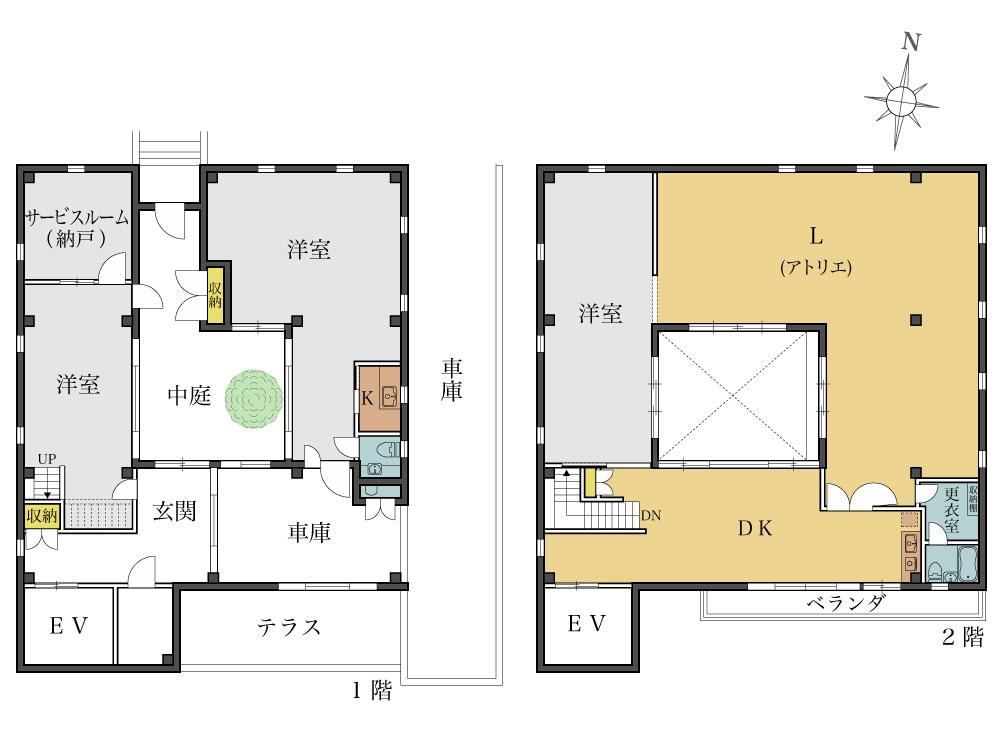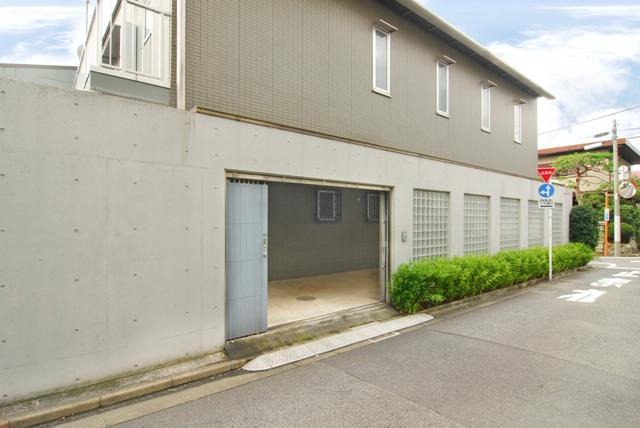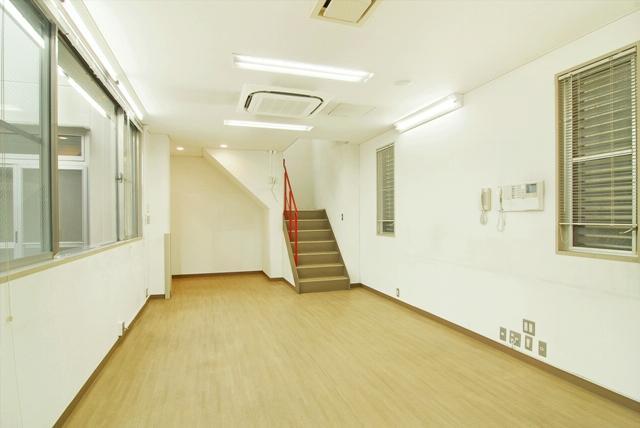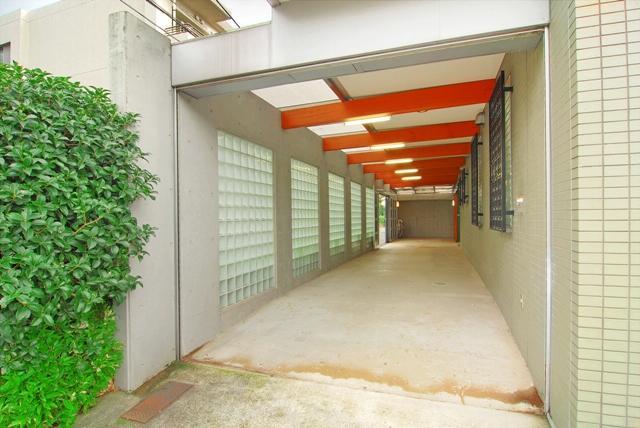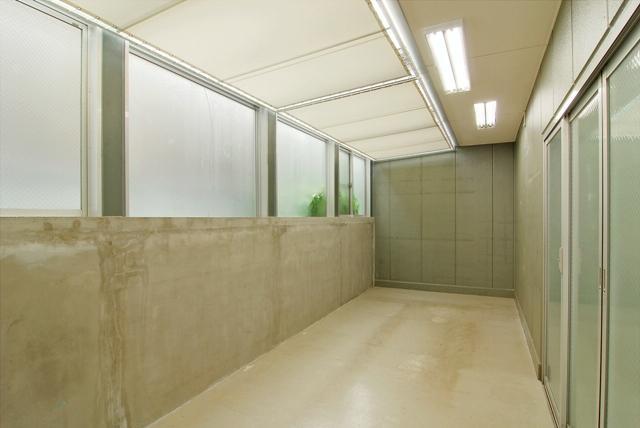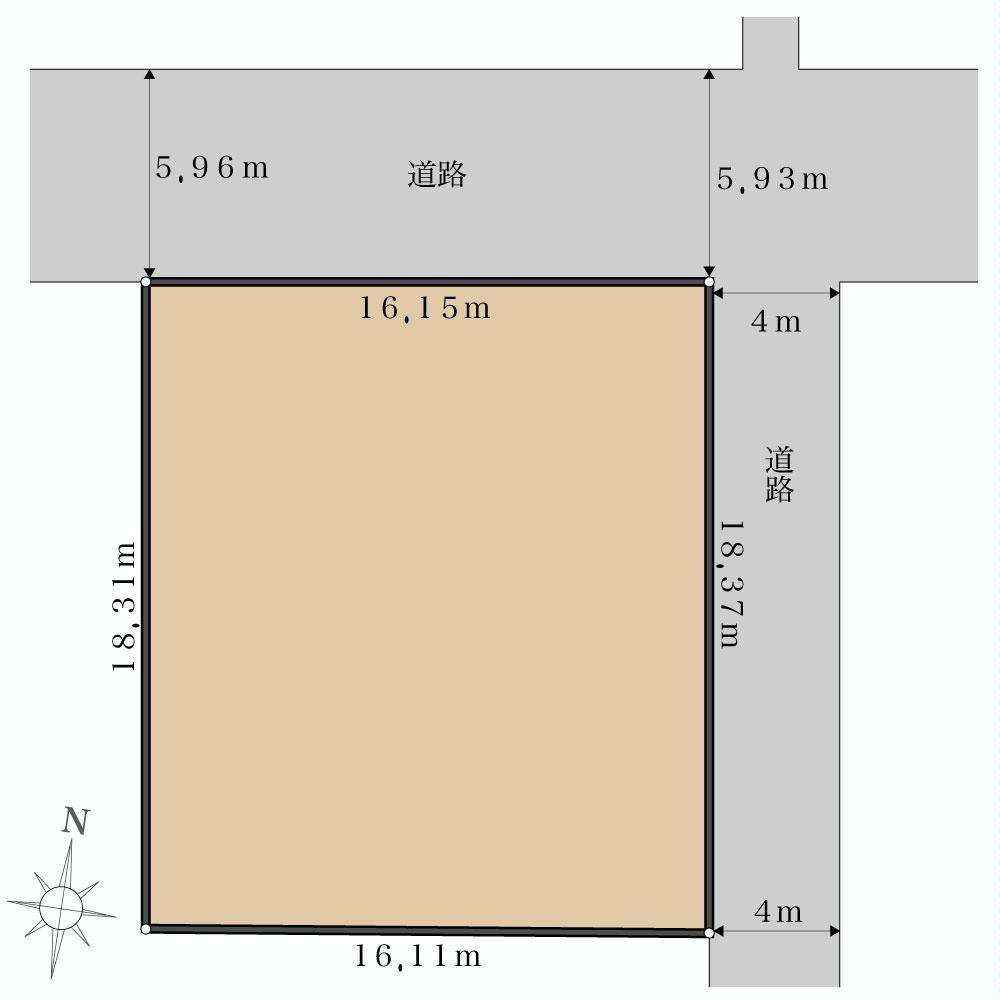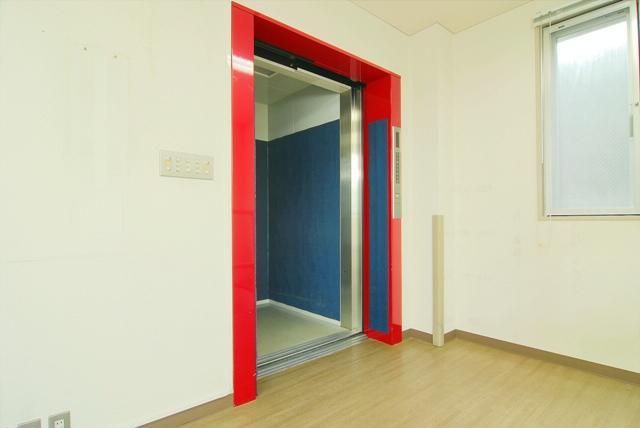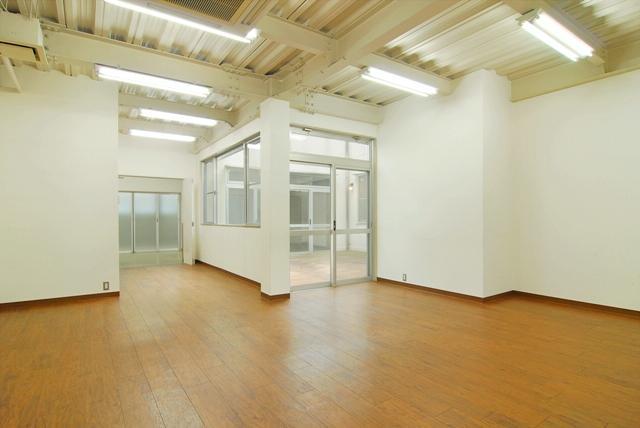|
|
Meguro-ku, Tokyo
東京都目黒区
|
|
Tokyu Toyoko Line "Metropolitan University" walk 8 minutes
東急東横線「都立大学」歩8分
|
|
~ ~ Quiet residence in the city ~ ~ □ Clean-shaping areas of terrain, Two-story
~ ~ 閑静な邸宅街内 ~ ~ □地形のきれいな整形地、2階建て
|
|
■ Tokyu Toyoko Line "Metropolitan University" station 8 min. Walk ■ Atrium that is open feeling to the building center ・ courtyard ■ Car three capable of accommodating large garage
■東急東横線「都立大学」駅 徒歩8分■建物中心部に開放感ある吹き抜け・中庭■車3台収容可能な大型車庫
|
Features pickup 特徴ピックアップ | | Facing south / 2-story / South balcony / City gas 南向き /2階建 /南面バルコニー /都市ガス |
Price 価格 | | 235 million yen 2億3500万円 |
Floor plan 間取り | | 3LDK + S (storeroom) 3LDK+S(納戸) |
Units sold 販売戸数 | | 1 units 1戸 |
Land area 土地面積 | | 297.5 sq m (89.99 tsubo) (Registration) 297.5m2(89.99坪)(登記) |
Building area 建物面積 | | 307.97 sq m (93.16 tsubo) (Registration) 307.97m2(93.16坪)(登記) |
Driveway burden-road 私道負担・道路 | | Nothing, North 5.9m width (contact the road width 16.1m), East 4m width (contact the road width 18.3m) 無、北5.9m幅(接道幅16.1m)、東4m幅(接道幅18.3m) |
Completion date 完成時期(築年月) | | August 1999 1999年8月 |
Address 住所 | | Meguro-ku, Tokyo Tairamachi 2 東京都目黒区平町2 |
Traffic 交通 | | Tokyu Toyoko Line "Metropolitan University" walk 8 minutes 東急東横線「都立大学」歩8分
|
Related links 関連リンク | | [Related Sites of this company] 【この会社の関連サイト】 |
Person in charge 担当者より | | Person in charge of real-estate and building Yamaguchi For the best smile and your satisfaction of Shinpei customers, We will be happy to help in all sincerity. We are committed to meet the request. Please feel free to contact us. Thank you. 担当者宅建山口 慎平お客様の最高の笑顔とご満足のために、誠心誠意お手伝いさせていただきます。ご要望に応えられるよう全力で取り組んでいきます。お気軽にご相談ください。よろしくお願いいたします。 |
Contact お問い合せ先 | | TEL: 0800-600-2384 [Toll free] mobile phone ・ Also available from PHS
Caller ID is not notified
Please contact the "saw SUUMO (Sumo)"
If it does not lead, If the real estate company TEL:0800-600-2384【通話料無料】携帯電話・PHSからもご利用いただけます
発信者番号は通知されません
「SUUMO(スーモ)を見た」と問い合わせください
つながらない方、不動産会社の方は
|
Building coverage, floor area ratio 建ぺい率・容積率 | | Fifty percent ・ Hundred percent 50%・100% |
Time residents 入居時期 | | Consultation 相談 |
Land of the right form 土地の権利形態 | | Ownership 所有権 |
Structure and method of construction 構造・工法 | | Steel 2-story 鉄骨2階建 |
Use district 用途地域 | | One low-rise 1種低層 |
Overview and notices その他概要・特記事項 | | Contact: Yamaguchi Shinpei, Facilities: Public Water Supply, This sewage, City gas, Parking: Garage 担当者:山口 慎平、設備:公営水道、本下水、都市ガス、駐車場:車庫 |
Company profile 会社概要 | | <Mediation> Minister of Land, Infrastructure and Transport (3) No. 006,101 (one company) Property distribution management Association (Corporation) metropolitan area real estate Fair Trade Council member Nomura brokerage + linen sales department Nomura Real Estate Urban Net Co., Ltd. Yubinbango106-0045 Minato-ku, Tokyo Azabu 2-11-5 Axia Foresta Azabu first floor <仲介>国土交通大臣(3)第006101号(一社)不動産流通経営協会会員 (公社)首都圏不動産公正取引協議会加盟野村の仲介+麻布営業部野村不動産アーバンネット(株)〒106-0045 東京都港区麻布十番2-11-5 アクシアフォレスタ麻布1階 |

