Used Homes » Kanto » Tokyo » Meguro
 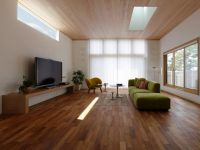
| | Meguro-ku, Tokyo 東京都目黒区 |
| JR Yamanote Line "Meguro" walk 8 minutes JR山手線「目黒」歩8分 |
| Land 50 square meters or more, A quiet residential area, 2 along the line more accessible, Facing south, Whirlpool, Parking two Allowed, LDK20 tatami mats or more, System kitchen, Bathroom Dryer, Yang per good, All room storage, Shaping land 土地50坪以上、閑静な住宅地、2沿線以上利用可、南向き、ジェットバス、駐車2台可、LDK20畳以上、システムキッチン、浴室乾燥機、陽当り良好、全居室収納、整形地 |
| Land 50 square meters or more, A quiet residential area, 2 along the line more accessible, Facing south, Whirlpool, Parking two Allowed, LDK20 tatami mats or more, System kitchen, Bathroom Dryer, Yang per good, All room storage, Shaping land, Mist sauna, Face-to-face kitchen, Security enhancement, 3 face lighting, Toilet 2 places, Bathroom 1 tsubo or more, 2-story, South balcony, Otobasu, Warm water washing toilet seat, TV with bathroom, TV monitor interphone, Leafy residential area, Ventilation good, Southwestward, Walk-in closet, Or more ceiling height 2.5m, Water filter, Meguro Station 8 minutes, Ebisu Station 10 minutes 土地50坪以上、閑静な住宅地、2沿線以上利用可、南向き、ジェットバス、駐車2台可、LDK20畳以上、システムキッチン、浴室乾燥機、陽当り良好、全居室収納、整形地、ミストサウナ、対面式キッチン、セキュリティ充実、3面採光、トイレ2ヶ所、浴室1坪以上、2階建、南面バルコニー、オートバス、温水洗浄便座、TV付浴室、TVモニタ付インターホン、緑豊かな住宅地、通風良好、南西向き、ウォークインクロゼット、天井高2.5m以上、浄水器、目黒駅8分、恵比寿駅10分 |
Features pickup 特徴ピックアップ | | Parking two Allowed / 2 along the line more accessible / LDK20 tatami mats or more / Land 50 square meters or more / Facing south / System kitchen / Bathroom Dryer / Yang per good / All room storage / A quiet residential area / Shaping land / Mist sauna / Face-to-face kitchen / Security enhancement / 3 face lighting / Toilet 2 places / Bathroom 1 tsubo or more / 2-story / South balcony / Otobasu / Warm water washing toilet seat / TV with bathroom / TV monitor interphone / Leafy residential area / Ventilation good / Walk-in closet / Or more ceiling height 2.5m / Water filter / Whirlpool 駐車2台可 /2沿線以上利用可 /LDK20畳以上 /土地50坪以上 /南向き /システムキッチン /浴室乾燥機 /陽当り良好 /全居室収納 /閑静な住宅地 /整形地 /ミストサウナ /対面式キッチン /セキュリティ充実 /3面採光 /トイレ2ヶ所 /浴室1坪以上 /2階建 /南面バルコニー /オートバス /温水洗浄便座 /TV付浴室 /TVモニタ付インターホン /緑豊かな住宅地 /通風良好 /ウォークインクロゼット /天井高2.5m以上 /浄水器 /ジェットバス | Price 価格 | | 308 million yen 3億800万円 | Floor plan 間取り | | 5LDK 5LDK | Units sold 販売戸数 | | 1 units 1戸 | Total units 総戸数 | | 1 units 1戸 | Land area 土地面積 | | 176.63 sq m (registration) 176.63m2(登記) | Building area 建物面積 | | 218.42 sq m (registration) 218.42m2(登記) | Driveway burden-road 私道負担・道路 | | Nothing, North 4.5m width 無、北4.5m幅 | Completion date 完成時期(築年月) | | February 2011 2011年2月 | Address 住所 | | Mita, Meguro-ku, Tokyo 2 東京都目黒区三田2 | Traffic 交通 | | JR Yamanote Line "Meguro" walk 8 minutes
JR Yamanote Line "Ebisu" walk 10 minutes
Tokyo Metro Hibiya Line "Ebisu" walk 10 minutes JR山手線「目黒」歩8分
JR山手線「恵比寿」歩10分
東京メトロ日比谷線「恵比寿」歩10分
| Contact お問い合せ先 | | (Ltd.) Land intelligence TEL: 03-5793-8808 "saw SUUMO (Sumo)" and please contact (株)ランドインテリジェンスTEL:03-5793-8808「SUUMO(スーモ)を見た」と問い合わせください | Building coverage, floor area ratio 建ぺい率・容積率 | | 60% ・ 150% 60%・150% | Time residents 入居時期 | | Consultation 相談 | Land of the right form 土地の権利形態 | | Ownership 所有権 | Structure and method of construction 構造・工法 | | Wooden second floor underground 1-story part RC 木造2階地下1階建一部RC | Construction 施工 | | (Ltd.) Misawa Homes (株)ミサワホーム | Use district 用途地域 | | One low-rise 1種低層 | Other limitations その他制限事項 | | Quasi-fire zones 準防火地域 | Overview and notices その他概要・特記事項 | | Facilities: Public Water Supply, This sewage, City gas, Parking: Garage 設備:公営水道、本下水、都市ガス、駐車場:車庫 | Company profile 会社概要 | | <Mediation> Governor of Tokyo (2) No. 086037 (Ltd.) land intelligence Yubinbango150-0012, Shibuya-ku, Tokyo Hiroo 1-9-15 <仲介>東京都知事(2)第086037号(株)ランドインテリジェンス〒150-0012 東京都渋谷区広尾1-9-15 |
Floor plan間取り図 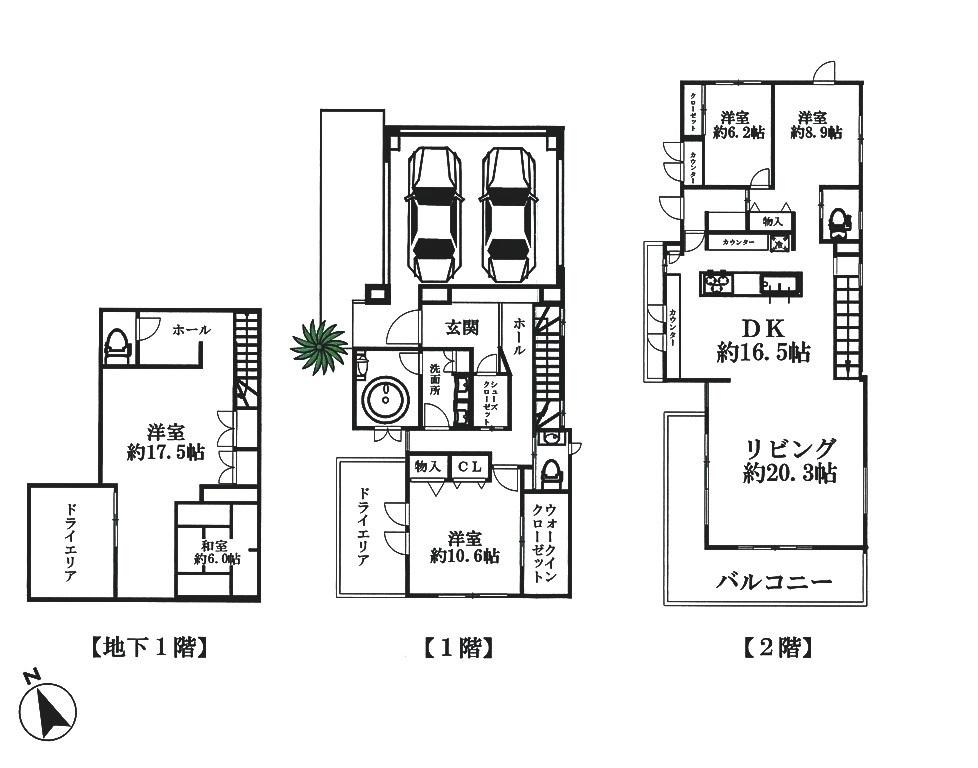 308 million yen, 5LDK, Land area 176.63 sq m , Building area 218.42 sq m
3億800万円、5LDK、土地面積176.63m2、建物面積218.42m2
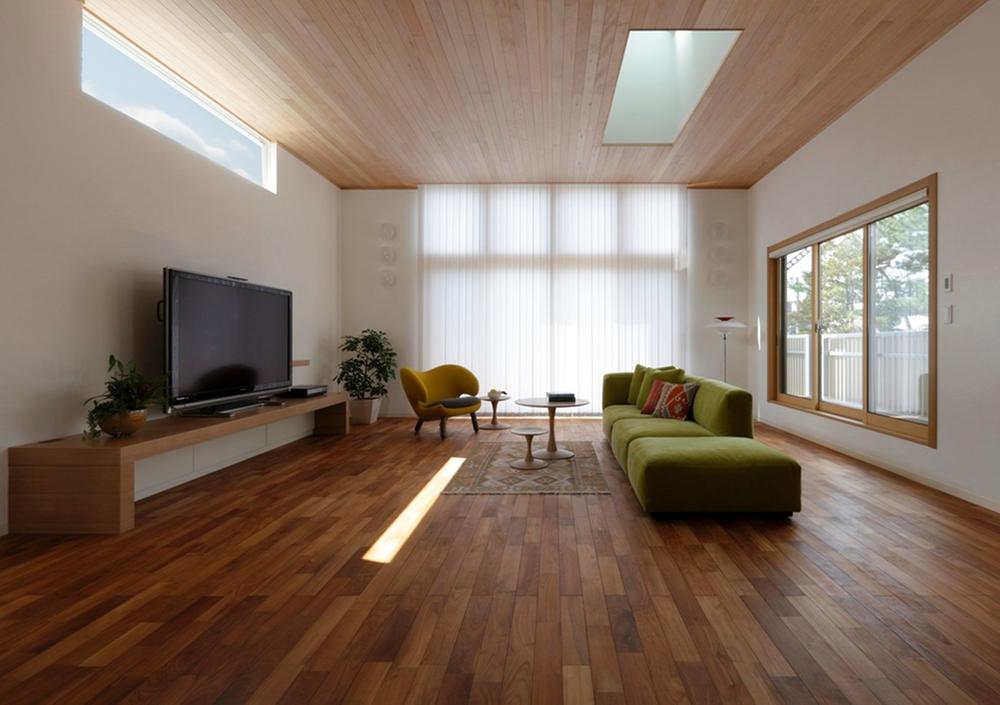 Living
リビング
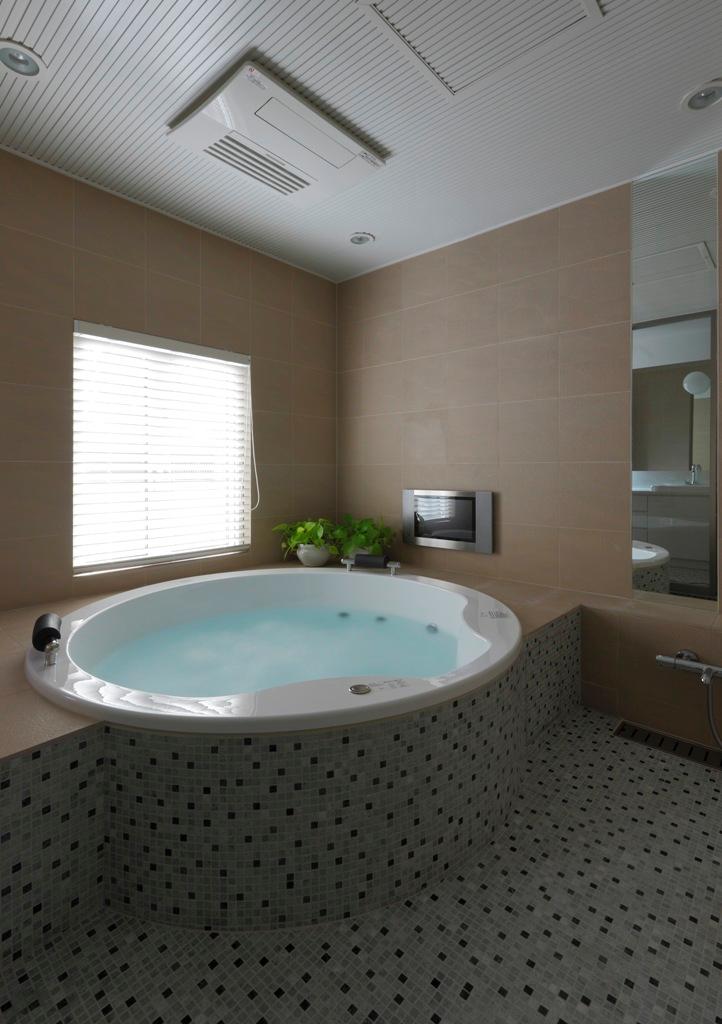 Bathroom
浴室
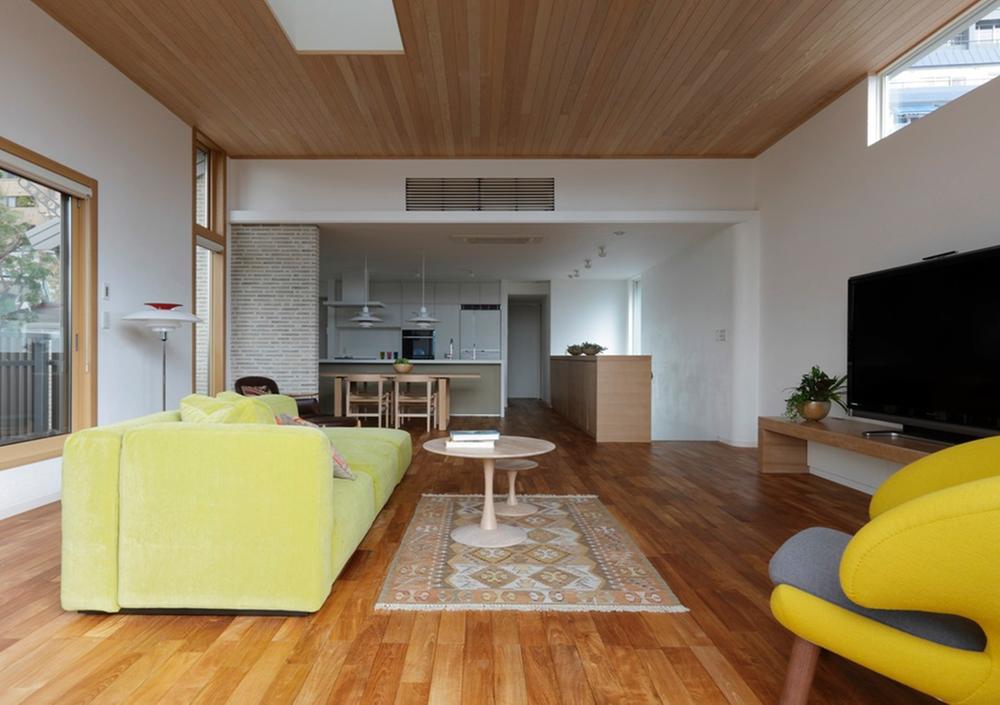 Same specifications photos (living)
同仕様写真(リビング)
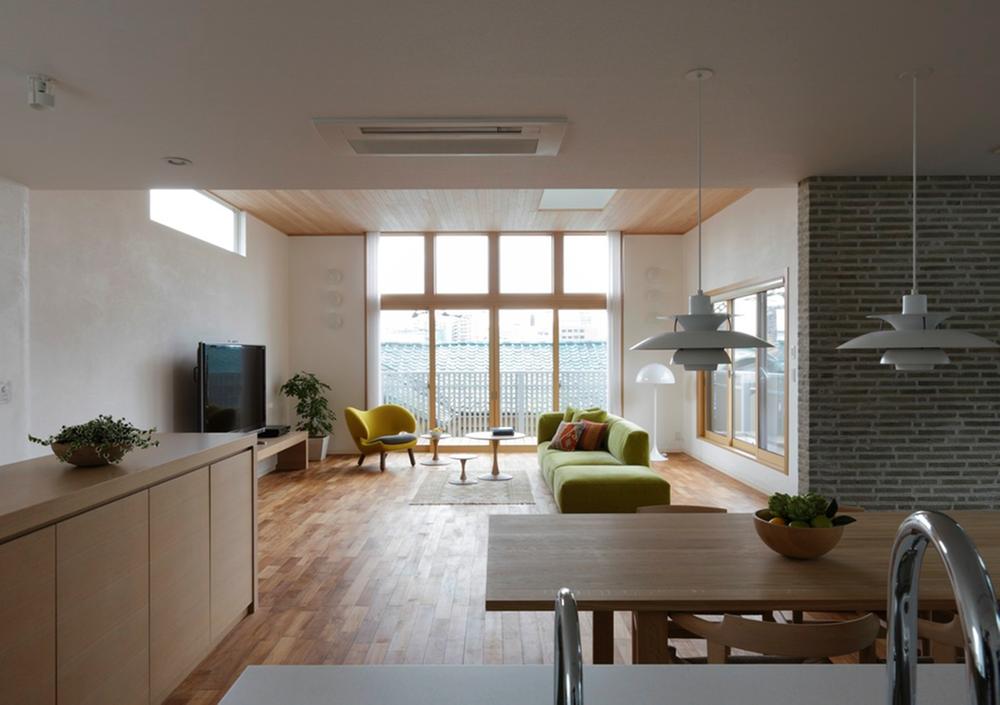 Kitchen
キッチン
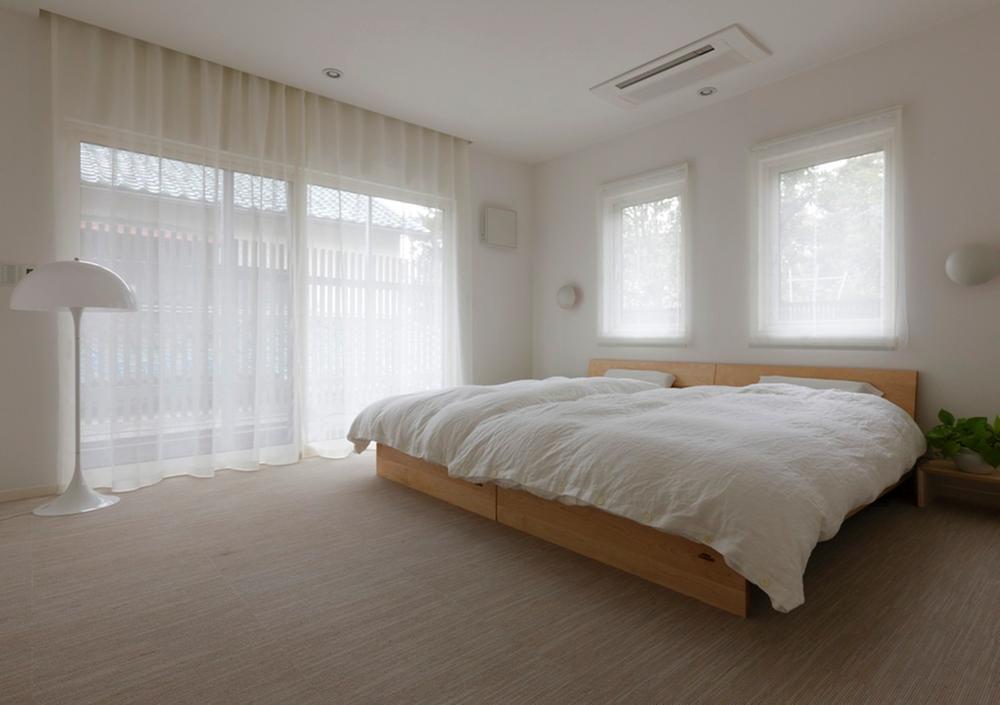 Non-living room
リビング以外の居室
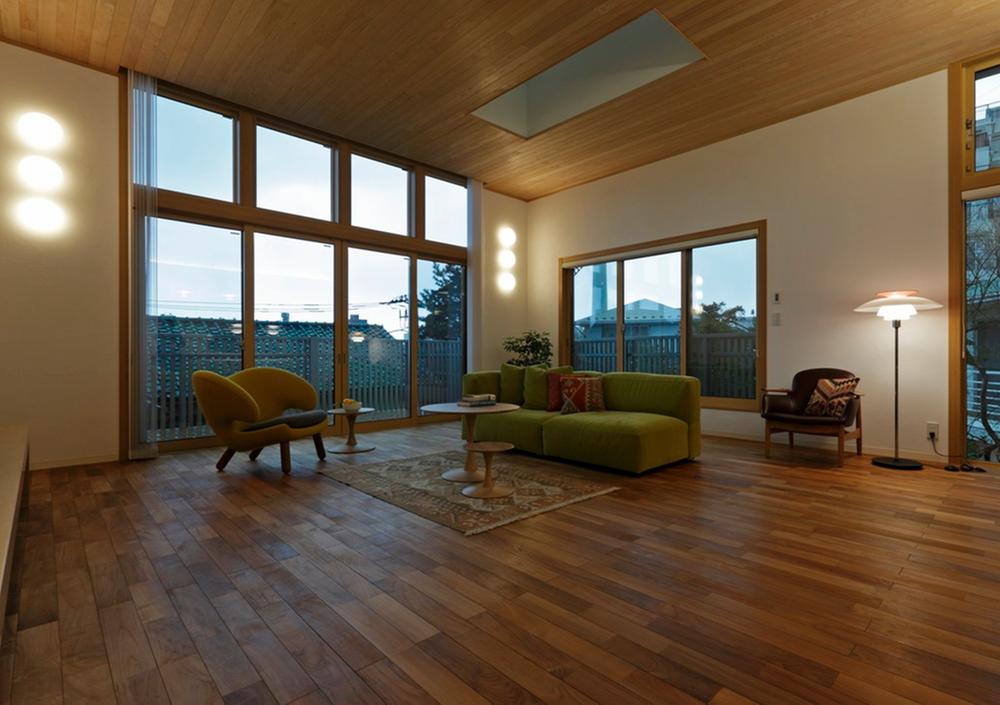 Same specifications photos (living)
同仕様写真(リビング)
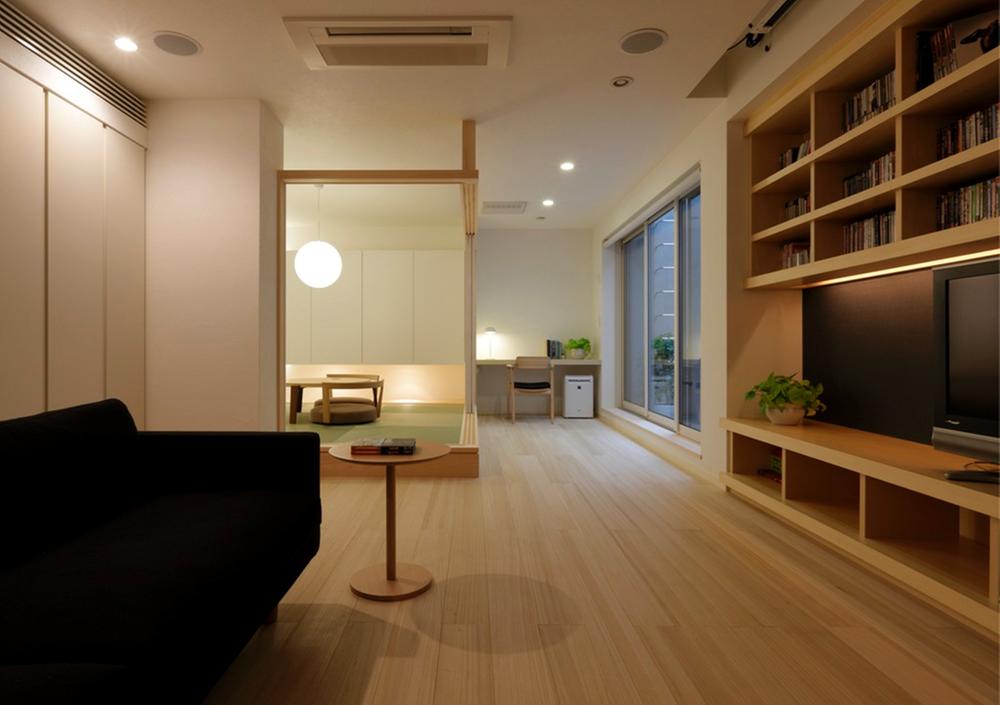 Non-living room
リビング以外の居室
Location
|









