Used Homes » Kanto » Tokyo » Meguro
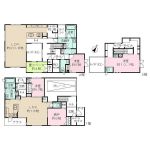 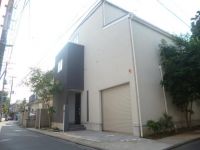
| | Meguro-ku, Tokyo 東京都目黒区 |
| Tokyu Toyoko Line "Yutenji" walk 9 minutes 東急東横線「祐天寺」歩9分 |
| Corner lot, LDK20 tatami mats or more, 2 or more sides balcony, The window in the bathroom, It is close to the city, System kitchen, Bathroom Dryer, All room storage, Flat to the station, A quiet residential area, Starting station, Shaping land, 3 face lighting, toilet 角地、LDK20畳以上、2面以上バルコニー、浴室に窓、市街地が近い、システムキッチン、浴室乾燥機、全居室収納、駅まで平坦、閑静な住宅地、始発駅、整形地、3面採光、トイレ |
Features pickup 特徴ピックアップ | | LDK20 tatami mats or more / It is close to the city / System kitchen / Bathroom Dryer / All room storage / Flat to the station / A quiet residential area / Corner lot / Starting station / Shaping land / 3 face lighting / Toilet 2 places / 2 or more sides balcony / Warm water washing toilet seat / The window in the bathroom / TV monitor interphone / Built garage / Three-story or more / Storeroom / roof balcony / 2 family house LDK20畳以上 /市街地が近い /システムキッチン /浴室乾燥機 /全居室収納 /駅まで平坦 /閑静な住宅地 /角地 /始発駅 /整形地 /3面採光 /トイレ2ヶ所 /2面以上バルコニー /温水洗浄便座 /浴室に窓 /TVモニタ付インターホン /ビルトガレージ /3階建以上 /納戸 /ルーフバルコニー /2世帯住宅 | Price 価格 | | 119 million yen 1億1900万円 | Floor plan 間取り | | 5LLDKK + 3S (storeroom) 5LLDKK+3S(納戸) | Units sold 販売戸数 | | 1 units 1戸 | Land area 土地面積 | | 161.59 sq m (registration) 161.59m2(登記) | Building area 建物面積 | | 217.33 sq m (registration) 217.33m2(登記) | Driveway burden-road 私道負担・道路 | | Nothing, Northwest 2m width (contact the road width 14.7m), Northeast 3.1m width (contact the road width 10.3m) 無、北西2m幅(接道幅14.7m)、北東3.1m幅(接道幅10.3m) | Completion date 完成時期(築年月) | | May 2009 2009年5月 | Address 住所 | | Meguro-ku, Tokyo Nakameguro 5 東京都目黒区中目黒5 | Traffic 交通 | | Tokyu Toyoko Line "Yutenji" walk 9 minutes
Tokyu Toyoko Line "Nakameguro" walk 11 minutes 東急東横線「祐天寺」歩9分
東急東横線「中目黒」歩11分
| Related links 関連リンク | | [Related Sites of this company] 【この会社の関連サイト】 | Contact お問い合せ先 | | TEL: 0800-601-5441 [Toll free] mobile phone ・ Also available from PHS
Caller ID is not notified
Please contact the "saw SUUMO (Sumo)"
If it does not lead, If the real estate company TEL:0800-601-5441【通話料無料】携帯電話・PHSからもご利用いただけます
発信者番号は通知されません
「SUUMO(スーモ)を見た」と問い合わせください
つながらない方、不動産会社の方は
| Expenses 諸費用 | | Rent: 36,160 yen / Month 地代:3万6160円/月 | Building coverage, floor area ratio 建ぺい率・容積率 | | 60% ・ 150% 60%・150% | Time residents 入居時期 | | Consultation 相談 | Land of the right form 土地の権利形態 | | Leasehold (Old), Leasehold period remaining 14 years 11 months 賃借権(旧)、借地期間残存14年11ヶ月 | Structure and method of construction 構造・工法 | | Wooden three-story 木造3階建 | Construction 施工 | | Mitsubishijishohomu (Ltd.) 三菱地所ホーム(株) | Use district 用途地域 | | One low-rise 1種低層 | Other limitations その他制限事項 | | Set-back: already, Regulations have by the Landscape Act, Quasi-fire zones, Shade limit Yes セットバック:済、景観法による規制有、準防火地域、日影制限有 | Overview and notices その他概要・特記事項 | | Facilities: Public Water Supply, This sewage, City gas, Parking: Garage 設備:公営水道、本下水、都市ガス、駐車場:車庫 | Company profile 会社概要 | | <Mediation> Minister of Land, Infrastructure and Transport (3) The 006,019 No. Mitsubishi Estate House net Co., Ltd. Jiyugaoka office Yubinbango152-0035 Meguro-ku, Tokyo Jiyugaoka 1-8-21 Meiji Yasuda Life Jiyugaoka building the fourth floor <仲介>国土交通大臣(3)第006019号三菱地所ハウスネット(株)自由が丘営業所〒152-0035 東京都目黒区自由が丘1-8-21 明治安田生命自由が丘ビル4階 |
Floor plan間取り図 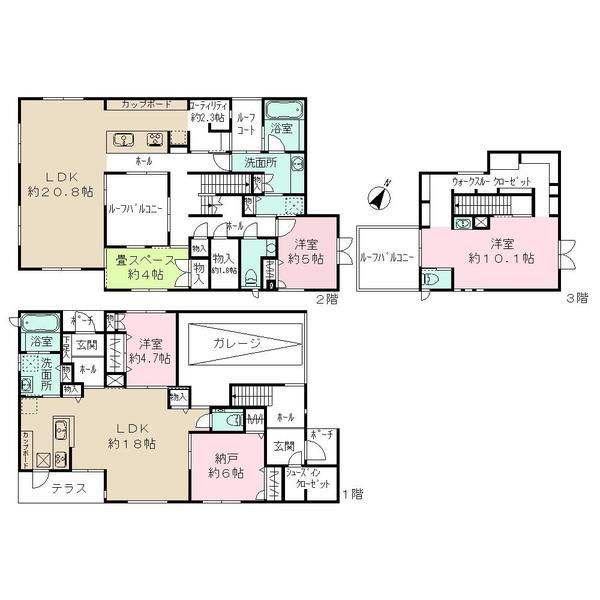 119 million yen, 5LLDKK + 3S (storeroom), Land area 161.59 sq m , Building area 217.33 sq m 2 family house ・ It can also be used as a rental combination housing.
1億1900万円、5LLDKK+3S(納戸)、土地面積161.59m2、建物面積217.33m2 2世帯住宅・賃貸併用住宅としてもご利用できます。
Local appearance photo現地外観写真 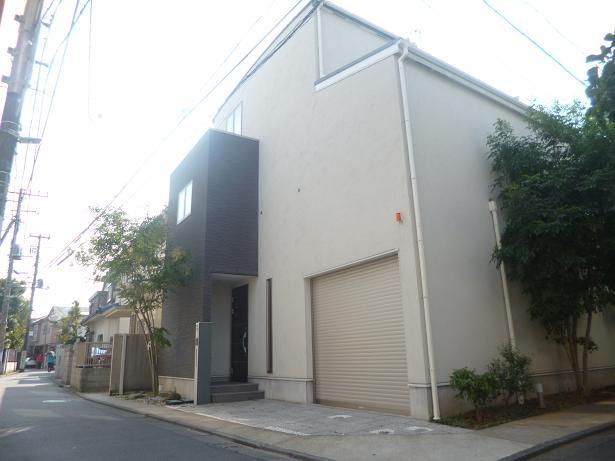 There is a feeling of opening in the corner lot.
角地で開放感があります。
Local photos, including front road前面道路含む現地写真 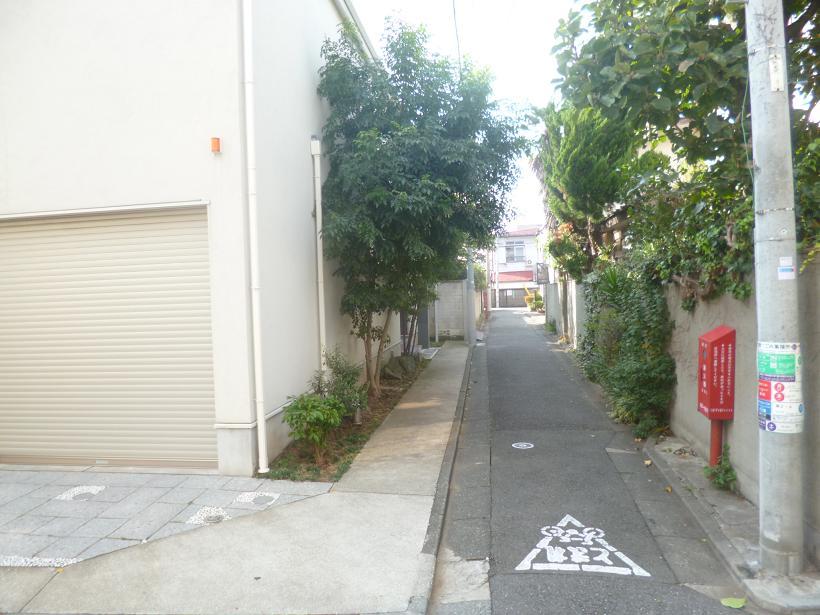 Northwest side of the road. The subject real estate is already set back.
北西側道路。対象不動産はセットバック済みです。
Local appearance photo現地外観写真 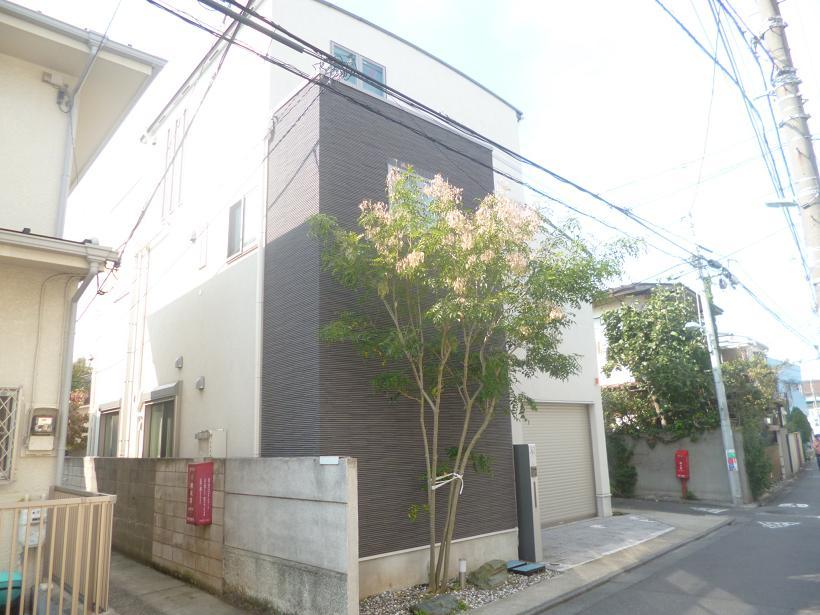 East becomes the adjacent land passage, It contains the yang. Front road is On the other hand vehicle traffic is less because of the way.
東側は隣地通路になり、陽が入ります。前面道路は一方通行のため車両通行量少ないです。
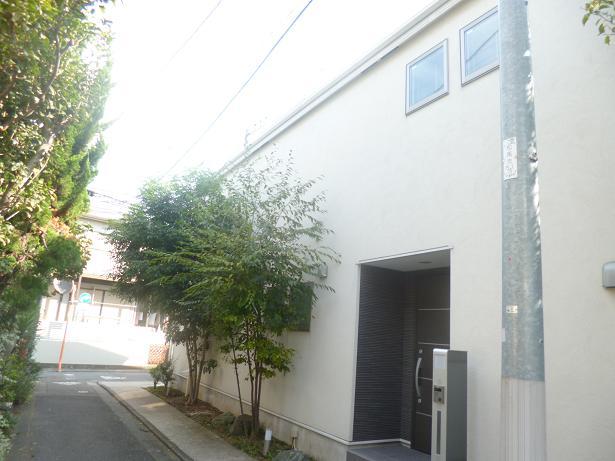 Entrance There are two places, It can separate 2 households of life.
玄関は2か所あり、独立した2世帯の生活ができます。
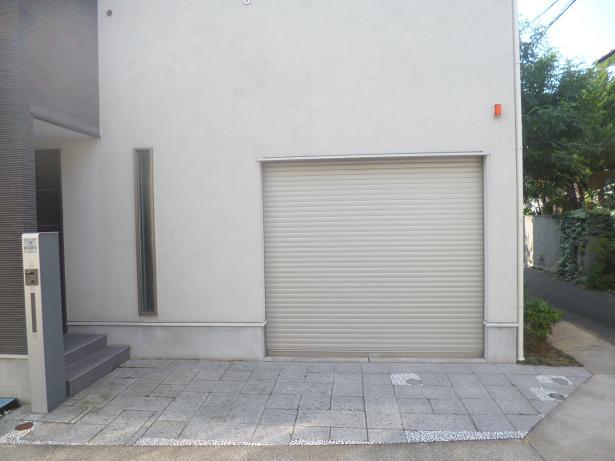 Crime prevention surface is safe shutter built-in garage.
シャッタービルトイン車庫で防犯面を安心です。
Location
|







