Used Homes » Kanto » Tokyo » Meguro
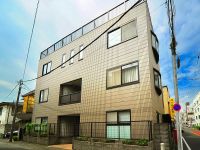 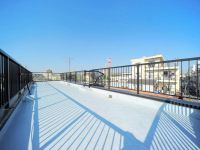
| | Meguro-ku, Tokyo 東京都目黒区 |
| Tokyu Toyoko Line "liberal arts college" walk 14 minutes 東急東横線「学芸大学」歩14分 |
| Seismic fit, Year Available, Immediate Available, 2 along the line more accessible, LDK20 tatami mats or more, It is close to the city, Facing south, System kitchen, Yang per good, All room storage, Flat to the station, Siemens south road, Before road 6m or more 耐震適合、年内入居可、即入居可、2沿線以上利用可、LDK20畳以上、市街地が近い、南向き、システムキッチン、陽当り良好、全居室収納、駅まで平坦、南側道路面す、前道6m以 |
| ■ For the southeast corner lot, Good per sun. Large car space equipped ■ Equipped with a mini-kitchen in the Japanese-style room. And is a floor plan available as a 2-family visitors ■ You can enjoy a BBQ and gardening in the Sky balcony ■東南角地のため、陽当たり良好。大型カースペース完備■和室にはミニキッチンを搭載。来客用や2世帯としても利用可能な間取りです■スカイバルコニーではBBQやガーデニングが楽しめます |
Features pickup 特徴ピックアップ | | Seismic fit / Year Available / Immediate Available / 2 along the line more accessible / LDK20 tatami mats or more / It is close to the city / Facing south / System kitchen / Yang per good / All room storage / Flat to the station / Siemens south road / Or more before road 6m / Corner lot / Japanese-style room / Starting station / Shaping land / Washbasin with shower / Shutter - garage / Wide balcony / Toilet 2 places / Bathroom 1 tsubo or more / 2 or more sides balcony / South balcony / Otobasu / Warm water washing toilet seat / The window in the bathroom / TV monitor interphone / Mu front building / Good view / Built garage / Water filter / Three-story or more / City gas / Storeroom / All rooms are two-sided lighting / roof balcony / Flat terrain / rooftop / Movable partition 耐震適合 /年内入居可 /即入居可 /2沿線以上利用可 /LDK20畳以上 /市街地が近い /南向き /システムキッチン /陽当り良好 /全居室収納 /駅まで平坦 /南側道路面す /前道6m以上 /角地 /和室 /始発駅 /整形地 /シャワー付洗面台 /シャッタ-車庫 /ワイドバルコニー /トイレ2ヶ所 /浴室1坪以上 /2面以上バルコニー /南面バルコニー /オートバス /温水洗浄便座 /浴室に窓 /TVモニタ付インターホン /前面棟無 /眺望良好 /ビルトガレージ /浄水器 /3階建以上 /都市ガス /納戸 /全室2面採光 /ルーフバルコニー /平坦地 /屋上 /可動間仕切り | Event information イベント情報 | | Open House (Please be sure to ask in advance) schedule / Every Saturday, Sunday and public holidays time / 9:00 ~ 17:00 vacancy per, Anytime you can visit. Please feel the size of more than 180 sq m. Please visit hope I'll call you ask in advance to here. 03-3445-3355 オープンハウス(事前に必ずお問い合わせください)日程/毎週土日祝時間/9:00 ~ 17:00空室につき、いつでも見学可能です。180m2を超える大きさを体感ください。ご見学希望は事前にこちらまでお電話お願いします。03-3445-3355 | Price 価格 | | 89 million yen 8900万円 | Floor plan 間取り | | 6LDK + S (storeroom) 6LDK+S(納戸) | Units sold 販売戸数 | | 1 units 1戸 | Total units 総戸数 | | 1 units 1戸 | Land area 土地面積 | | 116.82 sq m (registration) 116.82m2(登記) | Building area 建物面積 | | 189.94 sq m (registration) 189.94m2(登記) | Driveway burden-road 私道負担・道路 | | Nothing, South 4m width, East 7.2m width 無、南4m幅、東7.2m幅 | Completion date 完成時期(築年月) | | July 1994 1994年7月 | Address 住所 | | Meguro-ku, Tokyo Megurohon cho 2 東京都目黒区目黒本町2 | Traffic 交通 | | Tokyu Toyoko Line "liberal arts college" walk 14 minutes
JR Yamanote Line "Meguro" bus 7 minutes Ayumi Takaban 5 minutes
JR Yamanote Line "Shibuya" walk 54 minutes 東急東横線「学芸大学」歩14分
JR山手線「目黒」バス7分鷹番歩5分
JR山手線「渋谷」歩54分
| Related links 関連リンク | | [Related Sites of this company] 【この会社の関連サイト】 | Person in charge 担当者より | | Person in charge of real-estate and building FP real estate consulting skills registrant Nishinomiya Masato industry experience: Shi ask for your needs 10 years of hope, We will propose that on at. Also we will be firmly anxiety point support in funding, so we have to get qualification of the final Shall planner! 担当者宅建FP不動産コンサルティング技能登録者西宮 正人業界経験:10年ご希望のニーズをお伺いし、その上でご提案させて頂きます。ファイナルシャルプランナーの資格も取得しておりますので資金面での不安点しっかりサポートさせて頂きます! | Contact お問い合せ先 | | TEL: 0800-603-9984 [Toll free] mobile phone ・ Also available from PHS
Caller ID is not notified
Please contact the "saw SUUMO (Sumo)"
If it does not lead, If the real estate company TEL:0800-603-9984【通話料無料】携帯電話・PHSからもご利用いただけます
発信者番号は通知されません
「SUUMO(スーモ)を見た」と問い合わせください
つながらない方、不動産会社の方は
| Building coverage, floor area ratio 建ぺい率・容積率 | | 80% ・ 200% 80%・200% | Time residents 入居時期 | | Immediate available 即入居可 | Land of the right form 土地の権利形態 | | Ownership 所有権 | Structure and method of construction 構造・工法 | | Steel frame three-story 鉄骨3階建 | Use district 用途地域 | | Residential 近隣商業 | Other limitations その他制限事項 | | Quasi-fire zones, Landscape district 準防火地域、景観地区 | Overview and notices その他概要・特記事項 | | Contact: Nishinomiya Masato, Facilities: Public Water Supply, This sewage, City gas, Parking: Garage 担当者:西宮 正人、設備:公営水道、本下水、都市ガス、駐車場:車庫 | Company profile 会社概要 | | <Mediation> Minister of Land, Infrastructure and Transport (1) No. 008544 (Corporation) Tokyo Metropolitan Government Building Lots and Buildings Transaction Business Association (Corporation) metropolitan area real estate Fair Trade Council member list International Realty Co., Ltd. Hiroo branch Yubinbango150-0012, Shibuya-ku, Tokyo Hiroo 5-6-6 Hiroo Plaza second floor <仲介>国土交通大臣(1)第008544号(公社)東京都宅地建物取引業協会会員 (公社)首都圏不動産公正取引協議会加盟リストインターナショナルリアルティ(株)広尾支店〒150-0012 東京都渋谷区広尾5-6-6 広尾プラザ2階 |
Local appearance photo現地外観写真 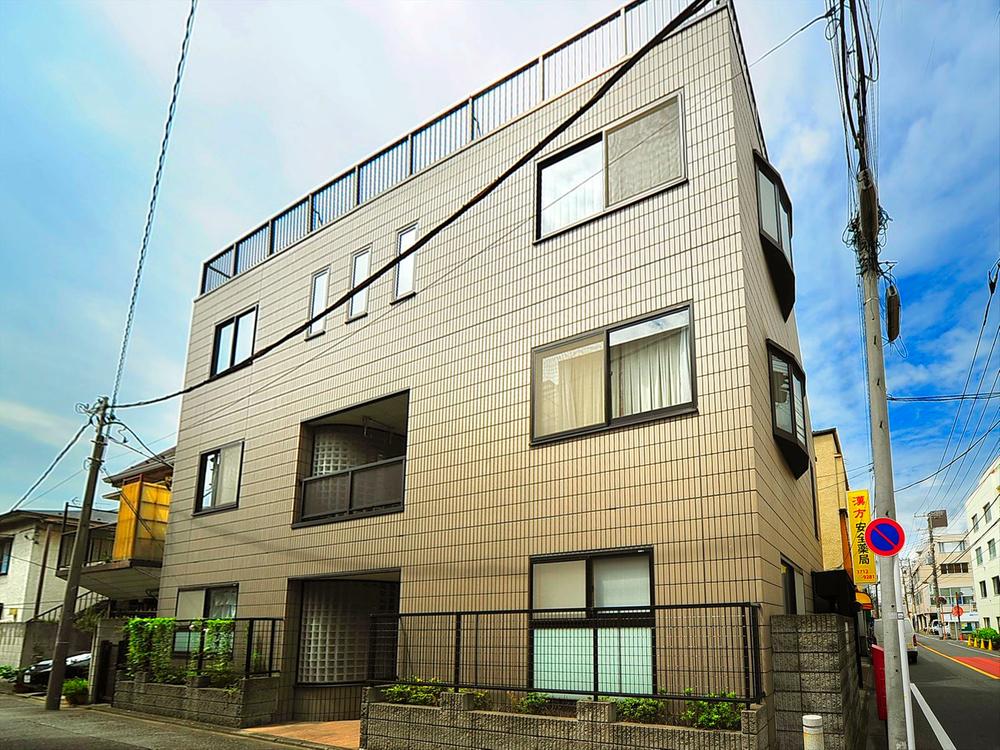 For the southeast corner lot, Good local per yang
東南角地のため、陽当たり良好な現地
Balconyバルコニー 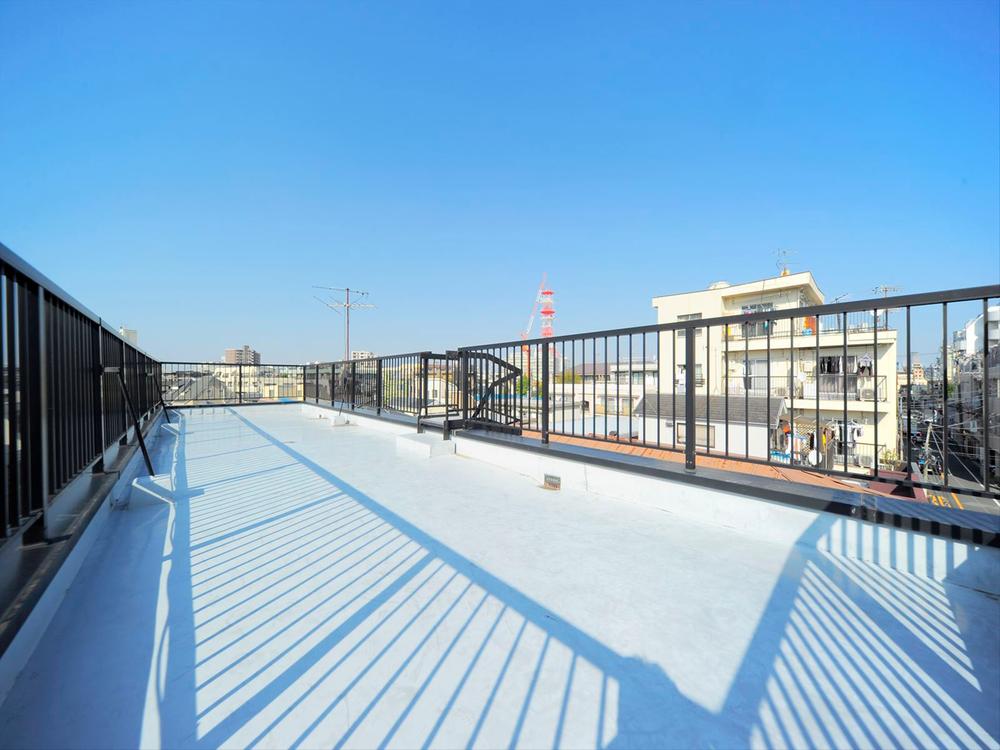 Rooftop that can practice of BBQ and golf
BBQやゴルフの練習ができる屋上
Livingリビング 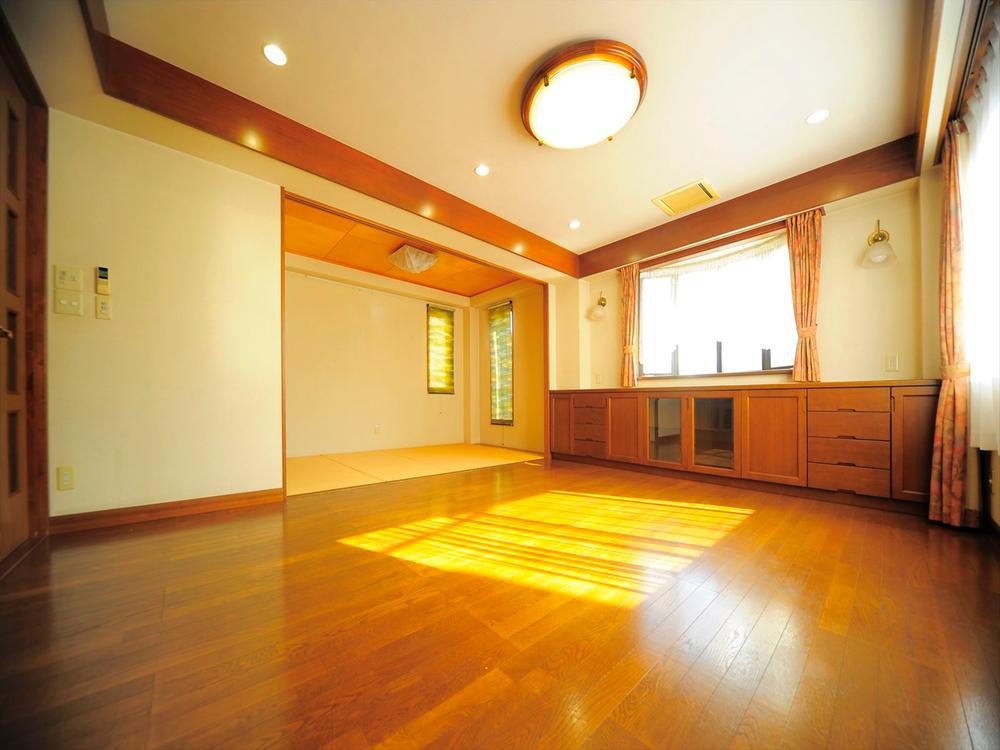 Tatami space is next to the living room that can be partitioned by a movable partition
リビングの隣には可動間仕切りで仕切ることのできるタタミスペース
Floor plan間取り図 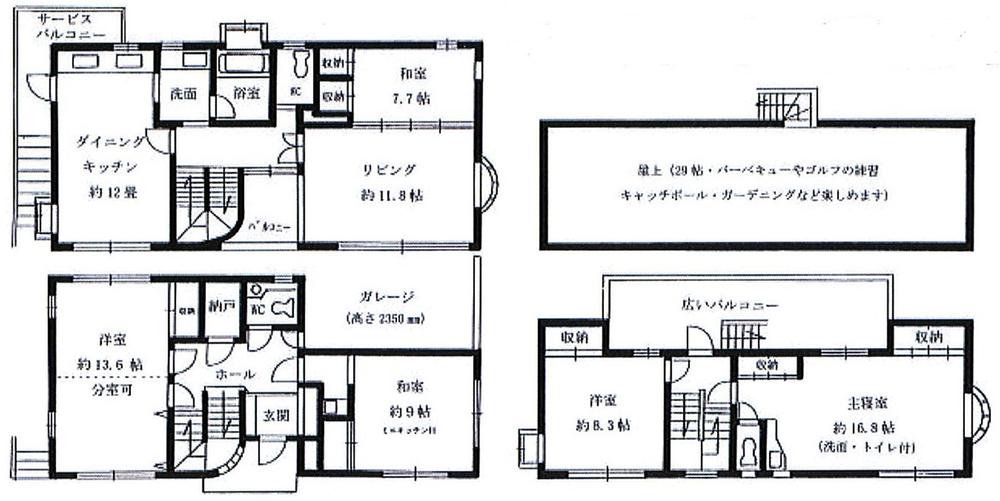 89 million yen, 6LDK + S (storeroom), Land area 116.82 sq m , Large floor plan that exceeds the building area 189.94 sq m 180 sq m. Flow line use was considered easy to design
8900万円、6LDK+S(納戸)、土地面積116.82m2、建物面積189.94m2 180m2を超える大型間取り。動線は考慮した使いやすい設計
Local appearance photo現地外観写真 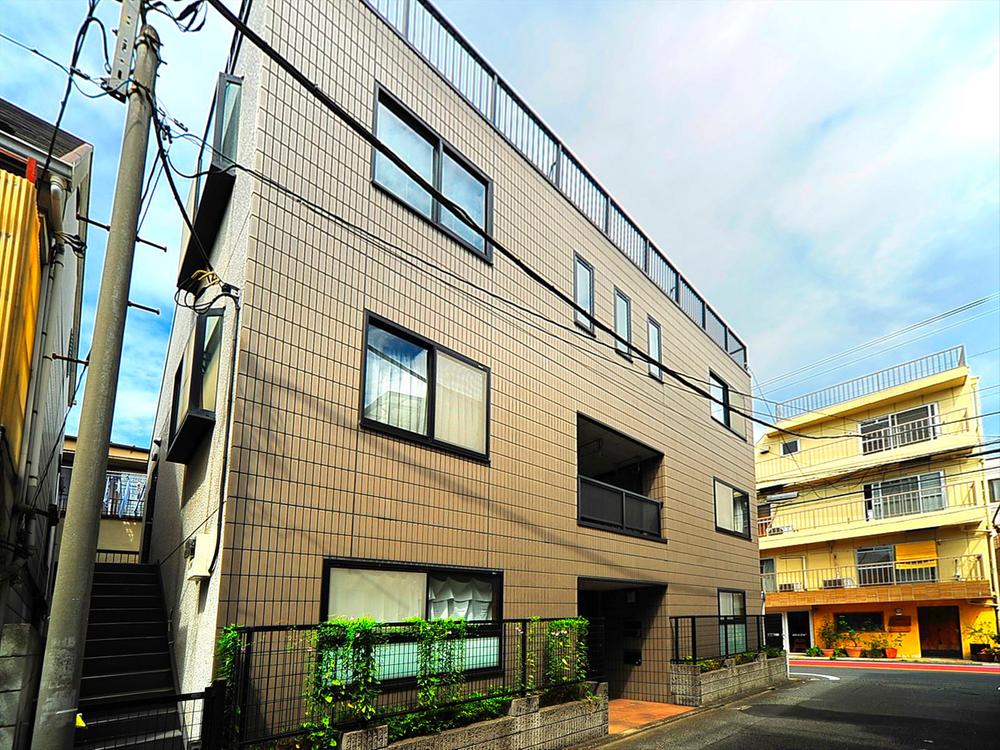 Local (11 May 2013) Shooting
現地(2013年11月)撮影
Livingリビング 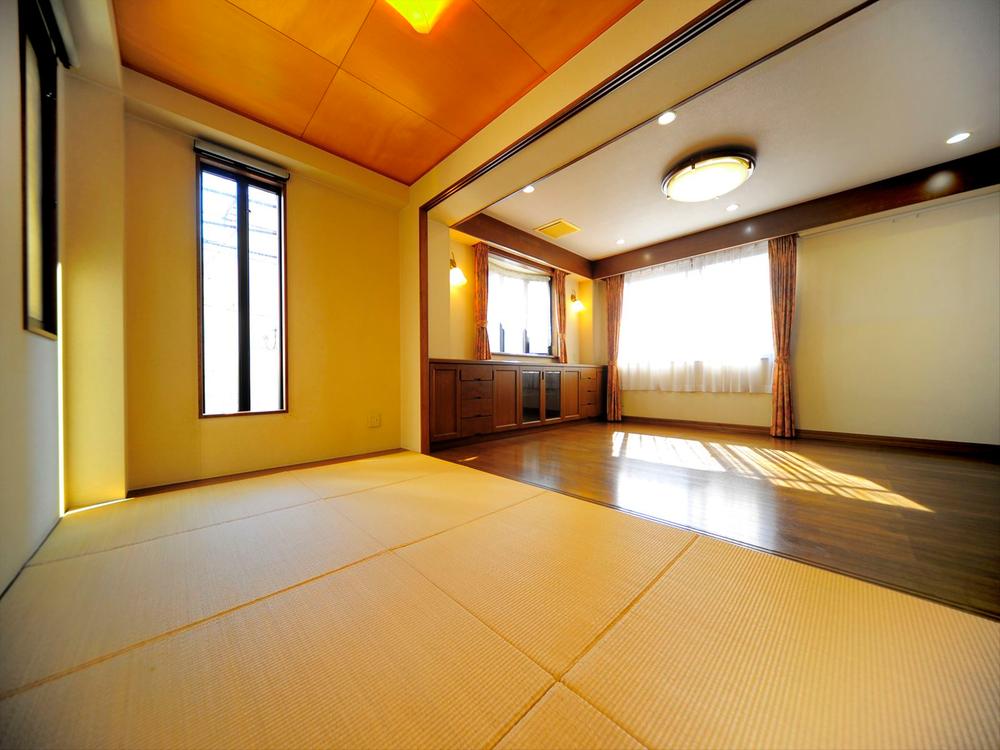 Place the tatami space is next to the living room
リビングの隣にはタタミスペースを配置
Bathroom浴室 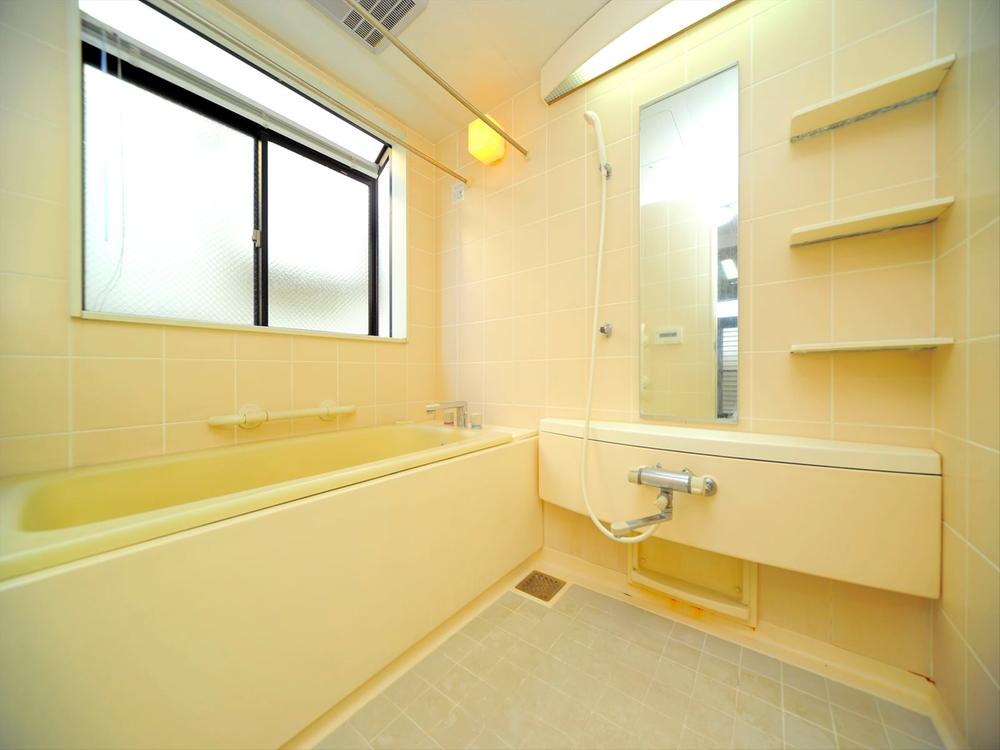 1 tsubo or more of the spacious bathroom. Yes window.
1坪以上のゆったりとした浴室。窓あり。
Kitchenキッチン 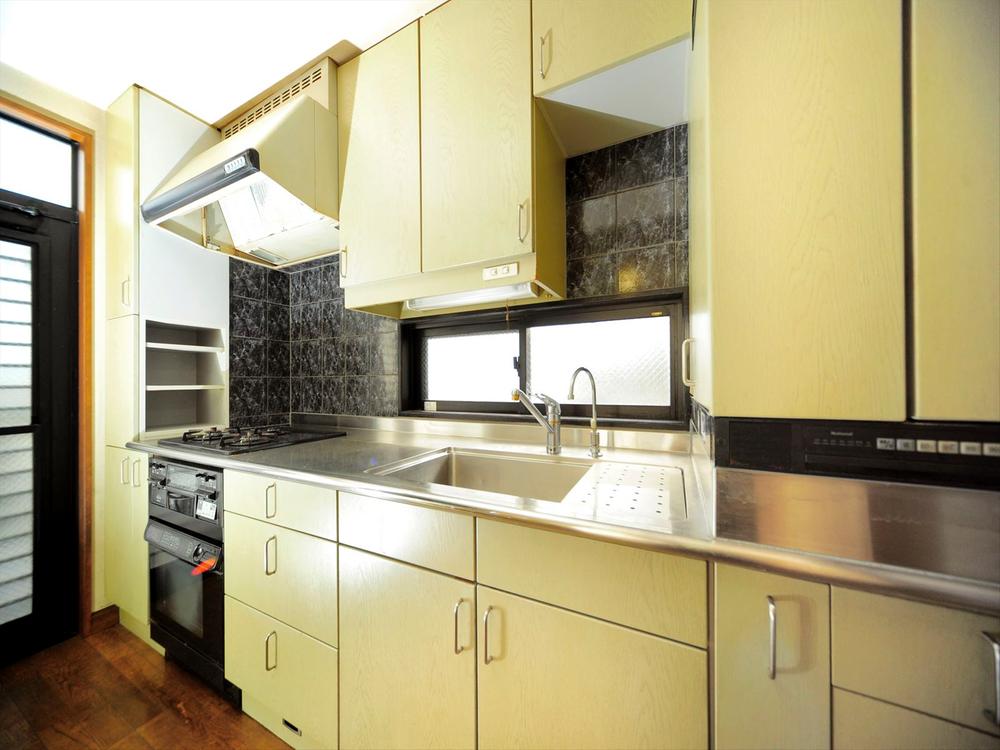 Easy-to-use kitchen, which was arranged to think the flow line is Yai design went to the back door and wash basin
使いやすい動線を考えて配置したキッチンは勝手口や洗面に行きやい設計
Non-living roomリビング以外の居室 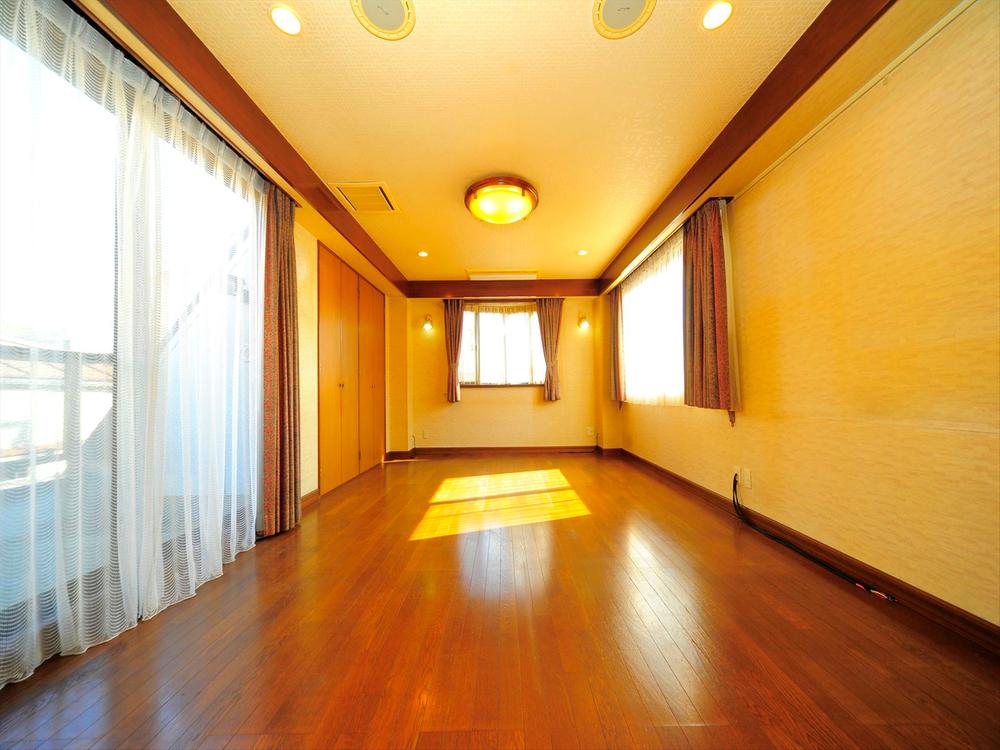 Easy-to-use room that can also be in the children's room × 2 With the movable partition.
可動間仕切りを使えば子供部屋×2にもすることができる使いやすいお部屋。
Entrance玄関 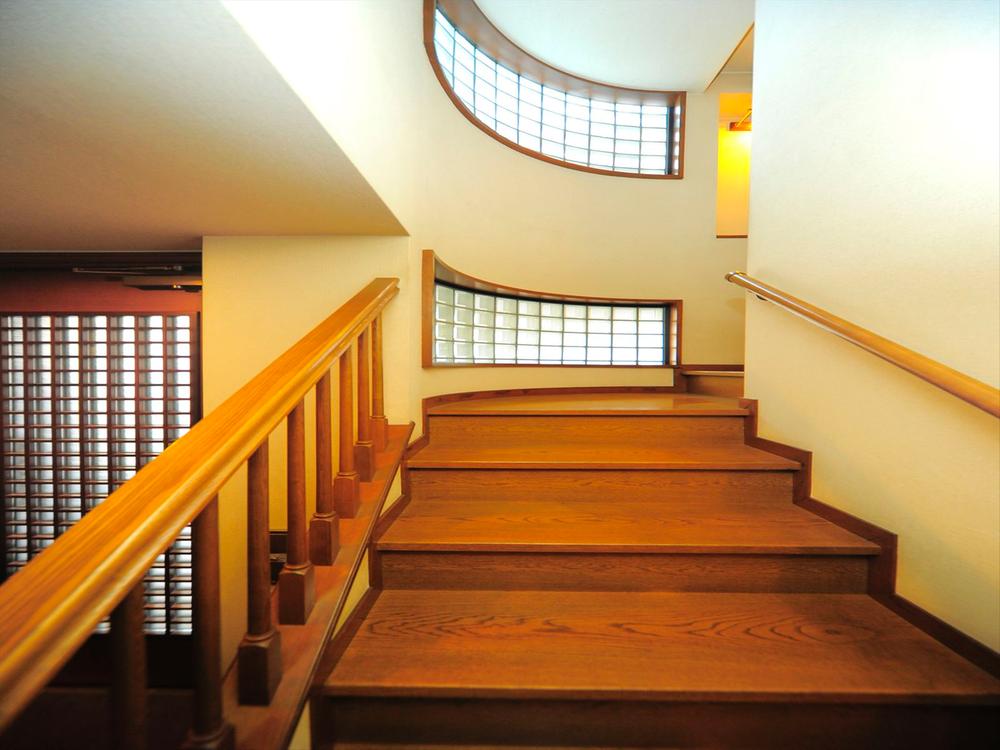 Entrance hall, which was placed, such as large shoes cloak
大きなシューズクロークなどを配置した玄関ホール
Wash basin, toilet洗面台・洗面所 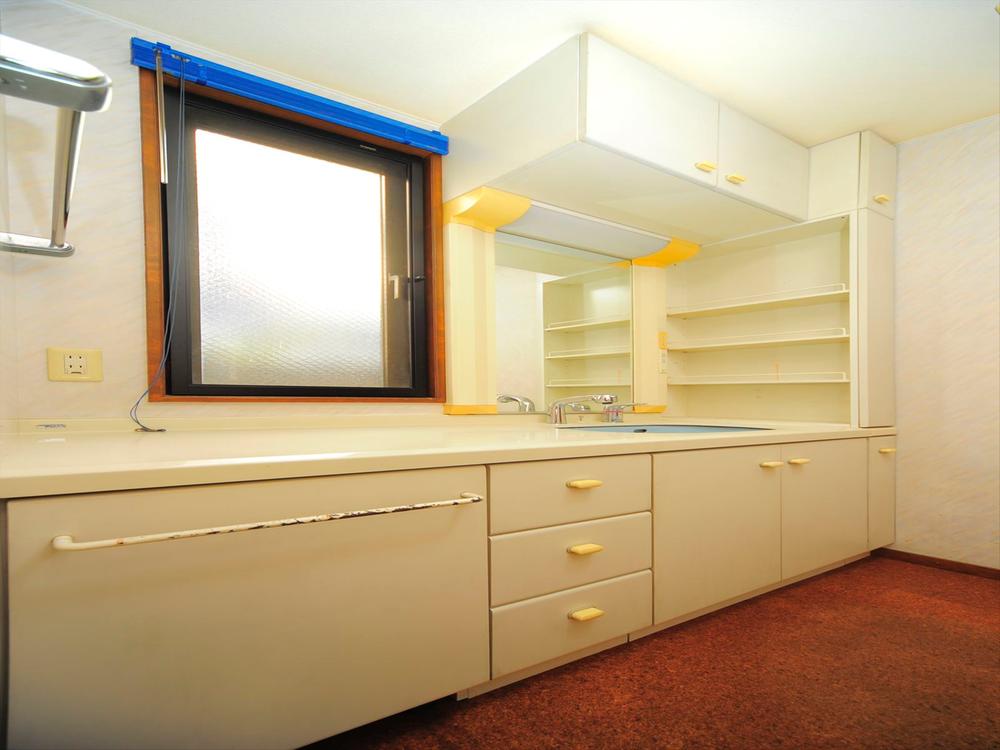 Good ventilation There is a window in basin.
洗面にも窓があり換気良好。
Toiletトイレ 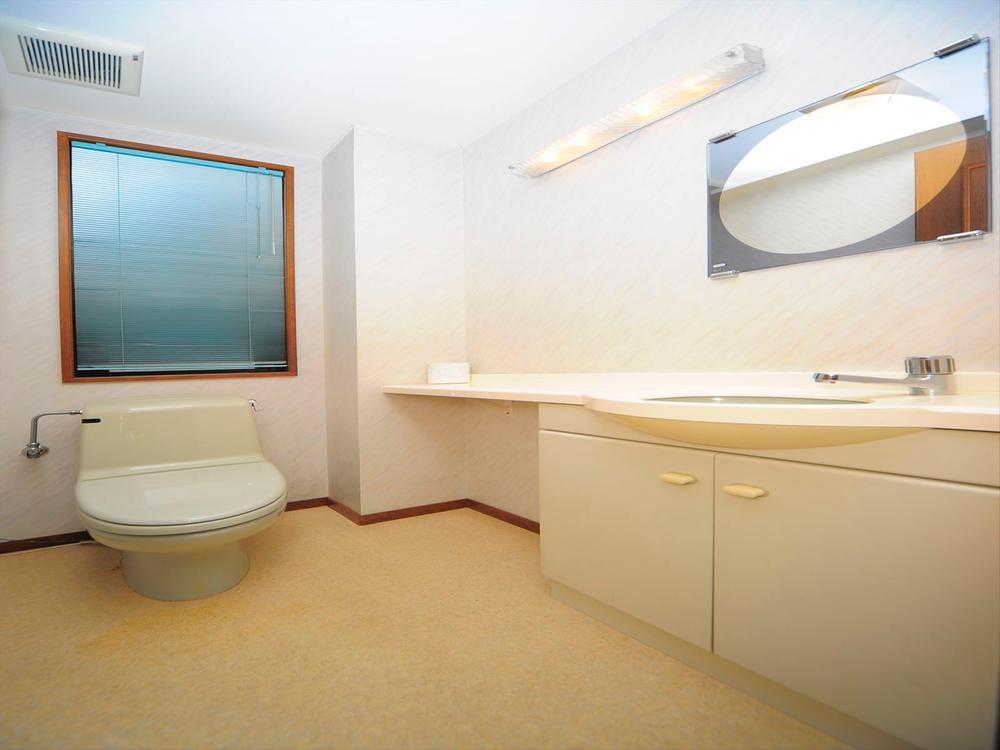 Toilet wash basin has become a stand-alone
洗面台が独立型になったトイレ
Primary school小学校 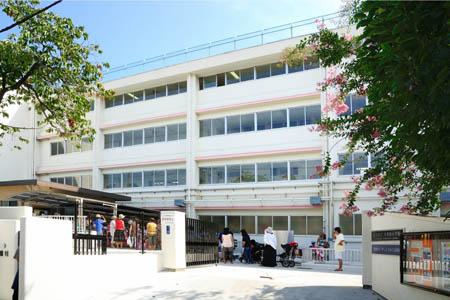 A 2-minute walk up to 160m elementary school to moonlight original elementary school.
月光原小学校まで160m 小学校までは徒歩2分。
Other introspectionその他内観 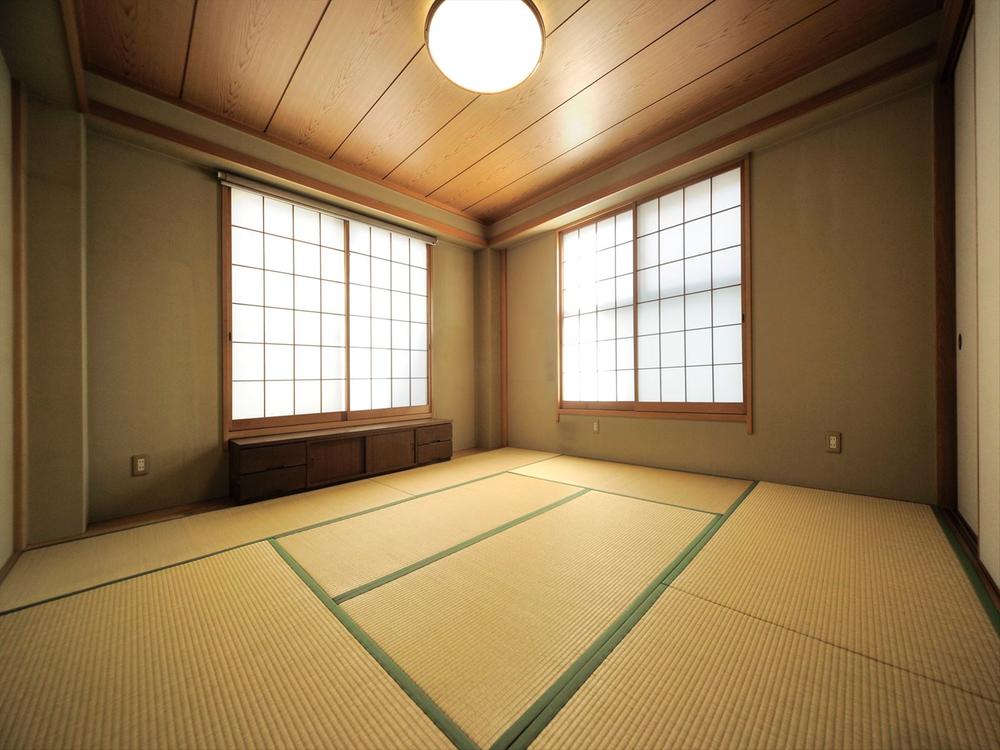 Also arranged mini-kitchen in the Japanese-style room. Your tea out when the visitor.
和室にはミニキッチンも配置。来客のときのお茶出しに。
Otherその他 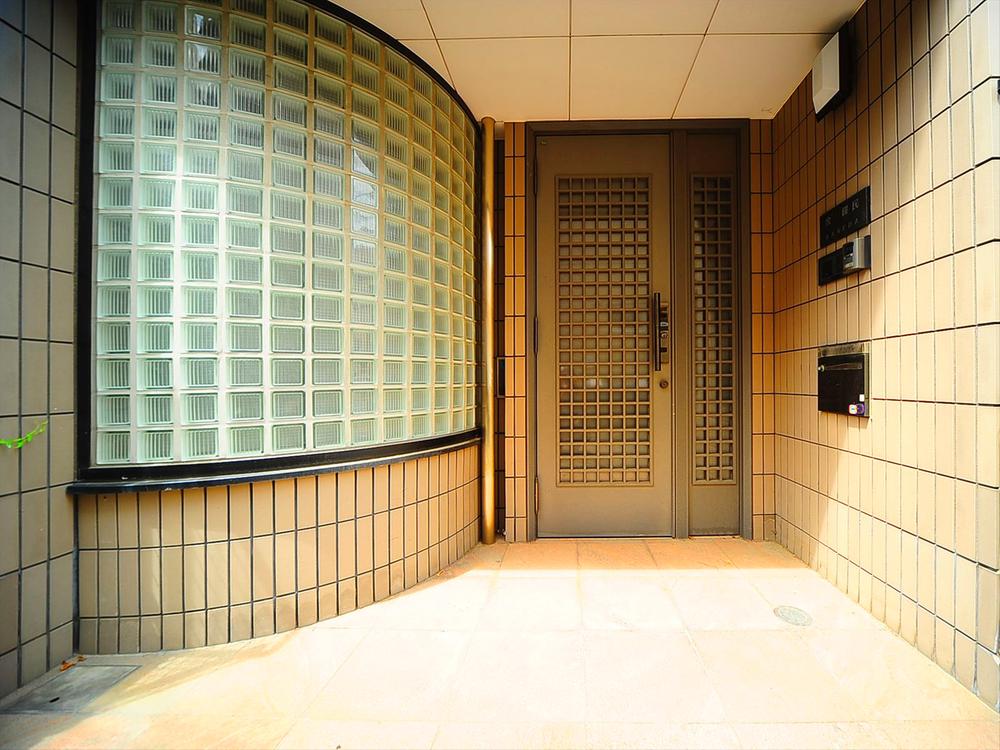 Entrance glass block is classy placed.
ガラスブロックは配置した高級感ある玄関。
Local appearance photo現地外観写真 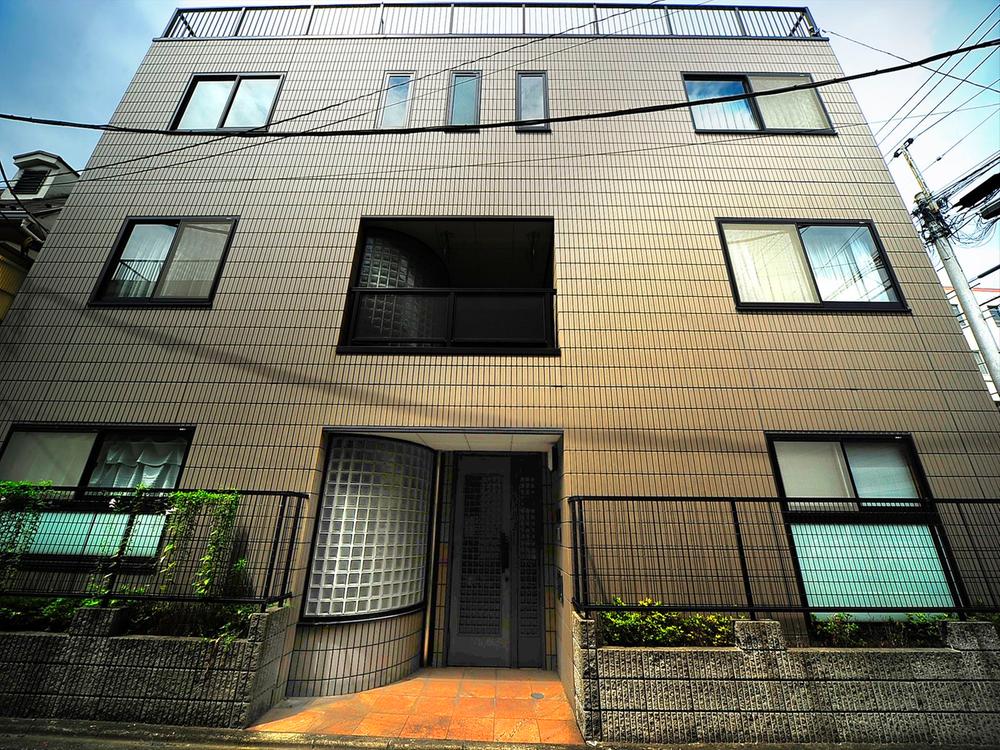 Local (11 May 2013) Shooting
現地(2013年11月)撮影
Kitchenキッチン 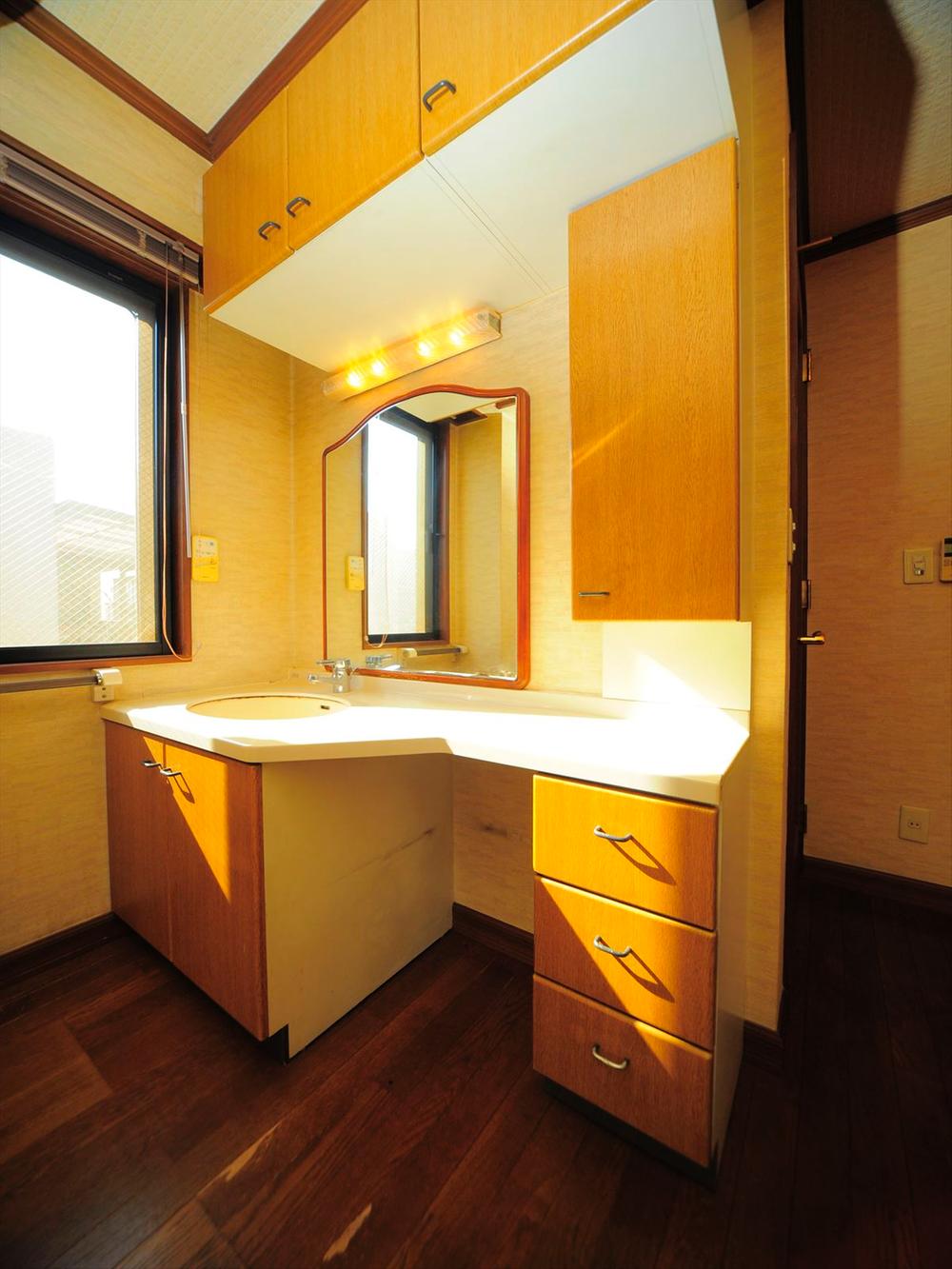 Counter with a build ・ Cupboard
造り付のカウンター・食器棚
Non-living roomリビング以外の居室 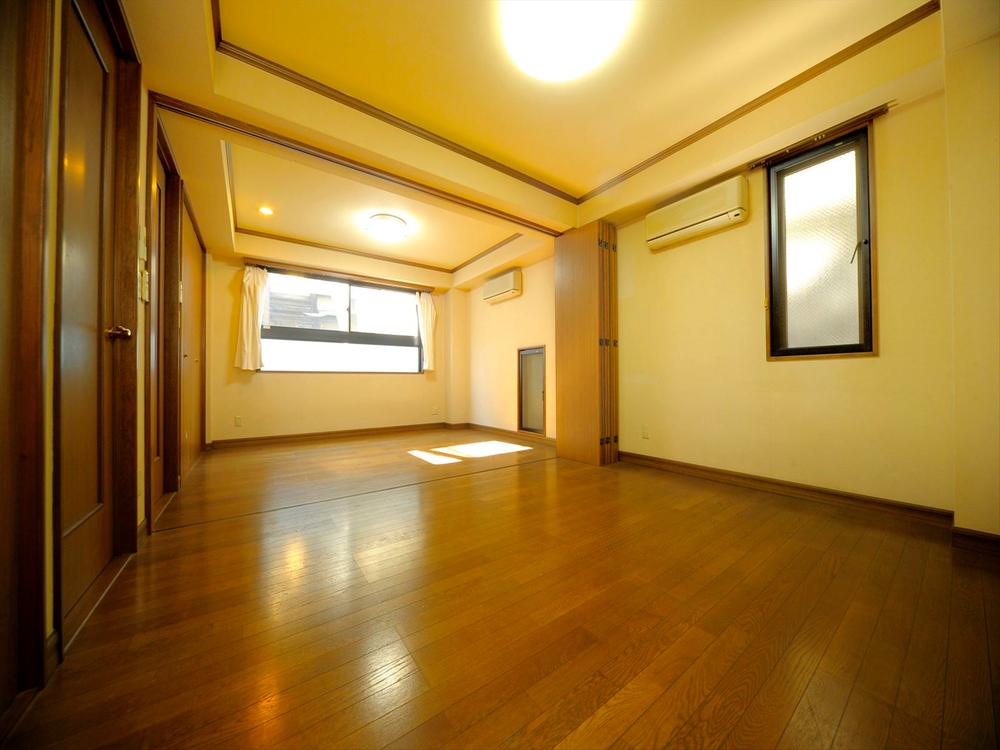 Installing a movable partition in the center. Possible floor plan changes in accordance with the lifestyle
中心に可動間仕切りを設置。ライフスタイルに応じた間取り変更が可能
Toiletトイレ 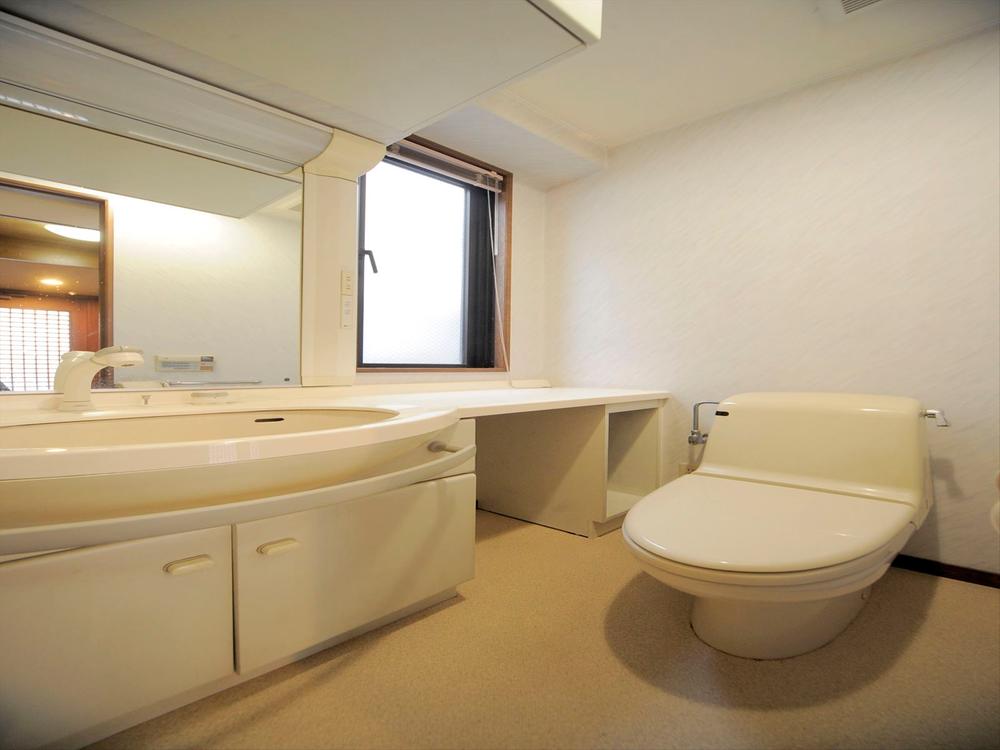 Toilet wash basin has become a stand-alone
洗面台が独立型になったトイレ
Kindergarten ・ Nursery幼稚園・保育園 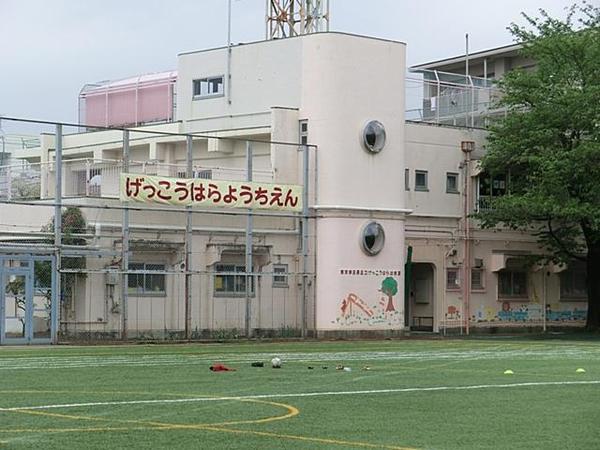 Gekkou a 2-minute walk up to 160m kindergarten through original kindergarten
げっこうはら幼稚園まで160m 幼稚園までは徒歩2分
Otherその他 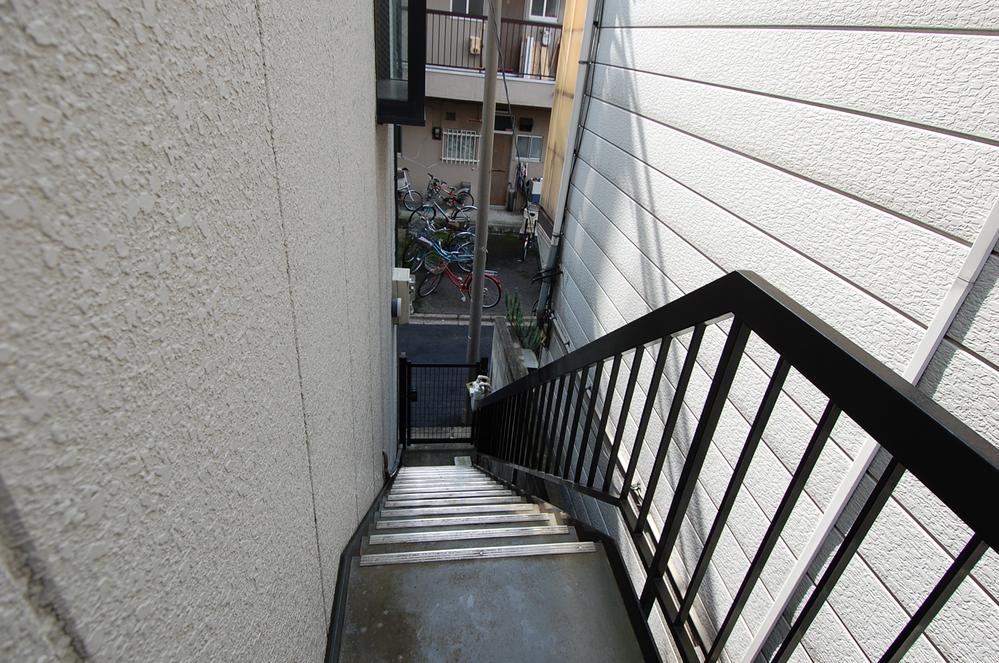 External staircase that has been designed to be out from the side of the back door of the kitchen
キッチンの横の勝手口から出入りできるように設計された外階段
Location
|






















