Used Homes » Kanto » Tokyo » Meguro
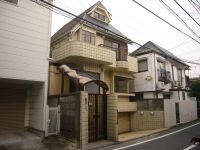 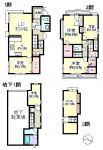
| | Meguro-ku, Tokyo 東京都目黒区 |
| Tokyu Toyoko Line "liberal arts college" walk 12 minutes 東急東横線「学芸大学」歩12分 |
| 2013 October interior renovation ・ Outer wall tile repair ・ All rooms Cross Chokawa ・ Kitchen stove exchange ・ Balcony waterproofing work ・ House cleaning ・ Termite prevention work 平成25年10月内装リフォーム ・外壁タイル補修・全室クロス張替・キッチンコンロ交換・バルコニー防水工事・ハウスクリーニング・シロアリ予防工事 |
| ■ Spacious floor plan of the building area 166.44 sq m. ■ Storage space number! ■ Toilet is located in two places of the first and second floors. ■ We can guide you in your dates of current hope per vacant house. ■建物面積166.44m2の広々した間取り。■収納スペース多数!■トイレは1階と2階の2箇所にございます。■現在空家につきご希望のお日にちでご案内が可能です。 |
Features pickup 特徴ピックアップ | | Immediate Available / Interior renovation / System kitchen / Bathroom Dryer / Yang per good / All room storage / Flat to the station / A quiet residential area / Toilet 2 places / 2 or more sides balcony / Warm water washing toilet seat / loft / Urban neighborhood / All living room flooring / Southwestward / Walk-in closet / Three-story or more / City gas / Flat terrain 即入居可 /内装リフォーム /システムキッチン /浴室乾燥機 /陽当り良好 /全居室収納 /駅まで平坦 /閑静な住宅地 /トイレ2ヶ所 /2面以上バルコニー /温水洗浄便座 /ロフト /都市近郊 /全居室フローリング /南西向き /ウォークインクロゼット /3階建以上 /都市ガス /平坦地 | Price 価格 | | 68,800,000 yen 6880万円 | Floor plan 間取り | | 5LDK 5LDK | Units sold 販売戸数 | | 1 units 1戸 | Land area 土地面積 | | 94.74 sq m (registration) 94.74m2(登記) | Building area 建物面積 | | 166.44 sq m (registration), Of Basement 25.1 sq m , Underground garage 25 sq m 166.44m2(登記)、うち地下室25.1m2、地下車庫25m2 | Driveway burden-road 私道負担・道路 | | Nothing, Southwest 3.5m width (contact the road width 7.7m) 無、南西3.5m幅(接道幅7.7m) | Completion date 完成時期(築年月) | | March 1987 1987年3月 | Address 住所 | | Meguro-ku, Tokyo Nakamachi 1 東京都目黒区中町1 | Traffic 交通 | | Tokyu Toyoko Line "liberal arts college" walk 12 minutes 東急東横線「学芸大学」歩12分
| Related links 関連リンク | | [Related Sites of this company] 【この会社の関連サイト】 | Person in charge 担当者より | | The person in charge Shoji Anna 担当者庄子杏菜 | Contact お問い合せ先 | | Kintetsu Real Estate Co., Ltd. Shinjuku office TEL: 0800-808-9704 [Toll free] mobile phone ・ Also available from PHS
Caller ID is not notified
Please contact the "saw SUUMO (Sumo)"
If it does not lead, If the real estate company 近鉄不動産(株)新宿営業所TEL:0800-808-9704【通話料無料】携帯電話・PHSからもご利用いただけます
発信者番号は通知されません
「SUUMO(スーモ)を見た」と問い合わせください
つながらない方、不動産会社の方は
| Building coverage, floor area ratio 建ぺい率・容積率 | | 60% ・ 160% 60%・160% | Time residents 入居時期 | | Immediate available 即入居可 | Land of the right form 土地の権利形態 | | Ownership 所有権 | Structure and method of construction 構造・工法 | | Wooden third floor underground 1-story part RC 木造3階地下1階建一部RC | Renovation リフォーム | | October 2013 interior renovation completed (kitchen ・ wall) 2013年10月内装リフォーム済(キッチン・壁) | Use district 用途地域 | | One dwelling 1種住居 | Other limitations その他制限事項 | | Setback: upon 1.22 sq m , Height district セットバック:要1.22m2、高度地区 | Overview and notices その他概要・特記事項 | | Contact: Shoji Anna, Facilities: Public Water Supply, This sewage, City gas, Parking: underground garage 担当者:庄子杏菜、設備:公営水道、本下水、都市ガス、駐車場:地下車庫 | Company profile 会社概要 | | <Mediation> Minister of Land, Infrastructure and Transport (9) No. 003123 No. Kintetsu Real Estate Co., Ltd. Shinjuku office Yubinbango160-0022 Shinjuku-ku, Tokyo Shinjuku 2-5-10 Narushin building ninth floor <仲介>国土交通大臣(9)第003123号近鉄不動産(株)新宿営業所〒160-0022 東京都新宿区新宿2-5-10成信ビル9階 |
Local appearance photo現地外観写真 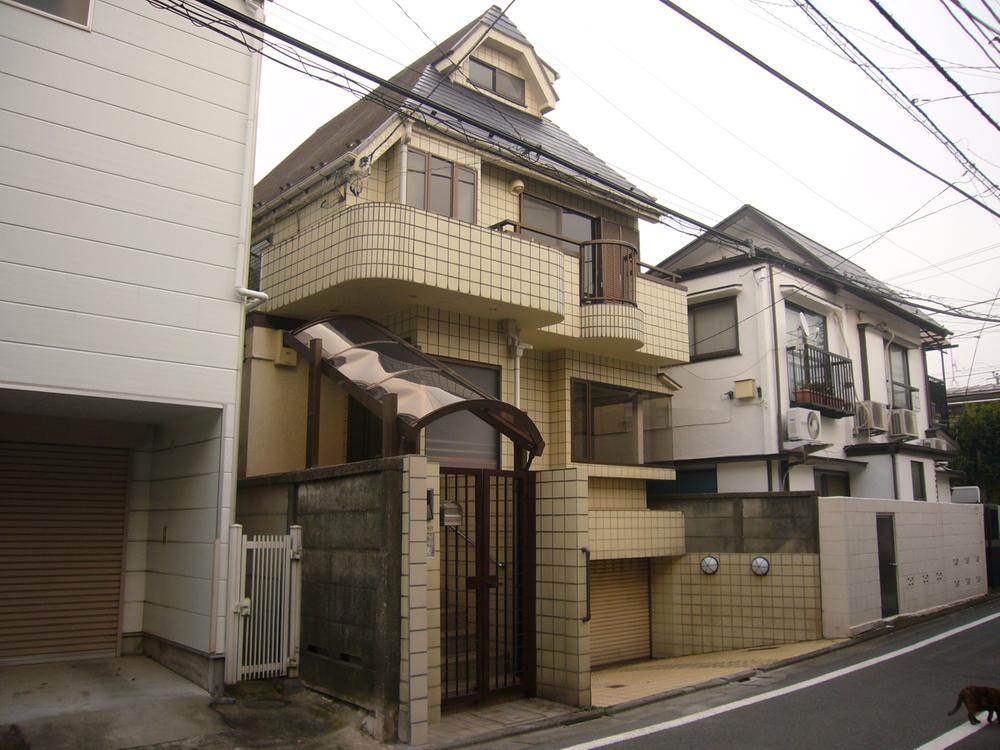 Local (11 May 2013) Shooting
現地(2013年11月)撮影
Floor plan間取り図 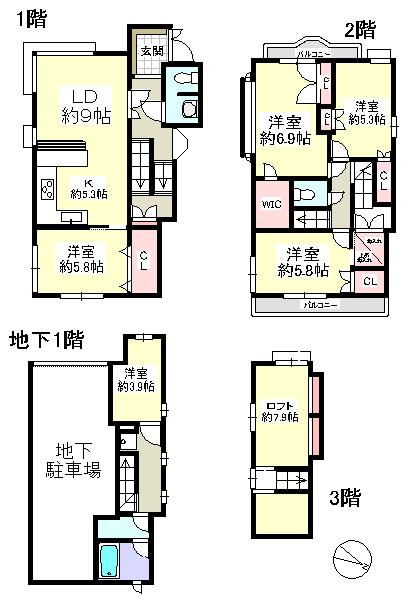 68,800,000 yen, 5LDK, Land area 94.74 sq m , Building area 166.44 sq m
6880万円、5LDK、土地面積94.74m2、建物面積166.44m2
Livingリビング 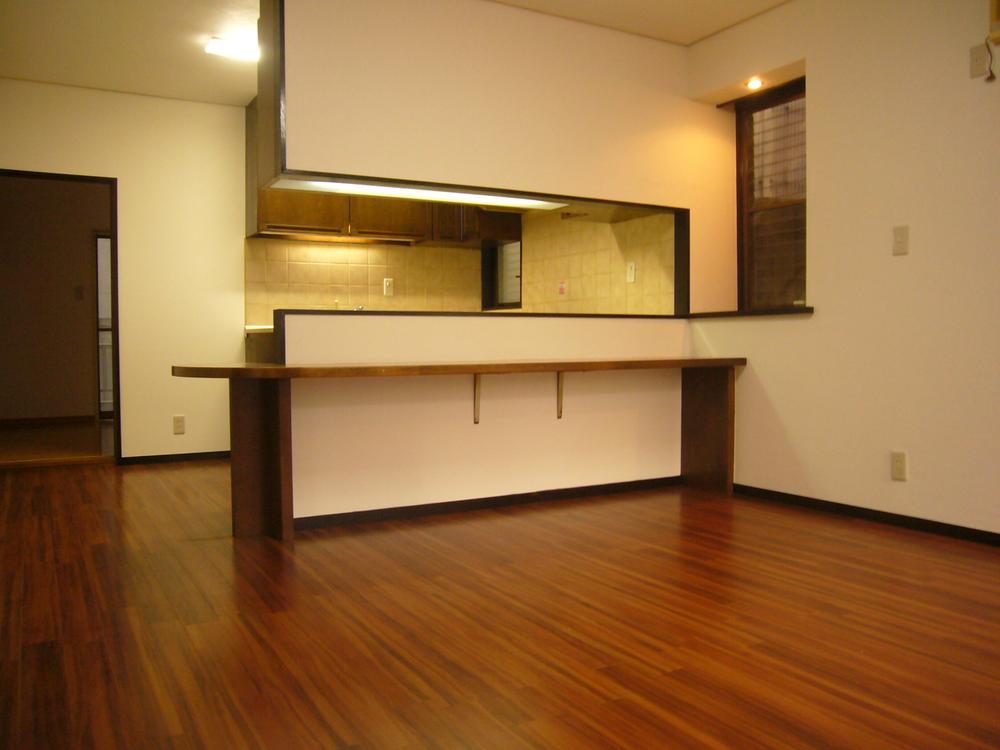 Indoor (11 May 2013) Shooting
室内(2013年11月)撮影
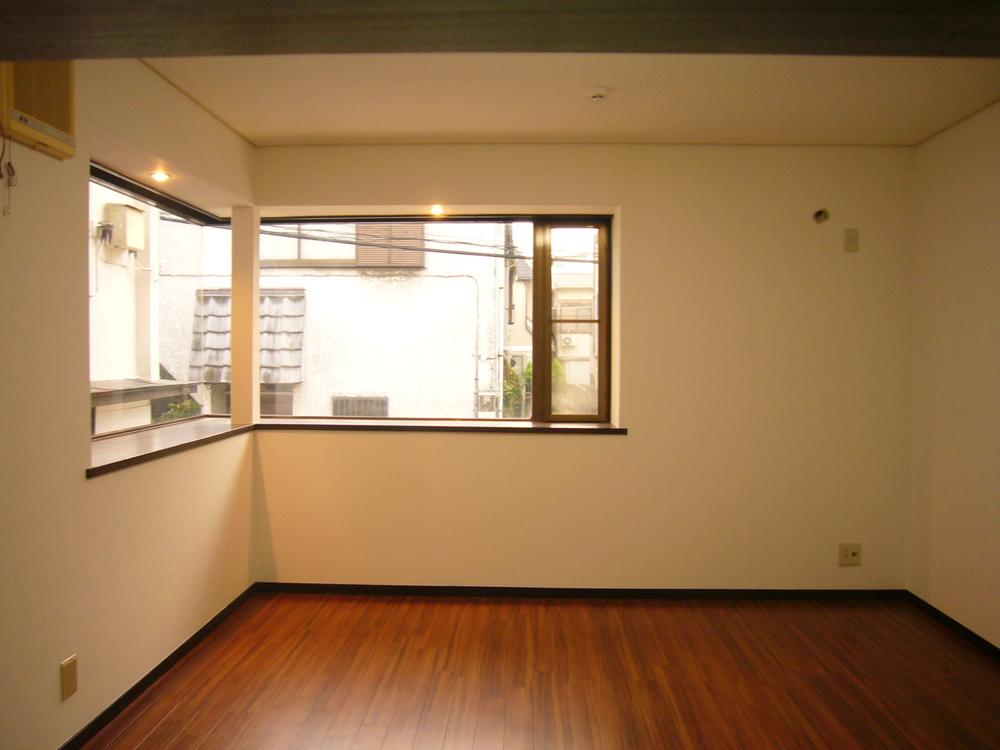 Indoor (11 May 2013) Shooting
室内(2013年11月)撮影
Bathroom浴室 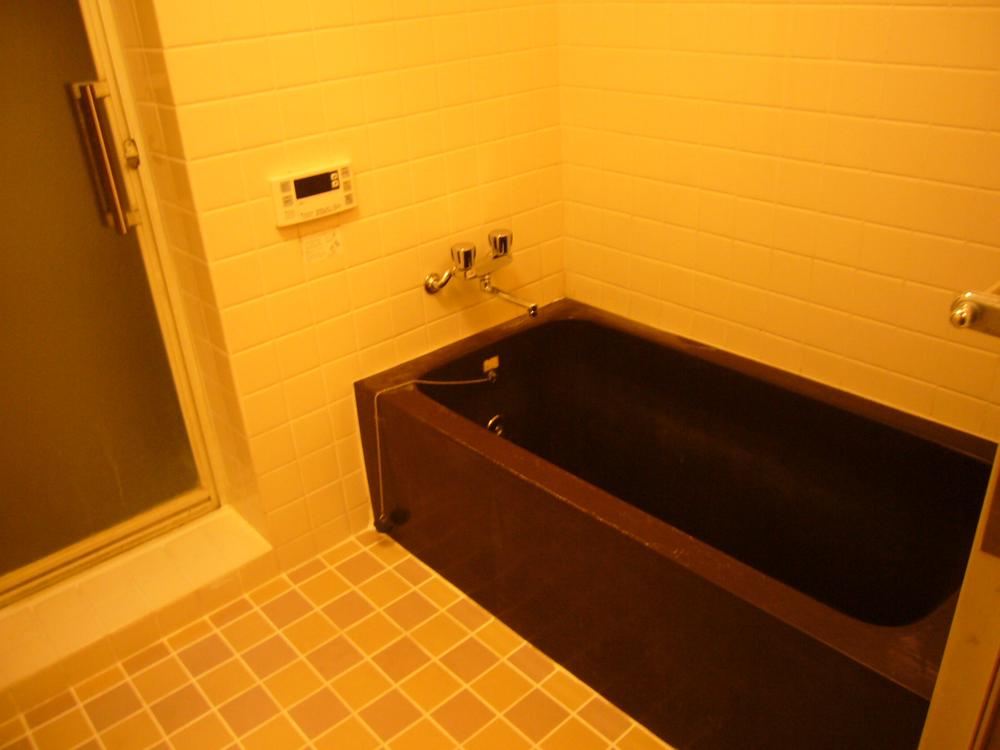 Indoor (11 May 2013) Shooting
室内(2013年11月)撮影
Kitchenキッチン 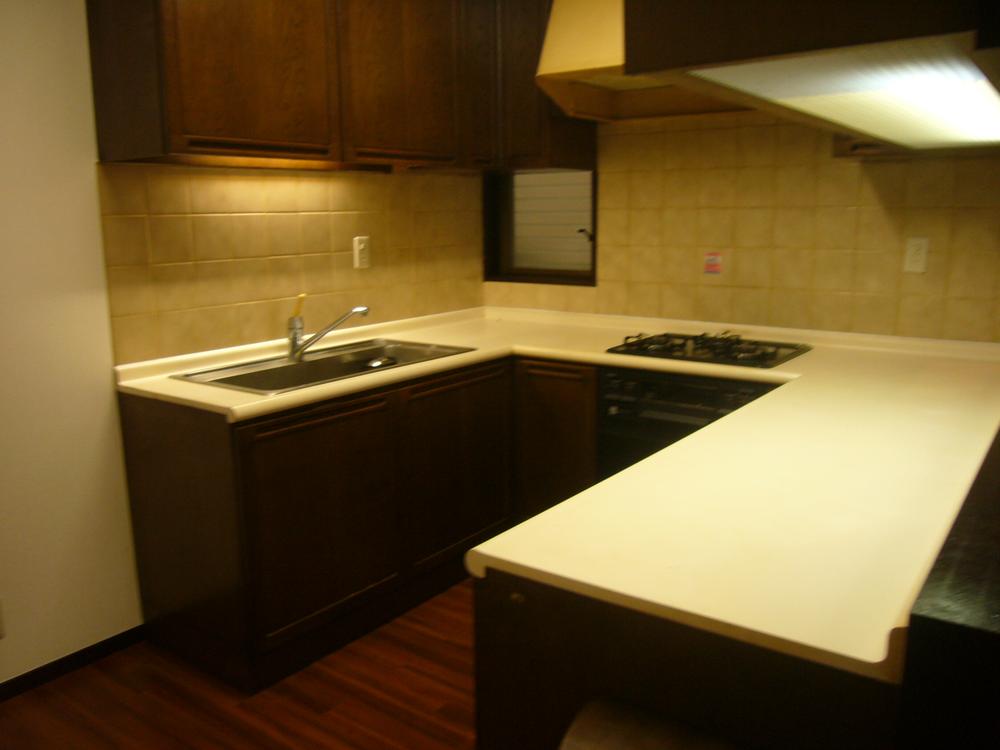 Indoor (11 May 2013) Shooting
室内(2013年11月)撮影
Non-living roomリビング以外の居室 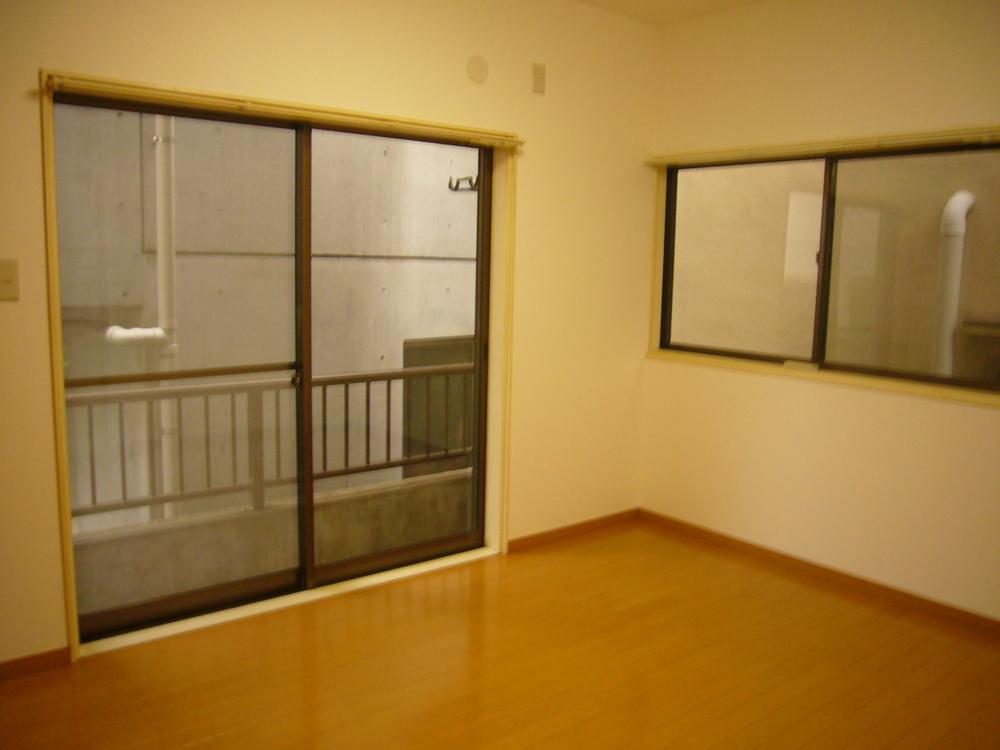 Indoor (11 May 2013) Shooting
室内(2013年11月)撮影
Local photos, including front road前面道路含む現地写真 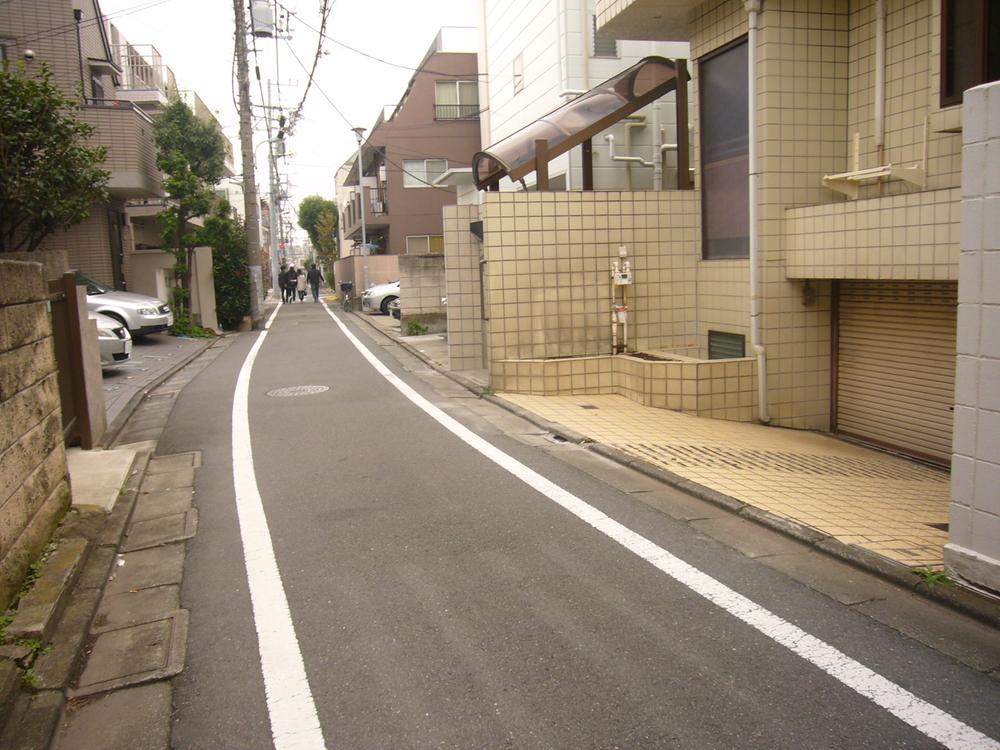 Local (11 May 2013) Shooting
現地(2013年11月)撮影
Other introspectionその他内観 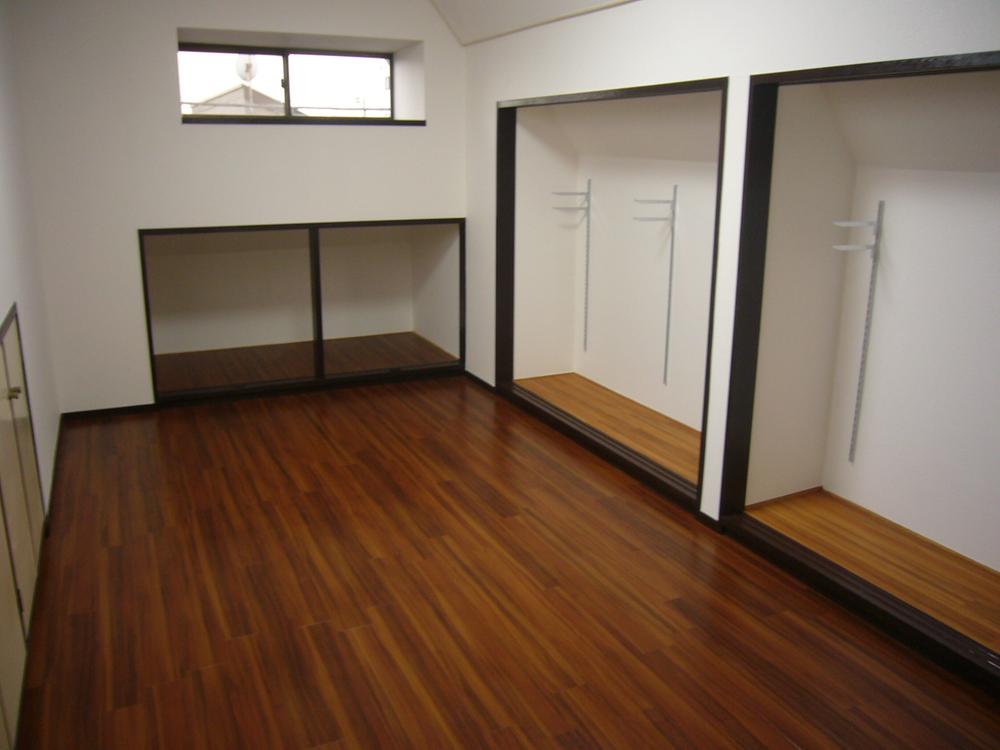 Loft part (November 2013) Shooting
ロフト部分(2013年11月)撮影
View photos from the dwelling unit住戸からの眺望写真 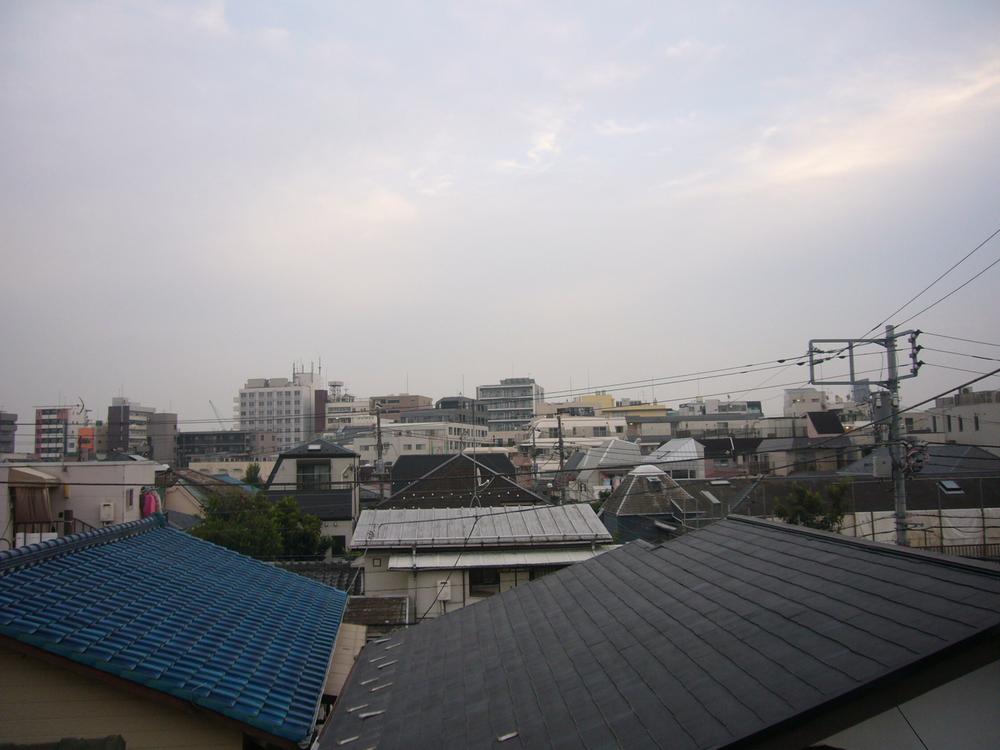 View from the site (November 2013) Shooting
現地からの眺望(2013年11月)撮影
Non-living roomリビング以外の居室 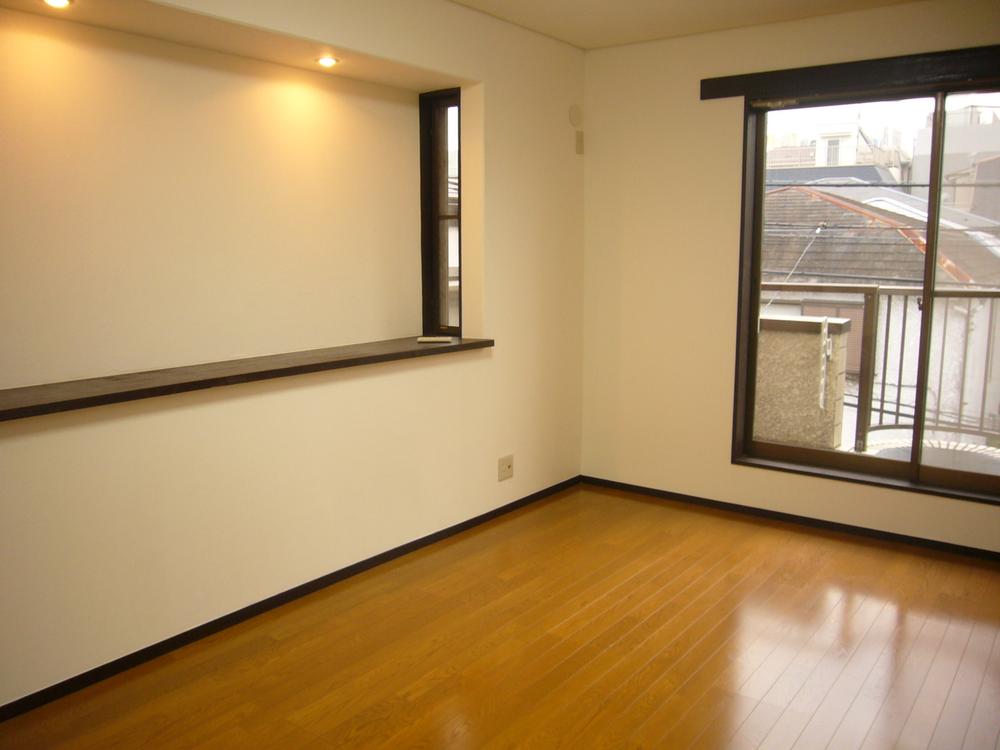 Indoor (11 May 2013) Shooting
室内(2013年11月)撮影
Location
|












