Used Homes » Kanto » Tokyo » Meguro
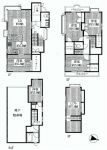 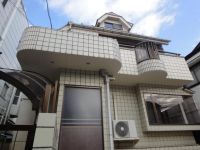
| | Meguro-ku, Tokyo 東京都目黒区 |
| Tokyu Toyoko Line "liberal arts college" walk 12 minutes 東急東横線「学芸大学」歩12分 |
| Shaping land, Interior and exterior renovation, Parking two Allowed, Three-story or more, Immediate Available, Located on a hill, System kitchen, All living room flooring 整形地、内外装リフォーム、駐車2台可、3階建以上、即入居可、高台に立地、システムキッチン、全居室フローリング |
| ■ 5LDK + loft ・ Clear of the building area 166.44 sq m there Mato ■ Each room storage space Yes ■ 2013 November interior renovation completed ■5LDK+ロフト・建物面積166.44m2のゆとりある間取■各居室収納スペース有■平成25年11月内装リフォーム済 |
Features pickup 特徴ピックアップ | | Parking two Allowed / Immediate Available / Interior and exterior renovation / System kitchen / Shaping land / All living room flooring / Three-story or more / Located on a hill 駐車2台可 /即入居可 /内外装リフォーム /システムキッチン /整形地 /全居室フローリング /3階建以上 /高台に立地 | Price 価格 | | 68,800,000 yen 6880万円 | Floor plan 間取り | | 5LDK 5LDK | Units sold 販売戸数 | | 1 units 1戸 | Land area 土地面積 | | 93.52 sq m (registration) 93.52m2(登記) | Building area 建物面積 | | 166.44 sq m (registration), Of Basement 25.1 sq m , Underground garage 25 sq m 166.44m2(登記)、うち地下室25.1m2、地下車庫25m2 | Driveway burden-road 私道負担・道路 | | Nothing, Southwest 3.5m width 無、南西3.5m幅 | Completion date 完成時期(築年月) | | March 1987 1987年3月 | Address 住所 | | Meguro-ku, Tokyo Nakamachi 1 東京都目黒区中町1 | Traffic 交通 | | Tokyu Toyoko Line "liberal arts college" walk 12 minutes
Tokyu Toyoko Line "Yutenji" walk 13 minutes 東急東横線「学芸大学」歩12分
東急東横線「祐天寺」歩13分
| Related links 関連リンク | | [Related Sites of this company] 【この会社の関連サイト】 | Person in charge 担当者より | | Rep Saito Keiichiro Age: 30 Daigyokai Experience: 15 years your smile is my driving force, Carefully and quickly in order to be of service to you your house looking for we will correspond. Taking advantage of the many years of experience, Since there is a self-confidence that I be satisfied with the customer, Please feel free to contact us. 担当者齋藤 圭一郎年齢:30代業界経験:15年お客様の笑顔が私の原動力、お客様の住宅探しのお役に立てるべく丁寧かつ迅速に対応致します。長年の経験を活かし、お客様に満足してもらえる自信がありますので、お気軽にお問い合わせください。 | Contact お問い合せ先 | | TEL: 0800-809-8273 [Toll free] mobile phone ・ Also available from PHS
Caller ID is not notified
Please contact the "saw SUUMO (Sumo)"
If it does not lead, If the real estate company TEL:0800-809-8273【通話料無料】携帯電話・PHSからもご利用いただけます
発信者番号は通知されません
「SUUMO(スーモ)を見た」と問い合わせください
つながらない方、不動産会社の方は
| Building coverage, floor area ratio 建ぺい率・容積率 | | 60% ・ 160% 60%・160% | Time residents 入居時期 | | Immediate available 即入居可 | Land of the right form 土地の権利形態 | | Ownership 所有権 | Structure and method of construction 構造・工法 | | Wooden 3 floors 1 underground floors (framing method) some RC 木造3階地下1階建(軸組工法)一部RC | Renovation リフォーム | | 2013 November interior renovation completed (kitchen ・ floor), 2013 November exterior renovation completed (outer wall) 2013年11月内装リフォーム済(キッチン・床)、2013年11月外装リフォーム済(外壁) | Use district 用途地域 | | One dwelling 1種住居 | Other limitations その他制限事項 | | Setback: upon 1.22 sq m , Quasi-fire zones セットバック:要1.22m2、準防火地域 | Overview and notices その他概要・特記事項 | | Contact: Saito Keiichiro, Facilities: Public Water Supply, This sewage, City gas, Parking: underground garage 担当者:齋藤 圭一郎、設備:公営水道、本下水、都市ガス、駐車場:地下車庫 | Company profile 会社概要 | | <Mediation> Governor of Tokyo (1) No. 092860 (Ltd.) VECS (Vekkusu) 141-0031 Shinagawa-ku, Tokyo Nishigotanda 1-28-8 <仲介>東京都知事(1)第092860号(株)VECS(ヴェックス)〒141-0031 東京都品川区西五反田1-28-8 |
Floor plan間取り図 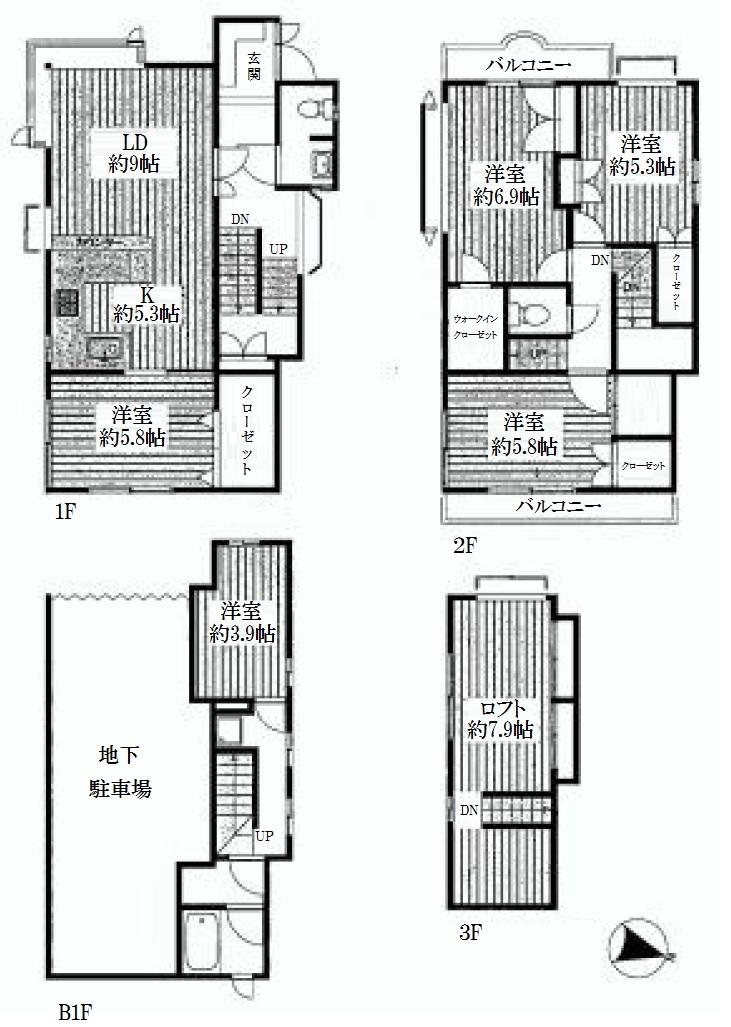 68,800,000 yen, 5LDK, Land area 93.52 sq m , Building area 166.44 sq m
6880万円、5LDK、土地面積93.52m2、建物面積166.44m2
Local appearance photo現地外観写真 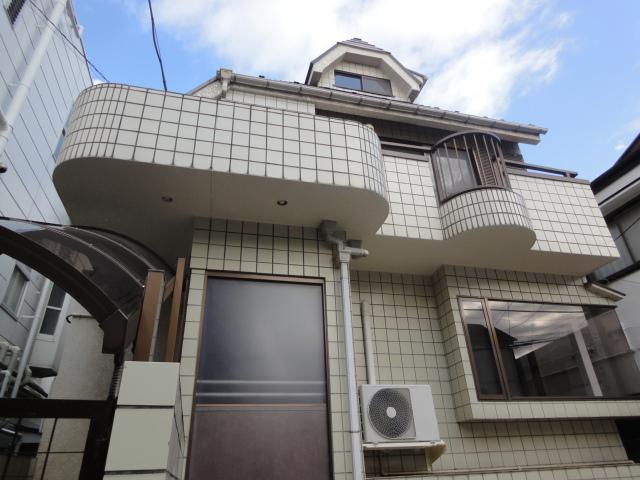 Local (11 May 2013) Shooting
現地(2013年11月)撮影
Local photos, including front road前面道路含む現地写真 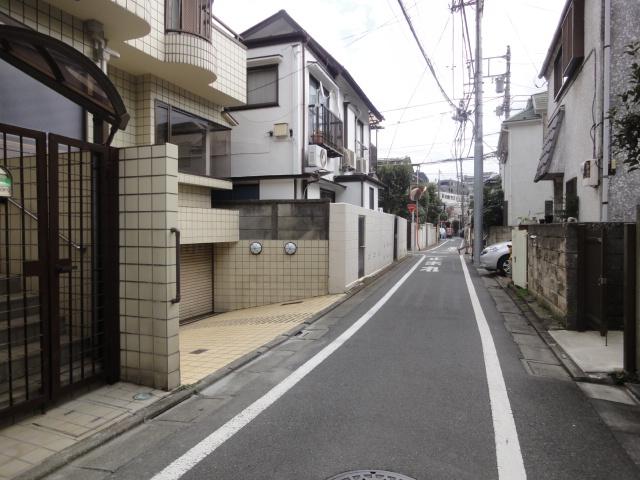 Local (11 May 2013) Shooting
現地(2013年11月)撮影
Livingリビング 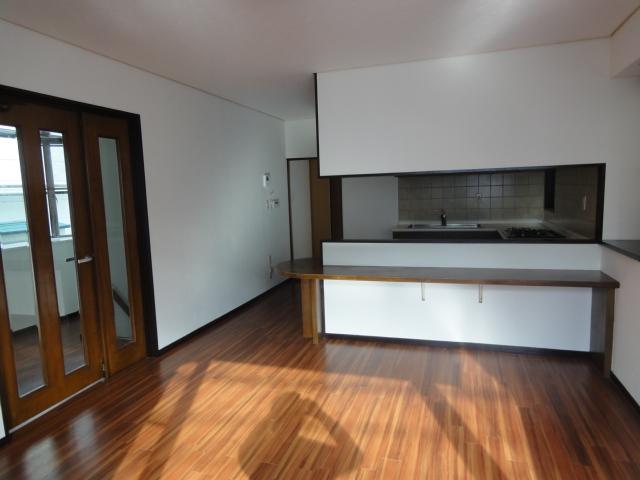 Local (11 May 2013) Shooting
現地(2013年11月)撮影
Bathroom浴室 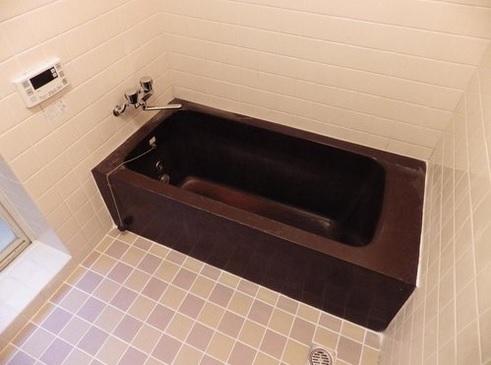 Local (11 May 2013) Shooting
現地(2013年11月)撮影
Kitchenキッチン 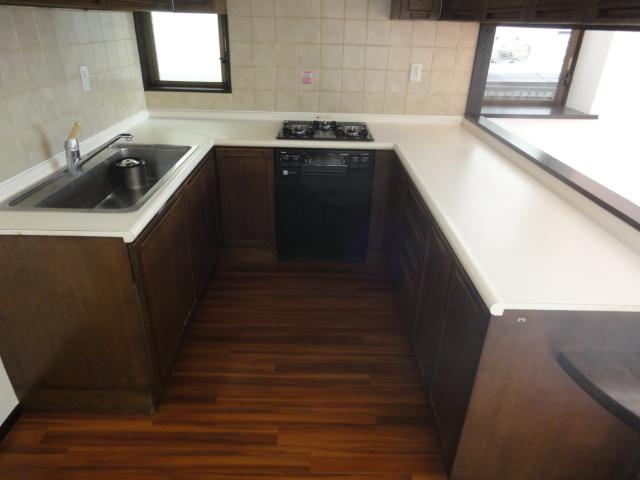 Local (11 May 2013) Shooting
現地(2013年11月)撮影
Entrance玄関 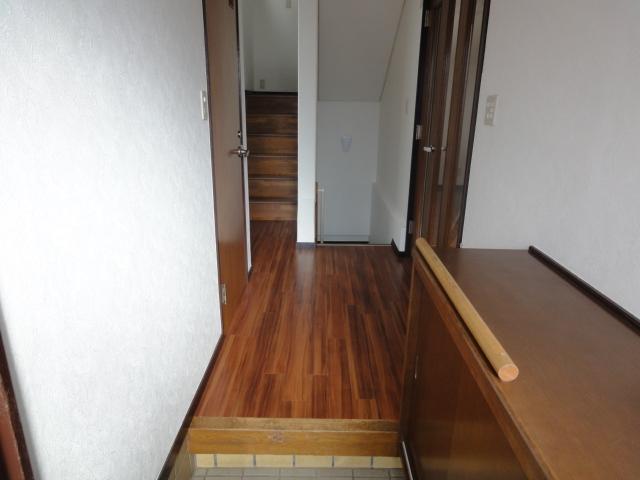 Local (11 May 2013) Shooting
現地(2013年11月)撮影
Receipt収納 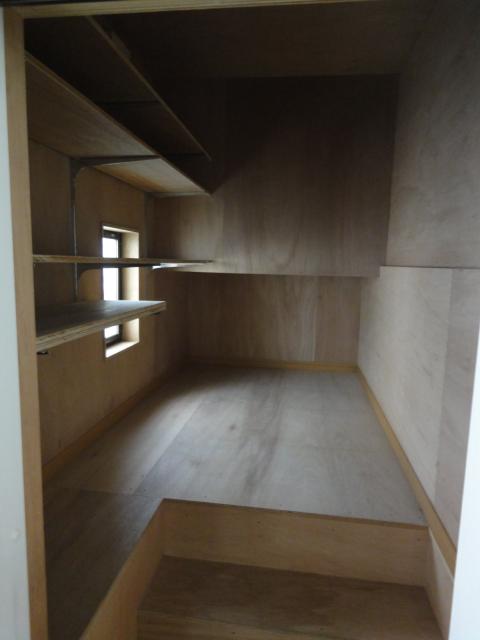 Local (11 May 2013) Shooting
現地(2013年11月)撮影
Other introspectionその他内観 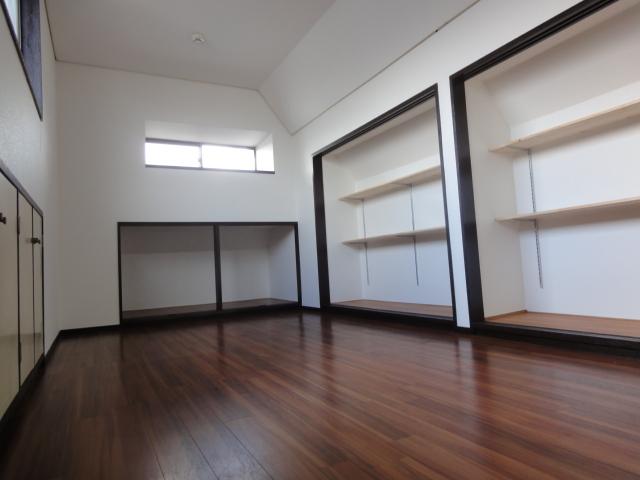 Local (11 May 2013) Shooting
現地(2013年11月)撮影
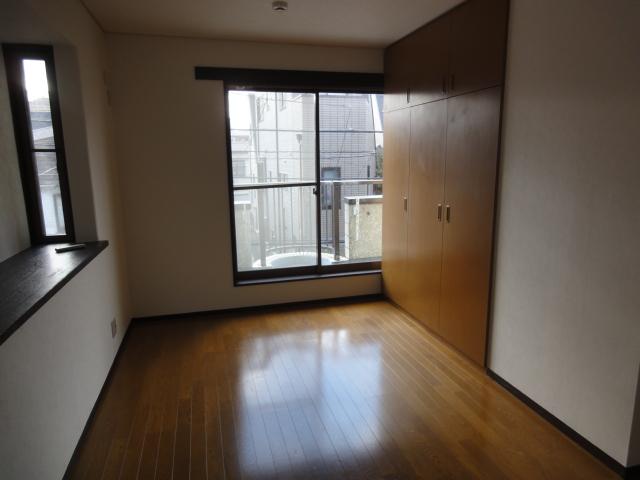 Local (11 May 2013) Shooting
現地(2013年11月)撮影
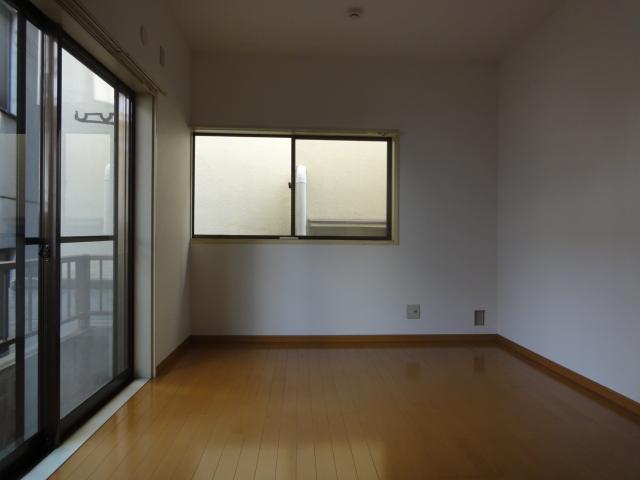 Local (11 May 2013) Shooting
現地(2013年11月)撮影
 Local (11 May 2013) Shooting
現地(2013年11月)撮影
Location
|













