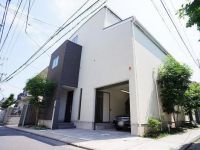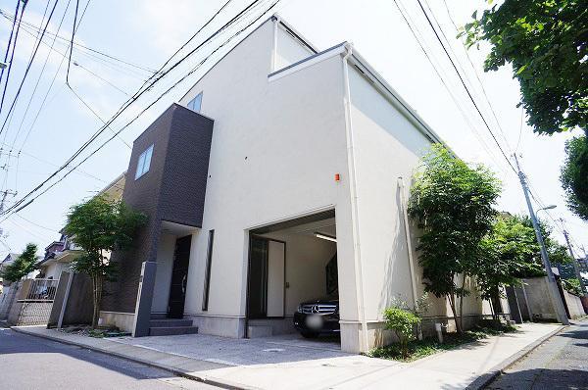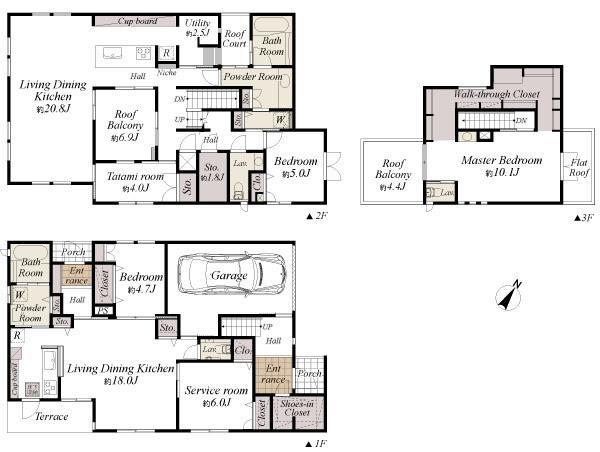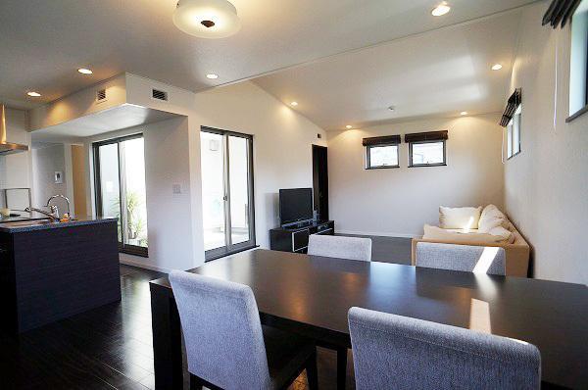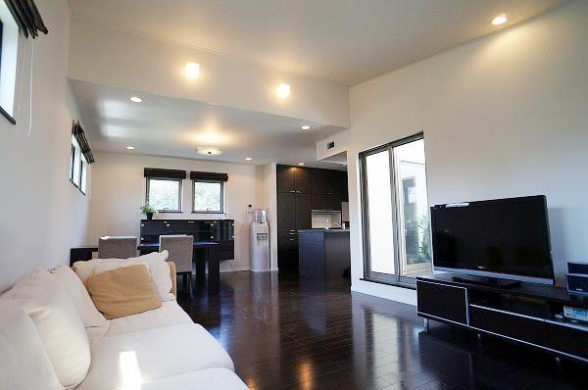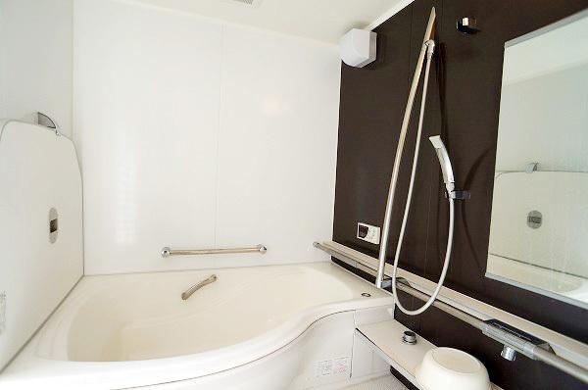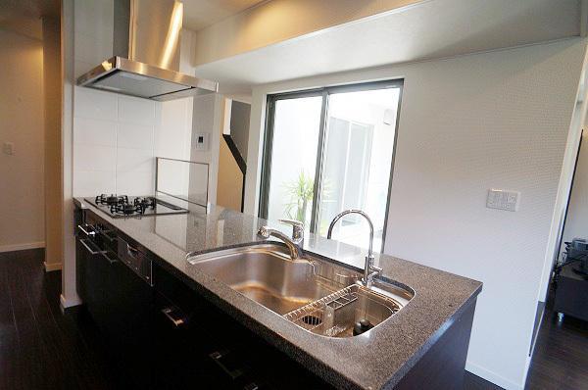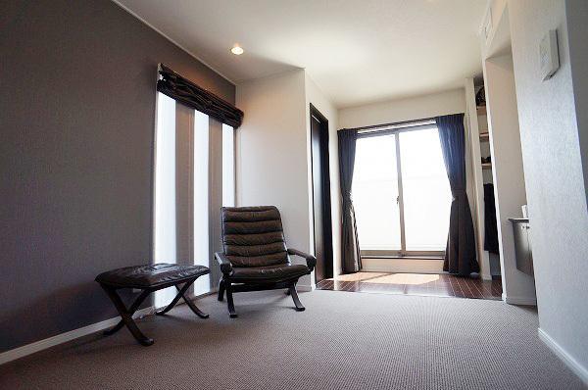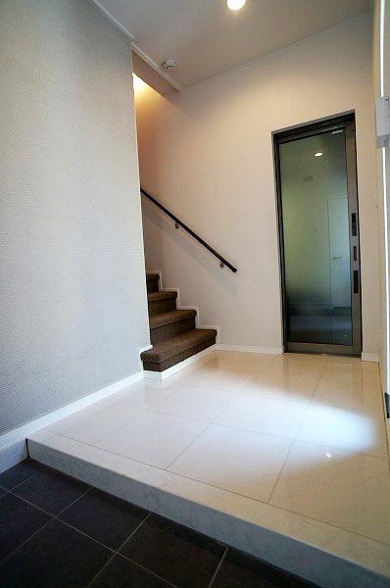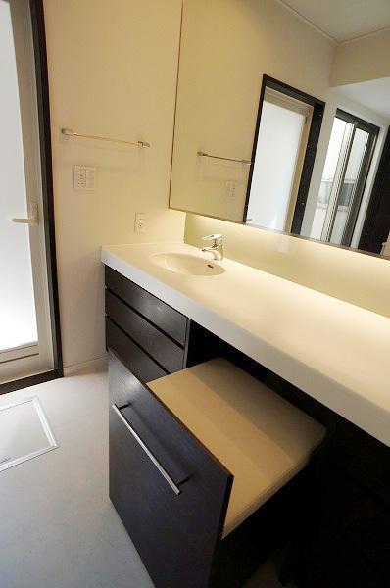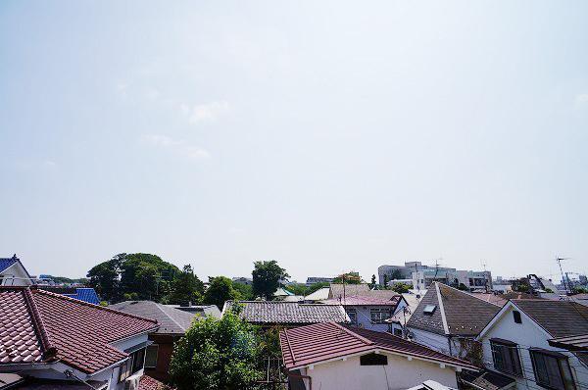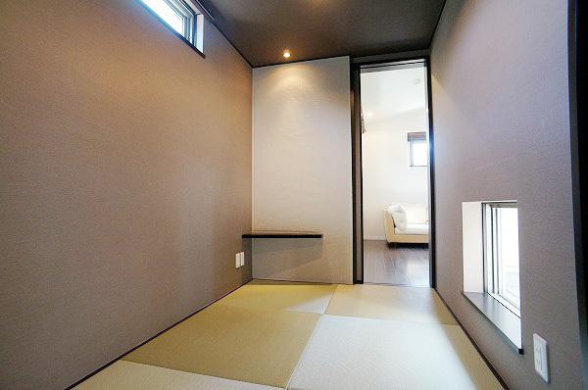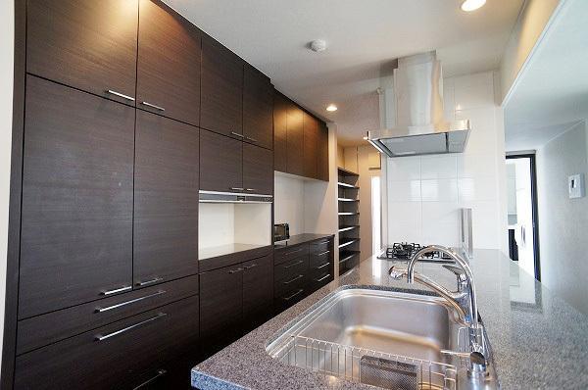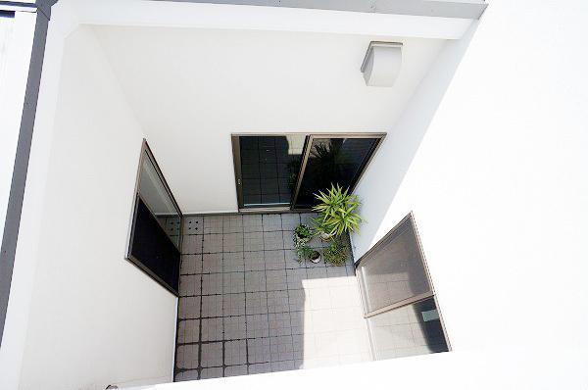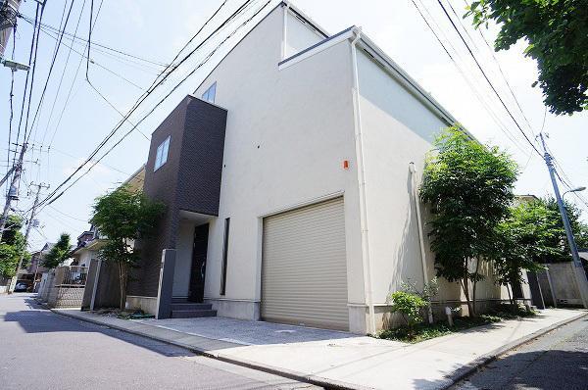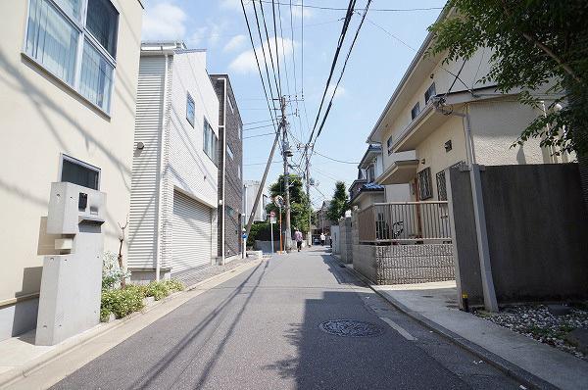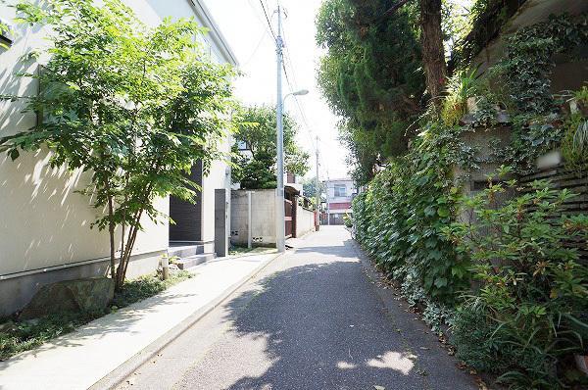|
|
Meguro-ku, Tokyo
東京都目黒区
|
|
Tokyu Toyoko Line "Nakameguro" walk 10 minutes
東急東横線「中目黒」歩10分
|
|
Mitsubishijishohomu Co., design and construction, Commitment custom home! Two-family home, Use as rental housing combination Allowed
三菱地所ホーム(株)設計施工、こだわりの注文住宅!二世帯住宅、賃貸併用住宅として利用可
|
|
Including about 19 square meters garage area of the building area / Floor plan will be 2SLDK + 1SLDK (two-family house)
建物面積には車庫面積約19平米を含/間取りは2SLDK+1SLDK(二世帯住宅)となります
|
Features pickup 特徴ピックアップ | | LDK20 tatami mats or more / LDK18 tatami mats or more / Yang per good / Corner lot / Three-story or more / City gas / Storeroom / 2 family house LDK20畳以上 /LDK18畳以上 /陽当り良好 /角地 /3階建以上 /都市ガス /納戸 /2世帯住宅 |
Price 価格 | | 129 million yen 1億2900万円 |
Floor plan 間取り | | 3LDK + S (storeroom) 3LDK+S(納戸) |
Units sold 販売戸数 | | 1 units 1戸 |
Land area 土地面積 | | 161.59 sq m (registration) 161.59m2(登記) |
Building area 建物面積 | | 217.74 sq m 217.74m2 |
Driveway burden-road 私道負担・道路 | | 14.86 sq m , Northeast 3.5m width, Northwest 3.1m width 14.86m2、北東3.5m幅、北西3.1m幅 |
Completion date 完成時期(築年月) | | May 2009 2009年5月 |
Address 住所 | | Meguro-ku, Tokyo Nakameguro 5 東京都目黒区中目黒5 |
Traffic 交通 | | Tokyu Toyoko Line "Nakameguro" walk 10 minutes
Tokyu Toyoko Line "Yutenji" walk 9 minutes 東急東横線「中目黒」歩10分
東急東横線「祐天寺」歩9分
|
Related links 関連リンク | | [Related Sites of this company] 【この会社の関連サイト】 |
Person in charge 担当者より | | Personnel Yasushi Sakatsume Age: I hate to give up in their 30s. Unreservedly, Please tell us unreasonable demand. 担当者坂爪 泰年齢:30代私は諦めるのが嫌いです。遠慮なく、無理難題お申し付けください。 |
Contact お問い合せ先 | | TEL: 0800-603-2639 [Toll free] mobile phone ・ Also available from PHS
Caller ID is not notified
Please contact the "saw SUUMO (Sumo)"
If it does not lead, If the real estate company TEL:0800-603-2639【通話料無料】携帯電話・PHSからもご利用いただけます
発信者番号は通知されません
「SUUMO(スーモ)を見た」と問い合わせください
つながらない方、不動産会社の方は
|
Expenses 諸費用 | | Rent: 35,950 yen / Month 地代:3万5950円/月 |
Building coverage, floor area ratio 建ぺい率・容積率 | | 70% ・ 150% 70%・150% |
Time residents 入居時期 | | Consultation 相談 |
Land of the right form 土地の権利形態 | | Leasehold (Old), Leasehold period new 20 years 賃借権(旧)、借地期間新規20年 |
Structure and method of construction 構造・工法 | | Wooden three-story 木造3階建 |
Use district 用途地域 | | One low-rise 1種低層 |
Other limitations その他制限事項 | | It includes driveway equity 14.86 square meters in land area 土地面積には私道持分14.86平米を含みます |
Overview and notices その他概要・特記事項 | | Contact: Yasushi Sakatsume, Facilities: Public Water Supply, This sewage, City gas 担当者:坂爪 泰、設備:公営水道、本下水、都市ガス |
Company profile 会社概要 | | <Mediation> Governor of Tokyo (4) No. 076661 (Corporation) All Japan Real Estate Association (Corporation) metropolitan area real estate Fair Trade Council member Century 21 (stock) Sumika ・ Create Nakameguro head office Yubinbango153-0051 Meguro-ku, Tokyo Kamimeguro 1-26-9 <仲介>東京都知事(4)第076661号(公社)全日本不動産協会会員 (公社)首都圏不動産公正取引協議会加盟センチュリー21(株)スミカ・クリエイト中目黒本店〒153-0051 東京都目黒区上目黒1-26-9 |
