Used Homes » Kanto » Tokyo » Meguro
 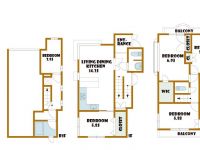
| | Meguro-ku, Tokyo 東京都目黒区 |
| Tokyu Toyoko Line "liberal arts college" walk 12 minutes 東急東横線「学芸大学」歩12分 |
| Since you live in the floor plan is designed with 5LDK and comfort, Not only share space, It seems possible to cherish your family private also. I am happy underground garage to protect your car from rain and wind. お住まいの間取りは5LDKとゆとりのある設計ですので、共有空間だけでなく、ご家族のプライベートも大切にできそうですね。雨風からお車を守る地下車庫も嬉しいですね。 |
| Immediate Available, 2 along the line more accessible, Super close, It is close to the city, System kitchen, Toilet 2 places, 2-story, Otobasu, Warm water washing toilet seat, Urban neighborhood, City gas 即入居可、2沿線以上利用可、スーパーが近い、市街地が近い、システムキッチン、トイレ2ヶ所、2階建、オートバス、温水洗浄便座、都市近郊、都市ガス |
Features pickup 特徴ピックアップ | | Immediate Available / 2 along the line more accessible / Super close / It is close to the city / System kitchen / Toilet 2 places / 2-story / Otobasu / Warm water washing toilet seat / Urban neighborhood / City gas 即入居可 /2沿線以上利用可 /スーパーが近い /市街地が近い /システムキッチン /トイレ2ヶ所 /2階建 /オートバス /温水洗浄便座 /都市近郊 /都市ガス | Price 価格 | | 68,800,000 yen 6880万円 | Floor plan 間取り | | 5LDK 5LDK | Units sold 販売戸数 | | 1 units 1戸 | Land area 土地面積 | | 94.74 sq m (28.65 tsubo) (measured) 94.74m2(28.65坪)(実測) | Building area 建物面積 | | 166.44 sq m (50.34 tsubo) (measured), Of underground garage 25 sq m 166.44m2(50.34坪)(実測)、うち地下車庫25m2 | Driveway burden-road 私道負担・道路 | | Nothing, Southwest 3.5m width 無、南西3.5m幅 | Completion date 完成時期(築年月) | | March 1987 1987年3月 | Address 住所 | | Meguro-ku, Tokyo Nakamachi 1 東京都目黒区中町1 | Traffic 交通 | | Tokyu Toyoko Line "liberal arts college" walk 12 minutes
Tokyu Toyoko Line "Yutenji" walk 14 minutes
Tokyu Meguro Line "Musashikoyama" walk 22 minutes 東急東横線「学芸大学」歩12分
東急東横線「祐天寺」歩14分
東急目黒線「武蔵小山」歩22分
| Person in charge 担当者より | | Rep Kunimi Daijiro 担当者国見 大次郎 | Contact お問い合せ先 | | MHK (Ltd.) TEL: 03-5790-9103 Please contact as "saw SUUMO (Sumo)" MHK(株)TEL:03-5790-9103「SUUMO(スーモ)を見た」と問い合わせください | Building coverage, floor area ratio 建ぺい率・容積率 | | 60% ・ 160% 60%・160% | Time residents 入居時期 | | Immediate available 即入居可 | Land of the right form 土地の権利形態 | | Ownership 所有権 | Structure and method of construction 構造・工法 | | Wooden second floor underground 1-story part RC 木造2階地下1階建一部RC | Use district 用途地域 | | One dwelling 1種住居 | Other limitations その他制限事項 | | Height district, Quasi-fire zones 高度地区、準防火地域 | Overview and notices その他概要・特記事項 | | Contact: Kunimi Daijiro, Facilities: Public Water Supply, This sewage, City gas, Parking: Garage 担当者:国見 大次郎、設備:公営水道、本下水、都市ガス、駐車場:車庫 | Company profile 会社概要 | | <Mediation> Governor of Tokyo (1) No. 093827 MHK (Ltd.) Yubinbango169-0073, Shinjuku-ku, Tokyo Hyakunincho 2-13-15 <仲介>東京都知事(1)第093827号MHK(株)〒169-0073 東京都新宿区百人町2-13-15 |
Local appearance photo現地外観写真 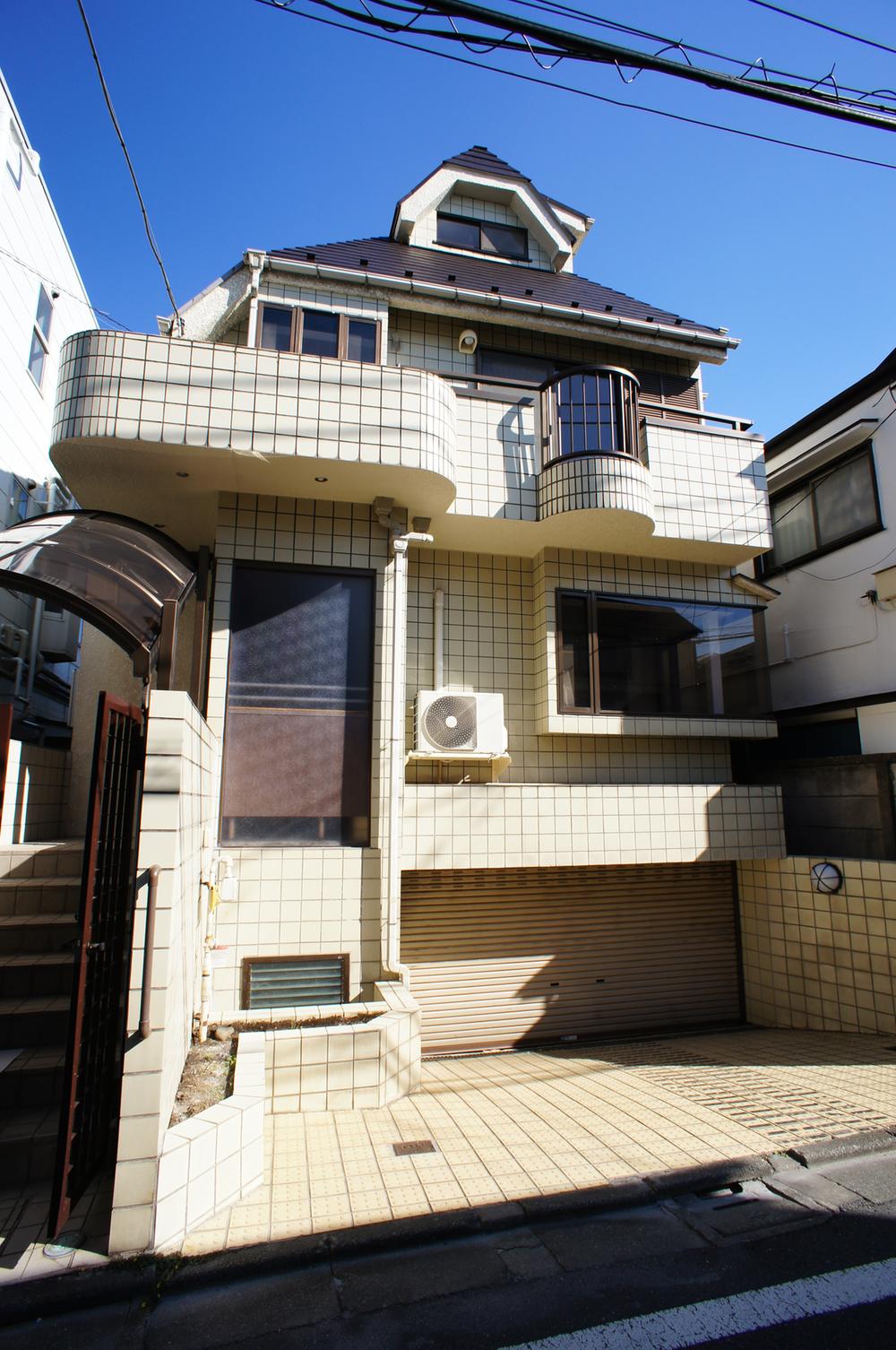 Local (11 May 2013) Shooting
現地(2013年11月)撮影
Floor plan間取り図 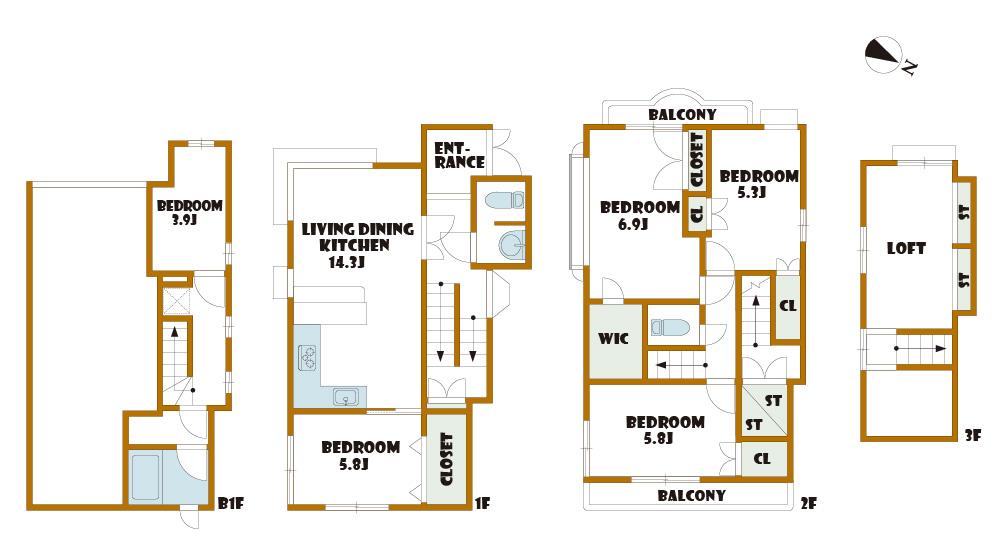 68,800,000 yen, 5LDK, Land area 94.74 sq m , Building area 166.44 sq m
6880万円、5LDK、土地面積94.74m2、建物面積166.44m2
Livingリビング 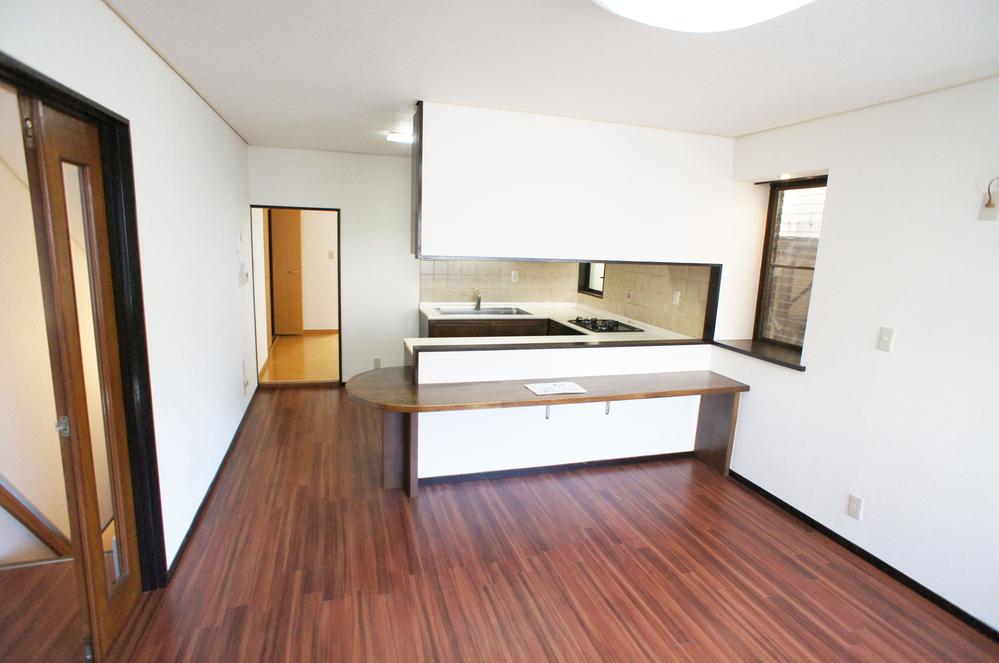 Indoor (11 May 2013) Shooting
室内(2013年11月)撮影
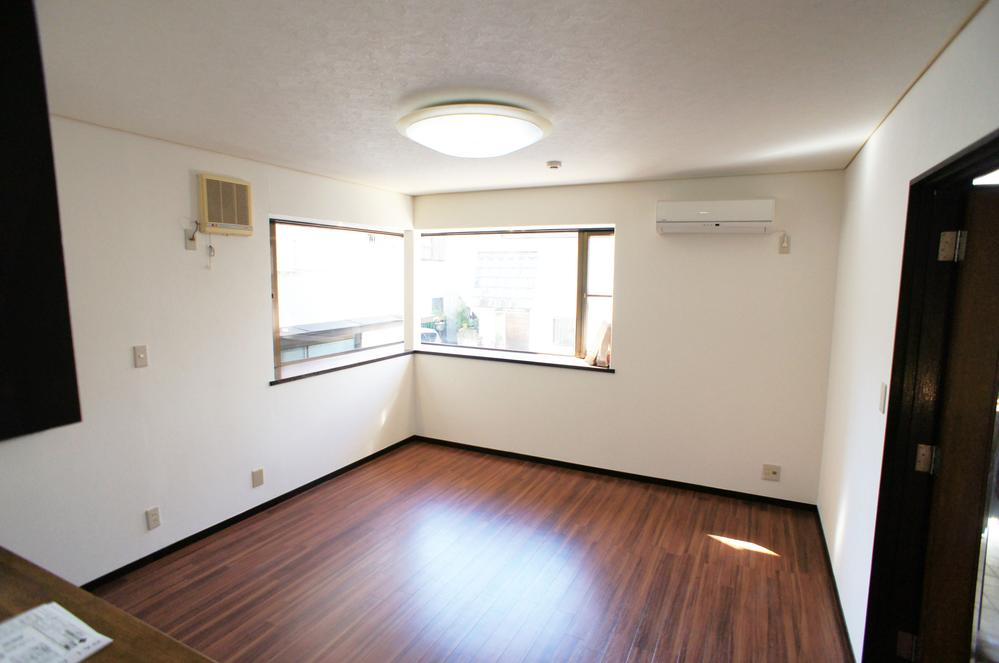 Indoor (11 May 2013) Shooting
室内(2013年11月)撮影
Bathroom浴室 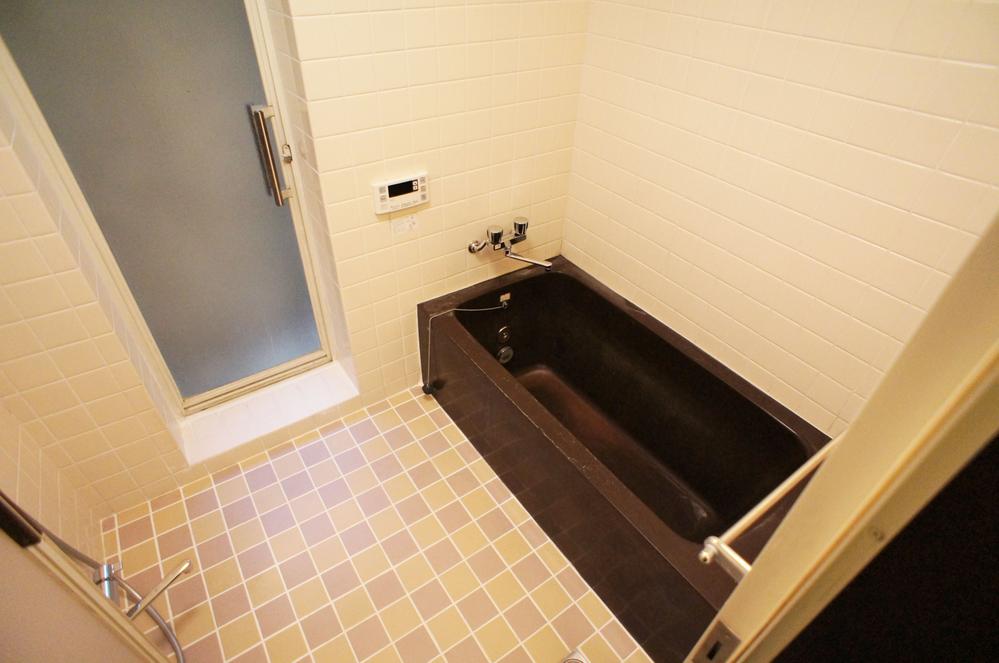 Indoor (11 May 2013) Shooting
室内(2013年11月)撮影
Kitchenキッチン 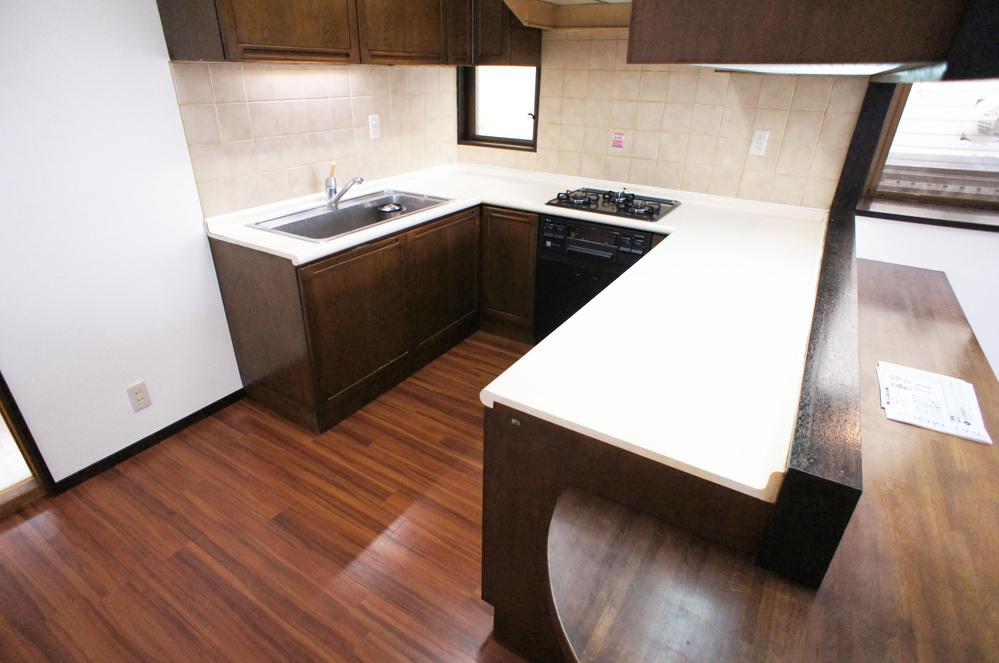 Indoor (11 May 2013) Shooting
室内(2013年11月)撮影
Non-living roomリビング以外の居室 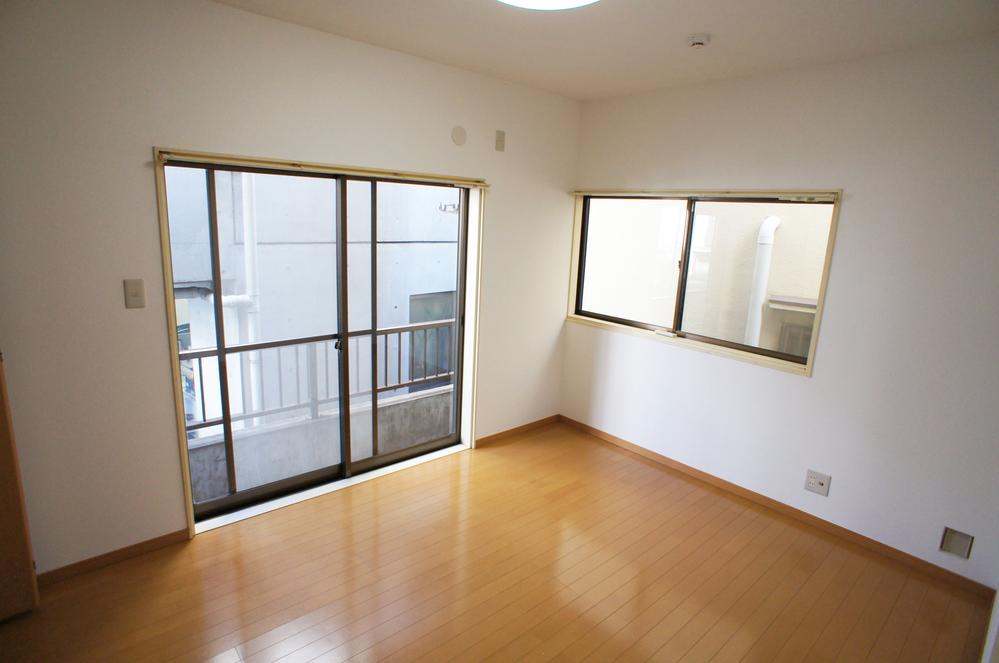 Indoor (11 May 2013) Shooting
室内(2013年11月)撮影
Wash basin, toilet洗面台・洗面所 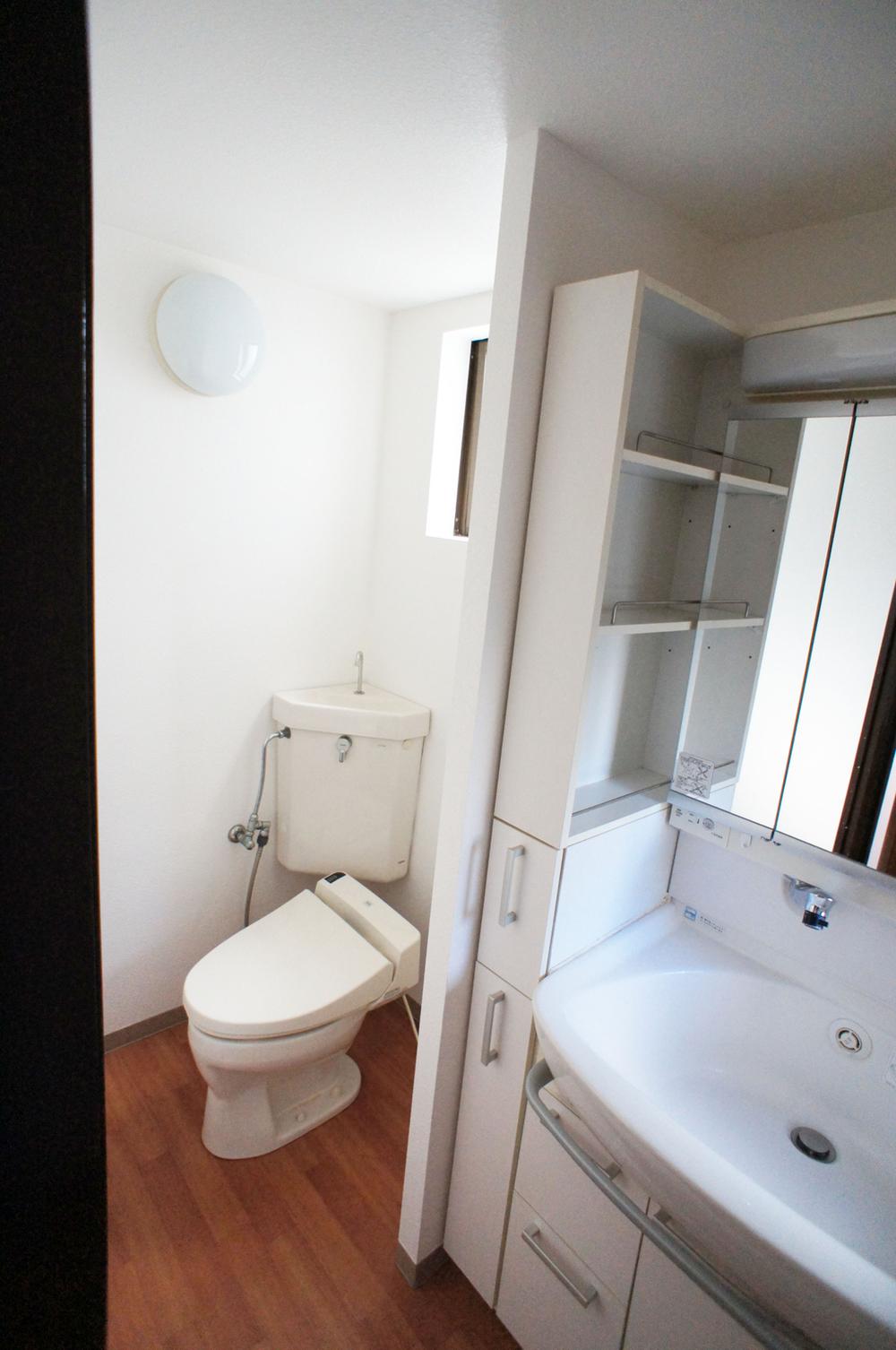 Indoor (11 May 2013) Shooting
室内(2013年11月)撮影
Local photos, including front road前面道路含む現地写真 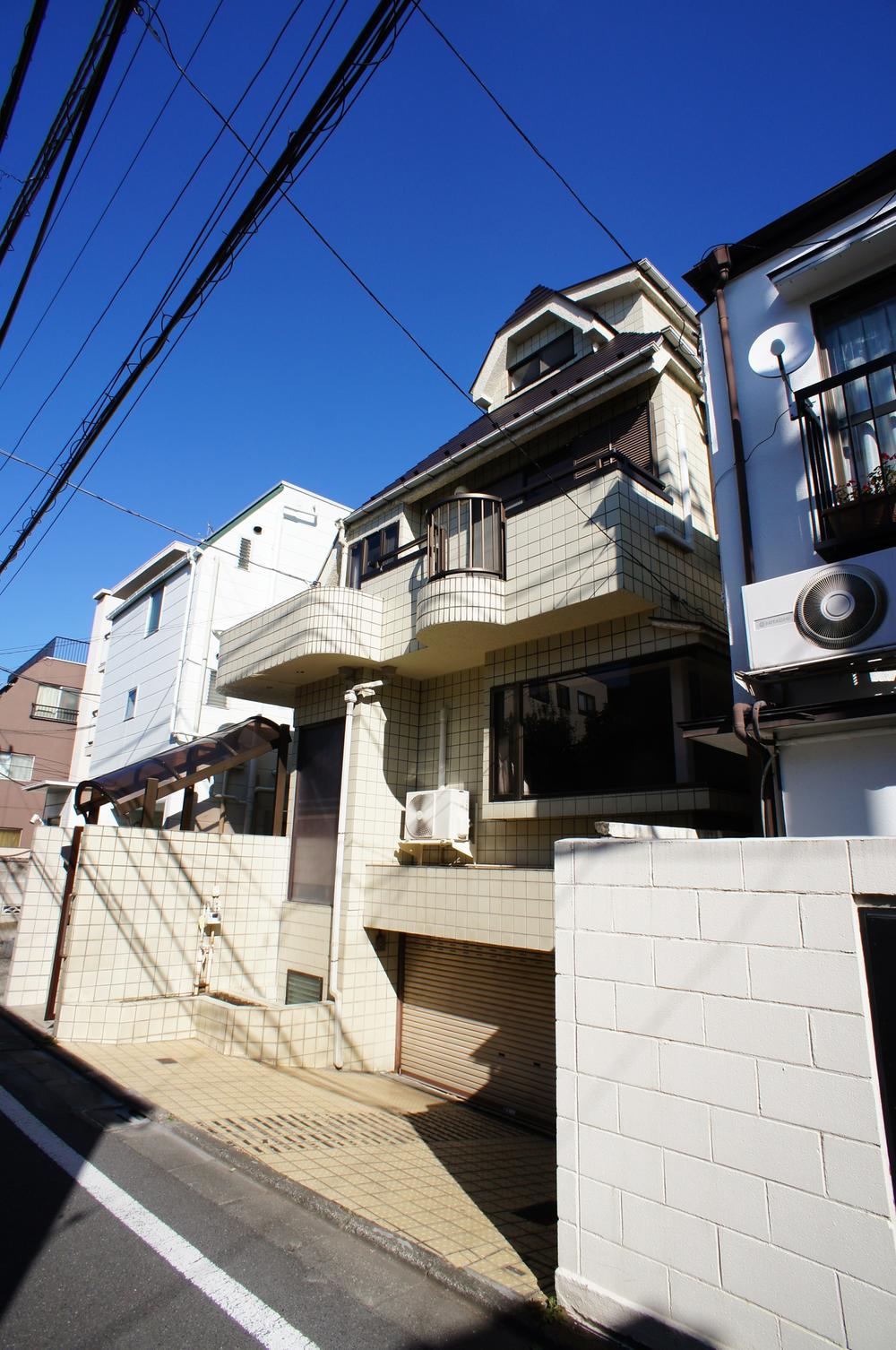 Local (11 May 2013) Shooting
現地(2013年11月)撮影
Supermarketスーパー 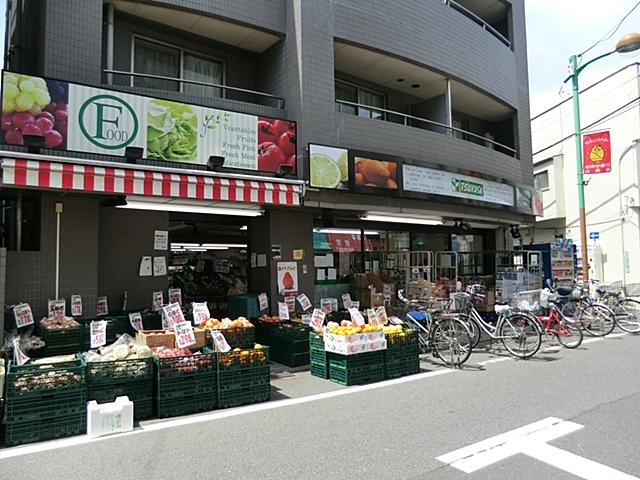 TSUKASA until Gakugeidaigaku shop 141m
TSUKASA学芸大学店まで141m
Kitchenキッチン 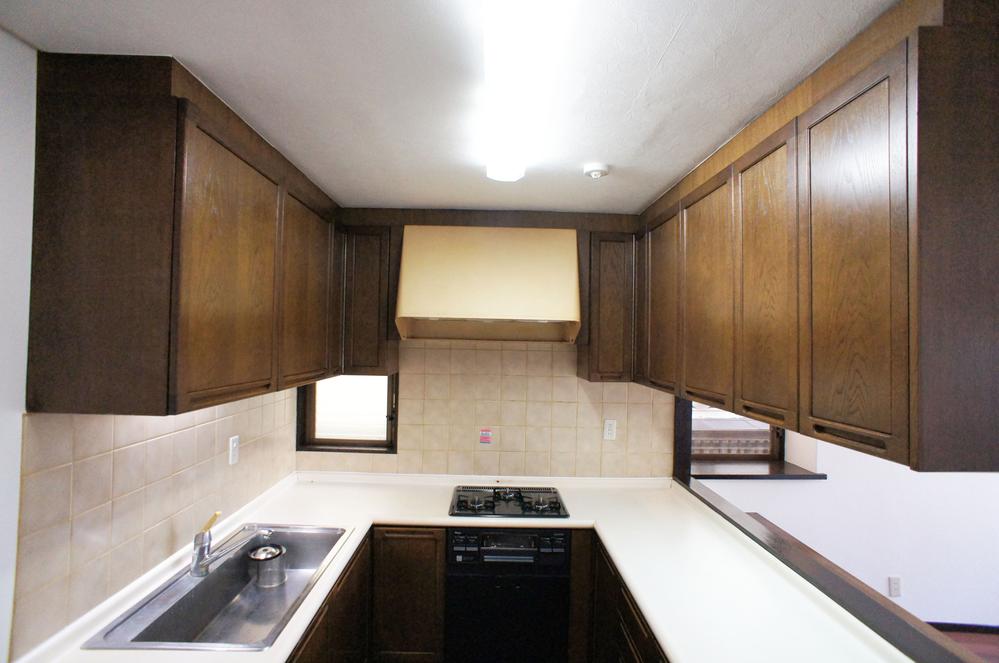 Indoor (11 May 2013) Shooting
室内(2013年11月)撮影
Non-living roomリビング以外の居室 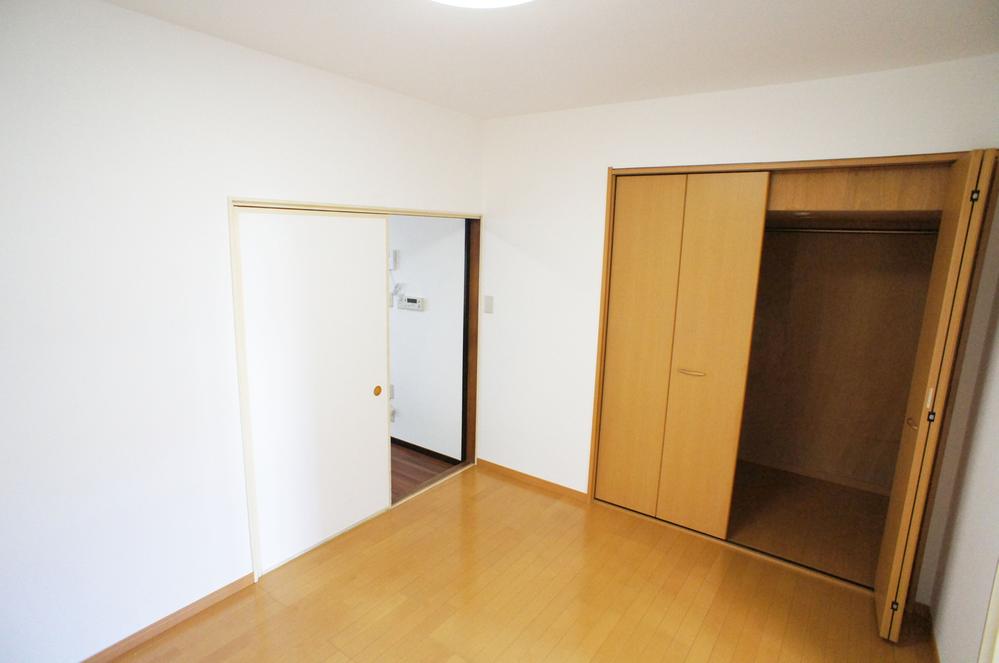 Indoor (11 May 2013) Shooting
室内(2013年11月)撮影
Supermarketスーパー 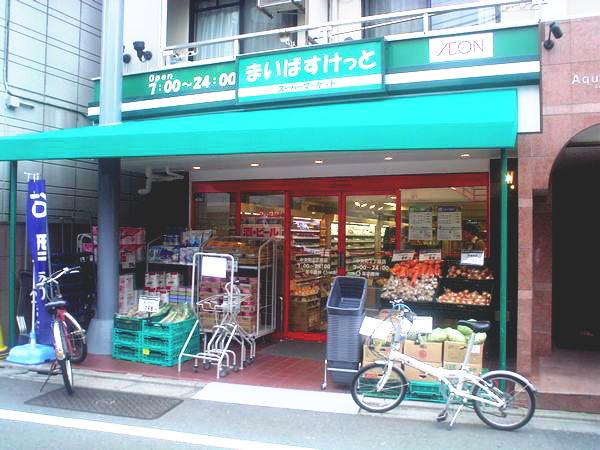 Maibasuketto 293m to the center-cho 2-chome
まいばすけっと中央町2丁目店まで293m
Home centerホームセンター 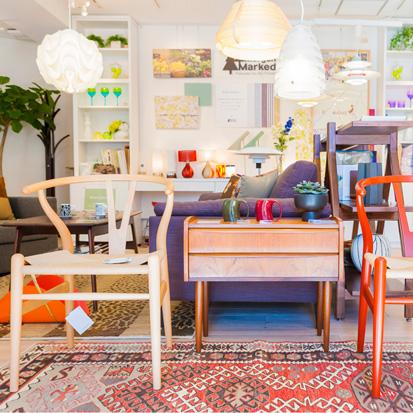 Morgenmarked 246m to Meguro Street
Morgenmarked目黒通りまで246m
Hospital病院 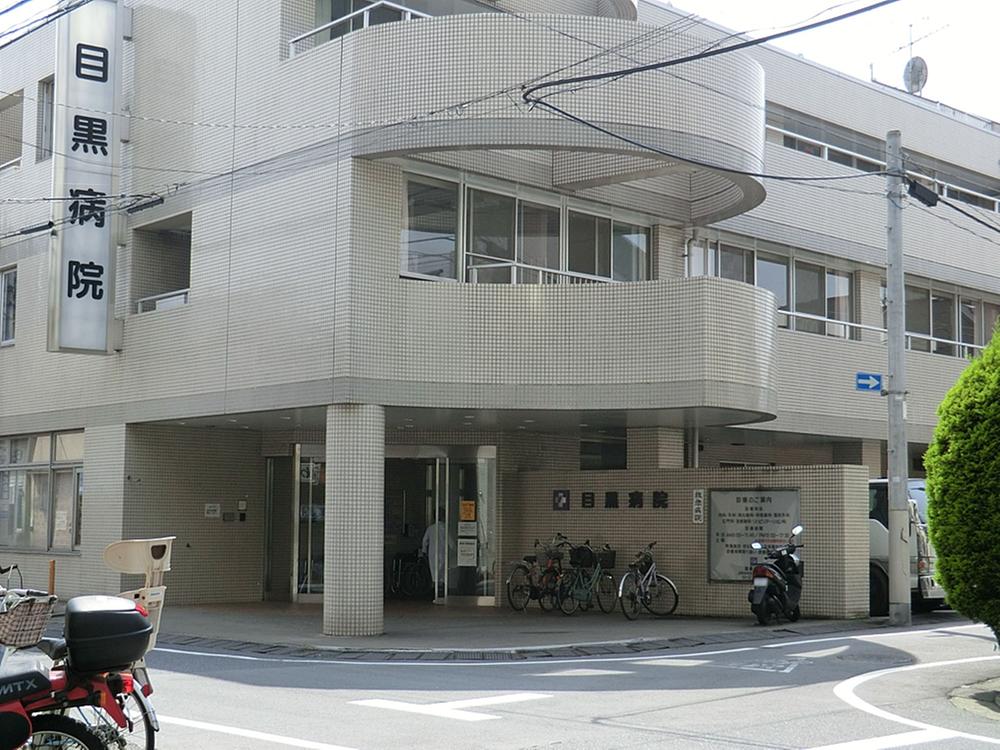 495m until the medical corporation Association violet Association Meguro hospital
医療法人社団菫会目黒病院まで495m
Library図書館 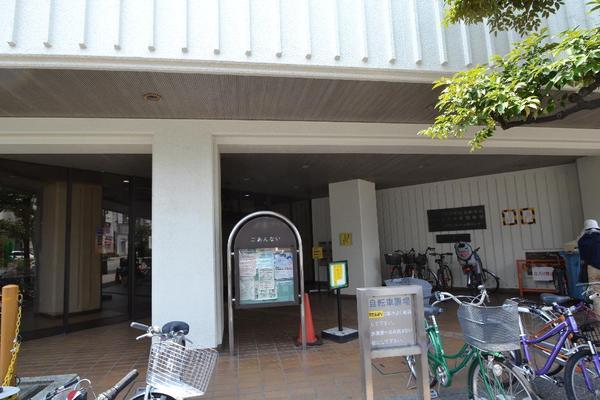 786m until the library Meguro Ward Megurohon cho
目黒区立目黒本町図書館まで786m
Park公園 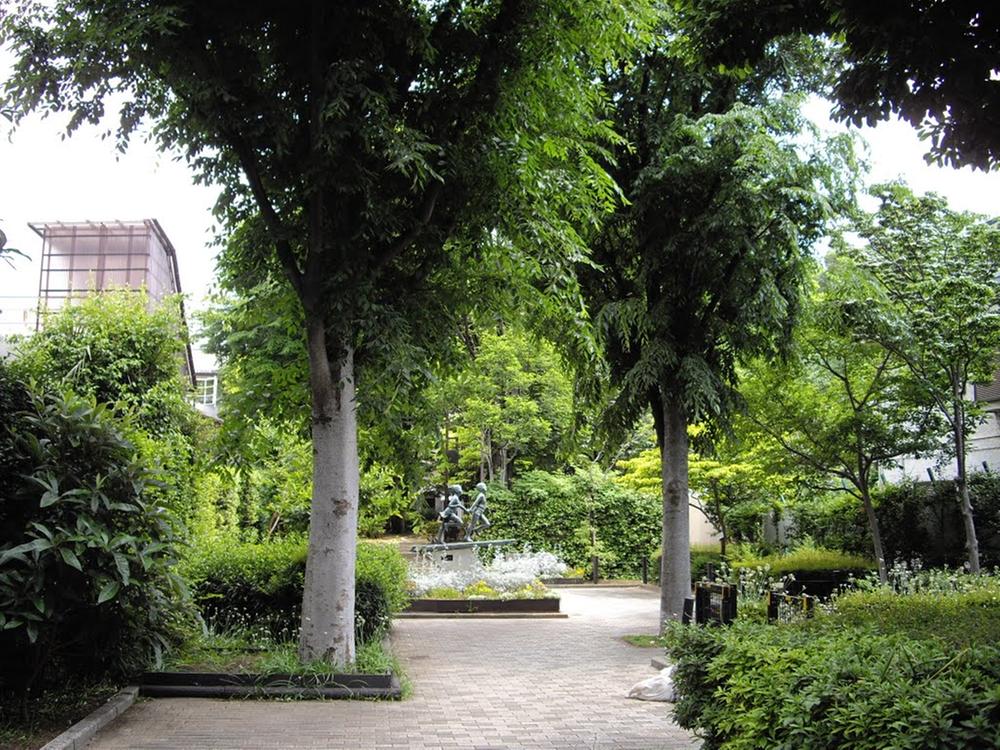 530m to the central parkland
中央緑地公園まで530m
Location
|


















