Used Homes » Kanto » Tokyo » Meguro
 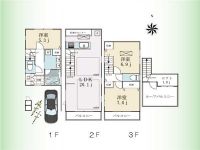
| | Meguro-ku, Tokyo 東京都目黒区 |
| Tokyu Meguro Line "Nishikoyama" walk 7 minutes 東急目黒線「西小山」歩7分 |
| Station 7-minute walk. Built shallow. Facing south. Building 3LDK + built-in garage. roof balcony. Day ・ Ventilation good. 駅徒歩7分。築浅。南向き。建物3LDK+ビルトインガレージ。ルーフバルコニー。日当たり・通風良好。 |
| Shimizu pond park close to the lush living environment. Built is shallow used single-family nestled in a quiet residential area. The building is a room with more than quires LDK20 3LDK. In with storage, The built-in garage with a bicycle also put clear, Rakuchin is out even on rainy days! Always bright and airy kitchen with a cup board in the top light! For daily living-dining is facing south ・ Ventilation is also good! There is also view good roof balcony with views of cherry blossoms in Tokyo Tower and the spring. Vanity, which is useful in a busy morning dihedral bowl, Bathing is also not in the unit bus. Other, Dishwasher ・ Popular facilities, such as floor heating also has been enhanced. High equipment specification grade is worth a look! We look forward to your inquiry. 清水池公園近隣の緑豊かな住環境。閑静な住宅街に佇む築浅中古一戸建てです。建物はLDK20帖以上でゆとりのある3LDK。収納付で、自転車も置けるゆとりのあるビルトインガレージで、雨の日でも出入りが楽ちん!トップライトでいつも明るく開放的なキッチンはカップボード付!リビングダイニングは南向きの為日当たり・通風も良好です!東京タワーや春には桜も望める眺望良好なルーフバルコニーもございます。忙しい朝に重宝される洗面化粧台は2面ボウル、お風呂もユニットバスではございません。その他、食洗機・床暖房など人気の設備も充実しております。グレードの高い設備仕様は一見の価値あり!お問い合わせお待ちしております。 |
Features pickup 特徴ピックアップ | | 2 along the line more accessible / LDK20 tatami mats or more / Super close / It is close to the city / Facing south / System kitchen / Yang per good / All room storage / A quiet residential area / Around traffic fewer / Shaping land / Face-to-face kitchen / Toilet 2 places / South balcony / loft / The window in the bathroom / Leafy residential area / Ventilation good / All living room flooring / Built garage / Dish washing dryer / Three-story or more / City gas / All rooms are two-sided lighting / Maintained sidewalk / roof balcony / Floor heating 2沿線以上利用可 /LDK20畳以上 /スーパーが近い /市街地が近い /南向き /システムキッチン /陽当り良好 /全居室収納 /閑静な住宅地 /周辺交通量少なめ /整形地 /対面式キッチン /トイレ2ヶ所 /南面バルコニー /ロフト /浴室に窓 /緑豊かな住宅地 /通風良好 /全居室フローリング /ビルトガレージ /食器洗乾燥機 /3階建以上 /都市ガス /全室2面採光 /整備された歩道 /ルーフバルコニー /床暖房 | Price 価格 | | 66,900,000 yen 6690万円 | Floor plan 間取り | | 3LDK 3LDK | Units sold 販売戸数 | | 1 units 1戸 | Total units 総戸数 | | 1 units 1戸 | Land area 土地面積 | | 60 sq m (18.14 tsubo) (Registration) 60m2(18.14坪)(登記) | Building area 建物面積 | | 102.24 sq m (30.92 tsubo) (Registration) 102.24m2(30.92坪)(登記) | Driveway burden-road 私道負担・道路 | | Nothing, South 4m width 無、南4m幅 | Completion date 完成時期(築年月) | | July 2008 2008年7月 | Address 住所 | | Meguro-ku, Tokyo Megurohon-cho, 6 東京都目黒区目黒本町6 | Traffic 交通 | | Tokyu Meguro Line "Nishikoyama" walk 7 minutes
Tokyu Meguro Line "Musashikoyama" walk 13 minutes
Tokyu Meguro Line "Maundy" walk 12 minutes 東急目黒線「西小山」歩7分
東急目黒線「武蔵小山」歩13分
東急目黒線「洗足」歩12分
| Related links 関連リンク | | [Related Sites of this company] 【この会社の関連サイト】 | Person in charge 担当者より | | Rep Hideyuki Kobayashi 担当者小林秀行 | Contact お問い合せ先 | | TEL: 0800-602-5473 [Toll free] mobile phone ・ Also available from PHS
Caller ID is not notified
Please contact the "saw SUUMO (Sumo)"
If it does not lead, If the real estate company TEL:0800-602-5473【通話料無料】携帯電話・PHSからもご利用いただけます
発信者番号は通知されません
「SUUMO(スーモ)を見た」と問い合わせください
つながらない方、不動産会社の方は
| Building coverage, floor area ratio 建ぺい率・容積率 | | 60% ・ 200% 60%・200% | Time residents 入居時期 | | Consultation 相談 | Land of the right form 土地の権利形態 | | Ownership 所有権 | Structure and method of construction 構造・工法 | | Wooden three-story 木造3階建 | Use district 用途地域 | | One dwelling 1種住居 | Overview and notices その他概要・特記事項 | | Contact: Hideyuki Kobayashi, Facilities: Public Water Supply, This sewage, City gas, Parking: Garage 担当者:小林秀行、設備:公営水道、本下水、都市ガス、駐車場:車庫 | Company profile 会社概要 | | <Mediation> Governor of Tokyo (1) No. 092462 (Ltd.) lead home Yubinbango153-0051 Meguro-ku, Tokyo Kamimeguro 5-26-21 Royal Palace <仲介>東京都知事(1)第092462号(株)リードホーム〒153-0051 東京都目黒区上目黒5-26-21 ロイヤルパレス |
Local appearance photo現地外観写真 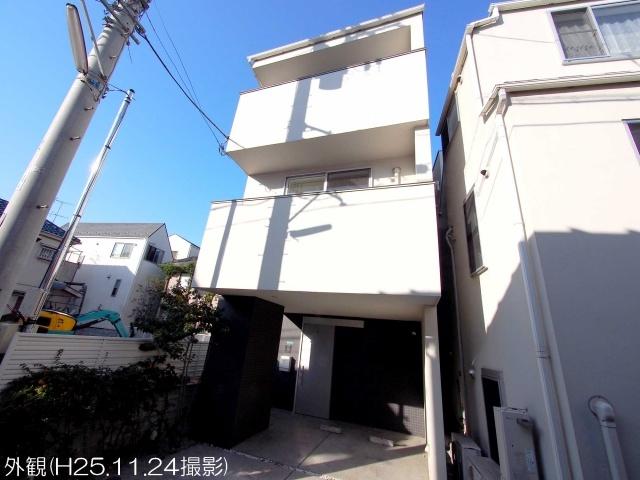 appearance
外観
Floor plan間取り図 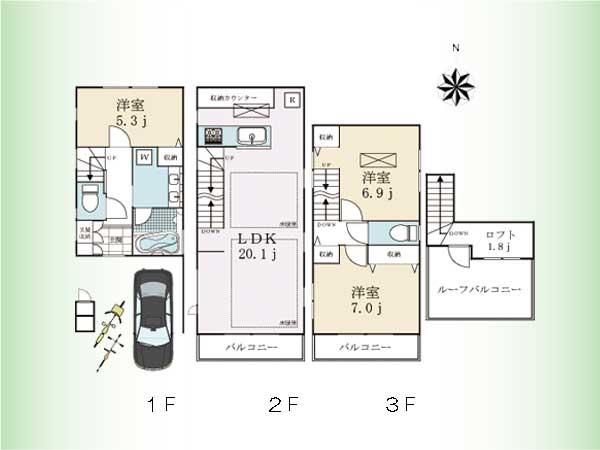 66,900,000 yen, 3LDK, Land area 60 sq m , Building area 102.24 sq m floor plan
6690万円、3LDK、土地面積60m2、建物面積102.24m2 間取図
Livingリビング 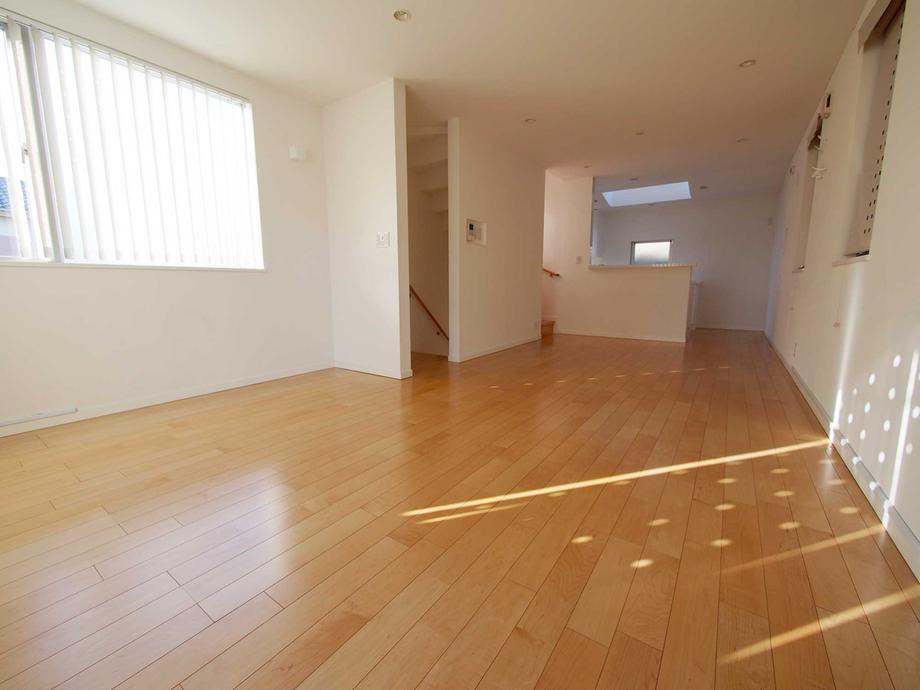 Living-dining
リビングダイニング
Local appearance photo現地外観写真 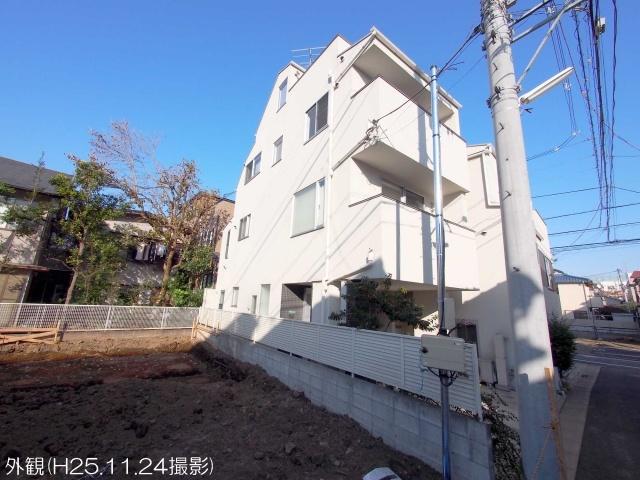 appearance
外観
Livingリビング 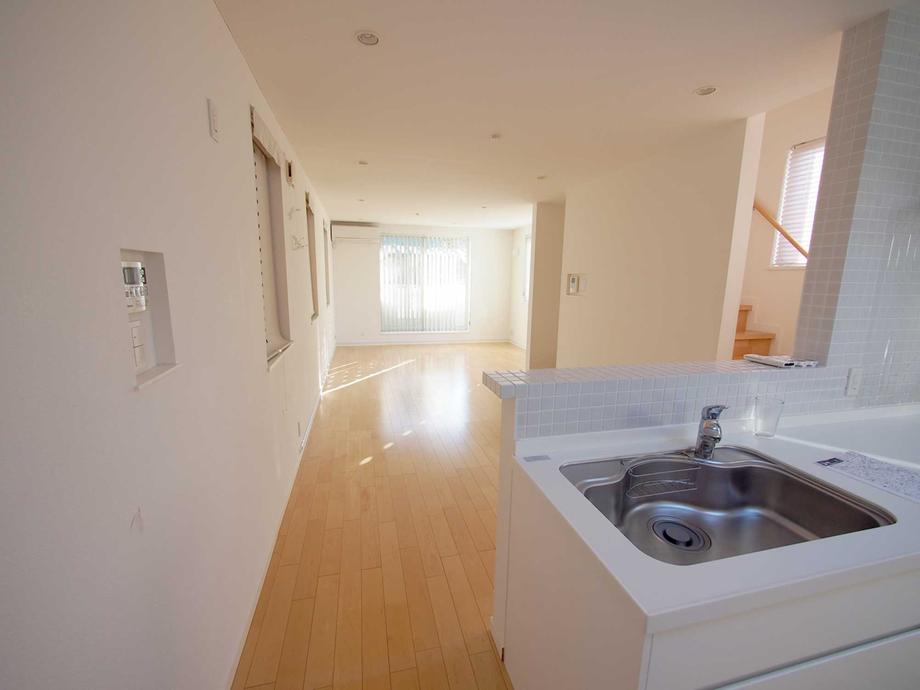 Living-dining
リビングダイニング
Bathroom浴室 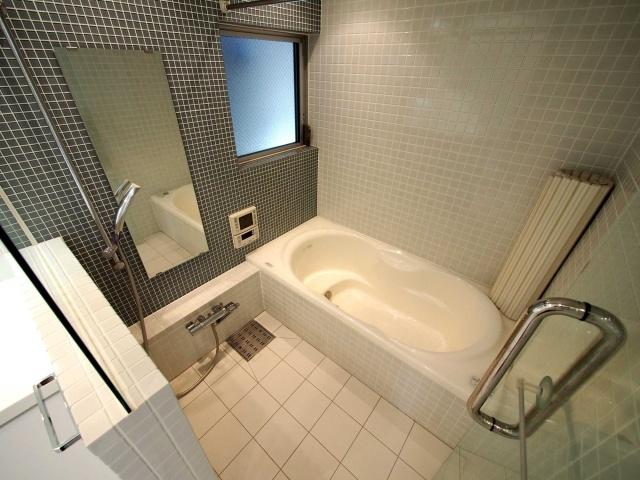 Bathroom
バスルーム
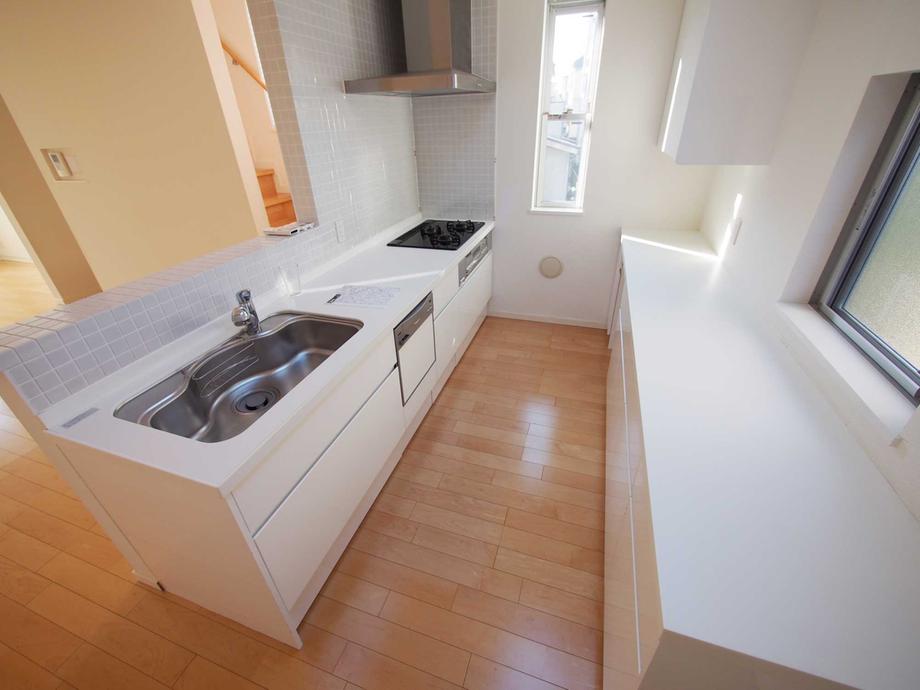 Kitchen
キッチン
Non-living roomリビング以外の居室 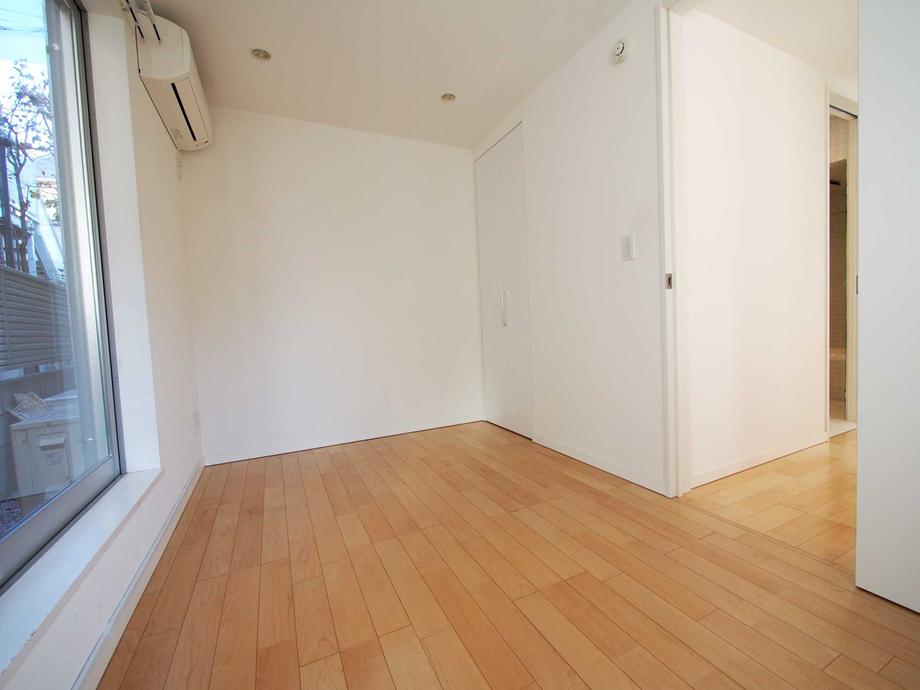 Western style room
洋室
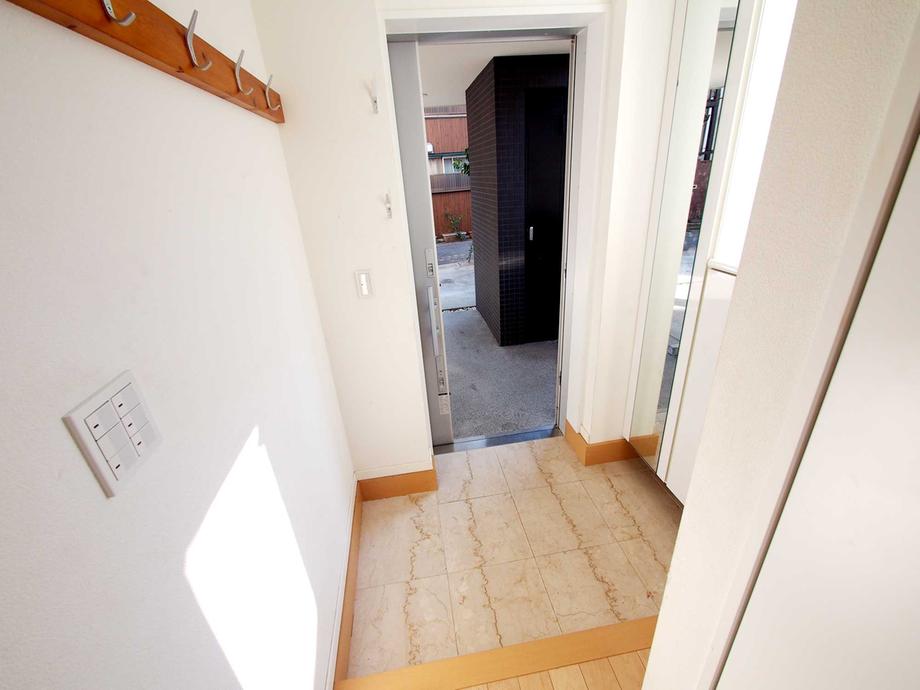 Entrance
玄関
Wash basin, toilet洗面台・洗面所 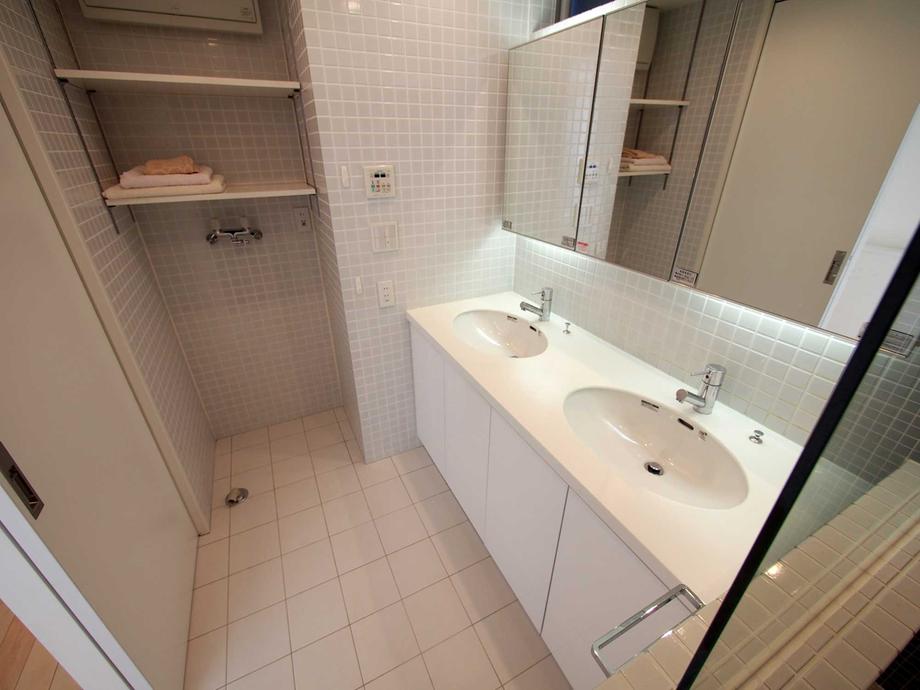 Bathroom vanity
洗面化粧台
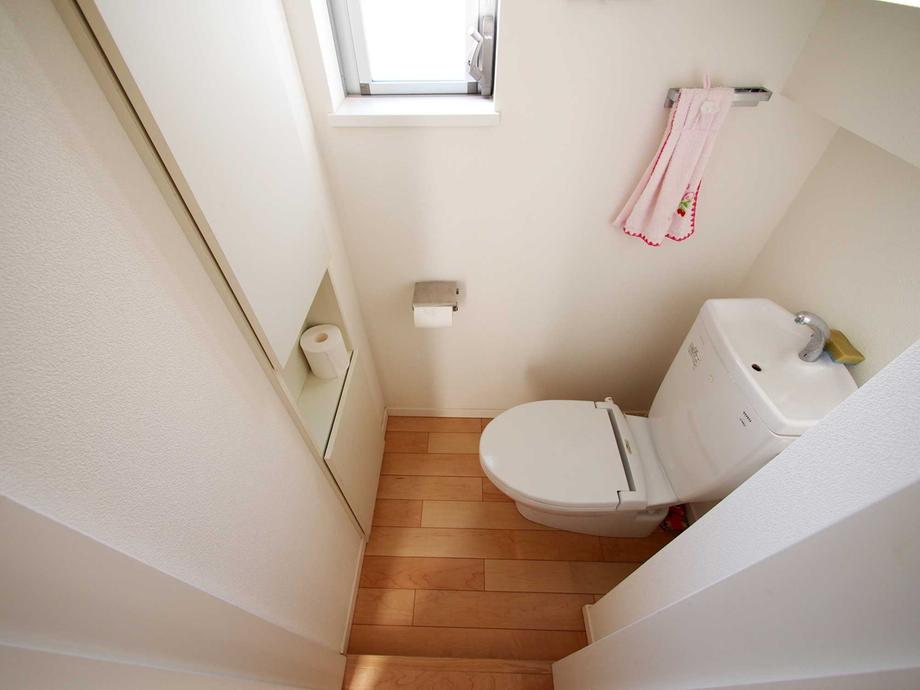 Toilet
トイレ
Local photos, including front road前面道路含む現地写真 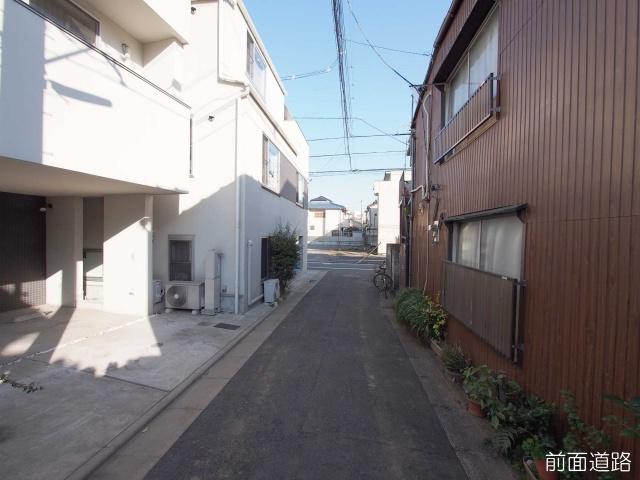 Frontal road
前面道路
Kindergarten ・ Nursery幼稚園・保育園 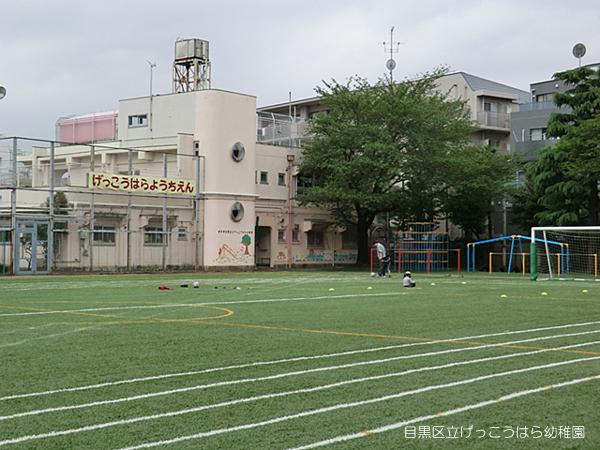 453m to Meguro Ward Gekkou original kindergarten
目黒区立げっこうはら幼稚園まで453m
View photos from the dwelling unit住戸からの眺望写真 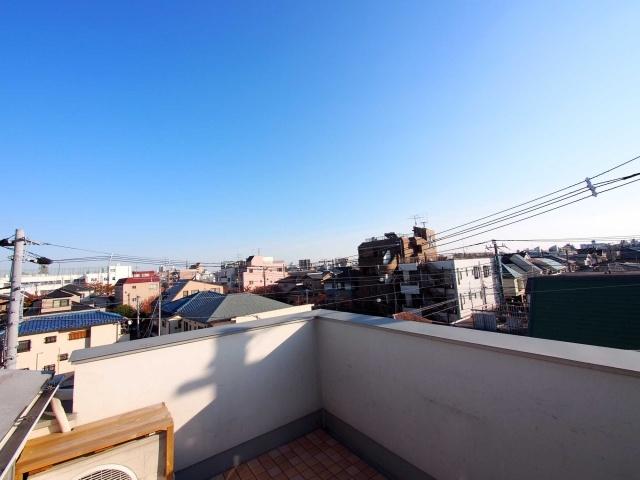 View from the roof balcony
ルーフバルコニーからの眺望
Otherその他 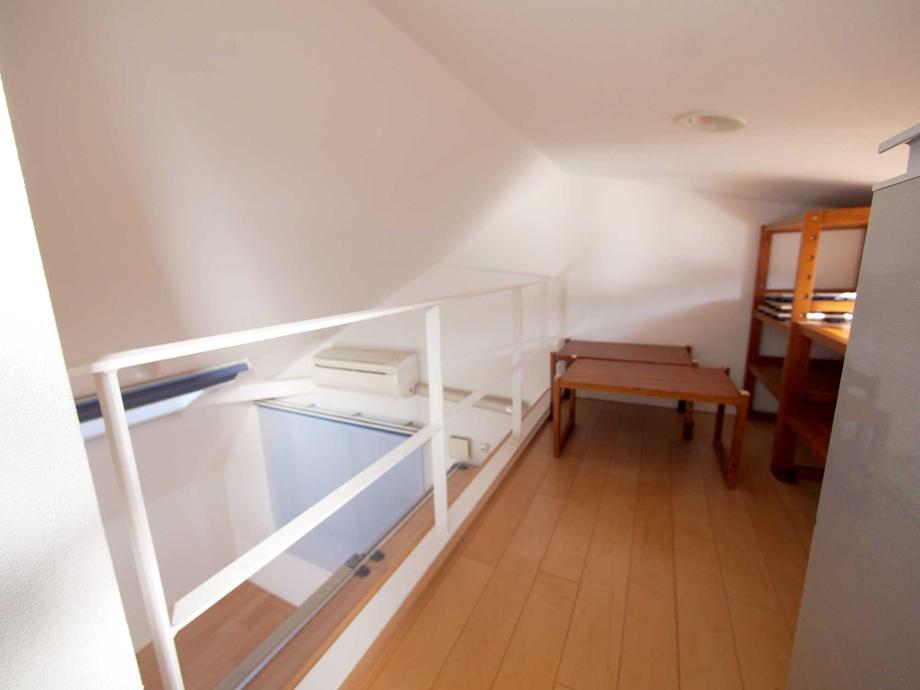 loft
ロフト
Local appearance photo現地外観写真 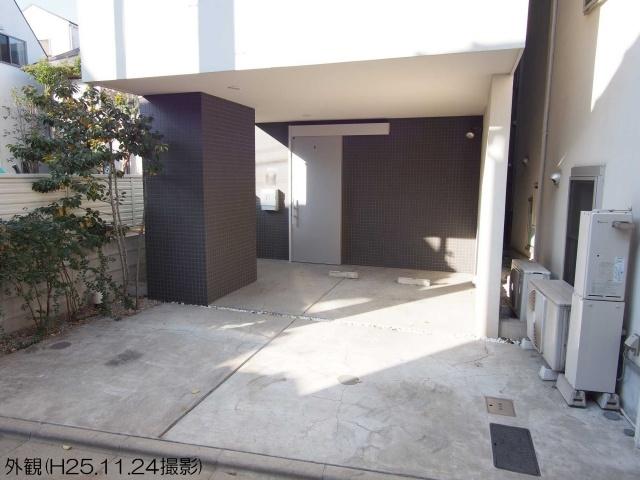 Built-in garage
ビルトインガレージ
Non-living roomリビング以外の居室 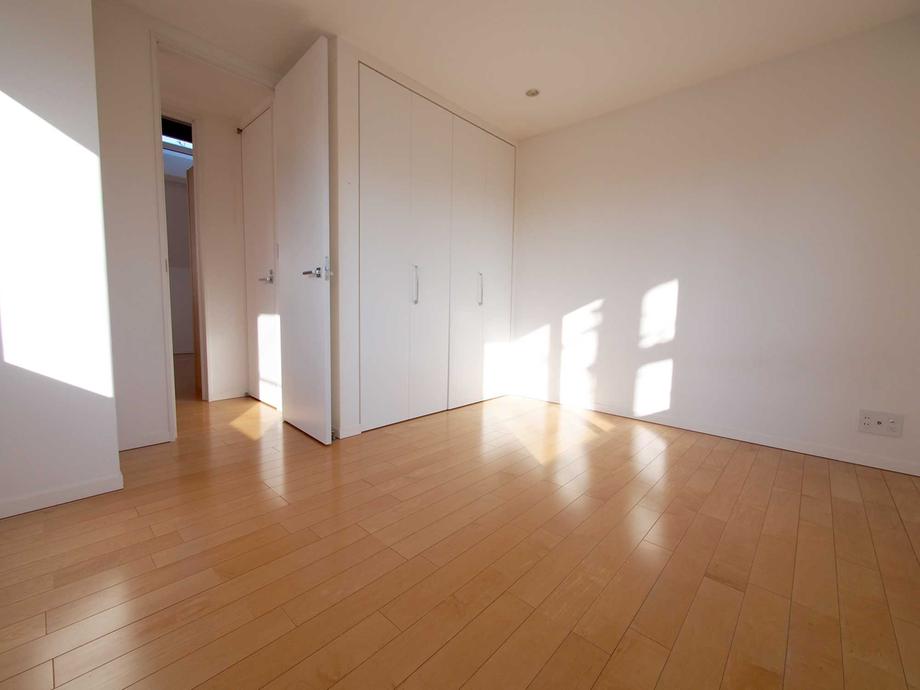 Western style room
洋室
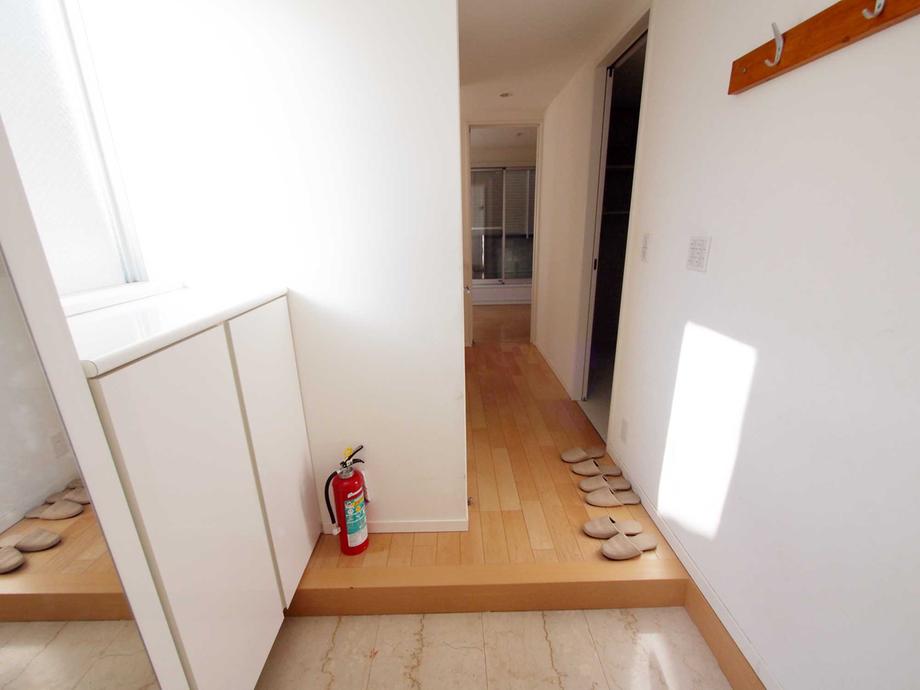 Entrance
玄関
Park公園 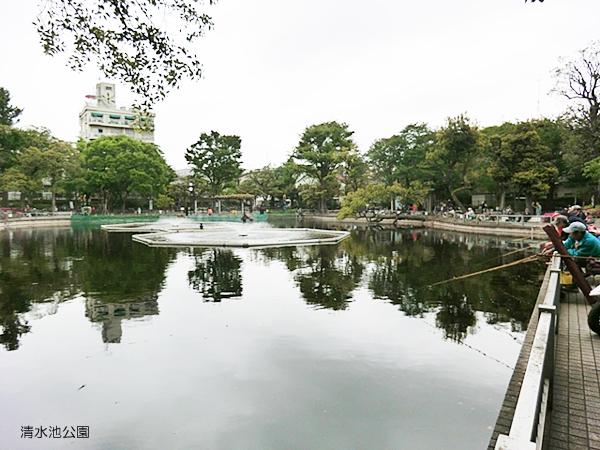 848m until Shimizu pond park
清水池公園まで848m
View photos from the dwelling unit住戸からの眺望写真 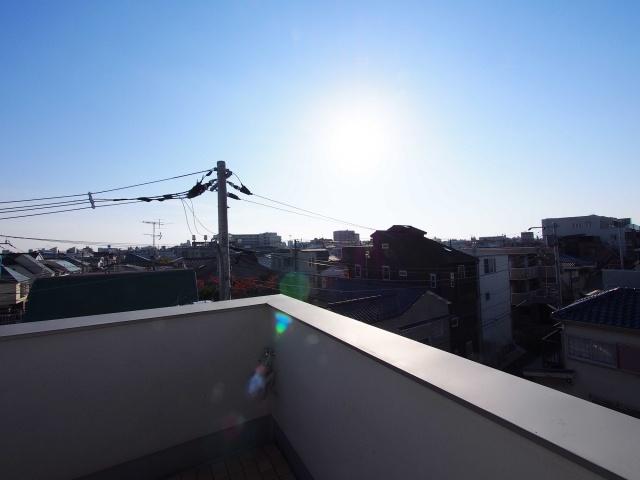 View from the roof balcony
ルーフバルコニーからの眺望
Non-living roomリビング以外の居室 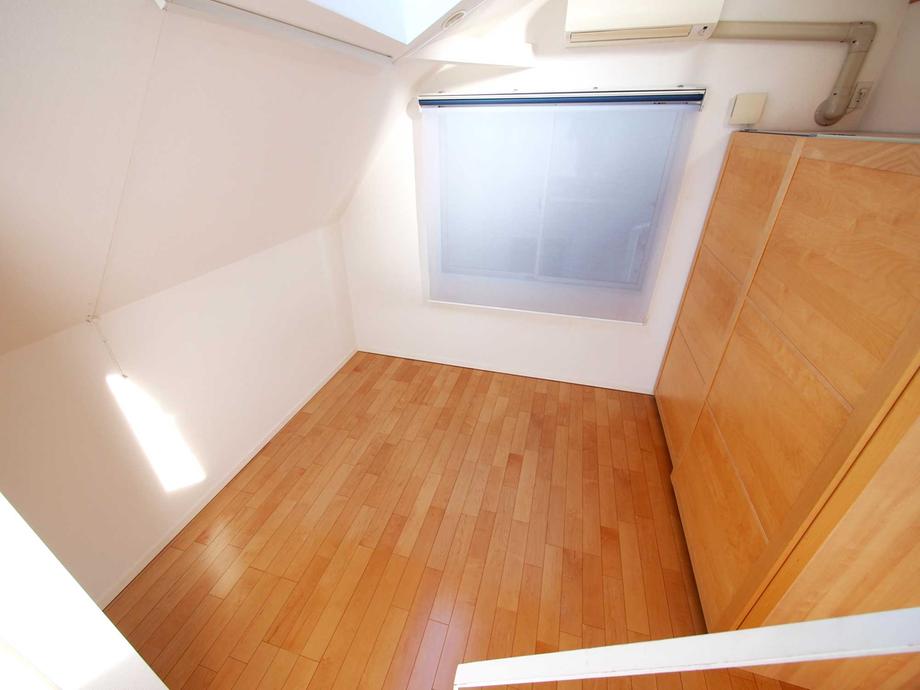 Western style room
洋室
Location
|






















