Used Homes » Kanto » Tokyo » Meguro
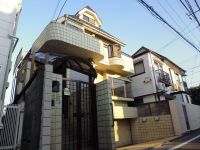 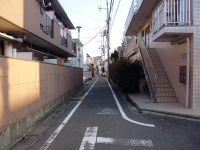
| | Meguro-ku, Tokyo 東京都目黒区 |
| Tokyu Toyoko Line "Yutenji" walk 11 minutes 東急東横線「祐天寺」歩11分 |
| Please feel free to tell us when you guide. ご案内の際はお気軽にお申し付け下さい。 |
| Flooring, All living room flooring, loft, The window in the bathroom, Southwestward, Walk-in closet, Stove 3-neck, Interior renovation, Exterior renovation, Interior and exterior renovation, balcony, Toilet 2 places, Independent wash basin, Shutter - garage, Built garage, Three-story or more, Around traffic fewer, Super close, A quiet residential area, Immediate Available フローリング、全居室フローリング、ロフト、浴室に窓、南西向き、ウォークインクロゼット、コンロ3口、内装リフォーム、外装リフォーム、内外装リフォーム、バルコニー、トイレ2ヶ所、独立洗面台、シャッタ-車庫、ビルトガレージ、3階建以上、周辺交通量少なめ、スーパーが近い、閑静な住宅地、即入居可 |
Features pickup 特徴ピックアップ | | Immediate Available / Super close / Interior and exterior renovation / Interior renovation / A quiet residential area / Around traffic fewer / Shutter - garage / Toilet 2 places / Exterior renovation / loft / The window in the bathroom / All living room flooring / Built garage / Southwestward / Walk-in closet / Three-story or more 即入居可 /スーパーが近い /内外装リフォーム /内装リフォーム /閑静な住宅地 /周辺交通量少なめ /シャッタ-車庫 /トイレ2ヶ所 /外装リフォーム /ロフト /浴室に窓 /全居室フローリング /ビルトガレージ /南西向き /ウォークインクロゼット /3階建以上 | Price 価格 | | 68,800,000 yen 6880万円 | Floor plan 間取り | | 5LDK 5LDK | Units sold 販売戸数 | | 1 units 1戸 | Total units 総戸数 | | 1 units 1戸 | Land area 土地面積 | | 94.74 sq m (28.65 tsubo) (measured) 94.74m2(28.65坪)(実測) | Building area 建物面積 | | 166.44 sq m (50.34 tsubo) (measured), Of underground garage 25 sq m 166.44m2(50.34坪)(実測)、うち地下車庫25m2 | Driveway burden-road 私道負担・道路 | | Nothing, Southwest 3.5m width (contact the road width 7.7m) 無、南西3.5m幅(接道幅7.7m) | Completion date 完成時期(築年月) | | March 1987 1987年3月 | Address 住所 | | Meguro-ku, Tokyo Nakamachi 1 東京都目黒区中町1 | Traffic 交通 | | Tokyu Toyoko Line "Yutenji" walk 11 minutes
Tokyu Toyoko Line "liberal arts college" walk 12 minutes 東急東横線「祐天寺」歩11分
東急東横線「学芸大学」歩12分
| Person in charge 担当者より | | Rep Kawahara 担当者川原 | Contact お問い合せ先 | | TEL: 0800-603-8969 [Toll free] mobile phone ・ Also available from PHS
Caller ID is not notified
Please contact the "saw SUUMO (Sumo)"
If it does not lead, If the real estate company TEL:0800-603-8969【通話料無料】携帯電話・PHSからもご利用いただけます
発信者番号は通知されません
「SUUMO(スーモ)を見た」と問い合わせください
つながらない方、不動産会社の方は
| Building coverage, floor area ratio 建ぺい率・容積率 | | 60% ・ 160% 60%・160% | Time residents 入居時期 | | Immediate available 即入居可 | Land of the right form 土地の権利形態 | | Ownership 所有権 | Structure and method of construction 構造・工法 | | Wooden 3 floors 1 underground floors (framing method) 木造3階地下1階建(軸組工法) | Renovation リフォーム | | 2013 November interior renovation completed (kitchen ・ wall), 2013 November exterior renovation completed (outer wall) 2013年11月内装リフォーム済(キッチン・壁)、2013年11月外装リフォーム済(外壁) | Use district 用途地域 | | One dwelling 1種住居 | Other limitations その他制限事項 | | Set-back: already, Height district, Quasi-fire zones セットバック:済、高度地区、準防火地域 | Overview and notices その他概要・特記事項 | | Contact: Kawahara, Facilities: Public Water Supply, This sewage, City gas, Parking: underground garage 担当者:川原、設備:公営水道、本下水、都市ガス、駐車場:地下車庫 | Company profile 会社概要 | | <Marketing alliance (mediated)> Governor of Tokyo (2) No. 089271 (Ltd.) planning Estate Yubinbango153-0063 Meguro-ku, Tokyo Meguro 1-6-17 <販売提携(媒介)>東京都知事(2)第089271号(株)プランニングエステート〒153-0063 東京都目黒区目黒1-6-17 |
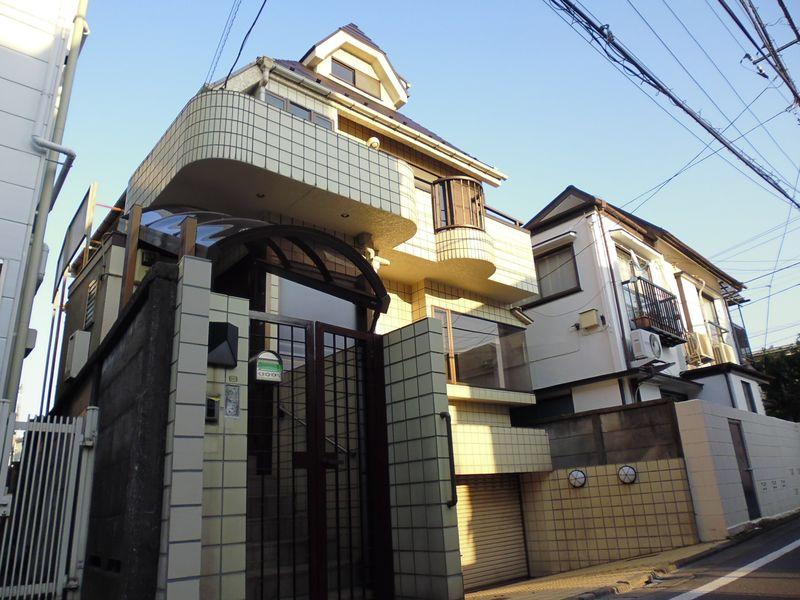 Local appearance photo
現地外観写真
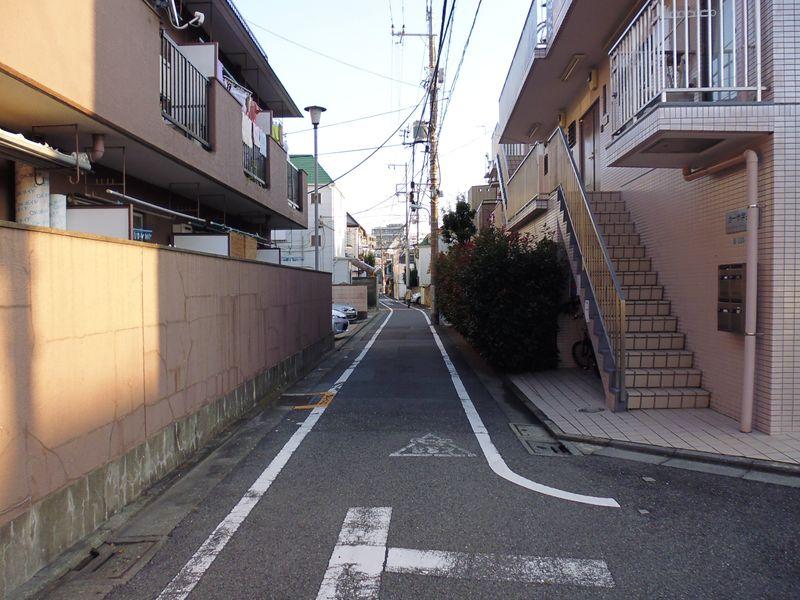 Other local
その他現地
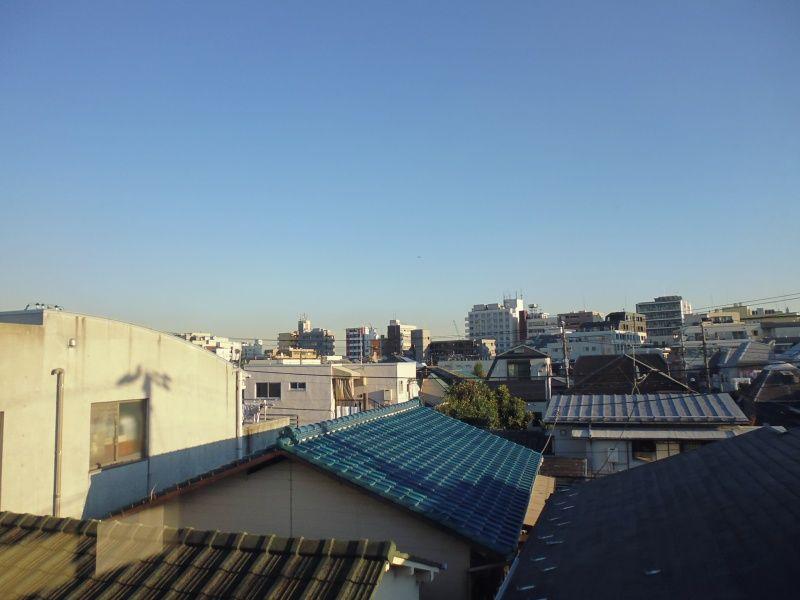 Other
その他
Floor plan間取り図 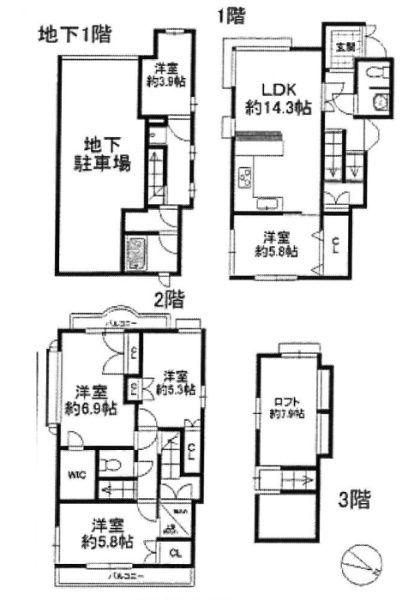 68,800,000 yen, 5LDK, Land area 94.74 sq m , Building area 166.44 sq m
6880万円、5LDK、土地面積94.74m2、建物面積166.44m2
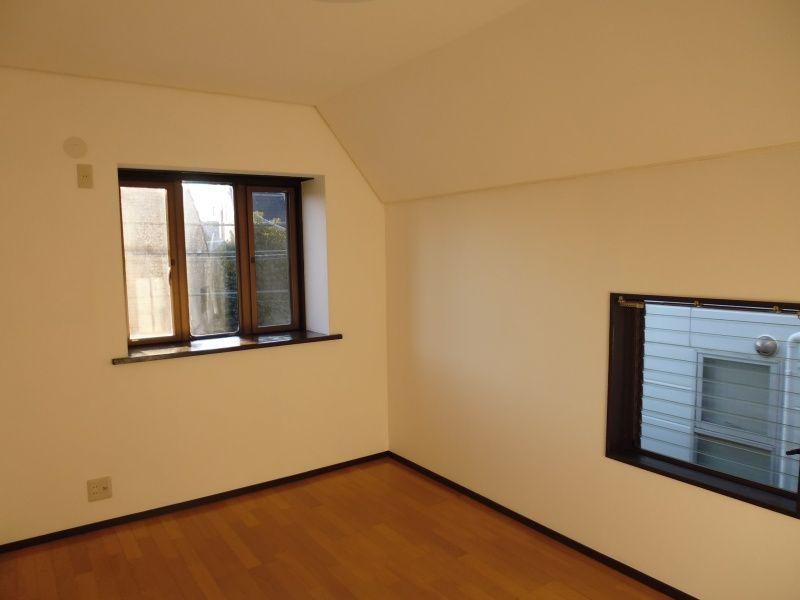 Living
リビング
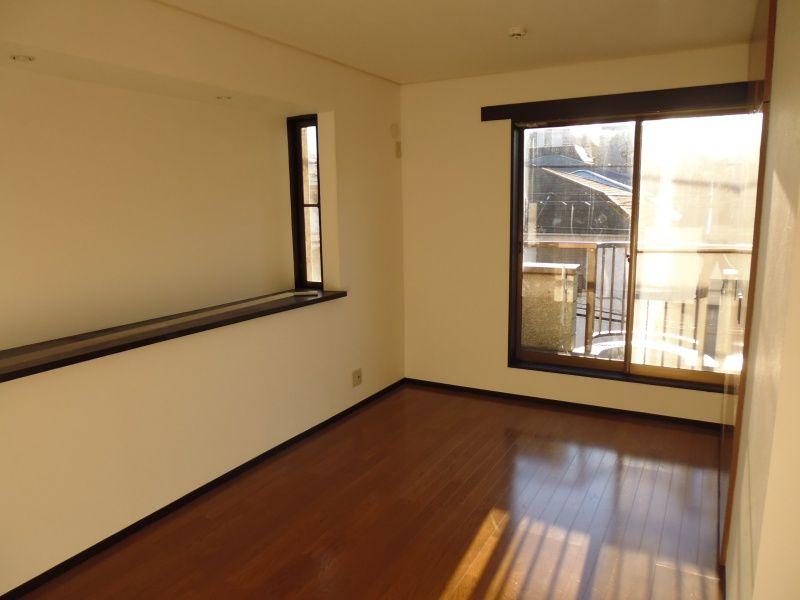 Kitchen
キッチン
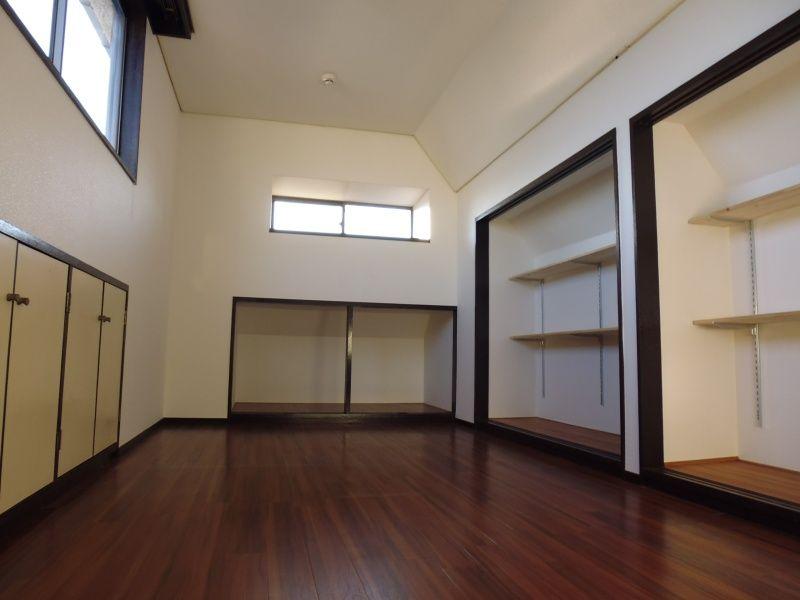 Non-living room
リビング以外の居室
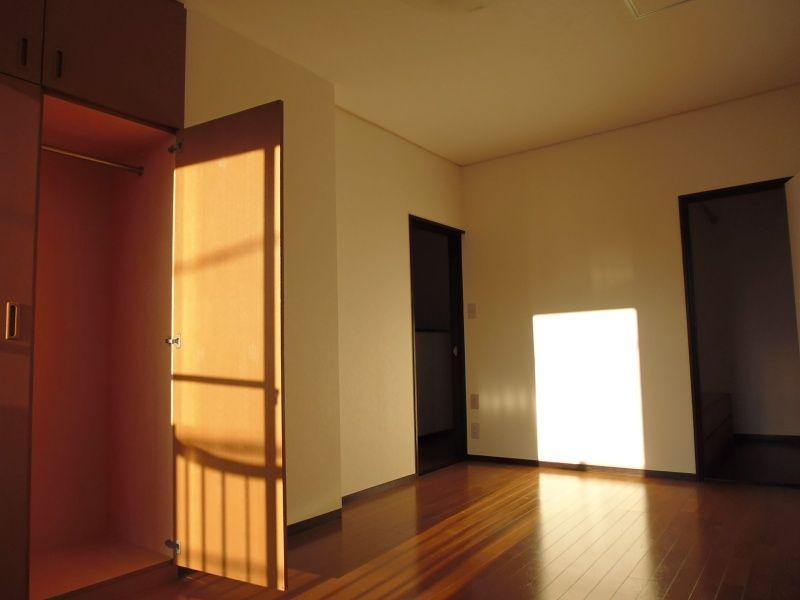 Non-living room
リビング以外の居室
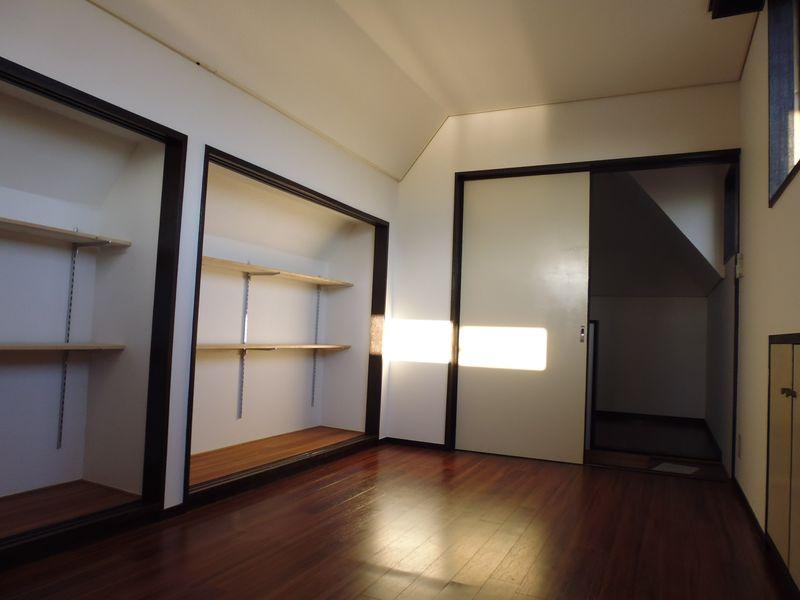 Non-living room
リビング以外の居室
Location
|










