Used Homes » Kanto » Tokyo » Meguro
 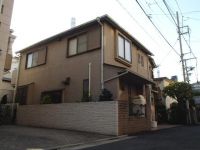
| | Meguro-ku, Tokyo 東京都目黒区 |
| JR Yamanote Line "Ebisu" walk 14 minutes JR山手線「恵比寿」歩14分 |
| ■ JR Yamanote Line "Ebisu" station 12 minutes' walk ■ JR Yamanote Line "Meguro" station 12 minutes' walk ■ Tokyu Toyoko Line "Nakameguro" station walk 17 minutes ■ Until Meguro Gajoen About 970m ■ Ward Tamichi to elementary school About 120m ■ Until Meguro Ward Community Center About 330m ■ Ward to Nature Study About 1800m ※ The above land area is due to provisional survey. By surveying, There is a possibility that the increase or decrease in the area occurs. ※ There separate driveway in addition to the above-mentioned driveway. About 8.08 sq m ※ The building has been classified registered in 2 units. ※ The building will be warranty disclaimer. ■JR山手線「恵比寿」駅徒歩12分■JR山手線「目黒」駅徒歩12分■東急東横線「中目黒」駅徒歩17分■目黒雅叙園まで 約970m■区立田道小学校まで 約120m■目黒区民センターまで 約330m■区立自然教育園まで 約1800m※上記土地面積は仮測量によるものです。 測量により、面積の増減が発生する可能性がございます。※上記私道の他に別途私道ございます。約8.08m2※建物は2戸に区分登記されています。※建物は瑕疵担保免責となります。 |
Features pickup 特徴ピックアップ | | 2 along the line more accessible / Yang per good / A quiet residential area / LDK15 tatami mats or more / Around traffic fewer / Japanese-style room / Shaping land / Toilet 2 places / Leafy residential area / City gas 2沿線以上利用可 /陽当り良好 /閑静な住宅地 /LDK15畳以上 /周辺交通量少なめ /和室 /整形地 /トイレ2ヶ所 /緑豊かな住宅地 /都市ガス | Price 価格 | | 99 million yen 9900万円 | Floor plan 間取り | | 5LDDKK + S (storeroom) 5LDDKK+S(納戸) | Units sold 販売戸数 | | 1 units 1戸 | Land area 土地面積 | | 134.52 sq m (measured) 134.52m2(実測) | Building area 建物面積 | | 149.05 sq m 149.05m2 | Driveway burden-road 私道負担・道路 | | 147.76 sq m , Northeast 4m width 147.76m2、北東4m幅 | Completion date 完成時期(築年月) | | September 1986 1986年9月 | Address 住所 | | Mita, Meguro-ku, Tokyo 2 東京都目黒区三田2 | Traffic 交通 | | JR Yamanote Line "Ebisu" walk 14 minutes
JR Yamanote Line "Meguro" walking 13 minutes
Tokyu Toyoko Line "Nakameguro" walk 17 minutes JR山手線「恵比寿」歩14分
JR山手線「目黒」歩13分
東急東横線「中目黒」歩17分
| Related links 関連リンク | | [Related Sites of this company] 【この会社の関連サイト】 | Person in charge 担当者より | | Rep Watanabe Hiroshi 担当者渡邉 寛 | Contact お問い合せ先 | | Sumitomo Forestry Home Service Co., Ltd. Seongnam Branch TEL: 0800-603-0290 [Toll free] mobile phone ・ Also available from PHS
Caller ID is not notified
Please contact the "saw SUUMO (Sumo)"
If it does not lead, If the real estate company 住友林業ホームサービス(株)城南支店TEL:0800-603-0290【通話料無料】携帯電話・PHSからもご利用いただけます
発信者番号は通知されません
「SUUMO(スーモ)を見た」と問い合わせください
つながらない方、不動産会社の方は
| Building coverage, floor area ratio 建ぺい率・容積率 | | 60% ・ 150% 60%・150% | Time residents 入居時期 | | Consultation 相談 | Land of the right form 土地の権利形態 | | Ownership 所有権 | Structure and method of construction 構造・工法 | | Wooden 2-story 木造2階建 | Use district 用途地域 | | One low-rise 1種低層 | Other limitations その他制限事項 | | Set-back: already, Height district, Quasi-fire zones, Shade limit Yes, Land area because of the provisional survey, Possibility Yu area increase and decrease. There is a separate driveway About 8.08 sq m . The building division registered in 2 units. Building warranty disclaimer. セットバック:済、高度地区、準防火地域、日影制限有、土地面積は仮測量のため、面積増減の可能性有。別途私道あり 約8.08m2。建物は2戸に区分登記。建物瑕疵担保免責。 | Overview and notices その他概要・特記事項 | | Contact: Watanabe Hiroshi, Facilities: Public Water Supply, This sewage, City gas 担当者:渡邉 寛、設備:公営水道、本下水、都市ガス | Company profile 会社概要 | | <Mediation> Minister of Land, Infrastructure and Transport (14) No. 000220 (Corporation) Tokyo Metropolitan Government Building Lots and Buildings Transaction Business Association (Corporation) metropolitan area real estate Fair Trade Council member Sumitomo Forestry Home Service Co., Ltd. Seongnam branch Yubinbango141-0021 Shinagawa-ku, Tokyo Kamiosaki 2-27-35 floor ・ 6th floor <仲介>国土交通大臣(14)第000220号(公社)東京都宅地建物取引業協会会員 (公社)首都圏不動産公正取引協議会加盟住友林業ホームサービス(株)城南支店〒141-0021 東京都品川区上大崎2-27-35階・6階 |
Local appearance photo現地外観写真 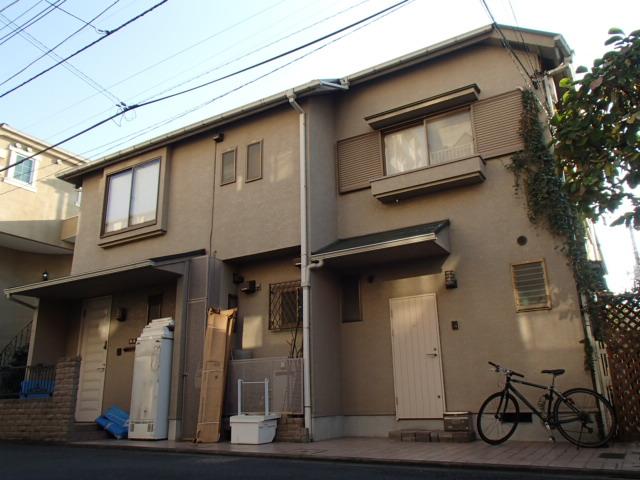 Local (11 May 2013) Shooting
現地(2013年11月)撮影
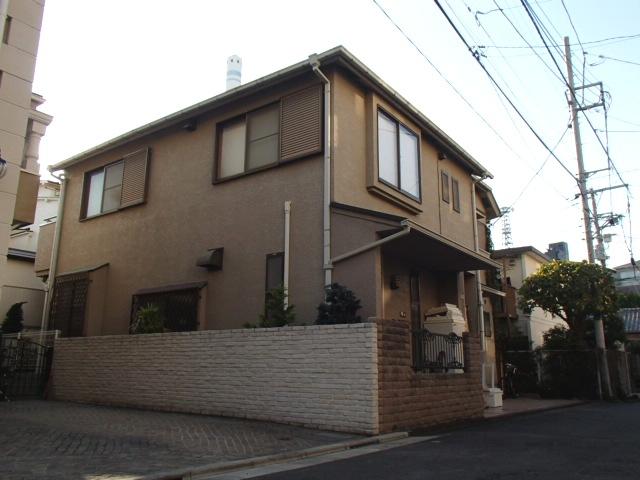 Same specifications photos (appearance)
同仕様写真(外観)
Floor plan間取り図 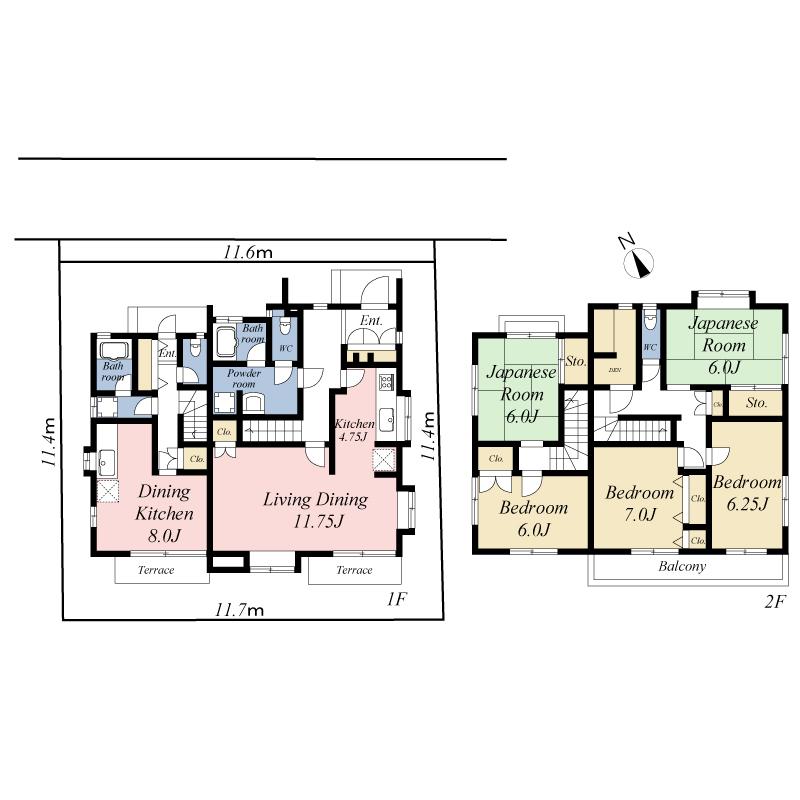 99 million yen, 5LDDKK + S (storeroom), Land area 134.52 sq m , Building area 149.05 sq m
9900万円、5LDDKK+S(納戸)、土地面積134.52m2、建物面積149.05m2
Local photos, including front road前面道路含む現地写真 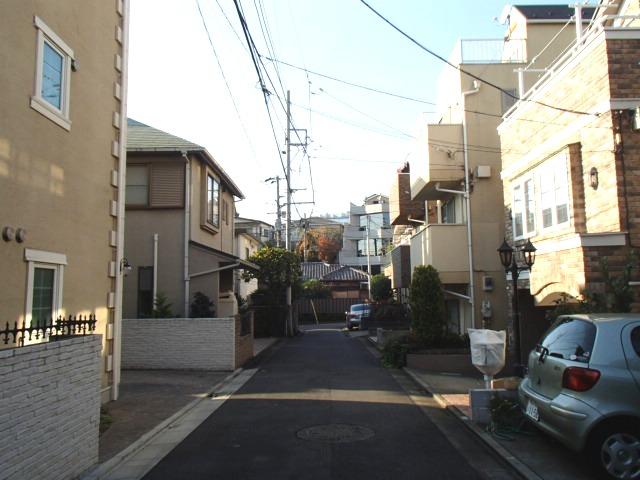 Local (11 May 2013) Shooting
現地(2013年11月)撮影
Compartment figure区画図 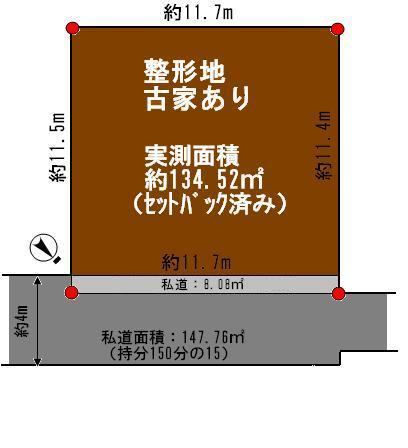 99 million yen, 5LDDKK + S (storeroom), Land area 134.52 sq m , Building area 149.05 sq m
9900万円、5LDDKK+S(納戸)、土地面積134.52m2、建物面積149.05m2
Location
|






