Used Homes » Kanto » Tokyo » Meguro
 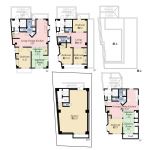
| | Meguro-ku, Tokyo 東京都目黒区 |
| Tokyu Toyoko Line "liberal arts college" walk 8 minutes 東急東横線「学芸大学」歩8分 |
| □ Building area of approximately 290 sq m ■ Home with elevator □ Rooftop ■ Steel frame ・ Reinforced Concrete □ 2 family house ■ Bathroom on each floor, Restrooms ※ Car space has vehicle restrictions □建物面積約290m2 ■ホームエレベーター付□屋上あり ■鉄骨・鉄筋コンクリート造□2世帯住宅■各階に浴室、トイレあり※カースペースは車両の制限があります |
Features pickup 特徴ピックアップ | | System kitchen / All room storage / Bathroom 1 tsubo or more / All room 6 tatami mats or more / Three-story or more / City gas / Flat terrain システムキッチン /全居室収納 /浴室1坪以上 /全居室6畳以上 /3階建以上 /都市ガス /平坦地 | Price 価格 | | 170 million yen 1億7000万円 | Floor plan 間取り | | 5LDK 5LDK | Units sold 販売戸数 | | 1 units 1戸 | Total units 総戸数 | | 1 units 1戸 | Land area 土地面積 | | 146.84 sq m (registration) 146.84m2(登記) | Building area 建物面積 | | 290.23 sq m (registration) 290.23m2(登記) | Driveway burden-road 私道負担・道路 | | Nothing, Northeast 6.1m width 無、北東6.1m幅 | Completion date 完成時期(築年月) | | September 1990 1990年9月 | Address 住所 | | Meguro-ku, Tokyo Himonya 5 東京都目黒区碑文谷5 | Traffic 交通 | | Tokyu Toyoko Line "liberal arts college" walk 8 minutes
Tokyu Toyoko Line "Metropolitan University" walk 13 minutes 東急東横線「学芸大学」歩8分
東急東横線「都立大学」歩13分
| Person in charge 担当者より | | Rep Yasuoka Tetsuro 担当者安岡 哲朗 | Contact お問い合せ先 | | Sumitomo Forestry Home Service Co., Ltd. Jiyugaoka TEL: 0800-603-0260 [Toll free] mobile phone ・ Also available from PHS
Caller ID is not notified
Please contact the "saw SUUMO (Sumo)"
If it does not lead, If the real estate company 住友林業ホームサービス(株)自由が丘店TEL:0800-603-0260【通話料無料】携帯電話・PHSからもご利用いただけます
発信者番号は通知されません
「SUUMO(スーモ)を見た」と問い合わせください
つながらない方、不動産会社の方は
| Building coverage, floor area ratio 建ぺい率・容積率 | | 60% ・ 200% 60%・200% | Time residents 入居時期 | | Consultation 相談 | Land of the right form 土地の権利形態 | | Ownership 所有権 | Structure and method of construction 構造・工法 | | SRC3 basement 1-story part RC SRC3階地下1階建一部RC | Use district 用途地域 | | One dwelling 1種住居 | Overview and notices その他概要・特記事項 | | Contact: Yasuoka Tetsuro, Facilities: Public Water Supply, This sewage, City gas, Parking: car space 担当者:安岡 哲朗、設備:公営水道、本下水、都市ガス、駐車場:カースペース | Company profile 会社概要 | | <Mediation> Minister of Land, Infrastructure and Transport (14) No. 000220 (Corporation) Tokyo Metropolitan Government Building Lots and Buildings Transaction Business Association (Corporation) metropolitan area real estate Fair Trade Council member Sumitomo Forestry Home Service Co., Ltd. Jiyugaoka Yubinbango152-0035 Meguro-ku, Tokyo Jiyugaoka 2-12-21 Kaoru Shion Misono building second floor <仲介>国土交通大臣(14)第000220号(公社)東京都宅地建物取引業協会会員 (公社)首都圏不動産公正取引協議会加盟住友林業ホームサービス(株)自由が丘店〒152-0035 東京都目黒区自由が丘2-12-21 芳紫苑御園ビル2階 |
Local appearance photo現地外観写真 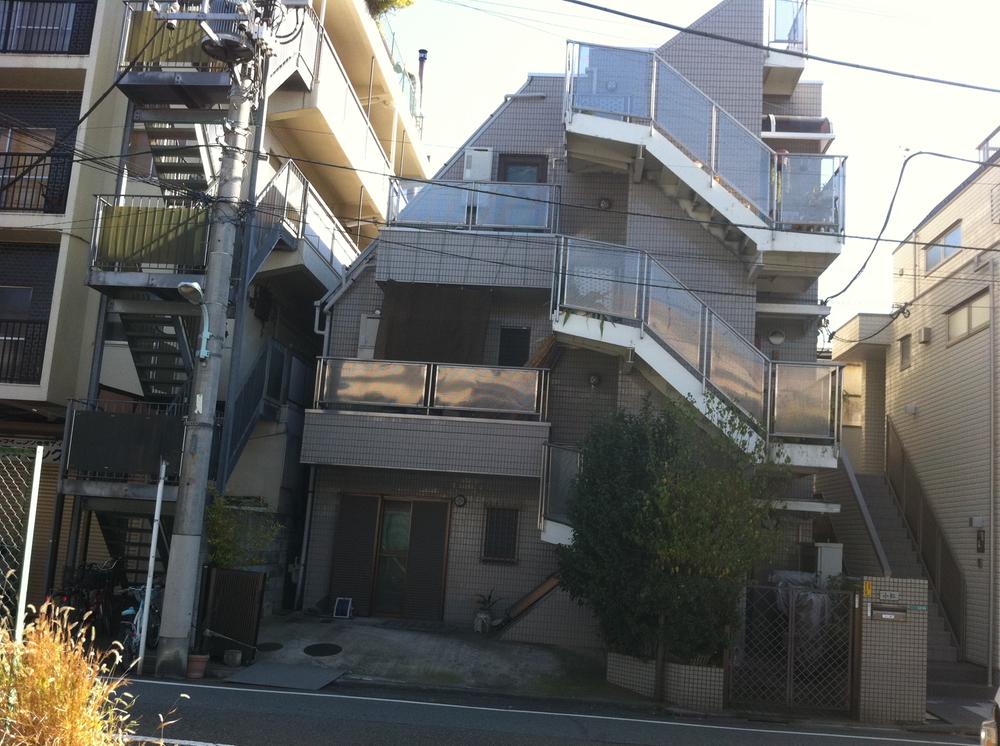 Local (11 May 2013) Shooting
現地(2013年11月)撮影
Floor plan間取り図 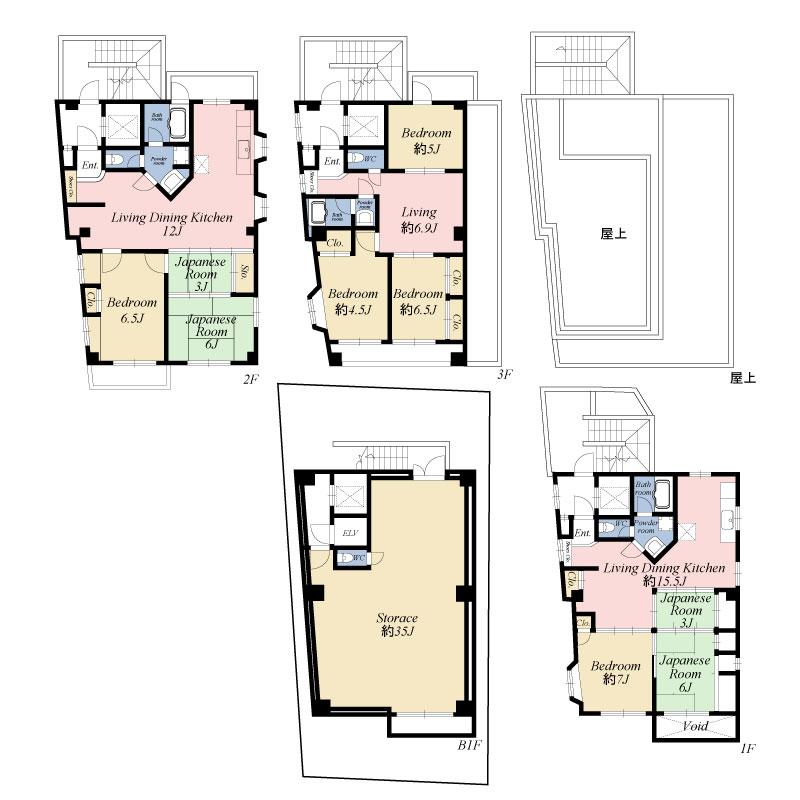 170 million yen, 5LDK, Land area 146.84 sq m , Building area 290.23 sq m floor plan
1億7000万円、5LDK、土地面積146.84m2、建物面積290.23m2 間取り図
Compartment figure区画図 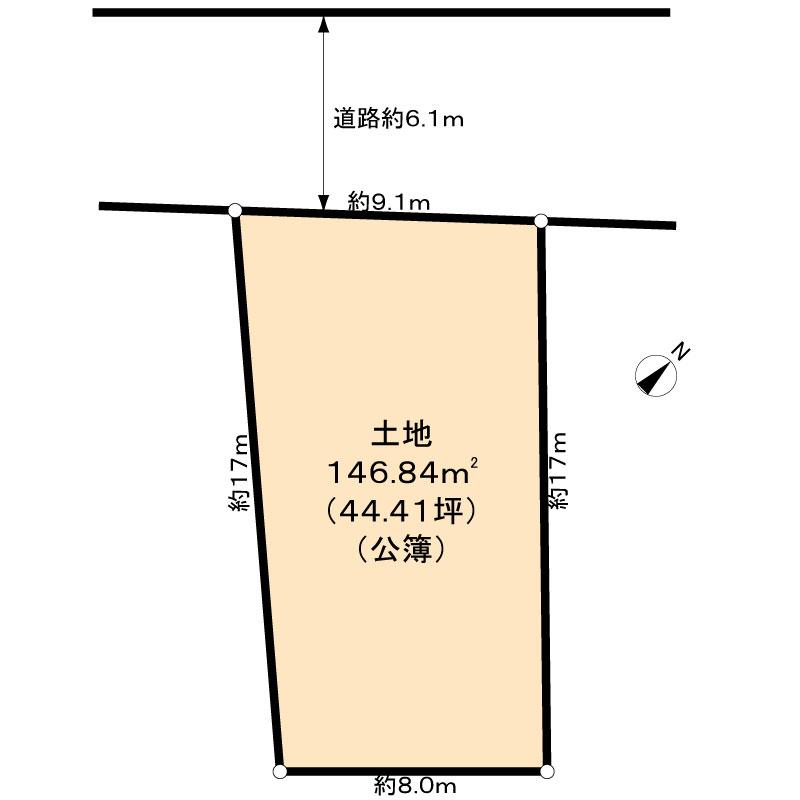 170 million yen, 5LDK, Land area 146.84 sq m , Building area 290.23 sq m compartment view
1億7000万円、5LDK、土地面積146.84m2、建物面積290.23m2 区画図
Local photos, including front road前面道路含む現地写真 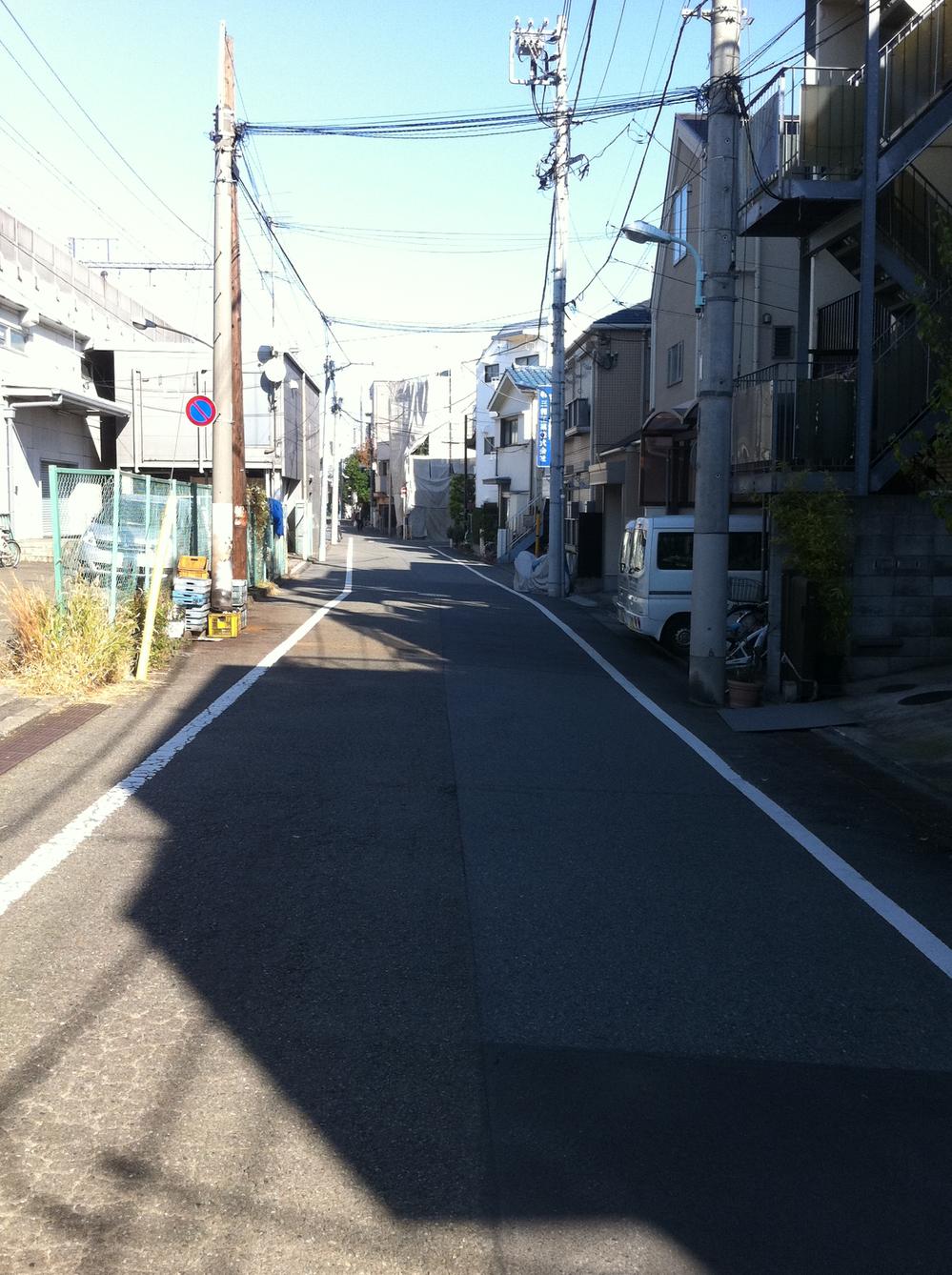 Local (11 May 2013) Shooting
現地(2013年11月)撮影
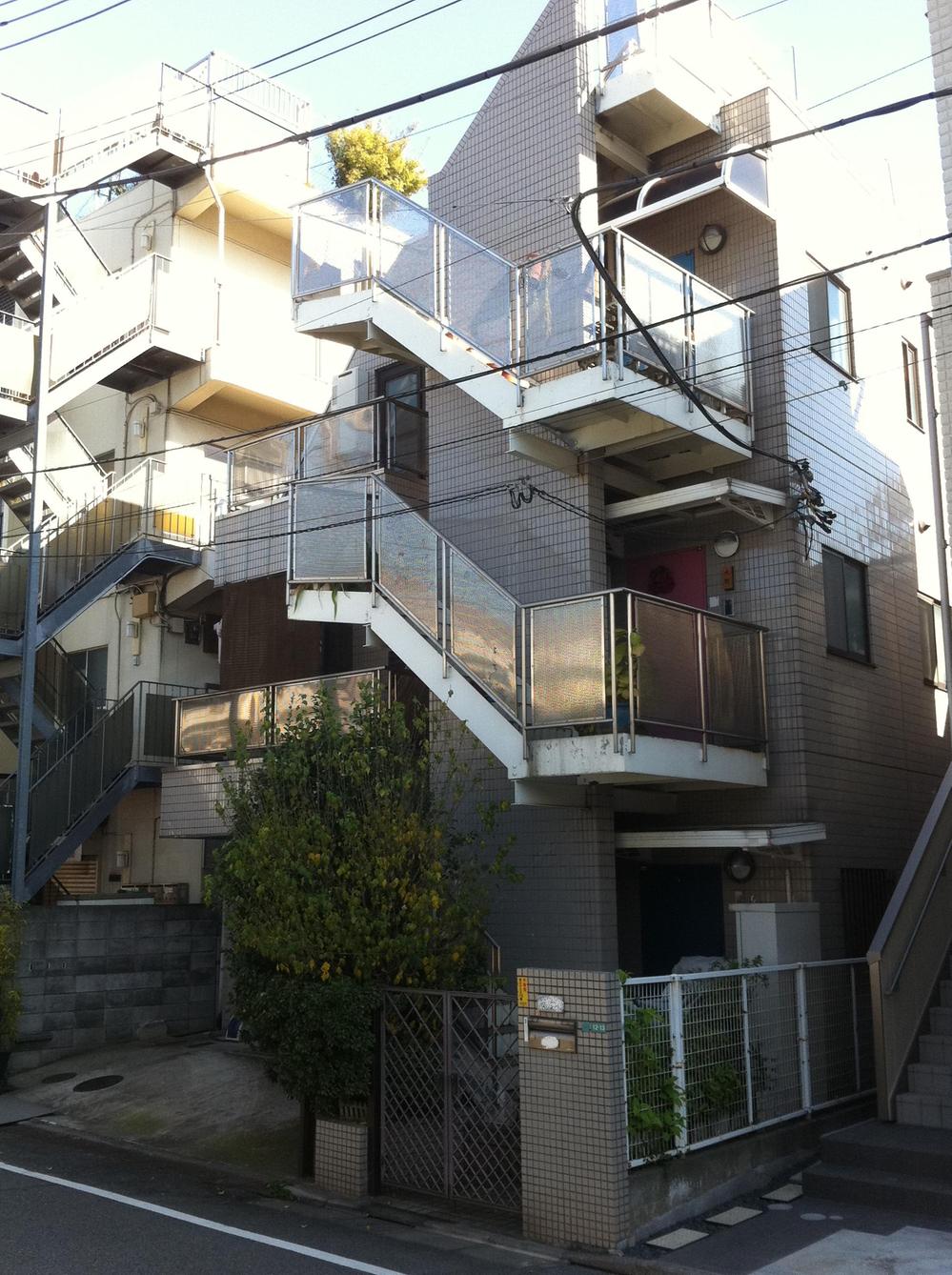 Local (11 May 2013) Shooting
現地(2013年11月)撮影
Location
|






