1991June
100 million 78.8 million yen, 3LDK + S (storeroom), 172.73 sq m
Used Homes » Kanto » Tokyo » Meguro
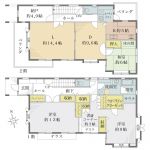 
| | Meguro-ku, Tokyo 東京都目黒区 |
| Oimachi Line Tokyu "Ookayama" walk 5 minutes 東急大井町線「大岡山」歩5分 |
| ☆ . *. . Ookayama 2-chome Furudoken. . *. ☆ [A 5-minute walk from the nearest station ・ A quiet residential area of low-rise residential area] ☆。*。。大岡山2丁目中古戸建。。*。☆ [最寄駅より徒歩5分・低層住宅地の閑静な住宅街] |
| [Site area 69 square meters ・ 3SLDK of building area 52 square meters] «Traffic» ---------------------------------------------- □ ・ 2 lines Available ■ Tokyu Oimachi Line / Meguro Line "Ookayama" station A 5-minute walk «Overview» -------------------------------------------- □ * ・ . ・ * ・ . ・ * ・ . ・ * ・ . ・ * ・ . ・ * ・ . ・ * ・ ○ land area ・ ・ ・ ・ ・ ・ ・ ・ ・ ・ 229.36m2 (69.38 square meters) ○ building area ・ ・ ・ ・ ・ ・ ・ ・ ・ ・ 172.73m2 (52.25 square meters) ○ use district ・ ・ ・ ・ ・ ・ ・ ・ ・ ・ The first kind low-rise exclusive residential area * ・ . ・ * ・ . ・ * ・ . ・ * ・ . ・ * ・ . ・ * ・ . ・ * ・ ■ 1994 May 3 years Built ・ Mitsui house old construction ■ Car space two parking Allowed [敷地面積69坪・建物面積52坪の3SLDK] ≪交通≫ ----------------------------------------------□・2路線利用可■東急大井町線/目黒線『大岡山』駅 徒歩5分≪概要≫ ----------------------------------------------------□*・。・*・。・*・。・*・。・*・。・*・。・*・○土地面積・・・・・・・・・・229.36m2(69.38坪)○建物面積・・・・・・・・・・172.73m2(52.25坪)○用途地域・・・・・・・・・・第1種低層住居専用地域*・。・*・。・*・。・*・。・*・。・*・。・*・■平成3年6月築・三井ハウス旧施工■カースペース2台駐車可 |
Features pickup 特徴ピックアップ | | Parking two Allowed / 2 along the line more accessible / Land 50 square meters or more / LDK15 tatami mats or more / Japanese-style room / Toilet 2 places / 2-story / The window in the bathroom / Walk-in closet / City gas / Storeroom 駐車2台可 /2沿線以上利用可 /土地50坪以上 /LDK15畳以上 /和室 /トイレ2ヶ所 /2階建 /浴室に窓 /ウォークインクロゼット /都市ガス /納戸 | Price 価格 | | 100 million 78.8 million yen 1億7880万円 | Floor plan 間取り | | 3LDK + S (storeroom) 3LDK+S(納戸) | Units sold 販売戸数 | | 1 units 1戸 | Total units 総戸数 | | 1 units 1戸 | Land area 土地面積 | | 229.36 sq m (69.38 square meters) 229.36m2(69.38坪) | Building area 建物面積 | | 172.73 sq m (52.25 square meters) 172.73m2(52.25坪) | Driveway burden-road 私道負担・道路 | | Nothing, West 6m width 無、西6m幅 | Completion date 完成時期(築年月) | | June 1991 1991年6月 | Address 住所 | | Meguro-ku, Tokyo Ookayama 2 東京都目黒区大岡山2 | Traffic 交通 | | Oimachi Line Tokyu "Ookayama" walk 5 minutes
Tokyu Meguro Line "Ookayama" walk 5 minutes 東急大井町線「大岡山」歩5分
東急目黒線「大岡山」歩5分
| Related links 関連リンク | | [Related Sites of this company] 【この会社の関連サイト】 | Person in charge 担当者より | | Person in charge of real-estate and building East team leader Iwamura Yasunari Age: 30 Daigyokai Experience: 10 years "wants with the needs" Meet the! We aim to such mediation Man. "Candidly honestly" There is the motto. Gladly able like, We aim to help caring so please feel free to contact us. 担当者宅建イーストチームリーダー 岩村 泰成年齢:30代業界経験:10年“ニーズと共にウォンツ” を満たす! そんな仲介マンを目指しています。“ざっくばらんに正直に” がモットーです。喜んで頂ける様、親身なお手伝いを心掛けておりますのでお気軽にご相談ください。 | Contact お問い合せ先 | | TEL: 0800-600-1290 [Toll free] mobile phone ・ Also available from PHS
Caller ID is not notified
Please contact the "saw SUUMO (Sumo)"
If it does not lead, If the real estate company TEL:0800-600-1290【通話料無料】携帯電話・PHSからもご利用いただけます
発信者番号は通知されません
「SUUMO(スーモ)を見た」と問い合わせください
つながらない方、不動産会社の方は
|
Floor plan間取り図 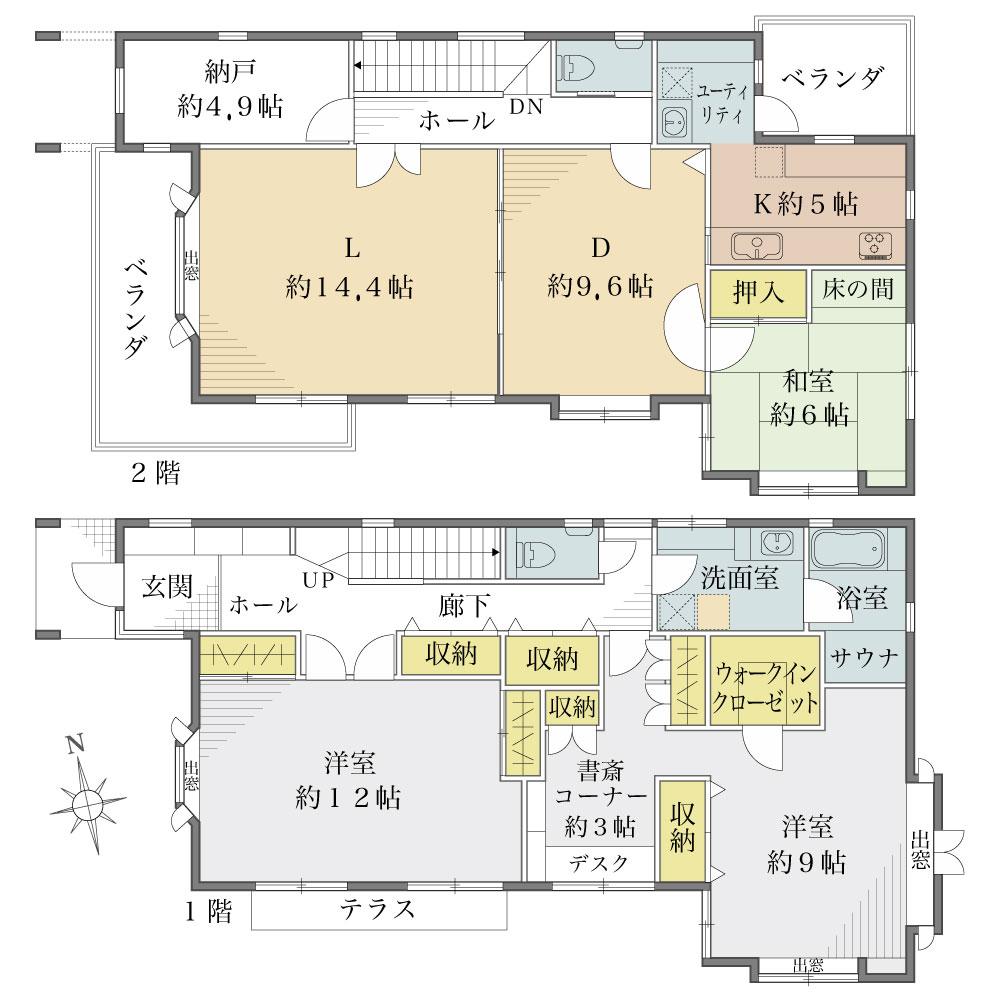 100 million 78.8 million yen, 3LDK + S (storeroom), Land area 229.36 sq m , Building area 172.73 sq m
1億7880万円、3LDK+S(納戸)、土地面積229.36m2、建物面積172.73m2
Local appearance photo現地外観写真 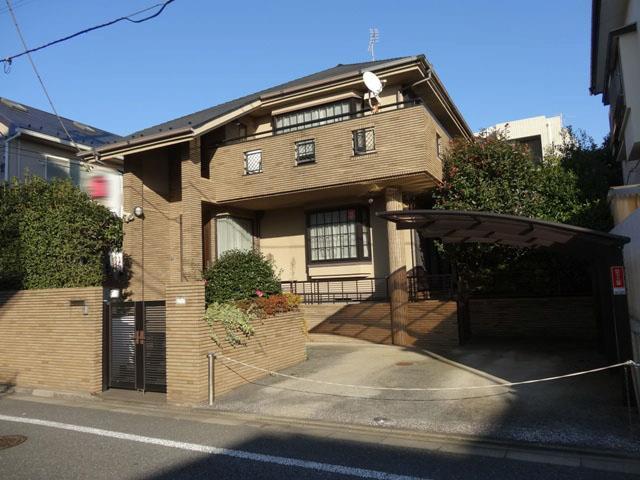 June 1991 Built There are two cars car space
1991年6月築
カースペース2台分あり
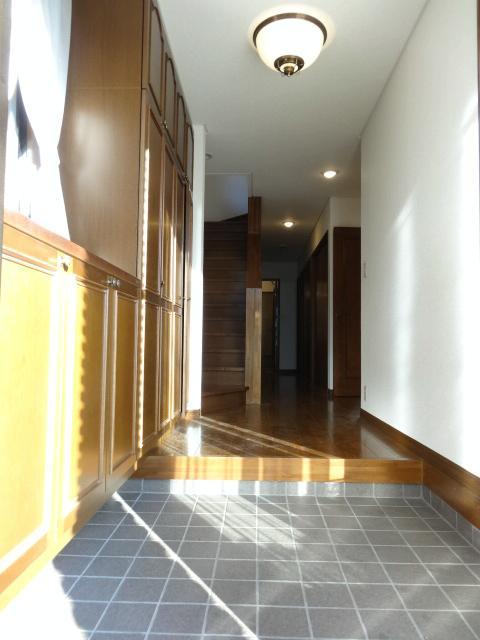 Entrance
玄関
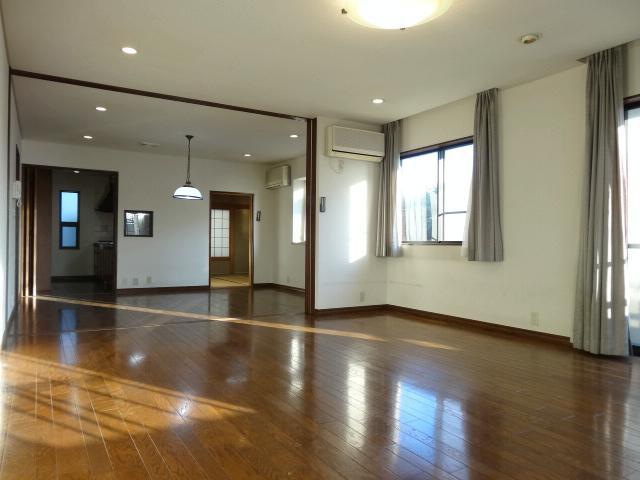 Living
リビング
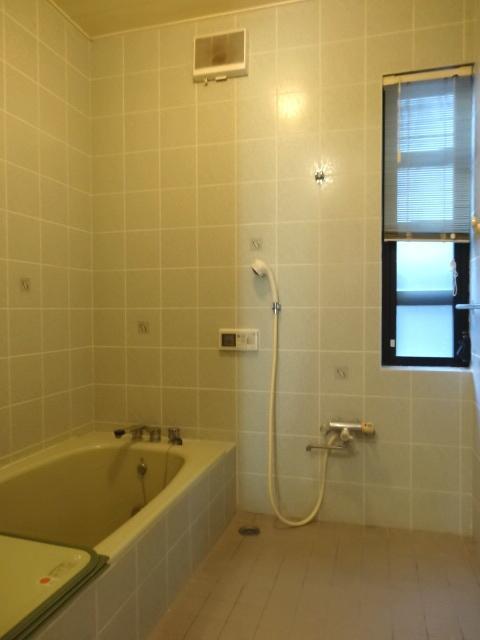 Bathroom
浴室
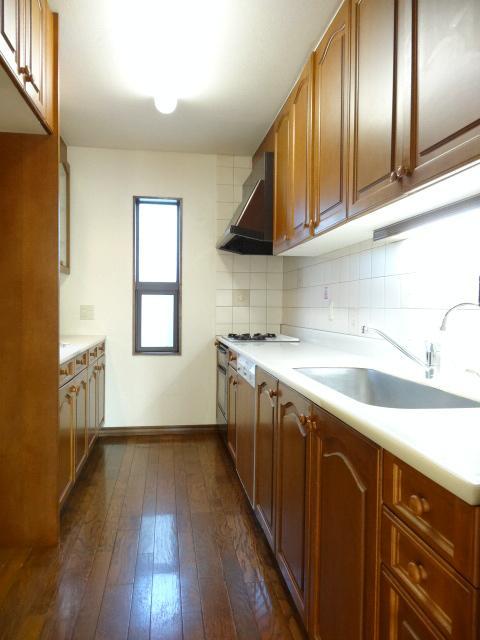 Kitchen
キッチン
Non-living roomリビング以外の居室 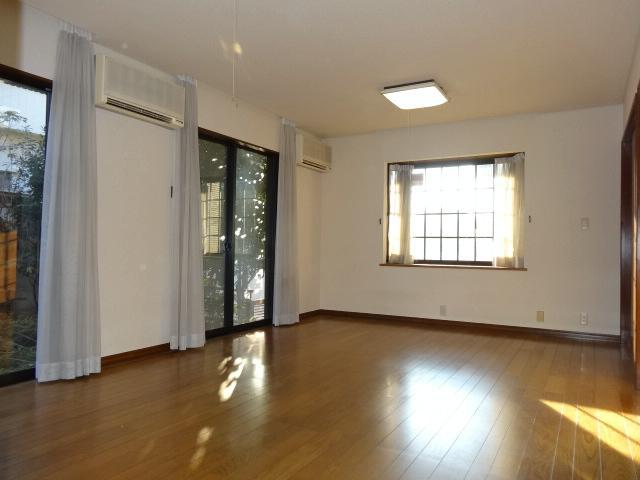 First floor west Western-style
1階西側洋室
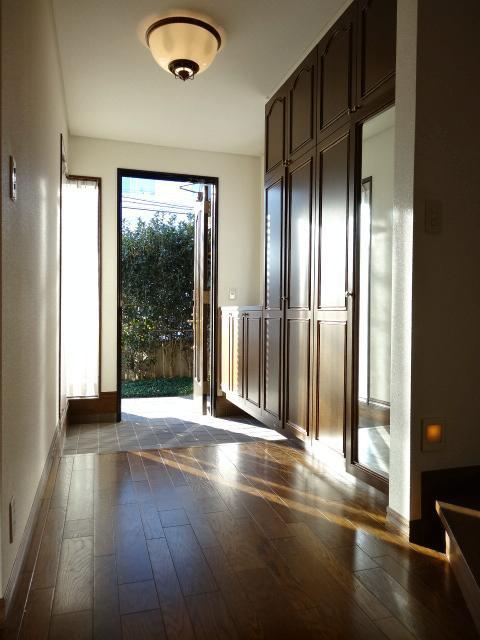 Entrance
玄関
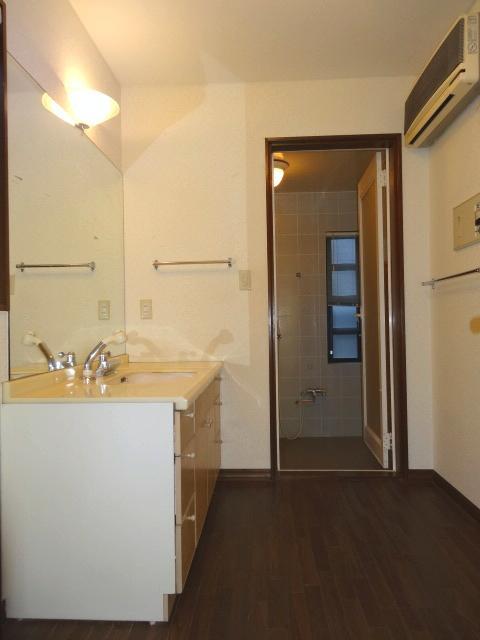 Wash basin, toilet
洗面台・洗面所
Receipt収納 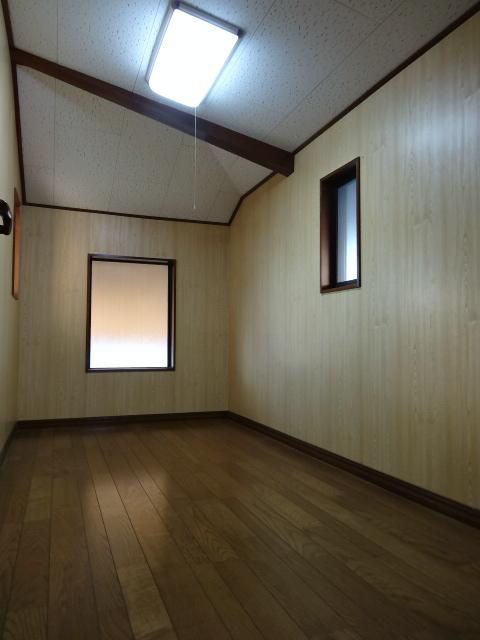 Second floor Storeroom
2階 納戸
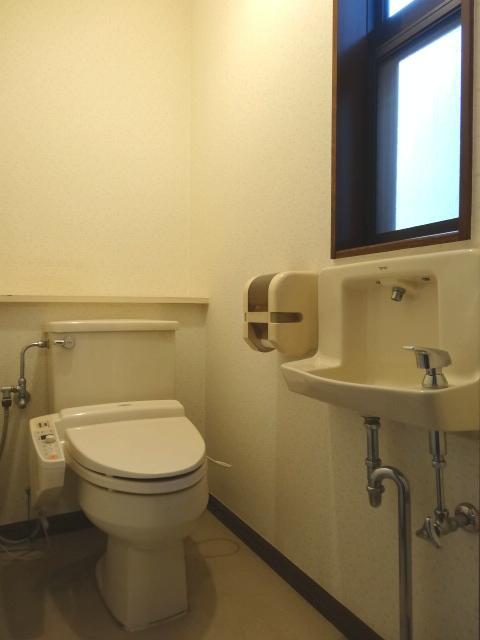 Toilet
トイレ
View photos from the dwelling unit住戸からの眺望写真 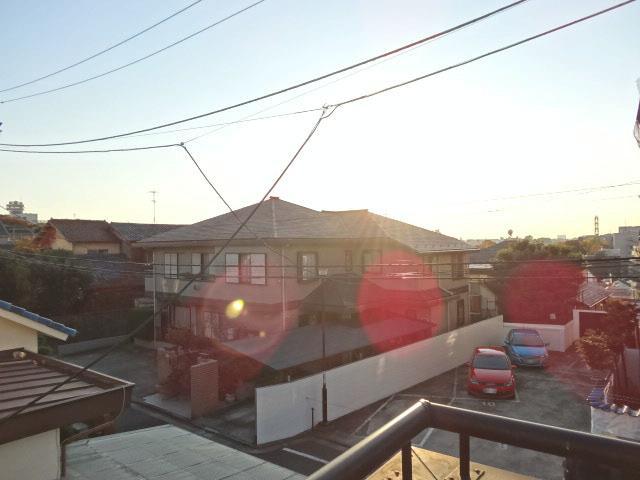 Southwest side view from the balcony
バルコニーから南西側眺望
Other localその他現地 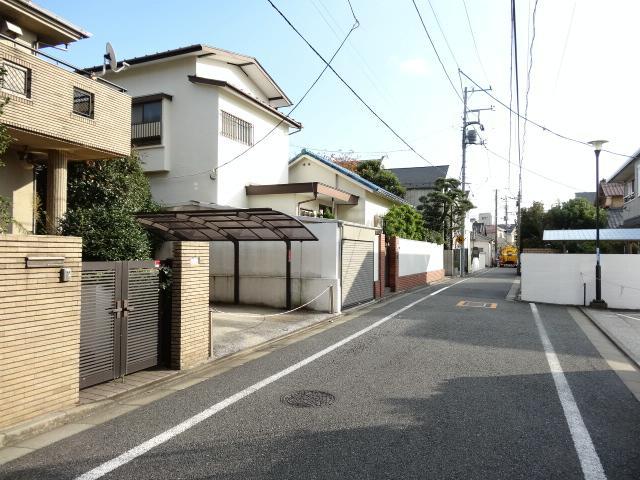 Frontal road
前面道路
Otherその他 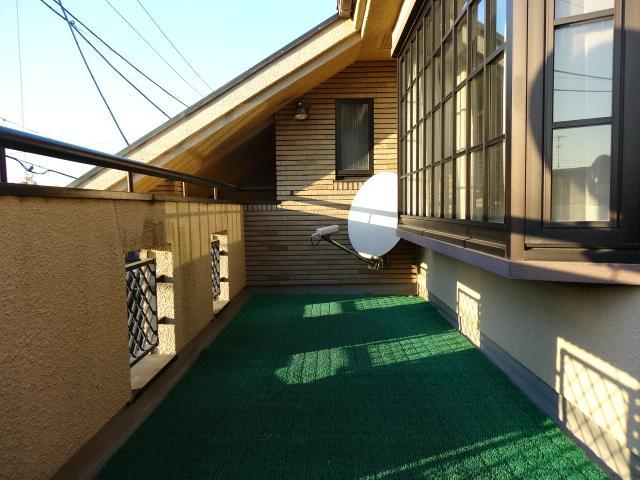 Balcony
バルコニー
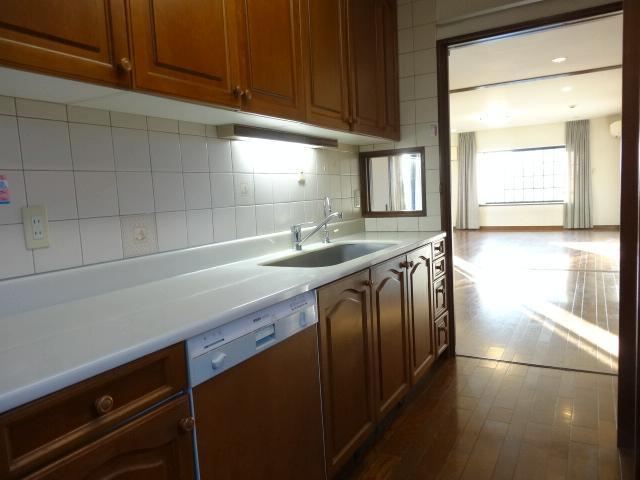 Kitchen
キッチン
Non-living roomリビング以外の居室 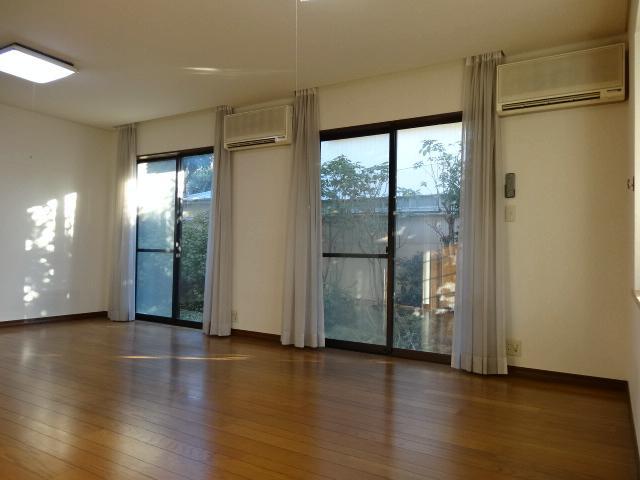 First floor west Western-style
1階西側洋室
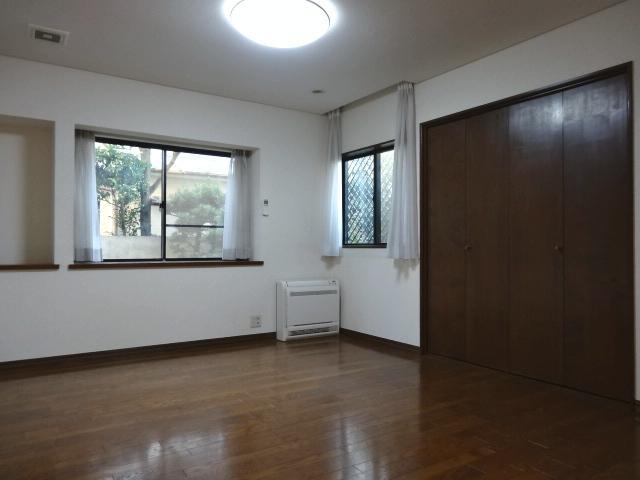 First floor east side Western-style
1階東側洋室
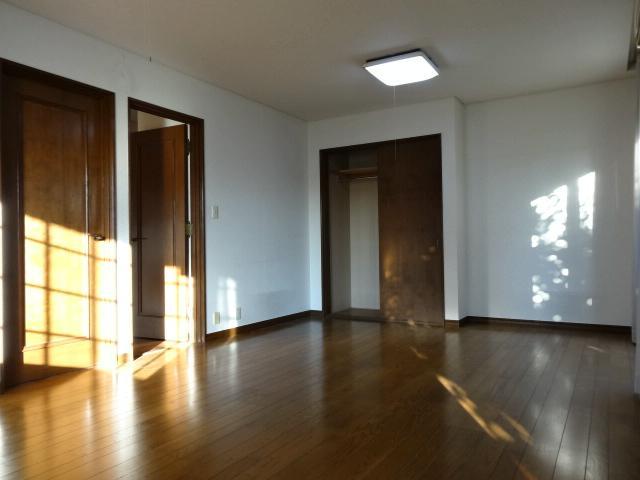 First floor west Western-style
1階西側洋室
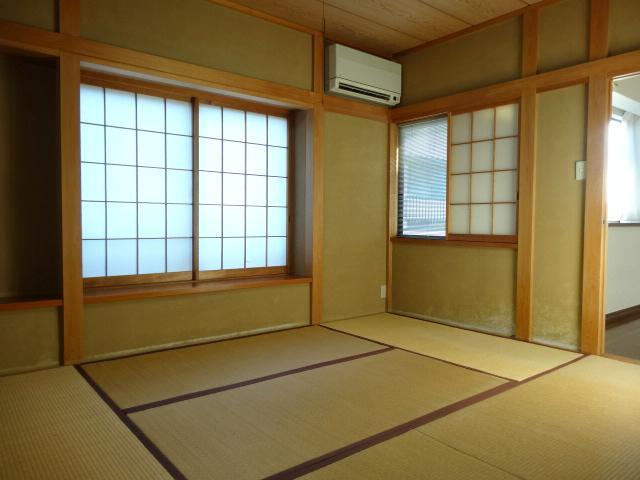 Second floor Japanese-style room
2階 和室
Location
|




















