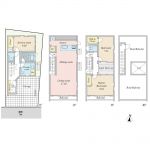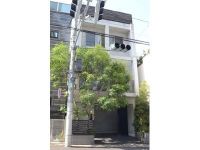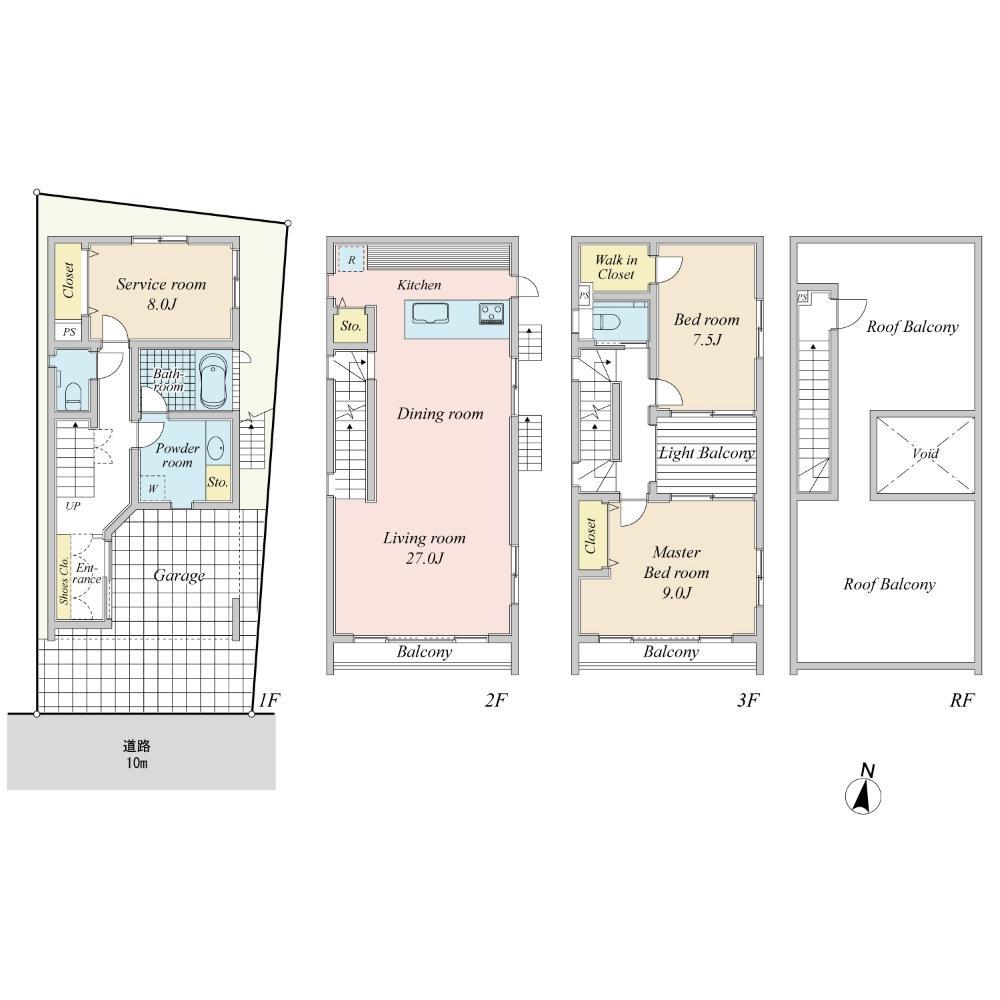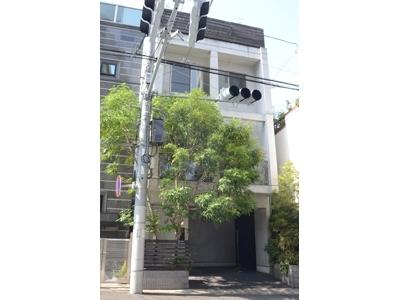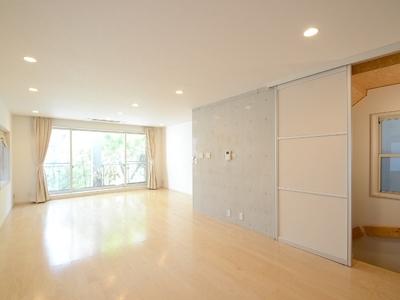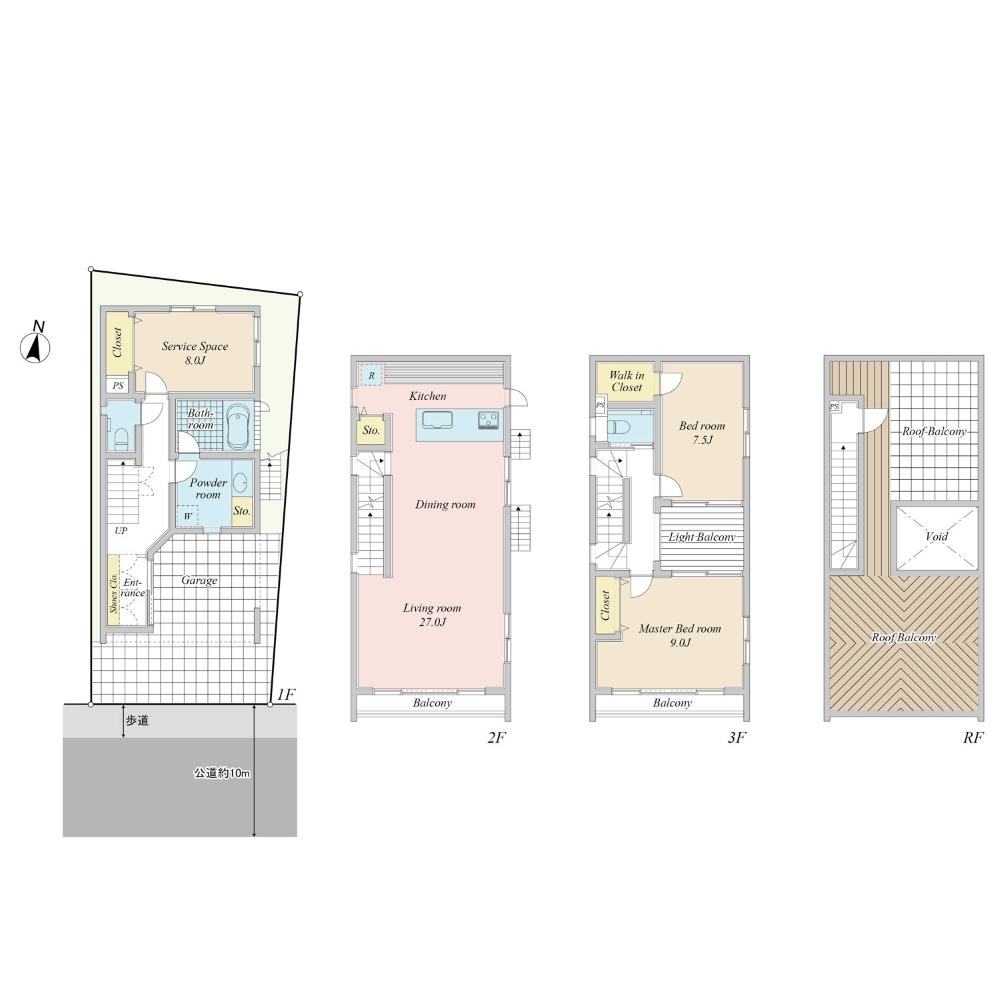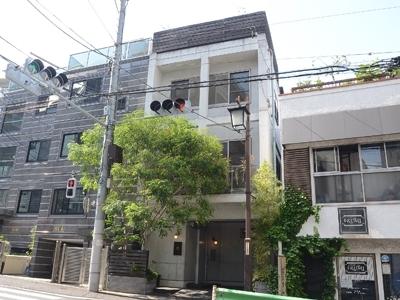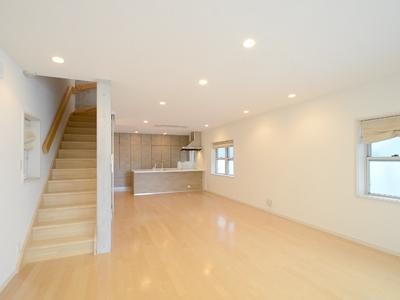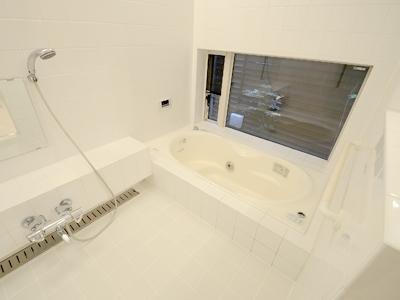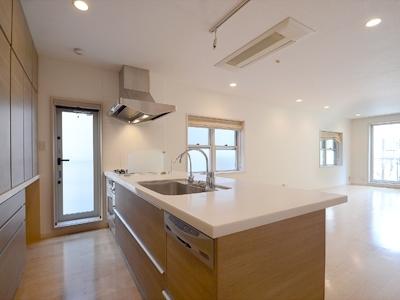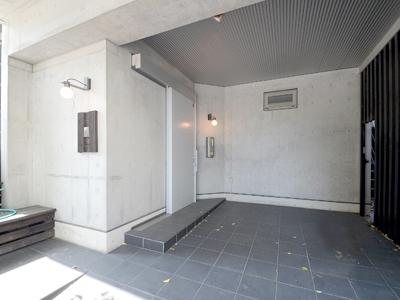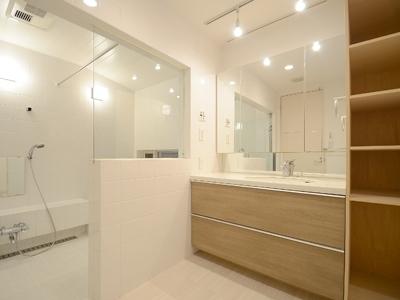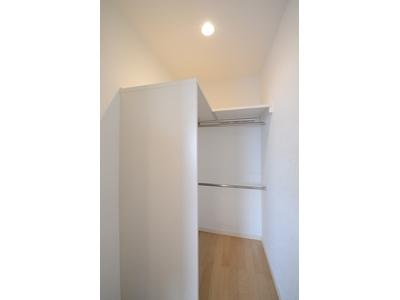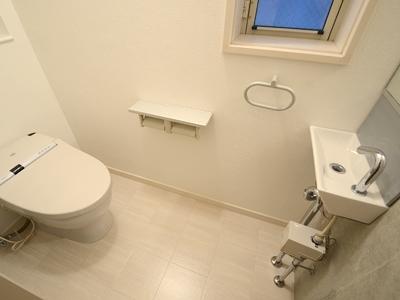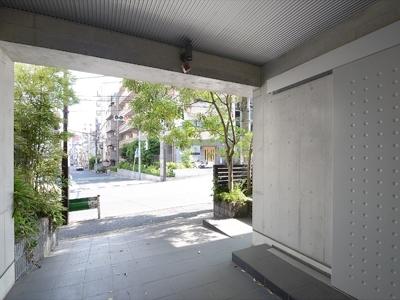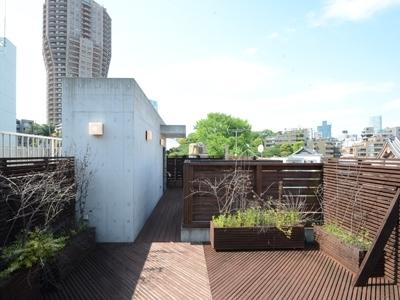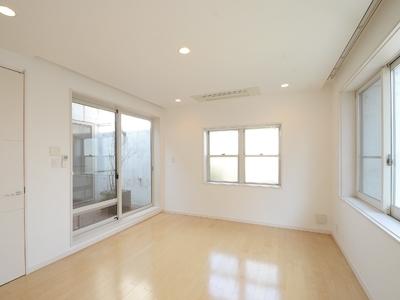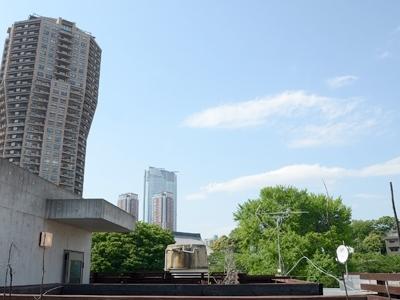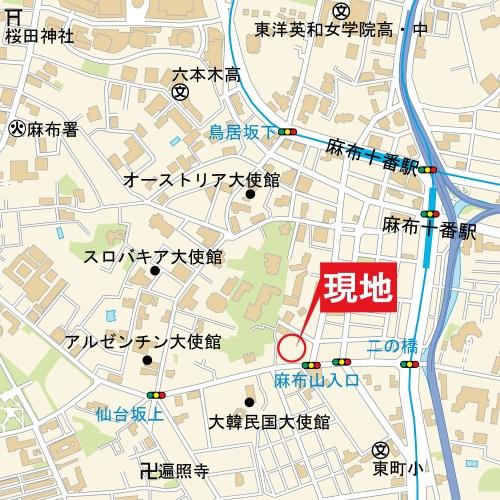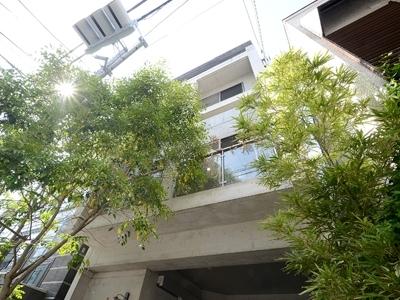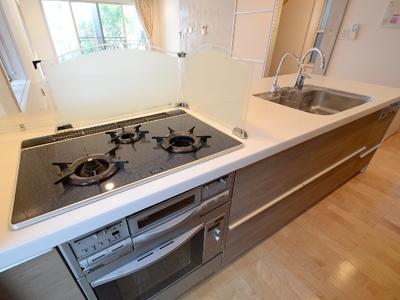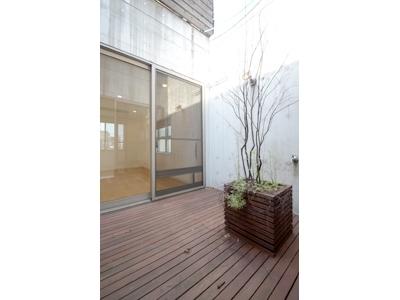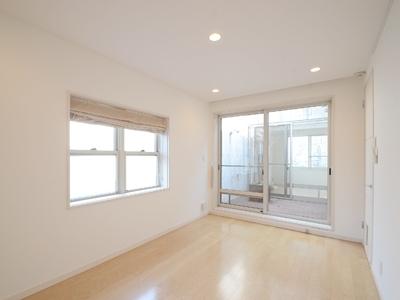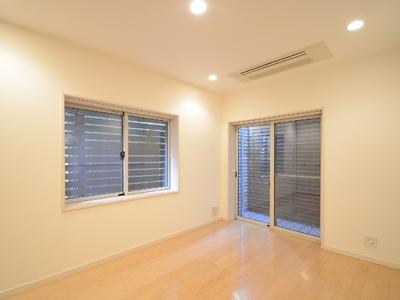|
|
Minato-ku, Tokyo
東京都港区
|
|
Toei Oedo Line "Azabujuban" walk 5 minutes
都営大江戸線「麻布十番」歩5分
|
|
■ Roof balcony of about 37 sq m, Good view ■ Office ・ It is also available to the store.
■約37m2のルーフバルコニー、眺望良好■事務所・店舗へも利用可能です。
|
|
■ 27 Pledge of LDK ■ Dishwasher, Water filter, Built-in air conditioning, Floor heating
■27帖のLDK■食洗機、浄水器、ビルトインエアコン、床暖房
|
Features pickup 特徴ピックアップ | | Immediate Available / 2 along the line more accessible / LDK20 tatami mats or more / It is close to the city / Facing south / System kitchen / Yang per good / All room storage / Siemens south road / Or more before road 6m / Toilet 2 places / 2 or more sides balcony / South balcony / The window in the bathroom / Urban neighborhood / Ventilation good / All living room flooring / Good view / Dish washing dryer / Walk-in closet / All room 6 tatami mats or more / Water filter / Three-story or more / City gas / roof balcony / Flat terrain / Floor heating / rooftop 即入居可 /2沿線以上利用可 /LDK20畳以上 /市街地が近い /南向き /システムキッチン /陽当り良好 /全居室収納 /南側道路面す /前道6m以上 /トイレ2ヶ所 /2面以上バルコニー /南面バルコニー /浴室に窓 /都市近郊 /通風良好 /全居室フローリング /眺望良好 /食器洗乾燥機 /ウォークインクロゼット /全居室6畳以上 /浄水器 /3階建以上 /都市ガス /ルーフバルコニー /平坦地 /床暖房 /屋上 |
Price 価格 | | 198 million yen 1億9800万円 |
Floor plan 間取り | | 3LDK 3LDK |
Units sold 販売戸数 | | 1 units 1戸 |
Total units 総戸数 | | 1 units 1戸 |
Land area 土地面積 | | 77.6 sq m (registration) 77.6m2(登記) |
Building area 建物面積 | | 134.98 sq m (registration) 134.98m2(登記) |
Driveway burden-road 私道負担・道路 | | Nothing, South 10m width (contact the road width 5.6m) 無、南10m幅(接道幅5.6m) |
Completion date 完成時期(築年月) | | September 2005 2005年9月 |
Address 住所 | | Tokyo, Minato-ku, Moto-Azabu 1 東京都港区元麻布1 |
Traffic 交通 | | Toei Oedo Line "Azabujuban" walk 5 minutes
Tokyo Metro Nanboku Line "Juban" walk 5 minutes
Tokyo Metro Hibiya Line "Hiroo" walk 14 minutes 都営大江戸線「麻布十番」歩5分
東京メトロ南北線「麻布十番」歩5分
東京メトロ日比谷線「広尾」歩14分
|
Related links 関連リンク | | [Related Sites of this company] 【この会社の関連サイト】 |
Person in charge 担当者より | | Person in charge of Kawasaki TakiTakeshi 担当者川崎 滝雄 |
Contact お問い合せ先 | | TEL: 0800-603-0386 [Toll free] mobile phone ・ Also available from PHS
Caller ID is not notified
Please contact the "saw SUUMO (Sumo)"
If it does not lead, If the real estate company TEL:0800-603-0386【通話料無料】携帯電話・PHSからもご利用いただけます
発信者番号は通知されません
「SUUMO(スーモ)を見た」と問い合わせください
つながらない方、不動産会社の方は
|
Building coverage, floor area ratio 建ぺい率・容積率 | | 80% ・ 400% 80%・400% |
Time residents 入居時期 | | Immediate available 即入居可 |
Land of the right form 土地の権利形態 | | Ownership 所有権 |
Structure and method of construction 構造・工法 | | RC3 story RC3階建 |
Use district 用途地域 | | Residential 近隣商業 |
Overview and notices その他概要・特記事項 | | Contact: Kawasaki TakiTakeshi, Facilities: Public Water Supply, This sewage, City gas, Parking: car space 担当者:川崎 滝雄、設備:公営水道、本下水、都市ガス、駐車場:カースペース |
Company profile 会社概要 | | <Mediation> Minister of Land, Infrastructure and Transport (6) No. 004372 (Corporation) metropolitan area real estate Fair Trade Council member (Ltd.) Ken ・ Corporation Jiyugaoka branch Yubinbango152-0035 Meguro-ku, Tokyo Jiyugaoka 2-13-6 KN Jiyugaoka Plaza 5th floor <仲介>国土交通大臣(6)第004372号(公社)首都圏不動産公正取引協議会会員 (株)ケン・コーポレーション自由が丘支店〒152-0035 東京都目黒区自由が丘2-13-6 KN自由が丘プラザ5階 |
