Used Homes » Kanto » Tokyo » Minato-ku
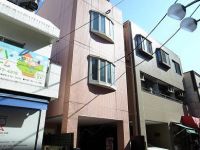 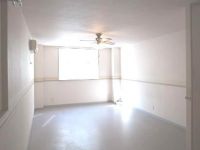
| | Minato-ku, Tokyo 東京都港区 |
| Tokyo Metro Nanboku Line "platinum Takanawa" walk 6 minutes 東京メトロ南北線「白金高輪」歩6分 |
| ■ "Platinum Takanawa" station a 6-minute walk of the good location ・ Facing the platinum mall. Super close, System kitchen, Flat to the station, All room storage, LDK15 tatami mats or more, Toilet 2 places, Bathroom 1 tsubo or more ■「白金高輪」駅徒歩6分の好立地・白金商店街に面しています。スーパーが近い、システムキッチン、駅まで平坦、全居室収納、LDK15畳以上、トイレ2ヶ所、浴室1坪以上 |
| ◆ It is recommended for those looking for a store combination house ◇ 1 floor office Available, Second floor store ・ Eateries Available ◇ Because on the third floor is equipped with a key, Private space is also firmly secured ☆ ◆ Contains this weight steel piles 10.5m × 8 ◇ ◆ ☆ 彡 ◇ ◆ ☆ 彡 ◇ ◆ ☆ 彡 ◇ ◆ ☆ 彡 ◇ ◆ I hope your tour are available at any time. Please feel free to contact us. ◇ ◆ ☆ 彡 ◇ ◆ ☆ 彡 ◇ ◆ ☆ 彡 ◇ ◆ ☆ 彡 ◇ ◆ ◆店舗併用住宅をお探しの方にお薦めです ◇1階 事務所利用可、2階 店舗・飲食店利用可 ◇3階には鍵がついているので、プライベートスペースもしっかり確保☆◆重量鉄骨杭 10.5m×8本 入っています◇◆☆彡◇◆☆彡◇◆☆彡◇◆☆彡◇◆ ご見学のご希望は随時承ります。 お気軽に弊社までご連絡下さい。◇◆☆彡◇◆☆彡◇◆☆彡◇◆☆彡◇◆ |
Features pickup 特徴ピックアップ | | Corresponding to the flat-35S / 2 along the line more accessible / Super close / It is close to the city / System kitchen / All room storage / Flat to the station / LDK15 tatami mats or more / Toilet 2 places / Bathroom 1 tsubo or more / Otobasu / TV with bathroom / The window in the bathroom / TV monitor interphone / Mu front building / Ventilation good / Walk-in closet / Water filter / Three-story or more / City gas / BS ・ CS ・ CATV / roof balcony / Flat terrain フラット35Sに対応 /2沿線以上利用可 /スーパーが近い /市街地が近い /システムキッチン /全居室収納 /駅まで平坦 /LDK15畳以上 /トイレ2ヶ所 /浴室1坪以上 /オートバス /TV付浴室 /浴室に窓 /TVモニタ付インターホン /前面棟無 /通風良好 /ウォークインクロゼット /浄水器 /3階建以上 /都市ガス /BS・CS・CATV /ルーフバルコニー /平坦地 | Price 価格 | | 138 million yen 1億3800万円 | Floor plan 間取り | | 5LDK 5LDK | Units sold 販売戸数 | | 1 units 1戸 | Total units 総戸数 | | 1 units 1戸 | Land area 土地面積 | | 80.5 sq m (registration) 80.5m2(登記) | Building area 建物面積 | | 194.31 sq m (registration) 194.31m2(登記) | Driveway burden-road 私道負担・道路 | | Nothing, Northwest 5.2m width (contact the road width 4.2m) 無、北西5.2m幅(接道幅4.2m) | Completion date 完成時期(築年月) | | March 1998 1998年3月 | Address 住所 | | Minato-ku, Tokyo platinum 1 東京都港区白金1 | Traffic 交通 | | Tokyo Metro Nanboku Line "platinum Takanawa" walk 6 minutes
Toei Mita Line "platinum Takanawa" walk 6 minutes
Toei Oedo Line "Azabujuban" walk 17 minutes 東京メトロ南北線「白金高輪」歩6分
都営三田線「白金高輪」歩6分
都営大江戸線「麻布十番」歩17分
| Related links 関連リンク | | [Related Sites of this company] 【この会社の関連サイト】 | Person in charge 担当者より | | [Regarding this property.] Facing the platinum mall, Optimal location for the shop and residence. First floor office Available, The second floor is the store eateries Available. 【この物件について】白金商店街に面した、店舗兼居住用に最適の立地。1階事務所利用可、2階は店舗飲食店利用可です。 | Contact お問い合せ先 | | TEL: 03-5437-6601 Please contact as "saw SUUMO (Sumo)" TEL:03-5437-6601「SUUMO(スーモ)を見た」と問い合わせください | Building coverage, floor area ratio 建ぺい率・容積率 | | 80% ・ 400% 80%・400% | Time residents 入居時期 | | Consultation 相談 | Land of the right form 土地の権利形態 | | Ownership 所有権 | Structure and method of construction 構造・工法 | | Steel 4-story 鉄骨4階建 | Use district 用途地域 | | Residential, Semi-industrial 近隣商業、準工業 | Other limitations その他制限事項 | | Fire zones 防火地域 | Overview and notices その他概要・特記事項 | | Facilities: Public Water Supply, This sewage, City gas, Parking: car space 設備:公営水道、本下水、都市ガス、駐車場:カースペース | Company profile 会社概要 | | <Mediation> Governor of Tokyo (3) No. Century 21 (Ltd.) Keynes 141-0031 Tokyo, Shinagawa-ku, the first 080,104 Nishigotanda 1-32-5 <仲介>東京都知事(3)第080104号センチュリー21(株)ケインズ〒141-0031 東京都品川区西五反田1-32-5 |
Local appearance photo現地外観写真 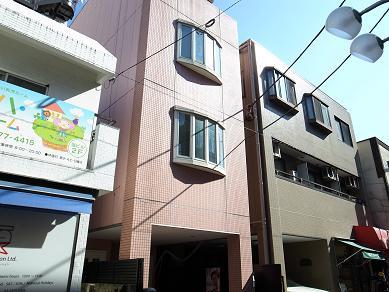 Local (April 2013) Shooting
現地(2013年4月)撮影
Otherその他 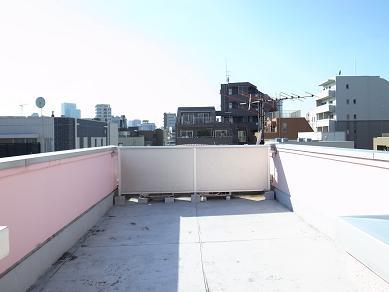 rooftop
屋上
Livingリビング 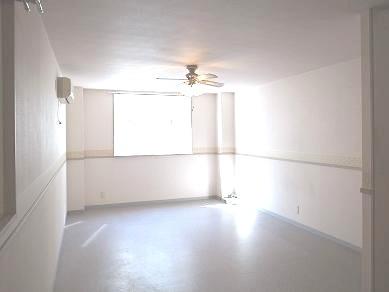 Indoor (April 2013) Shooting
室内(2013年4月)撮影
Floor plan間取り図 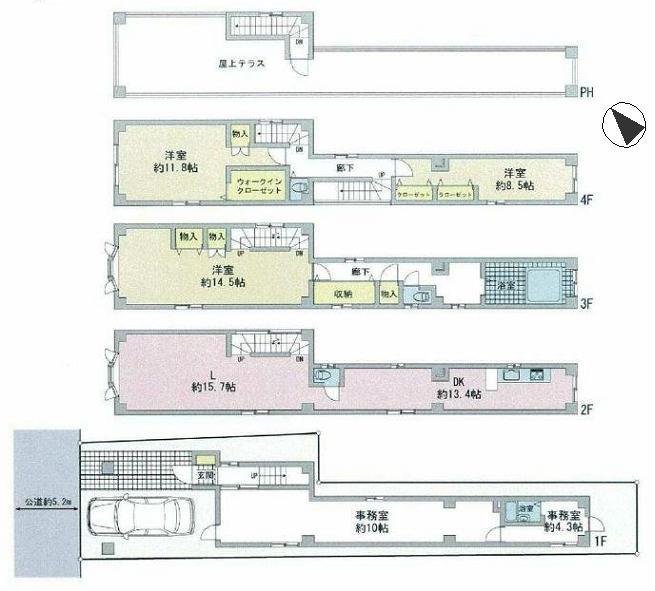 138 million yen, 5LDK, Land area 80.5 sq m , Building area 194.31 sq m
1億3800万円、5LDK、土地面積80.5m2、建物面積194.31m2
Bathroom浴室 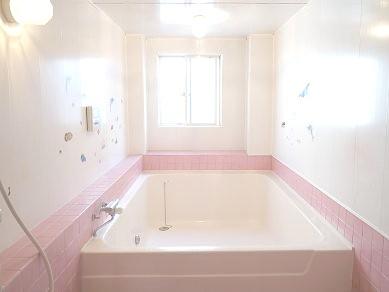 Indoor (April 2013) Shooting
室内(2013年4月)撮影
Kitchenキッチン 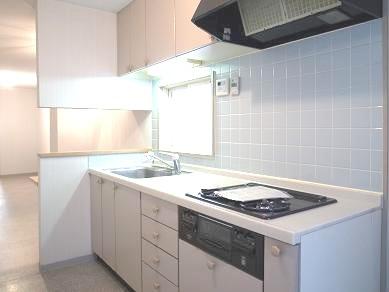 Indoor (April 2013) Shooting
室内(2013年4月)撮影
Non-living roomリビング以外の居室 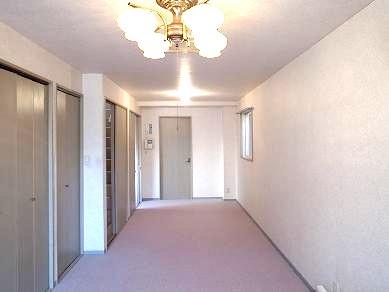 Indoor (April 2013) Shooting
室内(2013年4月)撮影
Wash basin, toilet洗面台・洗面所 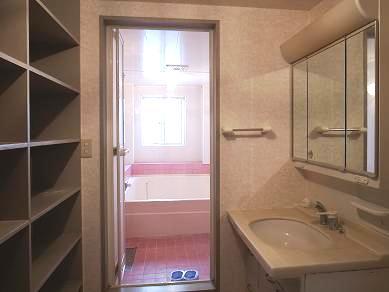 Indoor (April 2013) Shooting
室内(2013年4月)撮影
Toiletトイレ 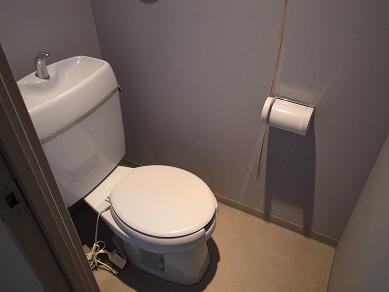 Indoor (April 2013) Shooting
室内(2013年4月)撮影
Other introspectionその他内観 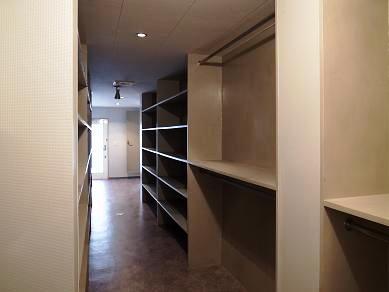 1st floor
1階
View photos from the dwelling unit住戸からの眺望写真 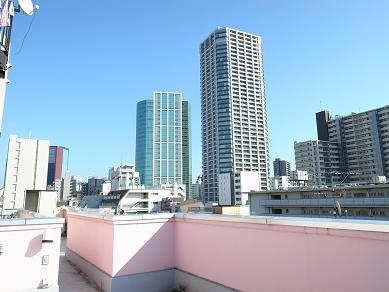 View from local (April 2013) Shooting
現地からの眺望(2013年4月)撮影
Non-living roomリビング以外の居室 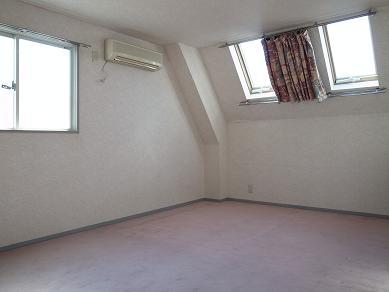 Indoor (April 2013) Shooting
室内(2013年4月)撮影
Location
|













