Used Homes » Kanto » Tokyo » Minato-ku
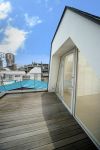 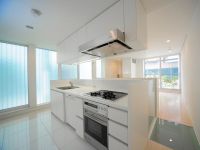
| | Minato-ku, Tokyo 東京都港区 |
| Tokyo Metro Hibiya Line "Hiroo" walk 10 minutes 東京メトロ日比谷線「広尾」歩10分 |
| Building area 56 square meters more than. Designer house in consideration of the daylight and privacy. Hiroo Station ・ A 10-minute walk to Azabu Juban Station both. You can feel free to visit. 建物面積56坪超。採光とプライバシーを考慮したデザイナーズ住宅。広尾駅・麻布十番駅共に徒歩10分。お気軽にご見学頂けます。 |
| ■ Designer's custom home ■ Design that utilizes the site eye full ■ Design of everywhere eye-catching sticking ■ Shutter with a garage (3 number available) ■ There is also a shower room on 3F. ■デザイナーズ注文住宅■敷地を目一杯活用した設計■随所に目を引くこだわりのデザイン■シャッター付きの車庫(3ナンバー可)■3Fにもシャワールームあります。 |
Features pickup 特徴ピックアップ | | Immediate Available / 2 along the line more accessible / LDK20 tatami mats or more / Super close / System kitchen / Bathroom Dryer / Yang per good / A quiet residential area / Around traffic fewer / Corner lot / Shaping land / garden / Face-to-face kitchen / Shutter - garage / Toilet 2 places / Bathroom 1 tsubo or more / The window in the bathroom / TV monitor interphone / Urban neighborhood / Ventilation good / All living room flooring / Wood deck / Southwestward / Dish washing dryer / Three-story or more / Living stairs / All rooms southwestward / roof balcony 即入居可 /2沿線以上利用可 /LDK20畳以上 /スーパーが近い /システムキッチン /浴室乾燥機 /陽当り良好 /閑静な住宅地 /周辺交通量少なめ /角地 /整形地 /庭 /対面式キッチン /シャッタ-車庫 /トイレ2ヶ所 /浴室1坪以上 /浴室に窓 /TVモニタ付インターホン /都市近郊 /通風良好 /全居室フローリング /ウッドデッキ /南西向き /食器洗乾燥機 /3階建以上 /リビング階段 /全室南西向き /ルーフバルコニー | Event information イベント情報 | | Local guide Board (please make a reservation beforehand) schedule / Every week since Saturday, Sunday and public holidays on weekdays guidance is also available, Please make your reservation in advance when you guide your choice. TEL: 03-3449-3355 ☆ Mortgage consultation being carried out by a financial planner ☆ Available at financial planners who are familiar with financial planning in our company. Peace of mind ・ Taking into account the customer's circumstances a line that can be safely repayment, We will propose the best financial institutions and the optimum mortgage plan. 現地案内会(事前に必ず予約してください)日程/毎週土日祝平日のご案内も可能ですので、ご案内ご希望の際は事前にご予約下さい。TEL:03-3449-3355☆ファイナンシャルプランナーによる住宅ローン相談会実施中☆弊社には資金計画に精通したファイナンシャルプランナーがおります。安心・安全に返済できるラインをお客様の諸事情を考慮して、最適な金融機関と最適な住宅ローンプランをご提案させていただきます。 | Price 価格 | | 185 million yen 1億8500万円 | Floor plan 間取り | | 4LDK + S (storeroom) 4LDK+S(納戸) | Units sold 販売戸数 | | 1 units 1戸 | Total units 総戸数 | | 1 units 1戸 | Land area 土地面積 | | 86.2 sq m (measured) 86.2m2(実測) | Building area 建物面積 | | 206.13 sq m (measured) 206.13m2(実測) | Driveway burden-road 私道負担・道路 | | 28.2 sq m 28.2m2 | Completion date 完成時期(築年月) | | 2007 2007年 | Address 住所 | | Tokyo, Minato-ku, Minami-Azabu 3 東京都港区南麻布3 | Traffic 交通 | | Tokyo Metro Hibiya Line "Hiroo" walk 10 minutes
Tokyo Metro Nanboku Line "Juban" walk 10 minutes
JR Yamanote Line "Shibuya" walk 38 minutes 東京メトロ日比谷線「広尾」歩10分
東京メトロ南北線「麻布十番」歩10分
JR山手線「渋谷」歩38分
| Related links 関連リンク | | [Related Sites of this company] 【この会社の関連サイト】 | Person in charge 担当者より | | Person in charge of real-estate and building FP real estate consulting skills registrant Nishinomiya Masato industry experience: Shi ask for your needs 10 years of hope, We will propose that on at. Also we will be firmly anxiety point support in funding, so we have to get qualification of the final Shall planner! 担当者宅建FP不動産コンサルティング技能登録者西宮 正人業界経験:10年ご希望のニーズをお伺いし、その上でご提案させて頂きます。ファイナルシャルプランナーの資格も取得しておりますので資金面での不安点しっかりサポートさせて頂きます! | Contact お問い合せ先 | | TEL: 0800-603-9984 [Toll free] mobile phone ・ Also available from PHS
Caller ID is not notified
Please contact the "saw SUUMO (Sumo)"
If it does not lead, If the real estate company TEL:0800-603-9984【通話料無料】携帯電話・PHSからもご利用いただけます
発信者番号は通知されません
「SUUMO(スーモ)を見た」と問い合わせください
つながらない方、不動産会社の方は
| Building coverage, floor area ratio 建ぺい率・容積率 | | 70% ・ 160% 70%・160% | Time residents 入居時期 | | Immediate available 即入居可 | Land of the right form 土地の権利形態 | | Ownership 所有権 | Structure and method of construction 構造・工法 | | Steel third floor underground 1-story part RC 鉄骨3階地下1階建一部RC | Use district 用途地域 | | One low-rise 1種低層 | Overview and notices その他概要・特記事項 | | Contact: Nishinomiya Masato, Facilities: Public Water Supply, This sewage, City gas, Parking: Garage 担当者:西宮 正人、設備:公営水道、本下水、都市ガス、駐車場:車庫 | Company profile 会社概要 | | <Mediation> Minister of Land, Infrastructure and Transport (1) No. 008544 (Corporation) Tokyo Metropolitan Government Building Lots and Buildings Transaction Business Association (Corporation) metropolitan area real estate Fair Trade Council member list International Realty Co., Ltd. Hiroo branch Yubinbango150-0012, Shibuya-ku, Tokyo Hiroo 5-6-6 Hiroo Plaza second floor <仲介>国土交通大臣(1)第008544号(公社)東京都宅地建物取引業協会会員 (公社)首都圏不動産公正取引協議会加盟リストインターナショナルリアルティ(株)広尾支店〒150-0012 東京都渋谷区広尾5-6-6 広尾プラザ2階 |
View photos from the dwelling unit住戸からの眺望写真 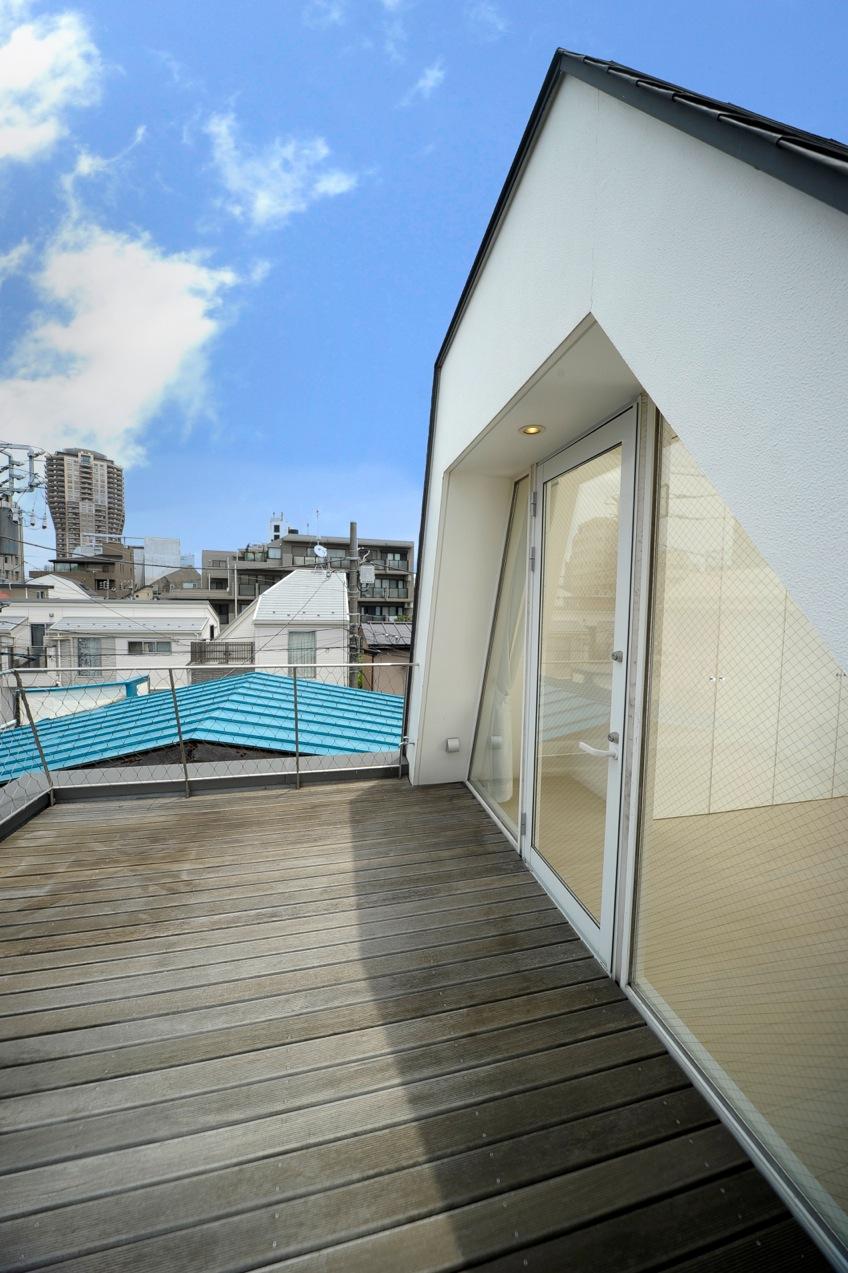 Roof balcony sky is felt widely.
空が広く感じられるルーフバルコニー。
Kitchenキッチン 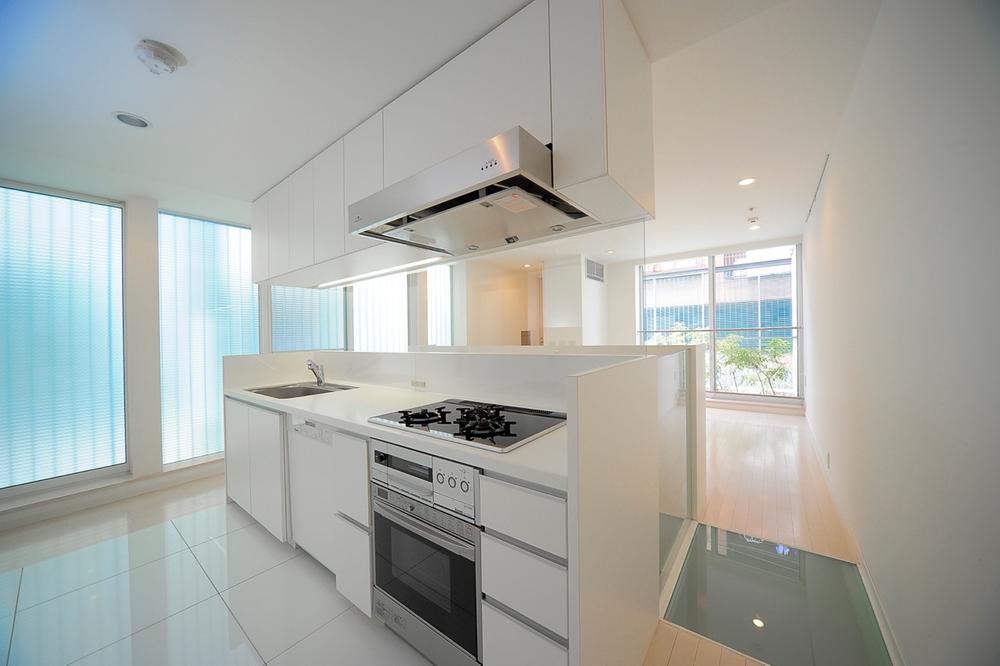 Popular Island Kitchen. Kitchen can feel your family close.
人気のアイランドキッチン。ご家族を近くに感じられるキッチンです。
Other localその他現地 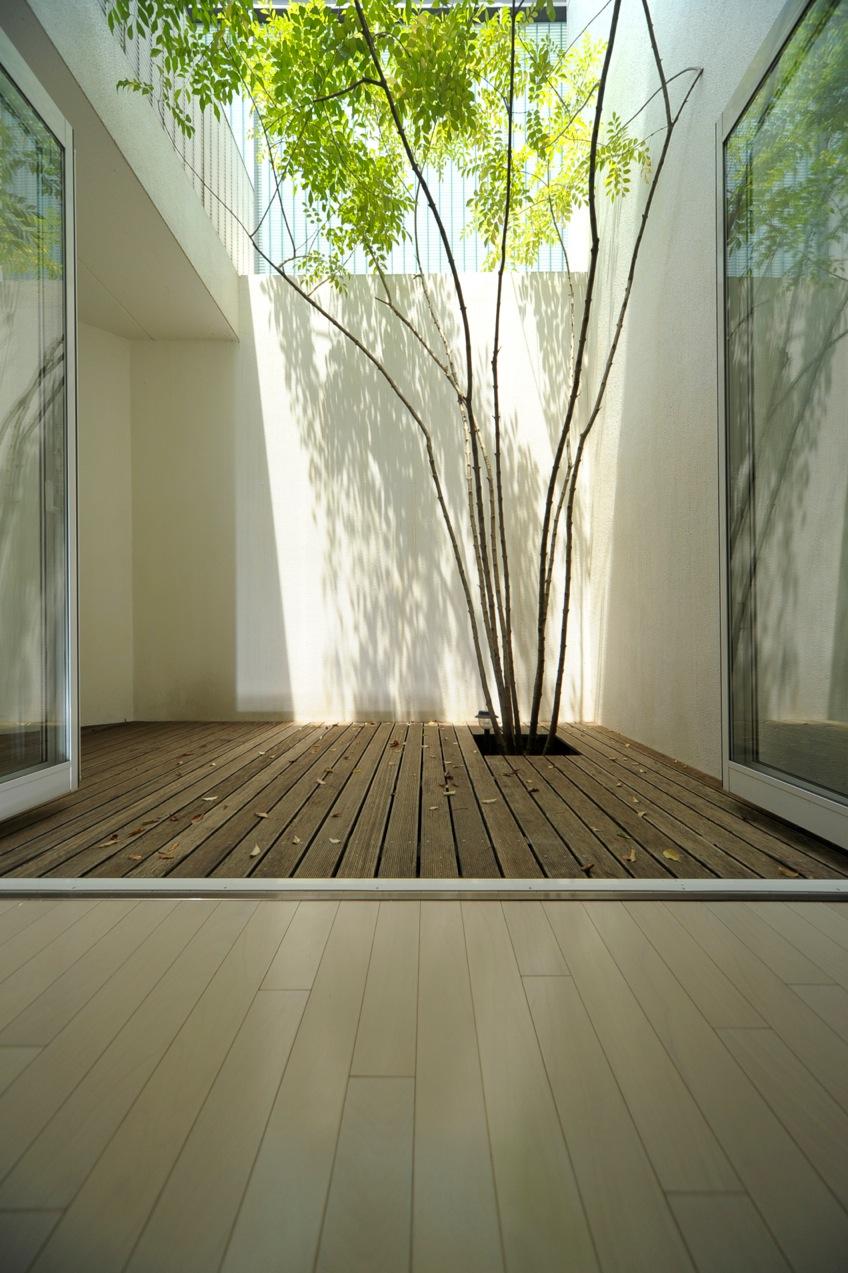 The garden of the wood deck
ウッドデッキのお庭
Floor plan間取り図 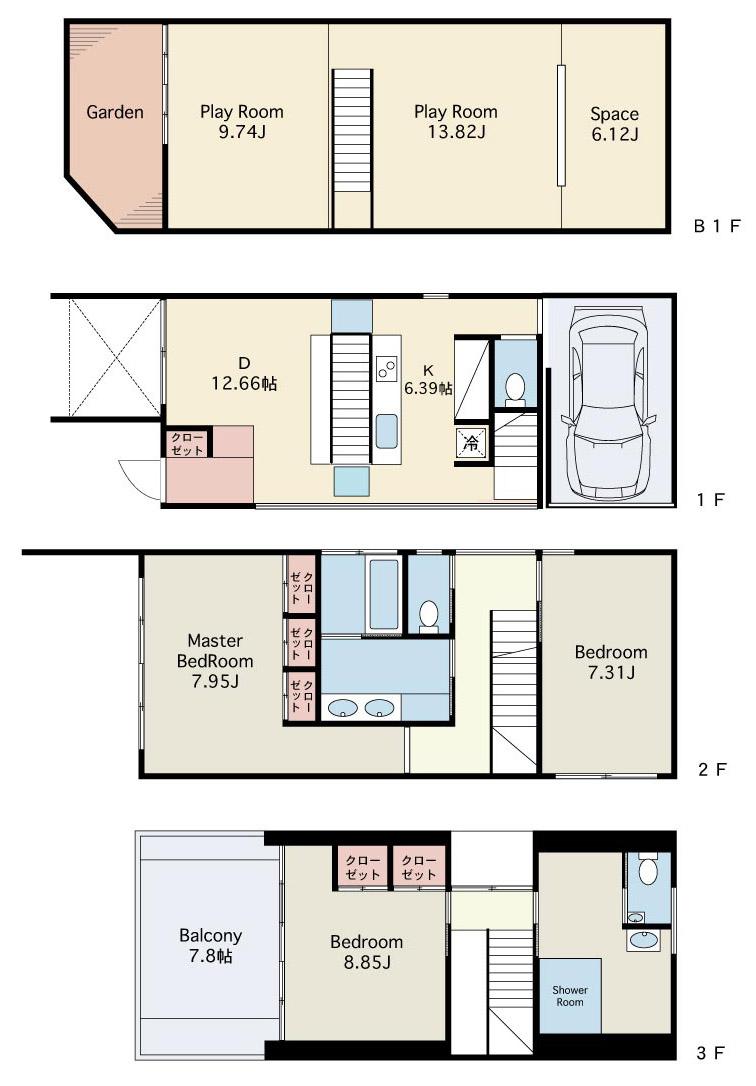 185 million yen, 4LDK + S (storeroom), Land area 86.2 sq m , Corresponding easy floor plan in the building area 206.13 sq m living person of lifestyle.
1億8500万円、4LDK+S(納戸)、土地面積86.2m2、建物面積206.13m2 住む人のライフスタイルに対応しやすい間取り。
Local appearance photo現地外観写真 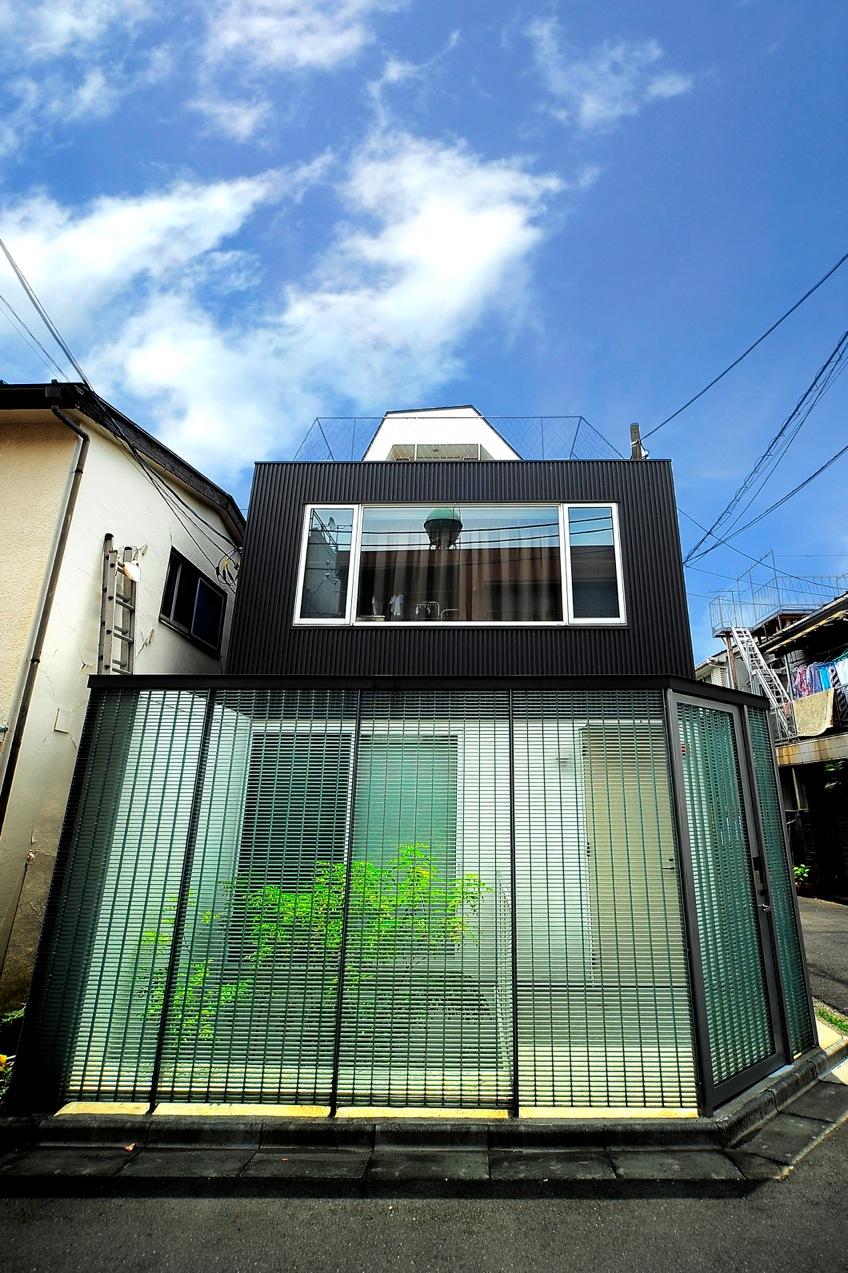 While protecting the privacy by glass block, Also ensure lighting.
ガラスブロックによってプライバシーを守りつつ、採光も確保。
Livingリビング 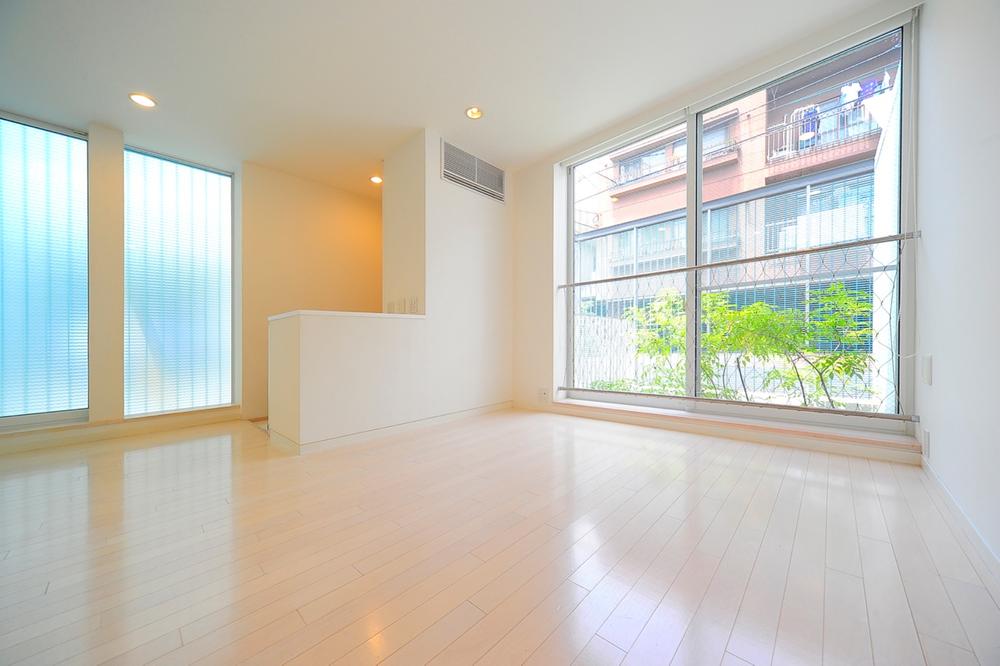 Bright living green is visible.
緑が見える明るいリビング。
Bathroom浴室 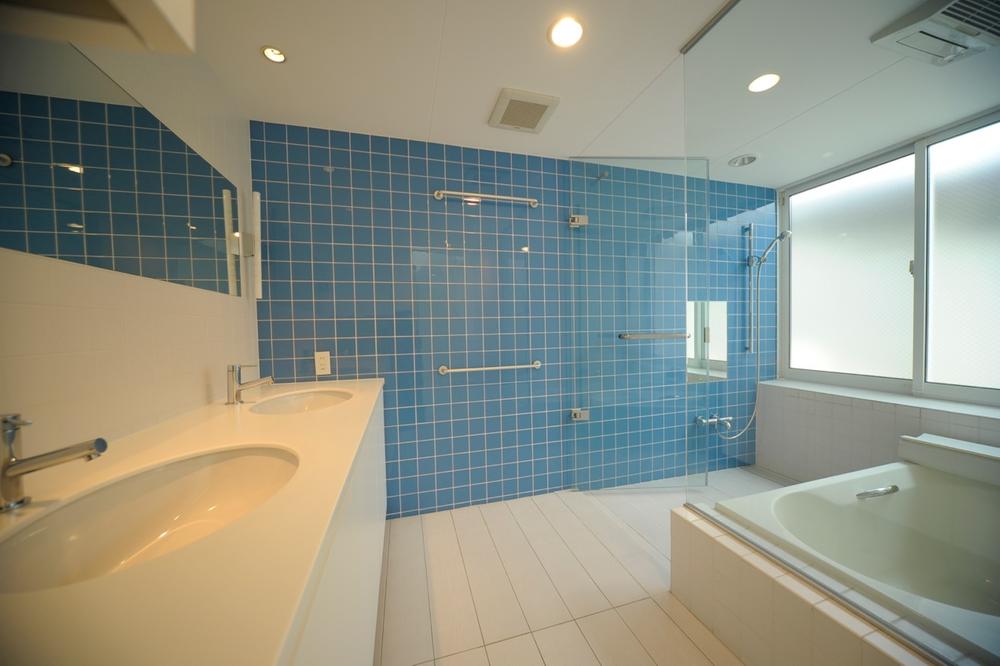 Spacious bathroom with the children enjoy the bath time.
お子様と一緒にバスタイムを楽しめる広々浴室。
Non-living roomリビング以外の居室 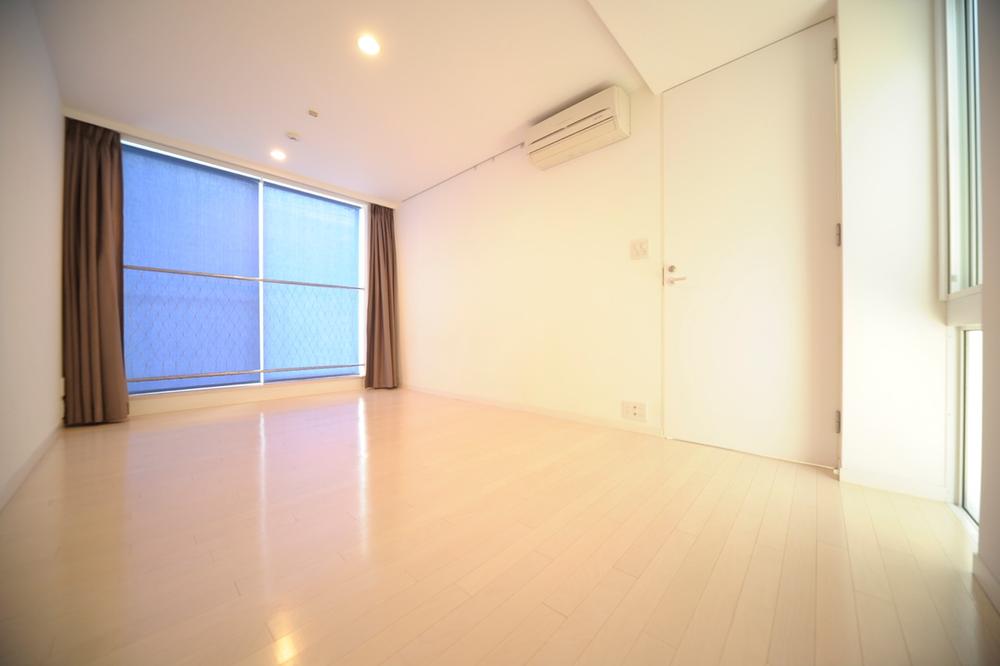 7 Pledge nursery
7帖の子供部屋
Entrance玄関 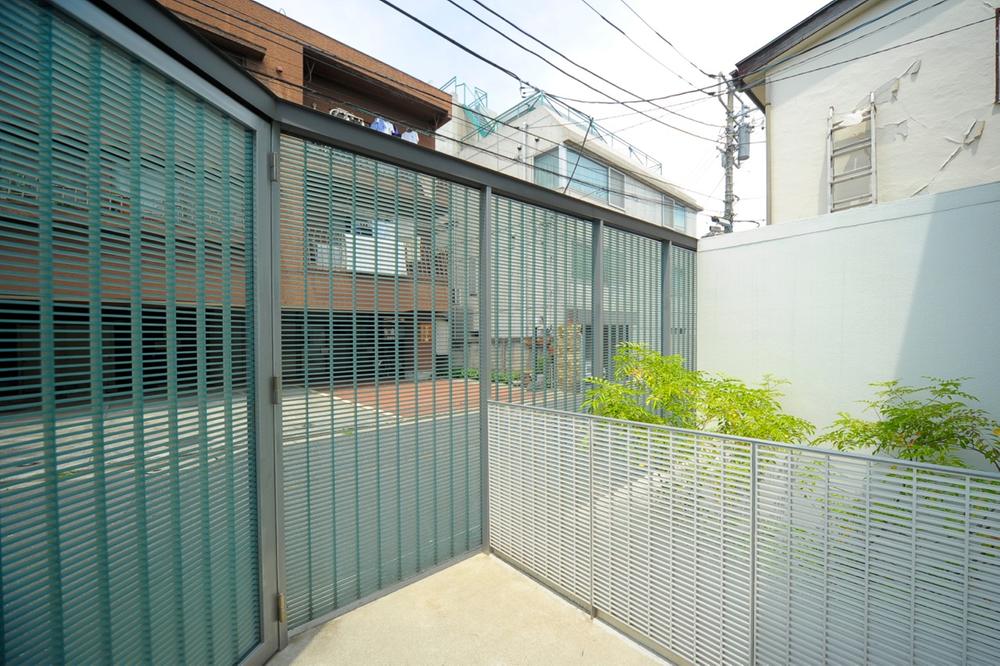 Appearance which is surrounded by glass block.
ガラスブロックで囲まれた外観。
Toiletトイレ 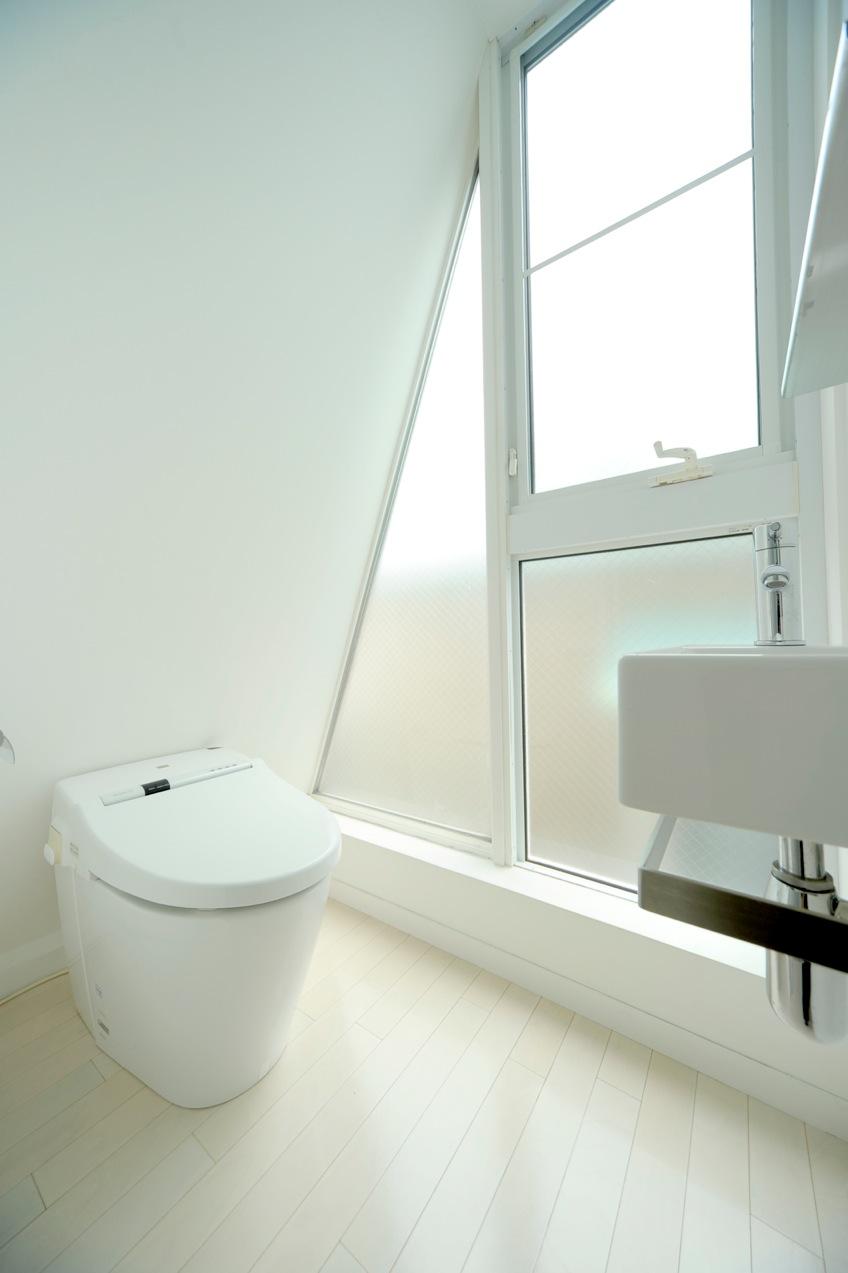 Toilet Thank three plants.
トイレは3か所ございます。
Local photos, including front road前面道路含む現地写真 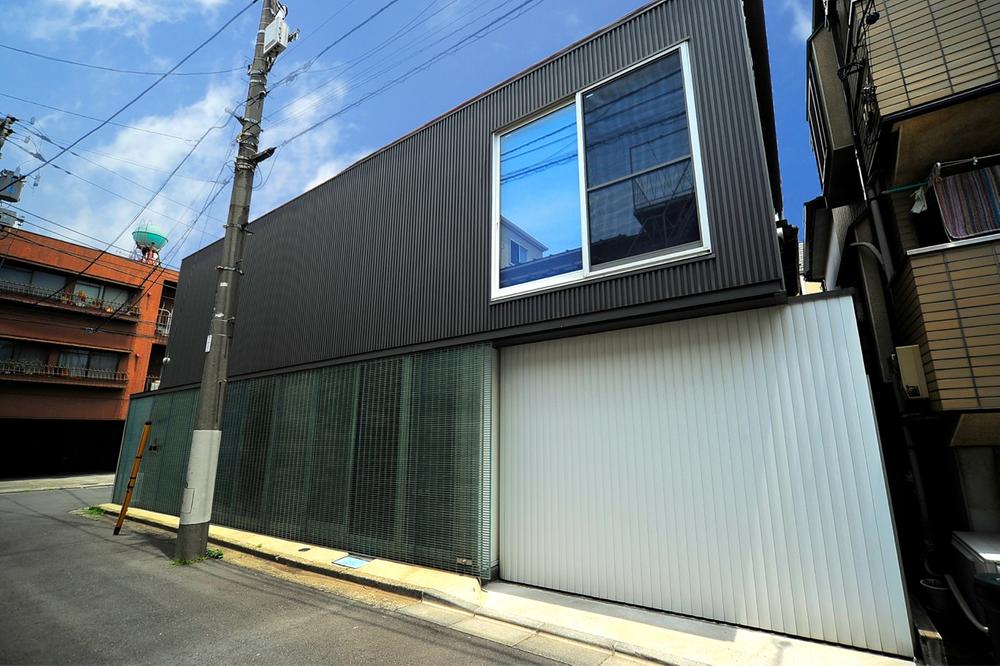 Stylish appearance.
スタイリッシュな外観。
Parking lot駐車場 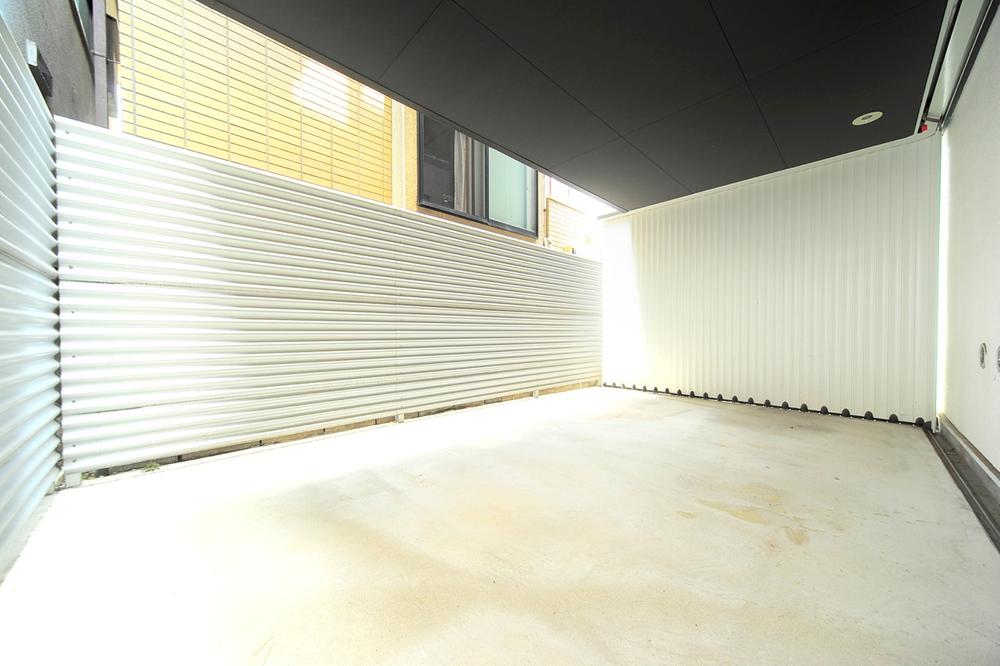 3 number car warehousing possible garage.
3ナンバー車入庫可能なガレージ。
Supermarketスーパー 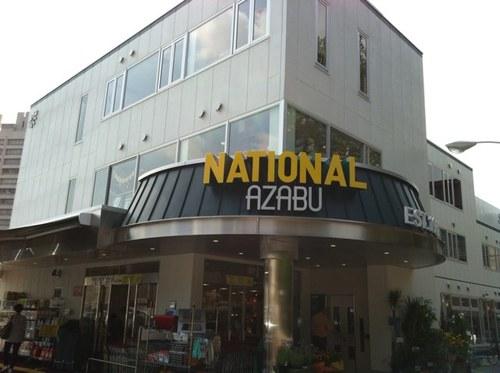 741m business hours until the National Azabu 8:30 ~ 21:00 and is open long time, Convenient.
ナショナル麻布まで741m 営業時間8:30 ~ 21:00と長い時間営業しており、便利。
Local photos, including front road前面道路含む現地写真 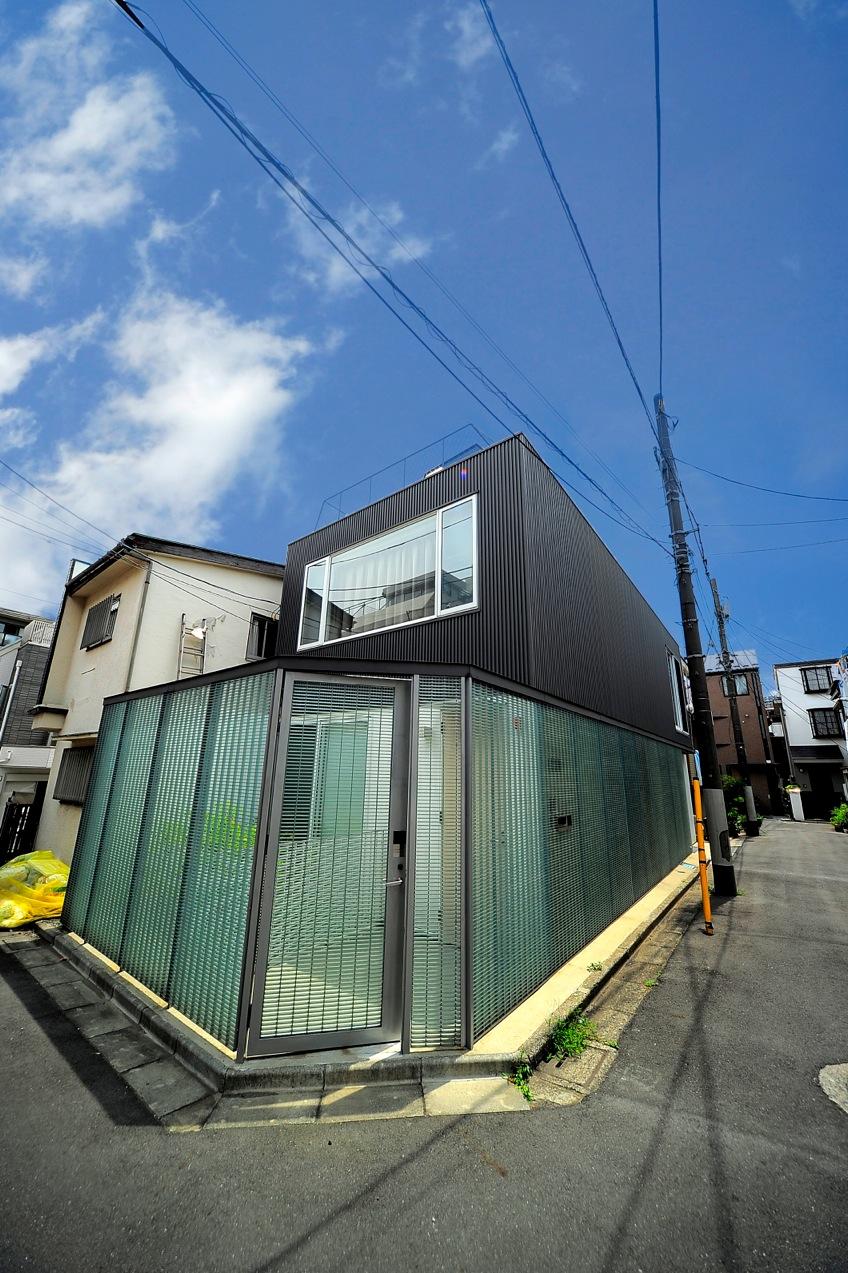 Northwest ・ Lighting for the southwest corner lot ・ Ventilation is good.
北西・南西角地のため採光・通風は良好です。
Non-living roomリビング以外の居室 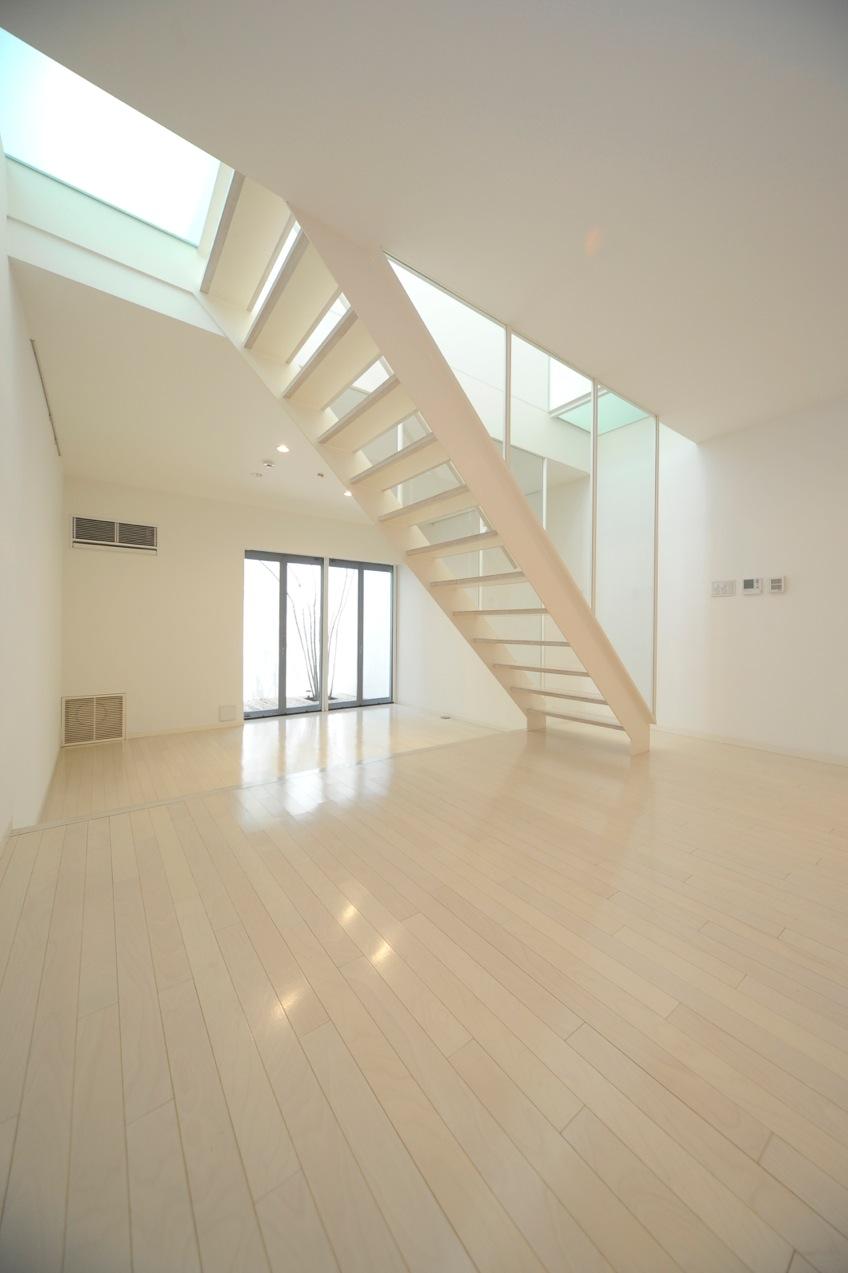 Underground first floor. Stair portion becomes blow, We bathed bright light.
地下1階。階段部分が吹抜けとなり、明るい光が降り注いでおります。
Otherその他 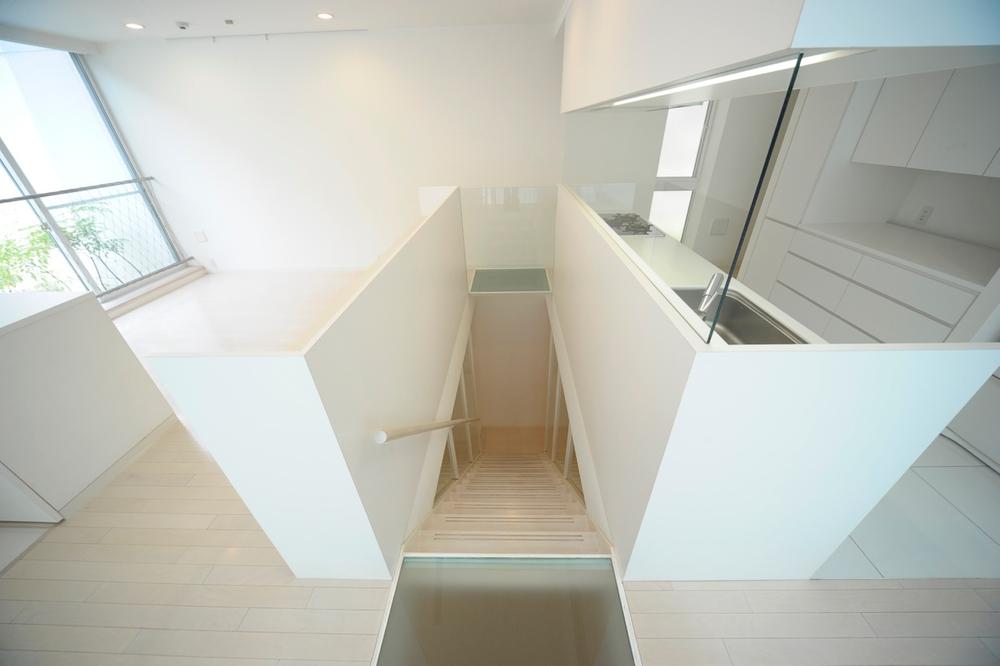 Bright design that white was the keynote.
白を基調とした明るいデザイン。
Non-living roomリビング以外の居室 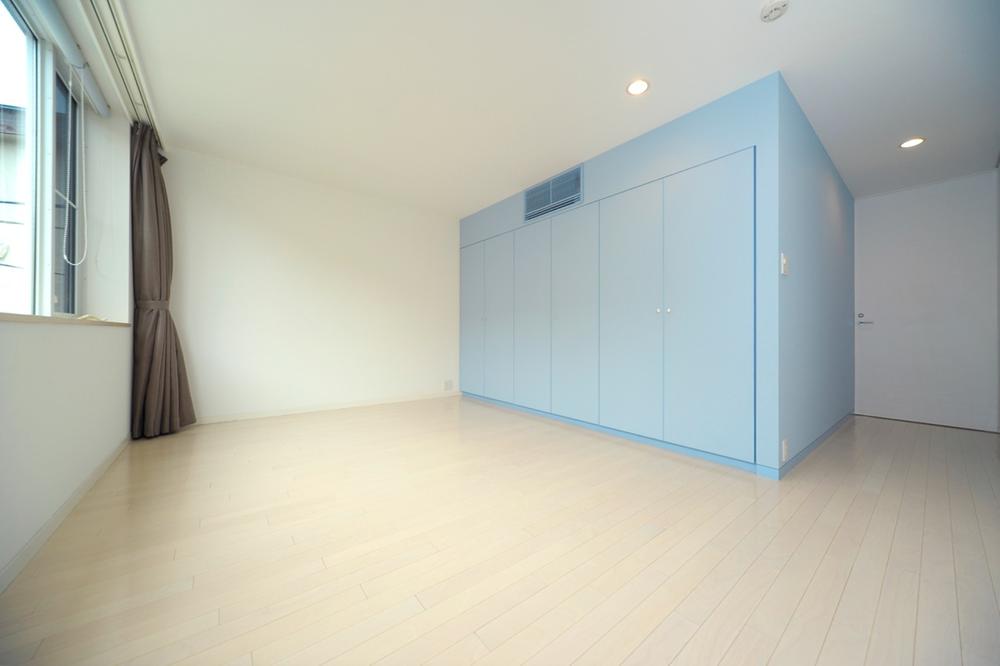 7.9 Pledge than the main bedroom.
7.9帖超の主寝室。
Toiletトイレ 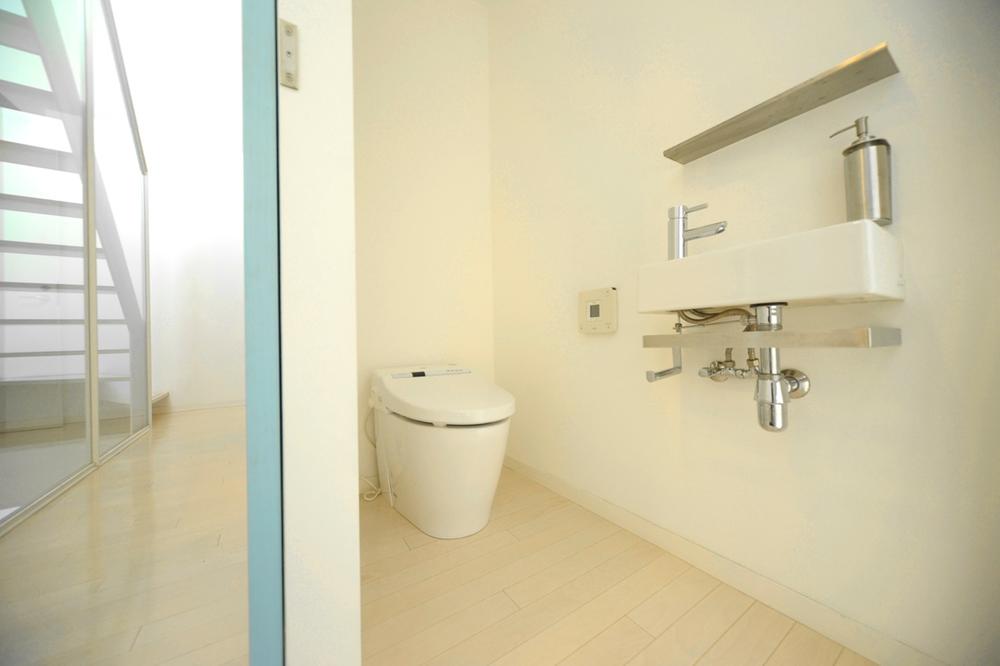 Toilet Thank three plants.
トイレは3か所ございます。
Primary school小学校 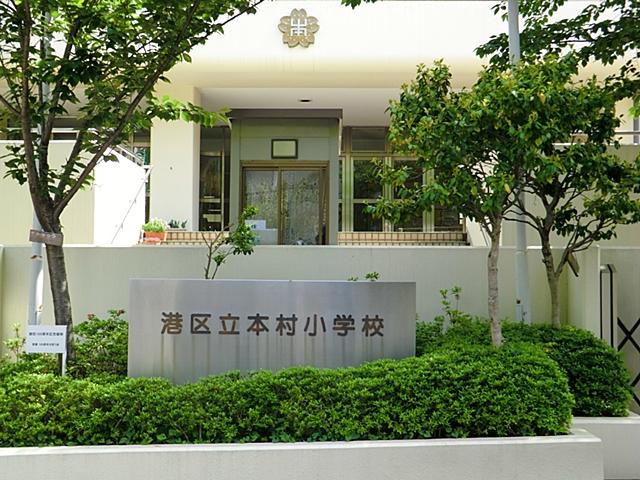 Elementary school with a history of 157m 35 years Meiji opened to Minato Ward Motomura Elementary School.
港区立本村小学校まで157m 明治35年開校の歴史ある小学校。
Otherその他 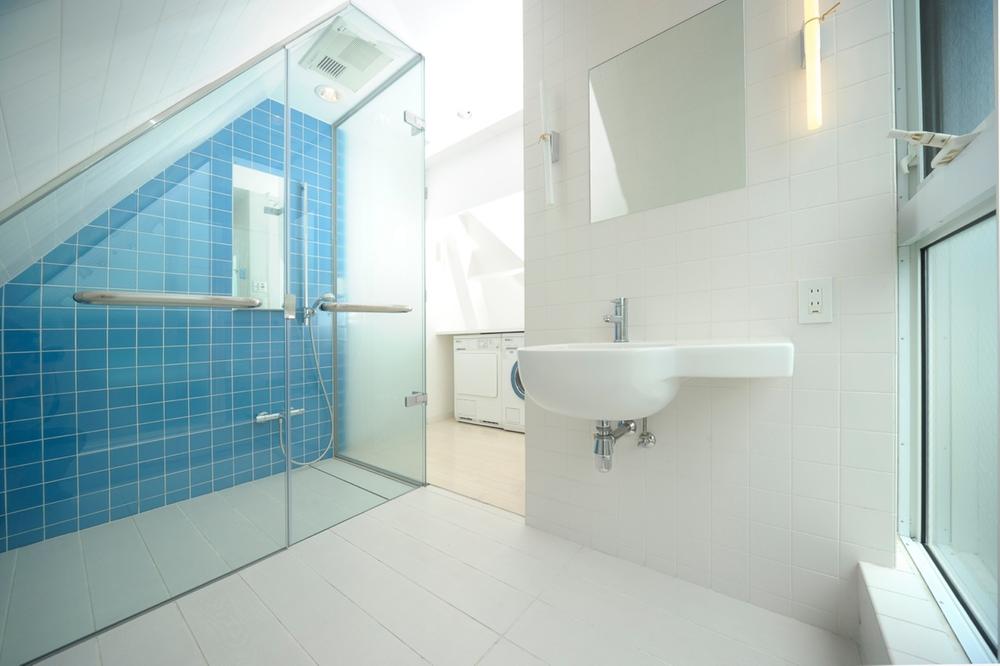 There is a separate shower room and bathroom.
浴室とは別にシャワールームがございます。
Non-living roomリビング以外の居室 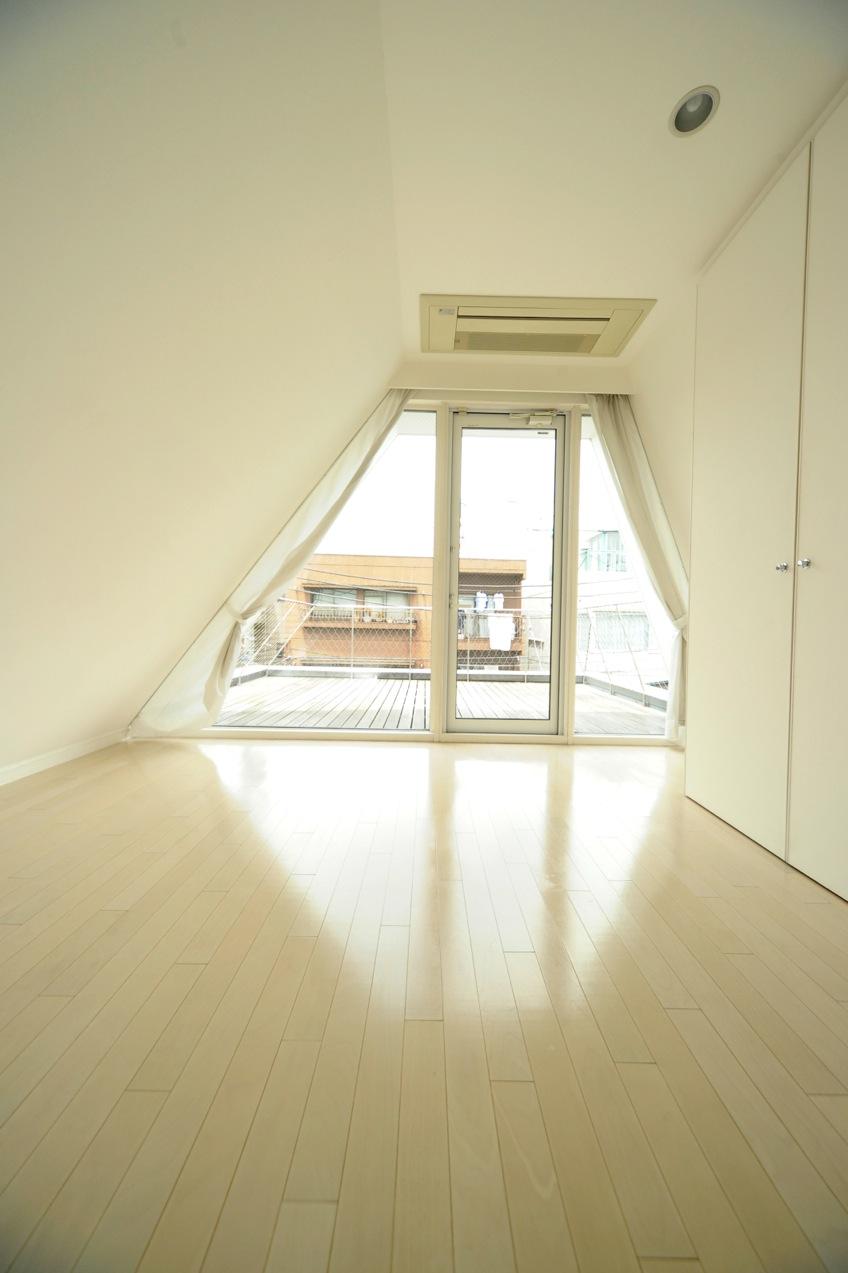 The third floor of the living room. It is available as a guest room.
3階の居室。客室として利用可能です。
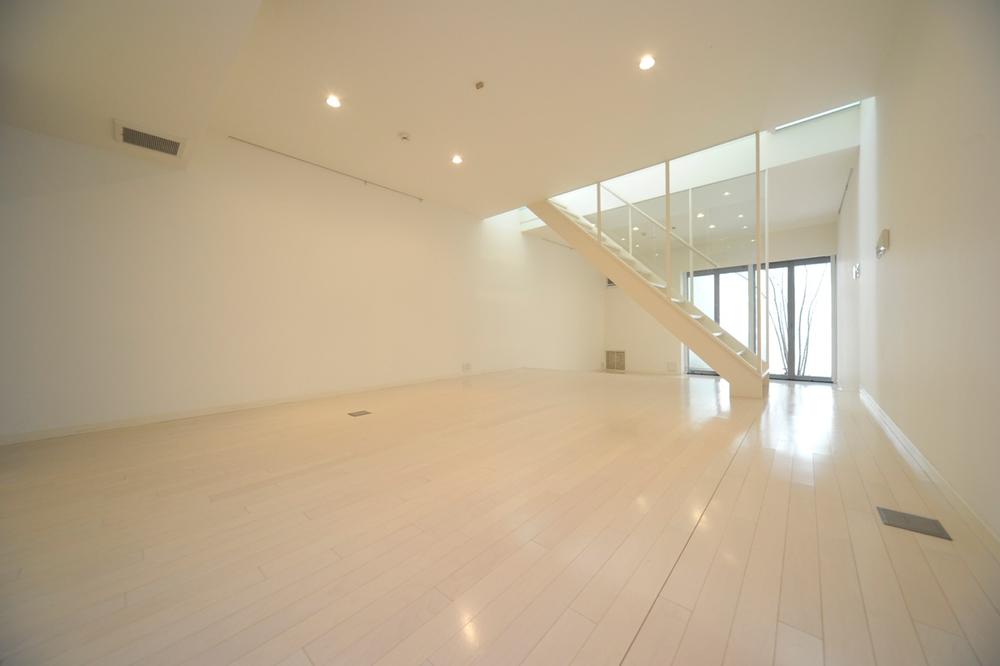 The first basement floor is also available as a playroom as well as living space.
地下1階はリビングスペースとしてもプレイルームとしても利用可能です。
Other introspectionその他内観 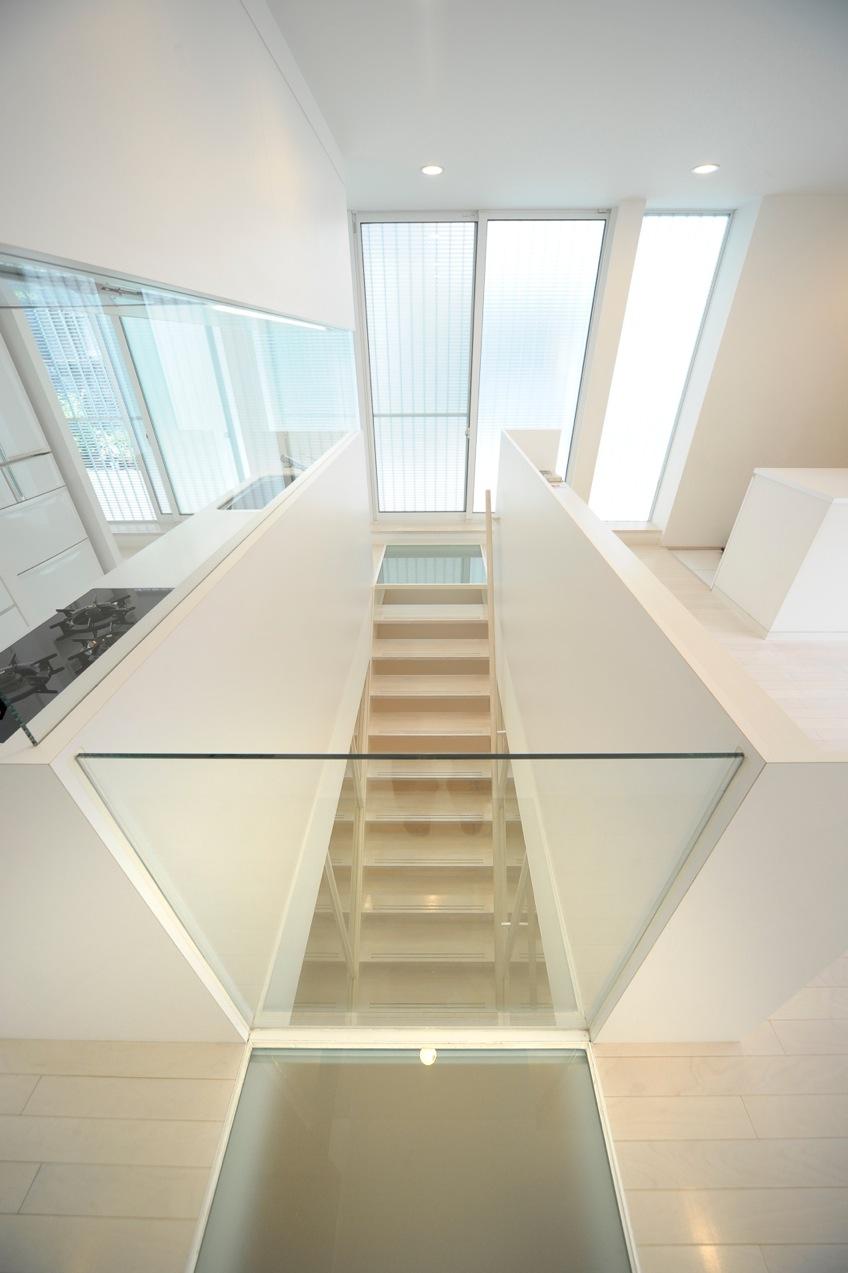 It is decorated with a clean sense of the white tones.
白を基調とした清潔感のある内装です。
Local appearance photo現地外観写真 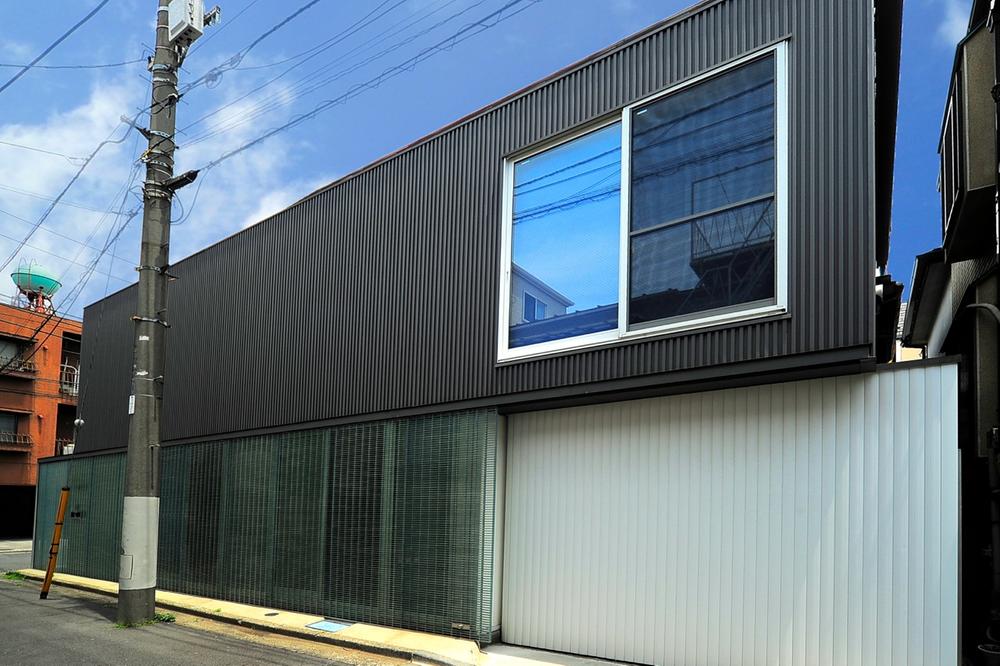 Stylish appearance by the design firm that has won numerous awards.
数々の賞を受賞してきた設計事務所によるスタイリッシュな外観。
Location
| 
























