Used Homes » Kanto » Tokyo » Minato-ku
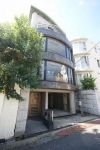 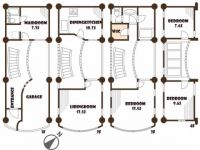
| | Minato-ku, Tokyo 東京都港区 |
| Tokyo Metro Hibiya Line "Hiroo" walk 9 minutes 東京メトロ日比谷線「広尾」歩9分 |
| 2 along the line more accessible, Super close, It is close to the city, Toilet 2 places, Bathroom 1 tsubo or more, Urban neighborhood, Three-story or more 2沿線以上利用可、スーパーが近い、市街地が近い、トイレ2ヶ所、浴室1坪以上、都市近郊、3階建以上 |
| 2 along the line more accessible, Super close, It is close to the city, Toilet 2 places, Bathroom 1 tsubo or more, Urban neighborhood, Three-story or more 2沿線以上利用可、スーパーが近い、市街地が近い、トイレ2ヶ所、浴室1坪以上、都市近郊、3階建以上 |
Features pickup 特徴ピックアップ | | 2 along the line more accessible / Super close / It is close to the city / Toilet 2 places / Bathroom 1 tsubo or more / Urban neighborhood / Three-story or more 2沿線以上利用可 /スーパーが近い /市街地が近い /トイレ2ヶ所 /浴室1坪以上 /都市近郊 /3階建以上 | Price 価格 | | 220 million yen 2億2000万円 | Floor plan 間取り | | 3LDK 3LDK | Units sold 販売戸数 | | 1 units 1戸 | Land area 土地面積 | | 99.17 sq m (registration) 99.17m2(登記) | Building area 建物面積 | | 184.52 sq m (registration) 184.52m2(登記) | Driveway burden-road 私道負担・道路 | | Nothing, East 5.5m width 無、東5.5m幅 | Completion date 完成時期(築年月) | | October 1991 1991年10月 | Address 住所 | | Tokyo, Minato-ku, Minami-Azabu 4 東京都港区南麻布4 | Traffic 交通 | | Tokyo Metro Hibiya Line "Hiroo" walk 9 minutes
Tokyo Metro Nanboku Line "Juban" walk 14 minutes 東京メトロ日比谷線「広尾」歩9分
東京メトロ南北線「麻布十番」歩14分
| Person in charge 担当者より | | [Regarding this property.] There is a planting of Japanese garden-style atmosphere on the first floor courtyard. Glad to important car with a built-in garage, In front road width 5.5m, Smooth and out of every day of car. It is also attractive bathroom there are two places. 【この物件について】1階中庭には雰囲気ある日本庭園風の植林がございます。大切な愛車に嬉しいビルトイン車庫付、前面道路は幅員5.5mで、毎日の車の出し入れもスムーズ。浴室が2ヶ所あるのも魅力です。 | Contact お問い合せ先 | | MHK (Ltd.) TEL: 03-5790-9103 Please contact as "saw SUUMO (Sumo)" MHK(株)TEL:03-5790-9103「SUUMO(スーモ)を見た」と問い合わせください | Building coverage, floor area ratio 建ぺい率・容積率 | | 60% ・ 200% 60%・200% | Time residents 入居時期 | | Immediate available 即入居可 | Land of the right form 土地の権利形態 | | Ownership 所有権 | Structure and method of construction 構造・工法 | | RC4 story RC4階建 | Use district 用途地域 | | One middle and high 1種中高 | Other limitations その他制限事項 | | Height district, Quasi-fire zones 高度地区、準防火地域 | Overview and notices その他概要・特記事項 | | Facilities: Public Water Supply, This sewage, City gas, Parking: Garage 設備:公営水道、本下水、都市ガス、駐車場:車庫 | Company profile 会社概要 | | <Mediation> Governor of Tokyo (1) No. 093827 MHK (Ltd.) Yubinbango169-0073, Shinjuku-ku, Tokyo Hyakunincho 2-13-15 <仲介>東京都知事(1)第093827号MHK(株)〒169-0073 東京都新宿区百人町2-13-15 |
Local appearance photo現地外観写真 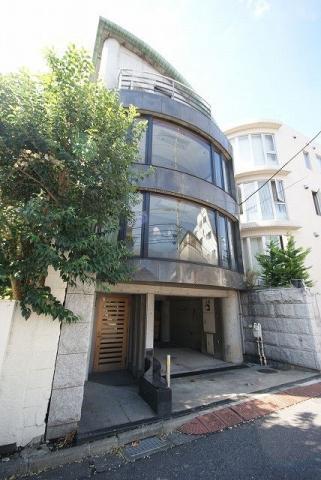 Local (June 2013) Shooting
現地(2013年6月)撮影
Floor plan間取り図 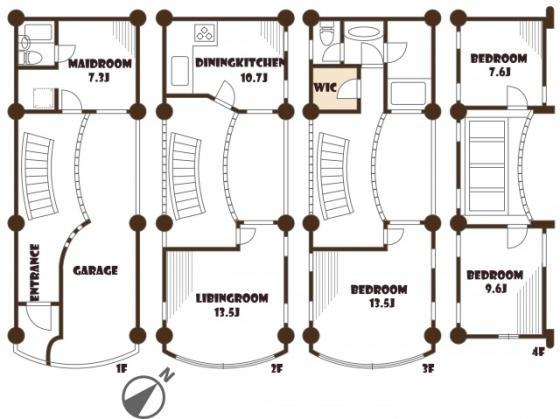 220 million yen, 3LDK, Land area 99.17 sq m , Building area 184.52 sq m
2億2000万円、3LDK、土地面積99.17m2、建物面積184.52m2
Livingリビング 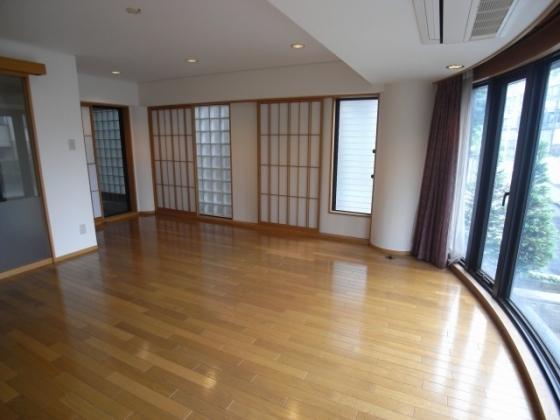 Indoor (June 2013) Shooting
室内(2013年6月)撮影
Local appearance photo現地外観写真 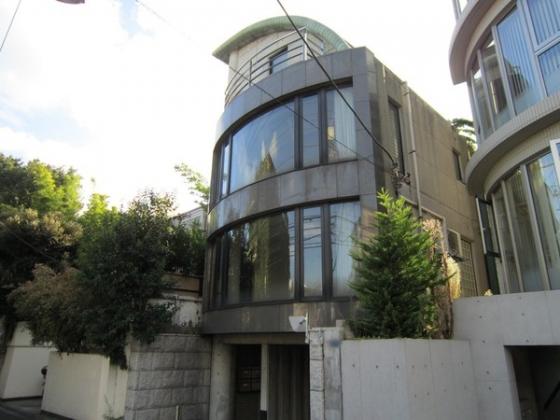 Indoor (June 2013) Shooting
室内(2013年6月)撮影
Livingリビング 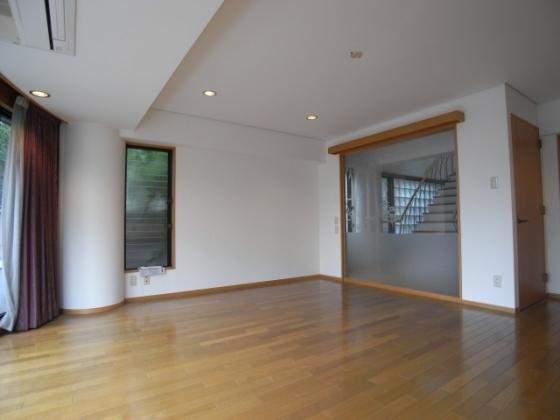 Indoor (June 2013) Shooting
室内(2013年6月)撮影
Bathroom浴室 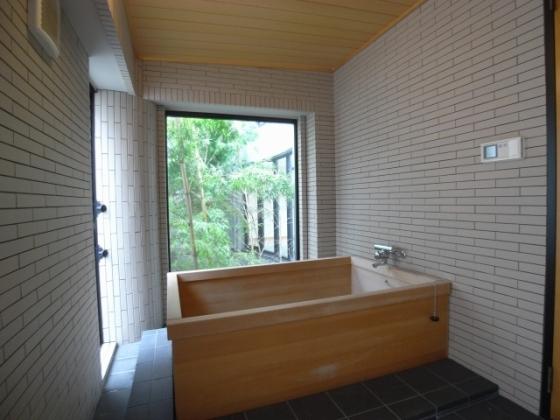 Indoor (June 2013) Shooting
室内(2013年6月)撮影
Kitchenキッチン 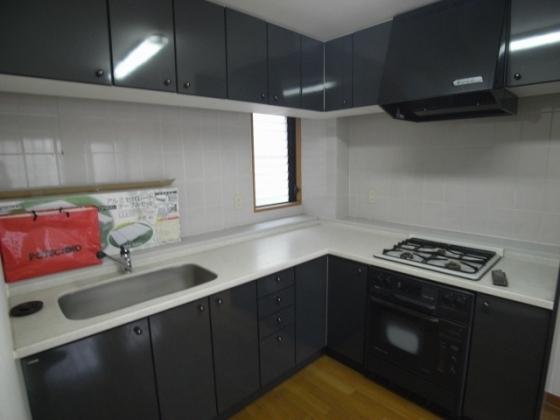 Indoor (June 2013) Shooting
室内(2013年6月)撮影
Non-living roomリビング以外の居室 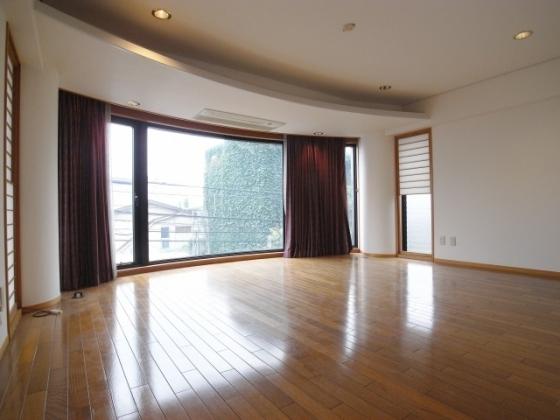 Indoor (June 2013) Shooting
室内(2013年6月)撮影
Wash basin, toilet洗面台・洗面所 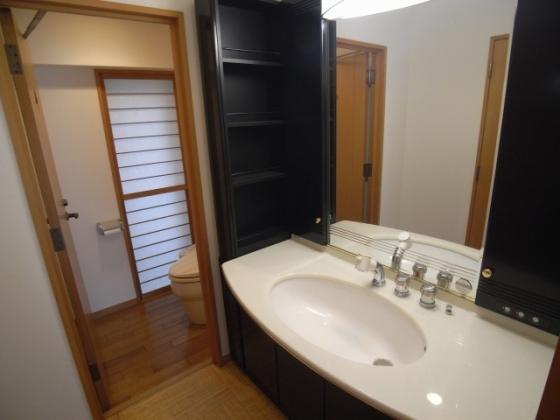 Indoor (June 2013) Shooting
室内(2013年6月)撮影
Receipt収納 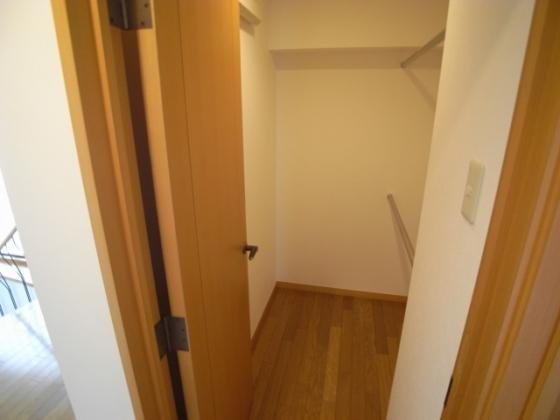 Indoor (June 2013) Shooting
室内(2013年6月)撮影
Other introspectionその他内観 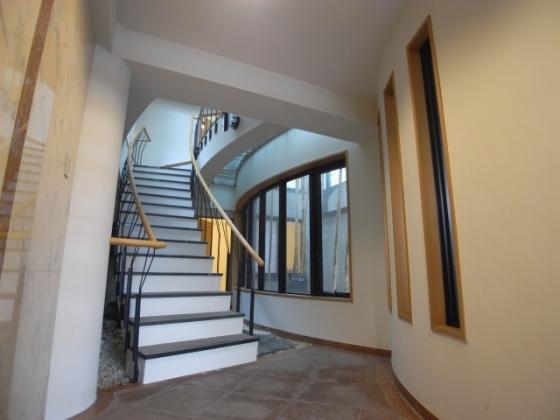 Indoor (June 2013) Shooting
室内(2013年6月)撮影
Non-living roomリビング以外の居室 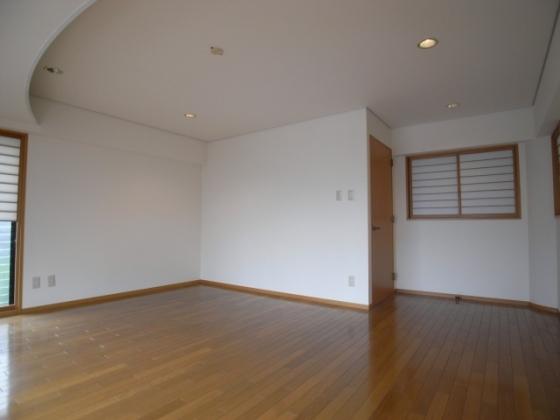 Indoor (June 2013) Shooting
室内(2013年6月)撮影
Other introspectionその他内観 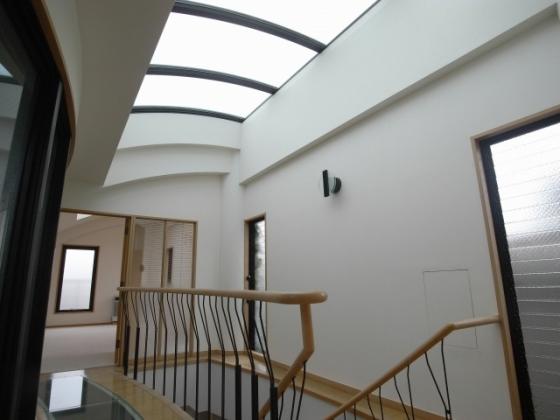 Indoor (June 2013) Shooting
室内(2013年6月)撮影
Non-living roomリビング以外の居室 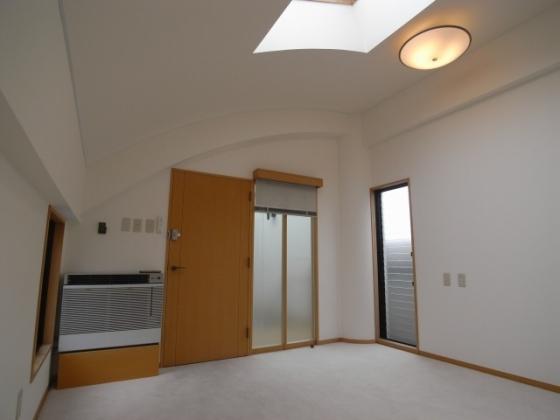 Indoor (June 2013) Shooting
室内(2013年6月)撮影
Other introspectionその他内観 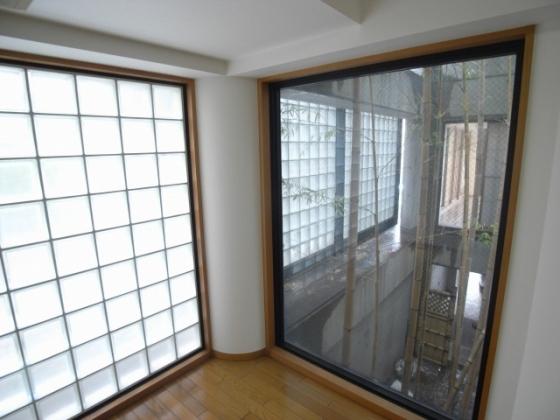 Indoor (June 2013) Shooting
室内(2013年6月)撮影
Non-living roomリビング以外の居室 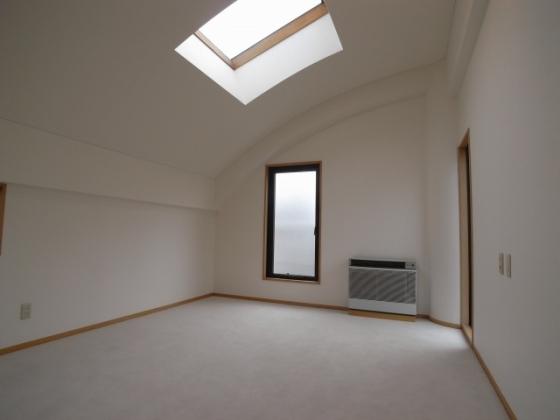 Indoor (June 2013) Shooting
室内(2013年6月)撮影
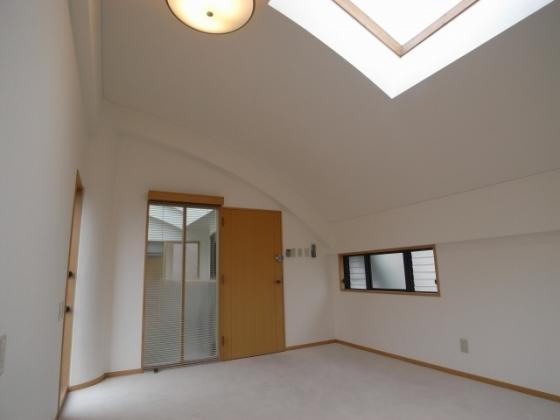 Indoor (June 2013) Shooting
室内(2013年6月)撮影
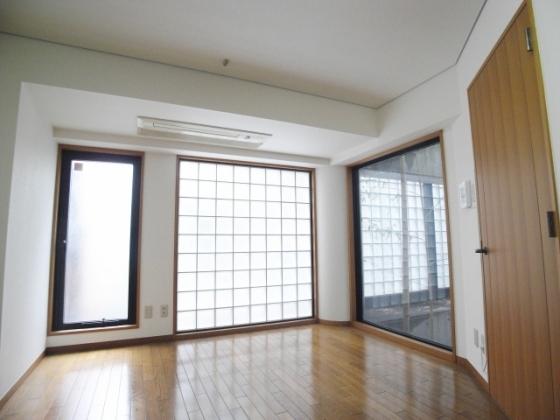 Indoor (June 2013) Shooting
室内(2013年6月)撮影
Location
|



















