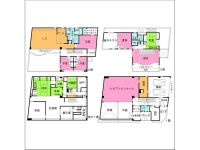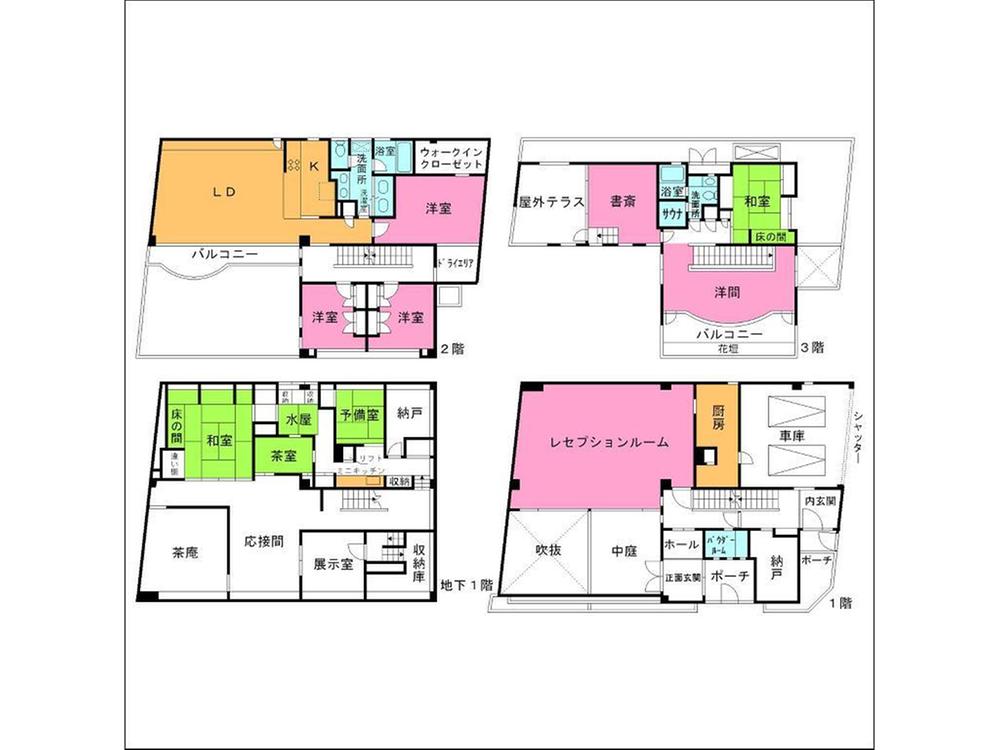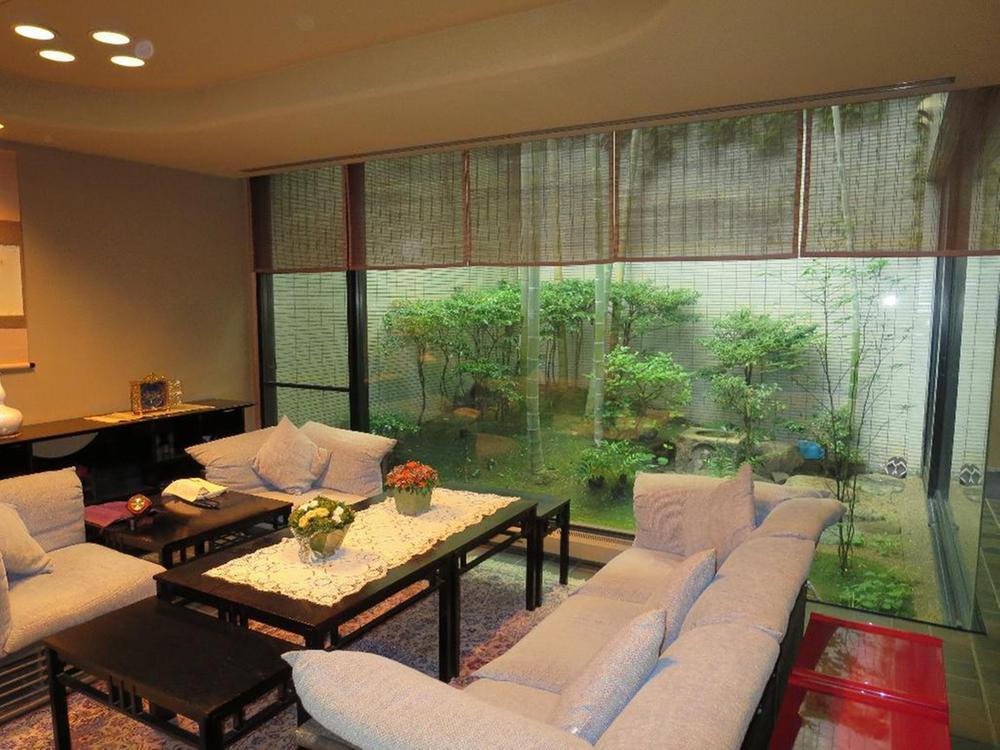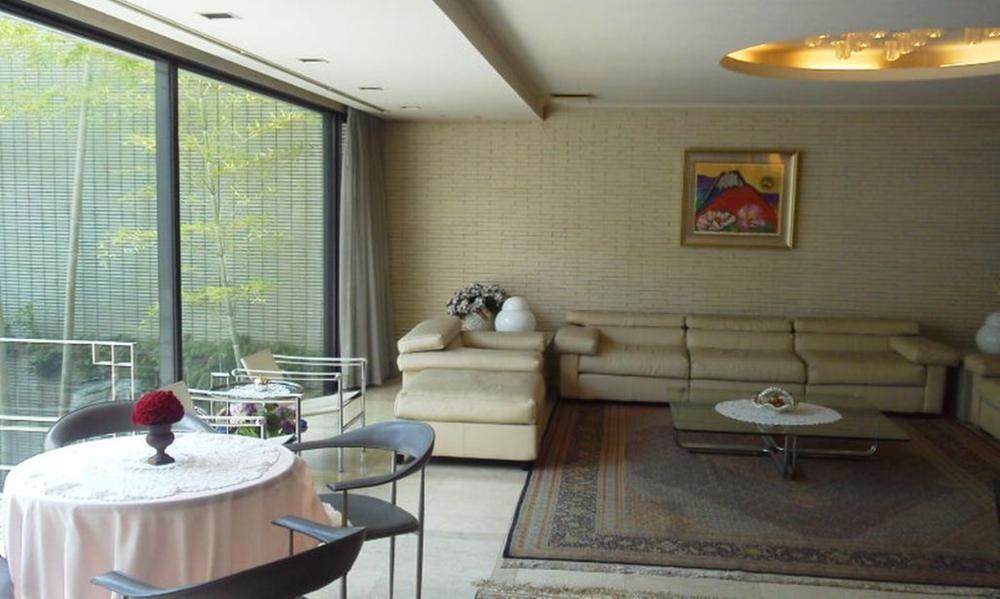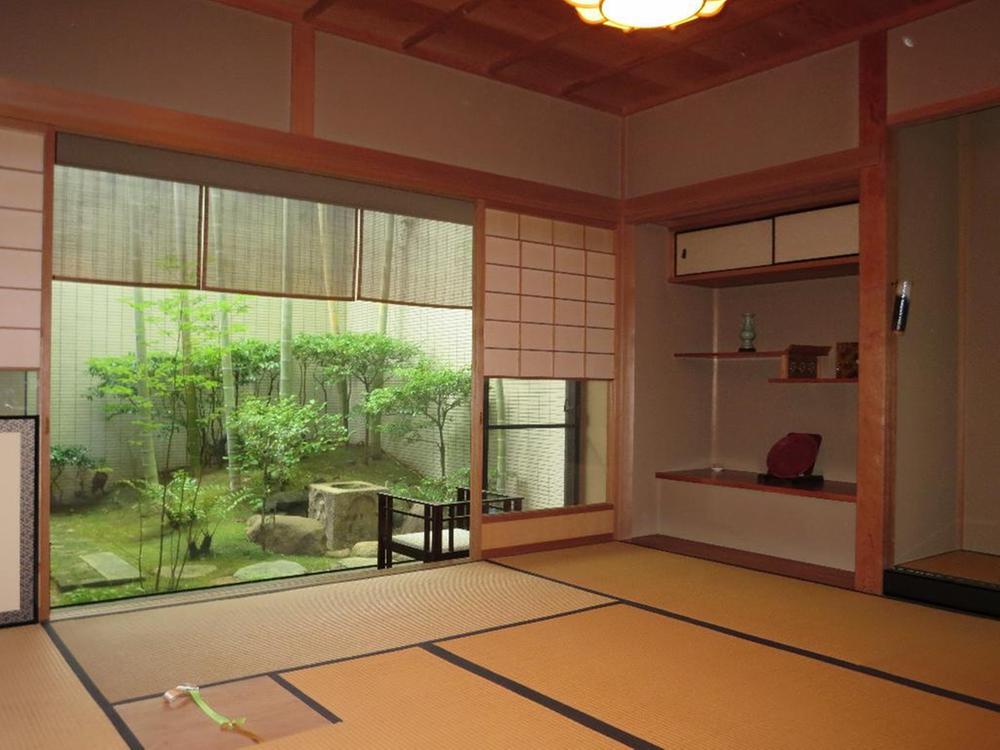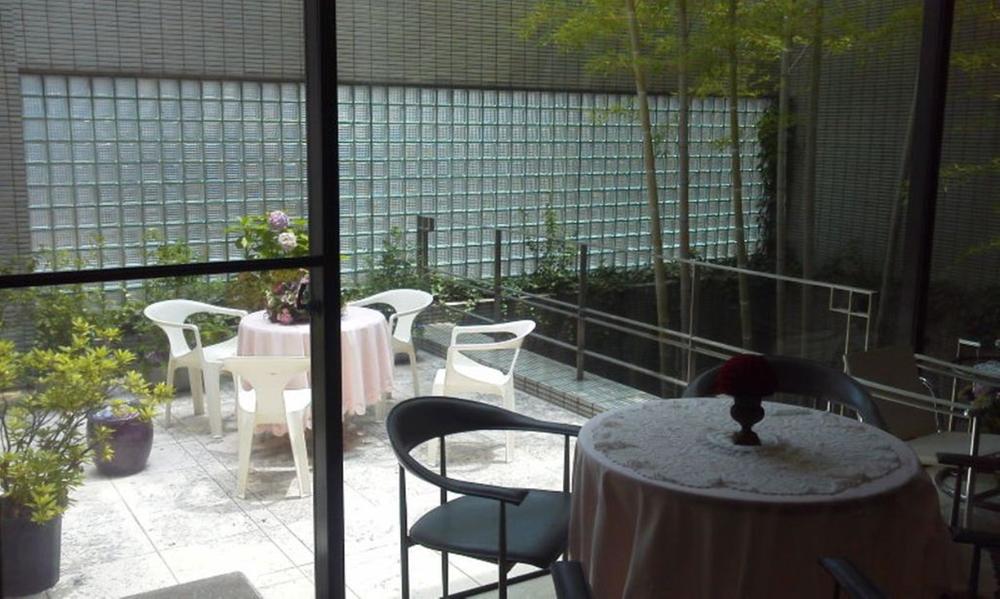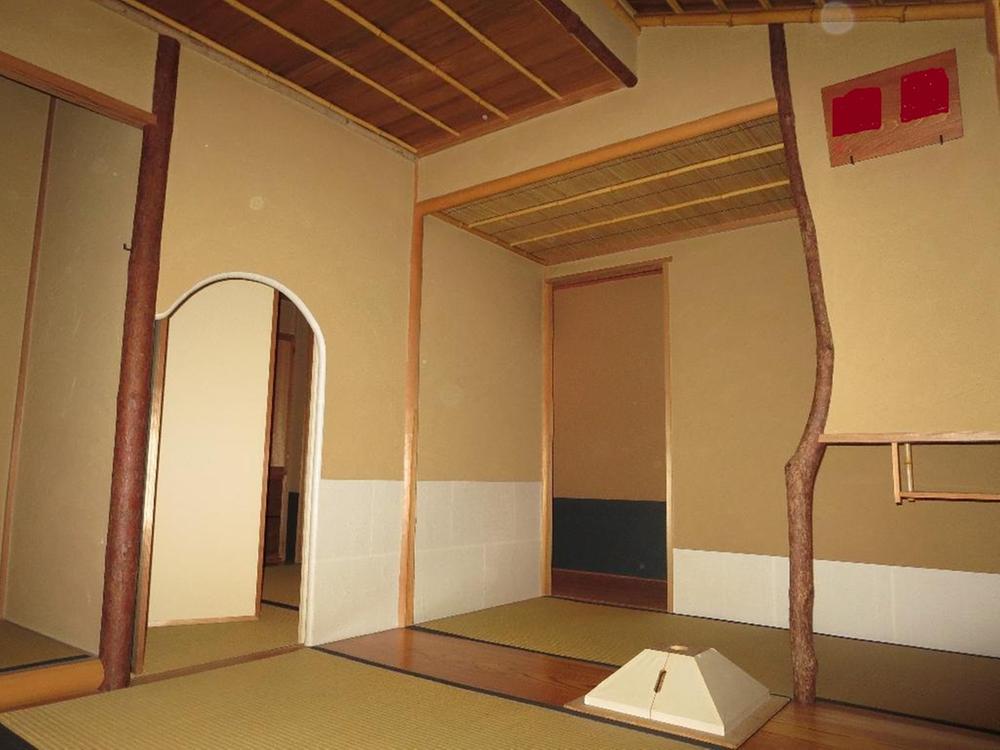|
|
Minato-ku, Tokyo
東京都港区
|
|
Tokyo Metro Ginza Line "Omotesando" walk 11 minutes
東京メトロ銀座線「表参道」歩11分
|
|
・ Between the traditional teahouse second orthodox on the first floor basement (hall, Booth) Yes. Wall soil wall use of Kurama. Because of the moisture protection It has been on the wall of the triple structure. ・ Tea House, Daitokuji: specifications and model the Waraan of ball Forest Institute. ・ The first floor of the storage room underground, Fire resistance ・ Crime prevention ・ Soundproof excellent in dual structure. ・ 1st floor, There reception room of about 20 pledge on the second floor underground. Ideal for piano classroom. An outdoor terrace. ・ There lift carry a meal from the first basement to the third floor. ・ Floor plan is, 9 room, 3 Living, 3 Service Room, 3 is a kitchen.
・地下1階に本格派の伝統的茶室二間(広間、小間)あり。壁は鞍馬の土壁使用。湿気防止の為 三重構造の壁にしている。・茶室は、大徳寺:玉林院の藁庵をモデルとした仕様。・地下1階の収納室は、耐火性・防犯性・防音性に優れた二重構造。・1階、地下2階に約20帖のレセプションルームあり。ピアノ教室にも最適。屋外テラスあり。・地下1階から3階まで食事を運ぶリフトあり。・間取りは、9部屋、3リビング、3サービスルーム、3キッチンです。
|
Features pickup 特徴ピックアップ | | Parking two Allowed / 2 along the line more accessible / Land 50 square meters or more / garden / Toilet 2 places / Three-story or more 駐車2台可 /2沿線以上利用可 /土地50坪以上 /庭 /トイレ2ヶ所 /3階建以上 |
Price 価格 | | 435 million yen 4億3500万円 |
Floor plan 間取り | | 9LDK 9LDK |
Units sold 販売戸数 | | 1 units 1戸 |
Total units 総戸数 | | 1 units 1戸 |
Land area 土地面積 | | 232.26 sq m (70.25 tsubo) (Registration) 232.26m2(70.25坪)(登記) |
Building area 建物面積 | | 532.8 sq m (161.17 tsubo) (Registration) 532.8m2(161.17坪)(登記) |
Driveway burden-road 私道負担・道路 | | Nothing, Southeast 6m width (contact the road width 20m), Northeast 5m width (contact the road width 12m) 無、南東6m幅(接道幅20m)、北東5m幅(接道幅12m) |
Completion date 完成時期(築年月) | | October 1985 1985年10月 |
Address 住所 | | Tokyo, Minato-ku, Minami-Aoyama 7 東京都港区南青山7 |
Traffic 交通 | | Tokyo Metro Ginza Line "Omotesando" walk 11 minutes
Tokyo Metro Hanzomon "Omotesando" walk 11 minutes
Tokyo Metro Chiyoda Line "Omotesando" walk 11 minutes 東京メトロ銀座線「表参道」歩11分
東京メトロ半蔵門線「表参道」歩11分
東京メトロ千代田線「表参道」歩11分
|
Contact お問い合せ先 | | Mitsubishi realistic Estate Services Co., Ltd. Marunouchi distribution business First Section TEL: 03-3510-8080 "saw SUUMO (Sumo)" and please contact 三菱地所リアルエステートサービス(株)丸の内流通営業第一部TEL:03-3510-8080「SUUMO(スーモ)を見た」と問い合わせください |
Building coverage, floor area ratio 建ぺい率・容積率 | | 60% ・ 200% 60%・200% |
Time residents 入居時期 | | Consultation 相談 |
Land of the right form 土地の権利形態 | | Ownership 所有権 |
Structure and method of construction 構造・工法 | | RC3 floors 1 underground story RC3階地下1階建 |
Construction 施工 | | Takenaka Corporation (株)竹中工務店 |
Use district 用途地域 | | One middle and high 1種中高 |
Other limitations その他制限事項 | | Quasi-fire zones 準防火地域 |
Overview and notices その他概要・特記事項 | | Facilities: Public Water Supply, This sewage, City gas, Parking: Car Port 設備:公営水道、本下水、都市ガス、駐車場:カーポート |
Company profile 会社概要 | | <Mediation> Minister of Land, Infrastructure and Transport (12) No. 001512 (one company) Real Estate Association (Corporation) metropolitan area real estate Fair Trade Council member Mitsubishi realistic Estate Services Co., Ltd. Marunouchi distribution business First Section 100-0004, Otemachi, Chiyoda-ku, Tokyo 2-2-1 Shin Otemachi Building <仲介>国土交通大臣(12)第001512号(一社)不動産協会会員 (公社)首都圏不動産公正取引協議会加盟三菱地所リアルエステートサービス(株)丸の内流通営業第一部〒100-0004 東京都千代田区大手町2-2-1 新大手町ビル |
