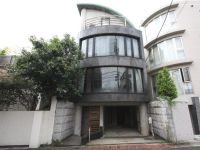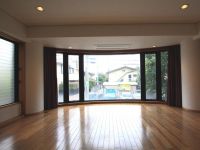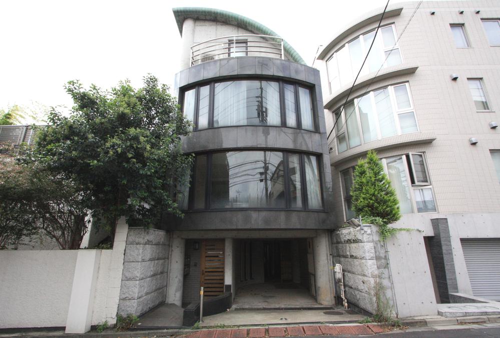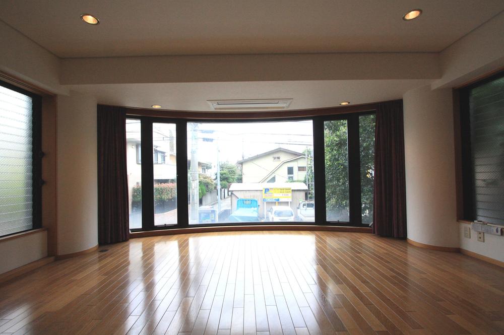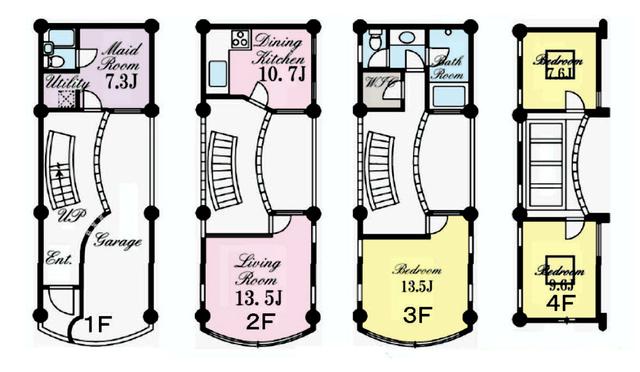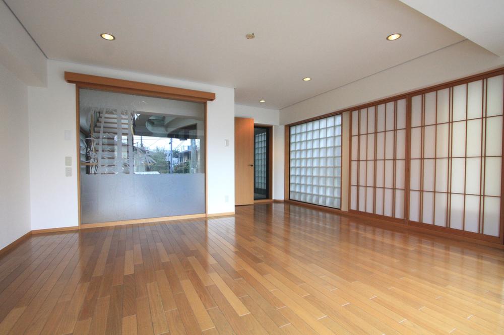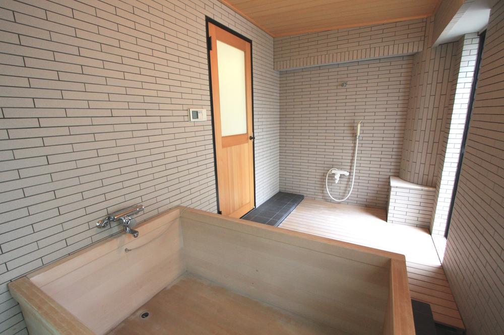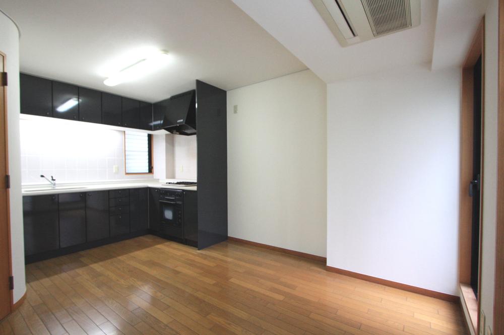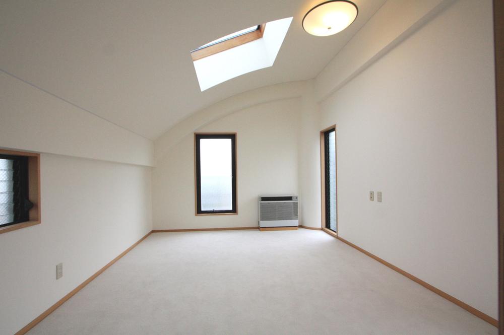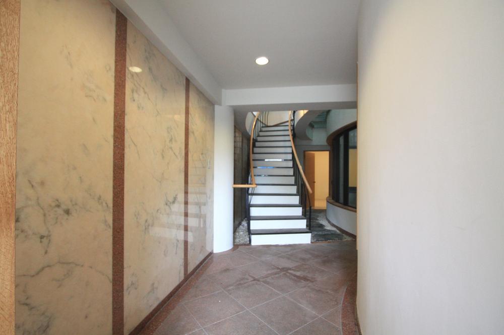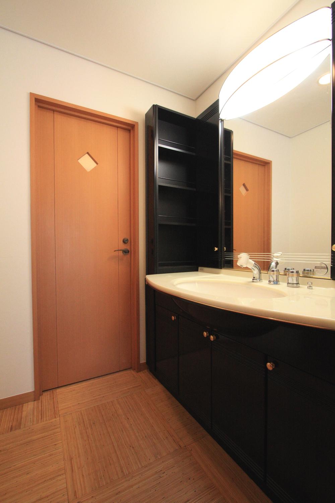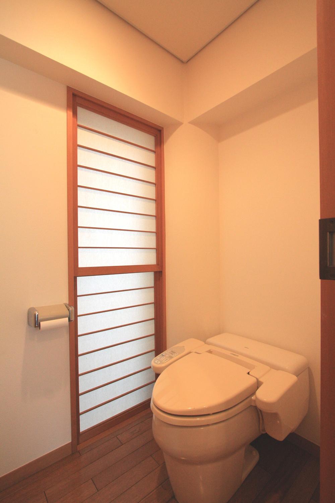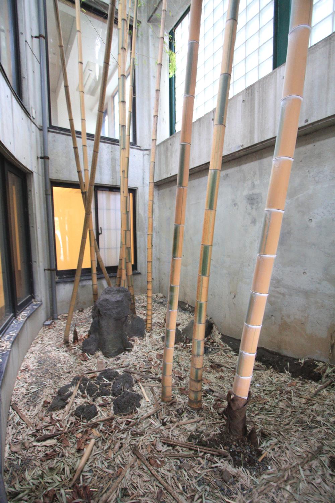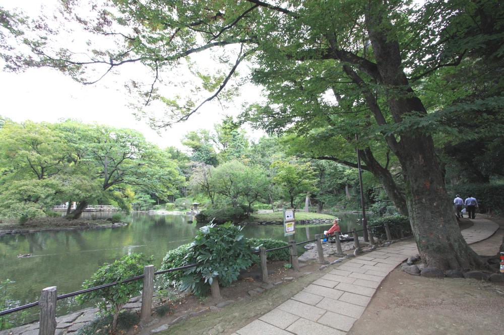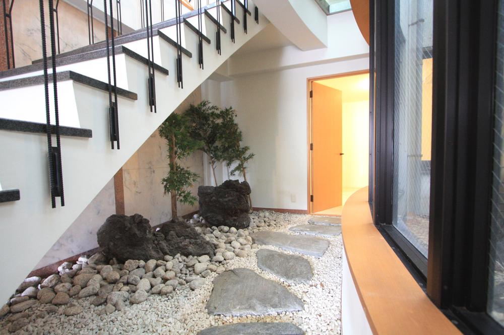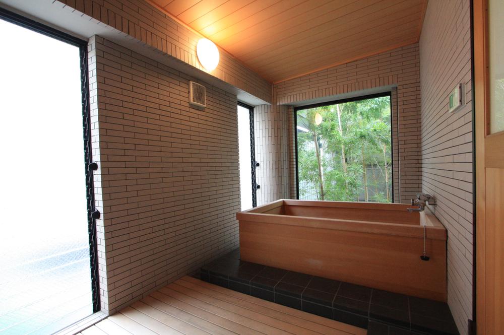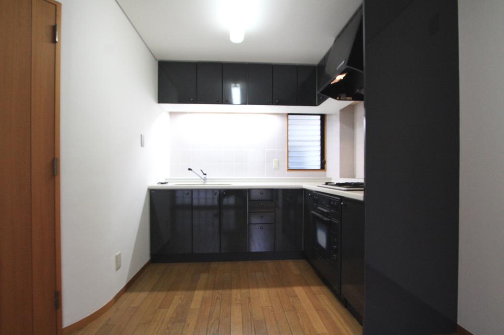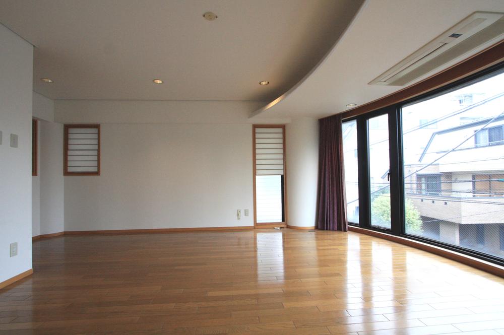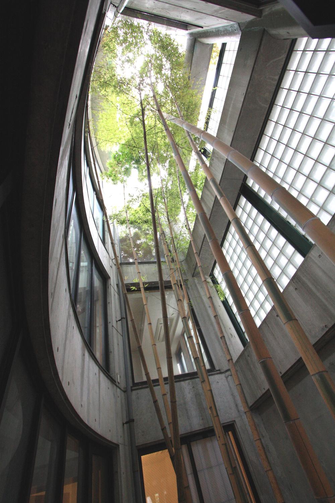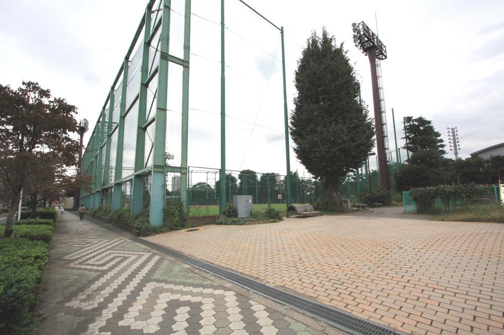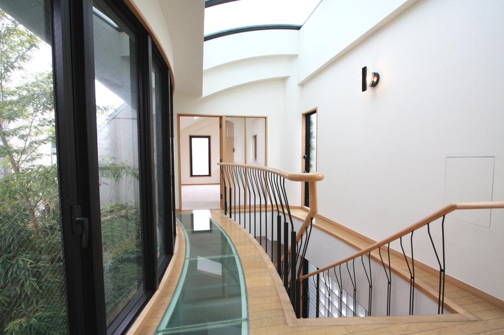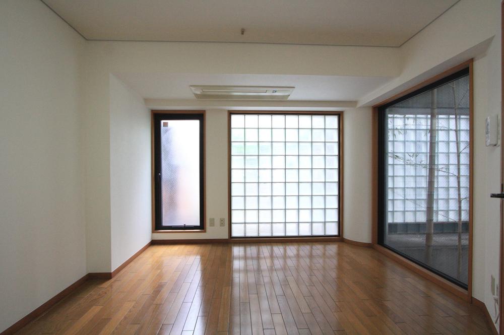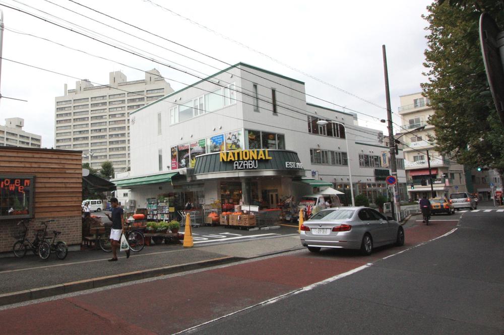|
|
Minato-ku, Tokyo
東京都港区
|
|
Tokyo Metro Hibiya Line "Hiroo" walk 9 minutes
東京メトロ日比谷線「広尾」歩9分
|
|
Quiet Minami-Azabu 4-chome. It poured the bright sunlight from the courtyard of the Japanese garden style.
閑静な南麻布4丁目。日本庭園風の中庭から明るい陽の光が注ぎこみます。
|
|
In there side Memorial Park nearby is a rich feel the changing of the seasons.
有り側記念公園至近で四季の移り変わりを感じられる立地です。
|
Features pickup 特徴ピックアップ | | Immediate Available / 2 along the line more accessible / LDK20 tatami mats or more / It is close to Tennis Court / System kitchen / A quiet residential area / Around traffic fewer / Shaping land / garden / Toilet 2 places / Bathroom 1 tsubo or more / The window in the bathroom / Atrium / TV monitor interphone / Leafy residential area / Built garage / Walk-in closet / All room 6 tatami mats or more / Located on a hill 即入居可 /2沿線以上利用可 /LDK20畳以上 /テニスコートが近い /システムキッチン /閑静な住宅地 /周辺交通量少なめ /整形地 /庭 /トイレ2ヶ所 /浴室1坪以上 /浴室に窓 /吹抜け /TVモニタ付インターホン /緑豊かな住宅地 /ビルトガレージ /ウォークインクロゼット /全居室6畳以上 /高台に立地 |
Price 価格 | | 220 million yen 2億2000万円 |
Floor plan 間取り | | 4LDK 4LDK |
Units sold 販売戸数 | | 1 units 1戸 |
Land area 土地面積 | | 99.17 sq m (registration) 99.17m2(登記) |
Building area 建物面積 | | 184.52 sq m (registration) 184.52m2(登記) |
Driveway burden-road 私道負担・道路 | | Nothing, East 5.5m width 無、東5.5m幅 |
Completion date 完成時期(築年月) | | October 1991 1991年10月 |
Address 住所 | | Tokyo, Minato-ku, Minami-Azabu 4 東京都港区南麻布4 |
Traffic 交通 | | Tokyo Metro Hibiya Line "Hiroo" walk 9 minutes
Toei Oedo Line "Azabujuban" walk 14 minutes
Tokyo Metro Nanboku Line "Juban" walk 14 minutes 東京メトロ日比谷線「広尾」歩9分
都営大江戸線「麻布十番」歩14分
東京メトロ南北線「麻布十番」歩14分
|
Contact お問い合せ先 | | TEL: 0800-603-1955 [Toll free] mobile phone ・ Also available from PHS
Caller ID is not notified
Please contact the "saw SUUMO (Sumo)"
If it does not lead, If the real estate company TEL:0800-603-1955【通話料無料】携帯電話・PHSからもご利用いただけます
発信者番号は通知されません
「SUUMO(スーモ)を見た」と問い合わせください
つながらない方、不動産会社の方は
|
Building coverage, floor area ratio 建ぺい率・容積率 | | 60% ・ 200% 60%・200% |
Time residents 入居時期 | | Immediate available 即入居可 |
Land of the right form 土地の権利形態 | | Ownership 所有権 |
Structure and method of construction 構造・工法 | | RC4 story RC4階建 |
Use district 用途地域 | | One middle and high 1種中高 |
Other limitations その他制限事項 | | Height district, Quasi-fire zones 高度地区、準防火地域 |
Overview and notices その他概要・特記事項 | | Facilities: Public Water Supply, This sewage, City gas, Parking: Garage 設備:公営水道、本下水、都市ガス、駐車場:車庫 |
Company profile 会社概要 | | <Mediation> Governor of Tokyo (6) No. 060665 (Corporation) Tokyo Metropolitan Government Building Lots and Buildings Transaction Business Association (Corporation) metropolitan area real estate Fair Trade Council member (Ltd.) Uptown Yubinbango158-0097 Setagaya-ku, Tokyo Yoga 2-34-13 <仲介>東京都知事(6)第060665号(公社)東京都宅地建物取引業協会会員 (公社)首都圏不動産公正取引協議会加盟(株)アップタウン〒158-0097 東京都世田谷区用賀2-34-13 |
