Used Homes » Kanto » Tokyo » Minato-ku
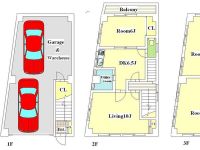 
| | Minato-ku, Tokyo 東京都港区 |
| Tokyo Metro Hibiya Line "Hiroo" walk 10 minutes 東京メトロ日比谷線「広尾」歩10分 |
| Miya Arisugawa Memorial Park nearby, Southeast road 5m surface, Tokyo Tower can be scenic backdrop from the rooftop. Car three + light car one PARKING. 有栖川宮記念公園至近、東南道路5m面、屋上より東京タワーが借景できます。車3台+軽自動車1台駐車可。 |
| It is a cosmopolitan area where embassies are scattered. Neighborhood facilities enhancement (park ・ hospital ・ library ・ Playground, etc.) 各国大使館が点在する国際色豊かなエリアです。近隣施設充実(公園・病院・図書館・運動場等) |
Features pickup 特徴ピックアップ | | 2 along the line more accessible / Yang per good / A quiet residential area / Good view / Three-story or more / City gas / rooftop 2沿線以上利用可 /陽当り良好 /閑静な住宅地 /眺望良好 /3階建以上 /都市ガス /屋上 | Price 価格 | | 100 million 9.8 million yen 1億980万円 | Floor plan 間取り | | 3LDK 3LDK | Units sold 販売戸数 | | 1 units 1戸 | Total units 総戸数 | | 1 units 1戸 | Land area 土地面積 | | 83.89 sq m (registration) 83.89m2(登記) | Building area 建物面積 | | 153 sq m (registration), Among the first floor garage 51 sq m 153m2(登記)、うち1階車庫51m2 | Driveway burden-road 私道負担・道路 | | Nothing, Southeast 5m width (contact the road width 6m) 無、南東5m幅(接道幅6m) | Completion date 完成時期(築年月) | | July 1972 1972年7月 | Address 住所 | | Tokyo, Minato-ku, Minami-Azabu 3 東京都港区南麻布3 | Traffic 交通 | | Tokyo Metro Hibiya Line "Hiroo" walk 10 minutes
Tokyo Metro Nanboku Line "Juban" walk 12 minutes
Tokyo Metro Nanboku Line "platinum Takanawa" walk 15 minutes 東京メトロ日比谷線「広尾」歩10分
東京メトロ南北線「麻布十番」歩12分
東京メトロ南北線「白金高輪」歩15分
| Contact お問い合せ先 | | (Ltd.) Earl Towers Corporation Ookayama shop TEL: 0800-601-4980 [Toll free] mobile phone ・ Also available from PHS
Caller ID is not notified
Please contact the "saw SUUMO (Sumo)"
If it does not lead, If the real estate company (株)アールタワーズコーポレーション大岡山店TEL:0800-601-4980【通話料無料】携帯電話・PHSからもご利用いただけます
発信者番号は通知されません
「SUUMO(スーモ)を見た」と問い合わせください
つながらない方、不動産会社の方は
| Building coverage, floor area ratio 建ぺい率・容積率 | | 60% ・ 300% 60%・300% | Time residents 入居時期 | | Three months after the contract 契約後3ヶ月 | Land of the right form 土地の権利形態 | | Ownership 所有権 | Structure and method of construction 構造・工法 | | RC3 story RC3階建 | Use district 用途地域 | | One middle and high 1種中高 | Other limitations その他制限事項 | | Quasi-fire zones, Shade limit Yes 準防火地域、日影制限有 | Overview and notices その他概要・特記事項 | | Facilities: Public Water Supply, This sewage, City gas, Parking: Garage 設備:公営水道、本下水、都市ガス、駐車場:車庫 | Company profile 会社概要 | | <Marketing alliance (mediated)> Governor of Tokyo (4) No. 074696 (Ltd.) Earl Towers Corporation Ookayama shop Yubinbango145-0062 Ota-ku, Tokyo Kitasenzoku 1-39-2 <販売提携(媒介)>東京都知事(4)第074696号(株)アールタワーズコーポレーション大岡山店〒145-0062 東京都大田区北千束1-39-2 |
Floor plan間取り図 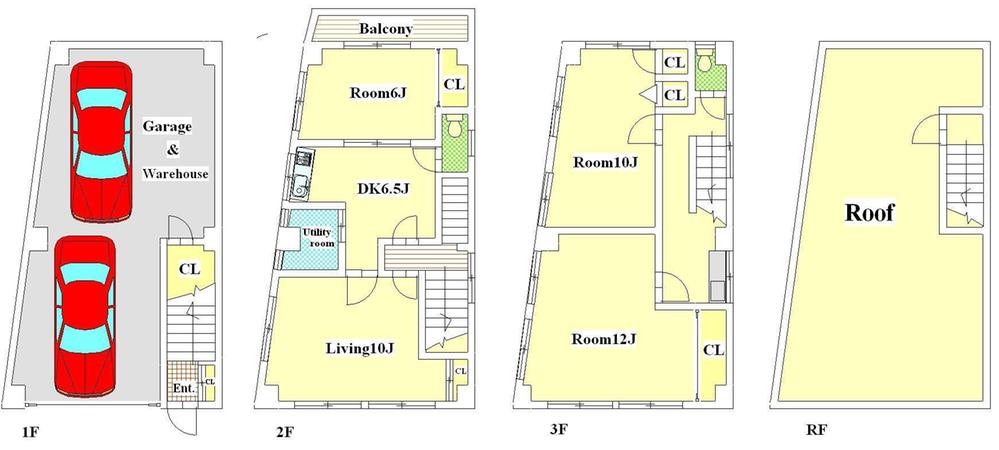 100 million 9.8 million yen, 3LDK, Land area 83.89 sq m , Building area 153 sq m
1億980万円、3LDK、土地面積83.89m2、建物面積153m2
Local appearance photo現地外観写真 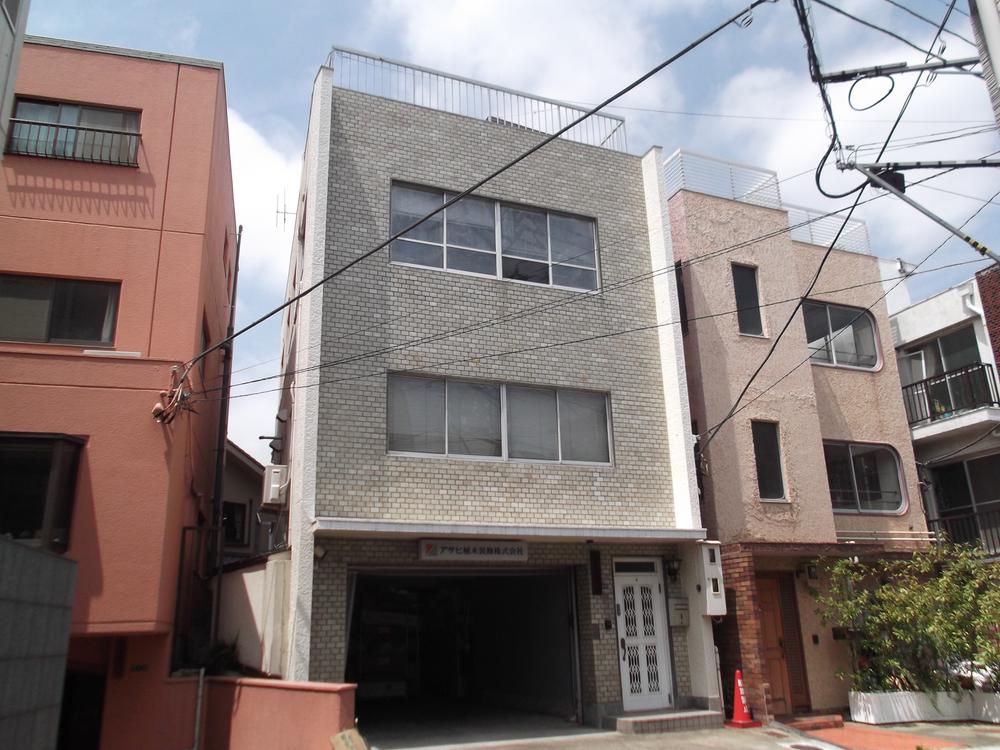 Local (10 May 2013) Shooting
現地(2013年10月)撮影
Local photos, including front road前面道路含む現地写真 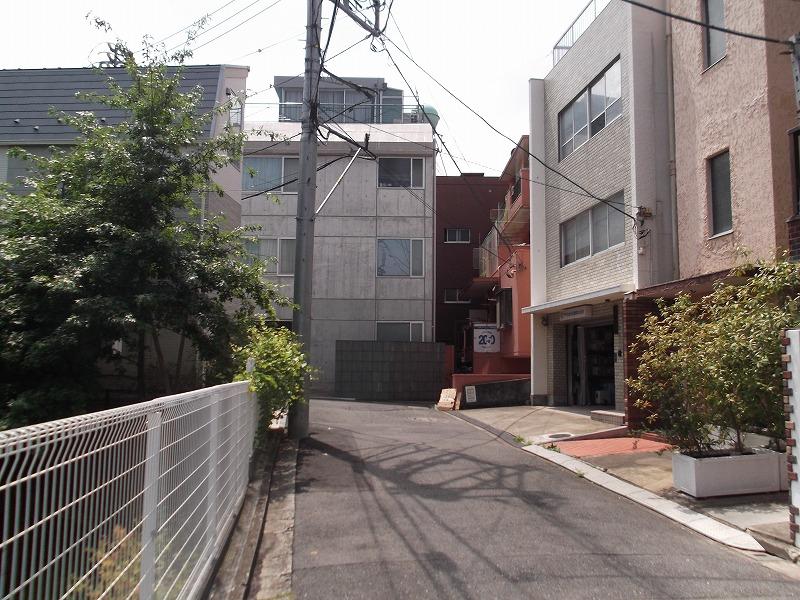 Local (10 May 2013) Shooting
現地(2013年10月)撮影
View photos from the dwelling unit住戸からの眺望写真 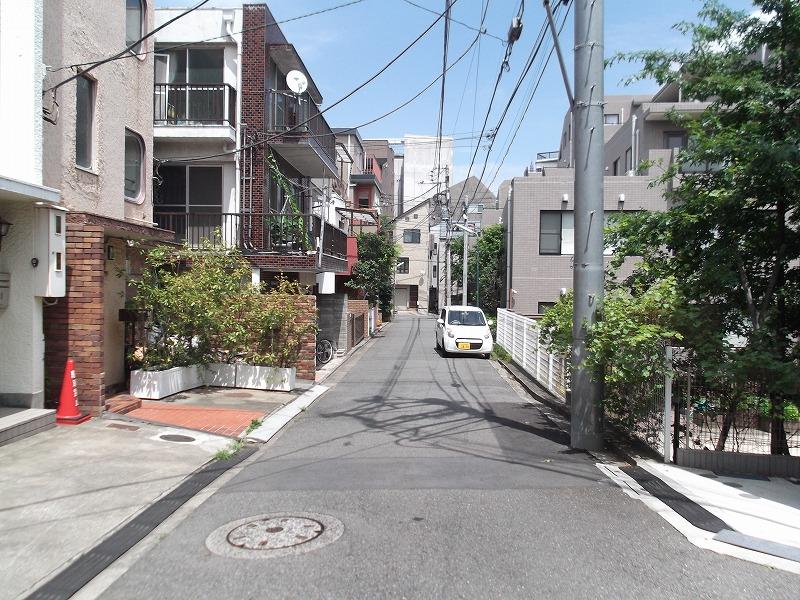 View from the site (October 2013) Shooting
現地からの眺望(2013年10月)撮影
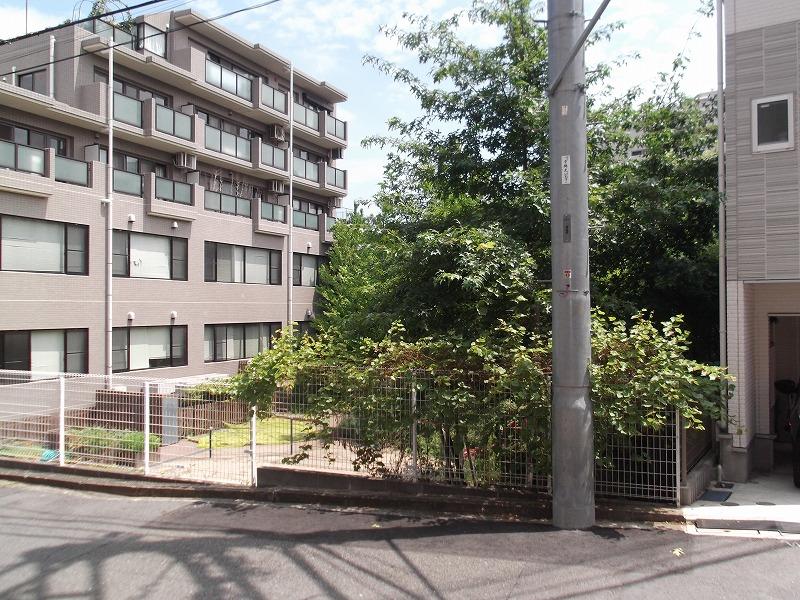 View from the site (October 2013) Shooting
現地からの眺望(2013年10月)撮影
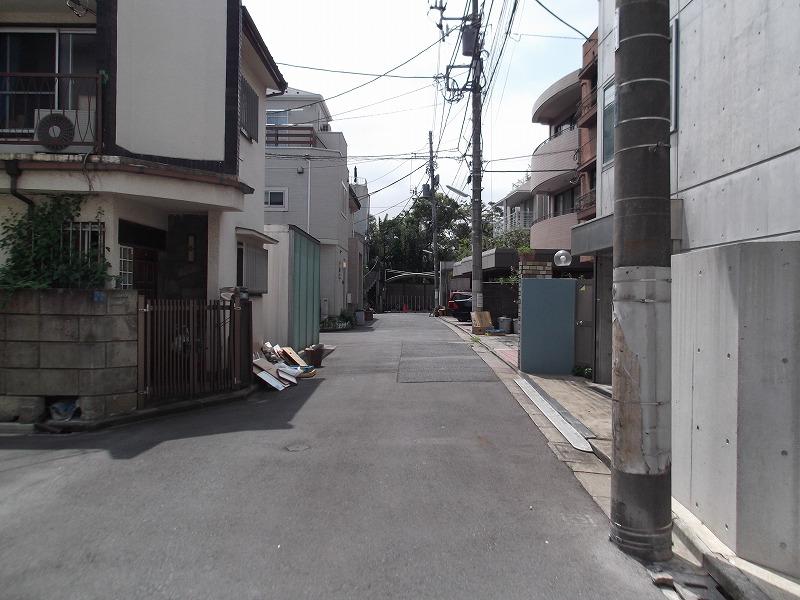 View from the site (October 2013) Shooting
現地からの眺望(2013年10月)撮影
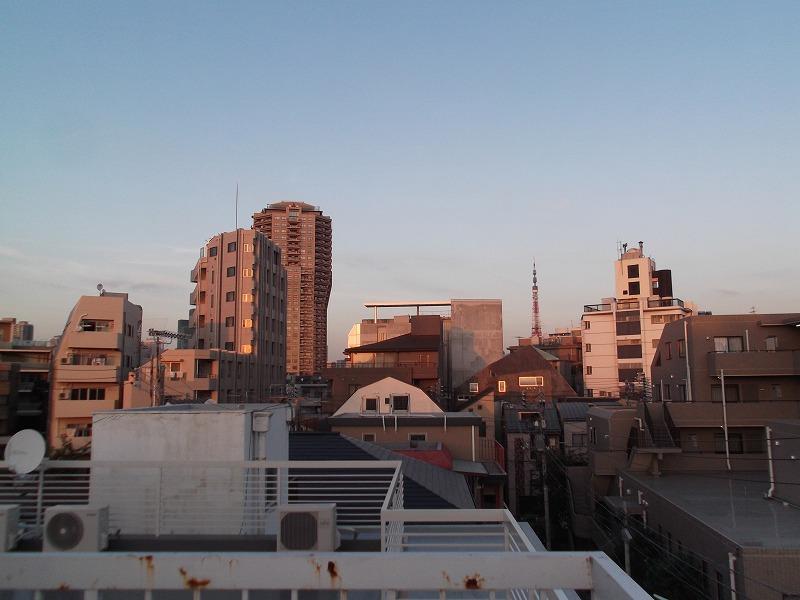 View from local (28 May 2013) Shooting
現地からの眺望(2013年28月)撮影
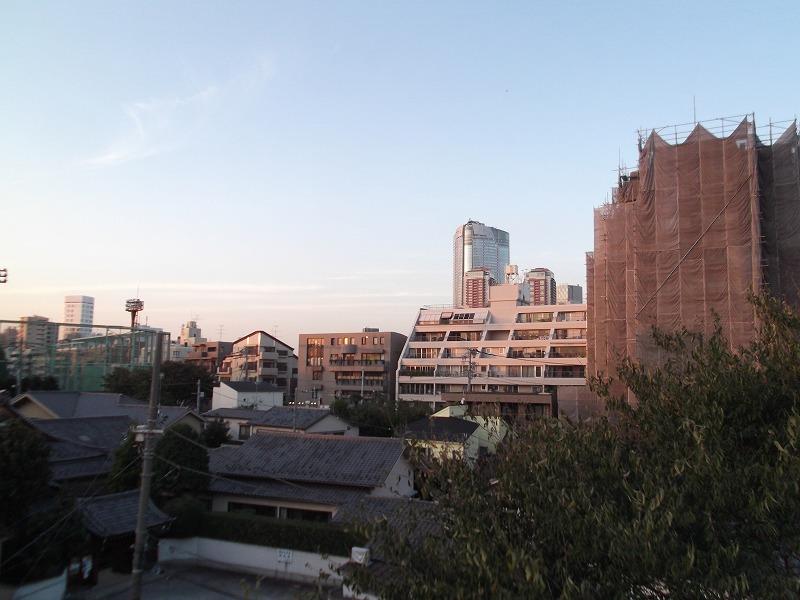 View from local (28 May 2013) Shooting
現地からの眺望(2013年28月)撮影
Other Environmental Photoその他環境写真 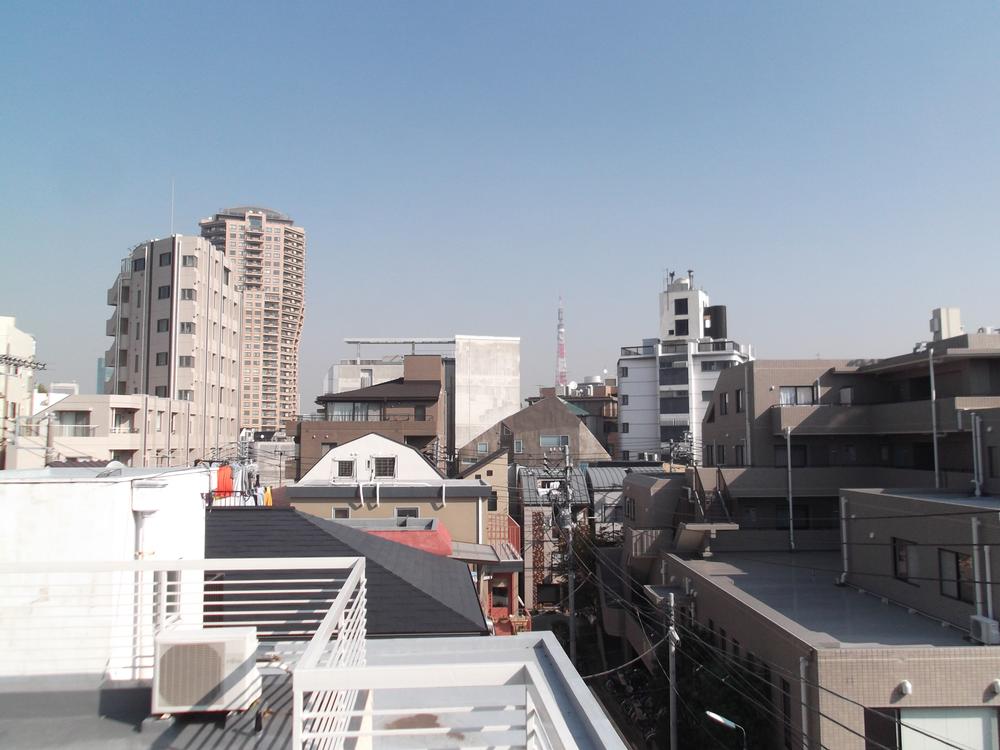 The view from the rooftop
屋上からの眺め
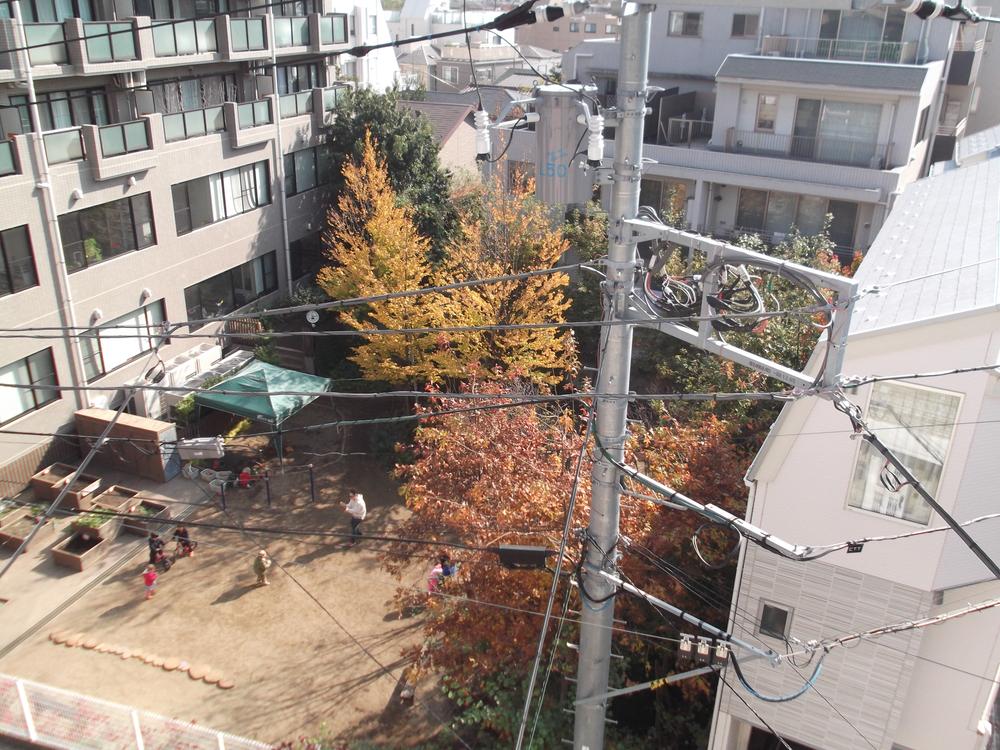 The view from the rooftop
屋上からの眺め
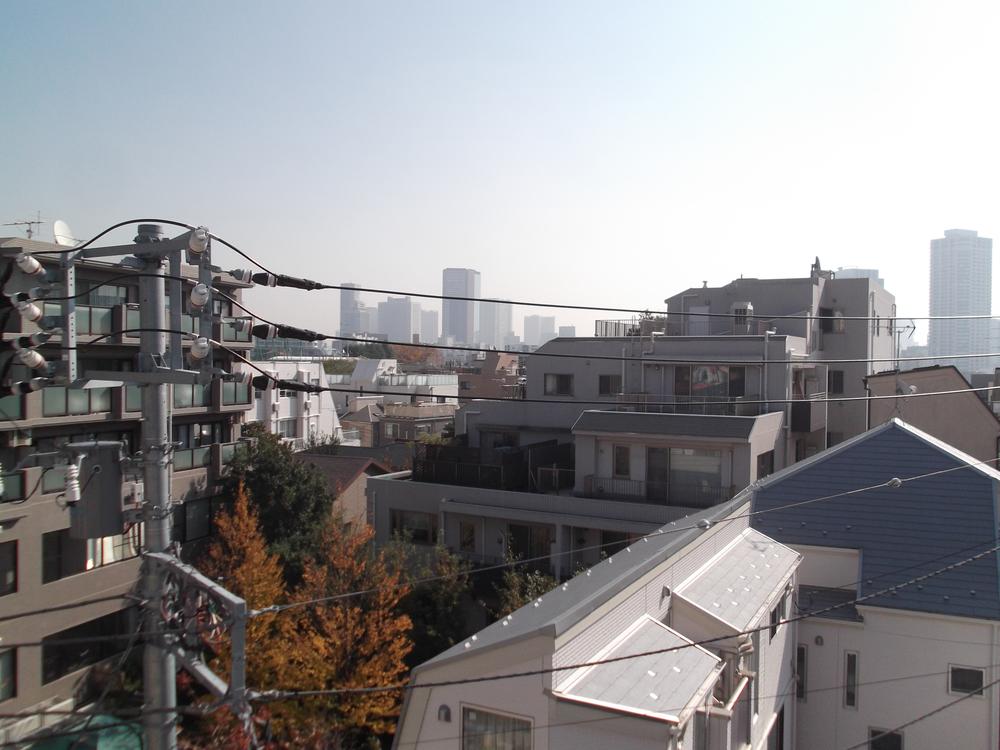 The view from the rooftop
屋上からの眺め
Location
|












