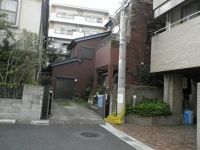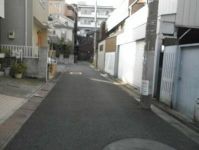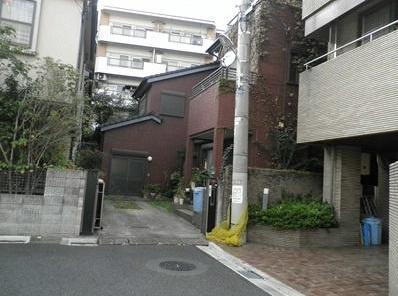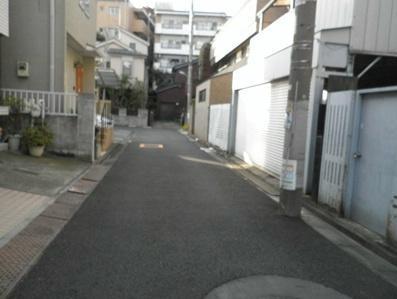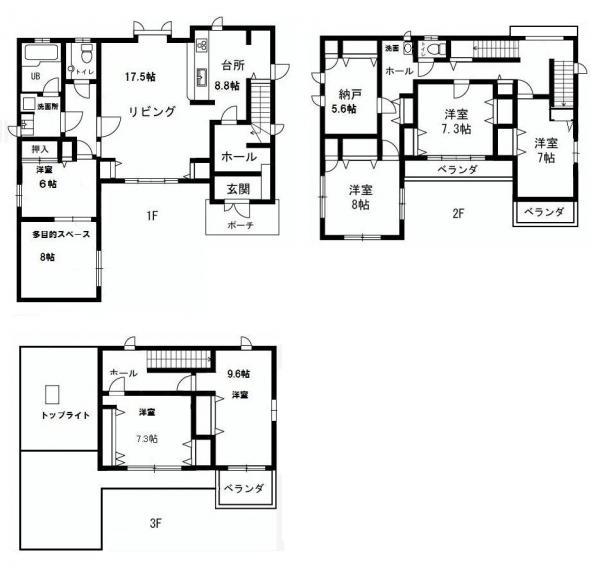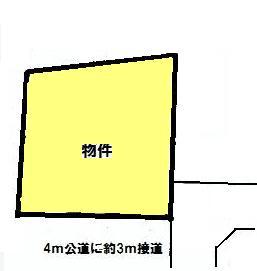|
|
Minato-ku, Tokyo
東京都港区
|
|
Toei Mita Line "Shiroganedai" walk 5 minutes
都営三田線「白金台」歩5分
|
|
◆ A quiet residential area of the city which is on a hill ◆ 1999 Built ・ 7LDK ◆ Access to each direction is also good
◆高台にある都心の閑静な住宅街◆平成11年築・7LDK◆各方面へのアクセスも良好
|
|
◆ A quiet residential area of the city which is on a hill ◆ 1999 Built ・ 7LDK ◆ Access to each direction is also good
◆高台にある都心の閑静な住宅街◆平成11年築・7LDK◆各方面へのアクセスも良好
|
Features pickup 特徴ピックアップ | | Parking two Allowed / 2 along the line more accessible / Super close / System kitchen / LDK15 tatami mats or more / Around traffic fewer / Face-to-face kitchen / Three-story or more / City gas / Located on a hill 駐車2台可 /2沿線以上利用可 /スーパーが近い /システムキッチン /LDK15畳以上 /周辺交通量少なめ /対面式キッチン /3階建以上 /都市ガス /高台に立地 |
Price 価格 | | 195 million yen 1億9500万円 |
Floor plan 間取り | | 7LDK 7LDK |
Units sold 販売戸数 | | 1 units 1戸 |
Total units 総戸数 | | 1 units 1戸 |
Land area 土地面積 | | 183.13 sq m (55.39 tsubo) (Registration) 183.13m2(55.39坪)(登記) |
Building area 建物面積 | | 219.89 sq m (66.51 tsubo) (Registration) 219.89m2(66.51坪)(登記) |
Driveway burden-road 私道負担・道路 | | Nothing, East 4m width 無、東4m幅 |
Completion date 完成時期(築年月) | | July 1999 1999年7月 |
Address 住所 | | Tokyo, Minato-ku, Shirokanedai 3 東京都港区白金台3 |
Traffic 交通 | | Toei Mita Line "Shiroganedai" walk 5 minutes
JR Yamanote Line "Gotanda" walk 14 minutes
JR Yamanote Line "Meguro" walking 17 minutes 都営三田線「白金台」歩5分
JR山手線「五反田」歩14分
JR山手線「目黒」歩17分
|
Related links 関連リンク | | [Related Sites of this company] 【この会社の関連サイト】 |
Contact お問い合せ先 | | TEL: 0800-603-0560 [Toll free] mobile phone ・ Also available from PHS
Caller ID is not notified
Please contact the "saw SUUMO (Sumo)"
If it does not lead, If the real estate company TEL:0800-603-0560【通話料無料】携帯電話・PHSからもご利用いただけます
発信者番号は通知されません
「SUUMO(スーモ)を見た」と問い合わせください
つながらない方、不動産会社の方は
|
Building coverage, floor area ratio 建ぺい率・容積率 | | 60% ・ 160% 60%・160% |
Time residents 入居時期 | | Consultation 相談 |
Land of the right form 土地の権利形態 | | Ownership 所有権 |
Structure and method of construction 構造・工法 | | Wooden three-story 木造3階建 |
Use district 用途地域 | | One middle and high 1種中高 |
Overview and notices その他概要・特記事項 | | Facilities: Public Water Supply, This sewage, City gas, Building confirmation number: No. 4242, Parking: car space 設備:公営水道、本下水、都市ガス、建築確認番号:第4242号、駐車場:カースペース |
Company profile 会社概要 | | <Mediation> Minister of Land, Infrastructure and Transport (3) No. 006,185 (one company) National Housing Industry Association (Corporation) metropolitan area real estate Fair Trade Council member Asahi housing (stock) new downtown shop 160-0023 Tokyo Nishi-Shinjuku, Shinjuku-ku, 1-19-6 Shinjuku Yamate building 7th floor <仲介>国土交通大臣(3)第006185号(一社)全国住宅産業協会会員 (公社)首都圏不動産公正取引協議会加盟朝日住宅(株)新都心店〒160-0023 東京都新宿区西新宿1-19-6 山手新宿ビル7階 |
