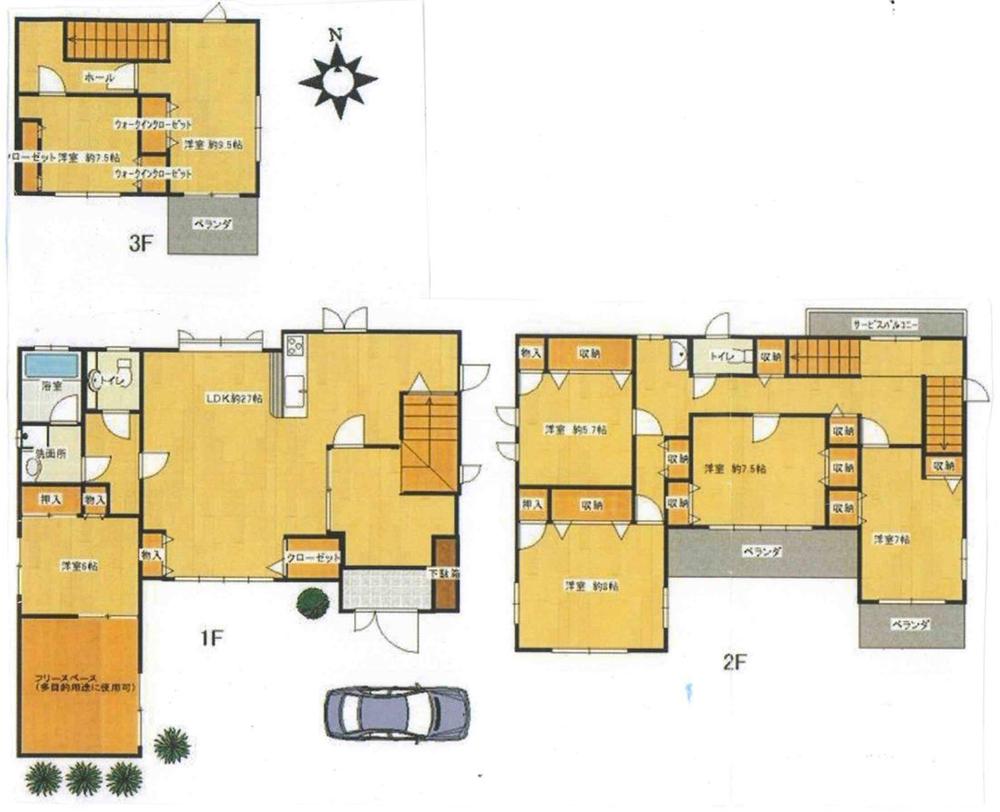|
|
Minato-ku, Tokyo
東京都港区
|
|
Tokyo Metro Nanboku Line "Shiroganedai" walk 5 minutes
東京メトロ南北線「白金台」歩5分
|
|
[Debut! Specialties Detached] 7LDK + multipurpose free space available. It was located in the "Shirokanedai" corner of a quiet residential area of a 5-minute walk, Likely are you to recommend listing of the site area of about 55 square meters.
【初公開!特選戸建】7LDK+多目的フリースペース有り。「白金台」徒歩5分の閑静な住宅街の一角に位置した、敷地面積約55坪のおすすめ物件になります。
|
|
Land 50 square meters or more, LDK20 tatami mats or more, Shaping land, 2 along the line more accessible, A quiet residential area, Parking three or more possible, Super close, Yang per good, Around traffic fewer, Ventilation good, Walk-in closet, Three-story or more, Located on a hill
土地50坪以上、LDK20畳以上、整形地、2沿線以上利用可、閑静な住宅地、駐車3台以上可、スーパーが近い、陽当り良好、周辺交通量少なめ、通風良好、ウォークインクロゼット、3階建以上、高台に立地
|
Features pickup 特徴ピックアップ | | Parking three or more possible / 2 along the line more accessible / LDK20 tatami mats or more / Land 50 square meters or more / Super close / Yang per good / A quiet residential area / Around traffic fewer / Shaping land / Ventilation good / Walk-in closet / Three-story or more / Located on a hill 駐車3台以上可 /2沿線以上利用可 /LDK20畳以上 /土地50坪以上 /スーパーが近い /陽当り良好 /閑静な住宅地 /周辺交通量少なめ /整形地 /通風良好 /ウォークインクロゼット /3階建以上 /高台に立地 |
Price 価格 | | 195 million yen 1億9500万円 |
Floor plan 間取り | | 7LDK + S (storeroom) 7LDK+S(納戸) |
Units sold 販売戸数 | | 1 units 1戸 |
Total units 総戸数 | | 1 units 1戸 |
Land area 土地面積 | | 183.13 sq m (registration) 183.13m2(登記) |
Building area 建物面積 | | 219.89 sq m (registration) 219.89m2(登記) |
Driveway burden-road 私道負担・道路 | | Nothing, East 4m width 無、東4m幅 |
Completion date 完成時期(築年月) | | July 1999 1999年7月 |
Address 住所 | | Tokyo, Minato-ku, Shirokanedai 3 東京都港区白金台3 |
Traffic 交通 | | Tokyo Metro Nanboku Line "Shiroganedai" walk 5 minutes
Toei Asakusa Line "Takanawadai" walk 6 minutes
Tokyo Metro Nanboku Line "platinum Takanawa" walk 14 minutes 東京メトロ南北線「白金台」歩5分
都営浅草線「高輪台」歩6分
東京メトロ南北線「白金高輪」歩14分
|
Related links 関連リンク | | [Related Sites of this company] 【この会社の関連サイト】 |
Contact お問い合せ先 | | TEL: 0800-600-1740 [Toll free] mobile phone ・ Also available from PHS
Caller ID is not notified
Please contact the "saw SUUMO (Sumo)"
If it does not lead, If the real estate company TEL:0800-600-1740【通話料無料】携帯電話・PHSからもご利用いただけます
発信者番号は通知されません
「SUUMO(スーモ)を見た」と問い合わせください
つながらない方、不動産会社の方は
|
Building coverage, floor area ratio 建ぺい率・容積率 | | 60% ・ 300% 60%・300% |
Time residents 入居時期 | | Consultation 相談 |
Land of the right form 土地の権利形態 | | Ownership 所有権 |
Structure and method of construction 構造・工法 | | Wooden three-story 木造3階建 |
Use district 用途地域 | | One middle and high 1種中高 |
Other limitations その他制限事項 | | Quasi-fire zones, Shade limit Yes 準防火地域、日影制限有 |
Overview and notices その他概要・特記事項 | | Facilities: Public Water Supply, This sewage, City gas, Parking: car space 設備:公営水道、本下水、都市ガス、駐車場:カースペース |
Company profile 会社概要 | | <Mediation> Governor of Tokyo (1) No. 094817 (Ltd.) Roy Gee and bib Yubinbango150-0033 26-13 Grace Daikanyama, Shibuya-ku, Tokyo Sarugakucho A201 <仲介>東京都知事(1)第094817号(株)ロイジーアンドビブ〒150-0033 東京都渋谷区猿楽町26-13 グレイス代官山A201 |

