Used Homes » Kanto » Tokyo » Mitaka City
 
| | Mitaka City, Tokyo 東京都三鷹市 |
| JR Chuo Line "Mitaka" walk 14 minutes JR中央線「三鷹」歩14分 |
| «Is a residential area of the atmosphere of calm in the quiet. Certainly once please refer to the local » ≪閑静で落ち着いた雰囲気の住宅街です。是非一度現地をご覧ください≫ |
| ■ Immediate Available ■ Nantei ■ Shaping land ■ South balcony ■ A quiet residential area ■ Toilet 2 places ■ The window in the bathroom ■ Leafy residential area ■ Am tick staff report than "Konase live the retro House" dating back about 43 years old House, We have been deprived of the mind at the moment I opened the front door. Nostalgic atmosphere drifting all over the house. The years have passed I feel a deep taste of what. Kitchen of Ya storage lot of the time things, Also tile with a retro feel of the wash room, What was leaving much to the owner's likes. Without incorporating the newness is thanks to the owner who gave me have kept this taste. And though old, What because I have been cherished used. It drifts cleanliness. Tatami ■即入居可 ■南庭■整形地 ■南面バルコニー■閑静な住宅地 ■トイレ2ヶ所■浴室に窓 ■緑豊かな住宅地■アムティック スタッフレポートより『レトロ戸建てを住みこなせ』 築約43年の古い戸建て、玄関を開けた瞬間に心を奪われてしまいました。家中に漂う懐かしい雰囲気。年月が経ってこその深い味わいを感じます。収納たっぷりの当時もののキッチンや、洗面室のレトロ感のあるタイルも、オーナーさんが気に入ってずっとのこしてたもの。新しさを取り入れずにこの味わいを守ってきてくれたオーナーさんに感謝です。そして古いけれど、大事に使われてきたからでしょうか。清潔感が漂います。畳は |
Features pickup 特徴ピックアップ | | 2-story / City gas 2階建 /都市ガス | Price 価格 | | 46,800,000 yen 4680万円 | Floor plan 間取り | | 4LDK 4LDK | Units sold 販売戸数 | | 1 units 1戸 | Land area 土地面積 | | 102.72 sq m (31.07 tsubo) (Registration) 102.72m2(31.07坪)(登記) | Building area 建物面積 | | 94.75 sq m (28.66 tsubo) (Registration) 94.75m2(28.66坪)(登記) | Driveway burden-road 私道負担・道路 | | Nothing, North 4m width (contact the road width 8m) 無、北4m幅(接道幅8m) | Completion date 完成時期(築年月) | | September 1970 1970年9月 | Address 住所 | | Mitaka City, Tokyo Kamirenjaku 5 東京都三鷹市上連雀5 | Traffic 交通 | | JR Chuo Line "Mitaka" walk 14 minutes JR中央線「三鷹」歩14分
| Person in charge 担当者より | | Personnel Maki Arakawa people 担当者荒川真輝人 | Contact お問い合せ先 | | TEL: 0800-603-3448 [Toll free] mobile phone ・ Also available from PHS
Caller ID is not notified
Please contact the "saw SUUMO (Sumo)"
If it does not lead, If the real estate company TEL:0800-603-3448【通話料無料】携帯電話・PHSからもご利用いただけます
発信者番号は通知されません
「SUUMO(スーモ)を見た」と問い合わせください
つながらない方、不動産会社の方は
| Building coverage, floor area ratio 建ぺい率・容積率 | | 40% ・ 80% 40%・80% | Time residents 入居時期 | | Immediate available 即入居可 | Land of the right form 土地の権利形態 | | Ownership 所有権 | Structure and method of construction 構造・工法 | | Wooden 2-story 木造2階建 | Use district 用途地域 | | One low-rise 1種低層 | Overview and notices その他概要・特記事項 | | Contact: Maki Arakawa people, Facilities: Public Water Supply, This sewage, City gas, Parking: car space 担当者:荒川真輝人、設備:公営水道、本下水、都市ガス、駐車場:カースペース | Company profile 会社概要 | | <Mediation> Governor of Tokyo (2) No. 082920 (Corporation) Tokyo Metropolitan Government Building Lots and Buildings Transaction Business Association (Corporation) metropolitan area real estate Fair Trade Council member am tick (Ltd.) Kichijoji headquarters sales department Yubinbango180-0002 Musashino-shi, Tokyo Kichijojihigashi cho 1-19-21 <仲介>東京都知事(2)第082920号(公社)東京都宅地建物取引業協会会員 (公社)首都圏不動産公正取引協議会加盟アムティック(株)吉祥寺本社営業部〒180-0002 東京都武蔵野市吉祥寺東町1-19-21 |
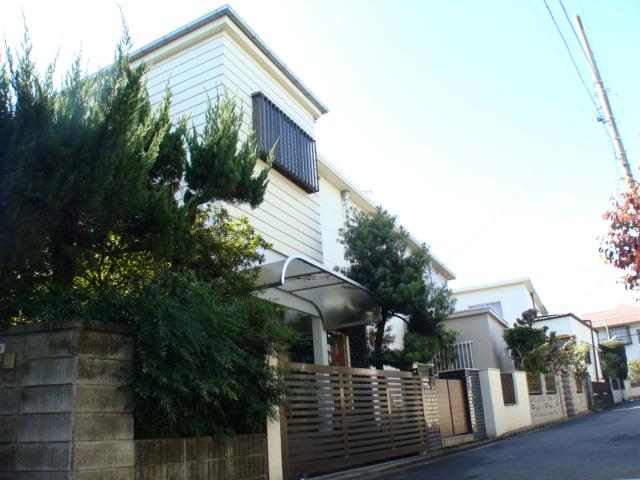 Local appearance photo
現地外観写真
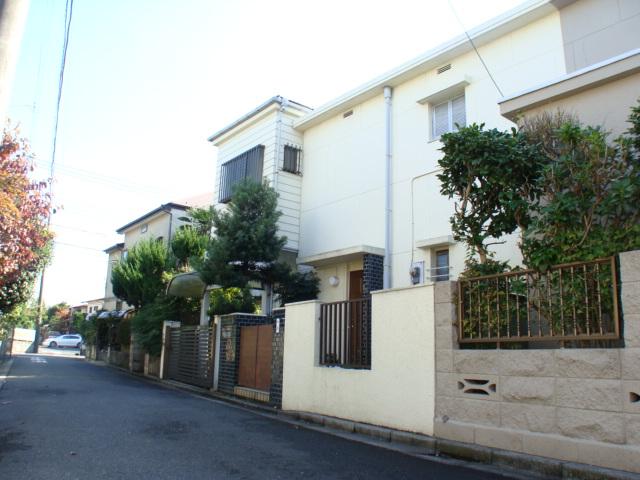 Local appearance photo
現地外観写真
Floor plan間取り図 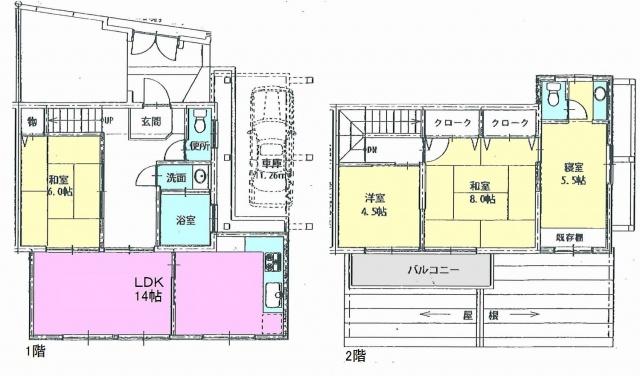 46,800,000 yen, 4LDK, Land area 102.72 sq m , Building area 94.75 sq m
4680万円、4LDK、土地面積102.72m2、建物面積94.75m2
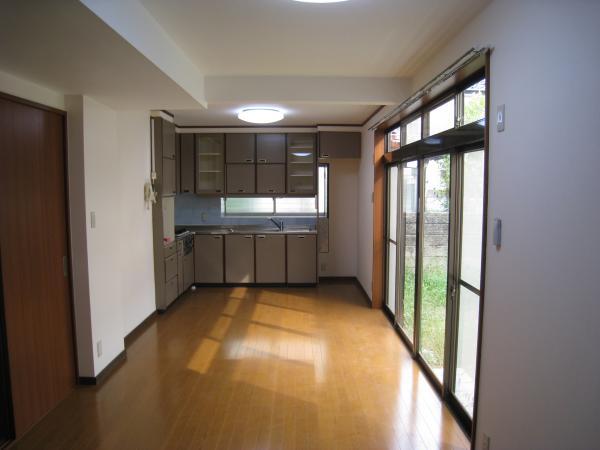 Living
リビング
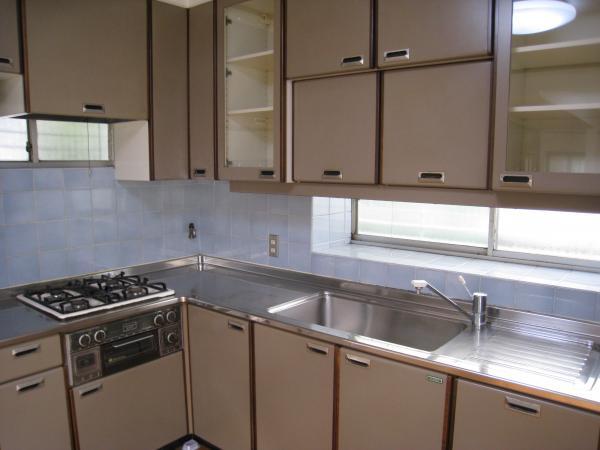 Kitchen
キッチン
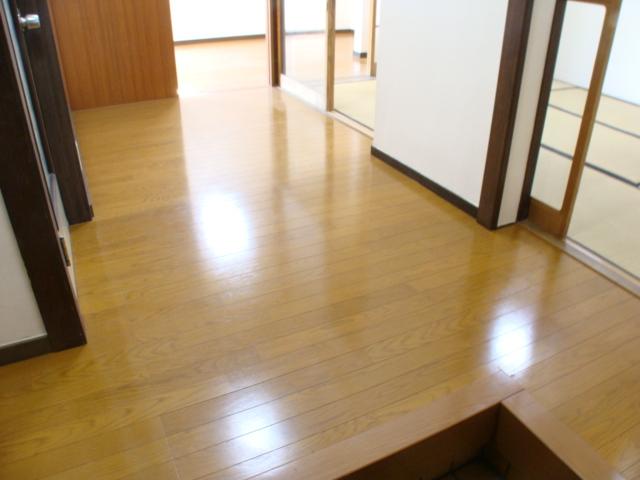 Non-living room
リビング以外の居室
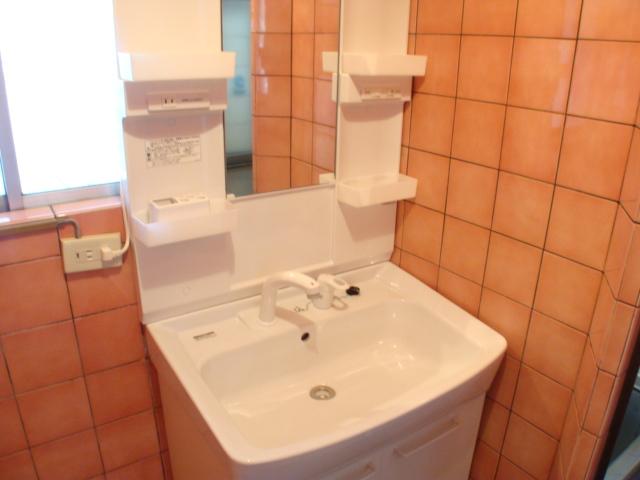 Wash basin, toilet
洗面台・洗面所
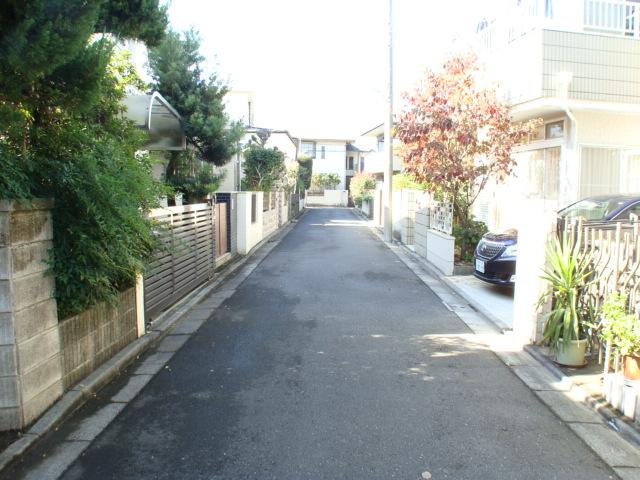 Local photos, including front road
前面道路含む現地写真
Junior high school中学校 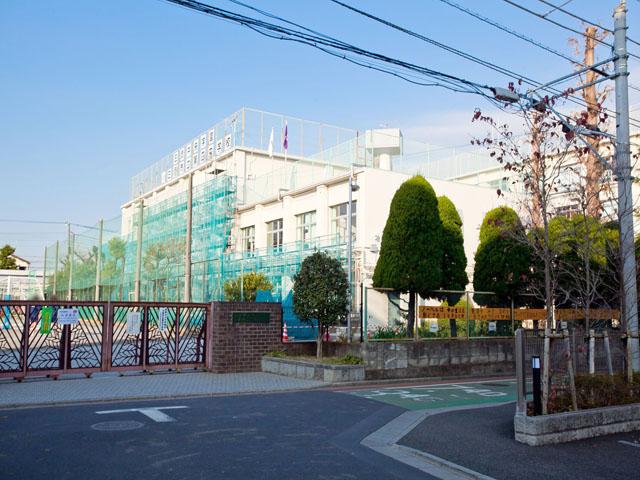 357m to Mitaka fourth junior high school
三鷹第四中学校まで357m
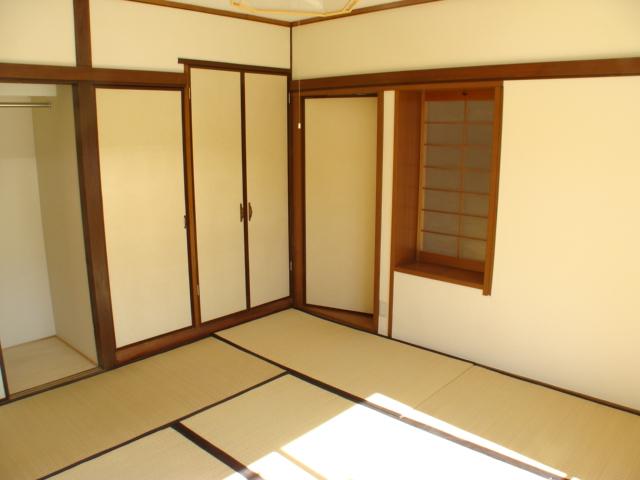 Non-living room
リビング以外の居室
Hospital病院 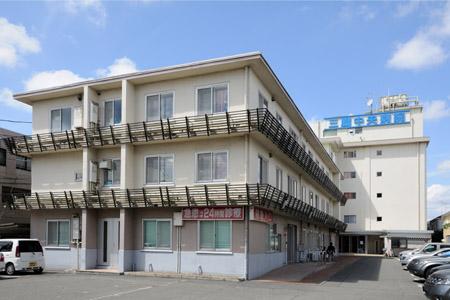 299m to Mitaka Central Hospital
三鷹中央病院まで299m
Convenience storeコンビニ 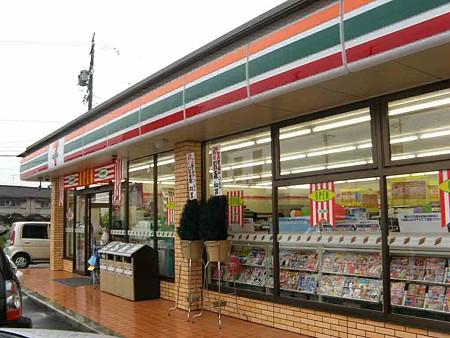 407m to Seven-Eleven
セブンイレブンまで407m
Primary school小学校 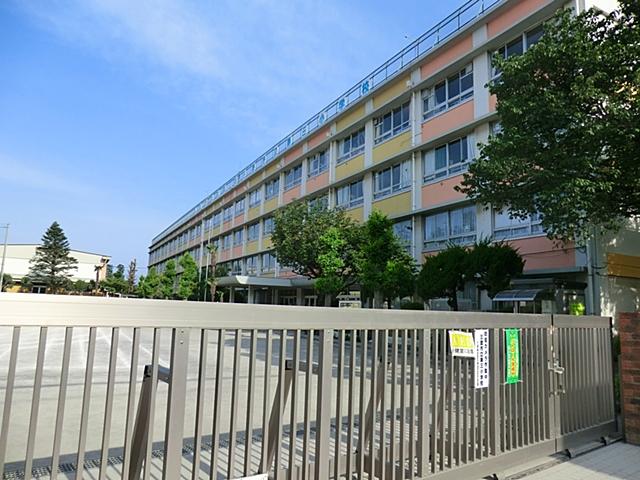 450m to Mitaka third elementary school
三鷹第三小学校まで450m
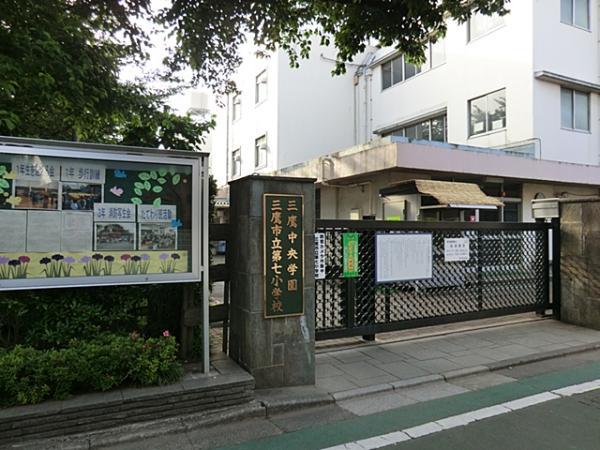 466m to Mitaka seventh elementary school
三鷹第七小学校まで466m
Hospital病院 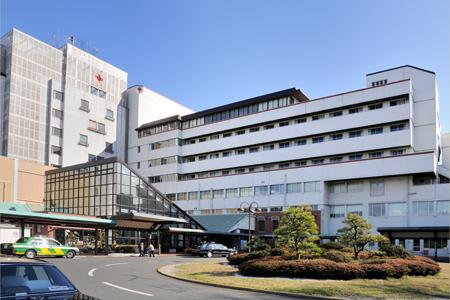 Until Musashinosekijujibyoin 617m
武蔵野赤十字病院まで617m
Kindergarten ・ Nursery幼稚園・保育園 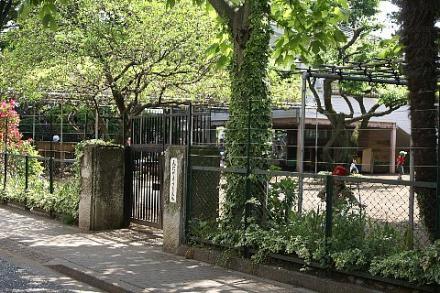 804m to Mitaka kindergarten
三鷹幼稚園まで804m
Location
|

















