Used Homes » Kanto » Tokyo » Mitaka City
 
| | Mitaka City, Tokyo 東京都三鷹市 |
| JR Chuo Line "Mitaka" bus 19 minutes Osawa Bridge ・ Hazawa elementary school before walking 7 minutes JR中央線「三鷹」バス19分大沢橋・羽沢小学校前歩7分 |
| Currently vacant house, Immediate preview is ready-to-move-in! 2012. May water heater exchange. September 2011 we have a kitchen replacement construction and installation. 現在空家、即内覧即入居可能です!平成24年5月給湯器交換。平成23年9月キッチン交換工事施工しております。 |
| Immediate Available, System kitchen, A quiet residential area, Shaping land, Toilet 2 places, Underfloor Storage, City gas, Attic storage ■ Underground garage there is no worry about car getting wet ■ Peace space Japanese-style rooms have a flavor of dining next to. It will also come in handy as a visit at the time and housework space. ■ Sunny south balcony 即入居可、システムキッチン、閑静な住宅地、整形地、トイレ2ヶ所、床下収納、都市ガス、屋根裏収納■愛車が濡れる心配のない地下車庫■ダイニング隣の和室は趣ある安らぎ空間。来訪時や家事スペースとしても重宝します。■日当たり良好な南側バルコニー |
Features pickup 特徴ピックアップ | | Immediate Available / System kitchen / A quiet residential area / Shaping land / Toilet 2 places / Underfloor Storage / City gas / Attic storage 即入居可 /システムキッチン /閑静な住宅地 /整形地 /トイレ2ヶ所 /床下収納 /都市ガス /屋根裏収納 | Price 価格 | | 24,800,000 yen 2480万円 | Floor plan 間取り | | 4DK 4DK | Units sold 販売戸数 | | 1 units 1戸 | Land area 土地面積 | | 81.99 sq m (registration) 81.99m2(登記) | Building area 建物面積 | | 85.92 sq m (registration), Of underground garage 9.91 sq m 85.92m2(登記)、うち地下車庫9.91m2 | Driveway burden-road 私道負担・道路 | | Nothing 無 | Completion date 完成時期(築年月) | | September 1985 1985年9月 | Address 住所 | | Mitaka City Osawa, Tokyo 5 東京都三鷹市大沢5 | Traffic 交通 | | JR Chuo Line "Mitaka" bus 19 minutes Osawa Bridge ・ Hazawa elementary school before walking 7 minutes
Keio Line "Chofu" 8 minutes Osawa community center walk 7 minutes by bus
Keio Line "west Chofu" walk 25 minutes JR中央線「三鷹」バス19分大沢橋・羽沢小学校前歩7分
京王線「調布」バス8分大沢コミュニティーセンター歩7分
京王線「西調布」歩25分
| Related links 関連リンク | | [Related Sites of this company] 【この会社の関連サイト】 | Person in charge 担当者より | | Rep Yamazaki Atsushi Age: 30 Daigyokai experience: for six years your smile I will carry out the help of the house to choose with passion. 担当者山崎 篤年齢:30代業界経験:6年お客様の笑顔のために情熱を持って住まい選びのお手伝いをさせていただきます。 | Contact お問い合せ先 | | TEL: 0800-603-2021 [Toll free] mobile phone ・ Also available from PHS
Caller ID is not notified
Please contact the "saw SUUMO (Sumo)"
If it does not lead, If the real estate company TEL:0800-603-2021【通話料無料】携帯電話・PHSからもご利用いただけます
発信者番号は通知されません
「SUUMO(スーモ)を見た」と問い合わせください
つながらない方、不動産会社の方は
| Building coverage, floor area ratio 建ぺい率・容積率 | | 40% ・ 80% 40%・80% | Time residents 入居時期 | | Immediate available 即入居可 | Land of the right form 土地の権利形態 | | Ownership 所有権 | Structure and method of construction 構造・工法 | | Wooden first floor underground 2-story 木造1階地下2階建 | Use district 用途地域 | | One low-rise 1種低層 | Other limitations その他制限事項 | | Setback: upon, Regulations have by the Law for the Protection of Cultural Properties, Regulations have by the Aviation Law, Site area minimum Yes, Shade limit Yes セットバック:要、文化財保護法による規制有、航空法による規制有、敷地面積最低限度有、日影制限有 | Overview and notices その他概要・特記事項 | | Contact: Yamazaki Atsushi, Facilities: Public Water Supply, This sewage, City gas, Parking: underground garage 担当者:山崎 篤、設備:公営水道、本下水、都市ガス、駐車場:地下車庫 | Company profile 会社概要 | | <Mediation> Governor of Tokyo (8) No. 046478 (Corporation) Tokyo Metropolitan Government Building Lots and Buildings Transaction Business Association (Corporation) metropolitan area real estate Fair Trade Council member Century 21 Haijima Housing Industry Co., Ltd. Akishima Ekimae Yubinbango196-0015 Tokyo Akishima Showacho 2-3-7 Crest Omi building first floor <仲介>東京都知事(8)第046478号(公社)東京都宅地建物取引業協会会員 (公社)首都圏不動産公正取引協議会加盟センチュリー21拝島住宅産業(株)昭島駅前店〒196-0015 東京都昭島市昭和町2-3-7 クレスト近江ビル1階 |
Local appearance photo現地外観写真 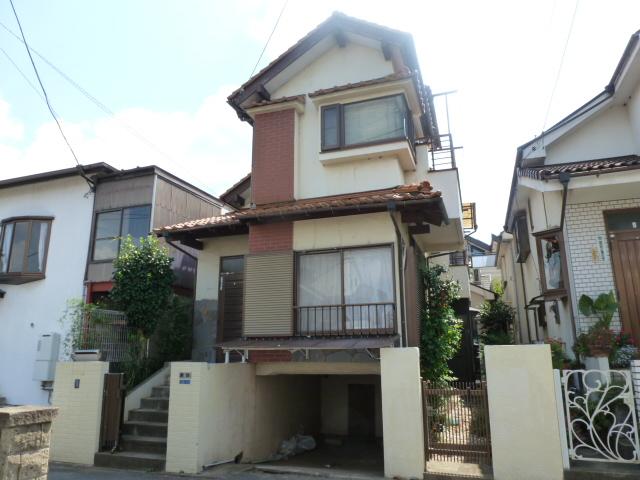 Local (August 2013) Shooting The first floor will be the House for parking
現地(2013年8月)撮影 一階部分が駐車場の戸建てになります
Floor plan間取り図 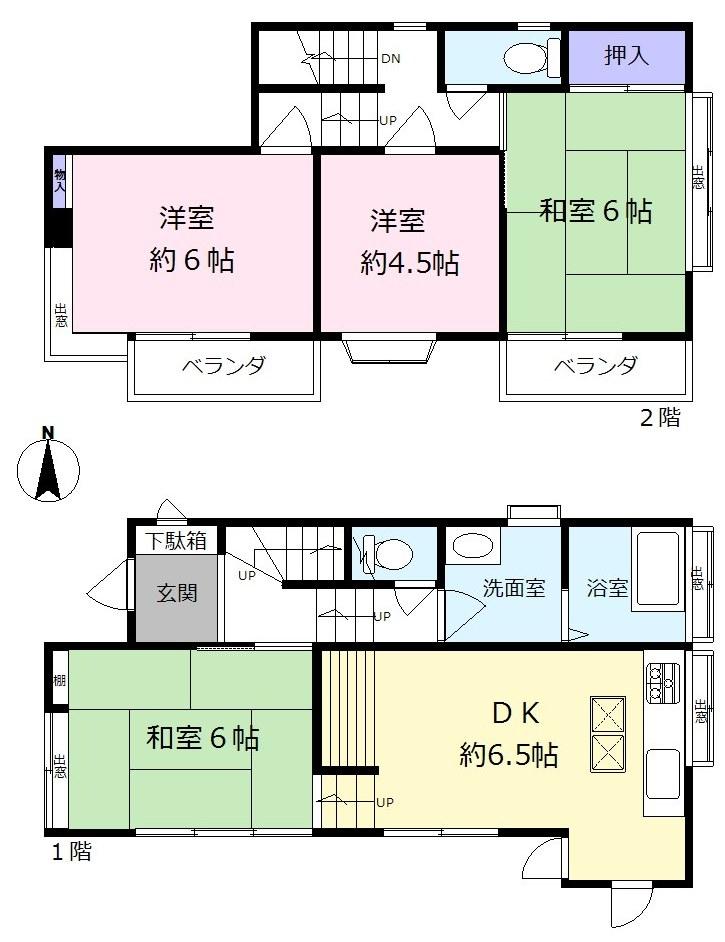 24,800,000 yen, 4DK, Land area 81.99 sq m , Becomes the floor plan of the building area 85.92 sq m 4DK type
2480万円、4DK、土地面積81.99m2、建物面積85.92m2 4DKタイプの間取りになります
Local photos, including front road前面道路含む現地写真 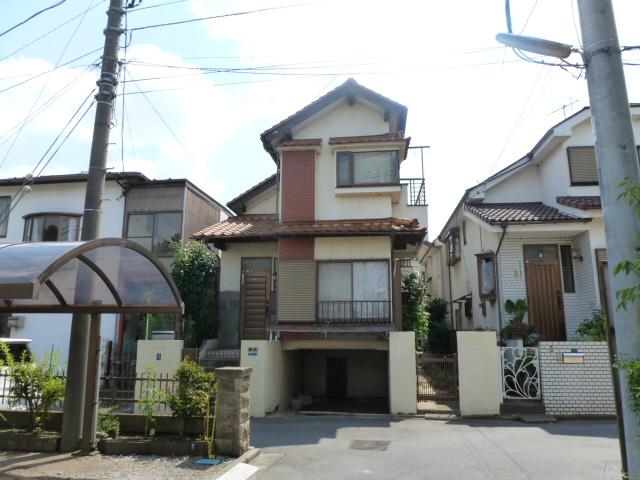 Local (August 2013) Shooting
現地(2013年8月)撮影
Livingリビング 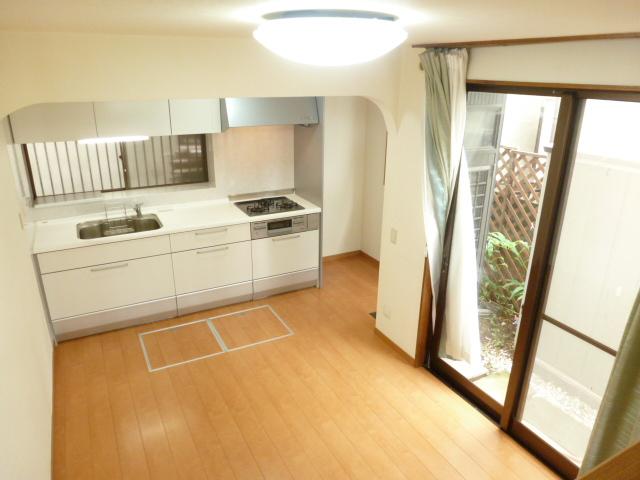 Indoor (September 2013) Shooting Dining portion is also wide
室内(2013年9月)撮影 ダイニング部分も広いです
Bathroom浴室 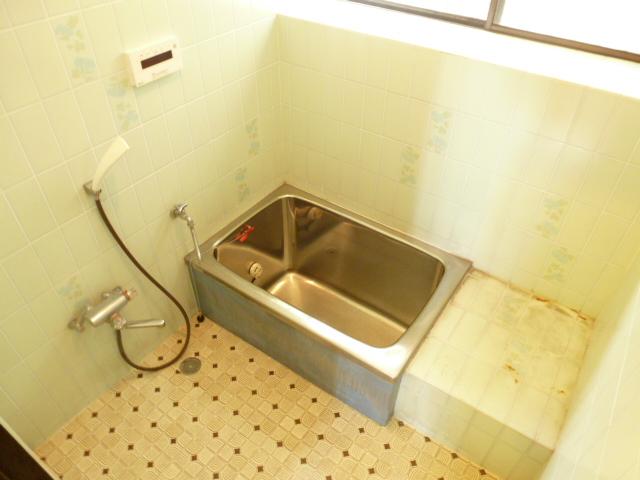 Indoor (September 2013) Shooting It will take a bath to heal fatigue of the day
室内(2013年9月)撮影 一日の疲れを癒すお風呂になります
Kitchenキッチン 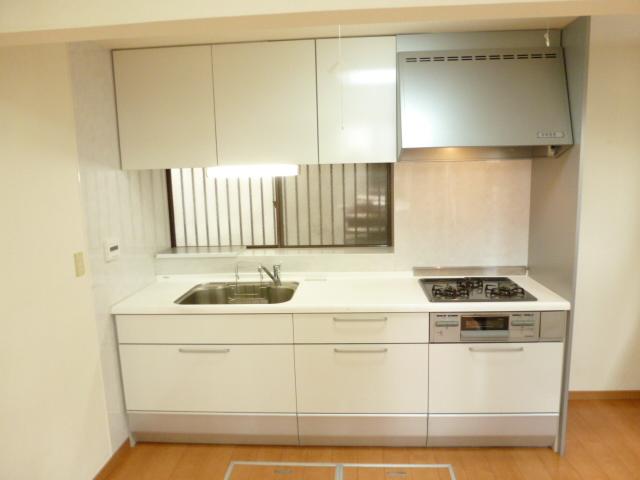 Indoor (September 2013) Shooting Water around is very beautiful in the large kitchen
室内(2013年9月)撮影 広いキッチンに水回りがとても綺麗
Non-living roomリビング以外の居室 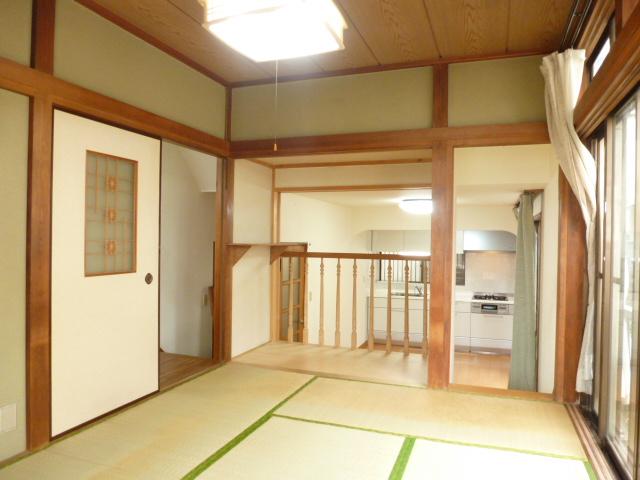 Indoor (September 2013) Shooting It will be handy Japanese-style room in the household chores
室内(2013年9月)撮影 家事に重宝な和室になります
Entrance玄関 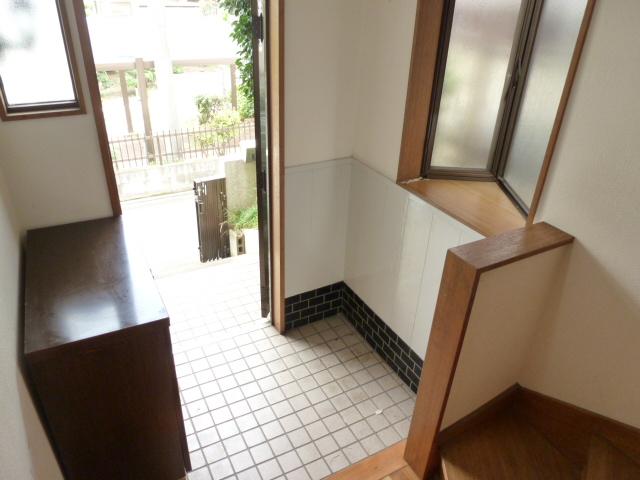 Local (September 2013) Shooting Entrance is also wide
現地(2013年9月)撮影 玄関も広いです
Wash basin, toilet洗面台・洗面所 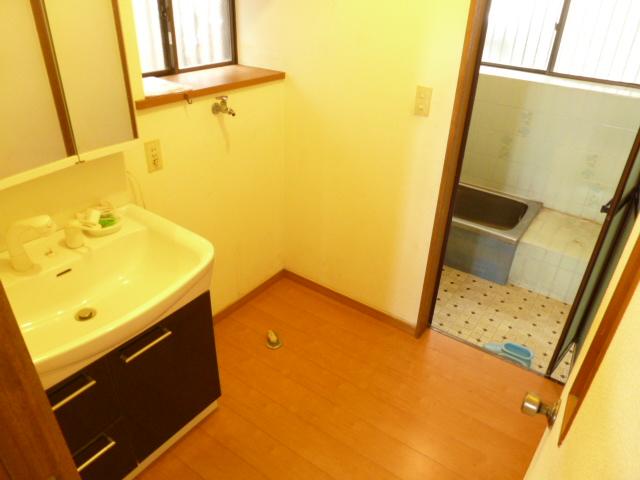 Indoor (September 2013) Shooting It becomes an independent wash basin in Laundry Area
室内(2013年9月)撮影 洗濯機置場に独立洗面台になります
Toiletトイレ 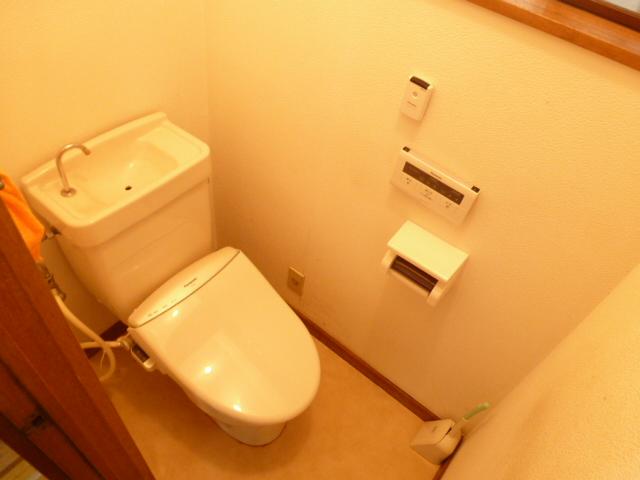 First floor (September 2013) Shooting
1階(2013年9月)撮影
Local photos, including front road前面道路含む現地写真 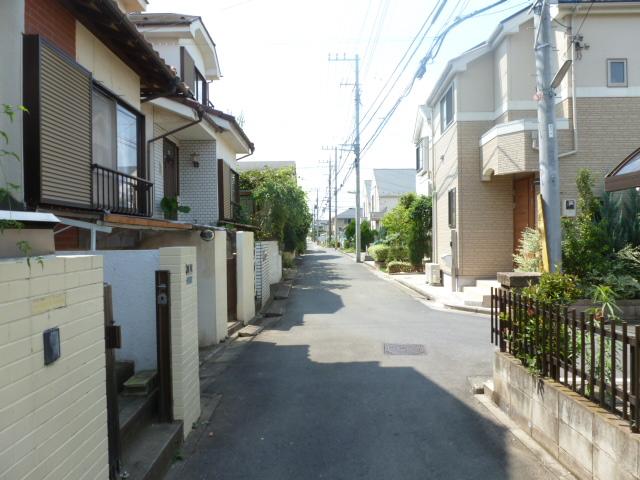 Local (August 2013) Shooting It will be one step out the road portion from the house
現地(2013年8月)撮影 お家から一歩出た道路部分になります
Garden庭 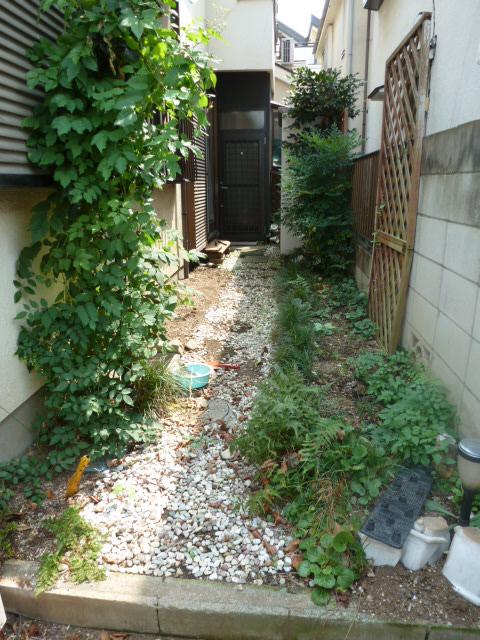 Local (August 2013) Shooting Will your garden can also be brought up like flowers
現地(2013年8月)撮影 好きなお花も育てられるお庭になります
Parking lot駐車場 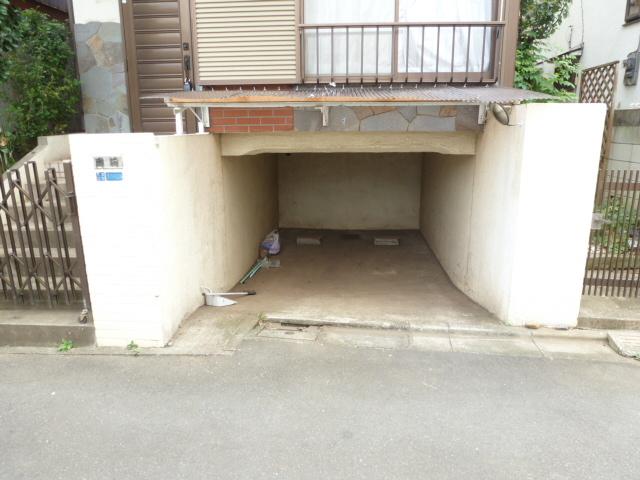 Local (August 2013) Shooting It is also equipped with parking
現地(2013年8月)撮影 駐車場も完備しております
Primary school小学校 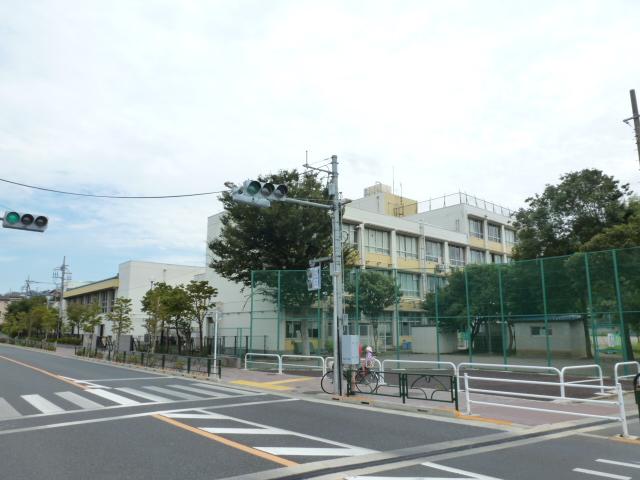 550m until the Mitaka Municipal Hazawa Elementary School
三鷹市立羽沢小学校まで550m
Other introspectionその他内観 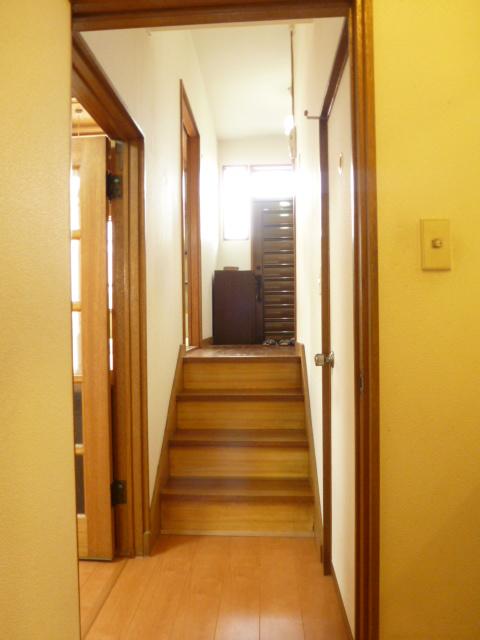 Corridor (September 2013) Shooting Go up to the second floor from here.
廊下(2013年9月)撮影 こちらから二階に上がります
Livingリビング 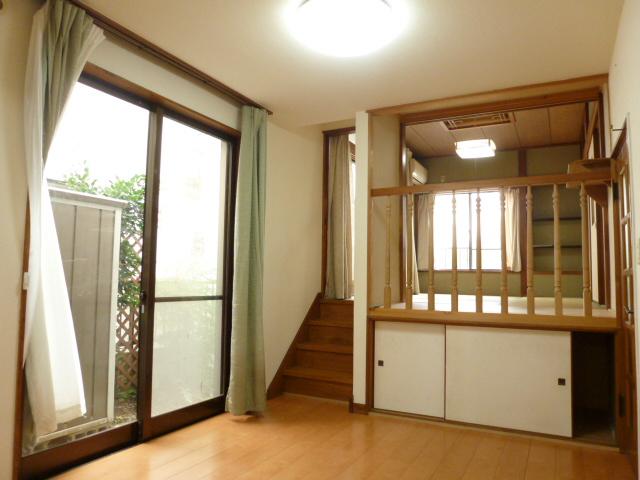 Indoor (September 2013) Shooting
室内(2013年9月)撮影
Kitchenキッチン 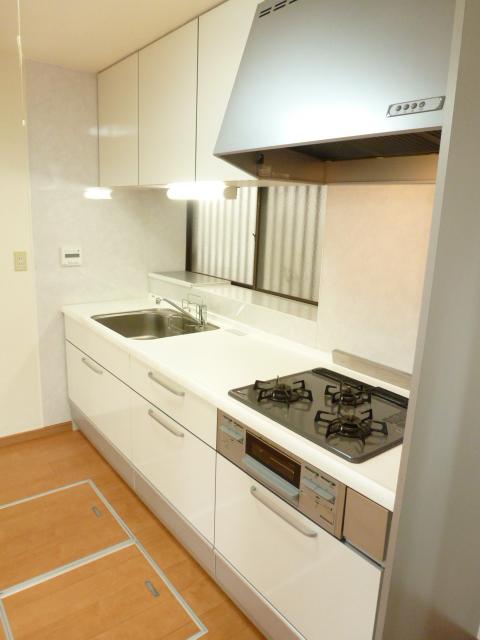 Indoor (September 2013) Shooting
室内(2013年9月)撮影
Non-living roomリビング以外の居室 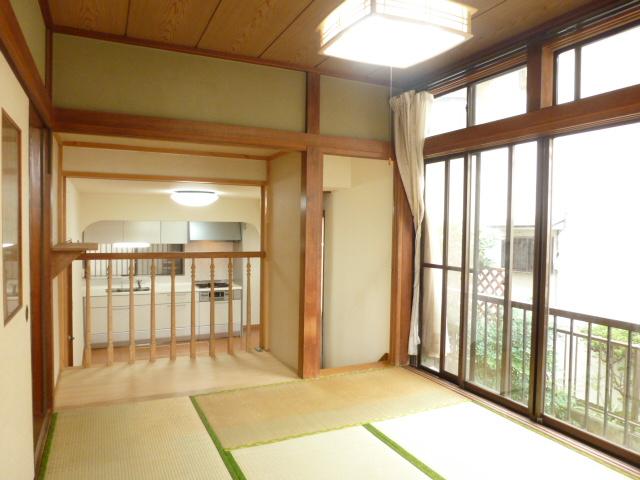 Indoor (September 2013) Shooting
室内(2013年9月)撮影
Local photos, including front road前面道路含む現地写真 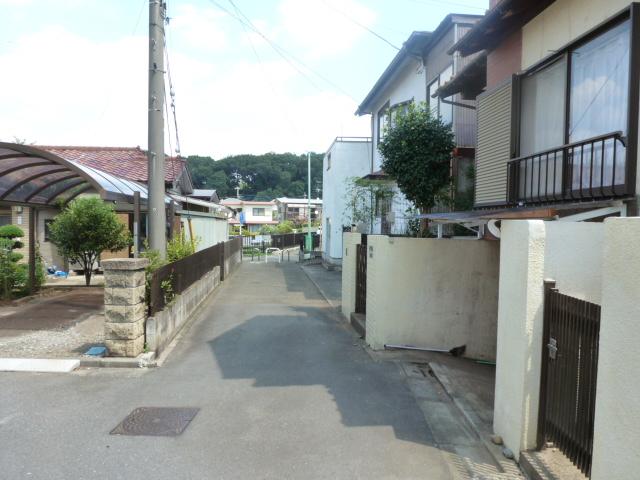 Local (August 2013) Shooting It will be one step out the road portion from the house
現地(2013年8月)撮影 お家から一歩出た道路部分になります
Convenience storeコンビニ 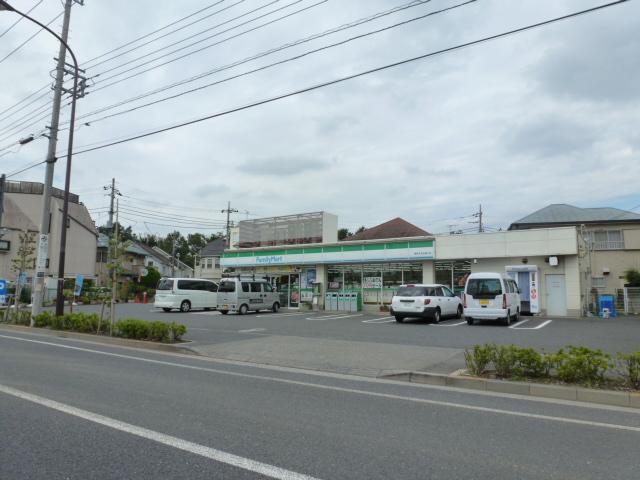 650m to FamilyMart Chofu Tenmondaidori shop
ファミリーマート調布天文台通り店まで650m
Livingリビング 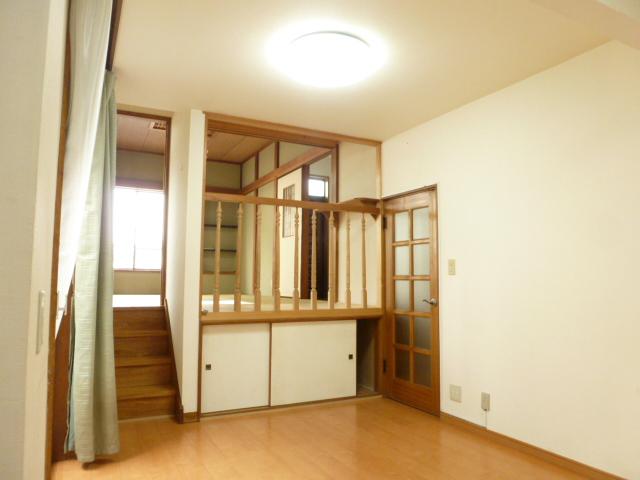 Indoor (September 2013) Shooting
室内(2013年9月)撮影
Location
| 





















