Used Homes » Kanto » Tokyo » Mitaka City
 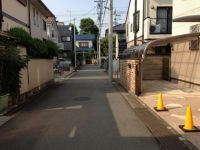
| | Mitaka City, Tokyo 東京都三鷹市 |
| JR Chuo Line "Mitaka" bus 7 minutes Akebono residential walk 3 minutes JR中央線「三鷹」バス7分曙住宅歩3分 |
| ※ If you are looking for real estate in the attic storage about 5.3 Pledge Mitaka City, Please leave it to the am tick rich amount of information in the community. Introducing the property with the image in the center of Mitaka City real estate. Residential home (new construction ・ second hand), You can easily search from the rich amount of information in the land each Advanced search. ※小屋裏収納約5.3帖三鷹市で不動産をお探しなら、地域密着で豊富な情報量のアムティックにお任せください。三鷹市の不動産を中心に画像付きで物件をご紹介。一戸建て(新築・中古)、土地それぞれ詳細条件検索で豊富な情報量から楽々検索が可能です。 |
Features pickup 特徴ピックアップ | | 2-story / City gas 2階建 /都市ガス | Price 価格 | | 79,800,000 yen 7980万円 | Floor plan 間取り | | 4LDK 4LDK | Units sold 販売戸数 | | 1 units 1戸 | Land area 土地面積 | | 107.33 sq m (32.46 tsubo) (Registration) 107.33m2(32.46坪)(登記) | Building area 建物面積 | | 114.09 sq m (34.51 tsubo) (Registration) 114.09m2(34.51坪)(登記) | Driveway burden-road 私道負担・道路 | | 18.18 sq m , West 4m width (contact the road width 9m) 18.18m2、西4m幅(接道幅9m) | Completion date 完成時期(築年月) | | June 2007 2007年6月 | Address 住所 | | Mitaka City, Tokyo Kamirenjaku 7 東京都三鷹市上連雀7 | Traffic 交通 | | JR Chuo Line "Mitaka" bus 7 minutes Akebono residential walk 3 minutes
JR Chuo Line "Musashisakai" walk 20 minutes
JR Sobu Line "Kichijoji" walk 44 minutes JR中央線「三鷹」バス7分曙住宅歩3分
JR中央線「武蔵境」歩20分
JR総武線「吉祥寺」歩44分
| Person in charge 担当者より | | Personnel Maki Arakawa people 担当者荒川真輝人 | Contact お問い合せ先 | | TEL: 0800-603-3448 [Toll free] mobile phone ・ Also available from PHS
Caller ID is not notified
Please contact the "saw SUUMO (Sumo)"
If it does not lead, If the real estate company TEL:0800-603-3448【通話料無料】携帯電話・PHSからもご利用いただけます
発信者番号は通知されません
「SUUMO(スーモ)を見た」と問い合わせください
つながらない方、不動産会社の方は
| Building coverage, floor area ratio 建ぺい率・容積率 | | 40% ・ 80% 40%・80% | Time residents 入居時期 | | Consultation 相談 | Land of the right form 土地の権利形態 | | Ownership 所有権 | Structure and method of construction 構造・工法 | | RC2 floors 1 underground story some wooden RC2階地下1階建一部木造 | Use district 用途地域 | | One low-rise 1種低層 | Overview and notices その他概要・特記事項 | | Contact: Maki Arakawa people, Facilities: Public Water Supply, This sewage, City gas, Building confirmation number: 1805, Parking: car space 担当者:荒川真輝人、設備:公営水道、本下水、都市ガス、建築確認番号:1805、駐車場:カースペース | Company profile 会社概要 | | <Mediation> Governor of Tokyo (2) No. 082920 (Corporation) Tokyo Metropolitan Government Building Lots and Buildings Transaction Business Association (Corporation) metropolitan area real estate Fair Trade Council member am tick (Ltd.) Kichijoji headquarters sales department Yubinbango180-0002 Musashino-shi, Tokyo Kichijojihigashi cho 1-19-21 <仲介>東京都知事(2)第082920号(公社)東京都宅地建物取引業協会会員 (公社)首都圏不動産公正取引協議会加盟アムティック(株)吉祥寺本社営業部〒180-0002 東京都武蔵野市吉祥寺東町1-19-21 |
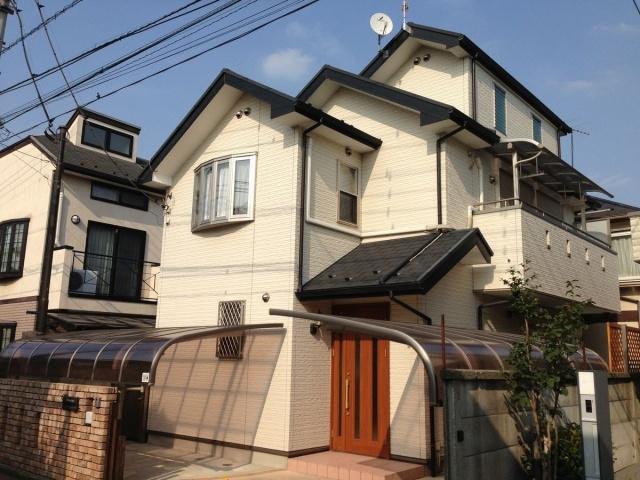 Local appearance photo
現地外観写真
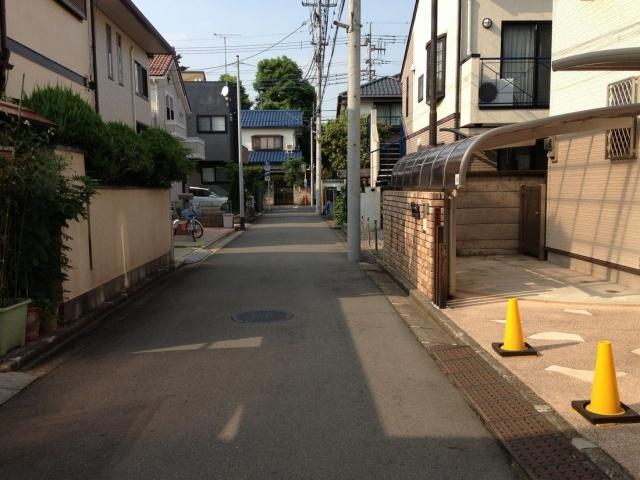 Local photos, including front road
前面道路含む現地写真
Floor plan間取り図 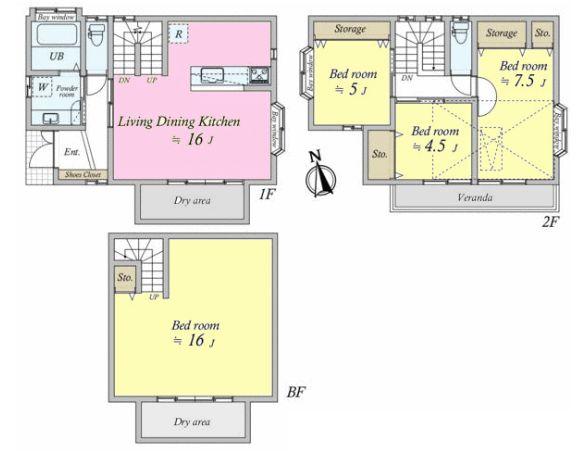 79,800,000 yen, 4LDK, Land area 107.33 sq m , Building area 114.09 sq m
7980万円、4LDK、土地面積107.33m2、建物面積114.09m2
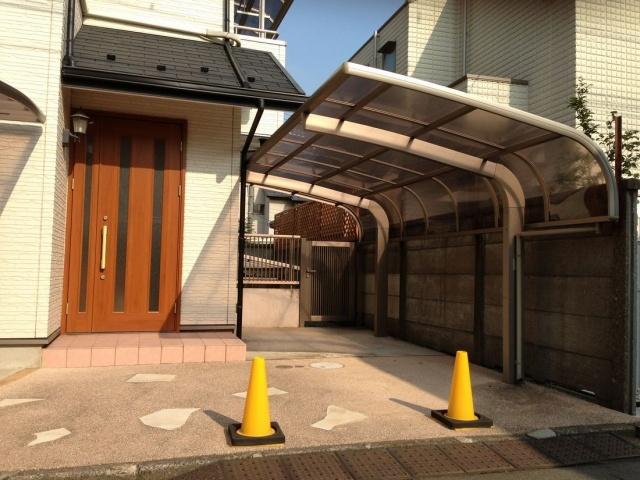 Local appearance photo
現地外観写真
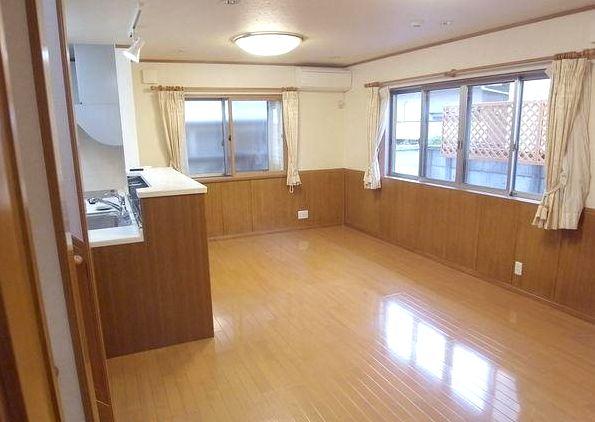 Living
リビング
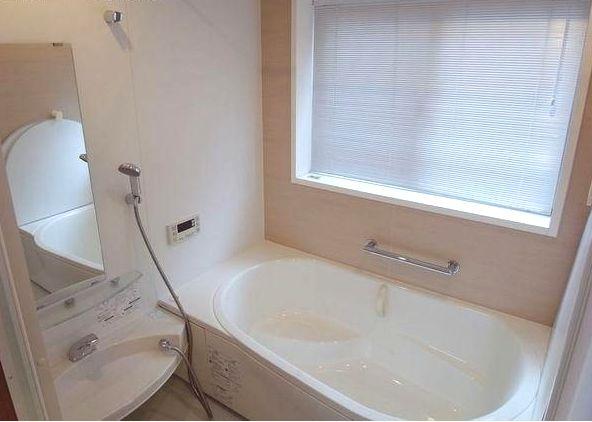 Bathroom
浴室
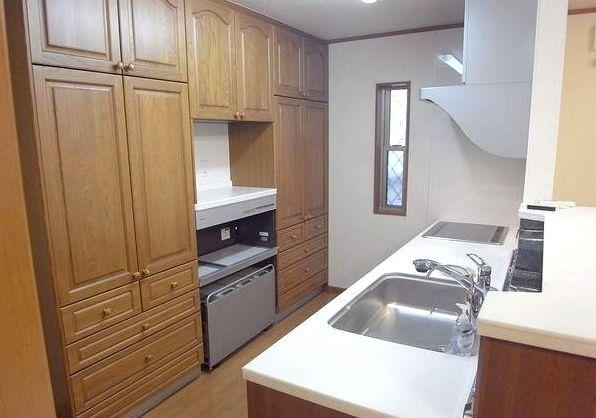 Kitchen
キッチン
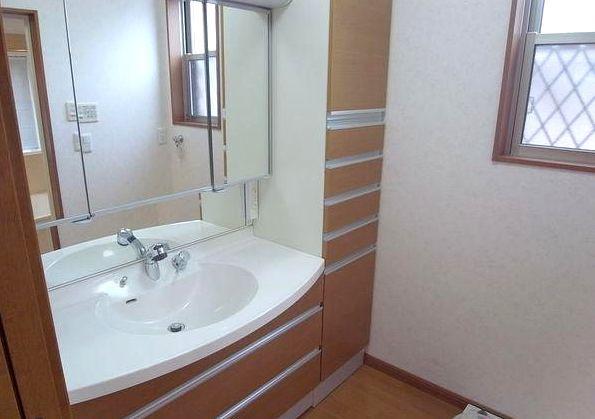 Wash basin, toilet
洗面台・洗面所
Hospital病院 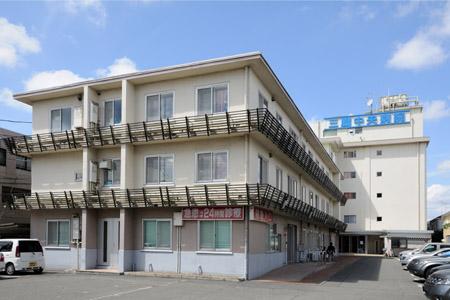 1077m to Mitaka Central Hospital
三鷹中央病院まで1077m
Otherその他 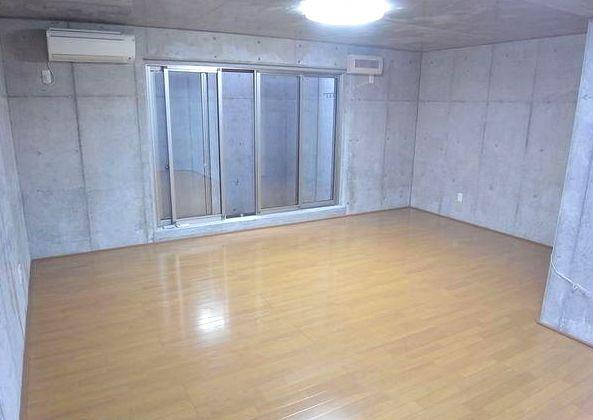 Basement
地下室
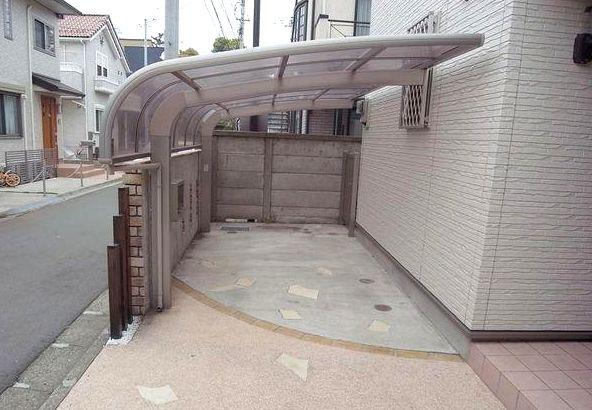 Local appearance photo
現地外観写真
Primary school小学校 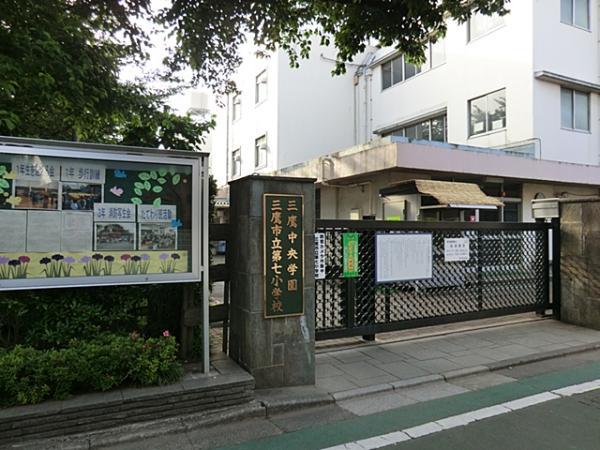 239m to Mitaka seventh elementary school
三鷹第七小学校まで239m
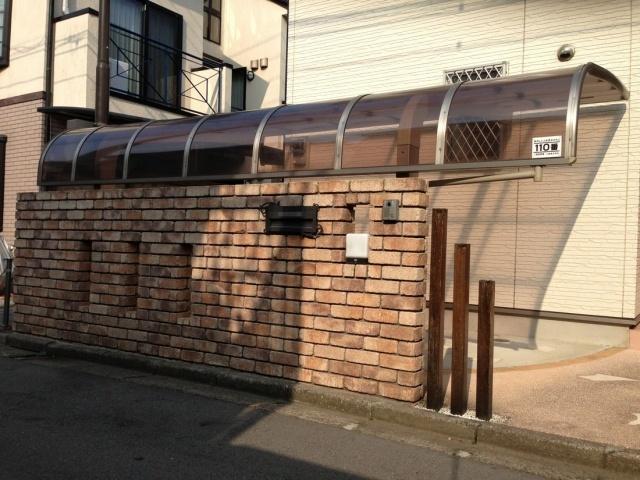 Local appearance photo
現地外観写真
Supermarketスーパー 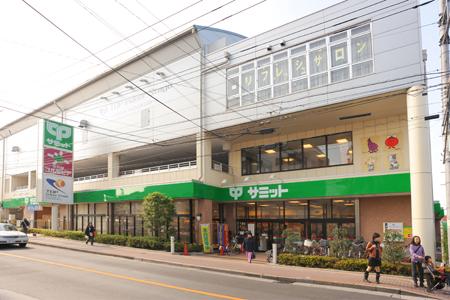 366m to Summit
サミットまで366m
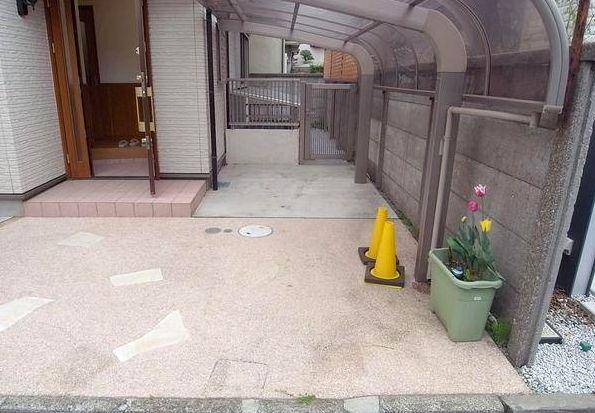 Local appearance photo
現地外観写真
Other Environmental Photoその他環境写真 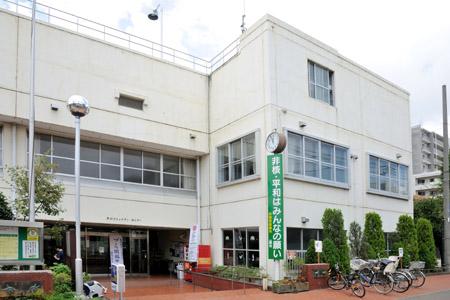 710m until Iguchi community center
井口コミュニティセンターまで710m
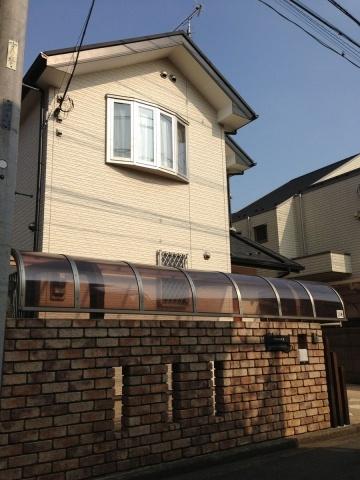 Local appearance photo
現地外観写真
Convenience storeコンビニ 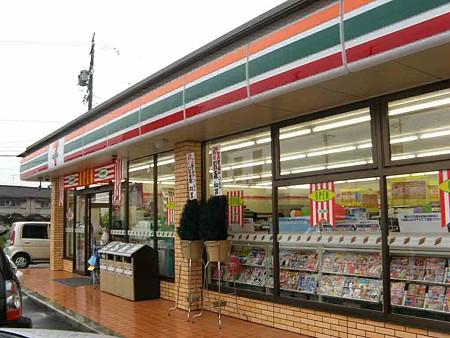 560m to Seven-Eleven
セブンイレブンまで560m
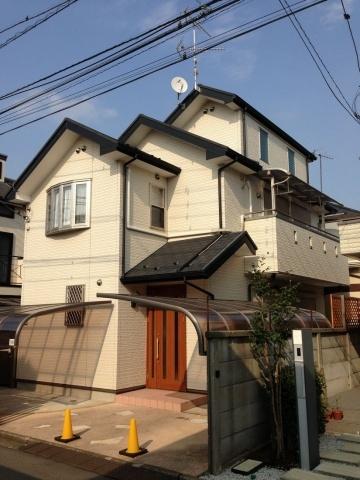 Local appearance photo
現地外観写真
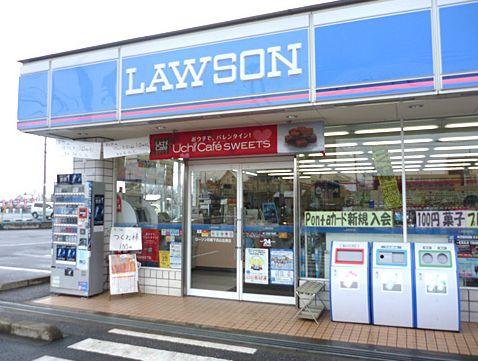 600m to Lawson
ローソンまで600m
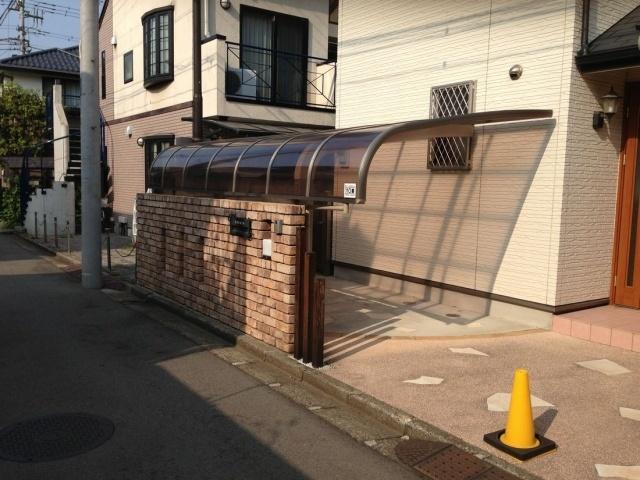 Local appearance photo
現地外観写真
Location
|






















