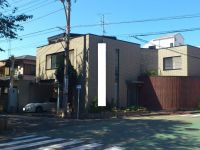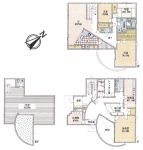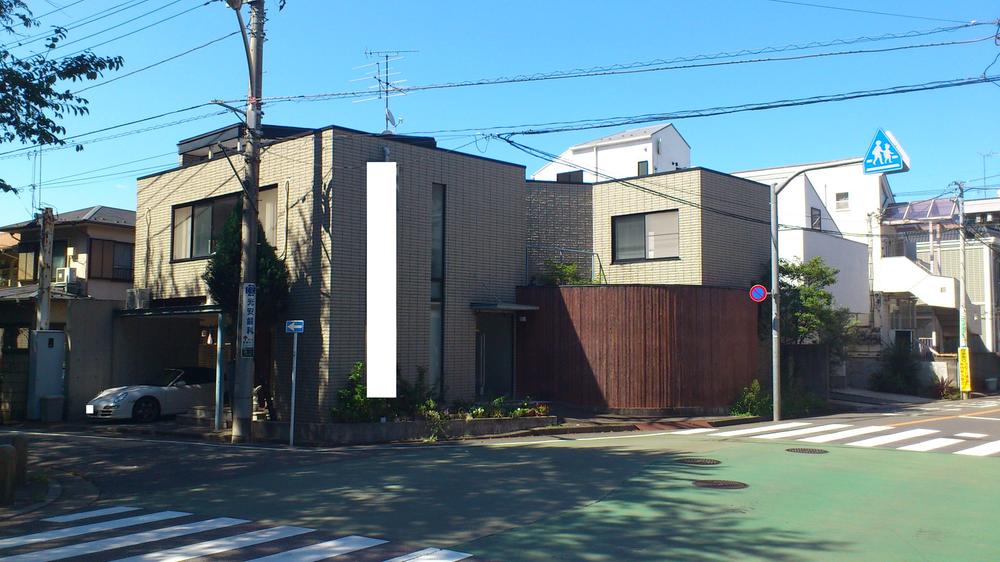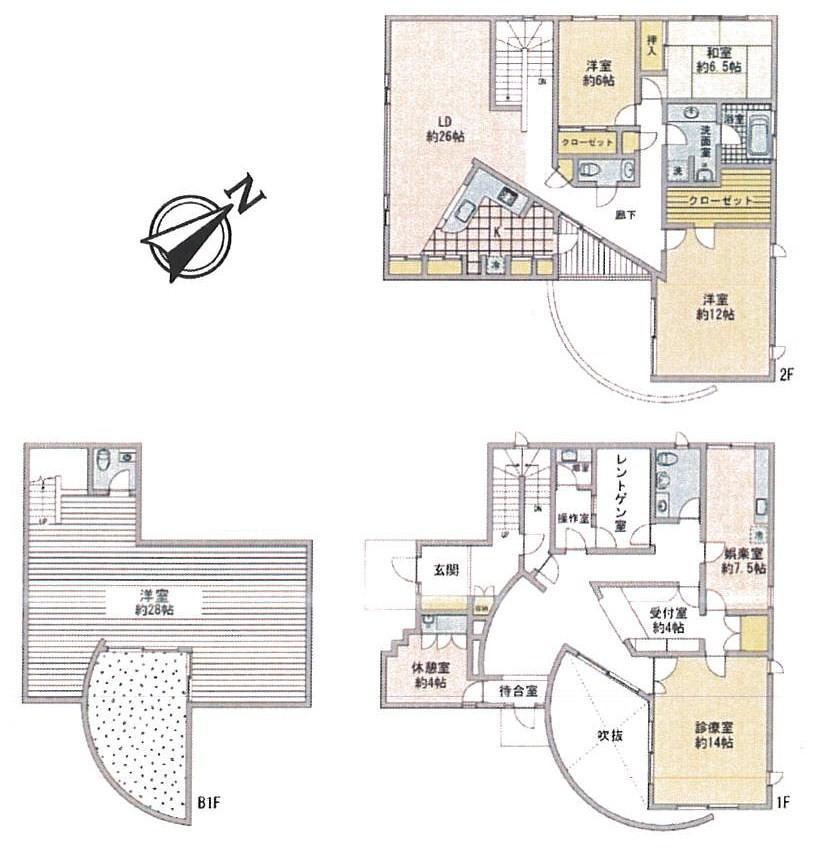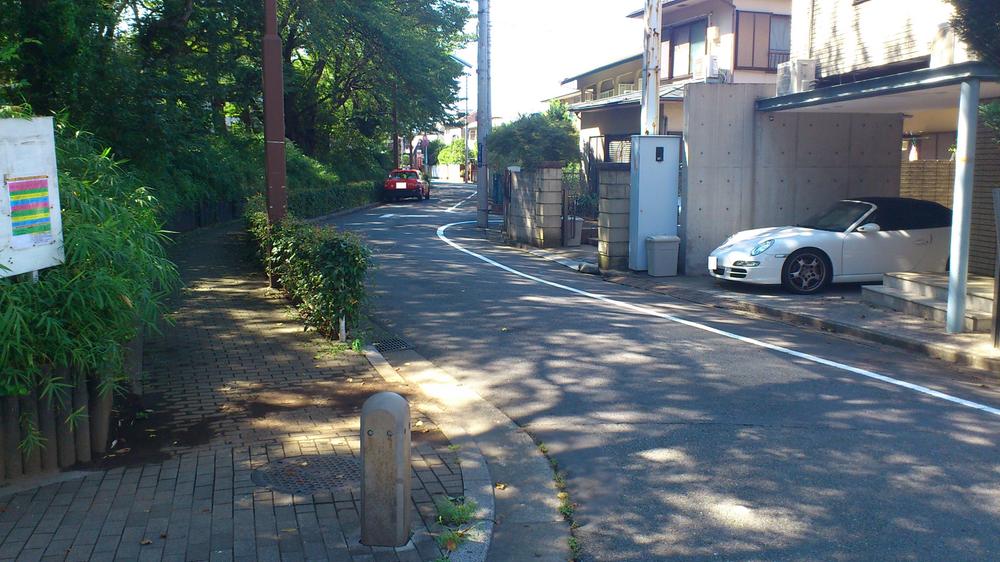|
|
Mitaka City, Tokyo
東京都三鷹市
|
|
Keio Line "tsutsujigaoka" walk 26 minutes
京王線「つつじヶ丘」歩26分
|
|
Land 50 square meters or more, LDK20 tatami mats or more, Corner lot, Around traffic fewer, Or more before road 6m, Super close, 2 along the line more accessible, Bathroom Dryer, Siemens south road, Shaping land, Face-to-face kitchen, Barrier-free,
土地50坪以上、LDK20畳以上、角地、周辺交通量少なめ、前道6m以上、スーパーが近い、2沿線以上利用可、浴室乾燥機、南側道路面す、整形地、対面式キッチン、バリアフリー、
|
|
■ Designer house of archetypes site Mobius construction ■ New opening ・ Also accessible on the ground floor as the office (on reform) ■ Underground Western-style large 28 Pledge of flex space (available in the multi-purpose) ■ Taken between LDK30 Pledge or larger
■アーキサイトメビウス施工のデザイナー住宅■新規開業・1階を事務所としても利用可(要リフォーム)■地下洋室大型28帖のフレックススペース(多目的に利用可)■LDK30帖以上の大型間取
|
Features pickup 特徴ピックアップ | | 2 along the line more accessible / LDK20 tatami mats or more / Land 50 square meters or more / Super close / Bathroom Dryer / Siemens south road / Around traffic fewer / Or more before road 6m / Corner lot / Shaping land / Face-to-face kitchen / Barrier-free / Bathroom 1 tsubo or more / 2-story / Leafy residential area / Walk-in closet / All room 6 tatami mats or more / Maintained sidewalk / Flat terrain 2沿線以上利用可 /LDK20畳以上 /土地50坪以上 /スーパーが近い /浴室乾燥機 /南側道路面す /周辺交通量少なめ /前道6m以上 /角地 /整形地 /対面式キッチン /バリアフリー /浴室1坪以上 /2階建 /緑豊かな住宅地 /ウォークインクロゼット /全居室6畳以上 /整備された歩道 /平坦地 |
Event information イベント情報 | | (Please make a reservation beforehand) (事前に必ず予約してください) |
Price 価格 | | 96 million yen 9600万円 |
Floor plan 間取り | | 3LDK + S (storeroom) 3LDK+S(納戸) |
Units sold 販売戸数 | | 1 units 1戸 |
Total units 総戸数 | | 1 units 1戸 |
Land area 土地面積 | | 201.38 sq m (60.91 tsubo) (Registration) 201.38m2(60.91坪)(登記) |
Building area 建物面積 | | 291.75 sq m (88.25 tsubo) (Registration), Of Basement 58.16 sq m , House with clinic (clinic part 109.13 sq m) 291.75m2(88.25坪)(登記)、うち地下室58.16m2、診療所付住宅(診療所部分109.13m2) |
Driveway burden-road 私道負担・道路 | | Nothing, South 7.5m width, East 7.8m width 無、南7.5m幅、東7.8m幅 |
Completion date 完成時期(築年月) | | September 1995 1995年9月 |
Address 住所 | | Mitaka Shinkawa Tokyo 5 東京都三鷹市新川5 |
Traffic 交通 | | Keio Line "tsutsujigaoka" walk 26 minutes
Keio Line "Sengawa" walk 26 minutes
JR Chuo Line "Kichijoji" bus 22 minutes Shinkawa estate center walk 2 minutes 京王線「つつじヶ丘」歩26分
京王線「仙川」歩26分
JR中央線「吉祥寺」バス22分新川団地中央歩2分
|
Person in charge 担当者より | | Rep Ogura Hiromi 担当者小倉 裕己 |
Contact お問い合せ先 | | (Yes) Japan ・ Coordinator Hoya shop TEL: 042-439-7757 Please inquire as "saw SUUMO (Sumo)" (有)ジャパン・コーディネーター保谷店TEL:042-439-7757「SUUMO(スーモ)を見た」と問い合わせください |
Building coverage, floor area ratio 建ぺい率・容積率 | | 60% ・ 200% 60%・200% |
Time residents 入居時期 | | Consultation 相談 |
Land of the right form 土地の権利形態 | | Ownership 所有権 |
Structure and method of construction 構造・工法 | | Wooden second floor underground 1-story part SRC 木造2階地下1階建一部SRC |
Construction 施工 | | (Ltd.) archetypes site Mobius (株)アーキサイトメビウス |
Use district 用途地域 | | One middle and high 1種中高 |
Other limitations その他制限事項 | | Regulations have by the Landscape Act, Quasi-fire zones 景観法による規制有、準防火地域 |
Overview and notices その他概要・特記事項 | | Contact: Ogura Hiromi, Facilities: Public Water Supply, This sewage, City gas, Parking: Garage 担当者:小倉 裕己、設備:公営水道、本下水、都市ガス、駐車場:車庫 |
Company profile 会社概要 | | <Mediation> Governor of Tokyo (2) No. 081082 (with) Japan ・ Tokyo Nishitokyo coordinator Hoya shop Yubinbango202-0012 Higashi three - nine - six second Azumacho Heights <仲介>東京都知事(2)第081082号(有)ジャパン・コーディネーター保谷店〒202-0012 東京都西東京市東町3-9-6 第2東町ハイツ |
