Used Homes » Kanto » Tokyo » Mitaka City
 
| | Mitaka City, Tokyo 東京都三鷹市 |
| JR Chuo Line "Mitaka" 10 minutes Kamirenjaku 8-chome, walk 4 minutes by bus JR中央線「三鷹」バス10分上連雀8丁目歩4分 |
| Parking two Allowed, Interior and exterior renovation, Yang per good, Ventilation good, Southwestward 駐車2台可、内外装リフォーム、陽当り良好、通風良好、南西向き |
| Parking two Allowed, Interior and exterior renovation, Yang per good, Ventilation good, Southwestward 駐車2台可、内外装リフォーム、陽当り良好、通風良好、南西向き |
Features pickup 特徴ピックアップ | | Interior and exterior renovation / Yang per good / Ventilation good / Southwestward 内外装リフォーム /陽当り良好 /通風良好 /南西向き | Price 価格 | | 44,900,000 yen 4490万円 | Floor plan 間取り | | 4DK 4DK | Units sold 販売戸数 | | 1 units 1戸 | Land area 土地面積 | | 100.59 sq m 100.59m2 | Building area 建物面積 | | 78.16 sq m 78.16m2 | Driveway burden-road 私道負担・道路 | | Nothing, West 4m width (contact the road width 2.2m) 無、西4m幅(接道幅2.2m) | Completion date 完成時期(築年月) | | 1999 1999年 | Address 住所 | | Mitaka City, Tokyo Kamirenjaku 8 東京都三鷹市上連雀8 | Traffic 交通 | | JR Chuo Line "Mitaka" 10 minutes Kamirenjaku 8-chome, walk 4 minutes by bus JR中央線「三鷹」バス10分上連雀8丁目歩4分
| Related links 関連リンク | | [Related Sites of this company] 【この会社の関連サイト】 | Person in charge 担当者より | | Person in charge of the sales department 担当者営業部 | Contact お問い合せ先 | | TEL: 0120-200148 [Toll free] Please contact the "saw SUUMO (Sumo)" TEL:0120-200148【通話料無料】「SUUMO(スーモ)を見た」と問い合わせください | Building coverage, floor area ratio 建ぺい率・容積率 | | 40% ・ 80% 40%・80% | Time residents 入居時期 | | Consultation 相談 | Land of the right form 土地の権利形態 | | Ownership 所有権 | Structure and method of construction 構造・工法 | | Wooden 2-story 木造2階建 | Renovation リフォーム | | 2013 September interior renovation completed (kitchen ・ bathroom ・ toilet ・ wall ・ floor ・ all rooms), 2013 September exterior renovation completed (outer wall ・ roof) 2013年9月内装リフォーム済(キッチン・浴室・トイレ・壁・床・全室)、2013年9月外装リフォーム済(外壁・屋根) | Use district 用途地域 | | One low-rise 1種低層 | Overview and notices その他概要・特記事項 | | Contact: Sales Department 担当者:営業部 | Company profile 会社概要 | | <Mediation> Governor of Tokyo (3) No. 078525 (Corporation) Tokyo Metropolitan Government Building Lots and Buildings Transaction Business Association (Corporation) metropolitan area real estate Fair Trade Council member Arkas home sales (Ltd.) Yubinbango181-0013 Mitaka City, Tokyo Shimorenjaku 3-22-10 <仲介>東京都知事(3)第078525号(公社)東京都宅地建物取引業協会会員 (公社)首都圏不動産公正取引協議会加盟アルカス住宅販売(株)〒181-0013 東京都三鷹市下連雀3-22-10 |
Local photos, including front road前面道路含む現地写真 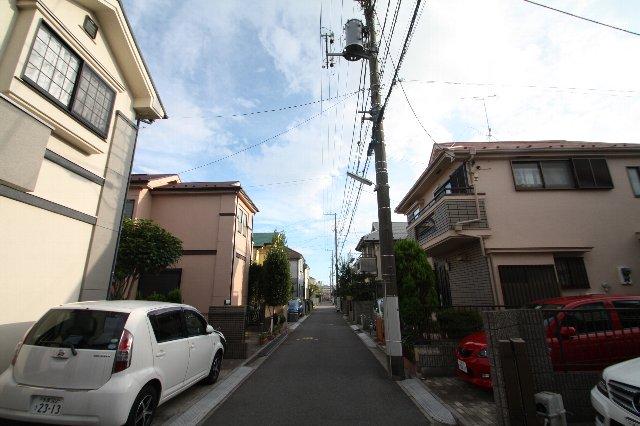 A quiet residential area
閑静な住宅街
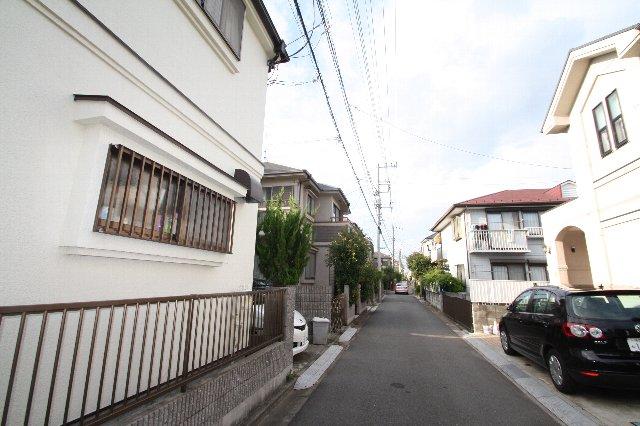 Most small place traffic
交通量がほとんど少ない場所
Local appearance photo現地外観写真 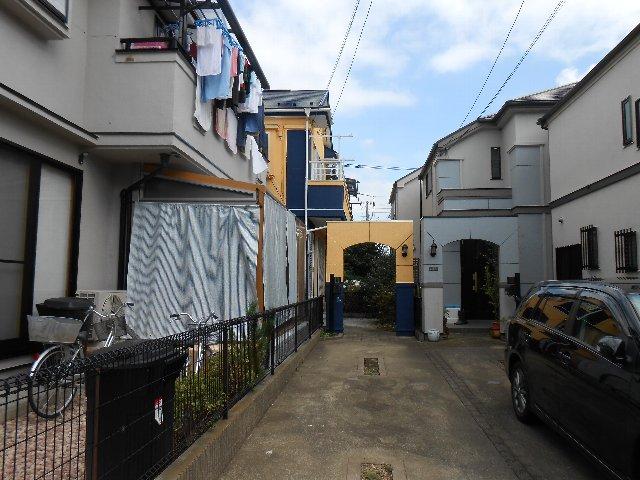 Car space two possible
カースペース2台可能
Floor plan間取り図 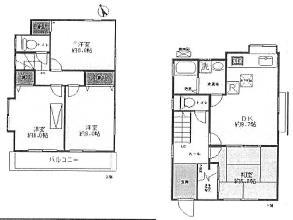 44,900,000 yen, 4DK, Land area 100.59 sq m , Building area 78.16 sq m
4490万円、4DK、土地面積100.59m2、建物面積78.16m2
Local appearance photo現地外観写真 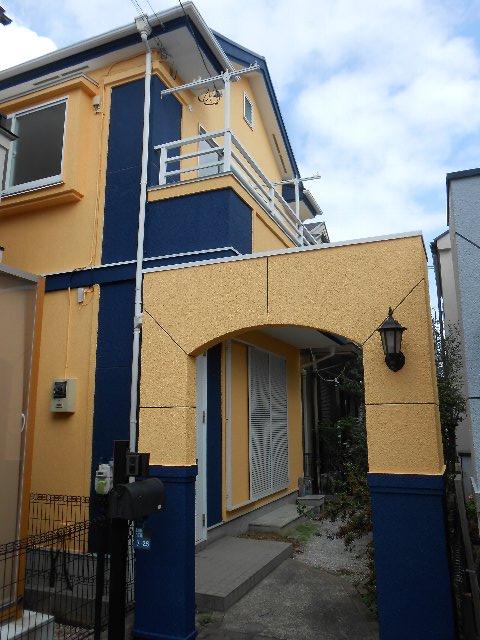 Welcomes the entrance before the approach
玄関前のアプローチがお出迎え
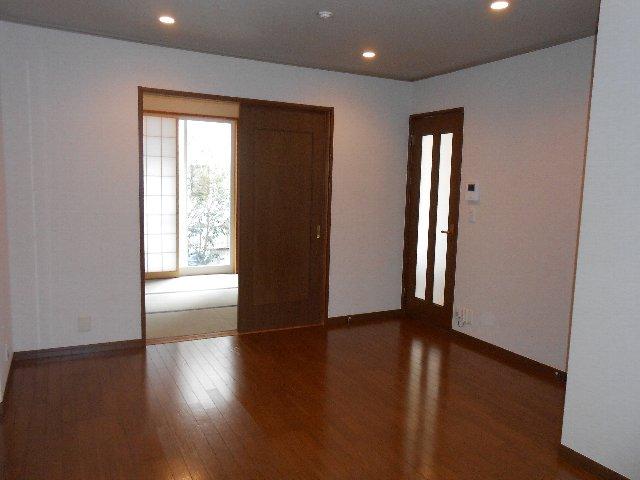 Living
リビング
Bathroom浴室 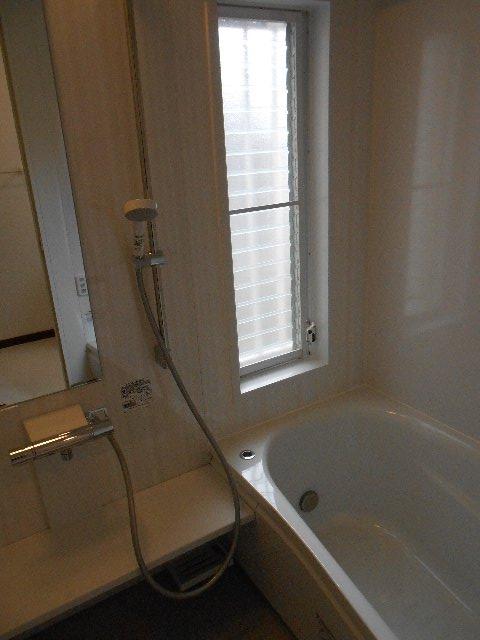 TOTO made
TOTO製
Kitchenキッチン 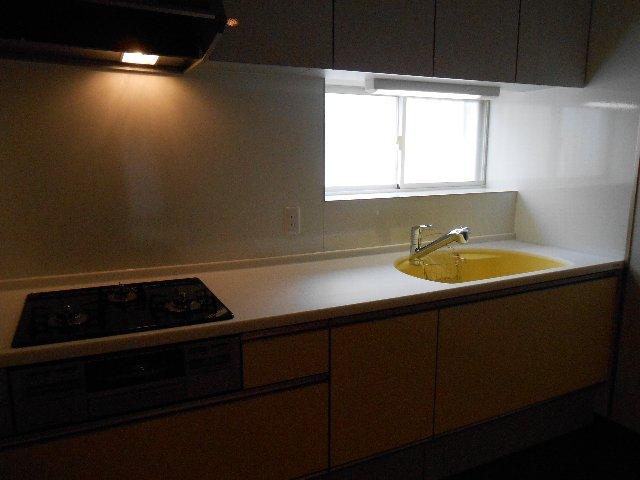 Yamaha's Kitchen
ヤマハのキッチン
Non-living roomリビング以外の居室 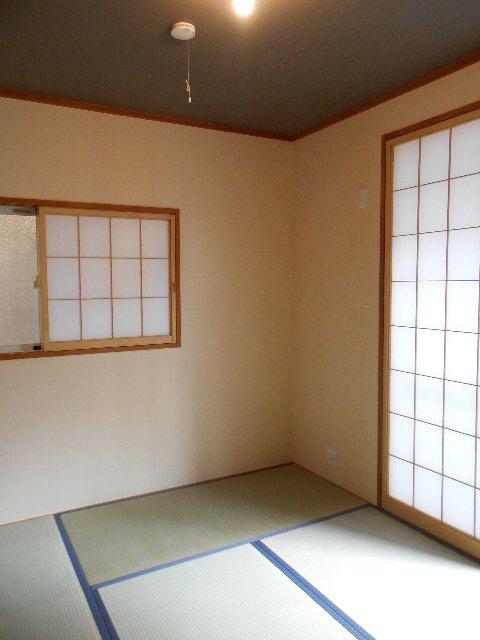 Japanese style room
和室
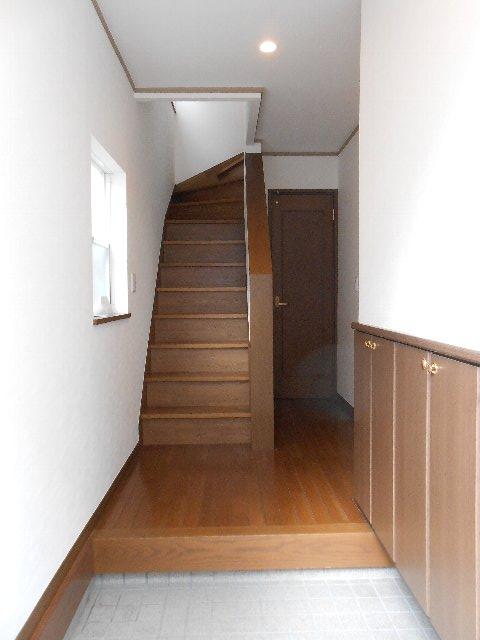 Entrance
玄関
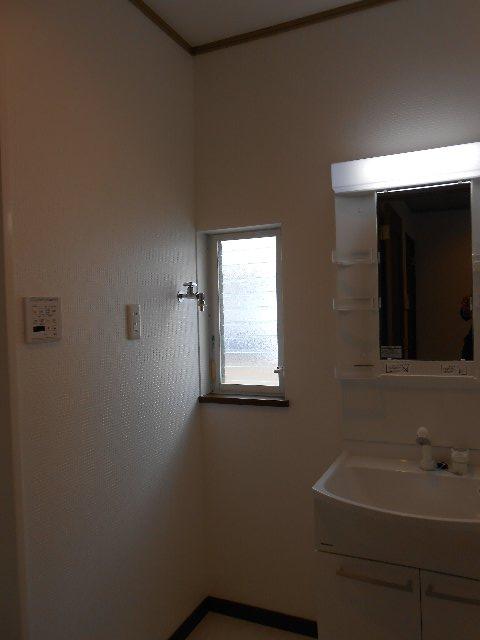 Wash basin, toilet
洗面台・洗面所
Receipt収納 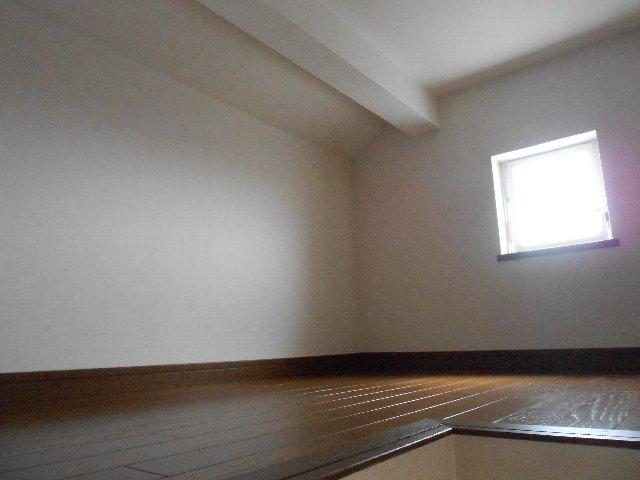 Attic storage
小屋裏収納
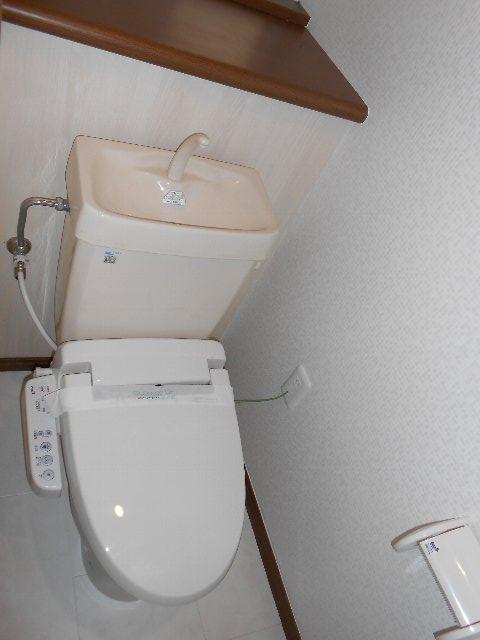 Toilet
トイレ
Other Environmental Photoその他環境写真 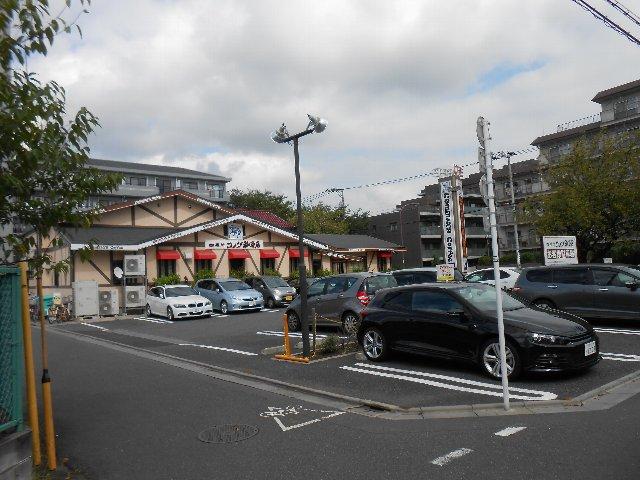 Komeda up to 400m
コメダまで400m
Other introspectionその他内観 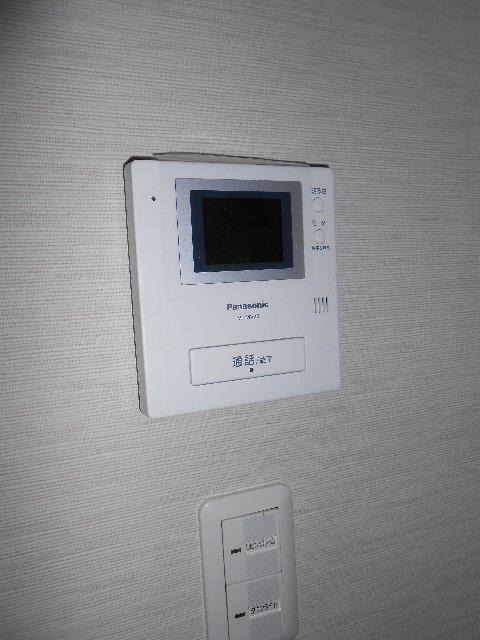 Color monitor intercom
カラーモニターインターホン
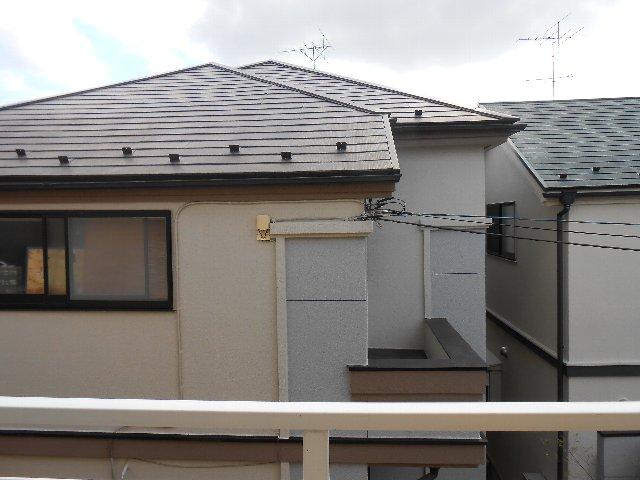 View photos from the dwelling unit
住戸からの眺望写真
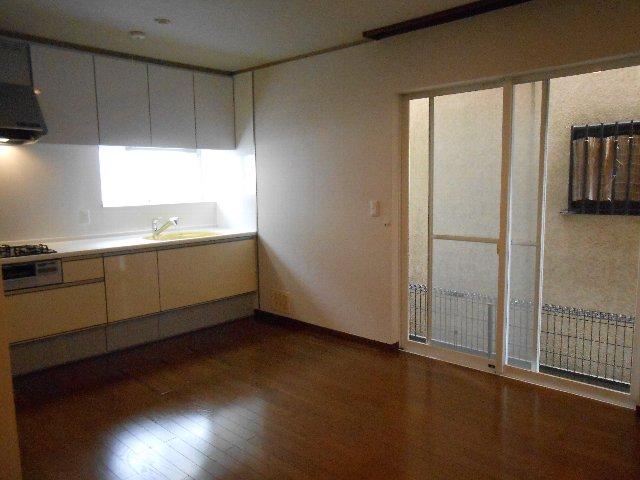 Living
リビング
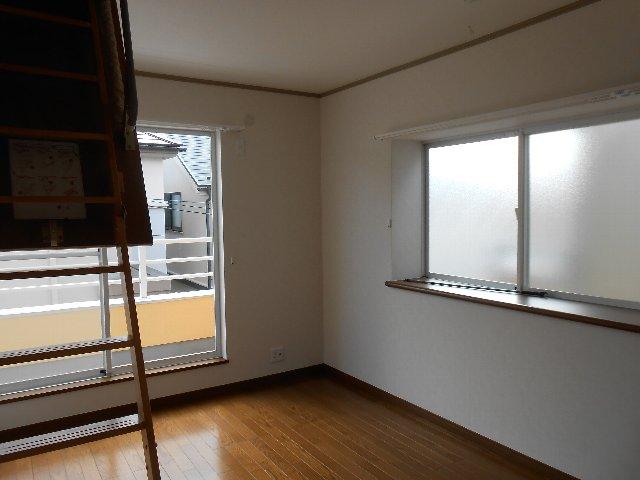 Non-living room
リビング以外の居室
Hospital病院 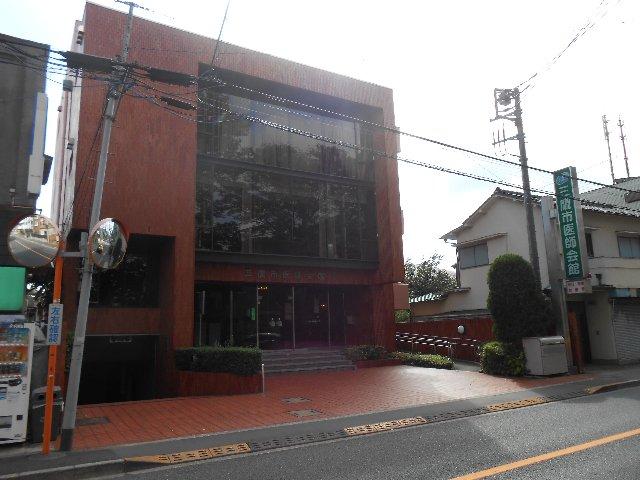 Is also safe 300m holiday until the doctor Hall
医師会館まで300m 休日も安心です
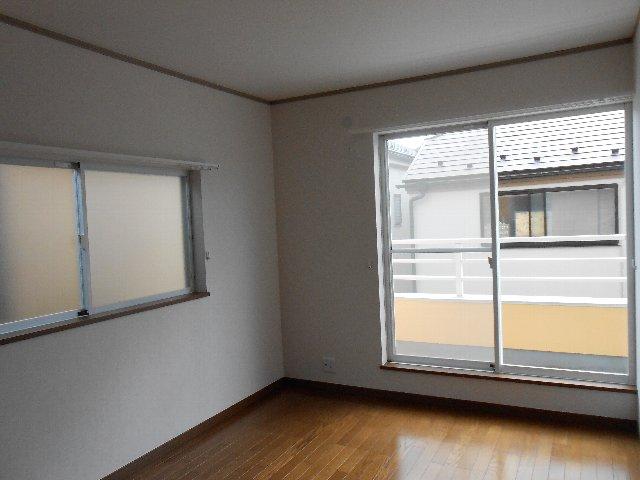 Non-living room
リビング以外の居室
Other Environmental Photoその他環境写真 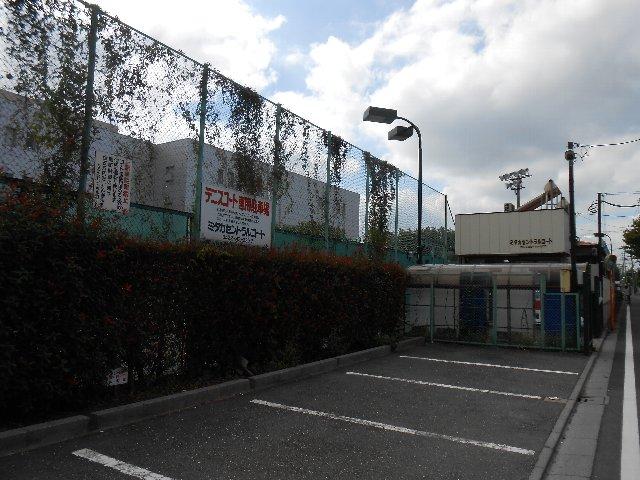 350m to Central Court
セントラルコートまで350m
Location
|






















