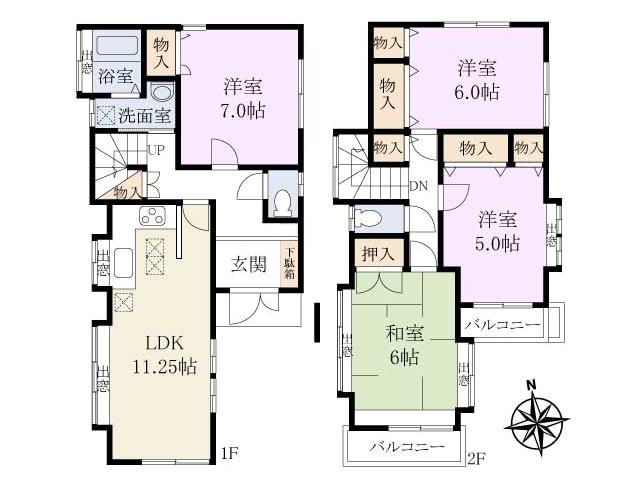|
|
Mitaka City, Tokyo
東京都三鷹市
|
|
JR Chuo Line "Musashisakai" walk 8 minutes
JR中央線「武蔵境」歩8分
|
|
Center line "Musashisakai" Station 8-minute walk ・ "Mitaka" station walk 13 minutes There is all the living room storage ・ Two-sided lighting Life Information ・ About to Municipal Third Elementary School 1250m ・ Up to about City fourth junior high school 1150
中央線「武蔵境」駅徒歩8分・「三鷹」駅徒歩13分 全居室収納あり・2面採光 ライフインフォメーション ・市立第三小学校まで約1250m・市立第四中学校まで約1150
|
|
Center line musashisakai 8-minute walk Chuo Line Mitaka Station walk 13 minutes Train Station is near, but the park is also nearby leafy residential area. Minamiyaku 4.5m public road, Good day per east side adjacent land passage ・ There is a feeling of opening. All rooms have two faces or more daylight, Ventilation is good. Wide entrance, It is built with a space. All room storage, Attic storage about 4.5 Pledge Storage is abundant. It is a large 4LDK of building area of about 93 square meters.
中央線武蔵境駅徒歩8分 中央線三鷹駅徒歩13分 駅近ですが公園も近く緑豊かな住宅地です。 南約4.5m公道、東側隣地通路につき日当たり良好・開放感があります。 全室2面以上採光、通風良好です。 玄関が広く、ゆとりのある造りです。 全居室収納、小屋裏収納約4.5帖 収納豊富です。 建物面積約93平米の大型4LDKです。
|
Features pickup 特徴ピックアップ | | All room storage / Siemens south road / Starting station / 2-story / City gas / All rooms are two-sided lighting 全居室収納 /南側道路面す /始発駅 /2階建 /都市ガス /全室2面採光 |
Price 価格 | | 47,800,000 yen 4780万円 |
Floor plan 間取り | | 4LDK 4LDK |
Units sold 販売戸数 | | 1 units 1戸 |
Land area 土地面積 | | 91.83 sq m (registration) 91.83m2(登記) |
Building area 建物面積 | | 93.61 sq m (registration) 93.61m2(登記) |
Driveway burden-road 私道負担・道路 | | Nothing, South 4.5m width 無、南4.5m幅 |
Completion date 完成時期(築年月) | | November 1995 1995年11月 |
Address 住所 | | Mitaka City, Tokyo Kamirenjaku 1 東京都三鷹市上連雀1 |
Traffic 交通 | | JR Chuo Line "Musashisakai" walk 8 minutes
JR Chuo Line "Mitaka" walk 13 minutes
JR Sobu Line "Mitaka" walk 13 minutes JR中央線「武蔵境」歩8分
JR中央線「三鷹」歩13分
JR総武線「三鷹」歩13分
|
Contact お問い合せ先 | | TEL: 0800-603-1400 [Toll free] mobile phone ・ Also available from PHS
Caller ID is not notified
Please contact the "saw SUUMO (Sumo)"
If it does not lead, If the real estate company TEL:0800-603-1400【通話料無料】携帯電話・PHSからもご利用いただけます
発信者番号は通知されません
「SUUMO(スーモ)を見た」と問い合わせください
つながらない方、不動産会社の方は
|
Building coverage, floor area ratio 建ぺい率・容積率 | | 40% ・ 80% 40%・80% |
Time residents 入居時期 | | Consultation 相談 |
Land of the right form 土地の権利形態 | | Ownership 所有権 |
Structure and method of construction 構造・工法 | | Wooden 2-story 木造2階建 |
Use district 用途地域 | | One low-rise 1種低層 |
Other limitations その他制限事項 | | Chofu Hoya line railroad district district plan Yes / The property is in excess of the building coverage, It can not be building the same scale of the building at the time of reconstruction. 調布保谷線沿線地区地区計画あり/本物件は建ぺい率を超過しており、再建築の際には同規模の建物は建築できません。 |
Overview and notices その他概要・特記事項 | | Facilities: Public Water Supply, This sewage, City gas, Parking: No 設備:公営水道、本下水、都市ガス、駐車場:無 |
Company profile 会社概要 | | <Mediation> Minister of Land, Infrastructure and Transport (6) No. 004224 (Corporation) All Japan Real Estate Association (Corporation) metropolitan area real estate Fair Trade Council member (Ltd.) Towa House Internet Contact Center Yubinbango188-0012 Tokyo Nishitokyo Minamicho 5-5-13 second floor <仲介>国土交通大臣(6)第004224号(公社)全日本不動産協会会員 (公社)首都圏不動産公正取引協議会加盟(株)藤和ハウスインターネットお問合せセンター〒188-0012 東京都西東京市南町5-5-13 2階 |

