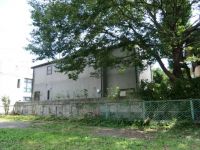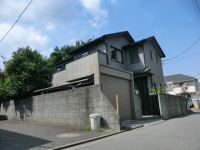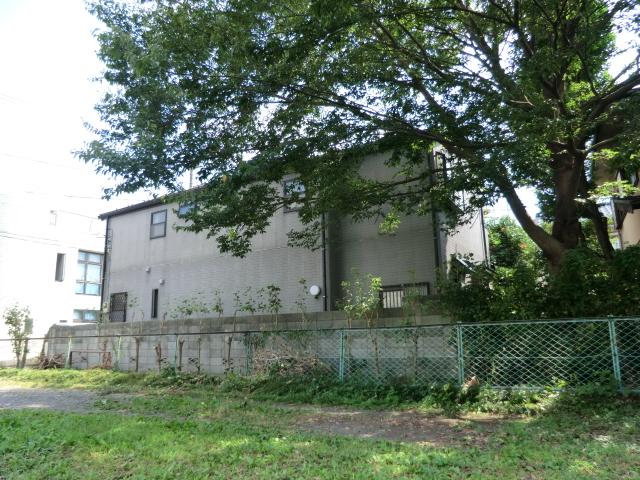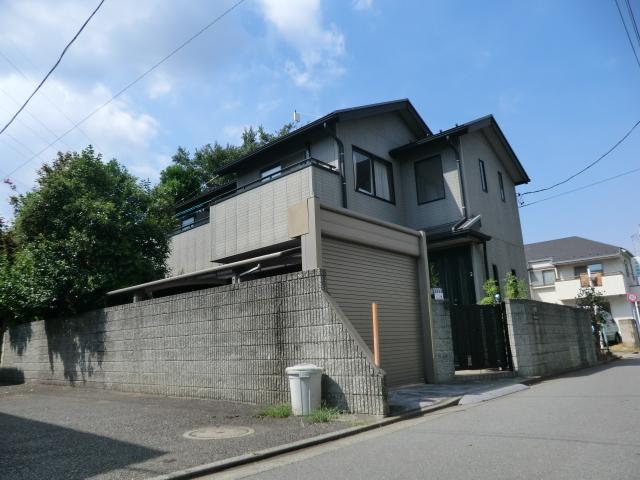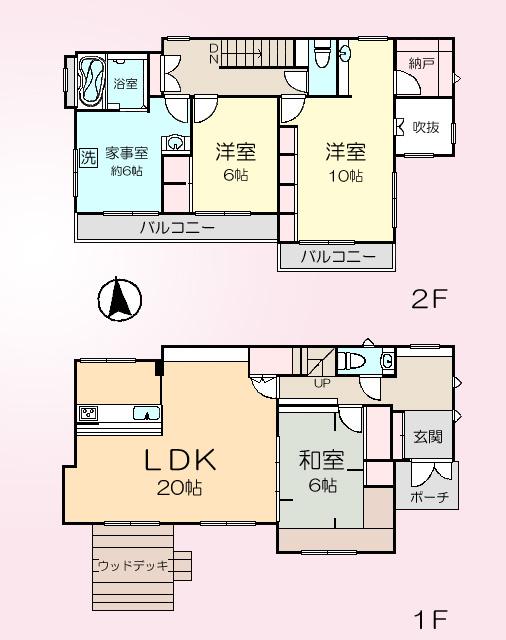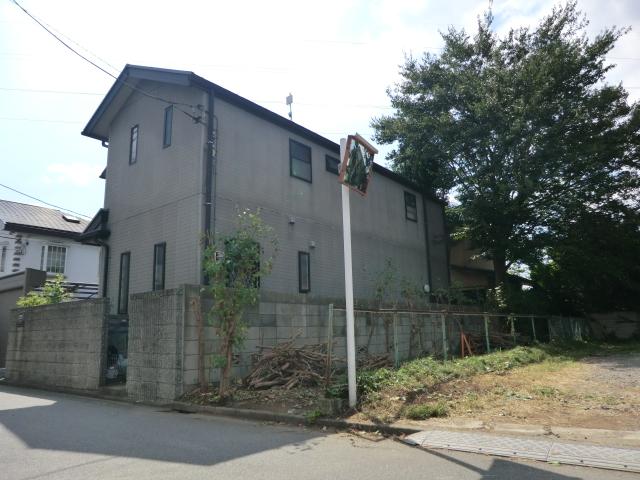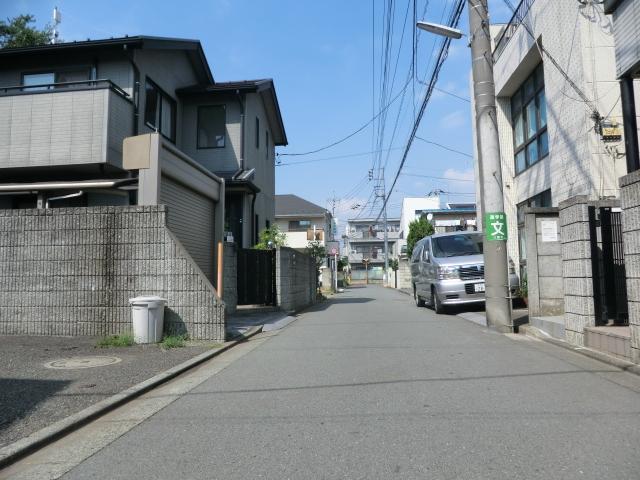|
|
Mitaka City, Tokyo
東京都三鷹市
|
|
JR Chuo Line "Musashisakai" walk 24 minutes
JR中央線「武蔵境」歩24分
|
|
Misawa Homes construction, All room 6 quires more ・ Storage-conditioned 3SLDK! About 6 Pledge housework facilities Yes south adjacent land passage of ・ Good super walk 2 minutes per yang per Nantei! There is a sense of relief at the entrance top Fukinuki!
ミサワホーム施工、全居室6帖以上・収納完備の3SLDK!約6帖の家事室有南側隣地通路・南庭につき陽当たり良好スーパー徒歩2分!玄関上部吹抜で開放感があります!
|
|
2 along the line more accessible, LDK20 tatami mats or more, Super close, Facing south, Yang per good, All room storageese-style room, Face-to-face kitchen, Toilet 2 places, 2-story, South balcony, Nantei, The window in the bathroom, Atrium, All room 6 tatami mats or more, City gas, Storeroom
2沿線以上利用可、LDK20畳以上、スーパーが近い、南向き、陽当り良好、全居室収納、和室、対面式キッチン、トイレ2ヶ所、2階建、南面バルコニー、南庭、浴室に窓、吹抜け、全居室6畳以上、都市ガス、納戸
|
Features pickup 特徴ピックアップ | | 2 along the line more accessible / LDK20 tatami mats or more / Super close / It is close to the city / Facing south / System kitchen / Yang per good / All room storage / Flat to the station / A quiet residential area / Japanese-style room / Shaping land / Face-to-face kitchen / Toilet 2 places / 2-story / South balcony / Nantei / The window in the bathroom / Atrium / Leafy residential area / All room 6 tatami mats or more / City gas / Storeroom / Flat terrain 2沿線以上利用可 /LDK20畳以上 /スーパーが近い /市街地が近い /南向き /システムキッチン /陽当り良好 /全居室収納 /駅まで平坦 /閑静な住宅地 /和室 /整形地 /対面式キッチン /トイレ2ヶ所 /2階建 /南面バルコニー /南庭 /浴室に窓 /吹抜け /緑豊かな住宅地 /全居室6畳以上 /都市ガス /納戸 /平坦地 |
Price 価格 | | 53,800,000 yen 5380万円 |
Floor plan 間取り | | 3LDK + 2S (storeroom) 3LDK+2S(納戸) |
Units sold 販売戸数 | | 1 units 1戸 |
Land area 土地面積 | | 157 sq m (registration) 157m2(登記) |
Building area 建物面積 | | 123.37 sq m (registration) 123.37m2(登記) |
Driveway burden-road 私道負担・道路 | | Nothing, East 4m width 無、東4m幅 |
Completion date 完成時期(築年月) | | 5 May 1997 1997年5月 |
Address 住所 | | Mitaka City, Tokyo Nozaki 2 東京都三鷹市野崎2 |
Traffic 交通 | | JR Chuo Line "Musashisakai" walk 24 minutes
JR Chuo Line "Musashisakai" bus 9 minutes Keiosutoa before walk 2 minutes
Seibu Tamagawa "Musashisakai" walk 24 minutes JR中央線「武蔵境」歩24分
JR中央線「武蔵境」バス9分京王ストア前歩2分
西武多摩川線「武蔵境」歩24分
|
Related links 関連リンク | | [Related Sites of this company] 【この会社の関連サイト】 |
Person in charge 担当者より | | Person in charge of real-estate and building FP Kato Yoshihira Age: 30 Daigyokai experience: as a real estate agent rather than as a 10-year real estate agent, If you have any questions or worries about the real estate, Please feel free to contact us. 担当者宅建FP加藤 義平年齢:30代業界経験:10年不動産屋としてではなく不動産エージェントとして、不動産に関するご質問やお悩みが御座いましたら、お気軽にご相談下さい。 |
Contact お問い合せ先 | | TEL: 0120-846898 [Toll free] Please contact the "saw SUUMO (Sumo)" TEL:0120-846898【通話料無料】「SUUMO(スーモ)を見た」と問い合わせください |
Building coverage, floor area ratio 建ぺい率・容積率 | | 40% ・ 80% 40%・80% |
Time residents 入居時期 | | Consultation 相談 |
Land of the right form 土地の権利形態 | | Ownership 所有権 |
Structure and method of construction 構造・工法 | | Wooden 2-story 木造2階建 |
Use district 用途地域 | | One low-rise 1種低層 |
Overview and notices その他概要・特記事項 | | Contact: Kato Yoshihira, Facilities: Public Water Supply, This sewage, City gas, Parking: Car Port 担当者:加藤 義平、設備:公営水道、本下水、都市ガス、駐車場:カーポート |
Company profile 会社概要 | | <Mediation> Minister of Land, Infrastructure and Transport (4) No. 005817 (Corporation) All Japan Real Estate Association (Corporation) metropolitan area real estate Fair Trade Council member (Ltd.) Estate Hakuba Kokubunji store Yubinbango185-0012 Tokyo Kokubunji Honcho 4-19-10 Big Glad Kokubunji second floor <仲介>国土交通大臣(4)第005817号(公社)全日本不動産協会会員 (公社)首都圏不動産公正取引協議会加盟(株)エステート白馬国分寺店〒185-0012 東京都国分寺市本町4-19-10 ビッググラッド国分寺2階 |
