Used Homes » Kanto » Tokyo » Mitaka City
 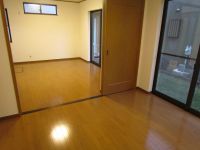
| | Mitaka City, Tokyo 東京都三鷹市 |
| Keio Line "Chofu" bus 9 minutes Osawa community center walk 8 minutes 京王線「調布」バス9分大沢コミュニティセンター歩8分 |
| 2 along the line more accessibleese-style room, Shaping land, Flooring Chokawa, Storeroom 2沿線以上利用可、和室、整形地、フローリング張替、納戸 |
Features pickup 特徴ピックアップ | | 2 along the line more accessible / Japanese-style room / Shaping land / Flooring Chokawa / Storeroom 2沿線以上利用可 /和室 /整形地 /フローリング張替 /納戸 | Price 価格 | | 32,900,000 yen 3290万円 | Floor plan 間取り | | 3LDK + S (storeroom) 3LDK+S(納戸) | Units sold 販売戸数 | | 1 units 1戸 | Total units 総戸数 | | 1 units 1戸 | Land area 土地面積 | | 100.32 sq m (registration) 100.32m2(登記) | Building area 建物面積 | | 79.1 sq m (registration) 79.1m2(登記) | Driveway burden-road 私道負担・道路 | | Nothing, Northeast 5.6m width 無、北東5.6m幅 | Completion date 完成時期(築年月) | | August 2000 2000年8月 | Address 住所 | | Mitaka City Osawa, Tokyo 5 東京都三鷹市大沢5 | Traffic 交通 | | Keio Line "Chofu" bus 9 minutes Osawa community center walk 8 minutes
JR Chuo Line "Musashisakai" bus 23 minutes Osawa community center walk 8 minutes
Keio Line "Tobitakyu" walk 35 minutes 京王線「調布」バス9分大沢コミュニティセンター歩8分
JR中央線「武蔵境」バス23分大沢コミュニティセンター歩8分
京王線「飛田給」歩35分
| Related links 関連リンク | | [Related Sites of this company] 【この会社の関連サイト】 | Person in charge 担当者より | | The person in charge Ichikawa Masayuki Age: 30s sincere ・ Polite ・ Rapidly! We will meet the needs of our customers! Mitaka ・ Chofu ・ Please leave if things Setagaya area! 担当者市川 雅之年齢:30代誠実・丁寧・迅速に!お客様のご要望にお応えいたします!三鷹・調布・世田谷エリアのことならお任せください! | Contact お問い合せ先 | | TEL: 0120-785811 [Toll free] Please contact the "saw SUUMO (Sumo)" TEL:0120-785811【通話料無料】「SUUMO(スーモ)を見た」と問い合わせください | Building coverage, floor area ratio 建ぺい率・容積率 | | 40% ・ 80% 40%・80% | Time residents 入居時期 | | Immediate available 即入居可 | Land of the right form 土地の権利形態 | | Ownership 所有権 | Structure and method of construction 構造・工法 | | Wooden 2-story 木造2階建 | Renovation リフォーム | | 2013 August interior renovation completed (floor ・ Wash, Toilet, etc.) 2013年8月内装リフォーム済(床・洗面、トイレなど) | Use district 用途地域 | | One low-rise 1種低層 | Overview and notices その他概要・特記事項 | | Contact: Ichikawa Masayuki, Facilities: Public Water Supply, This sewage, City gas, Parking: car space 担当者:市川 雅之、設備:公営水道、本下水、都市ガス、駐車場:カースペース | Company profile 会社概要 | | <Mediation> Governor of Tokyo (8) No. 045987 (Corporation) Tokyo Metropolitan Government Building Lots and Buildings Transaction Business Association (Corporation) metropolitan area real estate Fair Trade Council member (Ltd.) Komatsu Home Lesson 3 Yubinbango190-0023 Tachikawa City, Tokyo Shibasaki-cho 2-4-6 <仲介>東京都知事(8)第045987号(公社)東京都宅地建物取引業協会会員 (公社)首都圏不動産公正取引協議会加盟(株)コマツホーム3課〒190-0023 東京都立川市柴崎町2-4-6 |
Local appearance photo現地外観写真 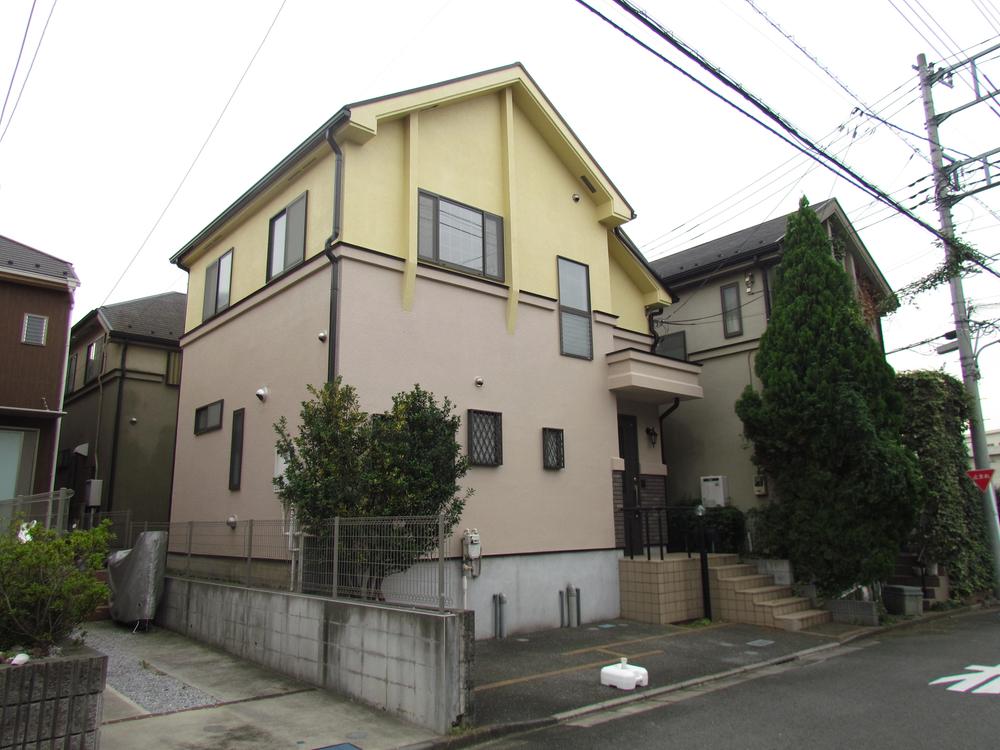 Local (10 May 2013) Shooting
現地(2013年10月)撮影
Livingリビング 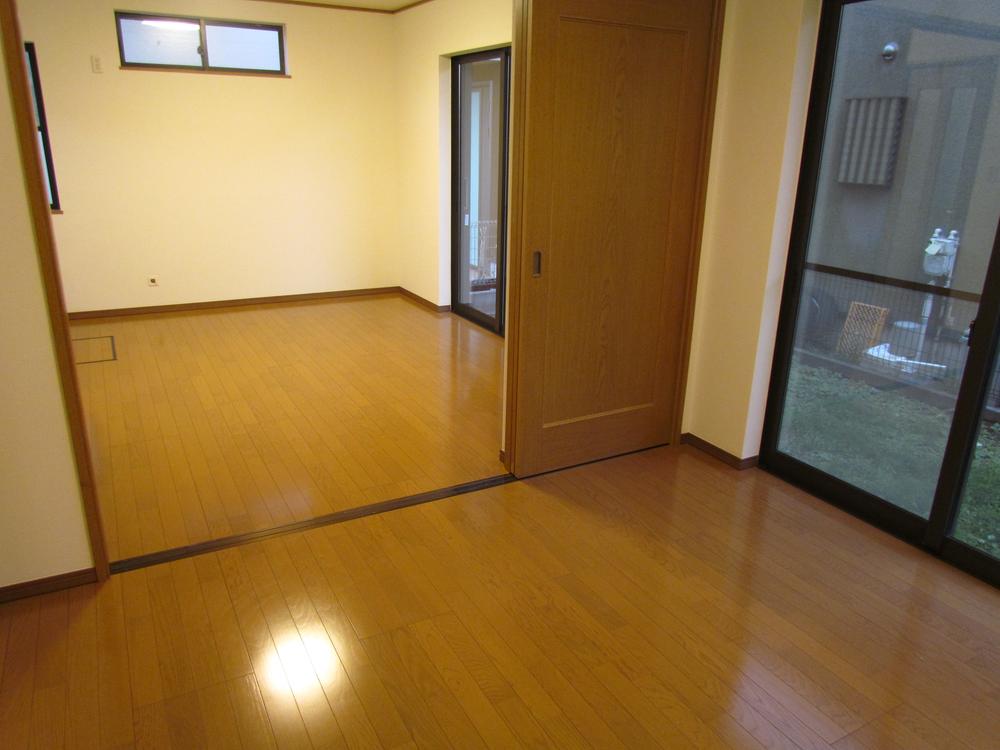 Indoor (10 May 2013) Shooting
室内(2013年10月)撮影
Kitchenキッチン 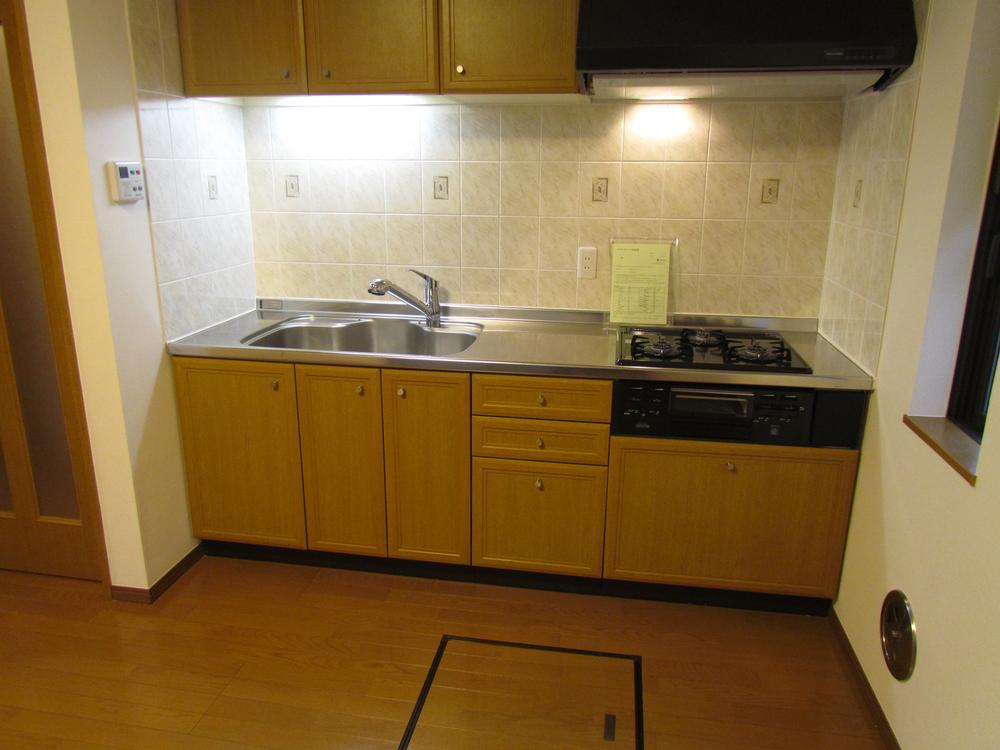 Indoor (10 May 2013) Shooting
室内(2013年10月)撮影
Floor plan間取り図 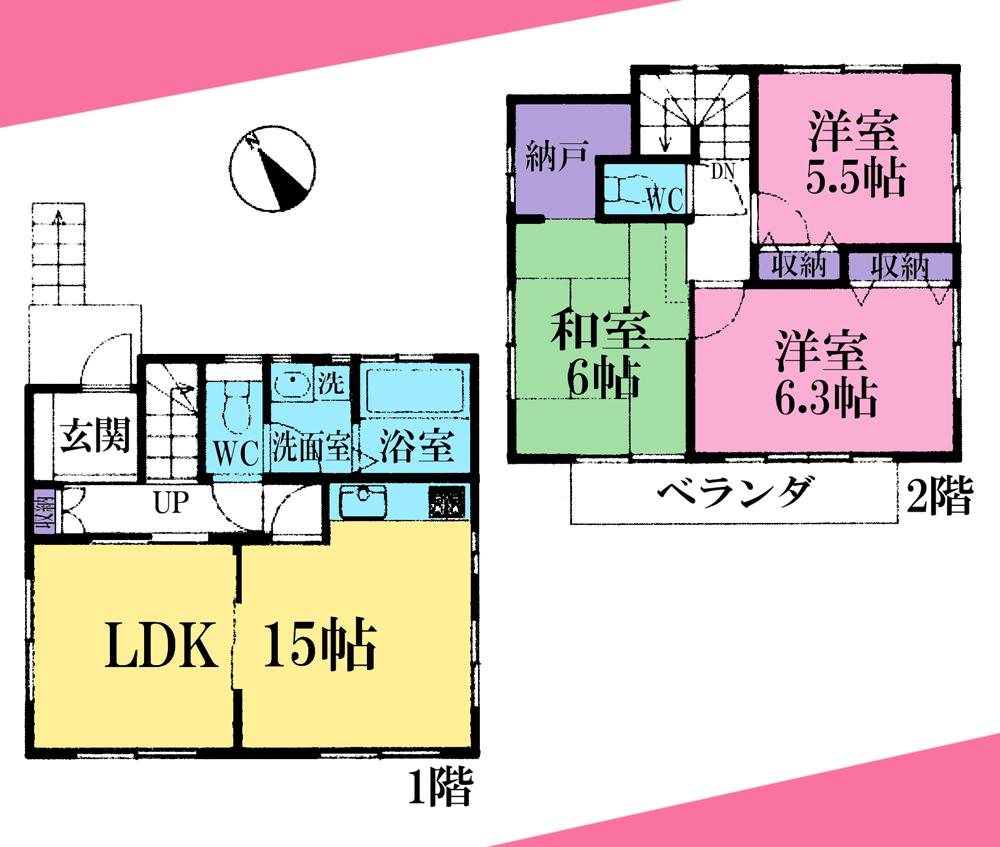 32,900,000 yen, 3LDK + S (storeroom), Land area 100.32 sq m , Building area 79.1 sq m
3290万円、3LDK+S(納戸)、土地面積100.32m2、建物面積79.1m2
Bathroom浴室 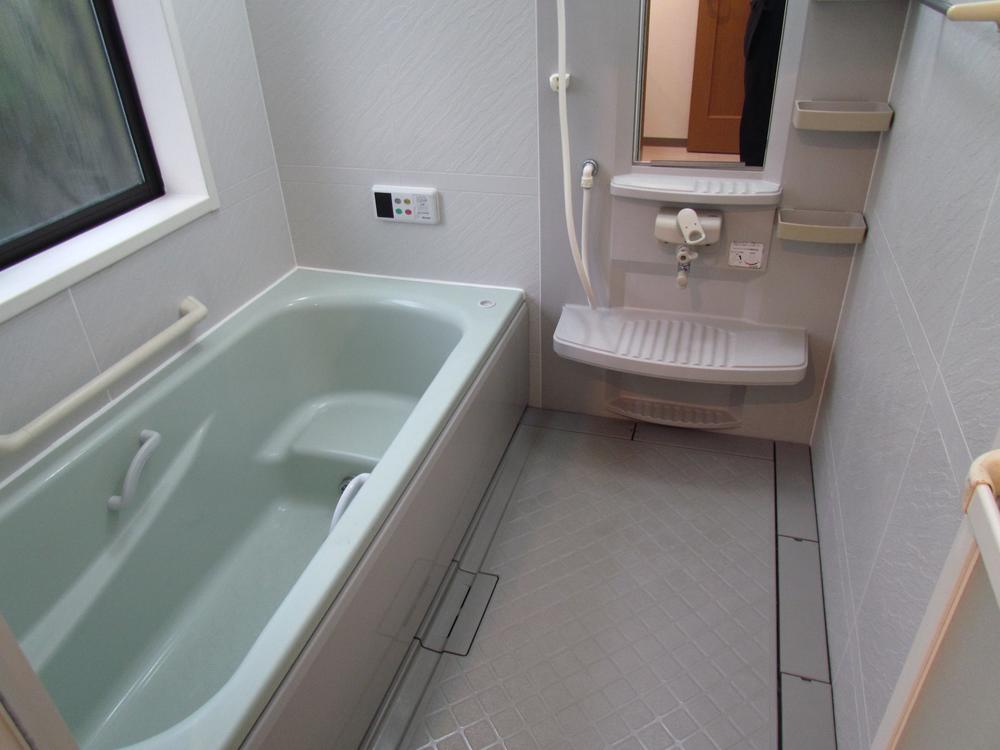 Indoor (10 May 2013) Shooting
室内(2013年10月)撮影
Toiletトイレ 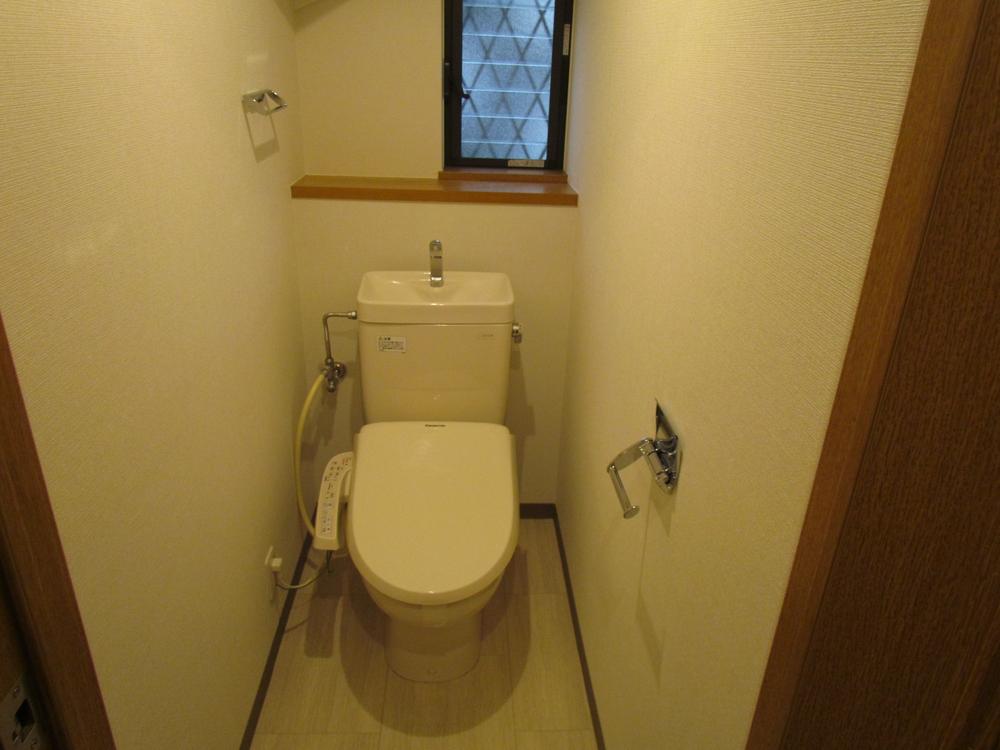 Indoor (10 May 2013) Shooting
室内(2013年10月)撮影
Other introspectionその他内観 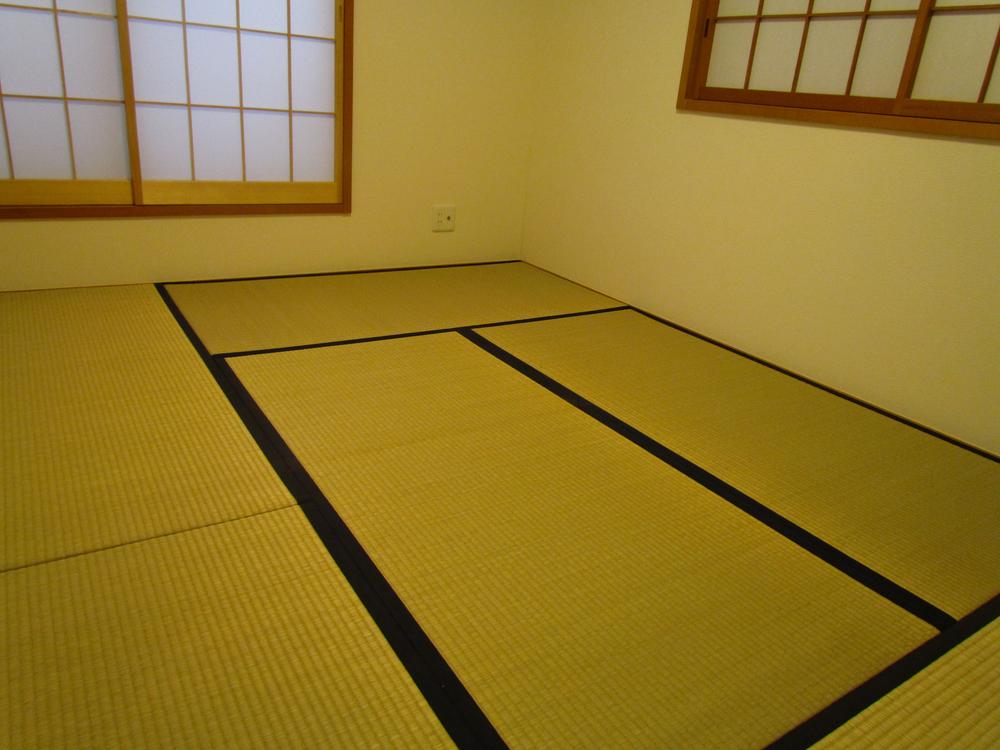 Indoor (10 May 2013) Shooting
室内(2013年10月)撮影
Park公園 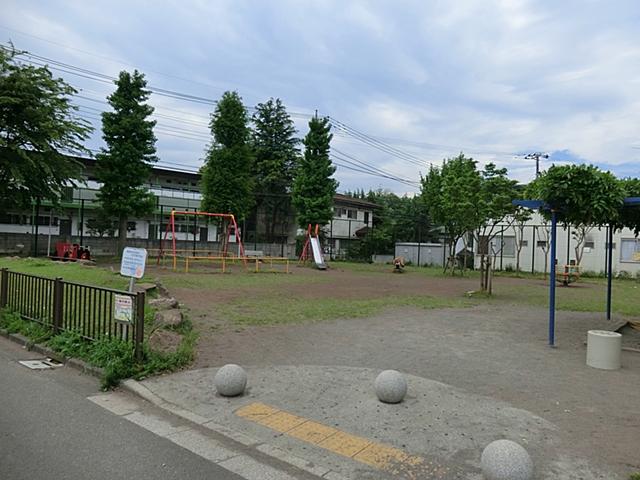 1180m to Osawa hill children amusement
大沢高台児童遊園まで1180m
Kindergarten ・ Nursery幼稚園・保育園 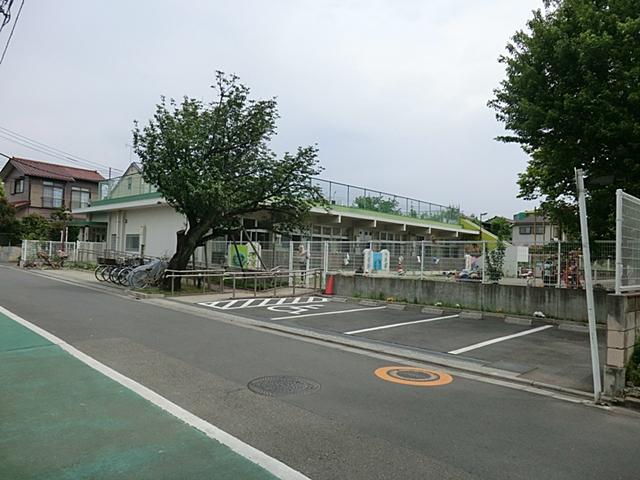 1355m until the Mitaka Municipal Osawa stand nursery
三鷹市立大沢台保育園まで1355m
Primary school小学校 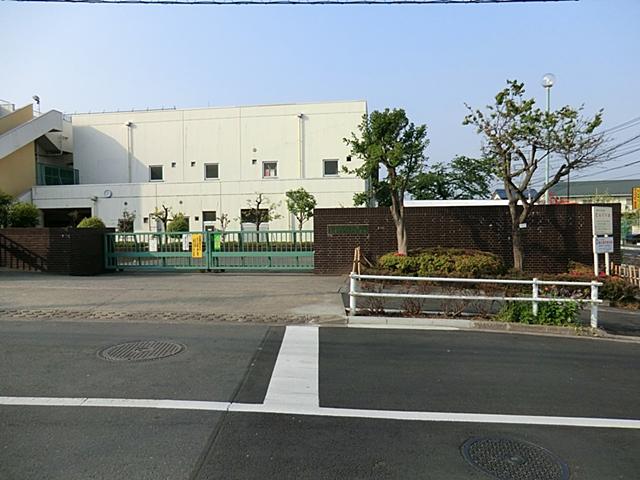 650m until the Mitaka Municipal Hazawa Elementary School
三鷹市立羽沢小学校まで650m
Park公園 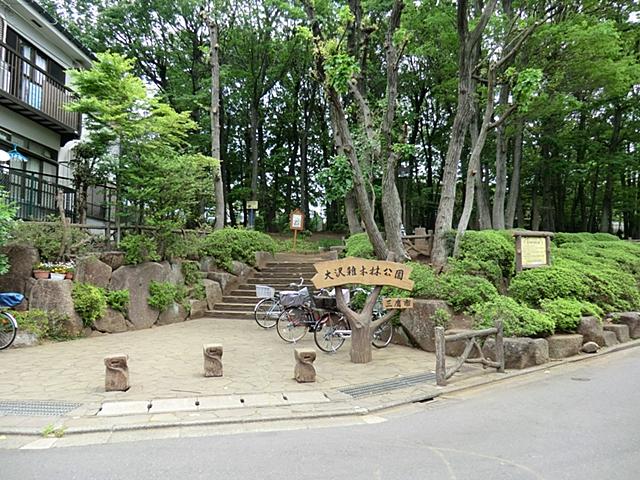 1200m to Osawa wooded park
大沢雑木林公園まで1200m
Supermarketスーパー 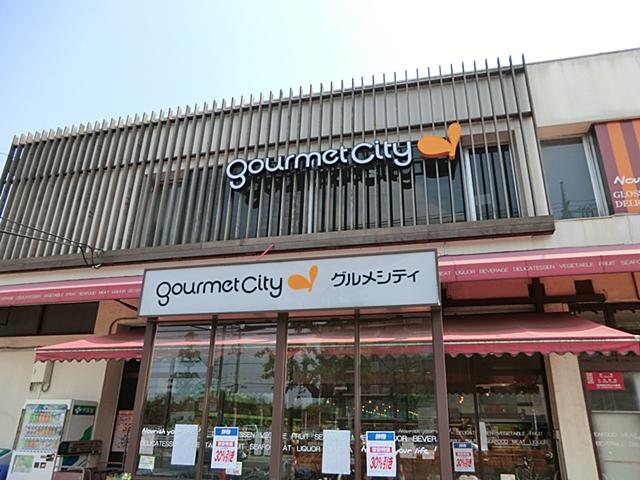 2500m to Gourmet City
グルメシティまで2500m
Convenience storeコンビニ 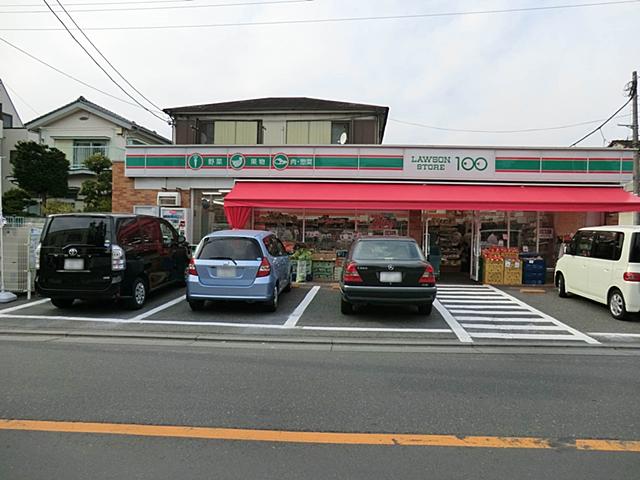 2900m to Lawson store
ローソンストアまで2900m
Junior high school中学校 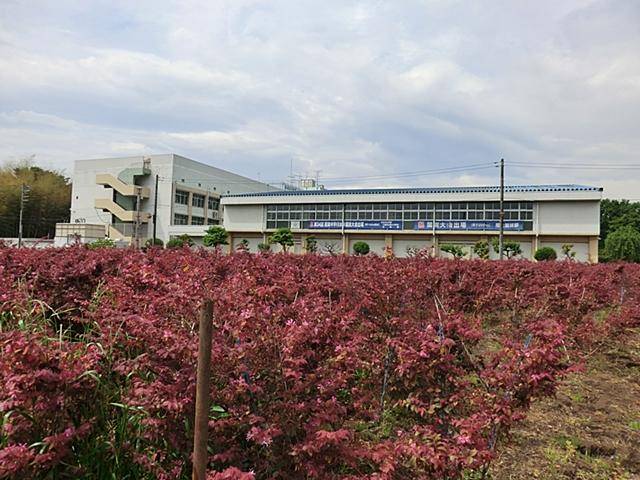 614m to Mitaka seventh junior high school
三鷹第7中学校まで614m
Hospital病院 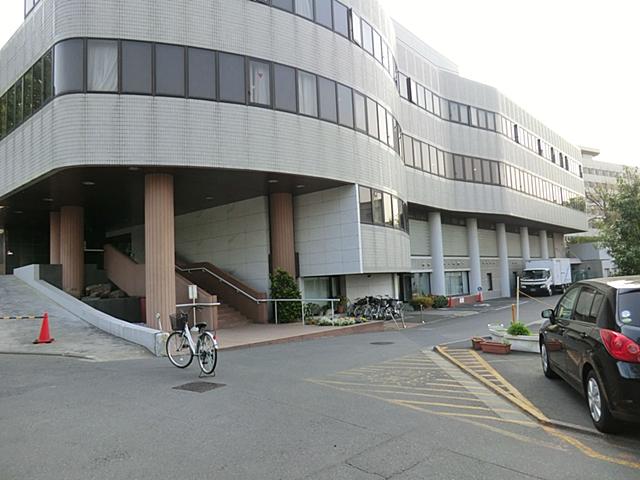 186m until Hasegawa hospital
長谷川病院まで186m
Location
|
















