Used Homes » Kanto » Tokyo » Mitaka City
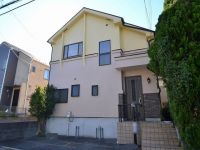 
| | Mitaka City, Tokyo 東京都三鷹市 |
| Keio Line "Chofu" bus 9 minutes Osawa community center walk 8 minutes 京王線「調布」バス9分大沢コミュニティセンター歩8分 |
| Attic is with storage New renovation completed (2013 September 8, 2009) A new exchange vanity, Cleaning heating toilet seat, Bathroom mirror, Gas stove, Range food, Intercom with color monitor, Faucet (with water purifier 屋根裏収納付きです 新規リフォーム済(平成25年9月8日) 新規交換洗面化粧台、洗浄暖房便座、浴室鏡、ガスコンロ、レンジフード、カラーモニター付ドアホン、水栓(浄水器付 |
| Although it becomes a used property, Heisei has been renovation completion of up to 25 years September 8, minor areas of concern. of course, From interior up to the exterior, By renovation, It becomes to shine like a new. Please, I would like you to actually see in your eyes, It will be to recommend listing, We look forward to feel free to contact. 中古物件になりますが、平成25年9月8日気になる細かな部分までのリフォーム完了しています。 もちろん、内装から外装にいたるまで、リフォームにより、まるで新品のような輝きになっております。 ぜひ、実際にお客様の目で見て頂きたい、おススメ物件になりますので、お気軽に連絡お待ちしております。 |
Features pickup 特徴ピックアップ | | Immediate Available / All room storage / 2-story / City gas / All rooms are two-sided lighting 即入居可 /全居室収納 /2階建 /都市ガス /全室2面採光 | Price 価格 | | 32,900,000 yen 3290万円 | Floor plan 間取り | | 3LDK 3LDK | Units sold 販売戸数 | | 1 units 1戸 | Land area 土地面積 | | 100.32 sq m (registration) 100.32m2(登記) | Building area 建物面積 | | 79.1 sq m (registration) 79.1m2(登記) | Driveway burden-road 私道負担・道路 | | Nothing, Northeast 5.6m width 無、北東5.6m幅 | Completion date 完成時期(築年月) | | August 2000 2000年8月 | Address 住所 | | Mitaka City Osawa, Tokyo 5 東京都三鷹市大沢5 | Traffic 交通 | | Keio Line "Chofu" bus 9 minutes Osawa community center walk 8 minutes
JR Chuo Line "Musashisakai" bus 23 minutes Osawa community center walk 8 minutes 京王線「調布」バス9分大沢コミュニティセンター歩8分
JR中央線「武蔵境」バス23分大沢コミュニティセンター歩8分
| Contact お問い合せ先 | | TEL: 0800-603-1400 [Toll free] mobile phone ・ Also available from PHS
Caller ID is not notified
Please contact the "saw SUUMO (Sumo)"
If it does not lead, If the real estate company TEL:0800-603-1400【通話料無料】携帯電話・PHSからもご利用いただけます
発信者番号は通知されません
「SUUMO(スーモ)を見た」と問い合わせください
つながらない方、不動産会社の方は
| Building coverage, floor area ratio 建ぺい率・容積率 | | 40% ・ 80% 40%・80% | Time residents 入居時期 | | Immediate available 即入居可 | Land of the right form 土地の権利形態 | | Ownership 所有権 | Structure and method of construction 構造・工法 | | Wooden 2-story 木造2階建 | Use district 用途地域 | | One low-rise 1種低層 | Overview and notices その他概要・特記事項 | | Facilities: Public Water Supply, This sewage, City gas, Parking: car space 設備:公営水道、本下水、都市ガス、駐車場:カースペース | Company profile 会社概要 | | <Marketing alliance (mediated)> Minister of Land, Infrastructure and Transport (6) No. 004224 (Corporation) All Japan Real Estate Association (Corporation) metropolitan area real estate Fair Trade Council member (Ltd.) Towa House Internet Contact Center Yubinbango188-0012 Tokyo Nishitokyo Minamicho 5-5-13 second floor <販売提携(媒介)>国土交通大臣(6)第004224号(公社)全日本不動産協会会員 (公社)首都圏不動産公正取引協議会加盟(株)藤和ハウスインターネットお問合せセンター〒188-0012 東京都西東京市南町5-5-13 2階 |
Local appearance photo現地外観写真 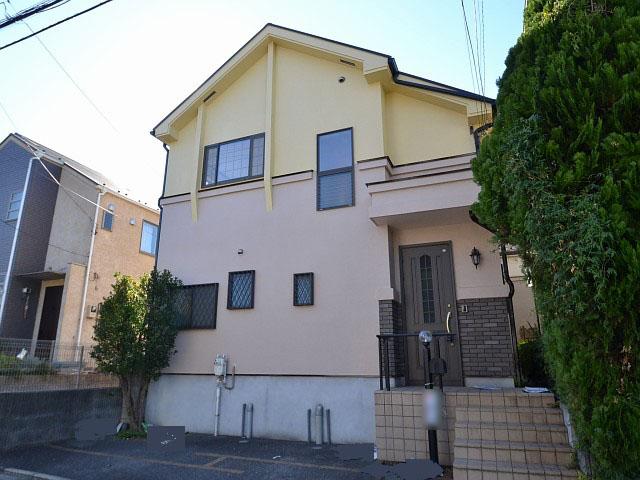 appearance
外観
Floor plan間取り図 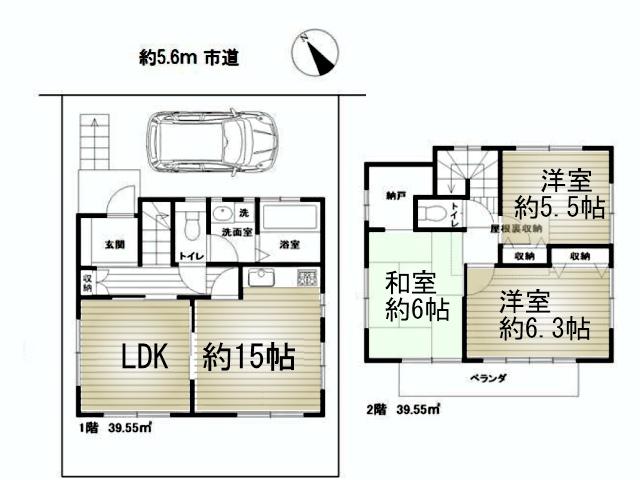 32,900,000 yen, 3LDK, Land area 100.32 sq m , Building area 79.1 sq m
3290万円、3LDK、土地面積100.32m2、建物面積79.1m2
Local appearance photo現地外観写真 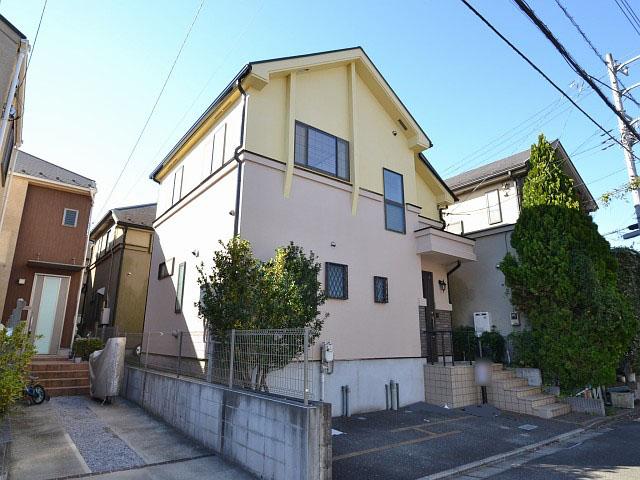 appearance
外観
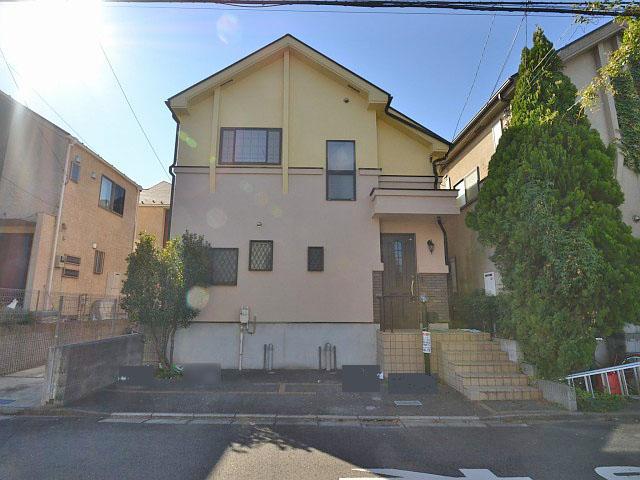 appearance
外観
Local photos, including front road前面道路含む現地写真 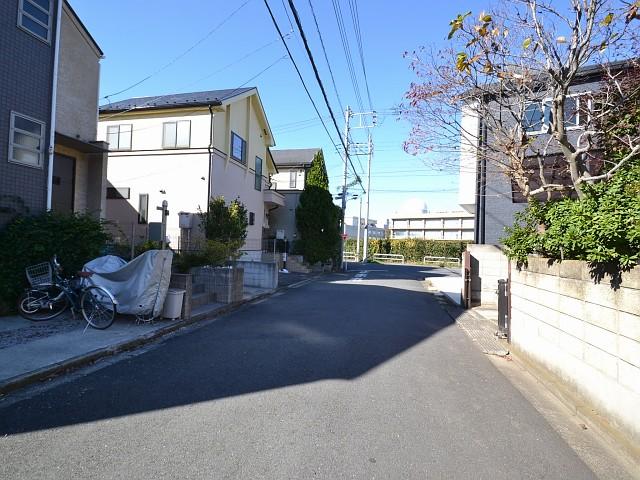 Contact road situation
接道状況
Otherその他 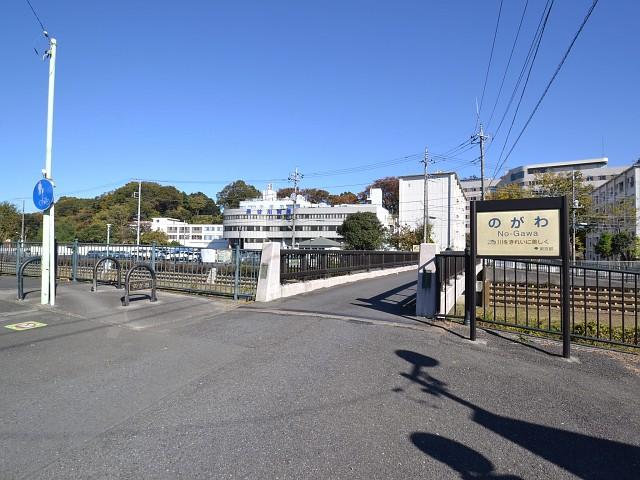 Surrounding environment
周辺環境
Local photos, including front road前面道路含む現地写真 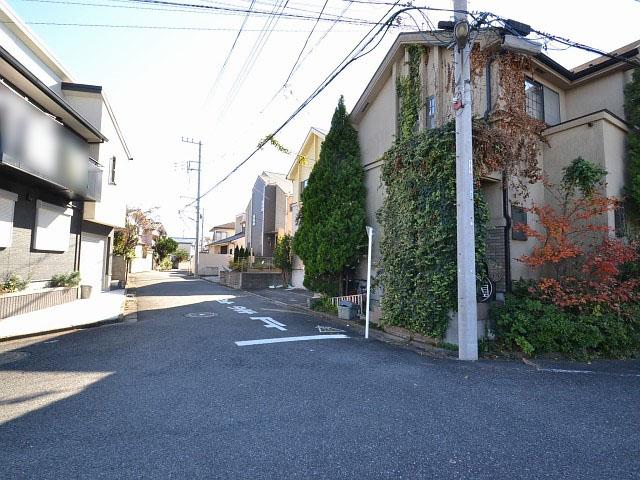 Contact road situation
接道状況
Location
|








