Used Homes » Kanto » Tokyo » Mitaka City
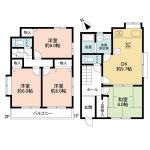 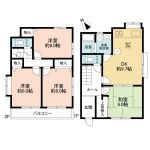
| | Mitaka City, Tokyo 東京都三鷹市 |
| JR Chuo Line "Mitaka" 10 minutes Kamirenjaku 8-chome, walk 4 minutes by bus JR中央線「三鷹」バス10分上連雀8丁目歩4分 |
| Parking two Allowed, Interior renovation, Yang per good, 2-story, Underfloor Storage, Southwestward 駐車2台可、内装リフォーム、陽当り良好、2階建、床下収納、南西向き |
Features pickup 特徴ピックアップ | | Parking two Allowed / Interior renovation / Yang per good / 2-story / Underfloor Storage / Southwestward 駐車2台可 /内装リフォーム /陽当り良好 /2階建 /床下収納 /南西向き | Price 価格 | | 44,900,000 yen 4490万円 | Floor plan 間取り | | 4DK 4DK | Units sold 販売戸数 | | 1 units 1戸 | Land area 土地面積 | | 100.59 sq m (registration) 100.59m2(登記) | Building area 建物面積 | | 78.16 sq m (registration) 78.16m2(登記) | Driveway burden-road 私道負担・道路 | | Nothing, Northwest 4m width (contact the road width 2.2m) 無、北西4m幅(接道幅2.2m) | Completion date 完成時期(築年月) | | January 1999 1999年1月 | Address 住所 | | Mitaka City, Tokyo Kamirenjaku 8 東京都三鷹市上連雀8 | Traffic 交通 | | JR Chuo Line "Mitaka" 10 minutes Kamirenjaku 8-chome, walk 4 minutes by bus JR中央線「三鷹」バス10分上連雀8丁目歩4分
| Person in charge 担当者より | | Person in charge of real-estate and building Oyama Shingo Age: 30 Daigyokai experience: on the one year it has personally convinced, Try to easy to understand your explanation. First of all, please contact us. It will run immediately. 担当者宅建大山 真吾年齢:30代業界経験:1年自らが納得した上で、分かり易いご説明を心掛けます。まずはご相談下さい。直ぐに実行致します。 | Contact お問い合せ先 | | TEL: 0800-603-0221 [Toll free] mobile phone ・ Also available from PHS
Caller ID is not notified
Please contact the "saw SUUMO (Sumo)"
If it does not lead, If the real estate company TEL:0800-603-0221【通話料無料】携帯電話・PHSからもご利用いただけます
発信者番号は通知されません
「SUUMO(スーモ)を見た」と問い合わせください
つながらない方、不動産会社の方は
| Building coverage, floor area ratio 建ぺい率・容積率 | | 40% ・ 80% 40%・80% | Time residents 入居時期 | | Consultation 相談 | Land of the right form 土地の権利形態 | | Ownership 所有権 | Structure and method of construction 構造・工法 | | Wooden 2-story 木造2階建 | Renovation リフォーム | | 2013 September interior renovation completed (kitchen ・ bathroom ・ toilet ・ wall) 2013年9月内装リフォーム済(キッチン・浴室・トイレ・壁) | Use district 用途地域 | | One low-rise 1種低層 | Other limitations その他制限事項 | | Height district 高度地区 | Overview and notices その他概要・特記事項 | | Contact: Oyama Shingo, Facilities: Public Water Supply, This sewage, City gas, Parking: car space 担当者:大山 真吾、設備:公営水道、本下水、都市ガス、駐車場:カースペース | Company profile 会社概要 | | <Mediation> Minister of Land, Infrastructure and Transport (8) No. 003,394 (one company) Real Estate Association (Corporation) metropolitan area real estate Fair Trade Council member Taisei the back Real Estate Sales Co., Ltd. Mitaka office Yubinbango181-0013 Mitaka City, Tokyo Shimorenjaku 3-26-9 San Shiro building the fourth floor <仲介>国土交通大臣(8)第003394号(一社)不動産協会会員 (公社)首都圏不動産公正取引協議会加盟大成有楽不動産販売(株)三鷹営業所〒181-0013 東京都三鷹市下連雀3-26-9サンシロービル4階 |
Floor plan間取り図 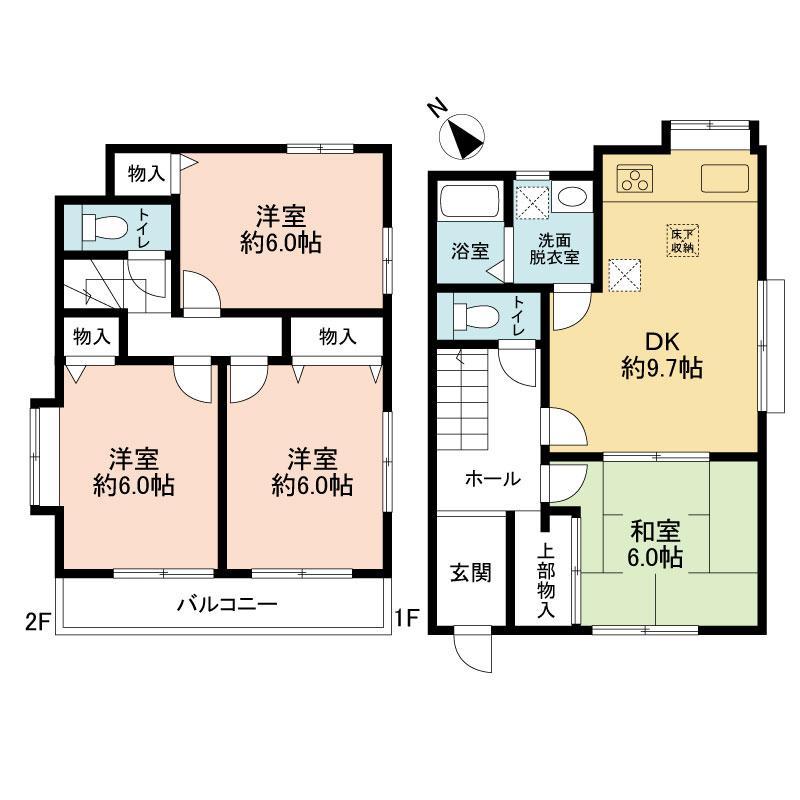 44,900,000 yen, 4DK, Land area 100.59m2, Building area 78.16m2
4490万円、4DK、土地面積100.59m2、建物面積78.16m2
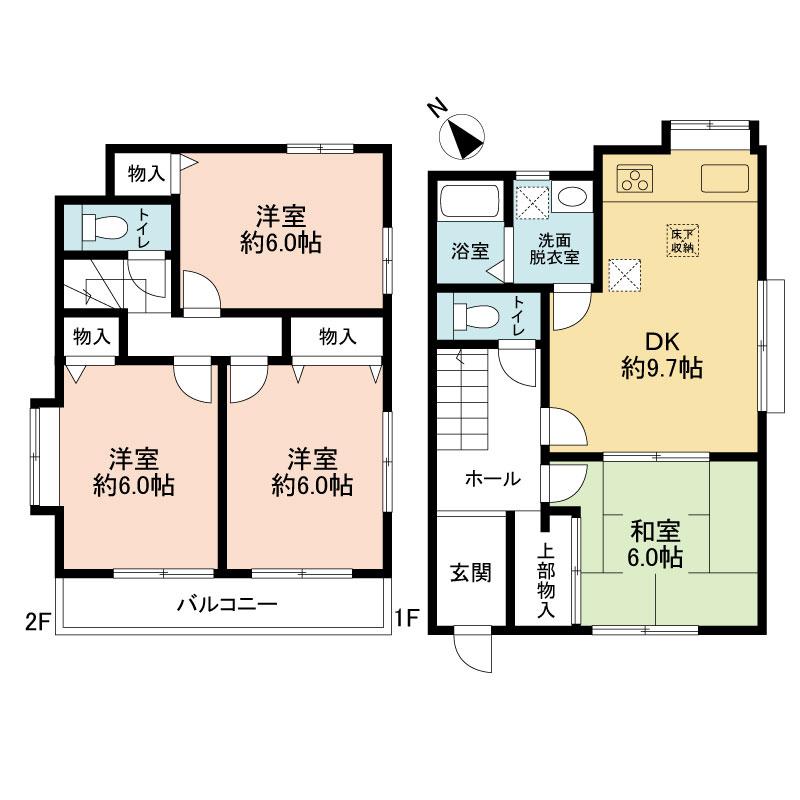 44,900,000 yen, 4DK, Land area 100.59 sq m , Building area 78.16 sq m
4490万円、4DK、土地面積100.59m2、建物面積78.16m2
Local appearance photo現地外観写真 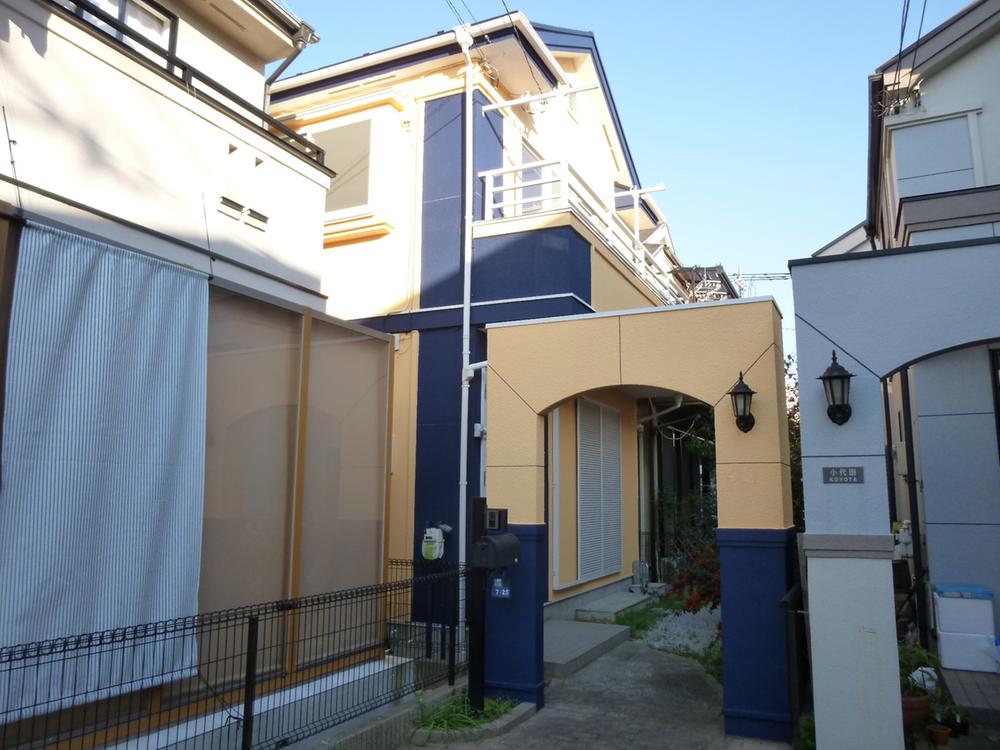 Local (11 May 2013) Shooting
現地(2013年11月)撮影
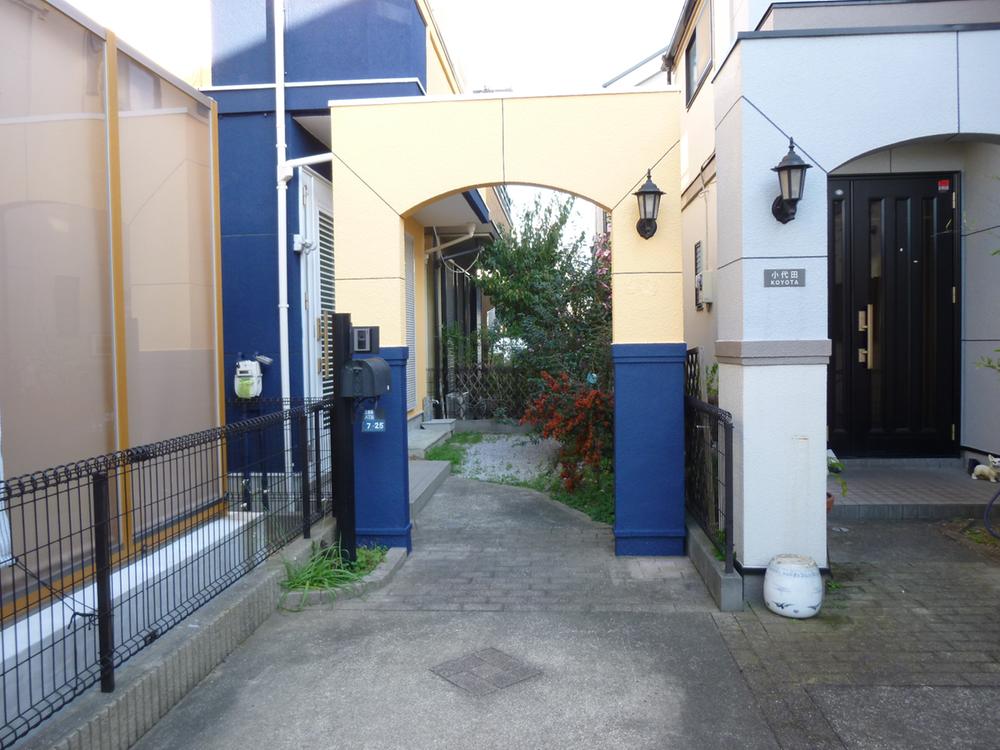 Local (11 May 2013) Shooting
現地(2013年11月)撮影
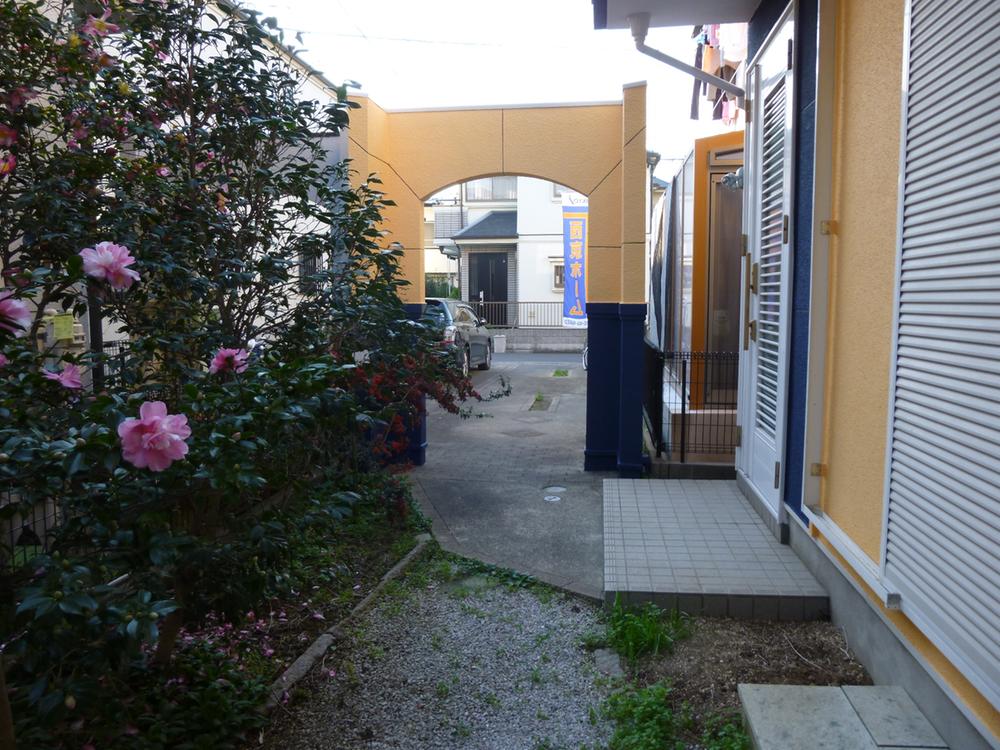 Local (11 May 2013) Shooting
現地(2013年11月)撮影
Livingリビング 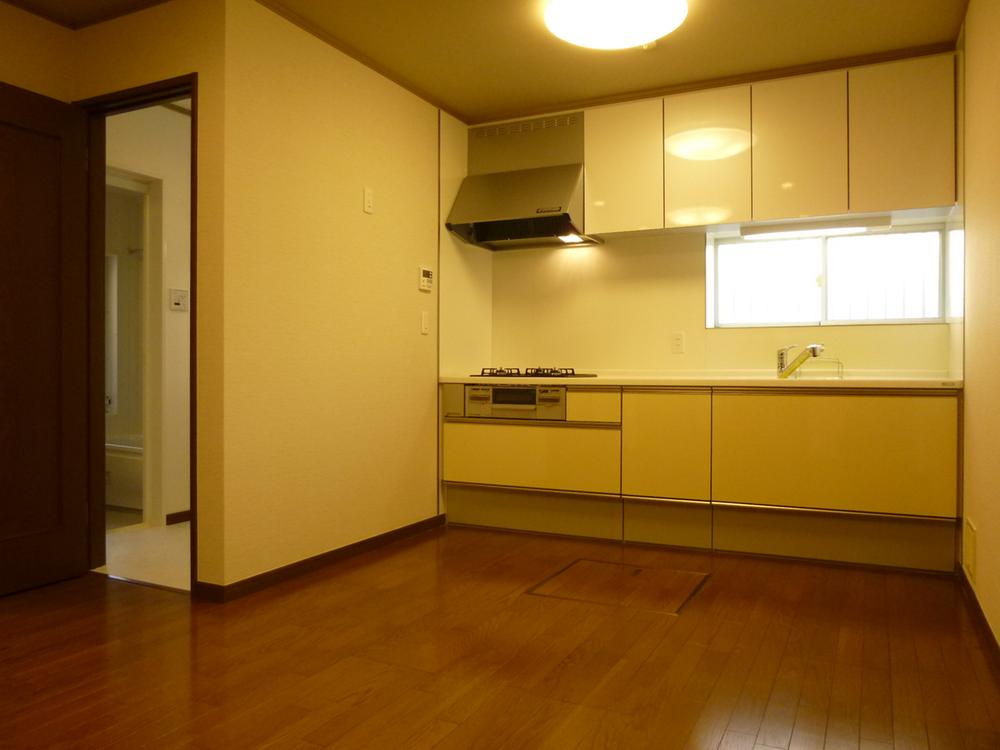 Indoor (11 May 2013) Shooting
室内(2013年11月)撮影
Bathroom浴室 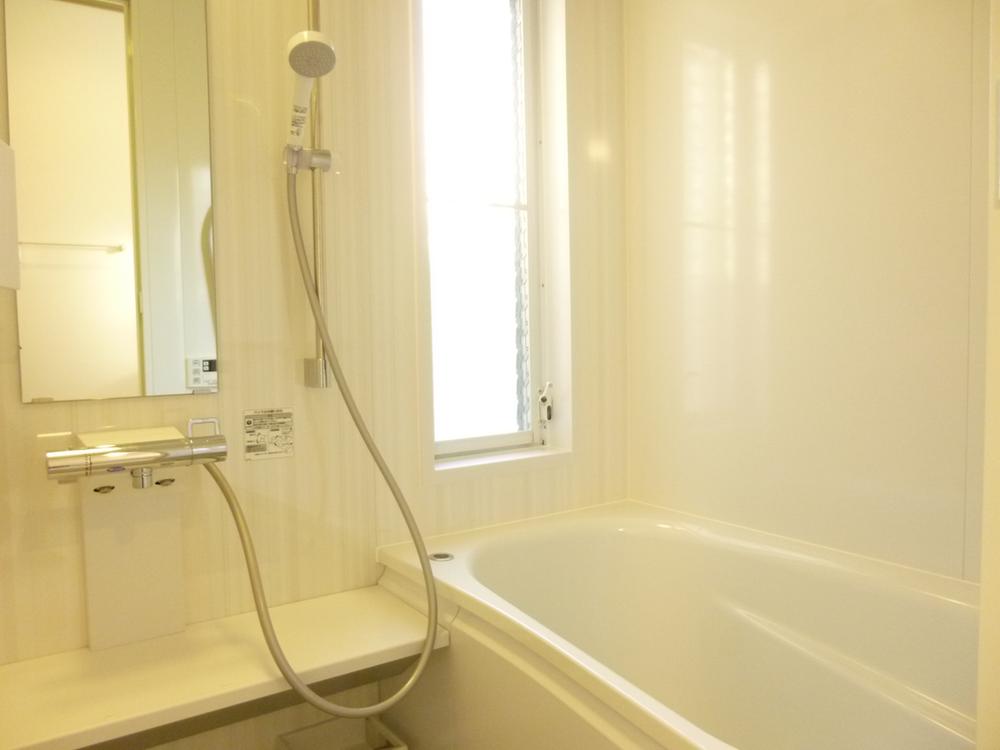 Indoor (11 May 2013) Shooting
室内(2013年11月)撮影
Kitchenキッチン 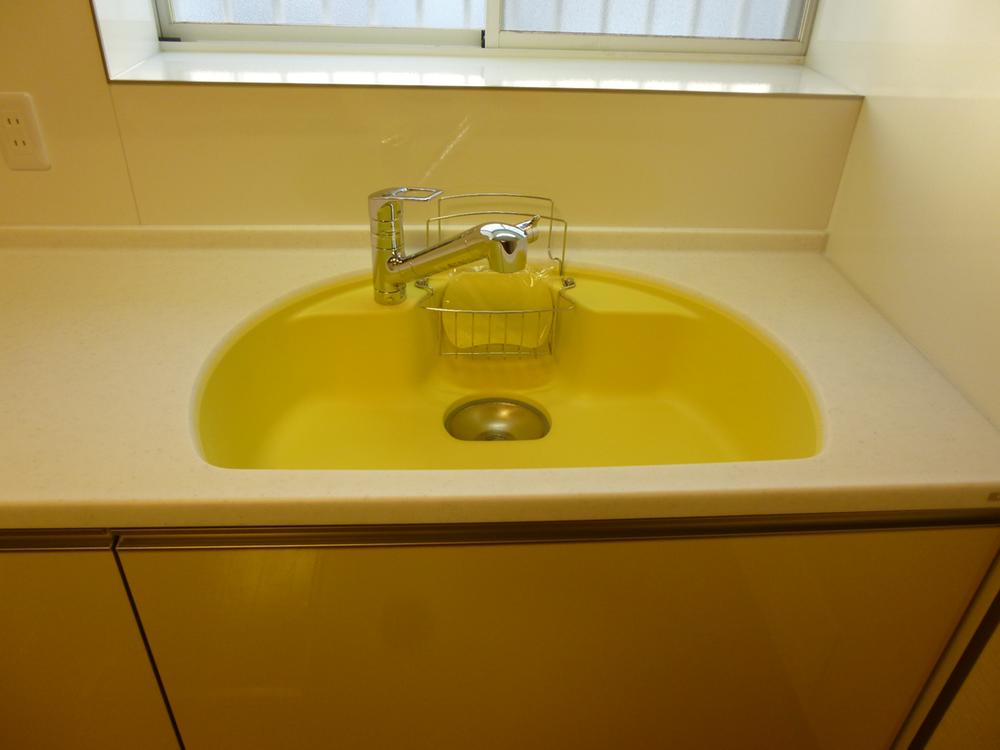 Indoor (11 May 2013) Shooting
室内(2013年11月)撮影
Non-living roomリビング以外の居室 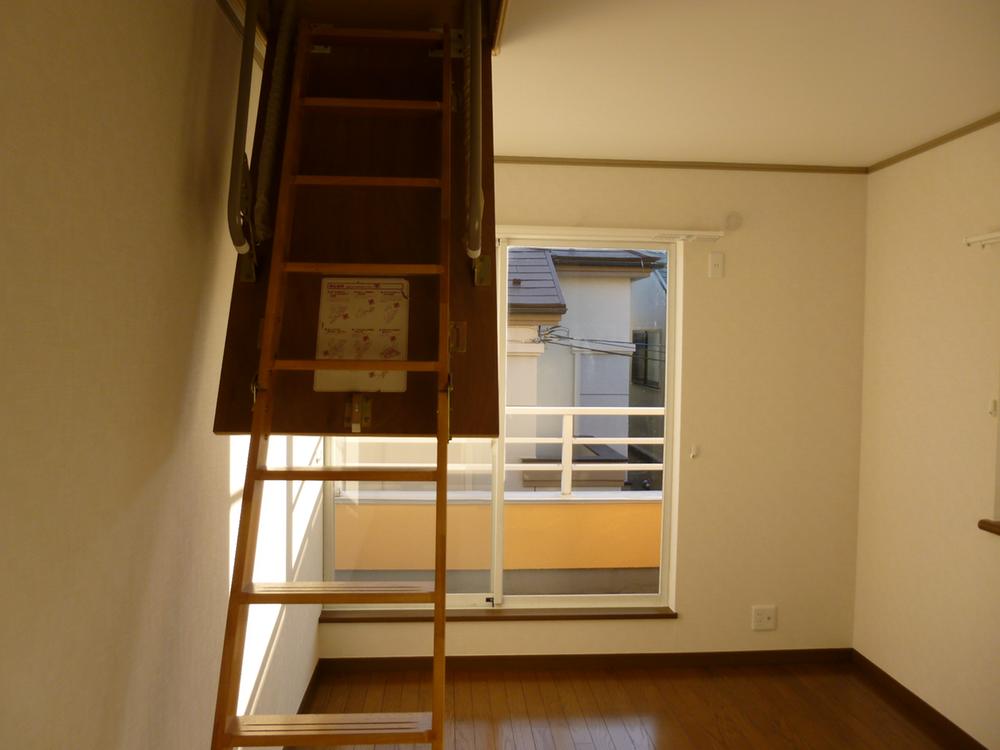 Indoor (11 May 2013) Shooting
室内(2013年11月)撮影
Wash basin, toilet洗面台・洗面所 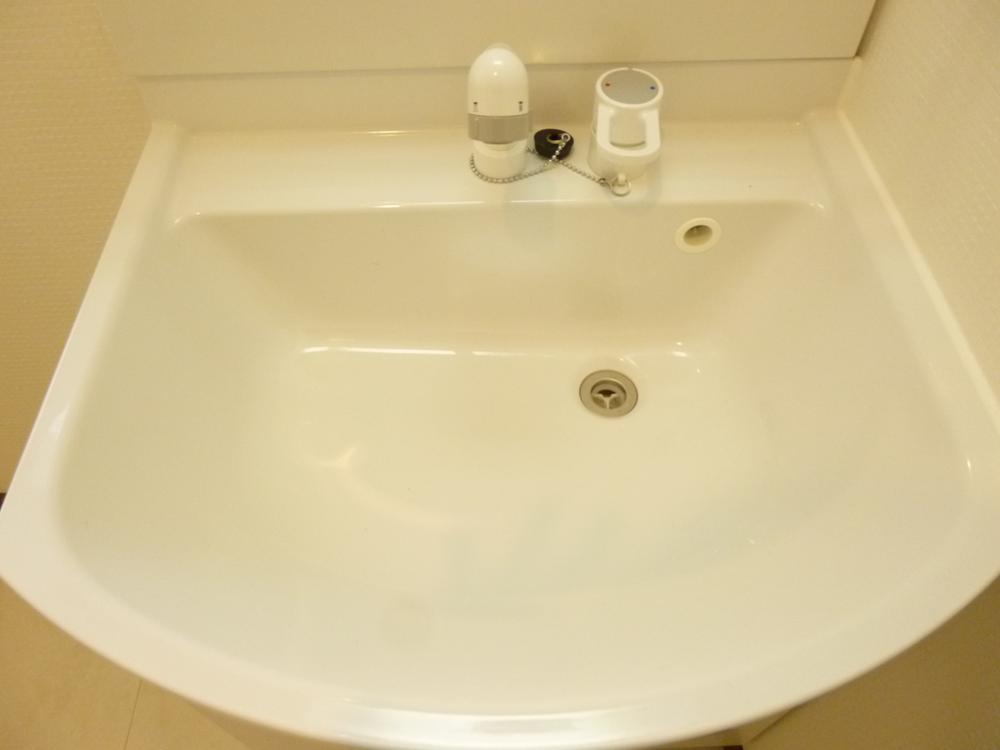 Indoor (11 May 2013) Shooting
室内(2013年11月)撮影
Toiletトイレ 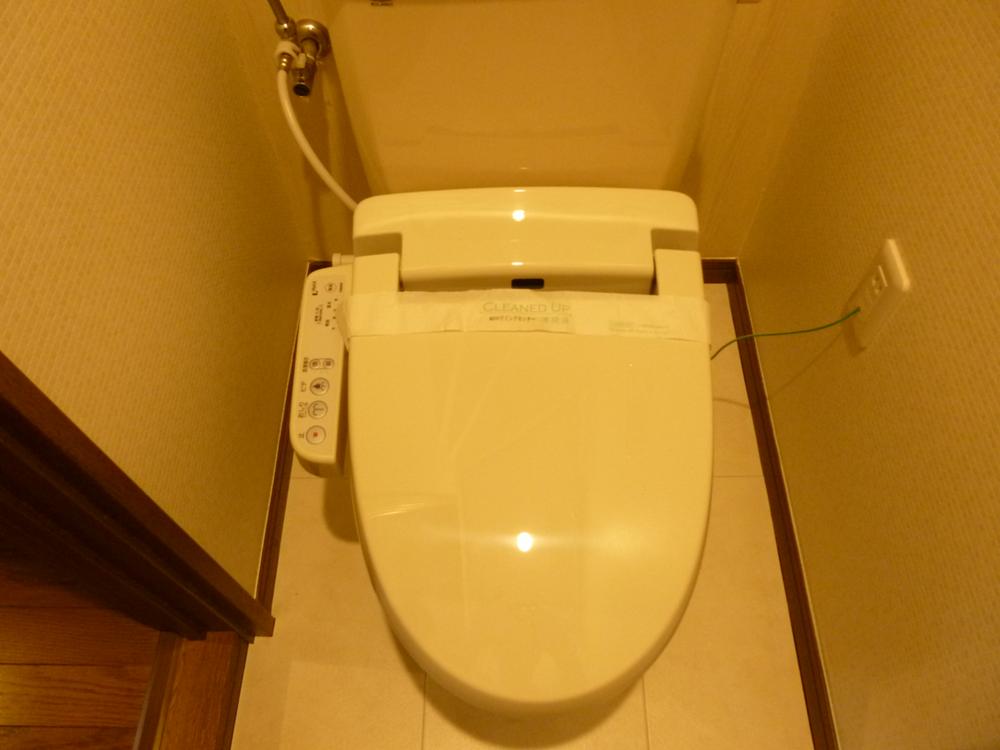 Indoor (11 May 2013) Shooting
室内(2013年11月)撮影
Local photos, including front road前面道路含む現地写真 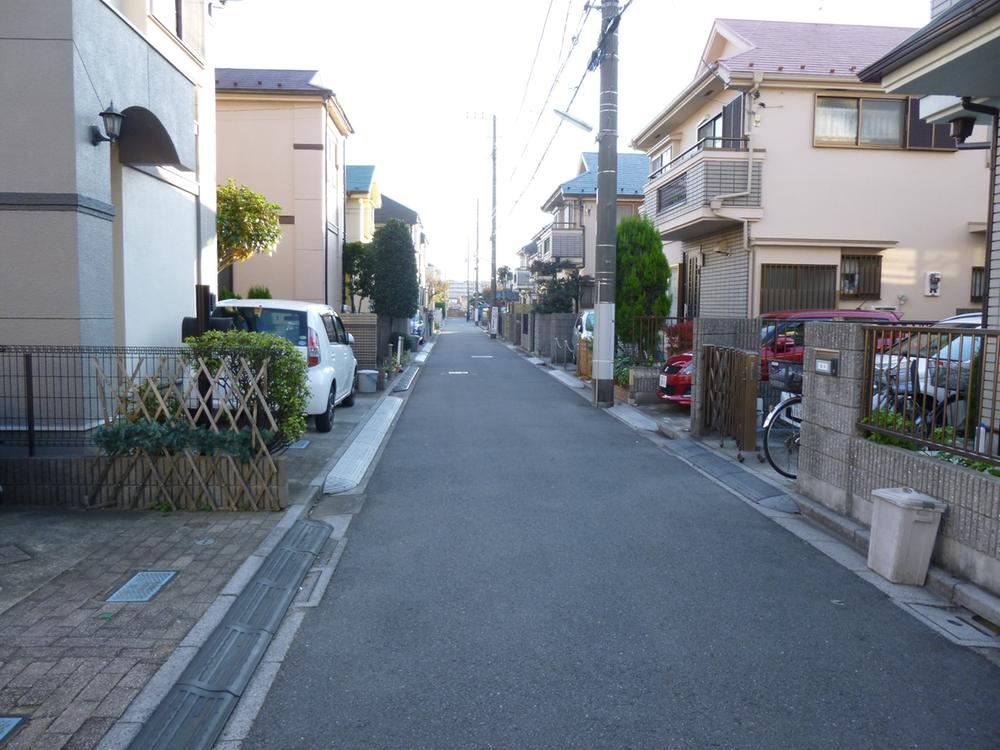 Local (11 May 2013) Shooting
現地(2013年11月)撮影
Balconyバルコニー 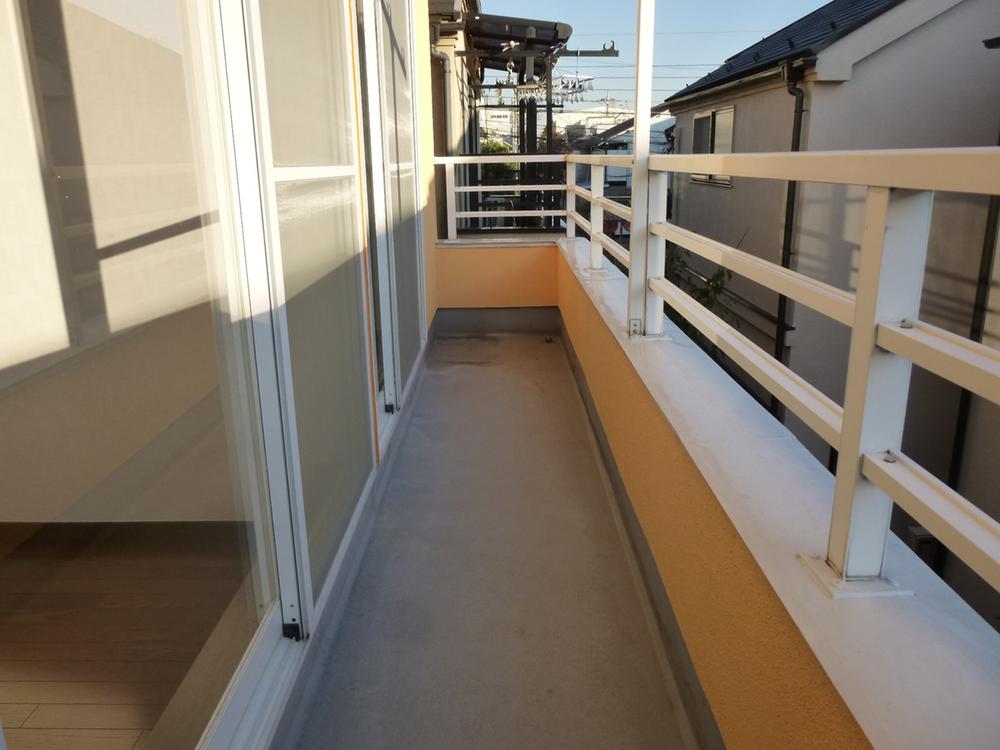 Local (11 May 2013) Shooting
現地(2013年11月)撮影
Local appearance photo現地外観写真 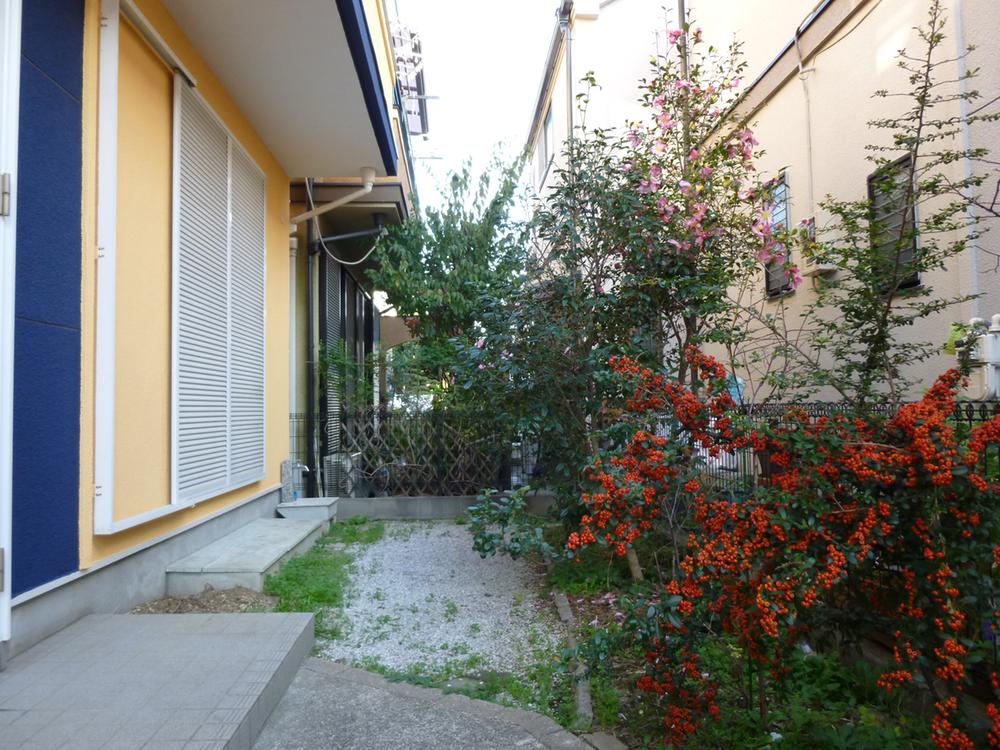 Local (11 May 2013) Shooting
現地(2013年11月)撮影
Livingリビング 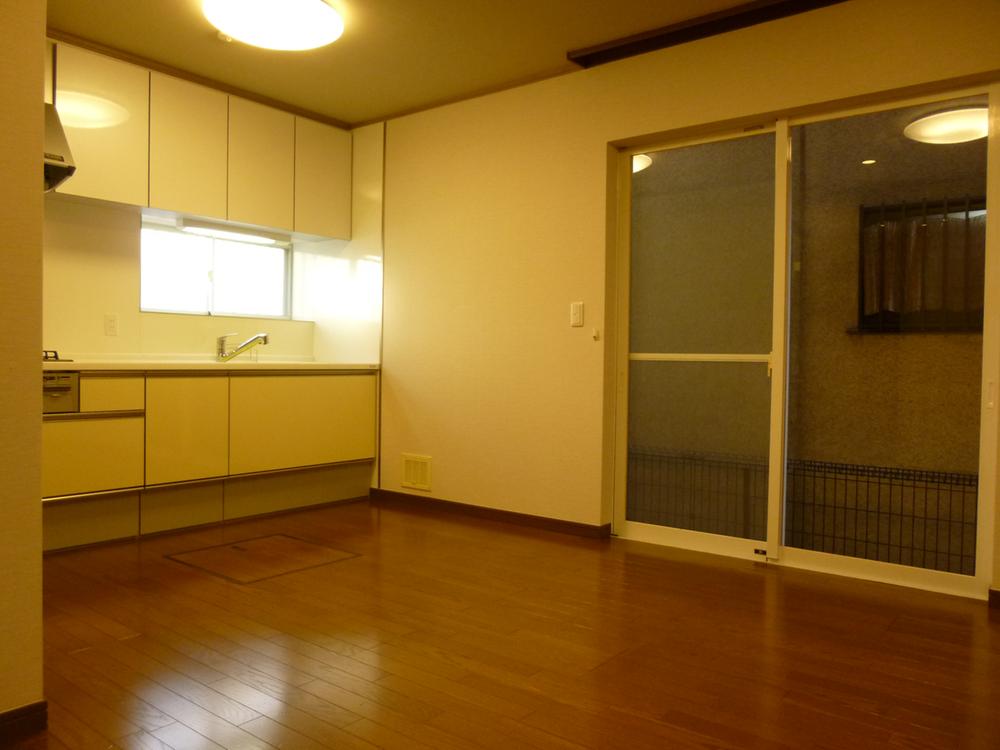 Indoor (11 May 2013) Shooting
室内(2013年11月)撮影
Kitchenキッチン 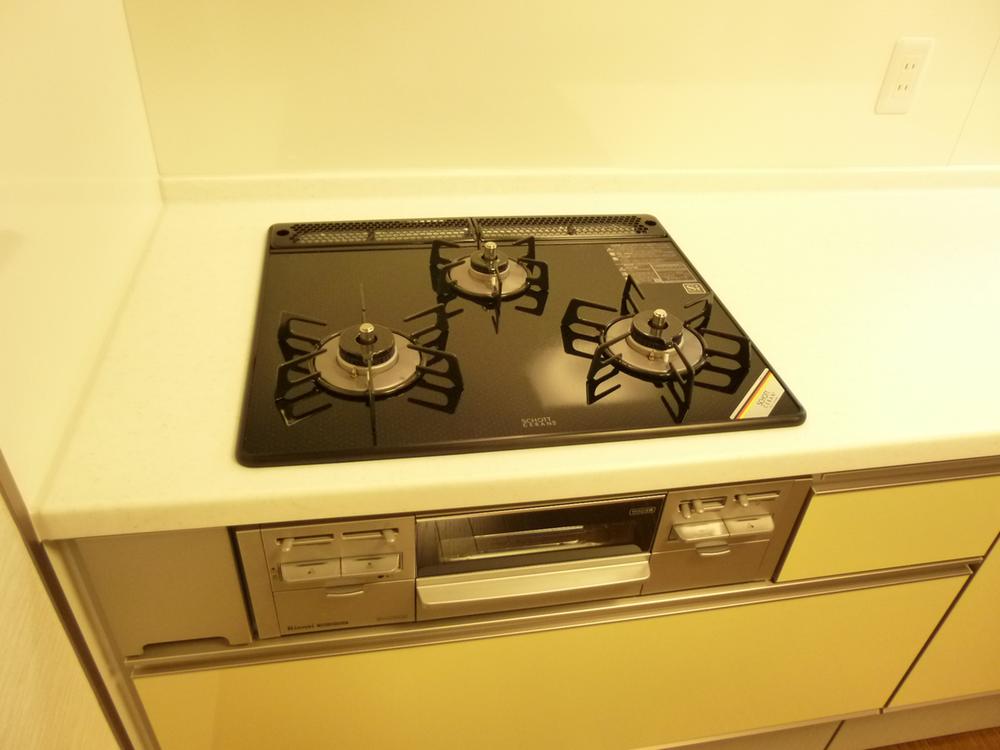 Indoor (11 May 2013) Shooting
室内(2013年11月)撮影
Non-living roomリビング以外の居室 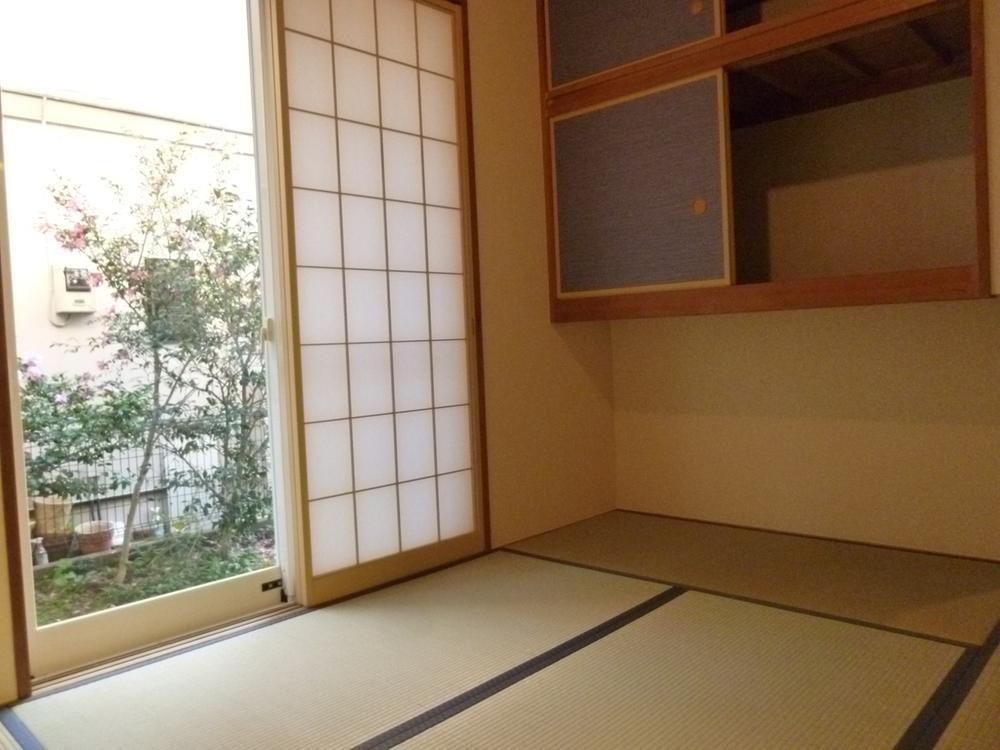 Indoor (11 May 2013) Shooting
室内(2013年11月)撮影
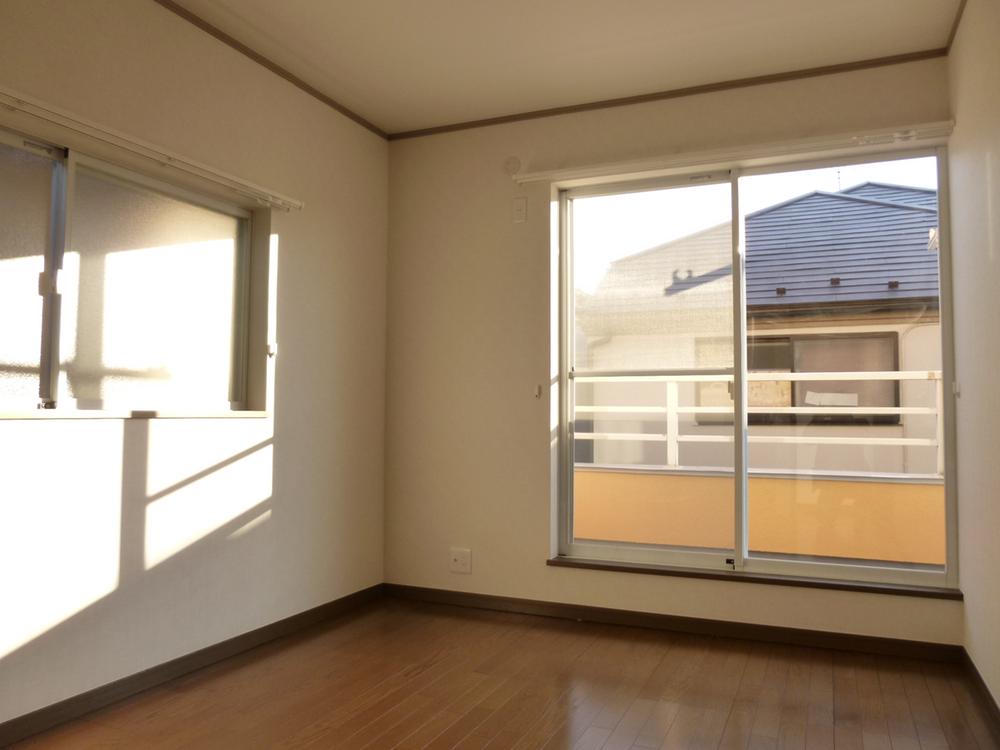 Indoor (11 May 2013) Shooting
室内(2013年11月)撮影
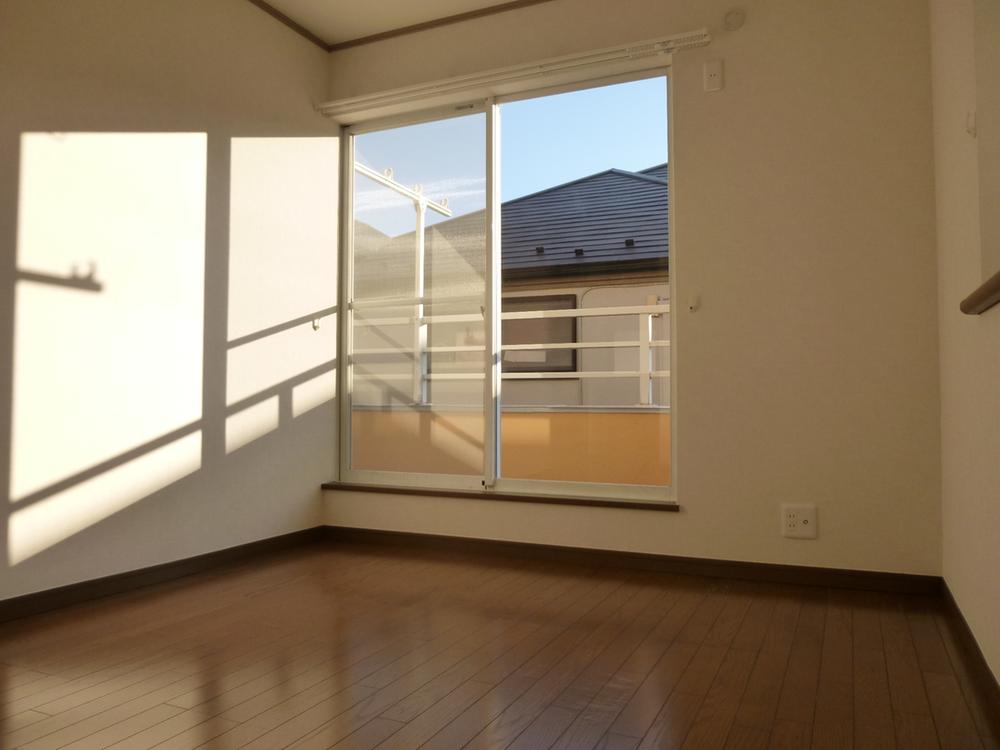 Indoor (11 May 2013) Shooting
室内(2013年11月)撮影
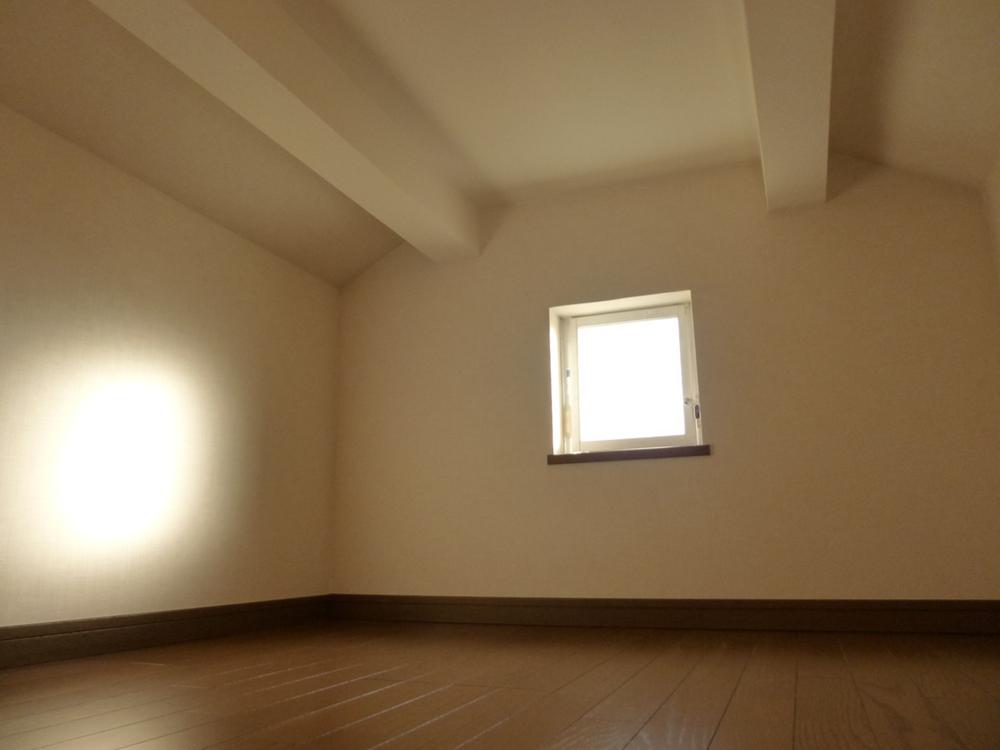 Indoor (11 May 2013) Shooting
室内(2013年11月)撮影
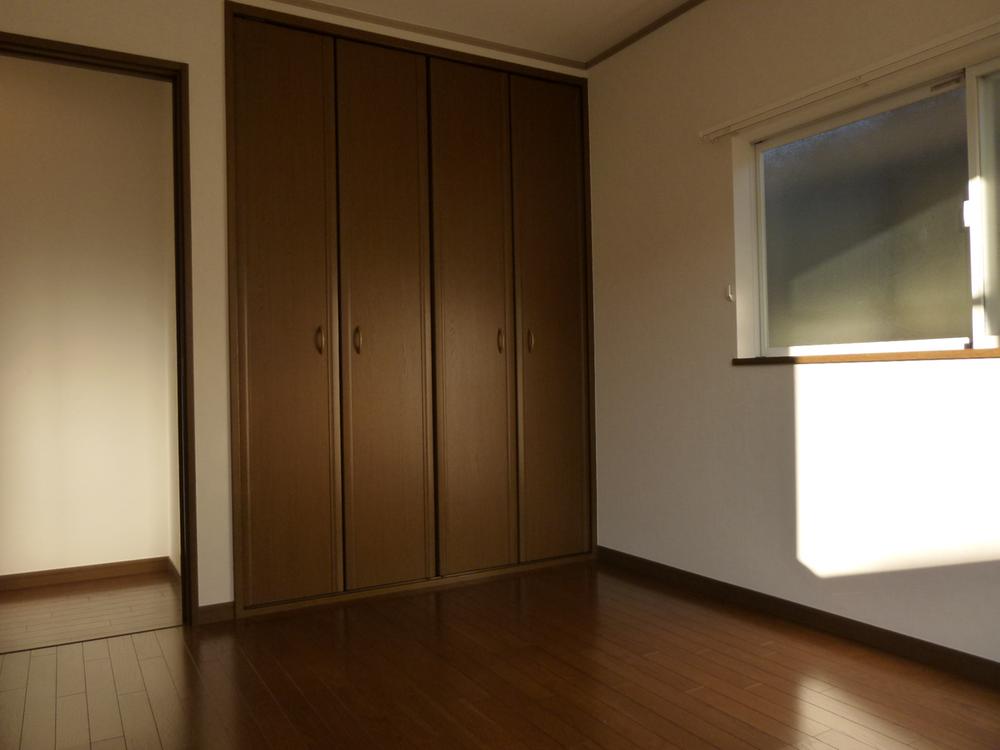 Indoor (11 May 2013) Shooting
室内(2013年11月)撮影
Location
|






















