Used Homes » Kanto » Tokyo » Mitaka City
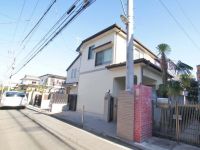 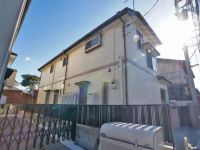
| | Mitaka City, Tokyo 東京都三鷹市 |
| JR Chuo Line "Mitaka" walk 20 minutes JR中央線「三鷹」歩20分 |
| 2008 Built in Built shallow House. Land is spacious 36 square meters, It is shaping land facing the public road. Also, The nearest of Mitaka Station center line, Sobu Line, 3-wire of the Tozai Line is available. Convenience is also a charm of the property. 平成20年築の築浅戸建て。土地はゆったり36坪あり、公道に面する整形地です。また、最寄りの三鷹駅は中央線、総武線、東西線の3線が利用可能。利便性も魅力の物件です。 |
| Immediate Available, 2 along the line more accessible, Energy-saving water heaters, Yang per good, All room storage, A quiet residential area, Around traffic fewer, Starting station, Shaping land, Toilet 2 places, Bathroom 1 tsubo or more, 2-story, South balcony, Double-glazing, The window in the bathroom, Leafy residential area, Ventilation good, All living room flooring, Good view, City gas, A large gap between the neighboring house, Flat terrain 即入居可、2沿線以上利用可、省エネ給湯器、陽当り良好、全居室収納、閑静な住宅地、周辺交通量少なめ、始発駅、整形地、トイレ2ヶ所、浴室1坪以上、2階建、南面バルコニー、複層ガラス、浴室に窓、緑豊かな住宅地、通風良好、全居室フローリング、眺望良好、都市ガス、隣家との間隔が大きい、平坦地 |
Features pickup 特徴ピックアップ | | Immediate Available / 2 along the line more accessible / Energy-saving water heaters / Yang per good / All room storage / A quiet residential area / Around traffic fewer / Starting station / Shaping land / Toilet 2 places / Bathroom 1 tsubo or more / 2-story / South balcony / Double-glazing / The window in the bathroom / Leafy residential area / Ventilation good / All living room flooring / Good view / City gas / A large gap between the neighboring house / Flat terrain 即入居可 /2沿線以上利用可 /省エネ給湯器 /陽当り良好 /全居室収納 /閑静な住宅地 /周辺交通量少なめ /始発駅 /整形地 /トイレ2ヶ所 /浴室1坪以上 /2階建 /南面バルコニー /複層ガラス /浴室に窓 /緑豊かな住宅地 /通風良好 /全居室フローリング /眺望良好 /都市ガス /隣家との間隔が大きい /平坦地 | Price 価格 | | 62,800,000 yen 6280万円 | Floor plan 間取り | | 2LDK 2LDK | Units sold 販売戸数 | | 1 units 1戸 | Total units 総戸数 | | 1 units 1戸 | Land area 土地面積 | | 119.01 sq m (36.00 tsubo) (Registration) 119.01m2(36.00坪)(登記) | Building area 建物面積 | | 89.42 sq m (27.04 tsubo) (Registration) 89.42m2(27.04坪)(登記) | Driveway burden-road 私道負担・道路 | | Nothing, West 4m width 無、西4m幅 | Completion date 完成時期(築年月) | | August 2008 2008年8月 | Address 住所 | | Mitaka City, Tokyo Shimorenjaku 6 東京都三鷹市下連雀6 | Traffic 交通 | | JR Chuo Line "Mitaka" walk 20 minutes
Inokashira "Inokashira" walk 28 minutes
JR Chuo Line "Kichijoji" walk 30 minutes JR中央線「三鷹」歩20分
京王井の頭線「井の頭公園」歩28分
JR中央線「吉祥寺」歩30分
| Related links 関連リンク | | [Related Sites of this company] 【この会社の関連サイト】 | Person in charge 担当者より | | Responsible Shataku TateKazu CHI TomoKen Age: 30 Daigyokai Experience: brokerage of 8-year real estate we feel every day that's not a "business", "agent (agent)". Customer, I think that you by the help of fun and safe real estate transactions without the seller's co-trouble. 担当者宅建和氣 知憲年齢:30代業界経験:8年不動産の仲介業は「営業」ではなく「エージェント(代理人)」だと日々感じております。お客様、売主さん共トラブルのない楽しく安全な不動産取引のお手伝いをさせて頂ければと思います。 | Contact お問い合せ先 | | TEL: 0800-603-1478 [Toll free] mobile phone ・ Also available from PHS
Caller ID is not notified
Please contact the "saw SUUMO (Sumo)"
If it does not lead, If the real estate company TEL:0800-603-1478【通話料無料】携帯電話・PHSからもご利用いただけます
発信者番号は通知されません
「SUUMO(スーモ)を見た」と問い合わせください
つながらない方、不動産会社の方は
| Building coverage, floor area ratio 建ぺい率・容積率 | | 40% ・ 80% 40%・80% | Time residents 入居時期 | | Immediate available 即入居可 | Land of the right form 土地の権利形態 | | Ownership 所有権 | Structure and method of construction 構造・工法 | | Wooden 2-story 木造2階建 | Use district 用途地域 | | One low-rise 1種低層 | Other limitations その他制限事項 | | Setback: upon 1.2 sq m セットバック:要1.2m2 | Overview and notices その他概要・特記事項 | | Contact: Kazu氣 TomoKen, Facilities: Public Water Supply, This sewage, City gas, Parking: car space 担当者:和氣 知憲、設備:公営水道、本下水、都市ガス、駐車場:カースペース | Company profile 会社概要 | | <Mediation> Governor of Tokyo (7) No. 050593 (Corporation) Tokyo Metropolitan Government Building Lots and Buildings Transaction Business Association (Corporation) metropolitan area real estate Fair Trade Council member Shokusan best Inquiries center best home of (stock) Yubinbango180-0004 Musashino-shi, Tokyo Kichijojihon cho 1-17-12 Kichijoji Central second floor <仲介>東京都知事(7)第050593号(公社)東京都宅地建物取引業協会会員 (公社)首都圏不動産公正取引協議会加盟殖産のベストお問い合わせ窓口中央ベストホーム(株)〒180-0004 東京都武蔵野市吉祥寺本町1-17-12 吉祥寺セントラル2階 |
Local photos, including front road前面道路含む現地写真 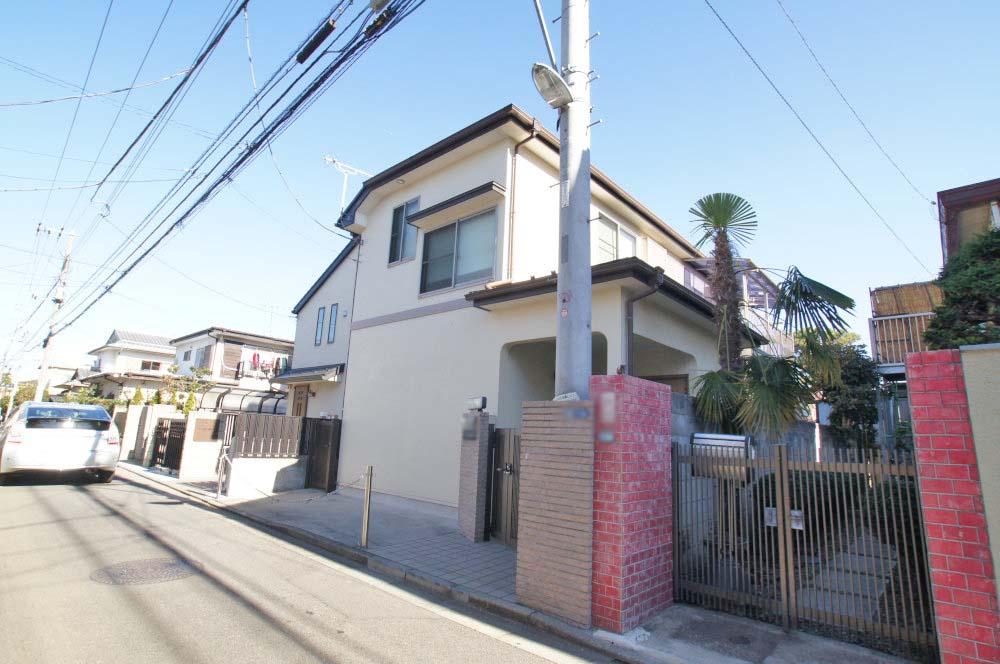 It is a used house of Mitaka City Shimorenjaku 6-chome. Heisei built shallow housing that has been built in 20 years, all the rooms are facing south, including the LDK. Such as bent stairs and spacious toilet space, 2LDK But is the big easy-to-use floor plan.
三鷹市下連雀6丁目の中古住宅です。平成20年に建築された築浅住宅はLDKを含む全室が南向き。折れ曲がり階段やゆったりしたトイレの空間など、2LDKですが大きく使いやすい間取りです。
Local appearance photo現地外観写真 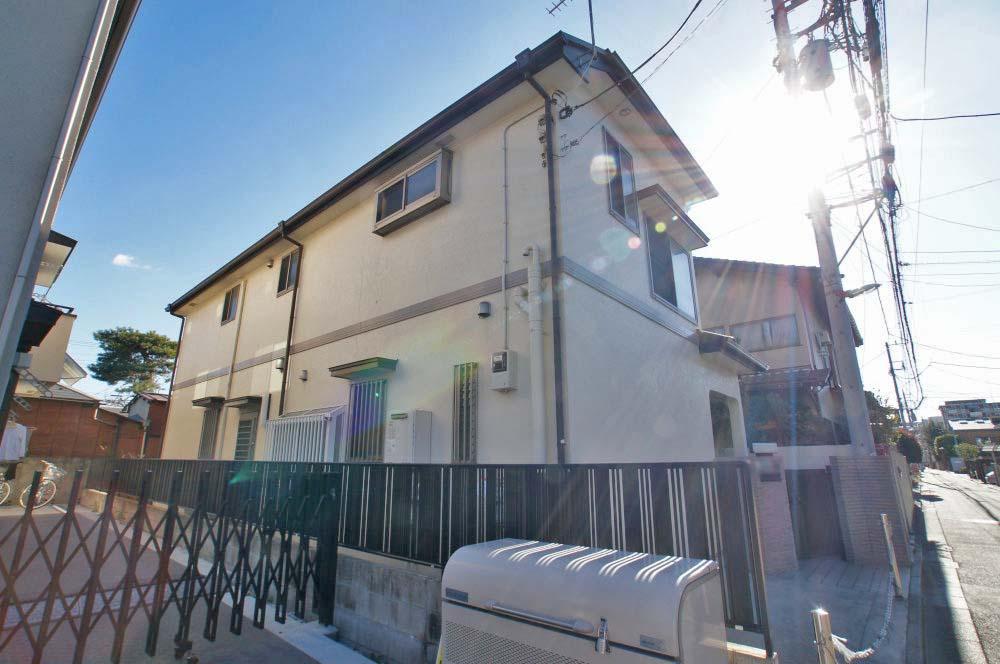 Built is shallow of housing was built in the first-class low-rise exclusive residential area.
第一種低層住居専用地域に建てられた築浅の住宅です。
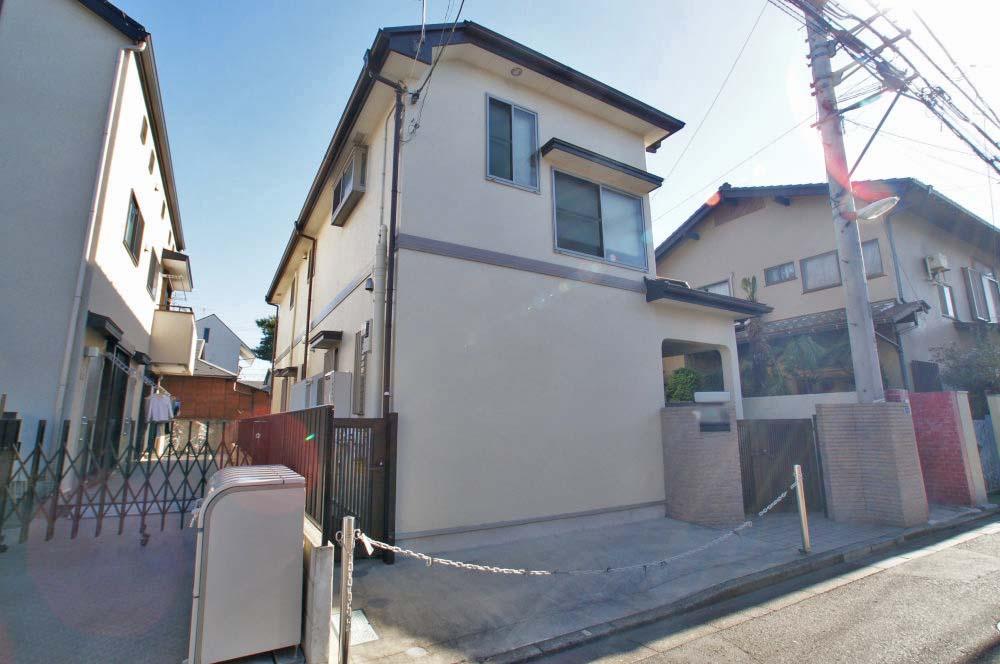 It was maintained in parallel to the garage space and road. Also done smoothly getting on and off of the car.
道路と平行に車庫スペースを確保しました。車の乗り降りもスムーズに行えます。
Floor plan間取り図 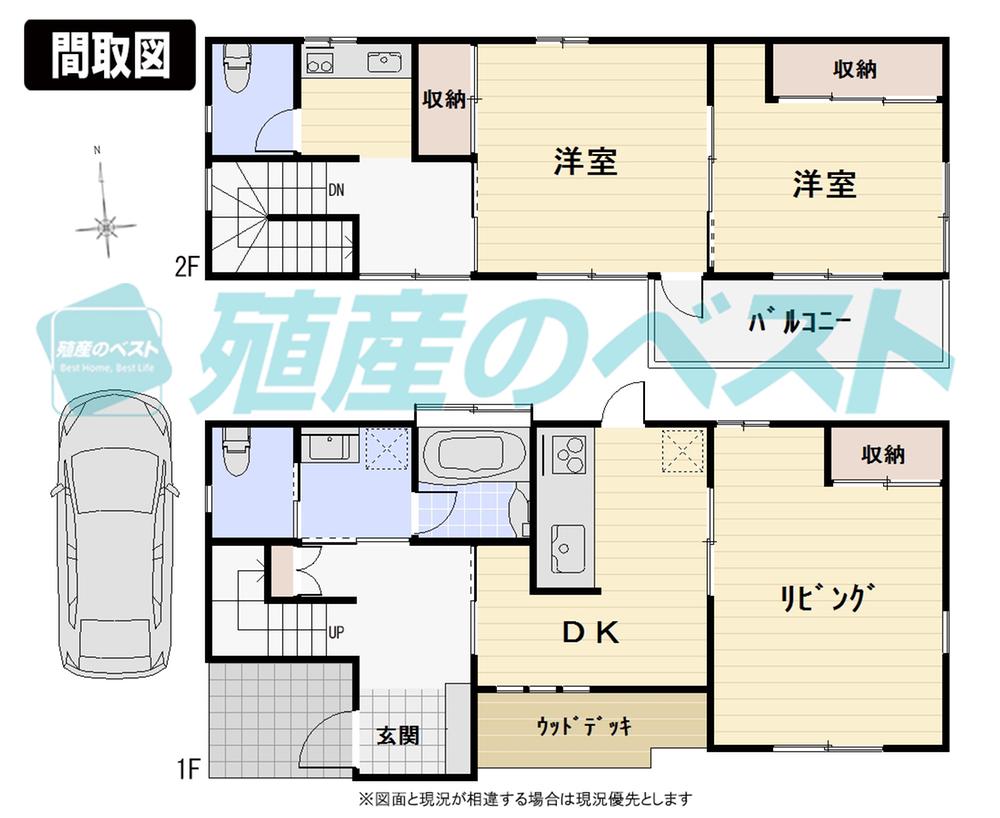 62,800,000 yen, 2LDK, Land area 119.01 sq m , Building area 89.42 sq m Zenshitsuminami direction. Such as bent stairs and spacious upper and lower floors of the toilet, It is suitable for living comfortably in small groups.
6280万円、2LDK、土地面積119.01m2、建物面積89.42m2 全室南向き。折れ曲がり階段やゆったりした上下階のトイレなど、少人数でゆったり生活するのに適しています。
Local appearance photo現地外観写真 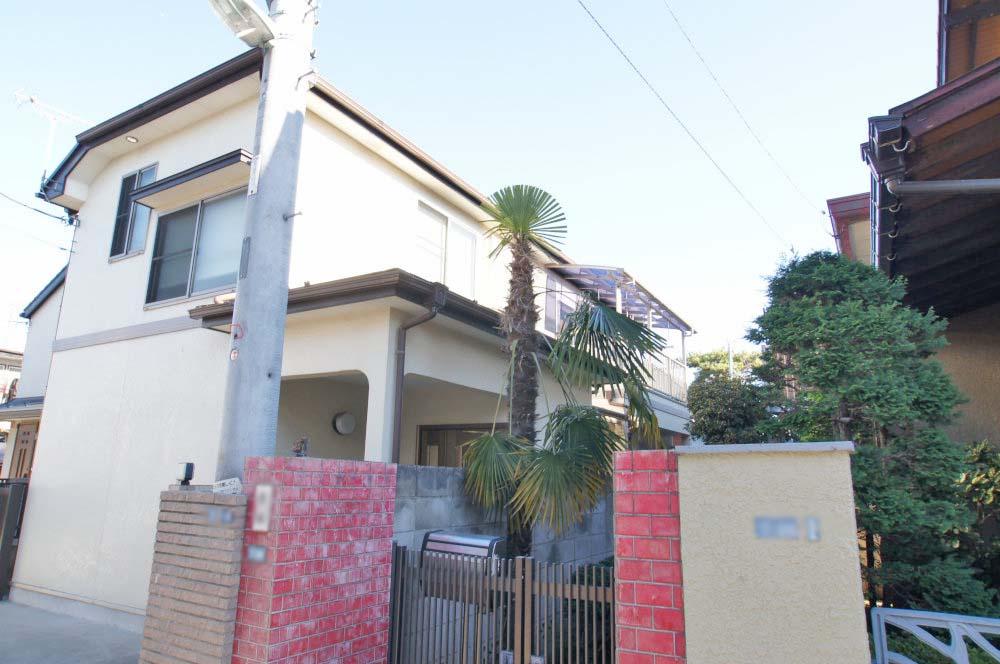 It is also a good hit yang.
陽当たりも良好です。
Local photos, including front road前面道路含む現地写真 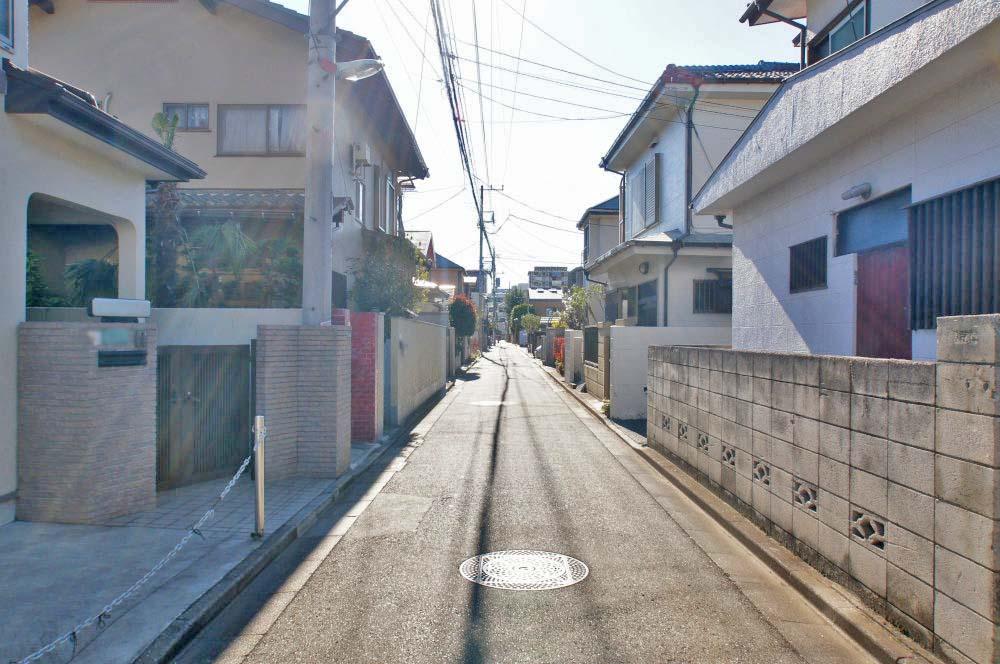 Front road was clean. Traffic is also a little quiet living environment.
スッキリした前面道路。交通量も少ない静かな住環境です。
Supermarketスーパー 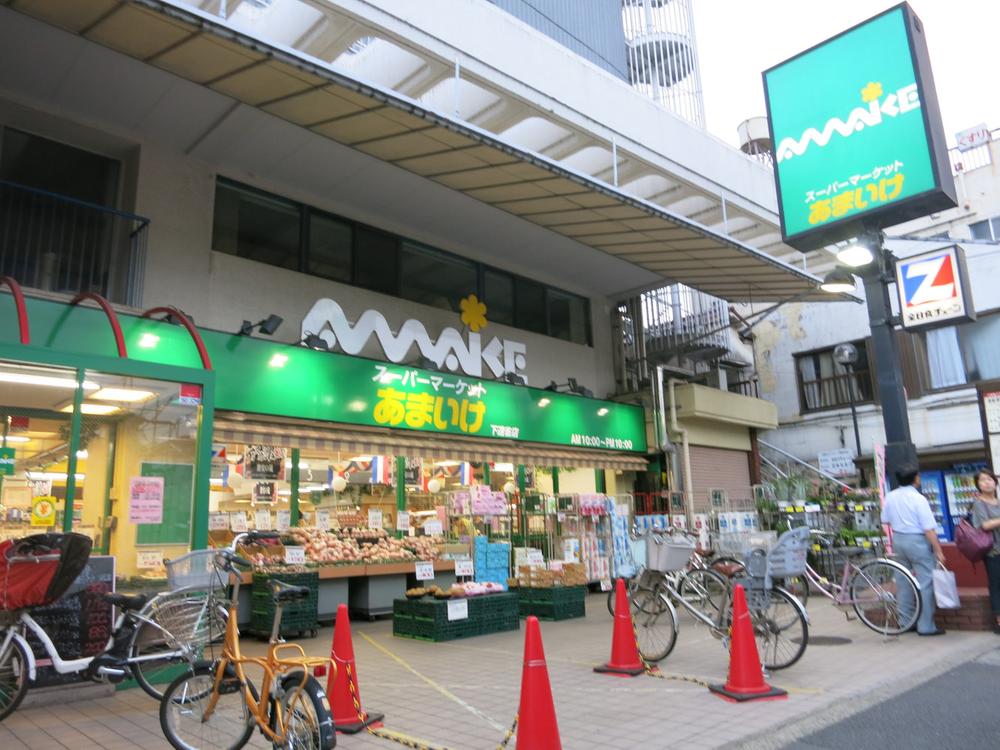 363m to Super Tianchi Shimorenjaku shop
スーパーあまいけ下連雀店まで363m
Otherその他 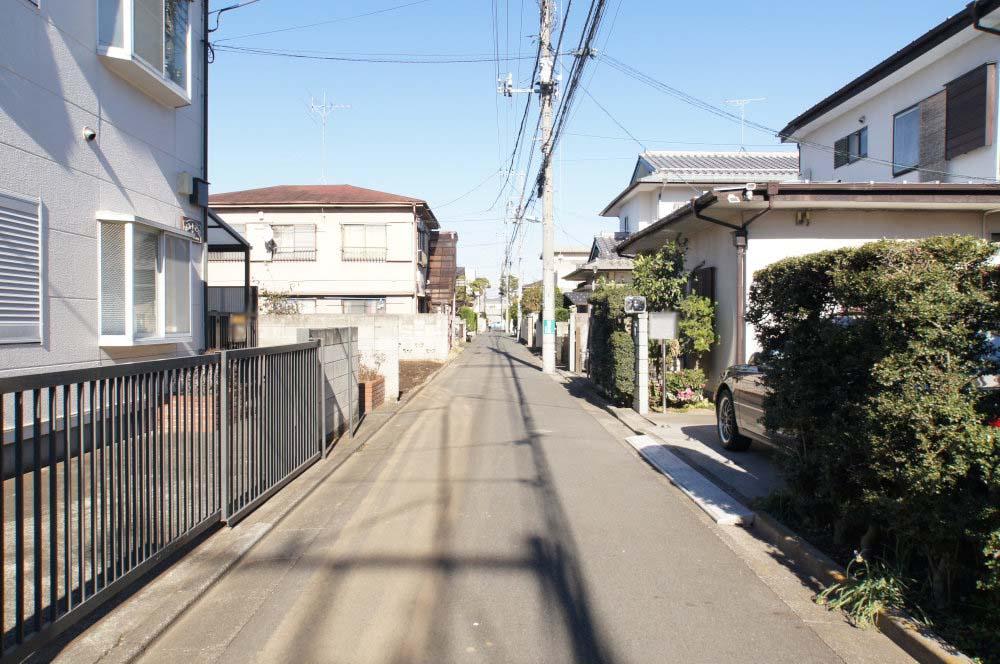 It offers a green and quiet residential area.
緑の多い静かな住宅街です。
Local appearance photo現地外観写真 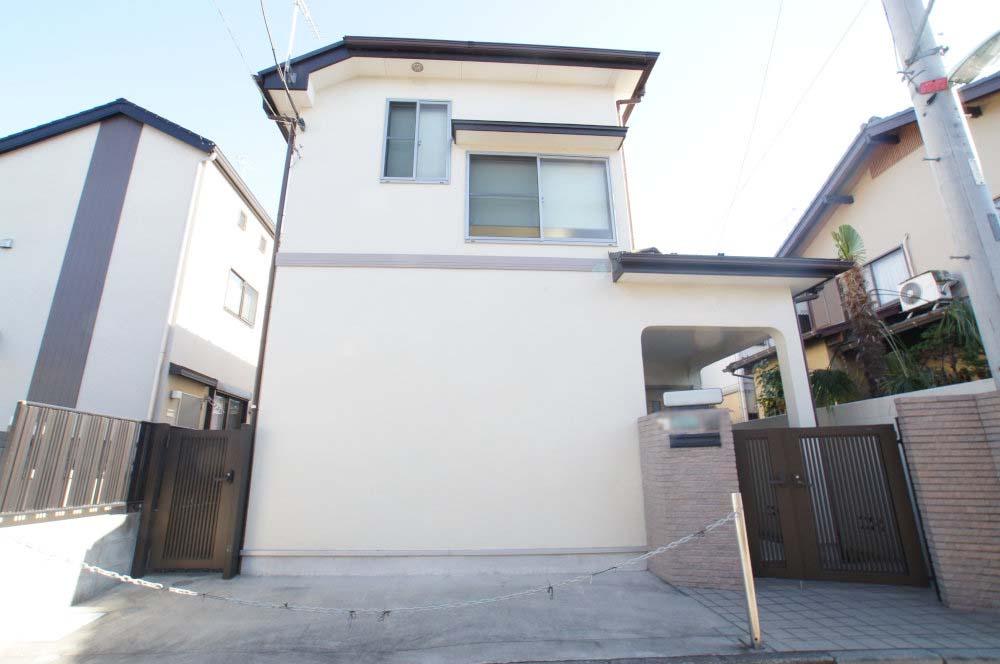 Garage is a space.
車庫スペースです。
Supermarketスーパー 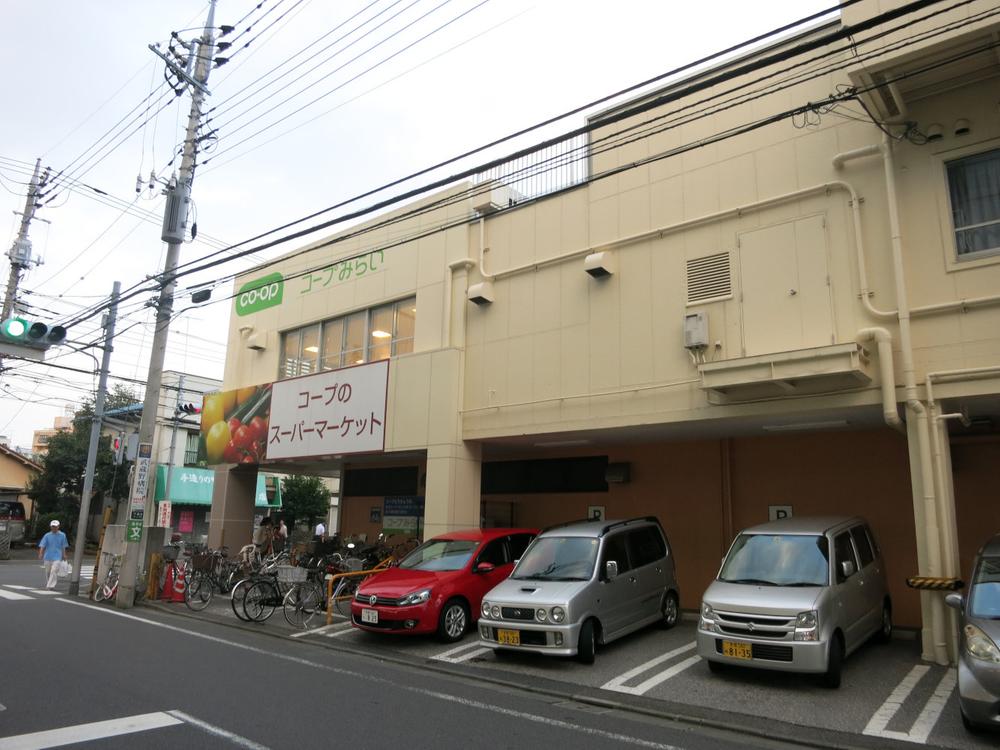 802m until Coop Shimorenjaku shop
コープ下連雀店まで802m
Otherその他 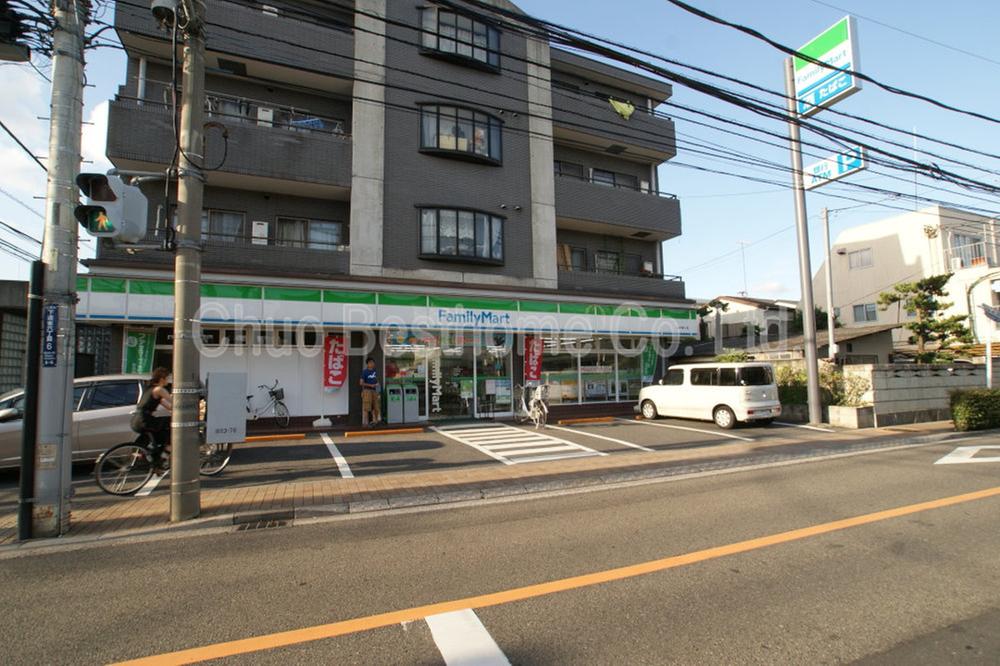 FamilyMart
ファミリーマート
Supermarketスーパー 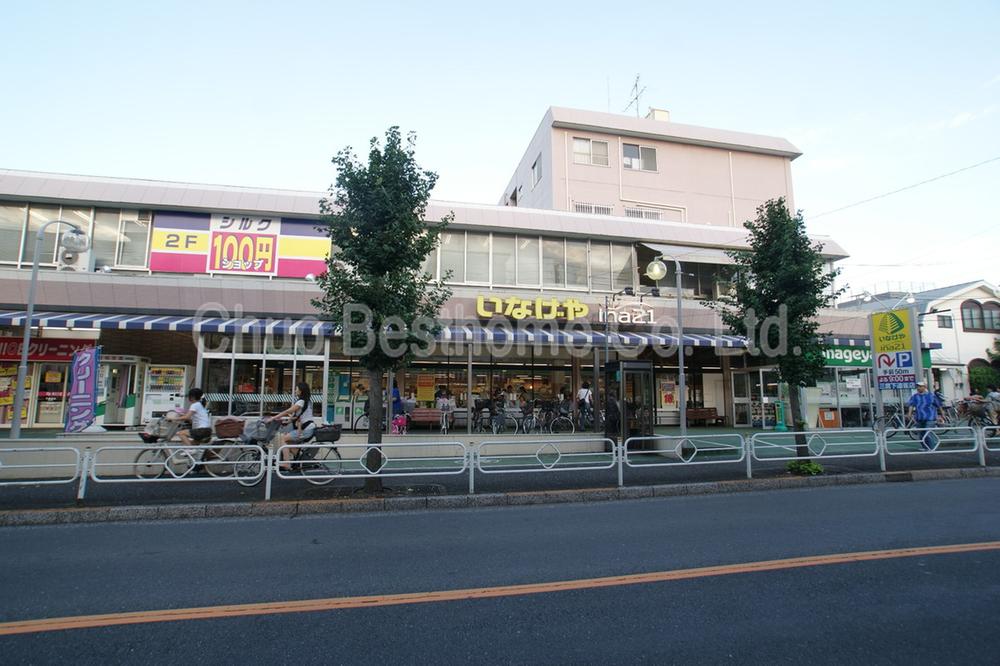 1033m until Inageya Mitaka Shimorenjaku shop
いなげや三鷹下連雀店まで1033m
Otherその他 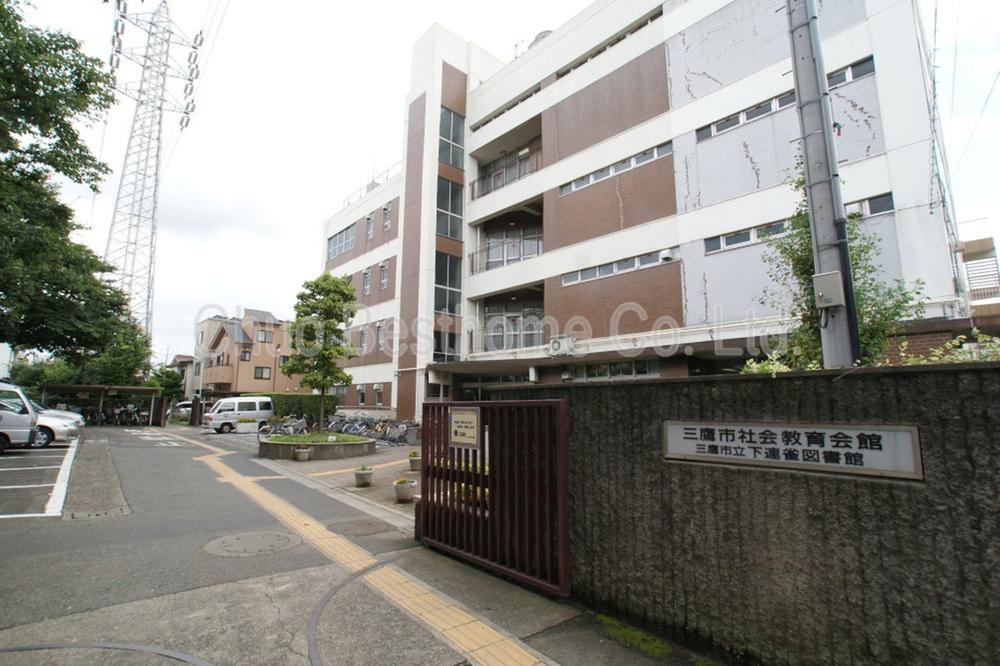 Shimorenjaku library
下連雀図書館
Convenience storeコンビニ 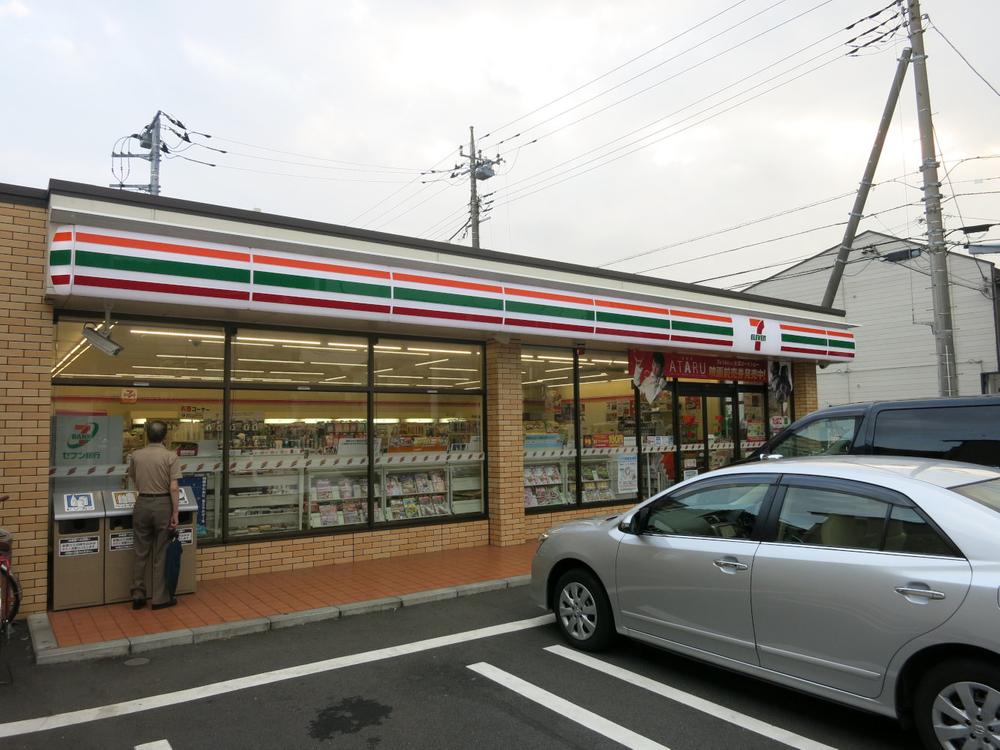 168m to Seven-Eleven Mitaka waxwing street shop
セブンイレブン三鷹連雀通り店まで168m
Otherその他 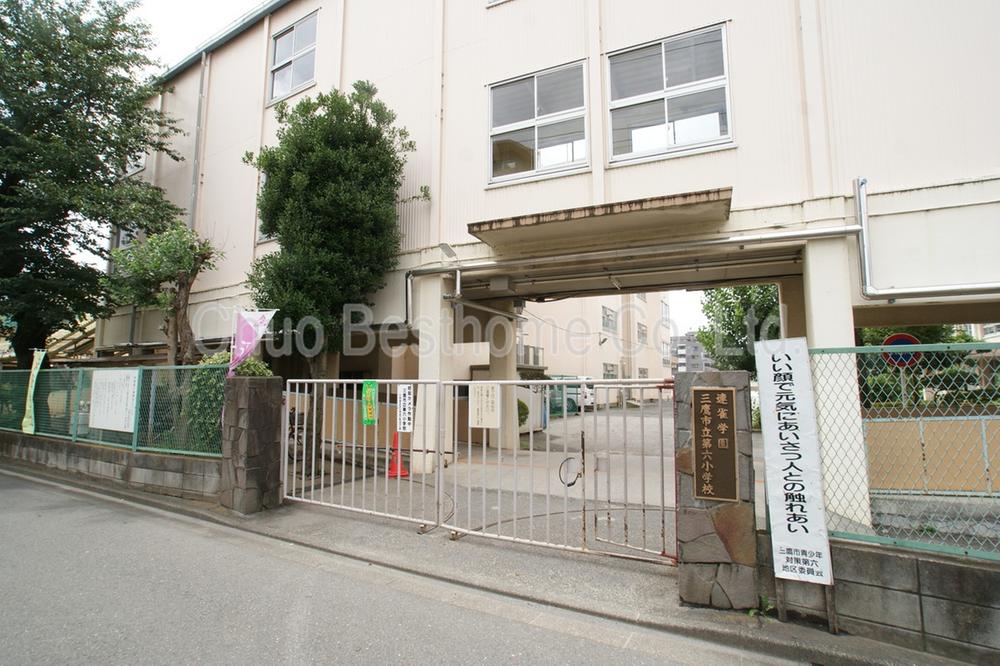 Sixth elementary school
第六小学校
Convenience storeコンビニ 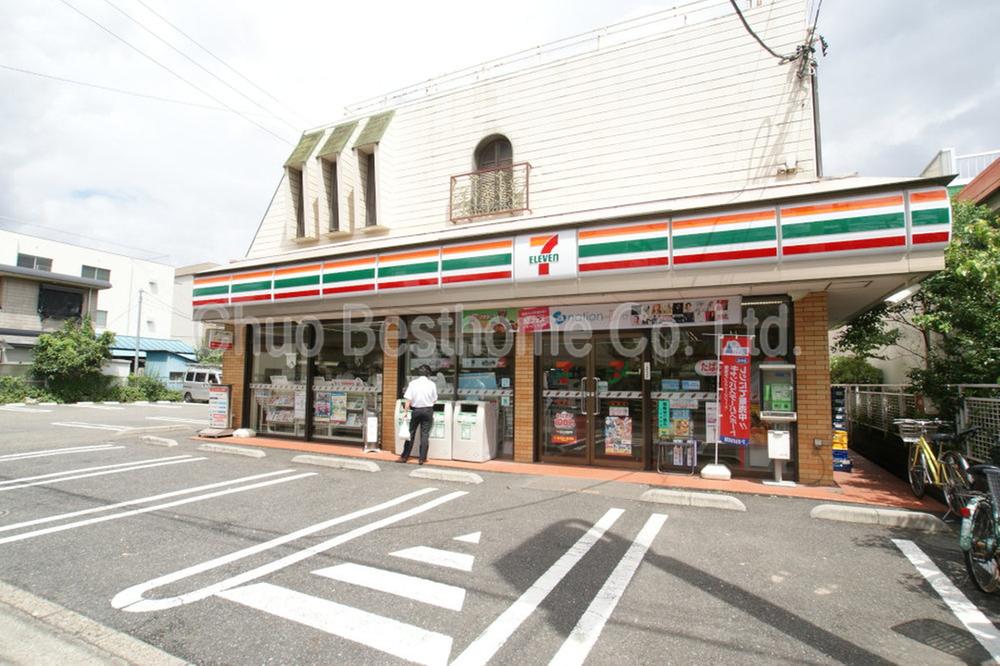 646m until the Seven-Eleven store Nampo
セブンイレブン南浦店まで646m
Otherその他 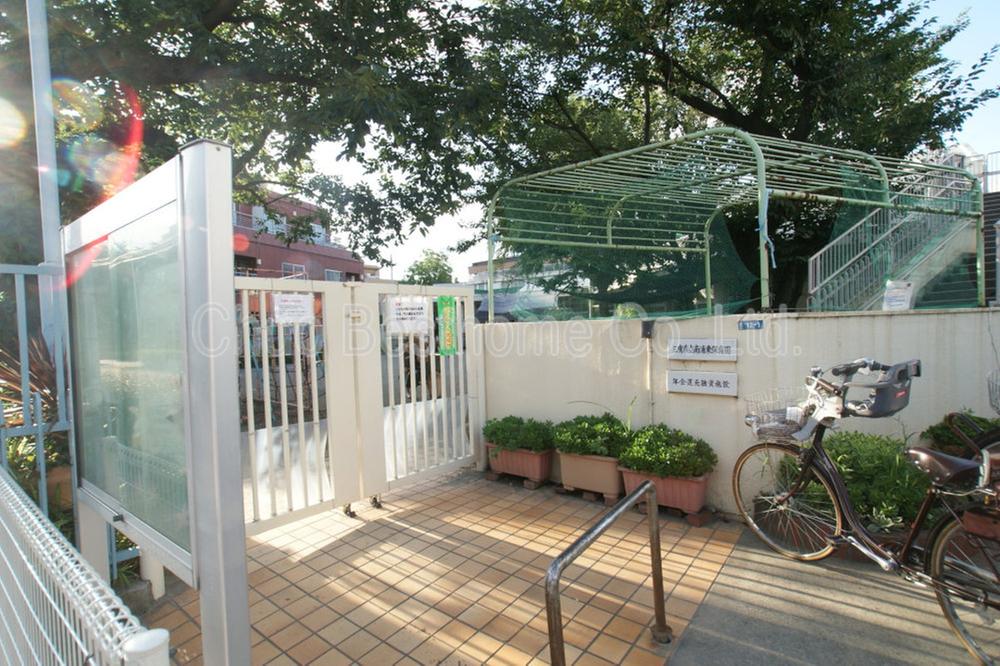 Nampo east nursery school
南浦ひがし保育園
Junior high school中学校 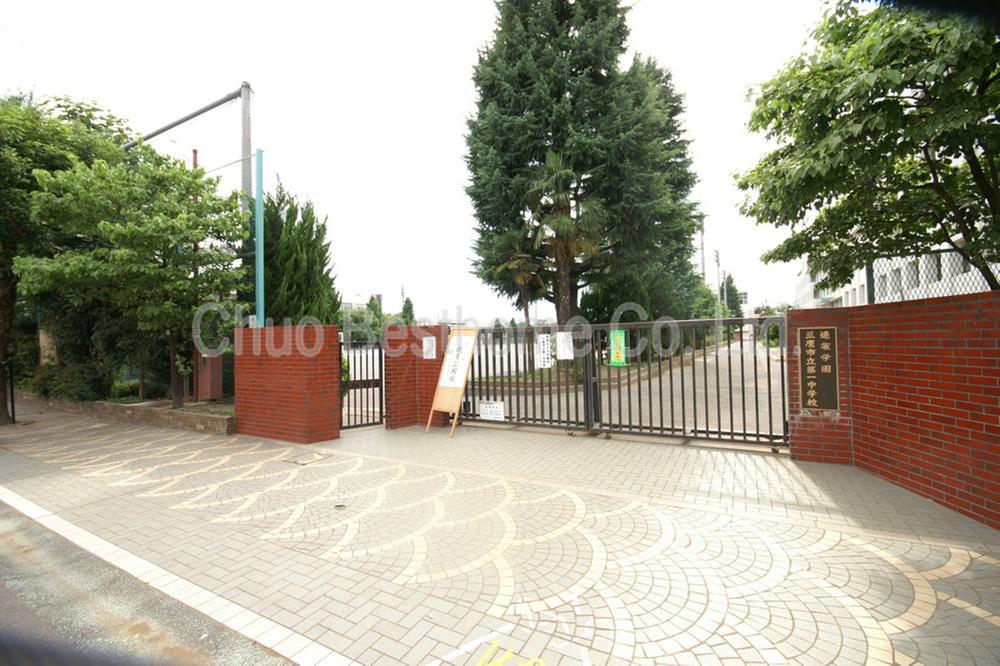 1377m until the Mitaka Municipal first junior high school
三鷹市立第一中学校まで1377m
Kindergarten ・ Nursery幼稚園・保育園 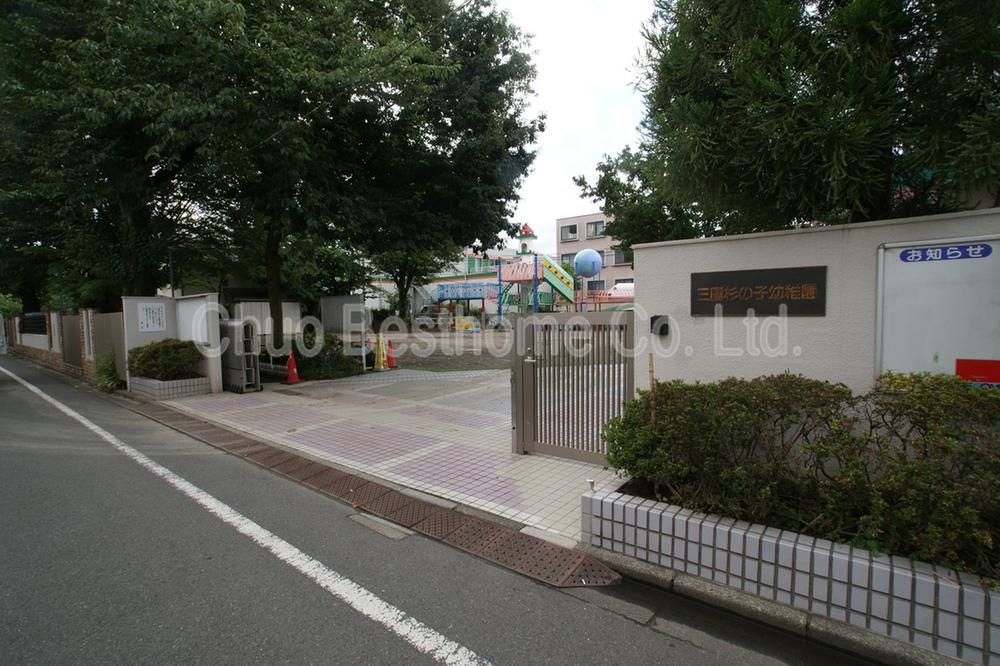 530m until the child kindergarten Mitakasugi
三鷹杉の子幼稚園まで530m
Hospital病院 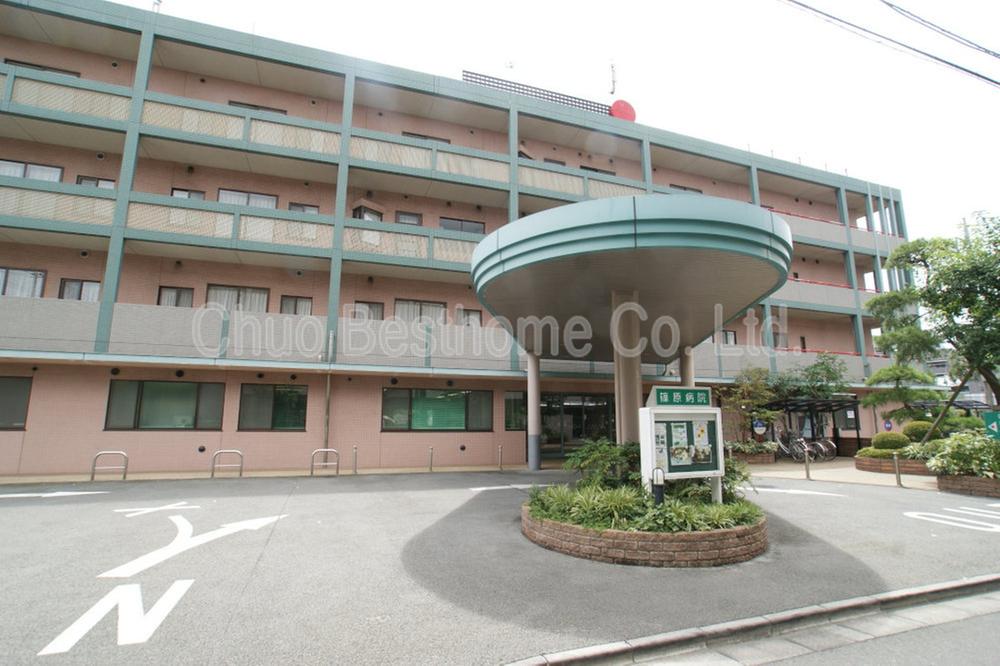 Kiyoe Board 679m to Shinohara hospital
清恵会篠原病院まで679m
Post office郵便局 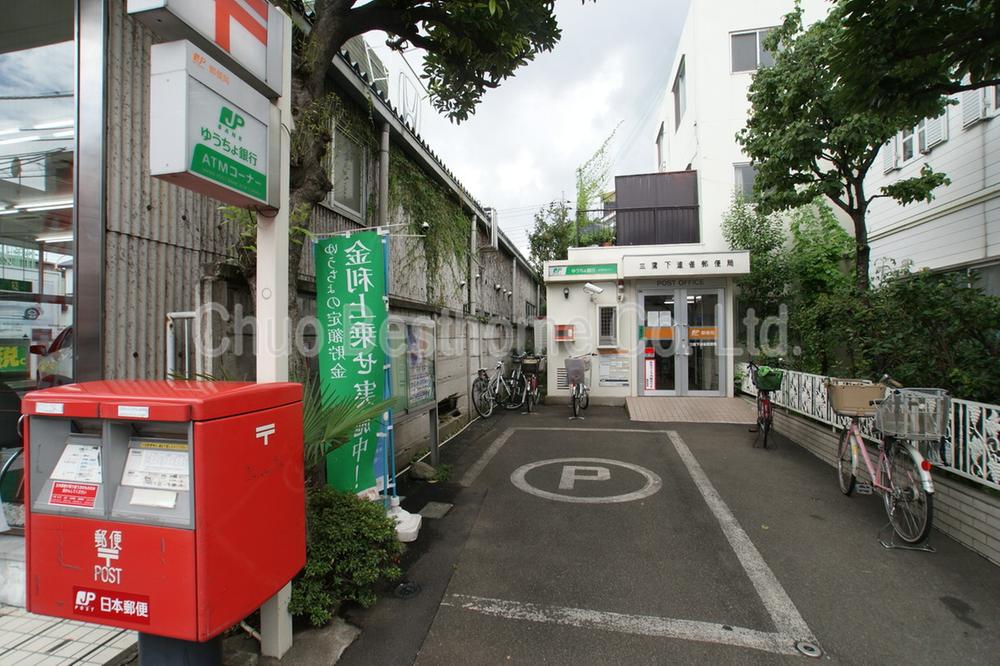 Mitaka Shimorenjaku 646m to the post office
三鷹下連雀郵便局まで646m
Location
|






















