Used Homes » Kanto » Tokyo » Mitaka City
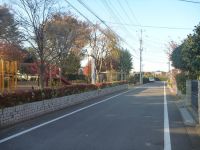 
| | Mitaka City, Tokyo 東京都三鷹市 |
| JR Chuo Line "Kichijoji" a 15-minute bus walk 8 minutes by bus JR中央線「吉祥寺」バス15分バス歩8分 |
| 2000 Misawa Homes construction, Good living environment before the eyes in the children's park, Popular Kitano elementary school 平成12年ミサワホーム施工、目の前が児童公園で住環境良好、人気の北野小学校 |
| Parking three or more possible, Immediate Available, 2 along the line more accessible, LDK20 tatami mats or more, Land 50 square meters or more, Facing south, Bathroom Dryer, Yang per good, All room storage, Around traffic fewer, Or more before road 6m, Washbasin with shower, Barrier-free, Toilet 2 places, Bathroom 1 tsubo or more, 2-story, South balcony, Double-glazing, Warm water washing toilet seat, loft, Nantei, The window in the bathroom, Atrium, Leafy residential area, Urban neighborhood, All living room flooring, Walk-in closet, Or more ceiling height 2.5m, Living stairs, City gas, Storeroom, A large gap between the neighboring house, Flat terrain, Attic storage, Floor heating, terrace 駐車3台以上可、即入居可、2沿線以上利用可、LDK20畳以上、土地50坪以上、南向き、浴室乾燥機、陽当り良好、全居室収納、周辺交通量少なめ、前道6m以上、シャワー付洗面台、バリアフリー、トイレ2ヶ所、浴室1坪以上、2階建、南面バルコニー、複層ガラス、温水洗浄便座、ロフト、南庭、浴室に窓、吹抜け、緑豊かな住宅地、都市近郊、全居室フローリング、ウォークインクロゼット、天井高2.5m以上、リビング階段、都市ガス、納戸、隣家との間隔が大きい、平坦地、屋根裏収納、床暖房、テラス |
Features pickup 特徴ピックアップ | | Parking three or more possible / Immediate Available / 2 along the line more accessible / LDK20 tatami mats or more / Land 50 square meters or more / Facing south / Bathroom Dryer / Yang per good / All room storage / Around traffic fewer / Or more before road 6m / Washbasin with shower / Barrier-free / Toilet 2 places / Bathroom 1 tsubo or more / 2-story / South balcony / Double-glazing / Warm water washing toilet seat / loft / Nantei / The window in the bathroom / Atrium / Leafy residential area / Urban neighborhood / All living room flooring / Walk-in closet / Or more ceiling height 2.5m / Living stairs / City gas / Storeroom / A large gap between the neighboring house / Flat terrain / Attic storage / Floor heating / terrace 駐車3台以上可 /即入居可 /2沿線以上利用可 /LDK20畳以上 /土地50坪以上 /南向き /浴室乾燥機 /陽当り良好 /全居室収納 /周辺交通量少なめ /前道6m以上 /シャワー付洗面台 /バリアフリー /トイレ2ヶ所 /浴室1坪以上 /2階建 /南面バルコニー /複層ガラス /温水洗浄便座 /ロフト /南庭 /浴室に窓 /吹抜け /緑豊かな住宅地 /都市近郊 /全居室フローリング /ウォークインクロゼット /天井高2.5m以上 /リビング階段 /都市ガス /納戸 /隣家との間隔が大きい /平坦地 /屋根裏収納 /床暖房 /テラス | Price 価格 | | 64,800,000 yen 6480万円 | Floor plan 間取り | | 5LDK + S (storeroom) 5LDK+S(納戸) | Units sold 販売戸数 | | 1 units 1戸 | Land area 土地面積 | | 213.83 sq m (registration) 213.83m2(登記) | Building area 建物面積 | | 154.02 sq m (registration) 154.02m2(登記) | Driveway burden-road 私道負担・道路 | | Nothing, West 6m width (contact the road width 3m) 無、西6m幅(接道幅3m) | Completion date 完成時期(築年月) | | September 2000 2000年9月 | Address 住所 | | Mitaka City, Tokyo Kitano 3 東京都三鷹市北野3 | Traffic 交通 | | JR Chuo Line "Kichijoji" a 15-minute bus walk 8 minutes by bus
Inokashira "Mitakadai" bus 9-minute bus walk 5 minutes
Keio Line "Sengawa" bus 9-minute bus walk 5 minutes JR中央線「吉祥寺」バス15分バス歩8分
京王井の頭線「三鷹台」バス9分バス歩5分
京王線「仙川」バス9分バス歩5分
| Person in charge 担当者より | | [Regarding this property.] Child-rearing environment is good facing the uniform children's park on the front playground equipment. Popular Kitano Elementary School 220m 【この物件について】前面遊具の揃った児童公園に面し子育て環境良好です。人気の北野小学校220m | Contact お問い合せ先 | | (Ltd.) House planner TEL: 0800-603-3179 [Toll free] mobile phone ・ Also available from PHS
Caller ID is not notified
Please contact the "saw SUUMO (Sumo)"
If it does not lead, If the real estate company (株)ハウスプランナーTEL:0800-603-3179【通話料無料】携帯電話・PHSからもご利用いただけます
発信者番号は通知されません
「SUUMO(スーモ)を見た」と問い合わせください
つながらない方、不動産会社の方は
| Building coverage, floor area ratio 建ぺい率・容積率 | | 40% ・ 80% 40%・80% | Time residents 入居時期 | | Immediate available 即入居可 | Land of the right form 土地の権利形態 | | Ownership 所有権 | Structure and method of construction 構造・工法 | | Wooden 2-story 木造2階建 | Construction 施工 | | Misawa Homes ミサワホーム | Use district 用途地域 | | One low-rise 1種低層 | Other limitations その他制限事項 | | Quasi-fire zones 準防火地域 | Overview and notices その他概要・特記事項 | | Facilities: Public Water Supply, This sewage, City gas, Parking: car space 設備:公営水道、本下水、都市ガス、駐車場:カースペース | Company profile 会社概要 | | <Mediation> Governor of Tokyo (2) No. 081207 (Ltd.) House planner Yubinbango169-0075 Shinjuku-ku, Tokyo Takadanobaba 4-13-11 TM building second floor <仲介>東京都知事(2)第081207号(株)ハウスプランナー〒169-0075 東京都新宿区高田馬場4-13-11 TMビル2階 |
Local appearance photo現地外観写真 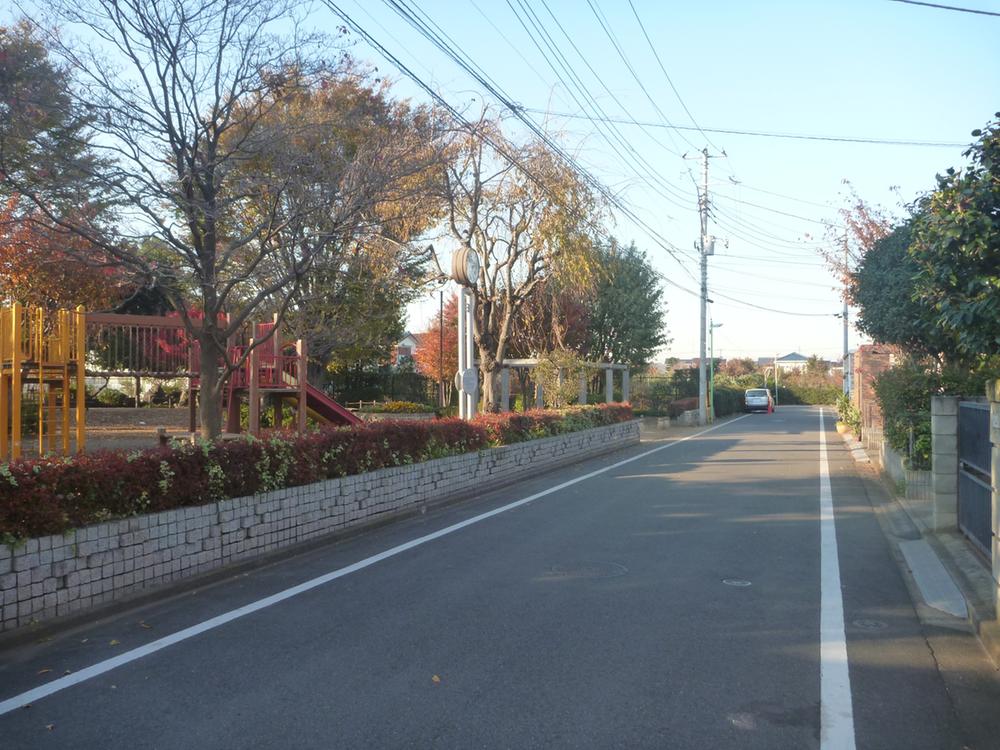 Local (11 May 2013) shooting front road
現地(2013年11月)撮影前面道路
Compartment figure区画図 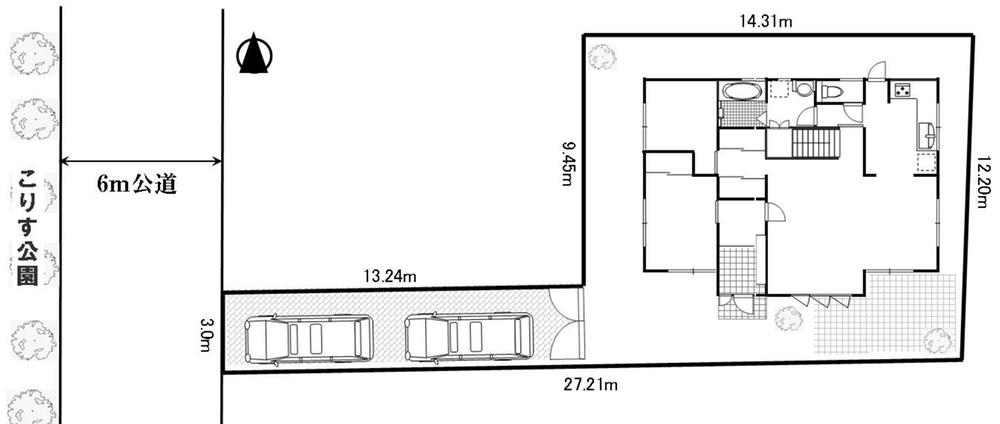 64,800,000 yen, 5LDK + S (storeroom), Land area 213.83 sq m , Day has been building with a building area of 154.02 sq m room ・ Ventilation good
6480万円、5LDK+S(納戸)、土地面積213.83m2、建物面積154.02m2 ゆとりをもって建築しており日当り・風通し良好
Floor plan間取り図 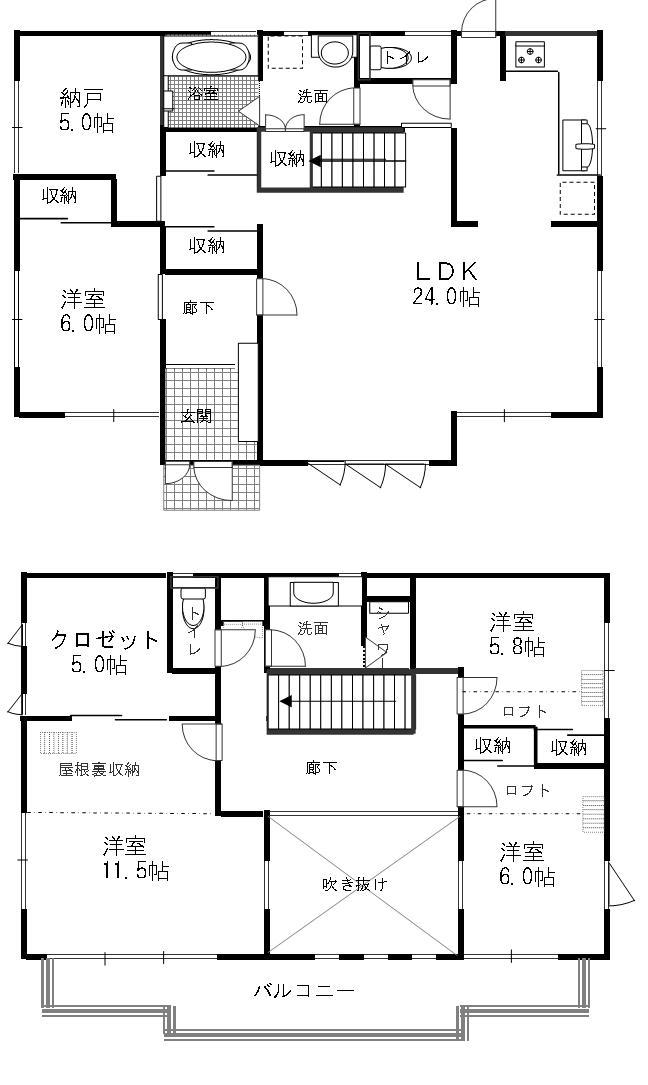 64,800,000 yen, 5LDK + S (storeroom), Land area 213.83 sq m , Building area 154.02 sq m
6480万円、5LDK+S(納戸)、土地面積213.83m2、建物面積154.02m2
Livingリビング 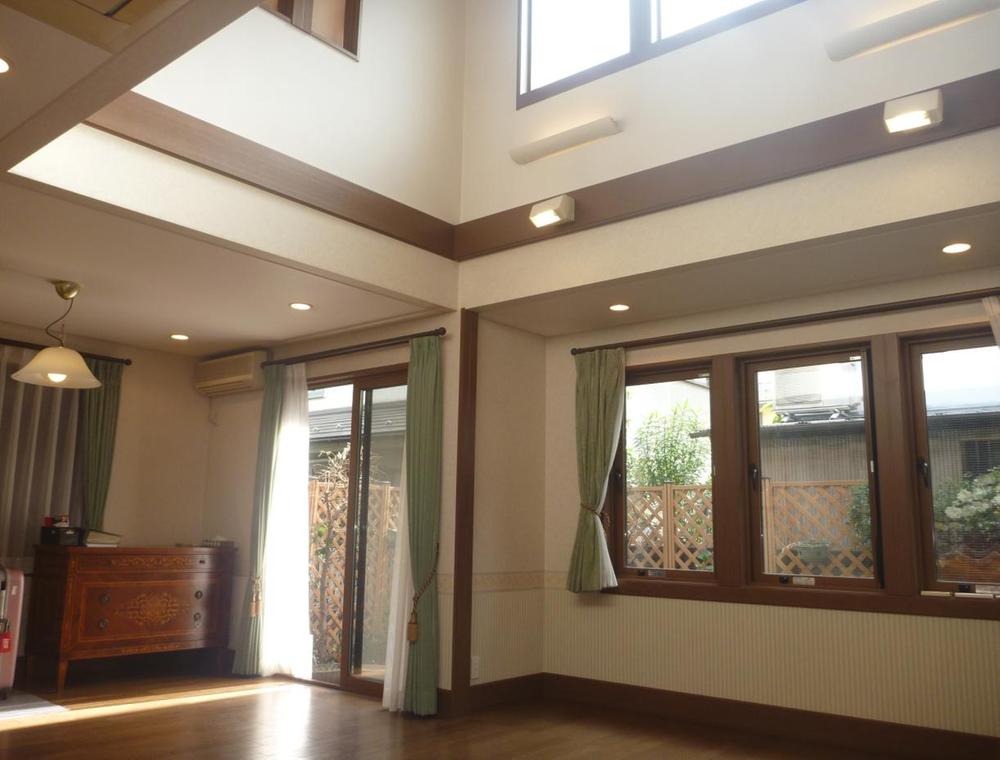 Bright living room
明るいリビング
Entrance玄関 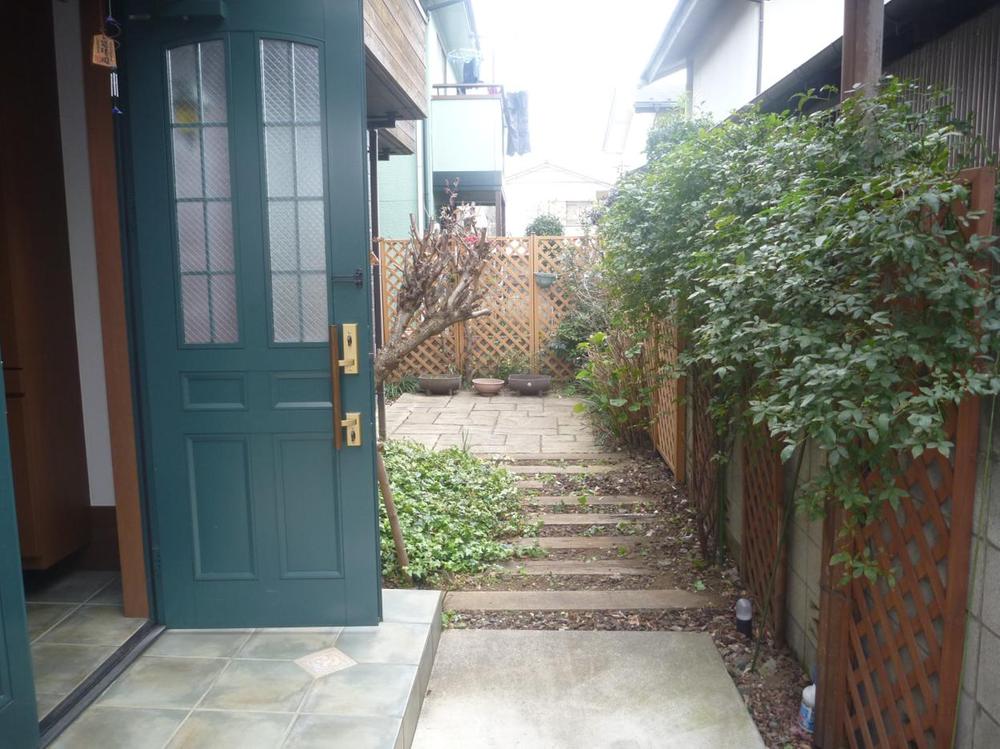 Entrance to a room facing the garden
庭に面したゆとりある玄関
Garden庭 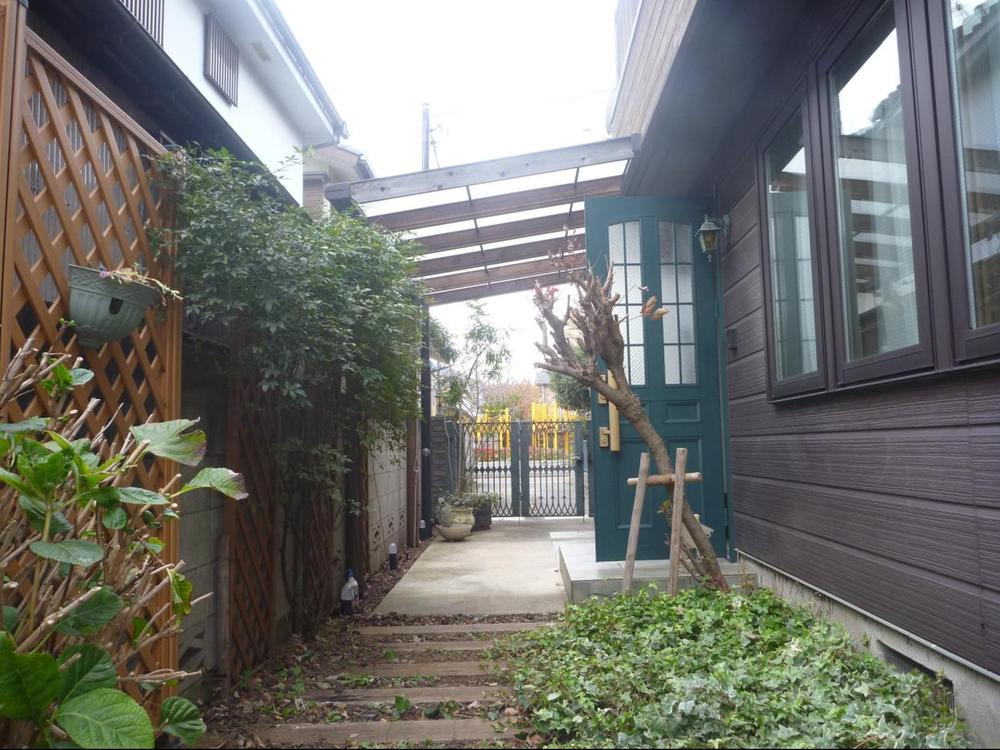 South garden
南側庭
Park公園 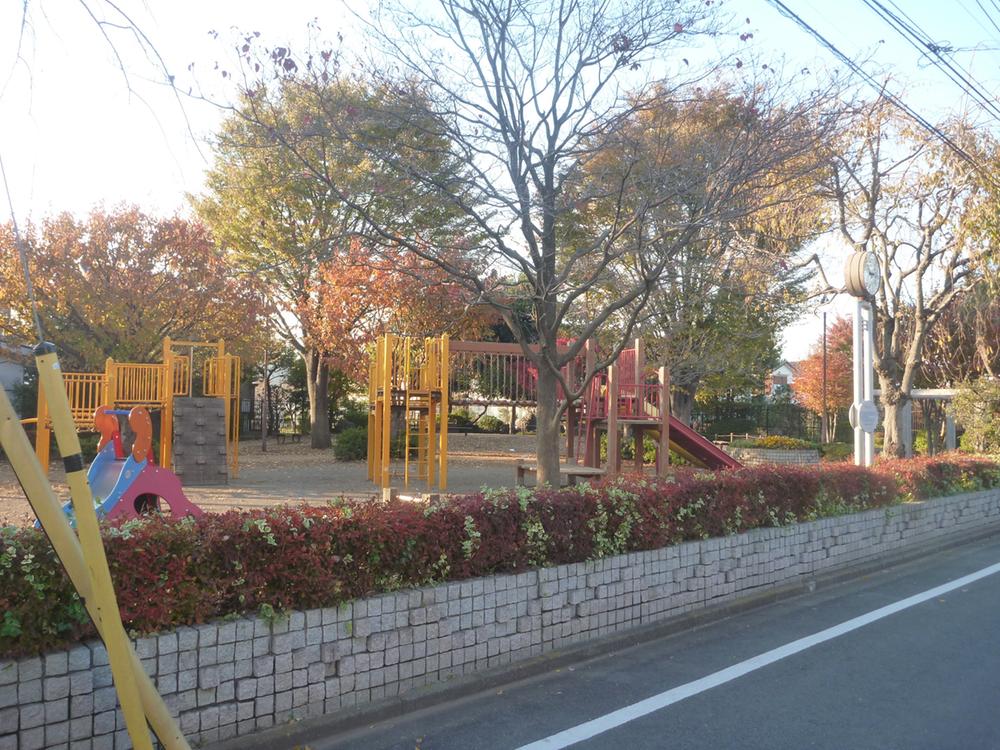 6m to Collis park
こりす公園まで6m
Otherその他 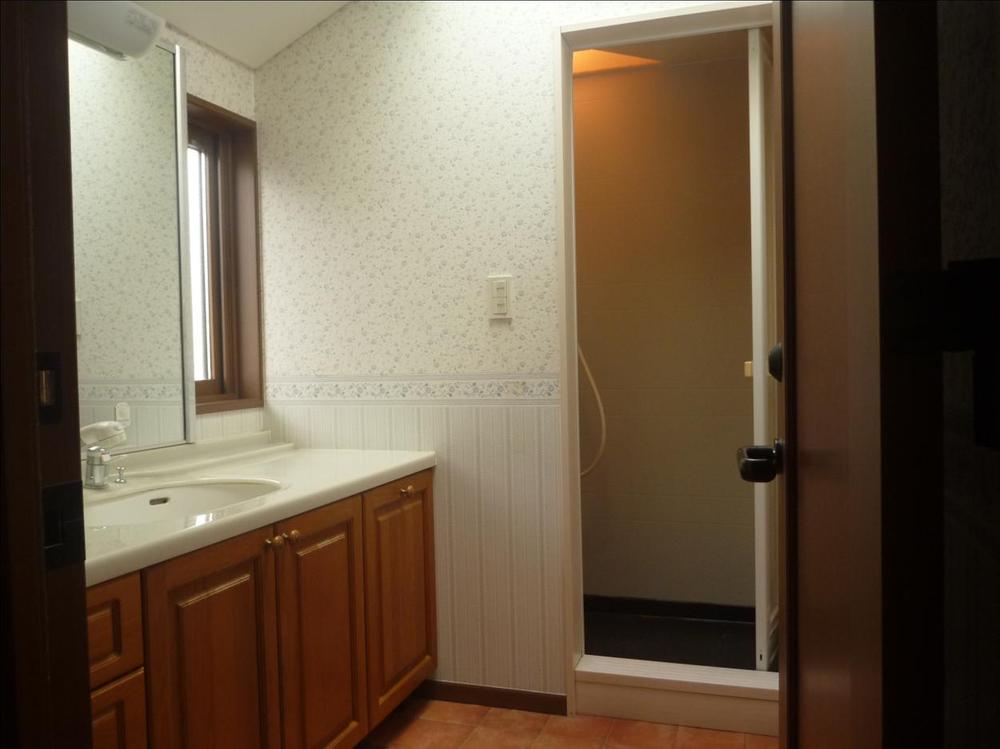 Shower room on the second floor
2階にシャワールーム
Livingリビング 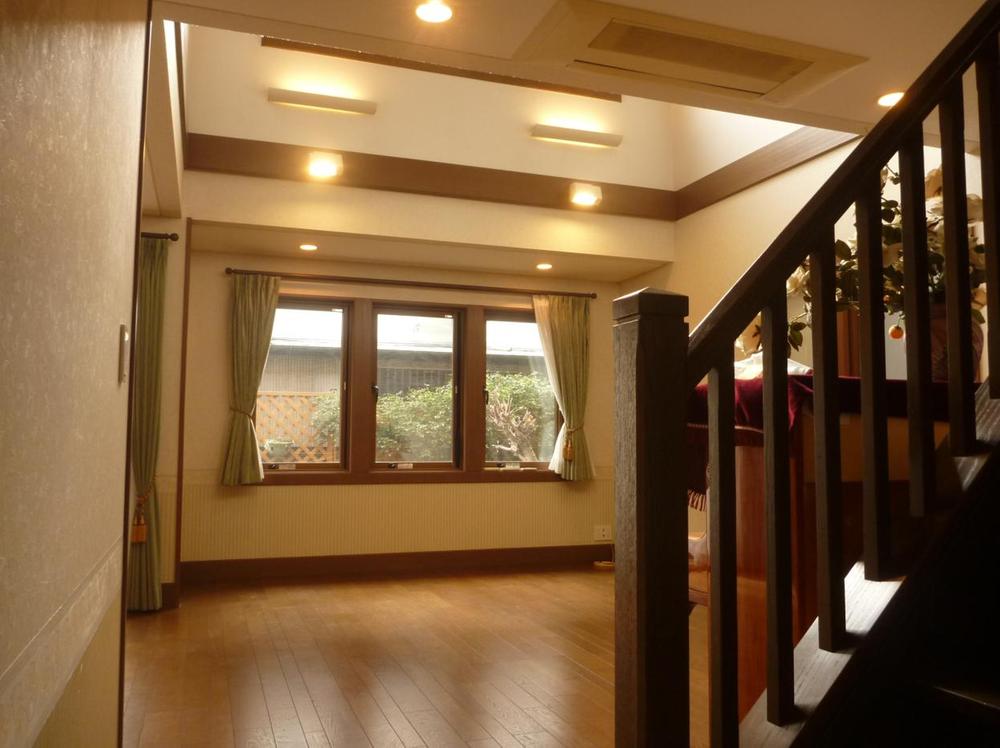 Living stairs
リビング階段
Location
|










