Used Homes » Kanto » Tokyo » Mitaka City
 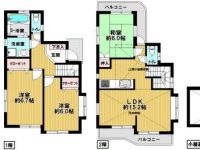
| | Mitaka City, Tokyo 東京都三鷹市 |
| JR Chuo Line "Mitaka" 10 minutes Higashi 3-chome, walk 2 minutes by bus JR中央線「三鷹」バス10分東町3丁目歩2分 |
| «3LDK + Large attic with storage + with a large garage! LDK ceiling because of the blow, There is a feeling of opening! » ≪3LDK+大型屋根裏収納付+大型車庫付!LDK天井は吹抜けの為、開放感があります!≫ |
| * Large garage is high roof vehicles, Parking is Allowed * There is housed in the whole room. Since there are 11.34 sq m also attic storage, Storage capacity is excellent * all room dihedral daylighting ・ LDK is bright with three sides lighting, There has become a space airy with vaulted ceiling *大型車庫はハイルーフ車、駐車可です*全居室に収納あります。屋根裏収納も11.34m2ありますので、収納力は抜群です*全居室2面採光・LDKは3面採光で明るく、吹抜けで開放感のある空間になっています |
Features pickup 特徴ピックアップ | | All room storage / LDK15 tatami mats or more / Japanese-style room / Toilet 2 places / 2-story / 2 or more sides balcony / The window in the bathroom / Southwestward / All room 6 tatami mats or more / City gas / All rooms are two-sided lighting / Attic storage 全居室収納 /LDK15畳以上 /和室 /トイレ2ヶ所 /2階建 /2面以上バルコニー /浴室に窓 /南西向き /全居室6畳以上 /都市ガス /全室2面採光 /屋根裏収納 | Price 価格 | | 37,800,000 yen 3780万円 | Floor plan 間取り | | 3LDK 3LDK | Units sold 販売戸数 | | 1 units 1戸 | Land area 土地面積 | | 97.34 sq m 97.34m2 | Building area 建物面積 | | 76.68 sq m 76.68m2 | Driveway burden-road 私道負担・道路 | | Nothing, Northeast 4.5m width (contact the road width 6.5m) 無、北東4.5m幅(接道幅6.5m) | Completion date 完成時期(築年月) | | October 2003 2003年10月 | Address 住所 | | Mitaka City, Tokyo Nakahara 4 東京都三鷹市中原4 | Traffic 交通 | | JR Chuo Line "Mitaka" 10 minutes Higashi 3-chome, walk 2 minutes by bus
Keio Line "tsutsujigaoka" walk 24 minutes
Keio Line "Shibasaki" walk 27 minutes JR中央線「三鷹」バス10分東町3丁目歩2分
京王線「つつじヶ丘」歩24分
京王線「柴崎」歩27分
| Person in charge 担当者より | | Rep Haneda 担当者羽田 | Contact お問い合せ先 | | TEL: 0800-603-2892 [Toll free] mobile phone ・ Also available from PHS
Caller ID is not notified
Please contact the "saw SUUMO (Sumo)"
If it does not lead, If the real estate company TEL:0800-603-2892【通話料無料】携帯電話・PHSからもご利用いただけます
発信者番号は通知されません
「SUUMO(スーモ)を見た」と問い合わせください
つながらない方、不動産会社の方は
| Building coverage, floor area ratio 建ぺい率・容積率 | | 40% ・ 80% 40%・80% | Time residents 入居時期 | | Consultation 相談 | Land of the right form 土地の権利形態 | | Ownership 所有権 | Structure and method of construction 構造・工法 | | Wooden 2-story 木造2階建 | Use district 用途地域 | | One low-rise 1種低層 | Other limitations その他制限事項 | | Height district 高度地区 | Overview and notices その他概要・特記事項 | | Contact: Haneda, Facilities: Public Water Supply, This sewage, City gas, Parking: car space 担当者:羽田、設備:公営水道、本下水、都市ガス、駐車場:カースペース | Company profile 会社概要 | | <Mediation> Governor of Tokyo (3) No. 078157 (Corporation) Tokyo Metropolitan Government Building Lots and Buildings Transaction Business Association (Corporation) metropolitan area real estate Fair Trade Council member Co., Ltd. Sakura real estate sales Yubinbango110-0015 Taito-ku, Tokyo Higashi Ueno 1-14-5 <仲介>東京都知事(3)第078157号(公社)東京都宅地建物取引業協会会員 (公社)首都圏不動産公正取引協議会加盟(株)さくら不動産販売〒110-0015 東京都台東区東上野1-14-5 |
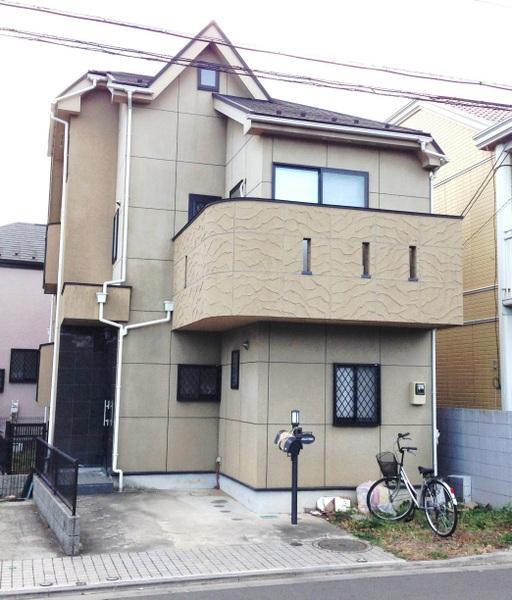 Local appearance photo
現地外観写真
Floor plan間取り図 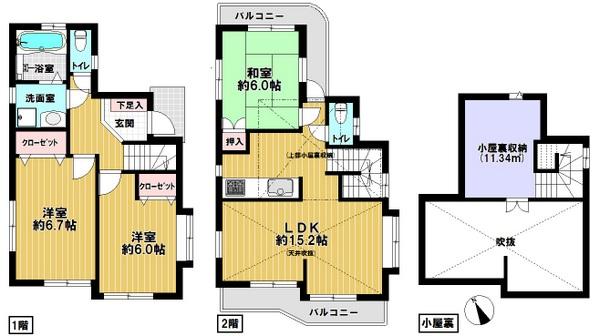 37,800,000 yen, 3LDK, Land area 97.34 sq m , Building area 76.68 sq m
3780万円、3LDK、土地面積97.34m2、建物面積76.68m2
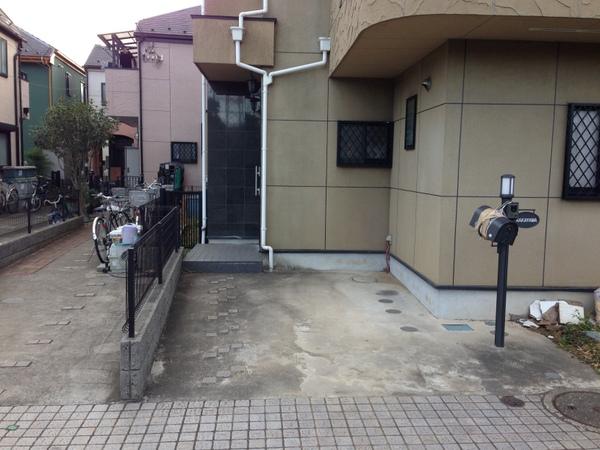 Parking lot
駐車場
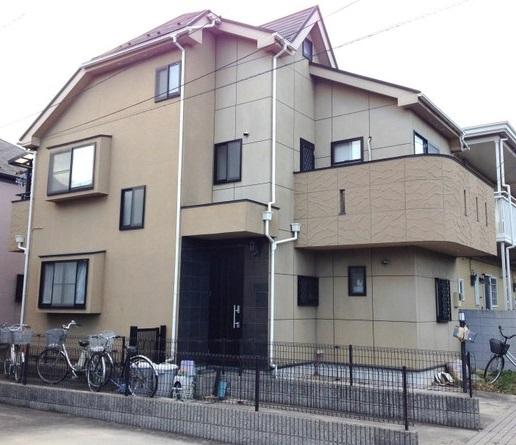 Local appearance photo
現地外観写真
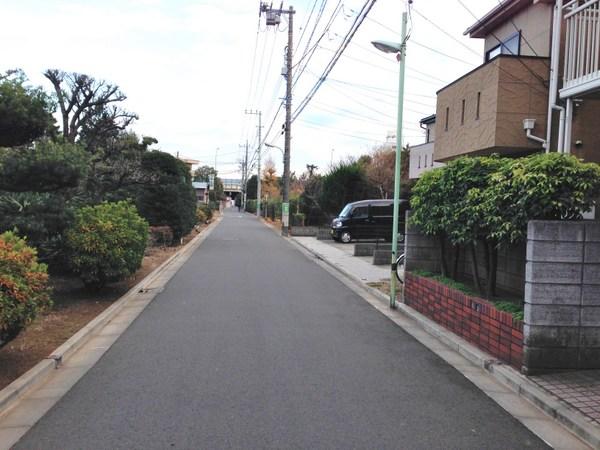 Local photos, including front road
前面道路含む現地写真
 Local photos, including front road
前面道路含む現地写真
Location
|







