2006August
22,800,000 yen, 4LDK, 89.22 sq m
Used Homes » Kanto » Tokyo » Musashimurayama
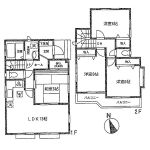 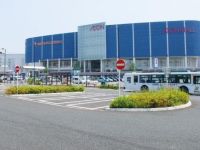
| | Tokyo Musashimurayama 東京都武蔵村山市 |
| Seibu Haijima Line "Seibu Tachikawa" 10 minutes Zanbori walk 6 minutes by bus 西武拝島線「西武立川」バス10分残堀歩6分 |
| Car space two Allowed A quiet residential area Pair glass Intercom with TV monitor All room storage space カースペース2台可 閑静な住宅街 ペアガラス TVモニター付インターホン 全居室収納スペース |
Features pickup 特徴ピックアップ | | Parking two Allowed / System kitchen / All room storage / A quiet residential area / Washbasin with shower / Toilet 2 places / 2-story / Double-glazing / Warm water washing toilet seat / Underfloor Storage / TV monitor interphone / Readjustment land within 駐車2台可 /システムキッチン /全居室収納 /閑静な住宅地 /シャワー付洗面台 /トイレ2ヶ所 /2階建 /複層ガラス /温水洗浄便座 /床下収納 /TVモニタ付インターホン /区画整理地内 | Price 価格 | | 22,800,000 yen 2280万円 | Floor plan 間取り | | 4LDK 4LDK | Units sold 販売戸数 | | 1 units 1戸 | Total units 総戸数 | | 1 units 1戸 | Land area 土地面積 | | 110.09 sq m (registration) 110.09m2(登記) | Building area 建物面積 | | 89.22 sq m (registration) 89.22m2(登記) | Driveway burden-road 私道負担・道路 | | Nothing 無 | Completion date 完成時期(築年月) | | August 2006 2006年8月 | Address 住所 | | Tokyo Musashimurayama Zanbori 1 東京都武蔵村山市残堀1 | Traffic 交通 | | Seibu Haijima Line "Seibu Tachikawa" 10 minutes Zanbori walk 6 minutes by bus
Seibu Haijima Line "Seibu Tachikawa" walk 38 minutes
Seibu Haijima Line "Musashi Sunagawa" walk 43 minutes 西武拝島線「西武立川」バス10分残堀歩6分
西武拝島線「西武立川」歩38分
西武拝島線「武蔵砂川」歩43分
| Related links 関連リンク | | [Related Sites of this company] 【この会社の関連サイト】 | Person in charge 担当者より | | Person in charge of Hama Kentaro Age: 30s live buying and selling is a big event only a few times in their lifetime. I both are received correctly understand the mechanism of real estate to customers, Since I will really to support the searching for properties it is valuable to your family like, Nice to meet you. 担当者濱 健太郎年齢:30代お住まいの売買は一生のうちで数度しかない大きなイベントです。私共は不動産の仕組みをお客様に正しく理解頂き、ご家族様にとって本当に価値のある物件探しをサポートさせて頂きますので、よろしくお願いします。 | Contact お問い合せ先 | | TEL: 0800-603-1036 [Toll free] mobile phone ・ Also available from PHS
Caller ID is not notified
Please contact the "saw SUUMO (Sumo)"
If it does not lead, If the real estate company TEL:0800-603-1036【通話料無料】携帯電話・PHSからもご利用いただけます
発信者番号は通知されません
「SUUMO(スーモ)を見た」と問い合わせください
つながらない方、不動産会社の方は
| Building coverage, floor area ratio 建ぺい率・容積率 | | 60% ・ 200% 60%・200% | Time residents 入居時期 | | Consultation 相談 | Land of the right form 土地の権利形態 | | Ownership 所有権 | Structure and method of construction 構造・工法 | | Wooden 2-story 木造2階建 | Use district 用途地域 | | Industry 工業 | Overview and notices その他概要・特記事項 | | Contact: Hama Kentaro, Facilities: Public Water Supply, This sewage, Parking: car space 担当者:濱 健太郎、設備:公営水道、本下水、駐車場:カースペース | Company profile 会社概要 | | <Mediation> Governor of Tokyo (7) No. 047202 (Corporation) Tokyo Metropolitan Government Building Lots and Buildings Transaction Business Association (Corporation) metropolitan area real estate Fair Trade Council member (Ltd.) Yamaichi Home Hamura head office Yubinbango205-0003 Tokyo Hamura Midorigaoka 1-23-9 <仲介>東京都知事(7)第047202号(公社)東京都宅地建物取引業協会会員 (公社)首都圏不動産公正取引協議会加盟(株)山一ホーム羽村本店〒205-0003 東京都羽村市緑ヶ丘1-23-9 |
Floor plan間取り図 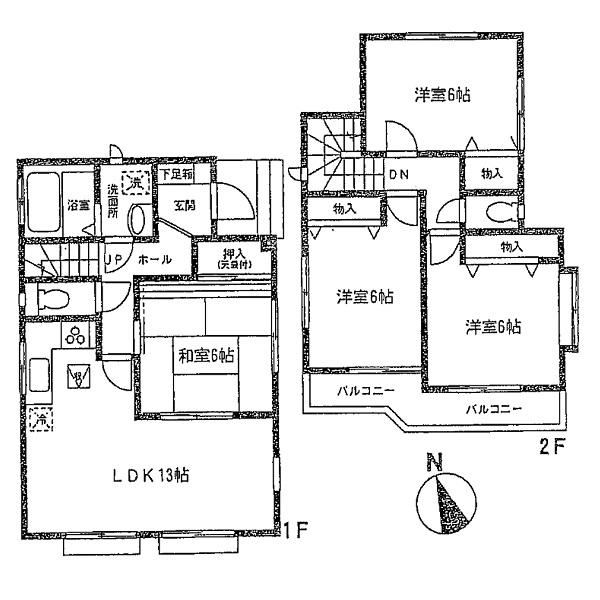 22,800,000 yen, 4LDK, Land area 110.09 sq m , Building area 89.22 sq m
2280万円、4LDK、土地面積110.09m2、建物面積89.22m2
Shopping centreショッピングセンター 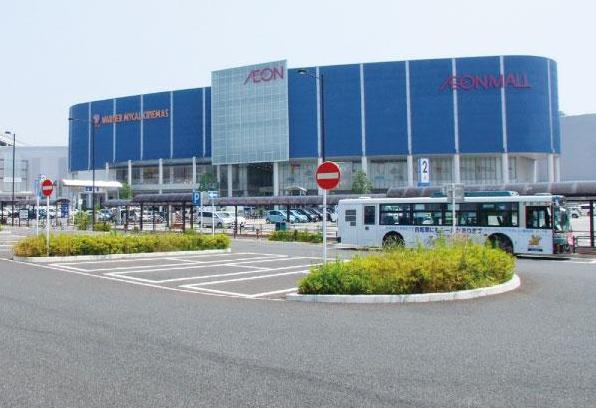 906m to Aeon Mall Musashi Murayama shop
イオンモールむさし村山店まで906m
Supermarketスーパー 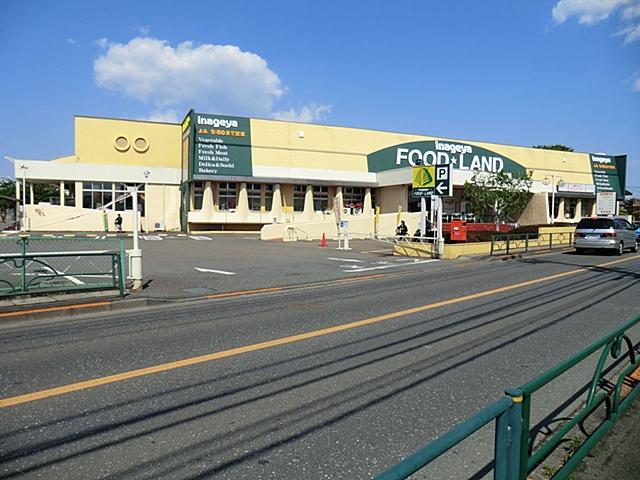 660m until Inageya Musashimurayama Zanbori shop
いなげや武蔵村山残堀店まで660m
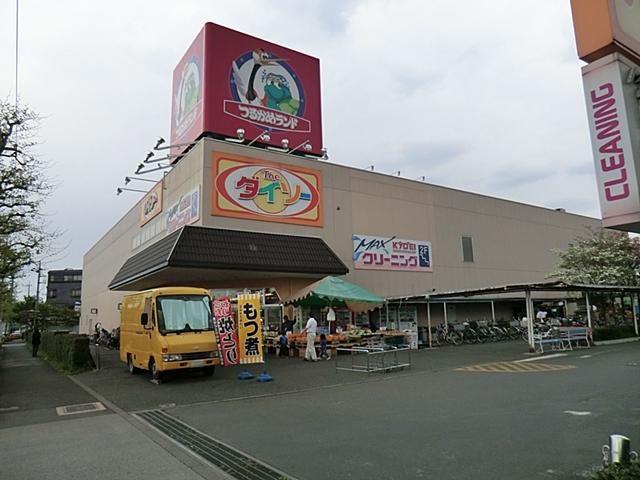 Tsurukame 848m to land Musashimurayama store
つるかめランド武蔵村山店まで848m
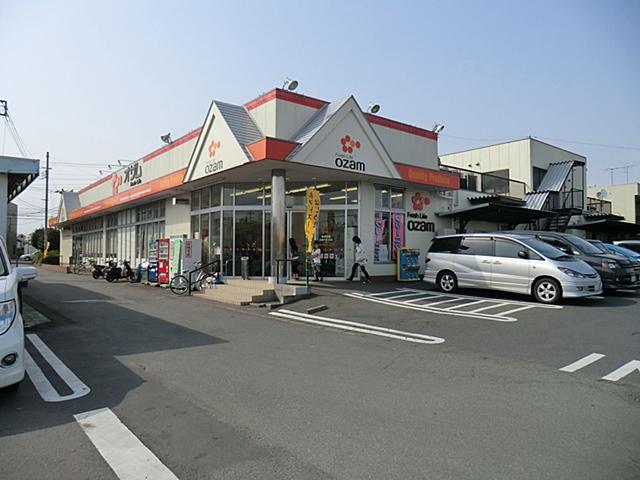 1079m until Super Ozamu Murayama shop
スーパーオザム村山店まで1079m
Kindergarten ・ Nursery幼稚園・保育園 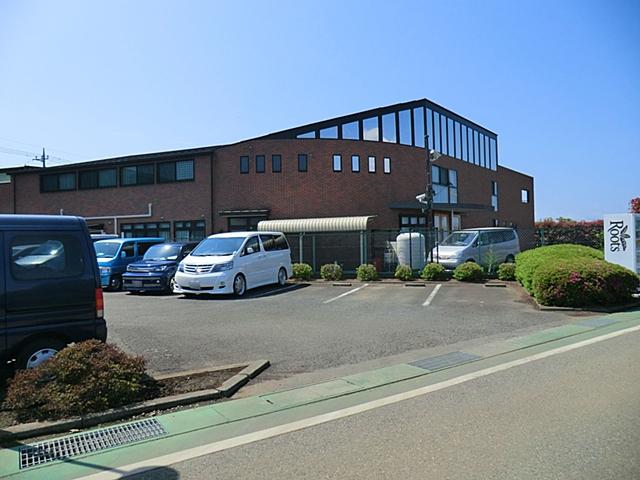 869m to Murayama Nakatoh nursery birch
村山中藤保育園白樺まで869m
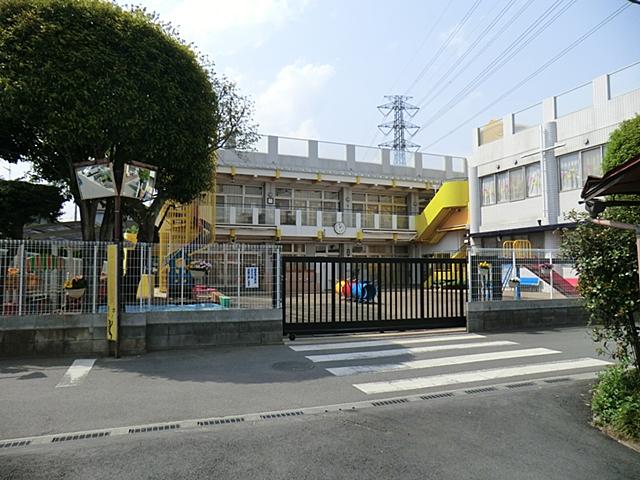 HijiriHikari Mitsufuji to nursery school 965m
聖光三ツ藤保育園まで965m
Hospital病院 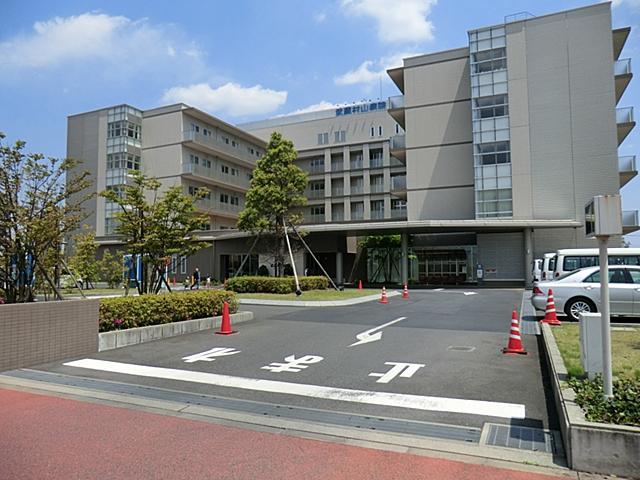 Musashimurayama 1342m to the hospital
武蔵村山病院まで1342m
Location
|









