Used Homes » Kanto » Tokyo » Musashimurayama
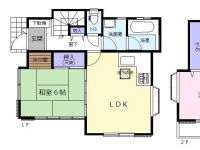 
| | Tokyo Musashimurayama 東京都武蔵村山市 |
| JR Chuo Line "Tachikawa" bus 19 minutes Murayama Medical Center entrance walk 6 minutes JR中央線「立川」バス19分村山医療センター入口歩6分 |
| Development subdivision in! It is a quiet residential area! 開発分譲地内! 閑静な住宅街です! |
| 2 along the line more accessible, Facing south, System kitchen, All room storage, A quiet residential areaese-style room, Washbasin with shower, Toilet 2 places, Bathroom 1 tsubo or more, 2-story, South balcony, Double-glazing, Warm water washing toilet seat, Underfloor Storage, TV monitor interphone, Walk-in closet, Development subdivision in ■ Concrete mat foundation ■ Reheating function unit bus ■ Aeon Mall Musashi a 12-minute walk from the Murayama ■ Musashimurayama to the hospital 11 minutes' walk 2沿線以上利用可、南向き、システムキッチン、全居室収納、閑静な住宅地、和室、シャワー付洗面台、トイレ2ヶ所、浴室1坪以上、2階建、南面バルコニー、複層ガラス、温水洗浄便座、床下収納、TVモニタ付インターホン、ウォークインクロゼット、開発分譲地内■コンクリートベタ基礎■追い炊き機能付きユニットバス■イオンモールむさし村山まで徒歩12分■武蔵村山病院まで徒歩11分 |
Features pickup 特徴ピックアップ | | 2 along the line more accessible / Facing south / System kitchen / All room storage / A quiet residential area / Japanese-style room / Washbasin with shower / Toilet 2 places / Bathroom 1 tsubo or more / 2-story / South balcony / Double-glazing / Warm water washing toilet seat / Underfloor Storage / TV monitor interphone / Walk-in closet / Development subdivision in 2沿線以上利用可 /南向き /システムキッチン /全居室収納 /閑静な住宅地 /和室 /シャワー付洗面台 /トイレ2ヶ所 /浴室1坪以上 /2階建 /南面バルコニー /複層ガラス /温水洗浄便座 /床下収納 /TVモニタ付インターホン /ウォークインクロゼット /開発分譲地内 | Price 価格 | | 20 million yen 2000万円 | Floor plan 間取り | | 4LDK 4LDK | Units sold 販売戸数 | | 1 units 1戸 | Land area 土地面積 | | 110 sq m (measured) 110m2(実測) | Building area 建物面積 | | 86.52 sq m (measured) 86.52m2(実測) | Driveway burden-road 私道負担・道路 | | Nothing, Southwest 5m width (contact the road width 2.5m) 無、南西5m幅(接道幅2.5m) | Completion date 完成時期(築年月) | | November 1999 1999年11月 | Address 住所 | | Tokyo Musashimurayama Gakuen 1 東京都武蔵村山市学園1 | Traffic 交通 | | JR Chuo Line "Tachikawa" bus 19 minutes Murayama Medical Center entrance walk 6 minutes
JR Ome Line "Tachikawa" bus 19 minutes Murayama Medical Center entrance walk 6 minutes JR中央線「立川」バス19分村山医療センター入口歩6分
JR青梅線「立川」バス19分村山医療センター入口歩6分
| Related links 関連リンク | | [Related Sites of this company] 【この会社の関連サイト】 | Person in charge 担当者より | | The person in charge Kondo 巨喜 Age: 30 Daigyokai Experience: 12 years favorite word is "tomorrow bastard Bakayaro" thing of that day I will answer quickly to act on the same day. 担当者近藤 巨喜年齢:30代業界経験:12年好きな言葉は「明日やろうはバカヤロー」その日の事はその日の内に迅速に行動しお答えいたします。 | Contact お問い合せ先 | | TEL: 0800-603-2021 [Toll free] mobile phone ・ Also available from PHS
Caller ID is not notified
Please contact the "saw SUUMO (Sumo)"
If it does not lead, If the real estate company TEL:0800-603-2021【通話料無料】携帯電話・PHSからもご利用いただけます
発信者番号は通知されません
「SUUMO(スーモ)を見た」と問い合わせください
つながらない方、不動産会社の方は
| Building coverage, floor area ratio 建ぺい率・容積率 | | 40% ・ 80% 40%・80% | Time residents 入居時期 | | Consultation 相談 | Land of the right form 土地の権利形態 | | Ownership 所有権 | Structure and method of construction 構造・工法 | | Wooden 2-story 木造2階建 | Use district 用途地域 | | One low-rise 1種低層 | Overview and notices その他概要・特記事項 | | Contact: Kondo 巨喜, Facilities: Public Water Supply, This sewage, Individual LPG, Parking: car space 担当者:近藤 巨喜、設備:公営水道、本下水、個別LPG、駐車場:カースペース | Company profile 会社概要 | | <Mediation> Governor of Tokyo (8) No. 046478 (Corporation) Tokyo Metropolitan Government Building Lots and Buildings Transaction Business Association (Corporation) metropolitan area real estate Fair Trade Council member Century 21 Haijima Housing Industry Co., Ltd. Akishima Ekimae Yubinbango196-0015 Tokyo Akishima Showacho 2-3-7 Crest Omi building first floor <仲介>東京都知事(8)第046478号(公社)東京都宅地建物取引業協会会員 (公社)首都圏不動産公正取引協議会加盟センチュリー21拝島住宅産業(株)昭島駅前店〒196-0015 東京都昭島市昭和町2-3-7 クレスト近江ビル1階 |
Floor plan間取り図 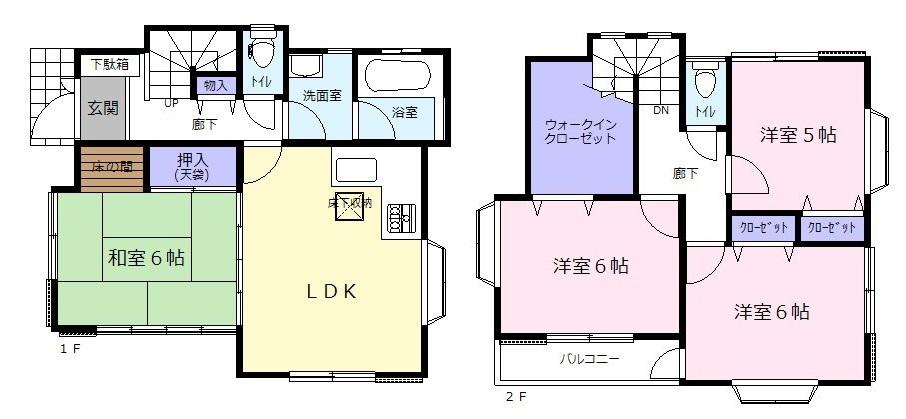 20 million yen, 4LDK, Land area 110 sq m , Building area 86.52 sq m
2000万円、4LDK、土地面積110m2、建物面積86.52m2
Compartment figure区画図 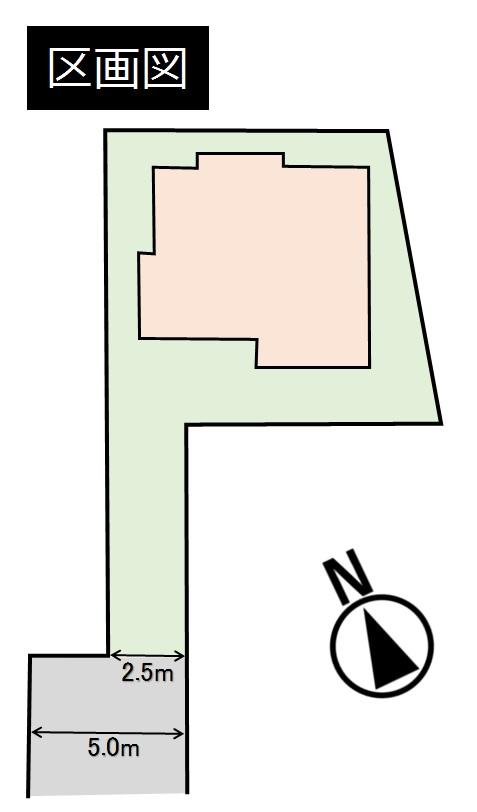 20 million yen, 4LDK, Land area 110 sq m , Building area 86.52 sq m
2000万円、4LDK、土地面積110m2、建物面積86.52m2
Shopping centreショッピングセンター 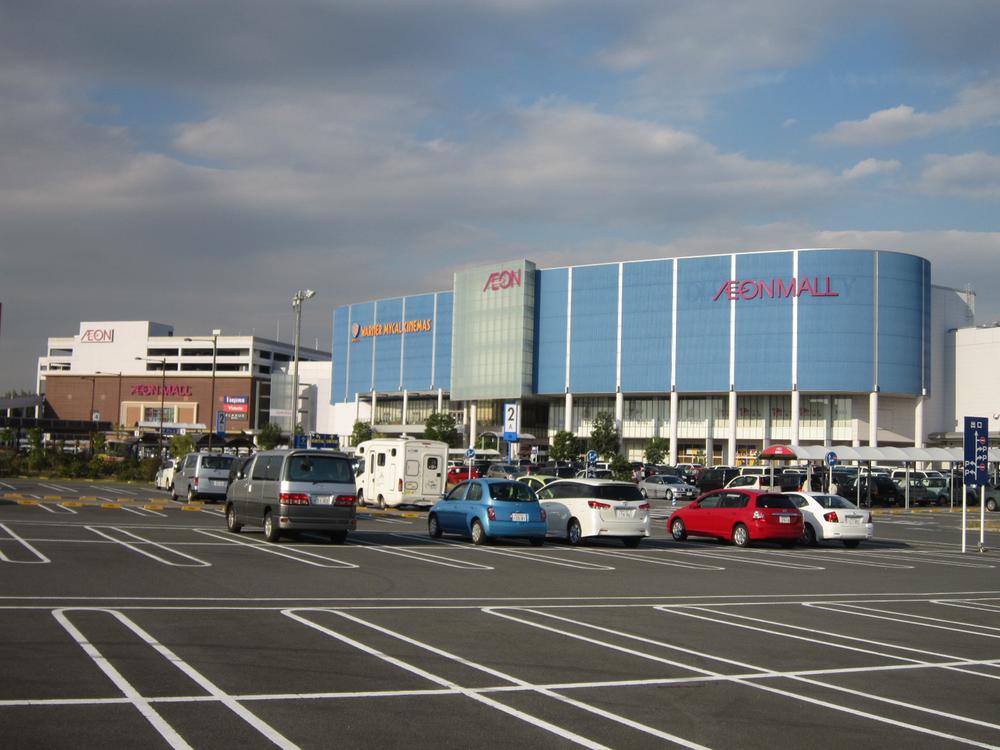 850m to Aeon Mall Musashi Murayama
イオンモールむさし村山まで850m
Convenience storeコンビニ 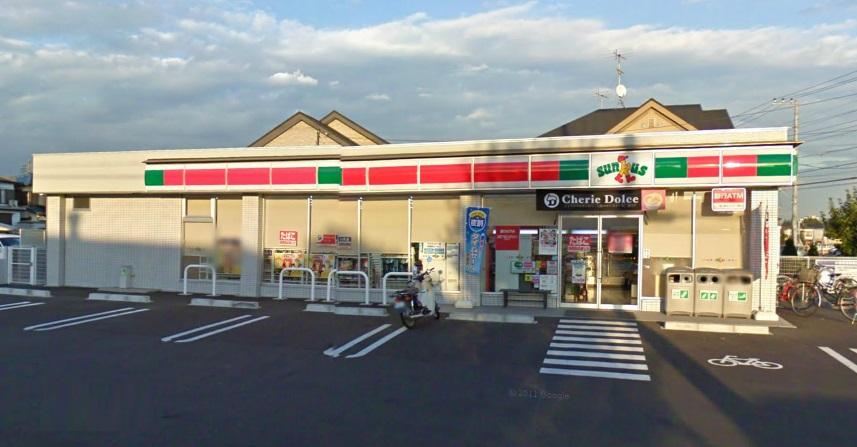 400m until Thanksgiving
サンクスまで400m
Hospital病院 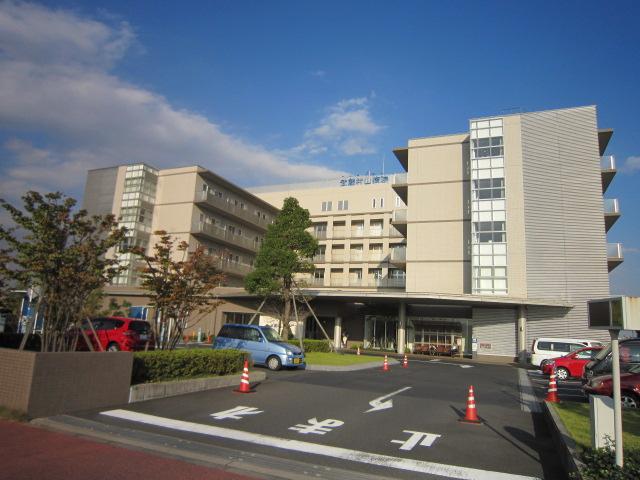 Musashimurayama 850m to the hospital
武蔵村山病院まで850m
Supermarketスーパー 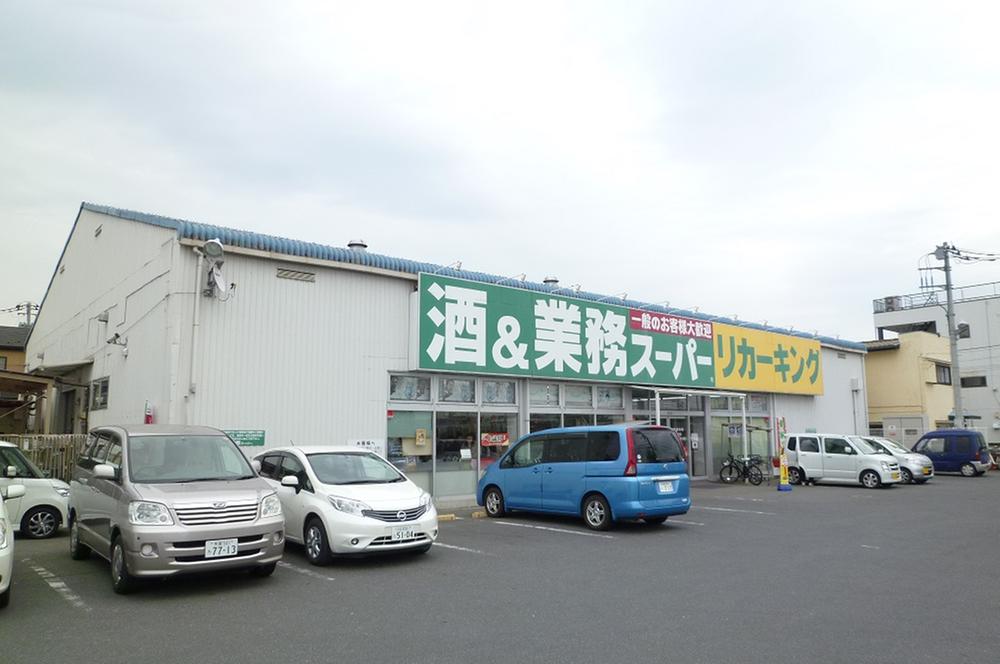 650m to business super
業務スーパーまで650m
Primary school小学校 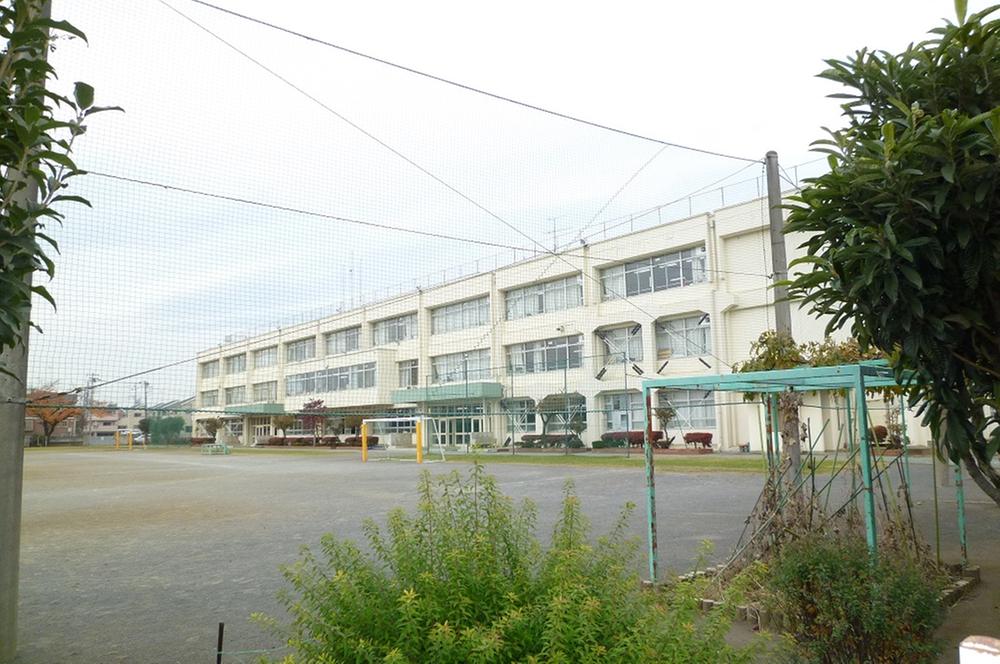 30m until the ninth elementary school
第九小学校まで30m
Location
|








