Used Homes » Kanto » Tokyo » Musashimurayama
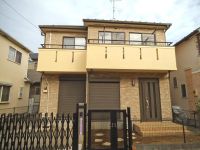 
| | Tokyo Musashimurayama 東京都武蔵村山市 |
| Seibu Haijima Line "Seibu Tachikawa" walk 35 minutes 西武拝島線「西武立川」歩35分 |
| To === mind and body, Happy life Estate Hakuba === ion malls and Tsurukame land is useful to have life near Renovation completed in December! Start a new life in a new construction mood ===こころとカラダに、うれしい暮らし エステート白馬===イオンモールやつるかめランドが近くにあり生活に便利です 12月にリフォーム済!新築気分で新生活をスタート |
| Guests preview at any time so please feel free to contact us Estate Hakuba Kokubunji store Toll-free: 0120-846-898 There are two units Allowed white convenient parking in a second car prevention disinfection already [With guarantee] Fire alarm newly settled いつでもご内覧頂けますのでお気軽にお問い合わせくださいエステート白馬国分寺店 フリーダイヤル:0120-846-898セカンドカーにも便利な駐車2台可白あり予防消毒済【保証付】火災警報器新設済 |
Features pickup 特徴ピックアップ | | Immediate Available / Interior renovation / A quiet residential area / LDK15 tatami mats or more / Japanese-style room / garden / Face-to-face kitchen / Toilet 2 places / 2-story / The window in the bathroom / Leafy residential area / Southwestward 即入居可 /内装リフォーム /閑静な住宅地 /LDK15畳以上 /和室 /庭 /対面式キッチン /トイレ2ヶ所 /2階建 /浴室に窓 /緑豊かな住宅地 /南西向き | Price 価格 | | 26,800,000 yen 2680万円 | Floor plan 間取り | | 3LDK + S (storeroom) 3LDK+S(納戸) | Units sold 販売戸数 | | 1 units 1戸 | Total units 総戸数 | | 1 units 1戸 | Land area 土地面積 | | 110.59 sq m (33.45 tsubo) (Registration) 110.59m2(33.45坪)(登記) | Building area 建物面積 | | 87.76 sq m (26.54 tsubo) (Registration) 87.76m2(26.54坪)(登記) | Driveway burden-road 私道負担・道路 | | Nothing, Southwest 4.5m width 無、南西4.5m幅 | Completion date 完成時期(築年月) | | September 2004 2004年9月 | Address 住所 | | Tokyo Musashimurayama Mitsufuji 1 東京都武蔵村山市三ツ藤1 | Traffic 交通 | | Seibu Haijima Line "Seibu Tachikawa" walk 35 minutes 西武拝島線「西武立川」歩35分
| Related links 関連リンク | | [Related Sites of this company] 【この会社の関連サイト】 | Person in charge 担当者より | | Person in charge of real-estate and building Yoshida Hayato Age: 30 Daigyokai Experience: 10 years I was born and raised is also Tokyo Tachikawa. There is confidence in particular regional information of Tachikawa, Other area Please leave. We offer a variety of local information such as the spot where you can enjoy a delicious Western-style shops and family. 担当者宅建吉田 勇人年齢:30代業界経験:10年私は生まれも育ちも東京都立川市です。特に立川市の地域情報には自信がありますが、その他エリアもお任せください。おいしい洋食屋やご家族で楽しめるスポットなど色々な地域情報を提供致します。 | Contact お問い合せ先 | | TEL: 0120-846898 [Toll free] Please contact the "saw SUUMO (Sumo)" TEL:0120-846898【通話料無料】「SUUMO(スーモ)を見た」と問い合わせください | Building coverage, floor area ratio 建ぺい率・容積率 | | 40% ・ 80% 40%・80% | Time residents 入居時期 | | Immediate available 即入居可 | Land of the right form 土地の権利形態 | | Ownership 所有権 | Structure and method of construction 構造・工法 | | Wooden 2-story (framing method) 木造2階建(軸組工法) | Renovation リフォーム | | December 2013 interior renovation completed (kitchen ・ toilet ・ wall), December 2013 exterior renovation completed (termite prevention construction) 2013年12月内装リフォーム済(キッチン・トイレ・壁)、2013年12月外装リフォーム済(シロアリ予防工事) | Use district 用途地域 | | One low-rise, One middle and high 1種低層、1種中高 | Overview and notices その他概要・特記事項 | | Contact: Yoshida Hayato, Facilities: Public Water Supply, This sewage, Individual LPG, Parking: car space 担当者:吉田 勇人、設備:公営水道、本下水、個別LPG、駐車場:カースペース | Company profile 会社概要 | | <Mediation> Minister of Land, Infrastructure and Transport (4) No. 005817 (Corporation) All Japan Real Estate Association (Corporation) metropolitan area real estate Fair Trade Council member (Ltd.) Estate Hakuba Kokubunji store Yubinbango185-0012 Tokyo Kokubunji Honcho 4-19-10 Big Glad Kokubunji second floor <仲介>国土交通大臣(4)第005817号(公社)全日本不動産協会会員 (公社)首都圏不動産公正取引協議会加盟(株)エステート白馬国分寺店〒185-0012 東京都国分寺市本町4-19-10 ビッググラッド国分寺2階 |
Local appearance photo現地外観写真 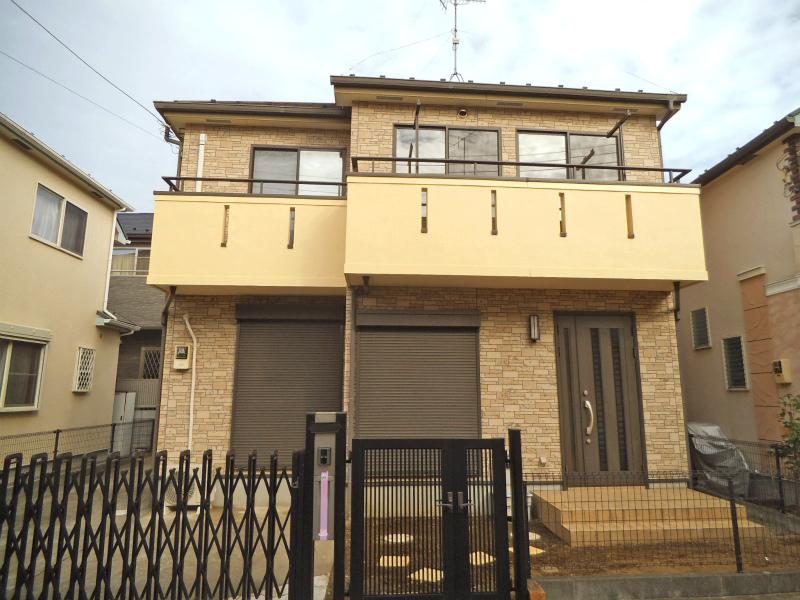 Local (25 December) shooting Car space 2 cars can park
現地(25年12月)撮影 カースペース2台駐車可能
Floor plan間取り図 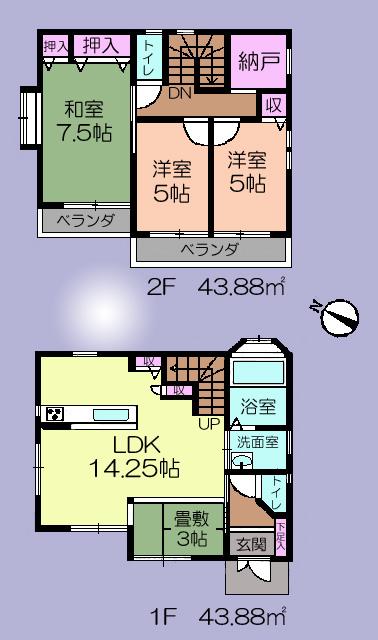 26,800,000 yen, 3LDK + S (storeroom), Land area 110.59 sq m , Building area 87.76 sq m
2680万円、3LDK+S(納戸)、土地面積110.59m2、建物面積87.76m2
Livingリビング 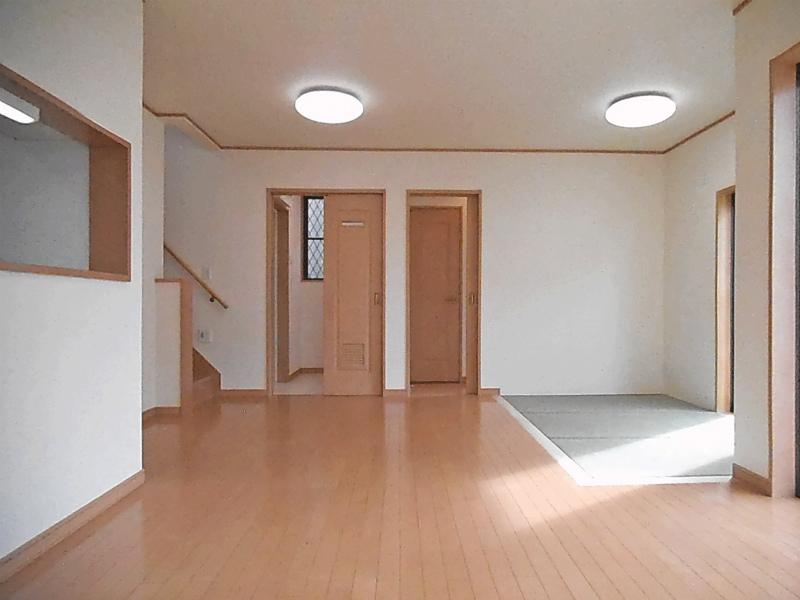 Living-dining Tatami space Living-in stairs
リビングダイニング 畳スペース リビングイン階段
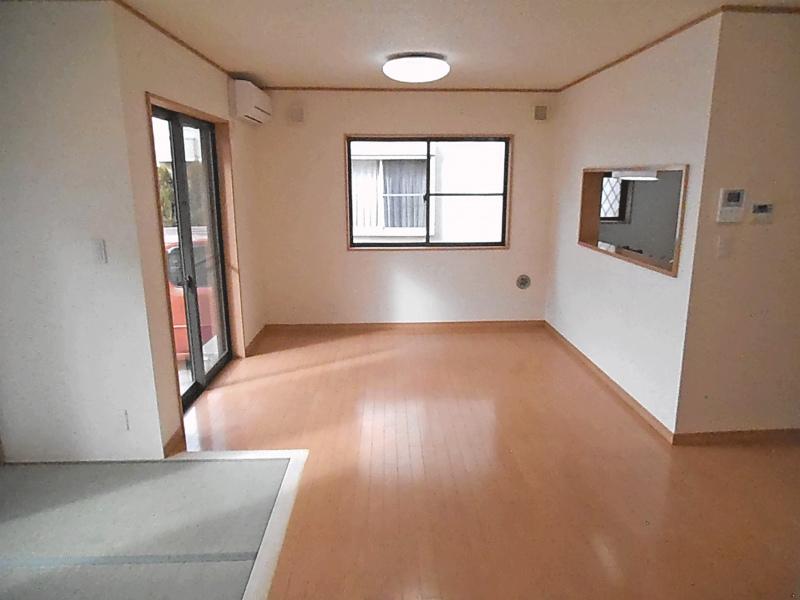 Living-dining Line of sight from the tatami space side
リビングダイニング 畳スペース側からの視線
Other introspectionその他内観 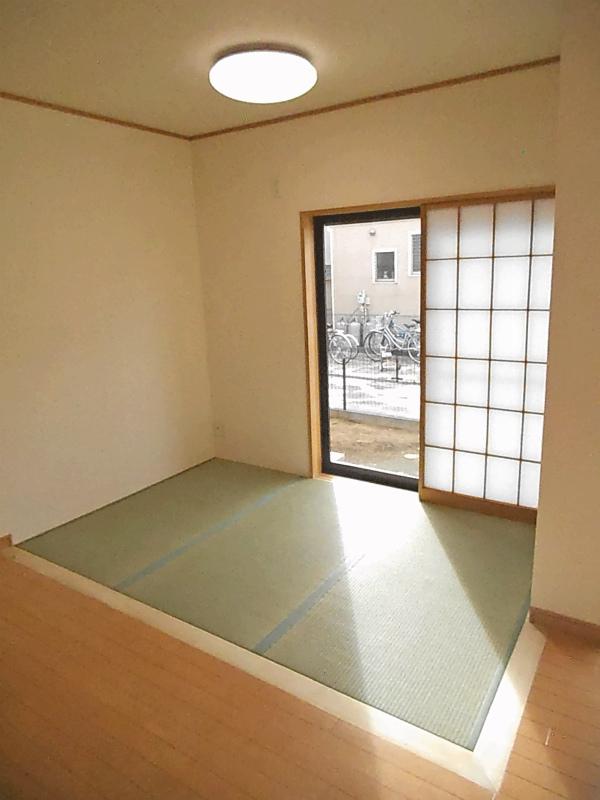 3 tatami mat space provided in the living room
リビングに設けられた3畳の畳スペース
Kitchenキッチン 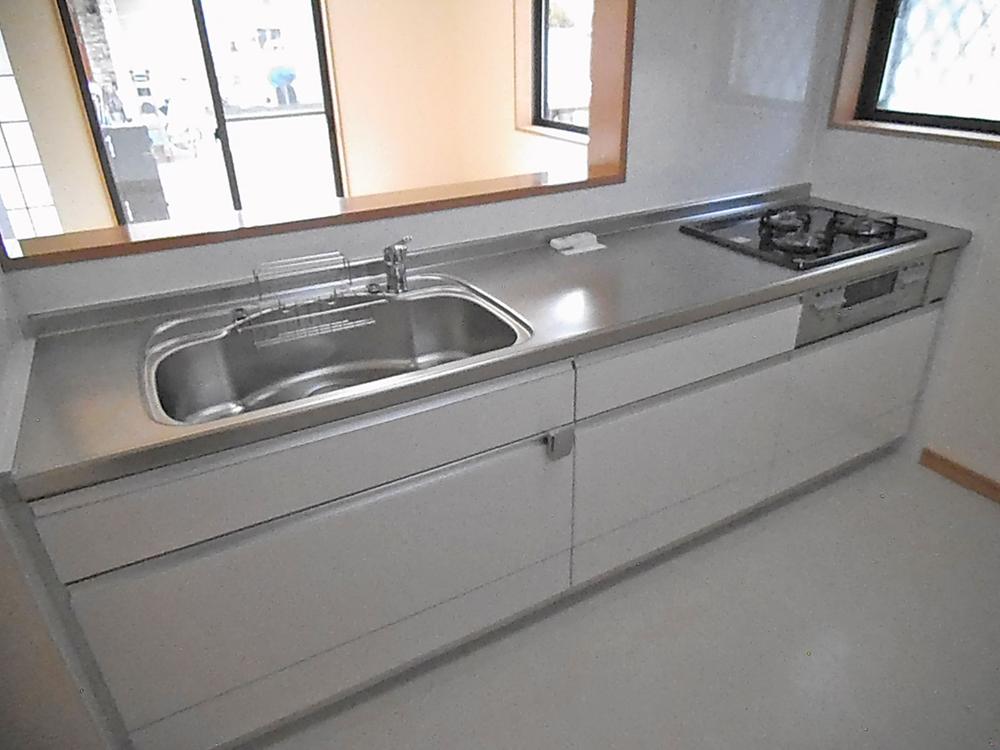 Face-to-face system Kitchen
対面式のシステムキッチン
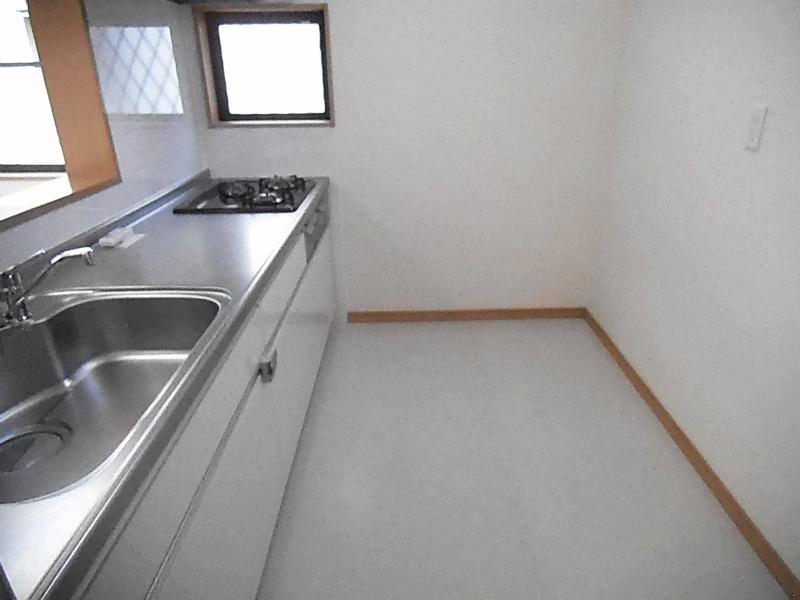 Space of the kitchen back
キッチン裏のスペース
Non-living roomリビング以外の居室 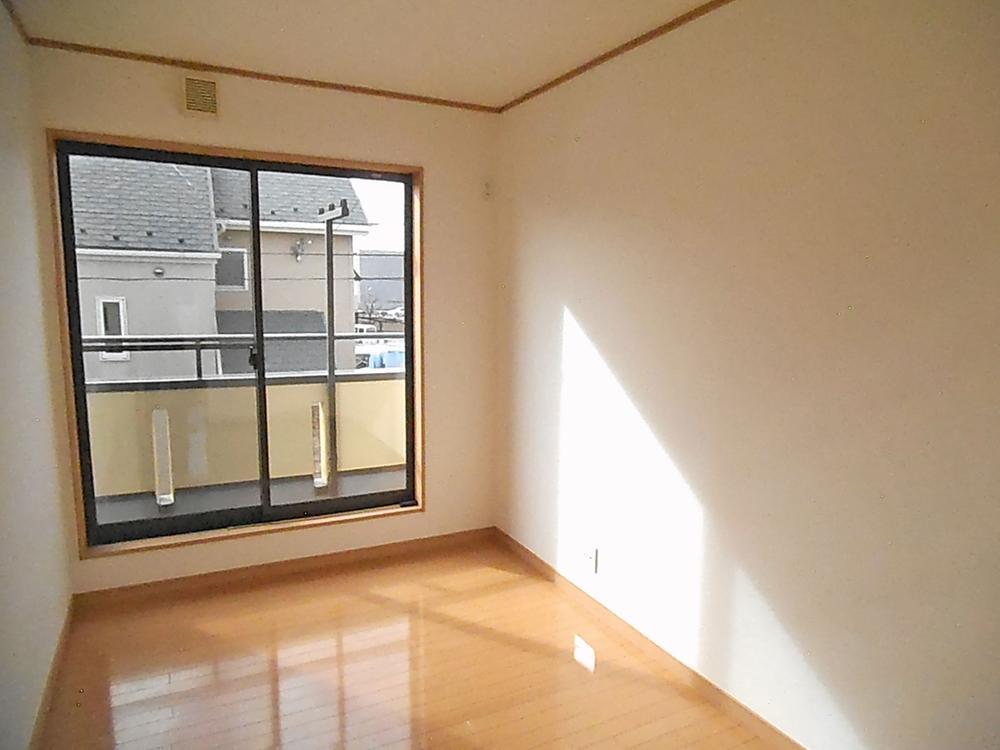 2 Kaiyoshitsu
2階洋室
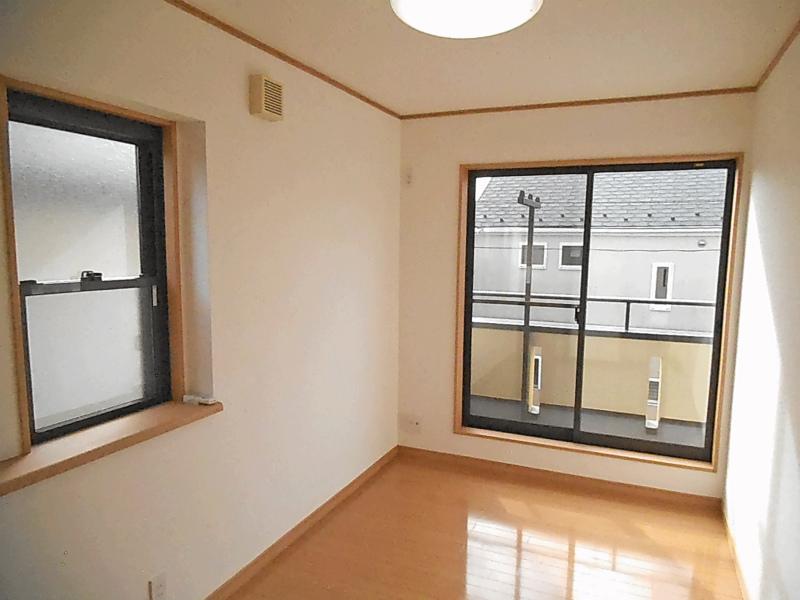 2 Kaiyoshitsu
2階洋室
Receipt収納 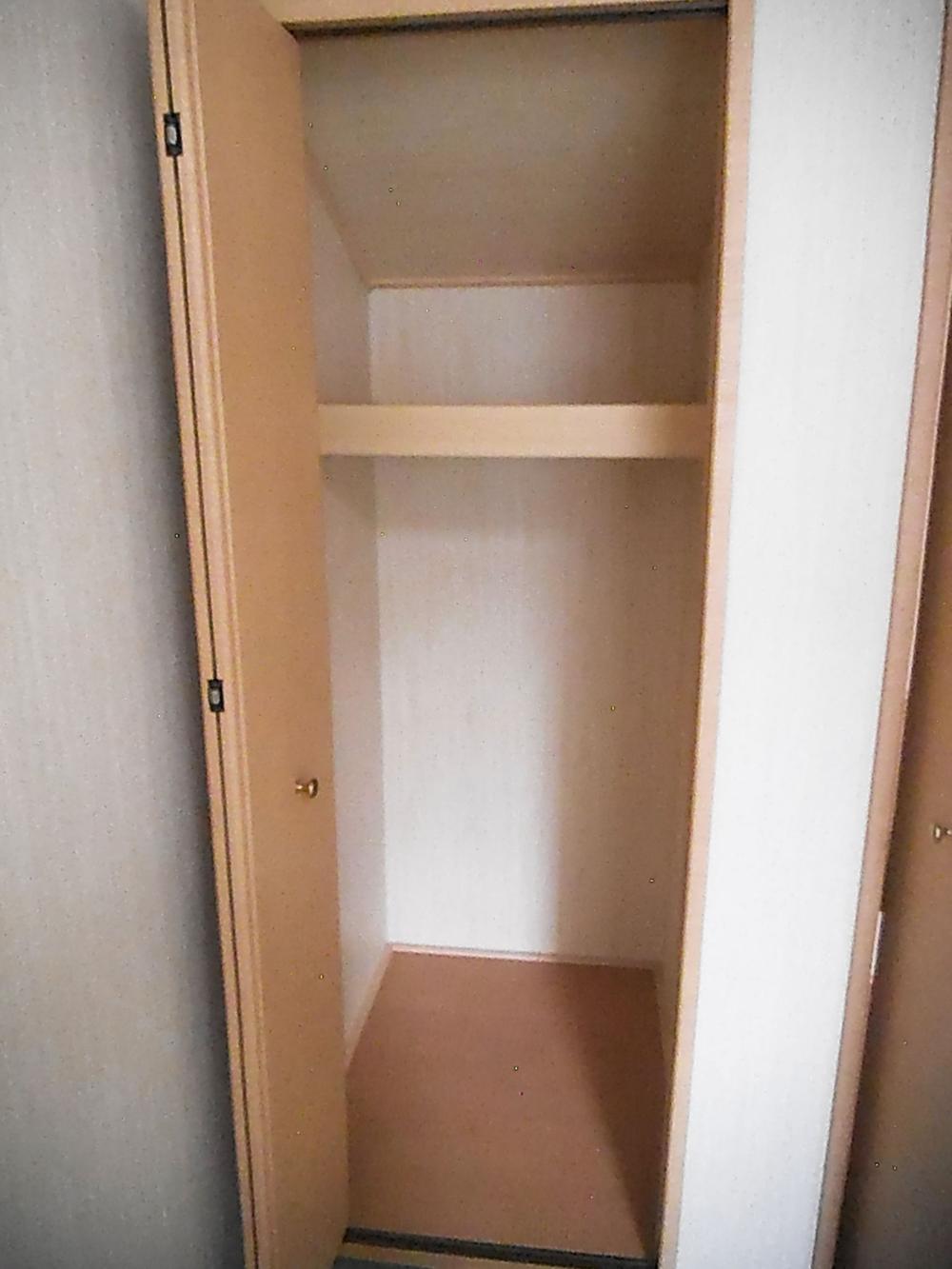 2 Kaiyoshitsu Receipt
2階洋室 収納
Non-living roomリビング以外の居室 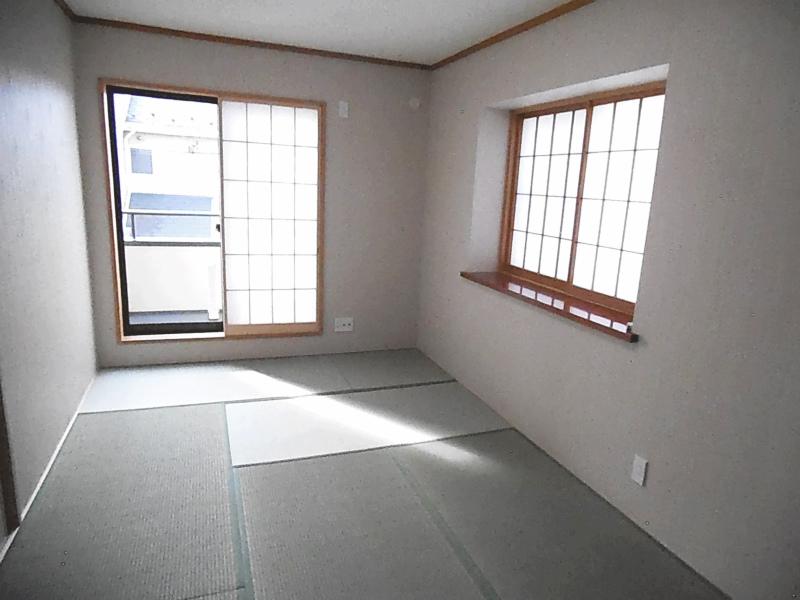 7.5 tatami Japanese-style room, which is provided on the second floor
2階に設けられた7.5畳の和室
Receipt収納 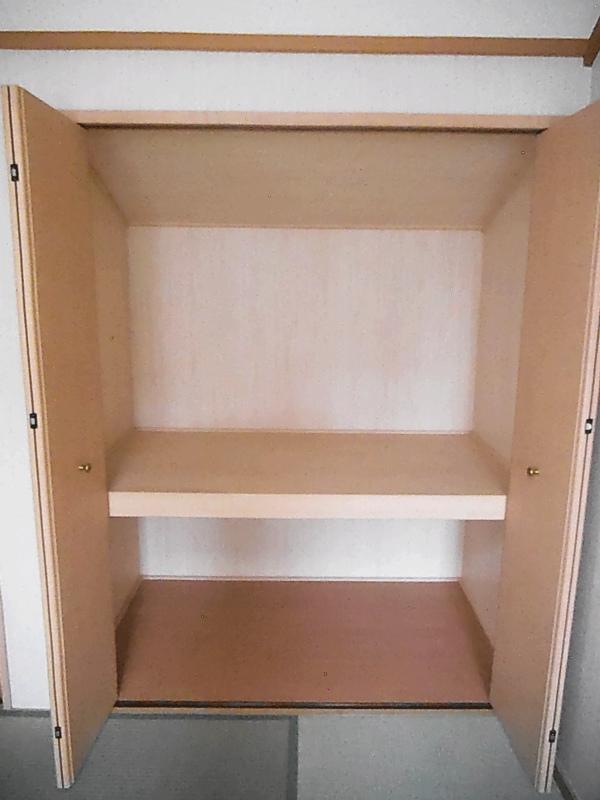 Storage of Japanese-style room
和室の収納
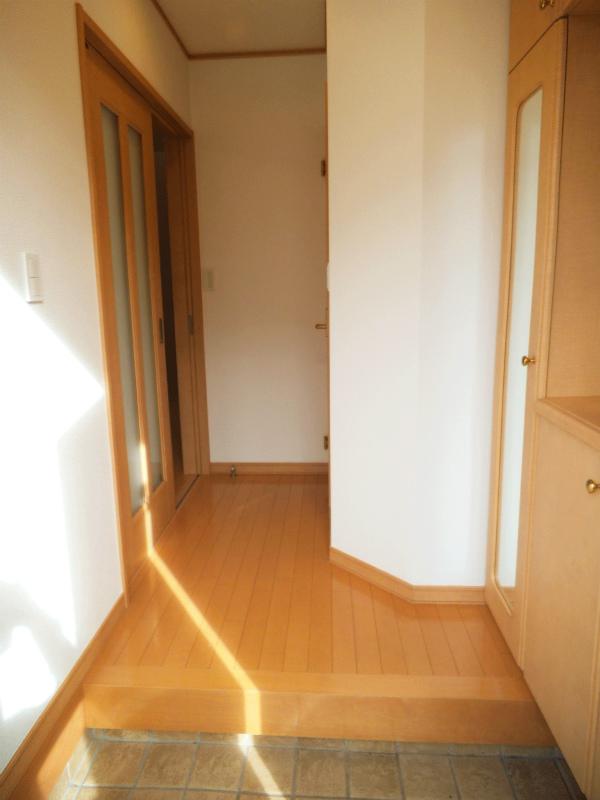 Entrance
玄関
Wash basin, toilet洗面台・洗面所 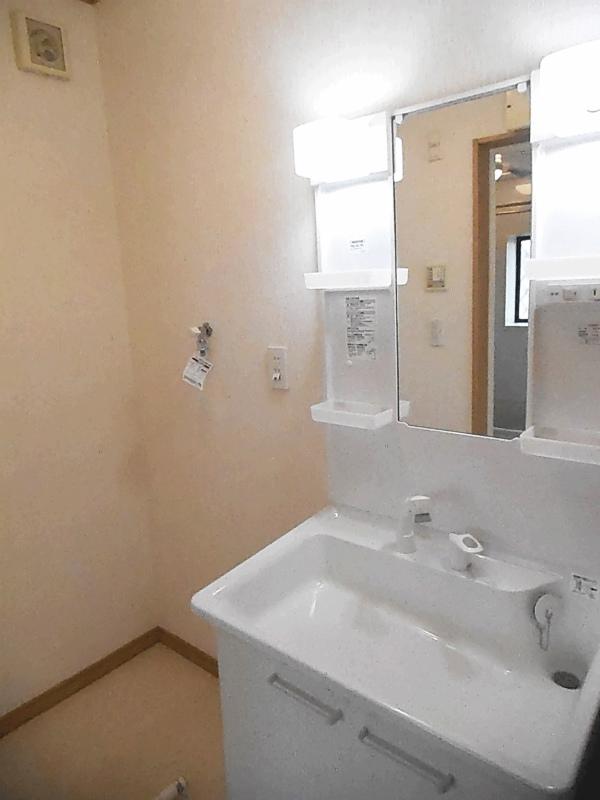 Washroom
洗面所
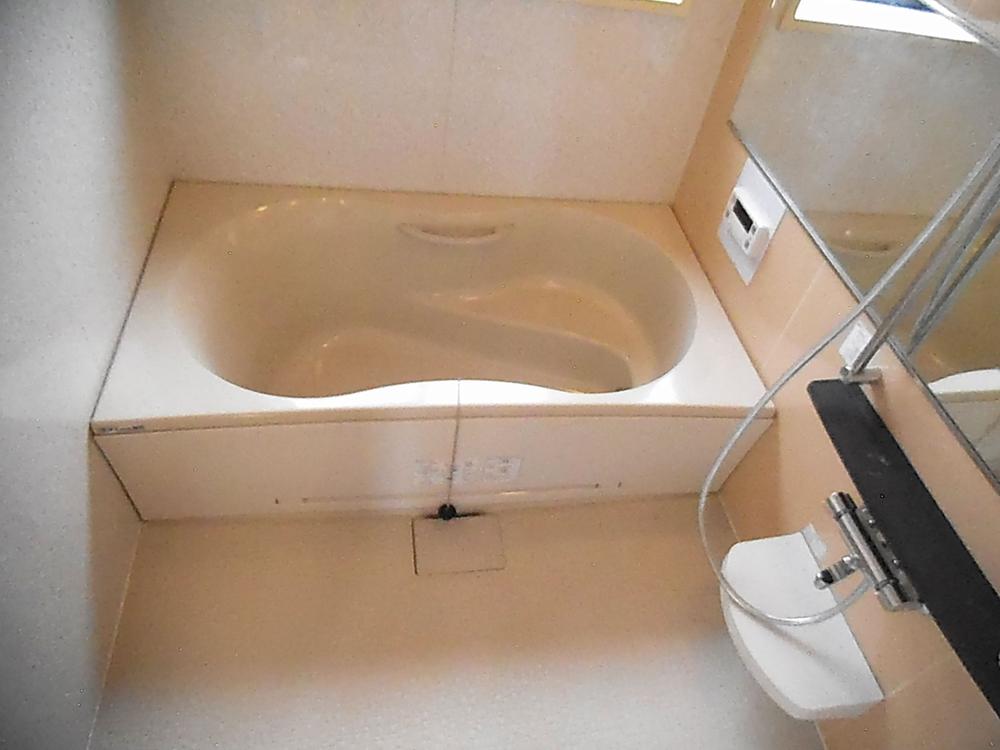 Bathroom
浴室
Toiletトイレ 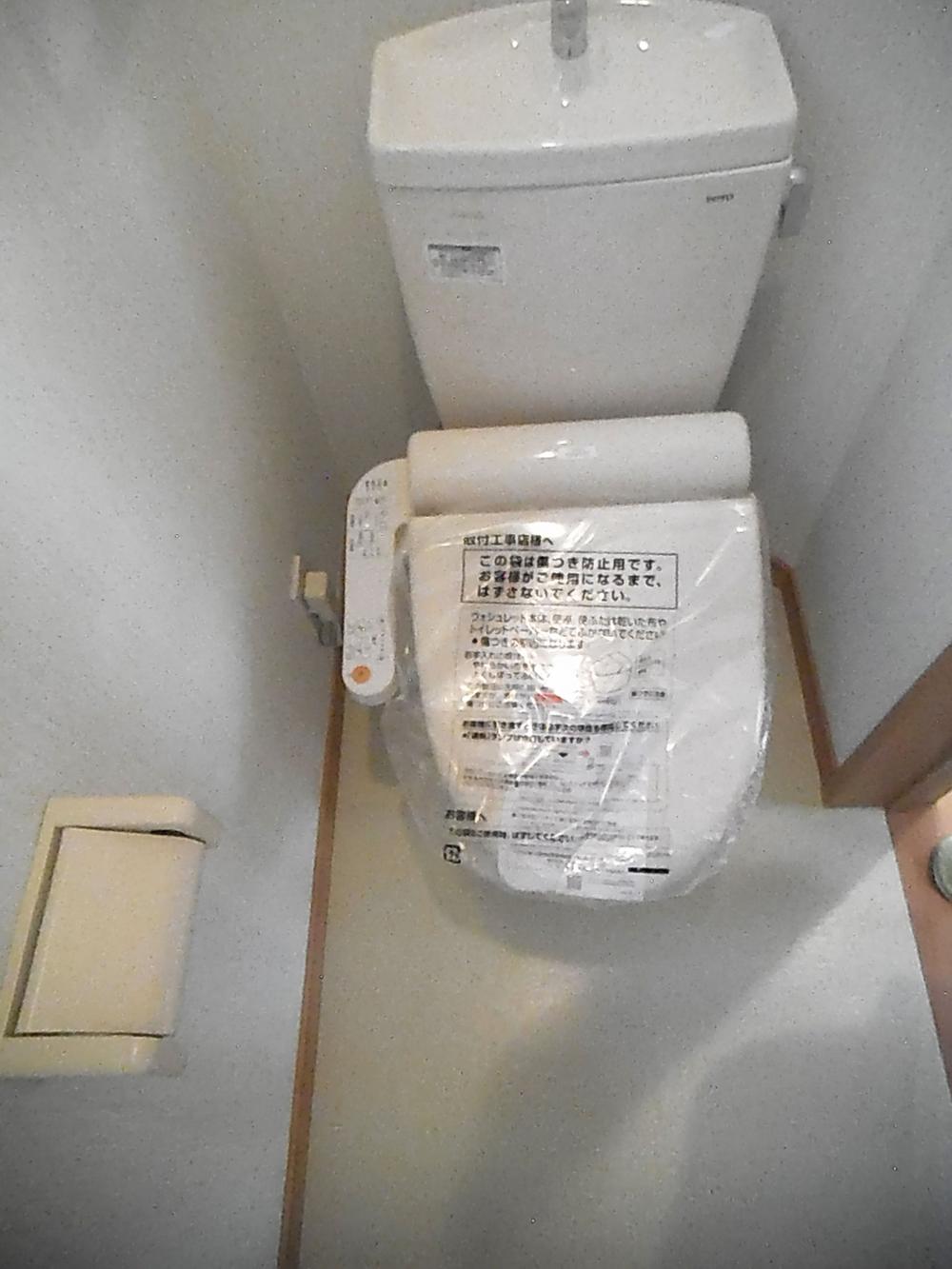 The first floor of the toilet Washlet with function
1階のトイレ ウォシュレット機能付
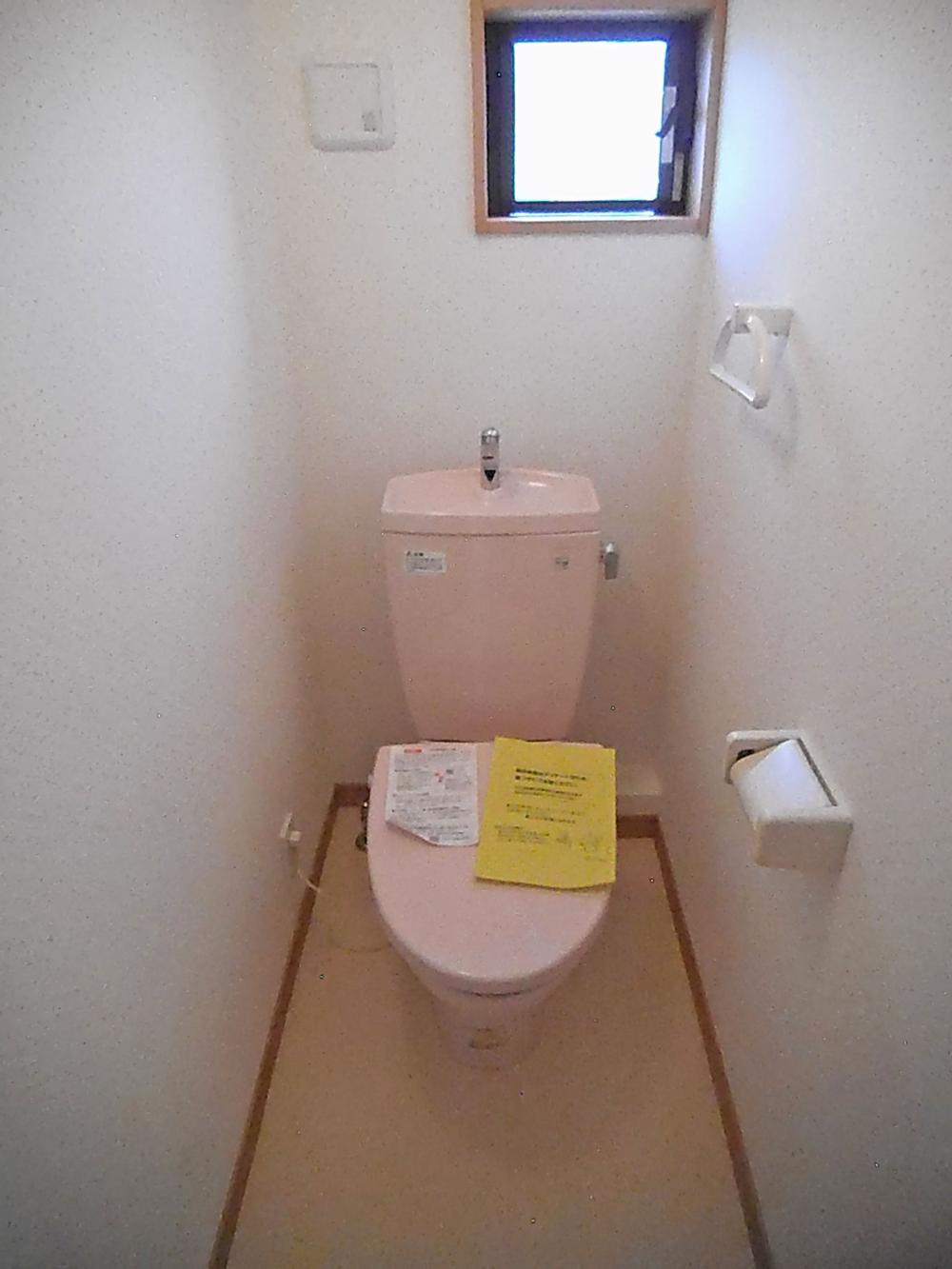 Second floor of the toilet
2階のトイレ
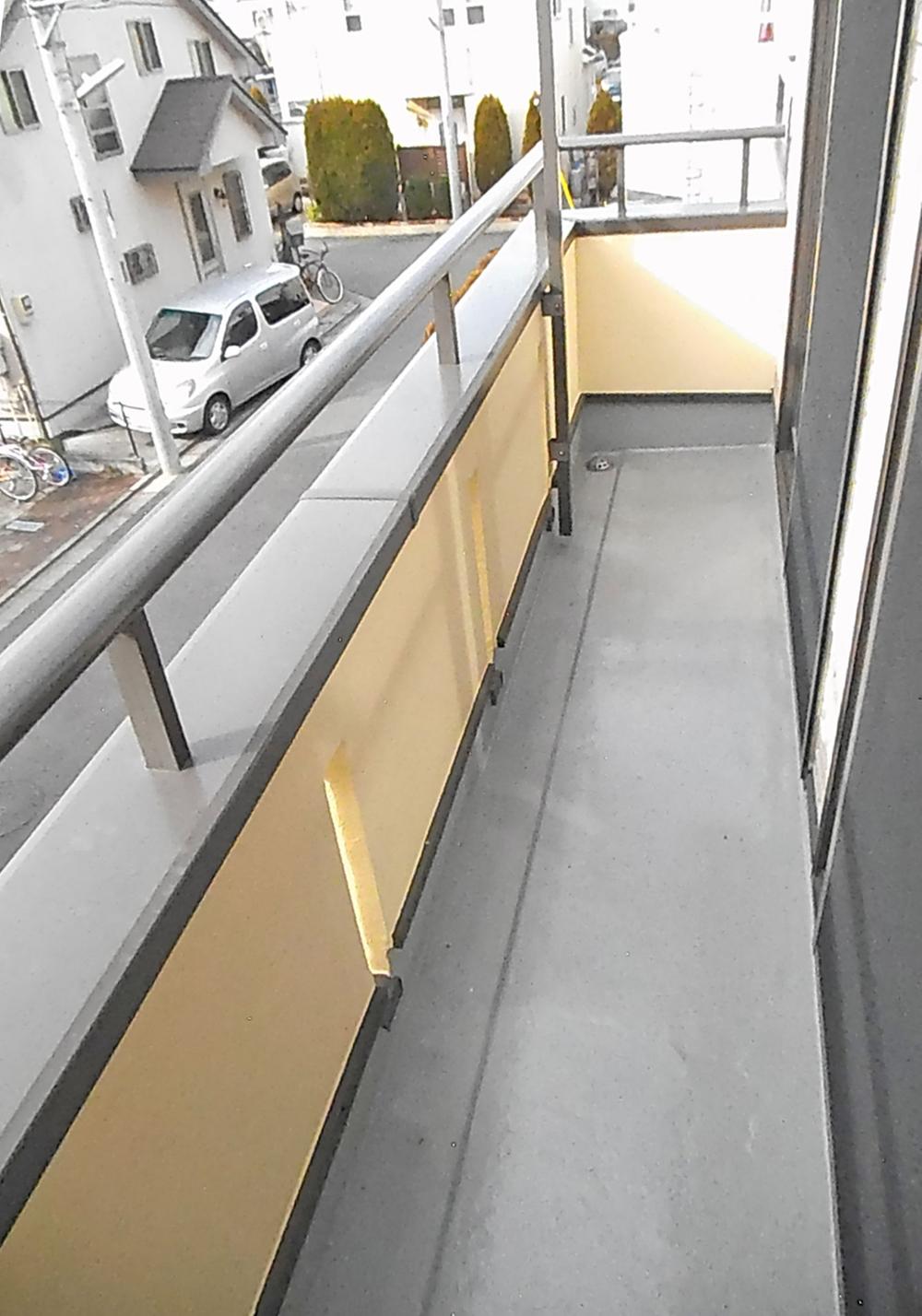 Balcony
バルコニー
Local photos, including front road前面道路含む現地写真 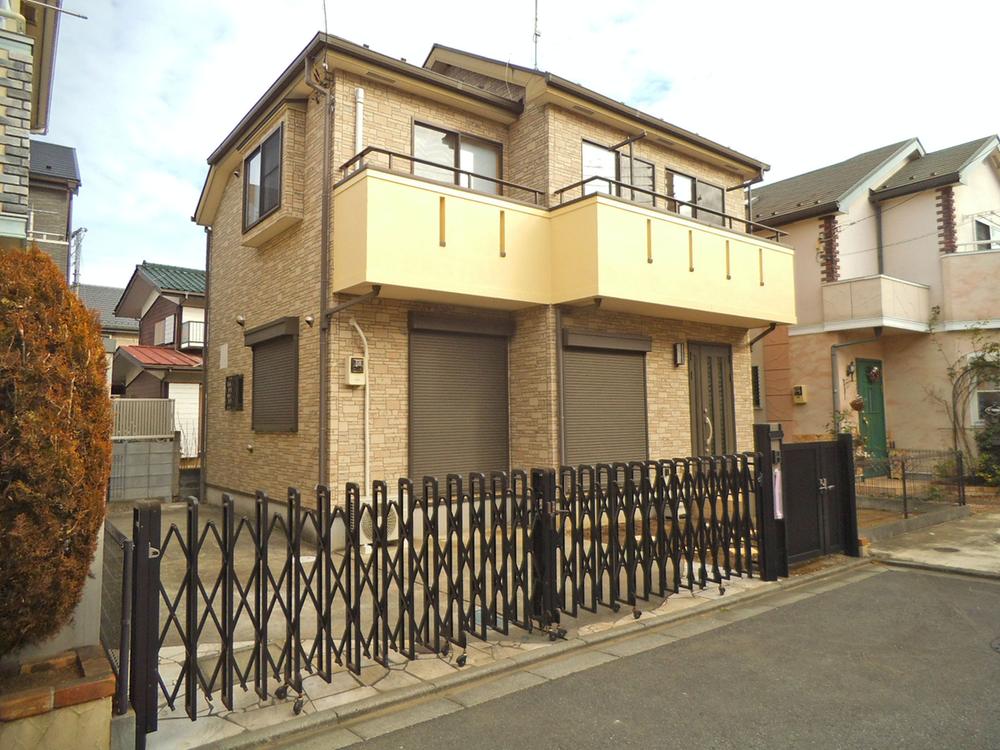 Appearance, including Seddo part
接道部分を含む外観
Location
|




















