Used Homes » Kanto » Tokyo » Musashimurayama
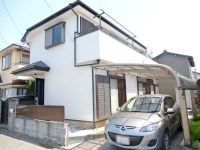 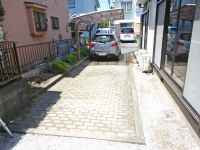
| | Tokyo Musashimurayama 東京都武蔵村山市 |
| Seibu Haijima Line "Seibu Tachikawa" 10 minutes Ayumi Mitsufuji 4 minutes by bus 西武拝島線「西武立川」バス10分三ツ藤歩4分 |
| 4LDK + Car space 2 cars! Exterior renovation completed! West road width about 4.5m All rooms southwestward System kitchen ・ Floor heating ・ Each floor toilet Elementary and junior high schools walk within 10 minutes 4LDK+カースペース2台分! 外装リフォーム済! 西道路幅員約4.5m 全室南西向き システムキッチン・床暖房・各階トイレ 小中学校徒歩10分以内 |
Features pickup 特徴ピックアップ | | Parking two Allowed / Riverside / System kitchen / All room storage / A quiet residential area / Japanese-style room / Shaping land / Toilet 2 places / 2-story / Nantei / Underfloor Storage / Leafy residential area / Southwestward / All rooms southwestward / Floor heating 駐車2台可 /リバーサイド /システムキッチン /全居室収納 /閑静な住宅地 /和室 /整形地 /トイレ2ヶ所 /2階建 /南庭 /床下収納 /緑豊かな住宅地 /南西向き /全室南西向き /床暖房 | Price 価格 | | 16.5 million yen 1650万円 | Floor plan 間取り | | 4LDK 4LDK | Units sold 販売戸数 | | 1 units 1戸 | Land area 土地面積 | | 121.32 sq m (registration) 121.32m2(登記) | Building area 建物面積 | | 90.05 sq m (registration) 90.05m2(登記) | Driveway burden-road 私道負担・道路 | | Nothing, West 4.5m width (contact the road width 10.5m) 無、西4.5m幅(接道幅10.5m) | Completion date 完成時期(築年月) | | April 1997 1997年4月 | Address 住所 | | Tokyo Musashimurayama Mitsufuji 3 東京都武蔵村山市三ツ藤3 | Traffic 交通 | | Seibu Haijima Line "Seibu Tachikawa" 10 minutes Ayumi Mitsufuji 4 minutes by bus 西武拝島線「西武立川」バス10分三ツ藤歩4分
| Related links 関連リンク | | [Related Sites of this company] 【この会社の関連サイト】 | Person in charge 担当者より | | Rep Naruse 担当者成瀬 | Contact お問い合せ先 | | TEL: 0120-601303 [Toll free] Please contact the "saw SUUMO (Sumo)" TEL:0120-601303【通話料無料】「SUUMO(スーモ)を見た」と問い合わせください | Building coverage, floor area ratio 建ぺい率・容積率 | | 40% ・ 80% 40%・80% | Time residents 入居時期 | | Immediate available 即入居可 | Land of the right form 土地の権利形態 | | Ownership 所有権 | Structure and method of construction 構造・工法 | | Wooden 2-story 木造2階建 | Renovation リフォーム | | 2009 March exterior renovation completed 2009年3月外装リフォーム済 | Use district 用途地域 | | One low-rise 1種低層 | Overview and notices その他概要・特記事項 | | Contact: Naruse, Parking: car space 担当者:成瀬、駐車場:カースペース | Company profile 会社概要 | | <Mediation> Minister of Land, Infrastructure and Transport (10) No. 002608 Japan Residential Distribution Co., Ltd. Tama office Yubinbango192-0364 Hachioji, Tokyo Minami-Osawa 1-8-2 <仲介>国土交通大臣(10)第002608号日本住宅流通(株)多摩営業所〒192-0364 東京都八王子市南大沢1-8-2 |
Local appearance photo現地外観写真 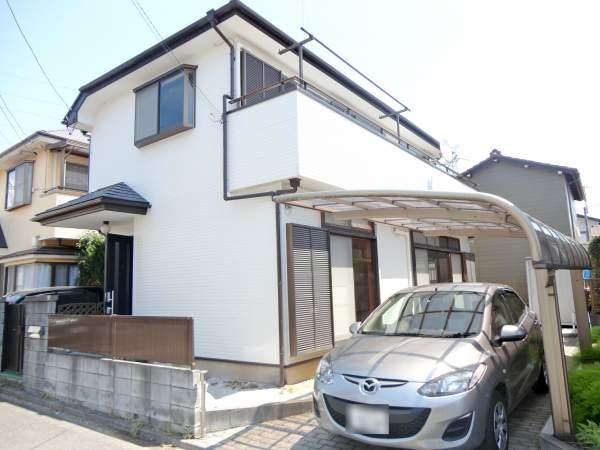 Spacious balcony All rooms southwestward
ひろびろバルコニー 全室南西向き
Parking lot駐車場 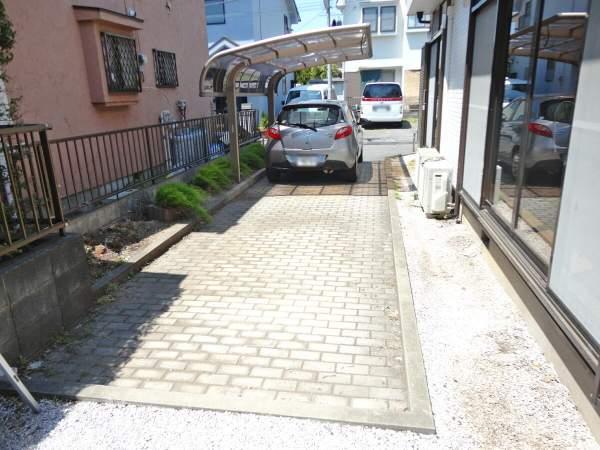 Since the southwest side parking and garden, Sunshine is good
南西側は駐車場とお庭なので、日照良好です
Livingリビング 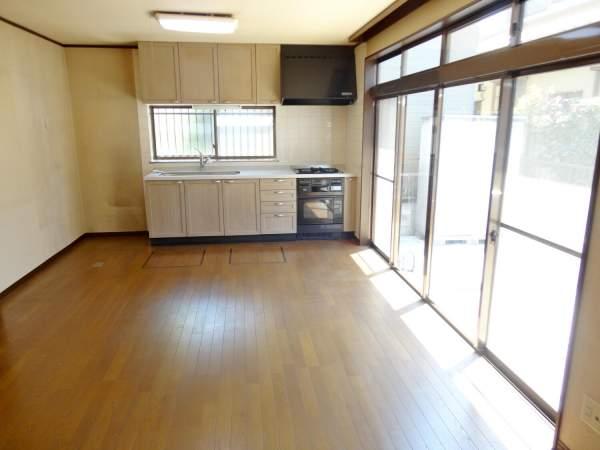 It is with a floor heating
床暖房付です
Floor plan間取り図 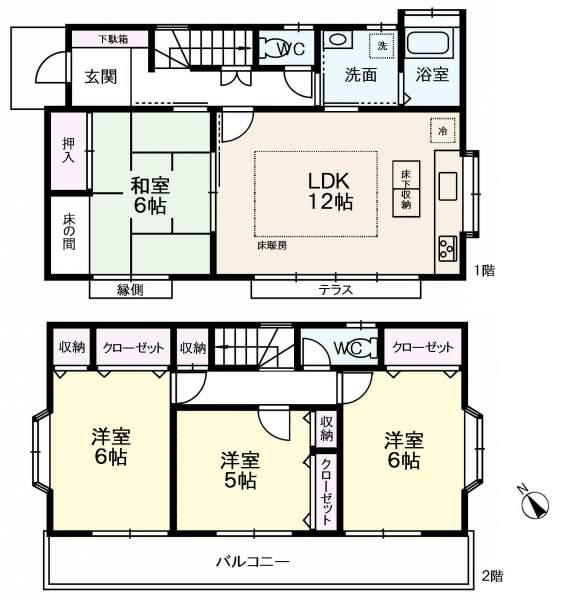 16.5 million yen, 4LDK, Land area 121.32 sq m , It is a building area of 90.05 sq m All rooms southwestward.
1650万円、4LDK、土地面積121.32m2、建物面積90.05m2 全室南西向きです。
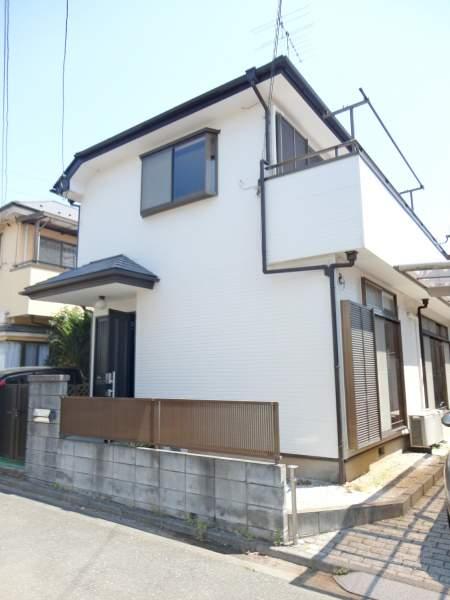 Local appearance photo
現地外観写真
Livingリビング 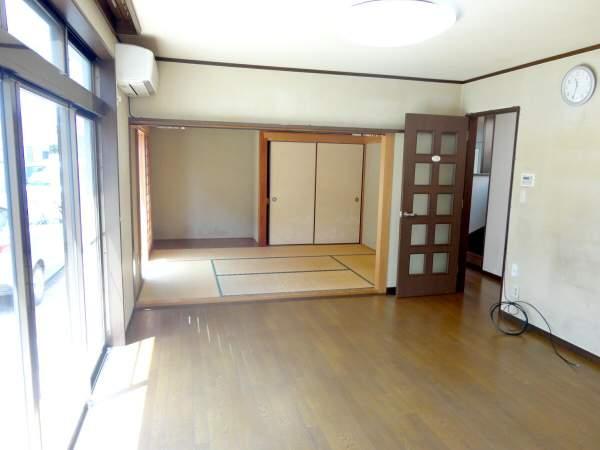 It has become a Japanese-style room and Tsuzukiai
和室と続き間になっています
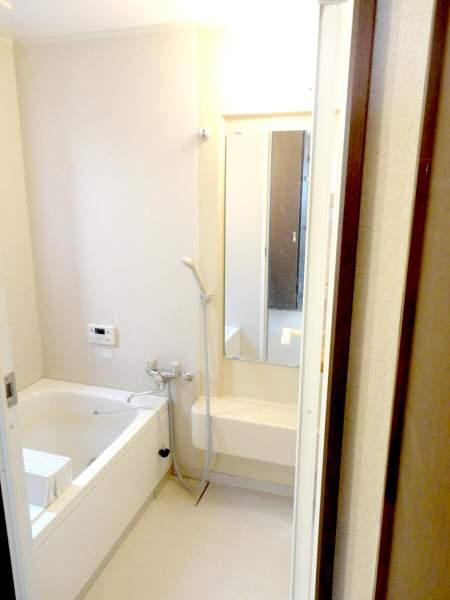 Bathroom
浴室
Kitchenキッチン 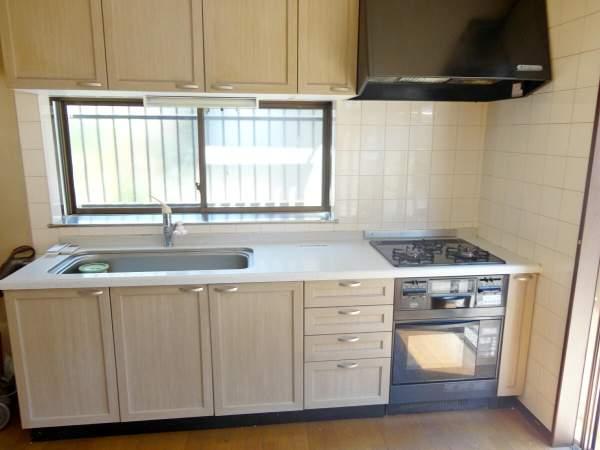 Easy-to-use 3-burner stove in the kitchen
使いやすい3口コンロのシステムキッチン
Non-living roomリビング以外の居室 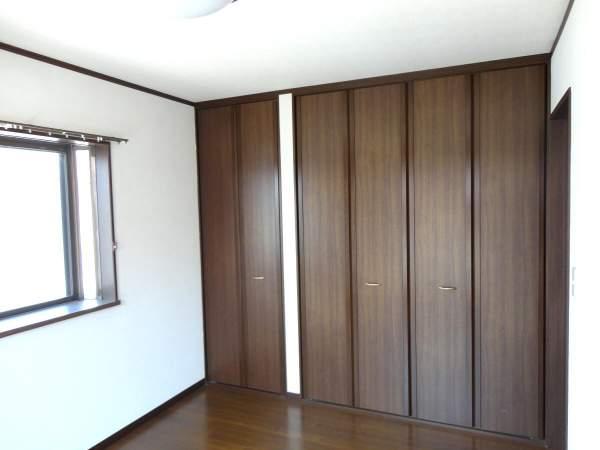 2 Kaiyoshitsu 1
2階洋室1
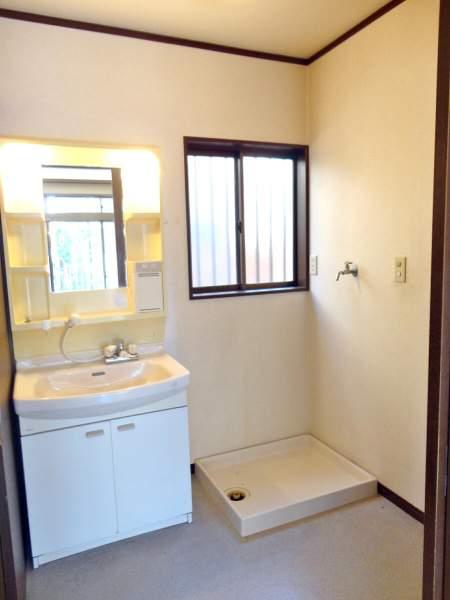 Wash basin, toilet
洗面台・洗面所
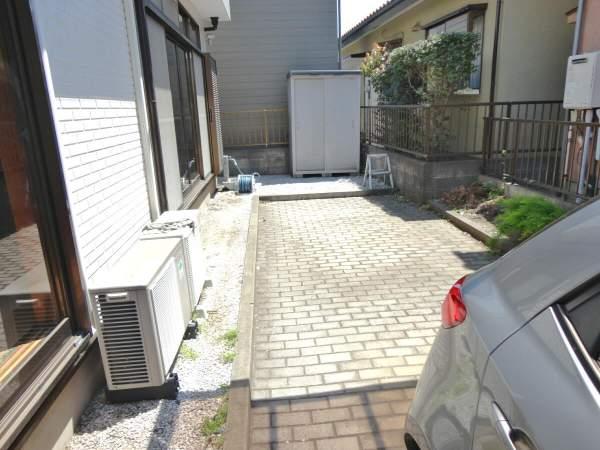 Parking lot
駐車場
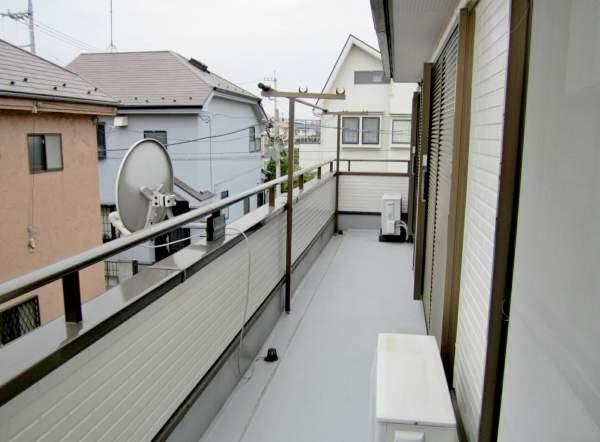 Balcony
バルコニー
Other Environmental Photoその他環境写真 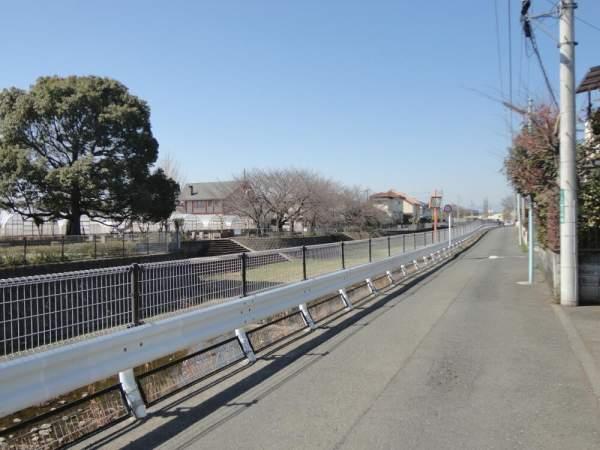 20m to Zanbori River
残堀川まで20m
Otherその他 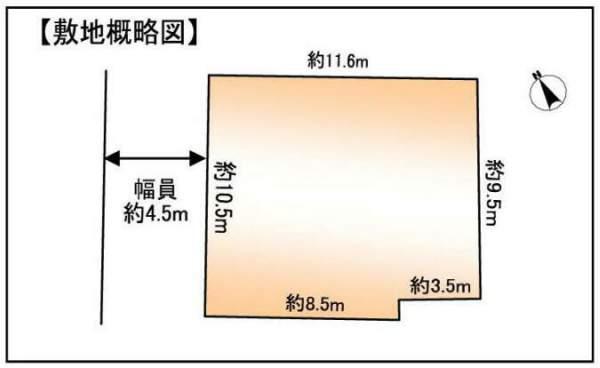 Site schematic
敷地概略図
Non-living roomリビング以外の居室 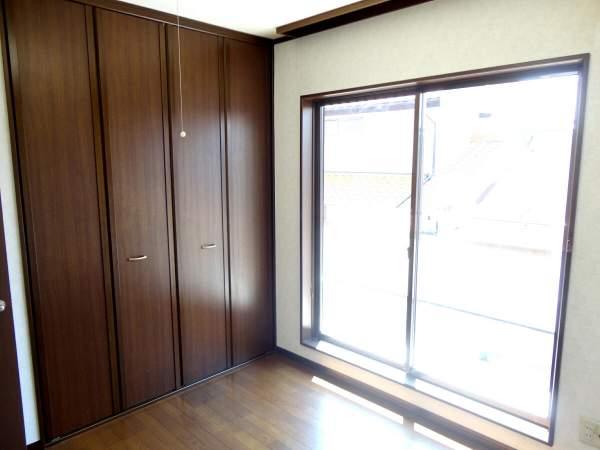 2 Kaiyoshitsu 2
2階洋室2
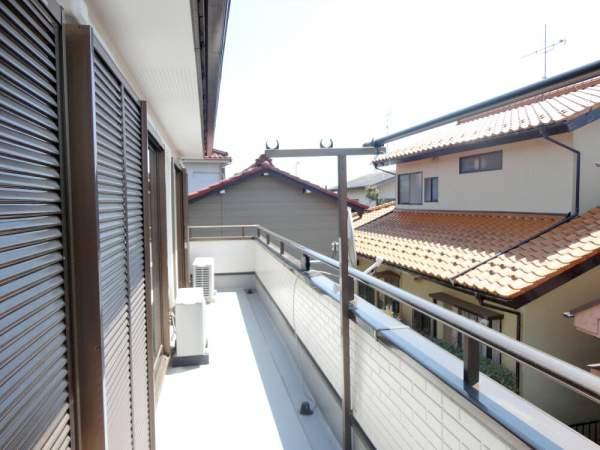 Balcony
バルコニー
Other Environmental Photoその他環境写真 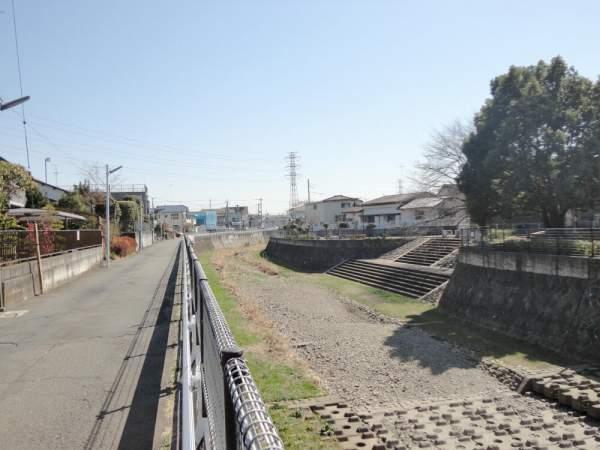 20m to Zanbori River
残堀川まで20m
Non-living roomリビング以外の居室 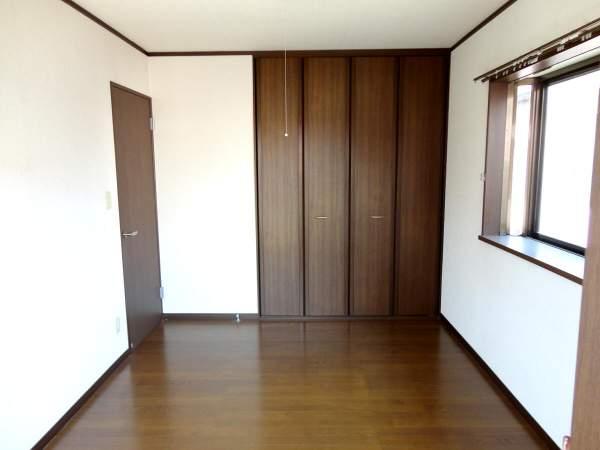 2 Kaiyoshitsu 3
2階洋室3
Other Environmental Photoその他環境写真 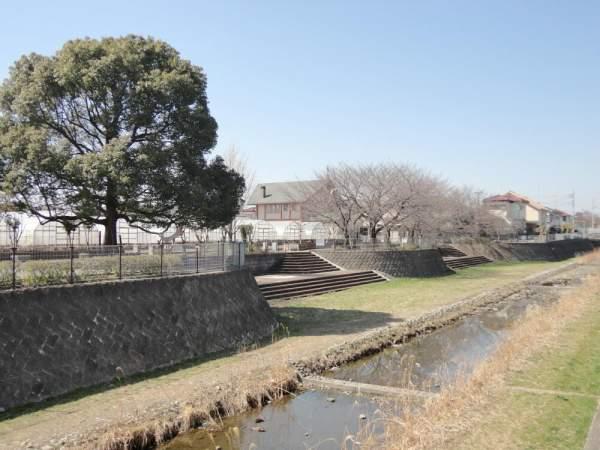 20m to Zanbori River
残堀川まで20m
Non-living roomリビング以外の居室 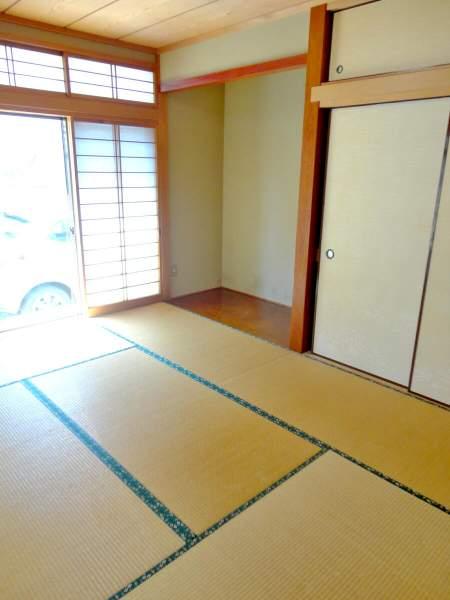 Japanese style room
和室
Other Environmental Photoその他環境写真 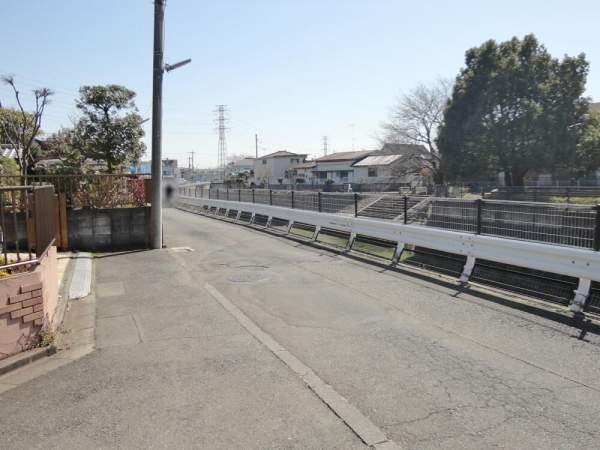 20m to Zanbori River
残堀川まで20m
Location
| 





















