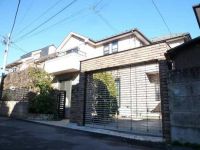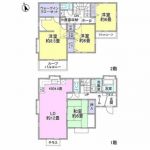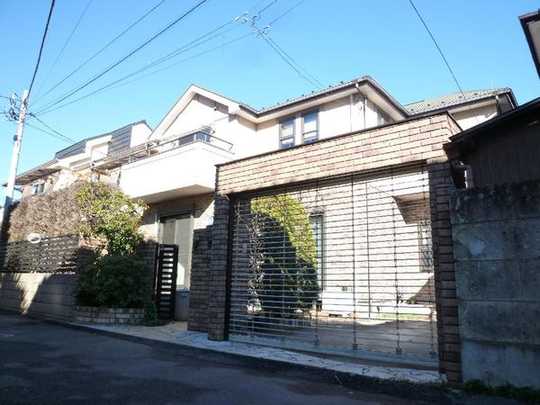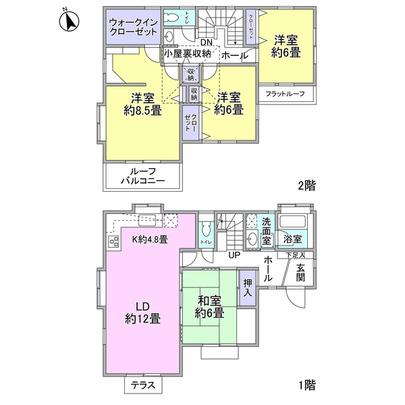2002March
100 million 39.8 million yen, 4LDK, 120.89 sq m
Used Homes » Kanto » Tokyo » Musashino
 
| | Musashino-shi, Tokyo 東京都武蔵野市 |
| JR Chuo Line "Kichijoji" walk 6 minutes JR中央線「吉祥寺」歩6分 |
Price 価格 | | 100 million 39.8 million yen 1億3980万円 | Floor plan 間取り | | 4LDK 4LDK | Units sold 販売戸数 | | 1 units 1戸 | Land area 土地面積 | | 157.12 sq m (registration) 157.12m2(登記) | Building area 建物面積 | | 120.89 sq m (registration) 120.89m2(登記) | Driveway burden-road 私道負担・道路 | | 18.21 sq m , South 4m width 18.21m2、南4m幅 | Completion date 完成時期(築年月) | | March 2002 2002年3月 | Address 住所 | | Musashino-shi, Tokyo Kichijojiminami cho 東京都武蔵野市吉祥寺南町1 | Traffic 交通 | | JR Chuo Line "Kichijoji" walk 6 minutes
Inokashira "Kichijoji" walk 6 minutes JR中央線「吉祥寺」歩6分
京王井の頭線「吉祥寺」歩6分
| Person in charge 担当者より | | Rep Hiroki Takaya 担当者廣木 隆也 | Contact お問い合せ先 | | Tokyu Livable Inc. Kichijoji Center TEL: 0800-603-0169 [Toll free] mobile phone ・ Also available from PHS
Caller ID is not notified
Please contact the "saw SUUMO (Sumo)"
If it does not lead, If the real estate company 東急リバブル(株)吉祥寺センターTEL:0800-603-0169【通話料無料】携帯電話・PHSからもご利用いただけます
発信者番号は通知されません
「SUUMO(スーモ)を見た」と問い合わせください
つながらない方、不動産会社の方は
| Building coverage, floor area ratio 建ぺい率・容積率 | | 40% ・ 80% 40%・80% | Time residents 入居時期 | | Consultation 相談 | Land of the right form 土地の権利形態 | | Ownership 所有権 | Structure and method of construction 構造・工法 | | Wooden 2-story 木造2階建 | Use district 用途地域 | | One low-rise 1種低層 | Overview and notices その他概要・特記事項 | | Contact: Hiroki Takaya, Parking: car space 担当者:廣木 隆也、駐車場:カースペース | Company profile 会社概要 | | <Mediation> Minister of Land, Infrastructure and Transport (10) No. 002611 (one company) Real Estate Association (Corporation) metropolitan area real estate Fair Trade Council member Tokyu Livable Inc. Kichijoji Center Yubinbango180-0004 Musashino-shi, Tokyo Kichijojihon cho 1-15-9 Iwasaki Kichijoji building the fifth floor <仲介>国土交通大臣(10)第002611号(一社)不動産協会会員 (公社)首都圏不動産公正取引協議会加盟東急リバブル(株)吉祥寺センター〒180-0004 東京都武蔵野市吉祥寺本町1-15-9 岩崎吉祥寺ビル5階 |
Local appearance photo現地外観写真  Good per positive for the appearance shooting south road
外観撮影 南道路のため陽あたり良好
Floor plan間取り図  4LDK KD Partial floor heating function with LD part woven for the ceiling, There is a sense of open
4LDK KD部分床暖房機能つき LD部分織り上げ天井のため、開放感あります
Location
|



