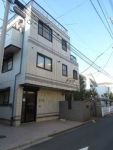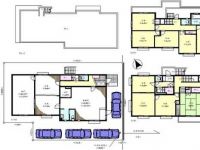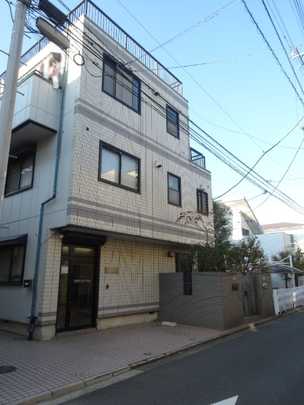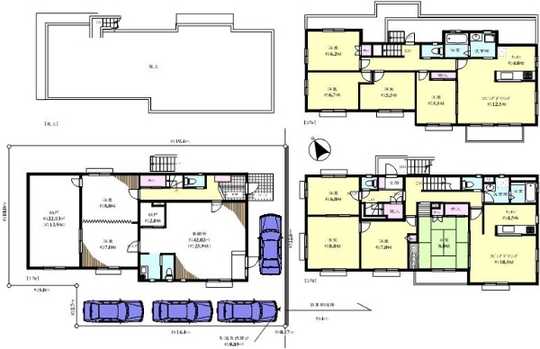1994September
168 million yen, 6LDK, 312.75 sq m
Used Homes » Kanto » Tokyo » Musashino
 
| | Musashino-shi, Tokyo 東京都武蔵野市 |
| JR Sobu Line "Kichijoji" walk 14 minutes JR総武線「吉祥寺」歩14分 |
Price 価格 | | 168 million yen 1億6800万円 | Floor plan 間取り | | 6LDK 6LDK | Units sold 販売戸数 | | 1 units 1戸 | Land area 土地面積 | | 233.98 sq m (measured) 233.98m2(実測) | Building area 建物面積 | | 312.75 sq m (measured) 312.75m2(実測) | Driveway burden-road 私道負担・道路 | | 0.89 sq m , Southeast 4m width (contact the road width 12.6m) 0.89m2、南東4m幅(接道幅12.6m) | Completion date 完成時期(築年月) | | September 1994 1994年9月 | Address 住所 | | Musashino-shi, Tokyo Kichijojihon cho 3 東京都武蔵野市吉祥寺本町3 | Traffic 交通 | | JR Sobu Line "Kichijoji" walk 14 minutes
JR Sobu Line "Mitaka" walk 12 minutes JR総武線「吉祥寺」歩14分
JR総武線「三鷹」歩12分
| Person in charge 担当者より | | Rep Watanabe Junichi 担当者渡辺 淳一 | Contact お問い合せ先 | | Sumitomo Real Estate Sales Co., Ltd. Head Office business center TEL: 03-3342-1563 Please contact as "saw SUUMO (Sumo)" 住友不動産販売(株)本社営業センターTEL:03-3342-1563「SUUMO(スーモ)を見た」と問い合わせください | Building coverage, floor area ratio 建ぺい率・容積率 | | 60% ・ 160% 60%・160% | Time residents 入居時期 | | Consultation 相談 | Land of the right form 土地の権利形態 | | Ownership 所有権 | Structure and method of construction 構造・工法 | | Steel frame three-story 鉄骨3階建 | Use district 用途地域 | | One middle and high 1種中高 | Other limitations その他制限事項 | | / Second floor LD about 10.5 tatami third floor LD about 12.5 tatami First floor office about 42.02 sq m 1 floor storeroom about 13.9 tatami / Terrain: flat /2階LD約10.5畳3階LD約12.5畳 1階事務所約42.02m21階納戸約13.9畳/地勢:平坦 | Overview and notices その他概要・特記事項 | | Contact: Watanabe Junichi, Parking: car space 担当者:渡辺 淳一、駐車場:カースペース | Company profile 会社概要 | | <Mediation> Minister of Land, Infrastructure and Transport (11) No. 002077 (one company) Real Estate Association (Corporation) metropolitan area real estate Fair Trade Council member Sumitomo Real Estate Sales Co., Ltd. Head Office business center 160-0023 Tokyo Nishi-Shinjuku, Shinjuku-ku, 2-4-1 Shinjuku NS Building second floor <仲介>国土交通大臣(11)第002077号(一社)不動産協会会員 (公社)首都圏不動産公正取引協議会加盟住友不動産販売(株)本社営業センター〒160-0023 東京都新宿区西新宿2-4-1 新宿NSビル2階 |
Local appearance photo現地外観写真  appearance
外観
 Floor plan
間取り図
Location
|



