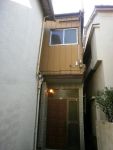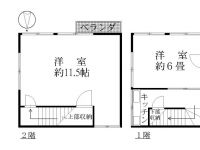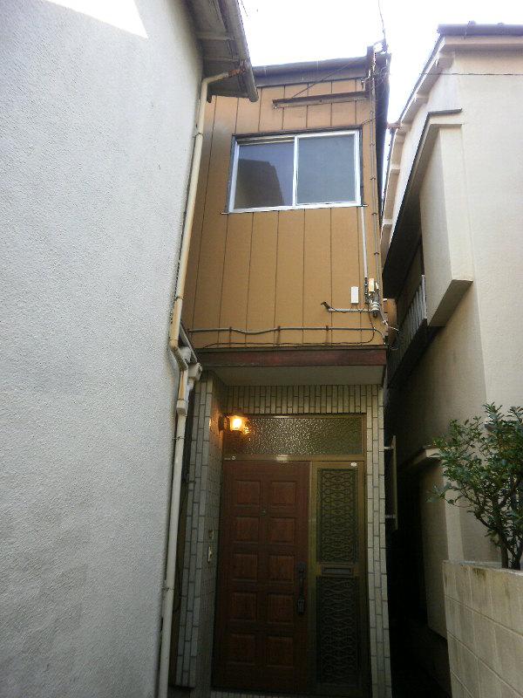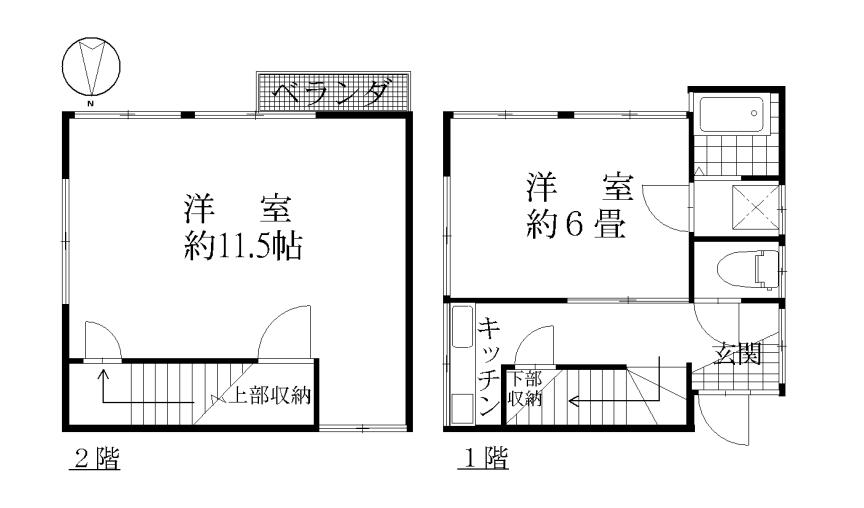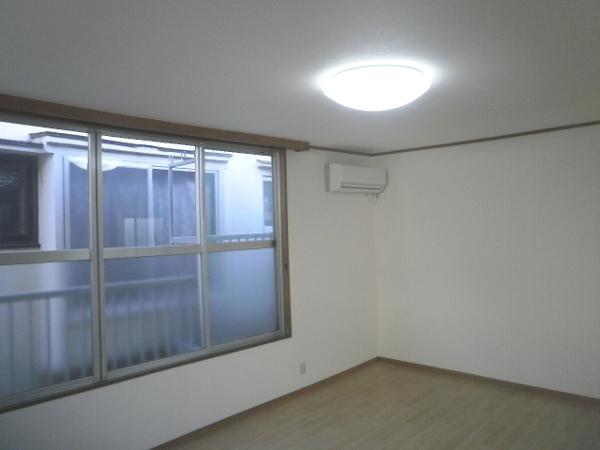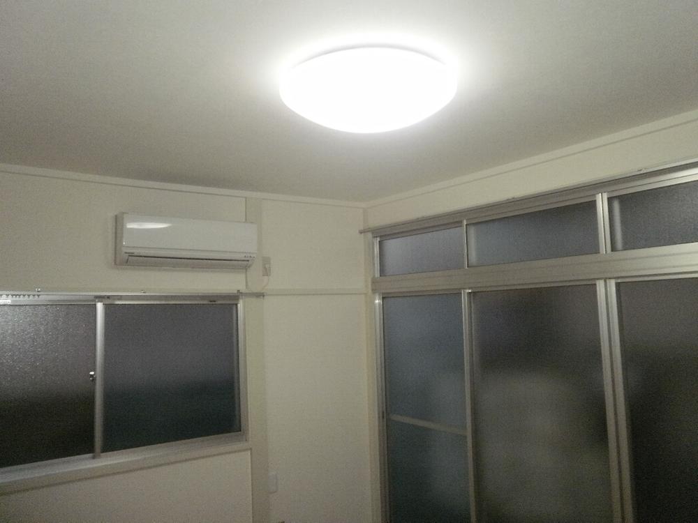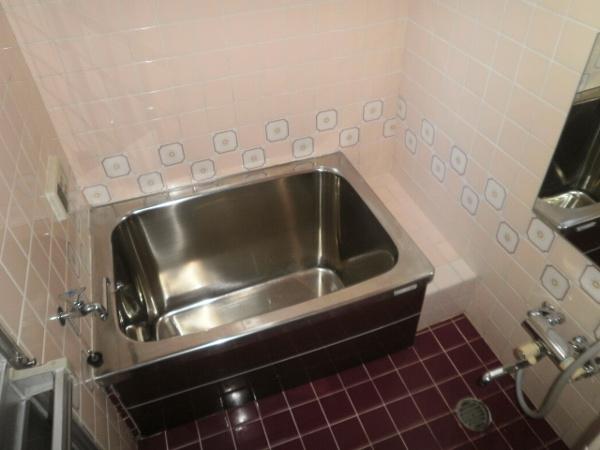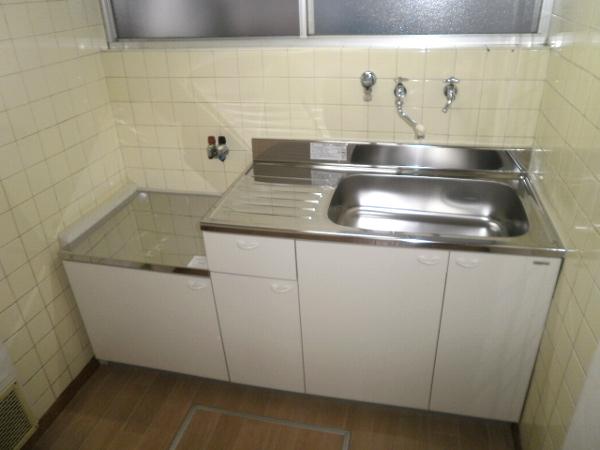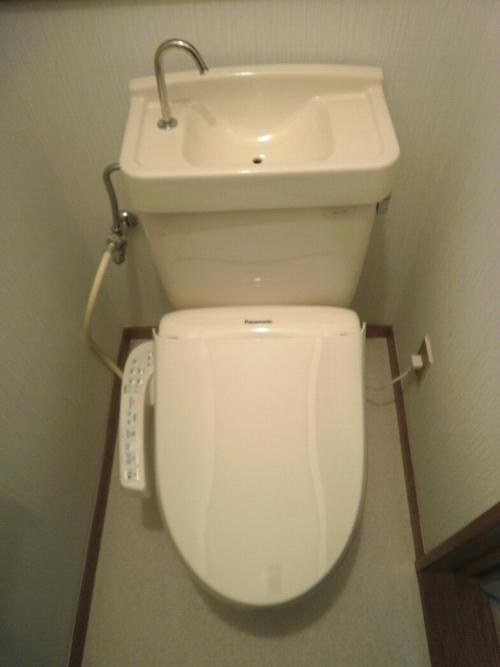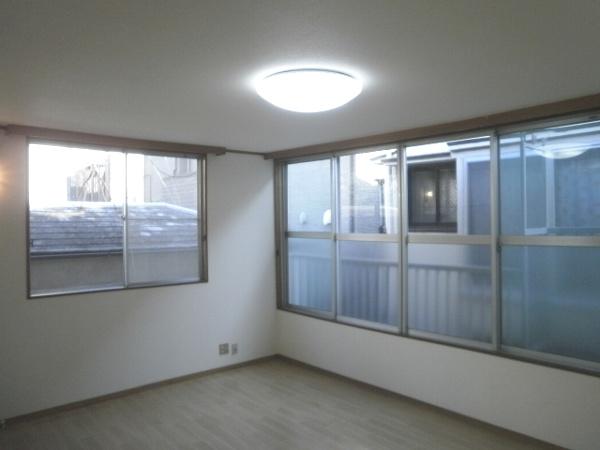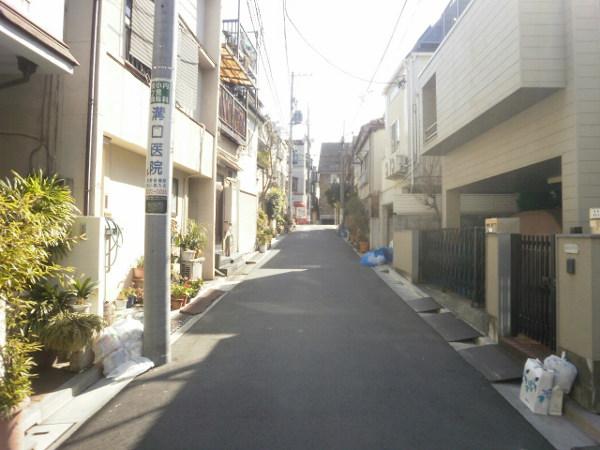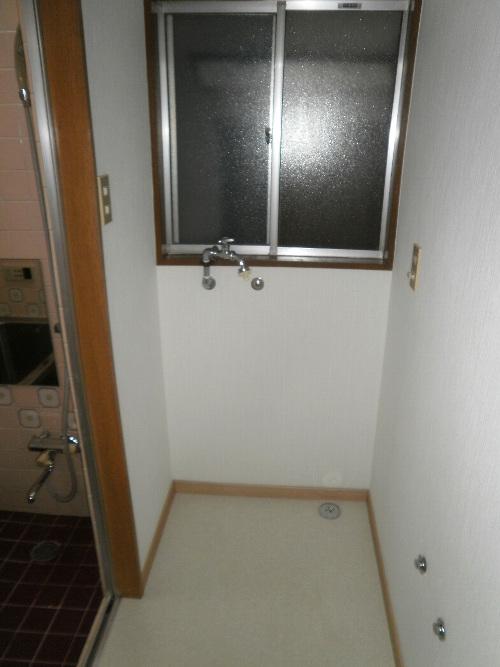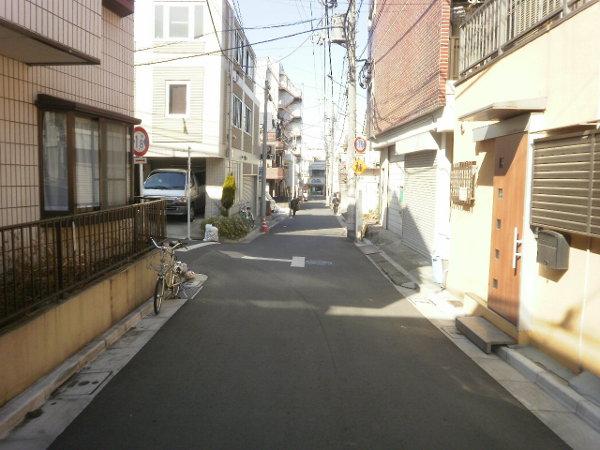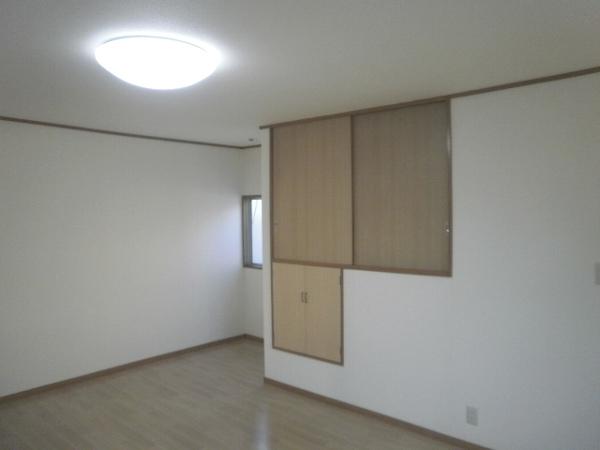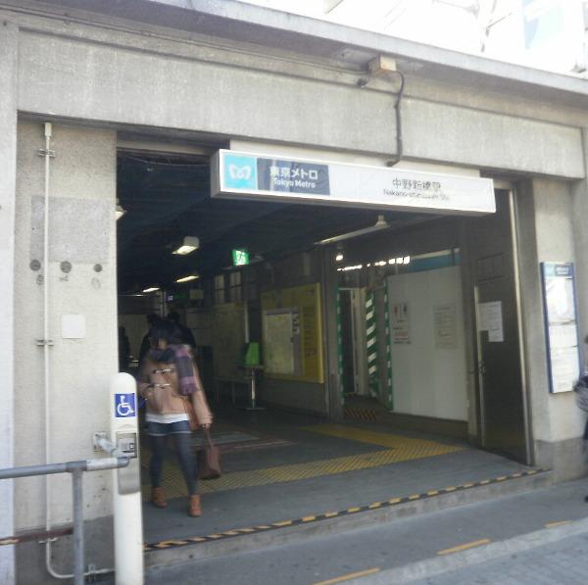|
|
Nakano-ku, Tokyo
東京都中野区
|
|
Tokyo Metro Marunouchi Line "Nakanoshinbashi" walk 4 minutes
東京メトロ丸ノ内線「中野新橋」歩4分
|
|
Easy-to-use in a compact floor plans, etc. Yes stairs or under the kitchen floor storage room Yes room is two-sided lighting, Ventilation good 〇 super about 200m / Convenience store about 140m
〇階段下やキッチン床下収納などコンパクトな間取りで使い勝手の良いお部屋〇居室は2面採光、通風良好〇スーパー約200m/コンビニ約140m
|
|
2 along the line more accessible, Facing south, A quiet residential area, 2-story, All room 6 tatami mats or more, City gas, Immediate Available, Interior renovation, South balcony, Flooring Chokawa, Warm water washing toilet seat, All living room flooring, All rooms are two-sided lighting, Flat terrain, 2012 solid Metropolitan tax 28,980 yen, Building area Details: 1F23.18 square meters, 2F22.97 square meters, Land area: public book 35.01 square meters, Heated toilet seat newly established ・ Air conditioning 2 groups established
2沿線以上利用可、南向き、閑静な住宅地、2階建、全居室6畳以上、都市ガス、即入居可、内装リフォーム、南面バルコニー、フローリング張替、温水洗浄便座、全居室フローリング、全室2面採光、平坦地、平成24年度固都税28,980円、建物面積詳細:1F23.18平米、2F22.97平米、土地面積:公簿35.01平米、温水便座新設・エアコン2基新設
|
Features pickup 特徴ピックアップ | | Immediate Available / 2 along the line more accessible / Interior renovation / Facing south / A quiet residential area / 2-story / South balcony / Flooring Chokawa / Warm water washing toilet seat / All living room flooring / All room 6 tatami mats or more / City gas / All rooms are two-sided lighting / Flat terrain 即入居可 /2沿線以上利用可 /内装リフォーム /南向き /閑静な住宅地 /2階建 /南面バルコニー /フローリング張替 /温水洗浄便座 /全居室フローリング /全居室6畳以上 /都市ガス /全室2面採光 /平坦地 |
Price 価格 | | 13.8 million yen 1380万円 |
Floor plan 間取り | | 2K 2K |
Units sold 販売戸数 | | 1 units 1戸 |
Total units 総戸数 | | 1 units 1戸 |
Land area 土地面積 | | 35.03 sq m (measured) 35.03m2(実測) |
Building area 建物面積 | | 46.15 sq m 46.15m2 |
Driveway burden-road 私道負担・道路 | | Nothing, North 1.7m width 無、北1.7m幅 |
Completion date 完成時期(築年月) | | February 1983 1983年2月 |
Address 住所 | | Nakano-ku, Tokyo Yayoi-cho, 2 東京都中野区弥生町2 |
Traffic 交通 | | Tokyo Metro Marunouchi Line "Nakanoshinbashi" walk 4 minutes
Toei Oedo Line "Nishi Chome" walk 12 minutes
Tokyo Metro Marunouchi Line "Nakanosakaue" walk 16 minutes 東京メトロ丸ノ内線「中野新橋」歩4分
都営大江戸線「西新宿五丁目」歩12分
東京メトロ丸ノ内線「中野坂上」歩16分
|
Related links 関連リンク | | [Related Sites of this company] 【この会社の関連サイト】 |
Person in charge 担当者より | | Rep Fujishima Shigekazu My Home Looking For, Is what a lot of fun. Ideal for your family, While we would like to ask the hope, Continue to shape, It became a partner, We try to be able to support customers. Thank you very much. 担当者藤島 重和マイホーム探しは、とても楽しいものです。ご家族の理想、希望をお伺いしながら、形にしていき、パートナーとなり、お客様をサポートできるように心掛けています。どうぞよろしくお願いいたします。 |
Contact お問い合せ先 | | TEL: 0800-603-6967 [Toll free] mobile phone ・ Also available from PHS
Caller ID is not notified
Please contact the "saw SUUMO (Sumo)"
If it does not lead, If the real estate company TEL:0800-603-6967【通話料無料】携帯電話・PHSからもご利用いただけます
発信者番号は通知されません
「SUUMO(スーモ)を見た」と問い合わせください
つながらない方、不動産会社の方は
|
Building coverage, floor area ratio 建ぺい率・容積率 | | 60% ・ 200% 60%・200% |
Time residents 入居時期 | | Immediate available 即入居可 |
Land of the right form 土地の権利形態 | | Ownership 所有権 |
Structure and method of construction 構造・工法 | | Wooden 2-story 木造2階建 |
Renovation リフォーム | | March 2013 interior renovation completed (kitchen ・ wall ・ floor ・ Air conditioning 2 units) 2013年3月内装リフォーム済(キッチン・壁・床・エアコン2基) |
Use district 用途地域 | | One dwelling 1種住居 |
Other limitations その他制限事項 | | Height district, Quasi-fire zones, New fire zones / Because that does not meet the contact road that was defined by the Building Standards Law, Reconstruction not 高度地区、準防火地域、新防火地域/建築基準法で定めた接道を満たさない為、再建築不可 |
Overview and notices その他概要・特記事項 | | Contact: Fujishima Shigekazu, Facilities: Public Water Supply, This sewage, City gas, Parking: No 担当者:藤島 重和、設備:公営水道、本下水、都市ガス、駐車場:無 |
Company profile 会社概要 | | <Mediation> Governor of Tokyo (2) No. 086134 (stock) Tokyo housing Yubinbango151-0062, Shibuya-ku, Tokyo Motoyoyogi-cho, 52-5 <仲介>東京都知事(2)第086134号(株)東京都心ハウジング〒151-0062 東京都渋谷区元代々木町52-5 |
