Used Homes » Kanto » Tokyo » Nakano
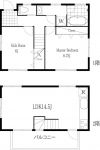 
| | Nakano-ku, Tokyo 東京都中野区 |
| Tokyo Metro Tozai Line "Ochiai" walk 9 minutes 東京メトロ東西線「落合」歩9分 |
| Reconstruction not, Year Available, 2 along the line more accessible, It is close to the city, Interior and exterior renovation, Interior renovation, Facing south, System kitchen, Bathroom Dryer, Yang per good, All room storage, A quiet residential 再建築不可、年内入居可、2沿線以上利用可、市街地が近い、内外装リフォーム、内装リフォーム、南向き、システムキッチン、浴室乾燥機、陽当り良好、全居室収納、閑静な住宅 |
| Reconstruction not, Year Available, 2 along the line more accessible, It is close to the city, Interior and exterior renovation, Interior renovation, Facing south, System kitchen, Bathroom Dryer, Yang per good, All room storage, A quiet residential area, garden, Washbasin with shower, Wide balcony, Bathroom 1 tsubo or more, Exterior renovation, 2-story, South balcony, Double-glazing, Warm water washing toilet seat, Nantei, The window in the bathroom, TV monitor interphone, Renovation, All living room flooring, Wood deck, Or more ceiling height 2.5m, Living stairs, City gas, A large gap between the neighboring house, Attic storage 再建築不可、年内入居可、2沿線以上利用可、市街地が近い、内外装リフォーム、内装リフォーム、南向き、システムキッチン、浴室乾燥機、陽当り良好、全居室収納、閑静な住宅地、庭、シャワー付洗面台、ワイドバルコニー、浴室1坪以上、外装リフォーム、2階建、南面バルコニー、複層ガラス、温水洗浄便座、南庭、浴室に窓、TVモニタ付インターホン、リノベーション、全居室フローリング、ウッドデッキ、天井高2.5m以上、リビング階段、都市ガス、隣家との間隔が大きい、屋根裏収納 |
Features pickup 特徴ピックアップ | | Vibration Control ・ Seismic isolation ・ Earthquake resistant / Year Available / 2 along the line more accessible / It is close to the city / Interior and exterior renovation / Interior renovation / Facing south / System kitchen / Bathroom Dryer / Yang per good / All room storage / A quiet residential area / garden / Washbasin with shower / Wide balcony / Bathroom 1 tsubo or more / Exterior renovation / 2-story / South balcony / Double-glazing / Warm water washing toilet seat / Nantei / The window in the bathroom / TV monitor interphone / Renovation / All living room flooring / Wood deck / Or more ceiling height 2.5m / Living stairs / City gas / A large gap between the neighboring house / Attic storage 制震・免震・耐震 /年内入居可 /2沿線以上利用可 /市街地が近い /内外装リフォーム /内装リフォーム /南向き /システムキッチン /浴室乾燥機 /陽当り良好 /全居室収納 /閑静な住宅地 /庭 /シャワー付洗面台 /ワイドバルコニー /浴室1坪以上 /外装リフォーム /2階建 /南面バルコニー /複層ガラス /温水洗浄便座 /南庭 /浴室に窓 /TVモニタ付インターホン /リノベーション /全居室フローリング /ウッドデッキ /天井高2.5m以上 /リビング階段 /都市ガス /隣家との間隔が大きい /屋根裏収納 | Price 価格 | | 28.8 million yen 2880万円 | Floor plan 間取り | | 2LDK 2LDK | Units sold 販売戸数 | | 1 units 1戸 | Land area 土地面積 | | 78.71 sq m (registration) 78.71m2(登記) | Building area 建物面積 | | 62.24 sq m (registration) 62.24m2(登記) | Driveway burden-road 私道負担・道路 | | Nothing, West 2.8m width (contact the road width 0.9m) 無、西2.8m幅(接道幅0.9m) | Completion date 完成時期(築年月) | | September 1962 1962年9月 | Address 住所 | | Nakano-ku, Tokyo Kamitakada 1 東京都中野区上高田1 | Traffic 交通 | | Tokyo Metro Tozai Line "Ochiai" walk 9 minutes
JR Chuo Line "Higashi-Nakano" walk 12 minutes
JR Chuo Line "Nakano" walk 19 minutes 東京メトロ東西線「落合」歩9分
JR中央線「東中野」歩12分
JR中央線「中野」歩19分
| Contact お問い合せ先 | | (Ltd.) Sowa house TEL: 0800-603-2638 [Toll free] mobile phone ・ Also available from PHS
Caller ID is not notified
Please contact the "saw SUUMO (Sumo)"
If it does not lead, If the real estate company (株)創和住宅TEL:0800-603-2638【通話料無料】携帯電話・PHSからもご利用いただけます
発信者番号は通知されません
「SUUMO(スーモ)を見た」と問い合わせください
つながらない方、不動産会社の方は
| Building coverage, floor area ratio 建ぺい率・容積率 | | 60% ・ 150% 60%・150% | Time residents 入居時期 | | Consultation 相談 | Land of the right form 土地の権利形態 | | Ownership 所有権 | Structure and method of construction 構造・工法 | | Wooden 2-story 木造2階建 | Renovation リフォーム | | 2013 November interior renovation completed (kitchen ・ bathroom ・ toilet ・ wall ・ floor ・ all rooms), 2013 November exterior renovation completed (outer wall ・ roof) 2013年11月内装リフォーム済(キッチン・浴室・トイレ・壁・床・全室)、2013年11月外装リフォーム済(外壁・屋根) | Use district 用途地域 | | One low-rise 1種低層 | Other limitations その他制限事項 | | Setback: upon 0.6 sq m セットバック:要0.6m2 | Overview and notices その他概要・特記事項 | | Facilities: Public Water Supply, This sewage, City gas, Parking: No 設備:公営水道、本下水、都市ガス、駐車場:無 | Company profile 会社概要 | | <Seller> Governor of Tokyo (7) No. 053031 (Ltd.) Sowa housing Yubinbango110-0005 Taito-ku, Tokyo Ueno 1-17-1 <売主>東京都知事(7)第053031号(株)創和住宅〒110-0005 東京都台東区上野1-17-1 |
Floor plan間取り図 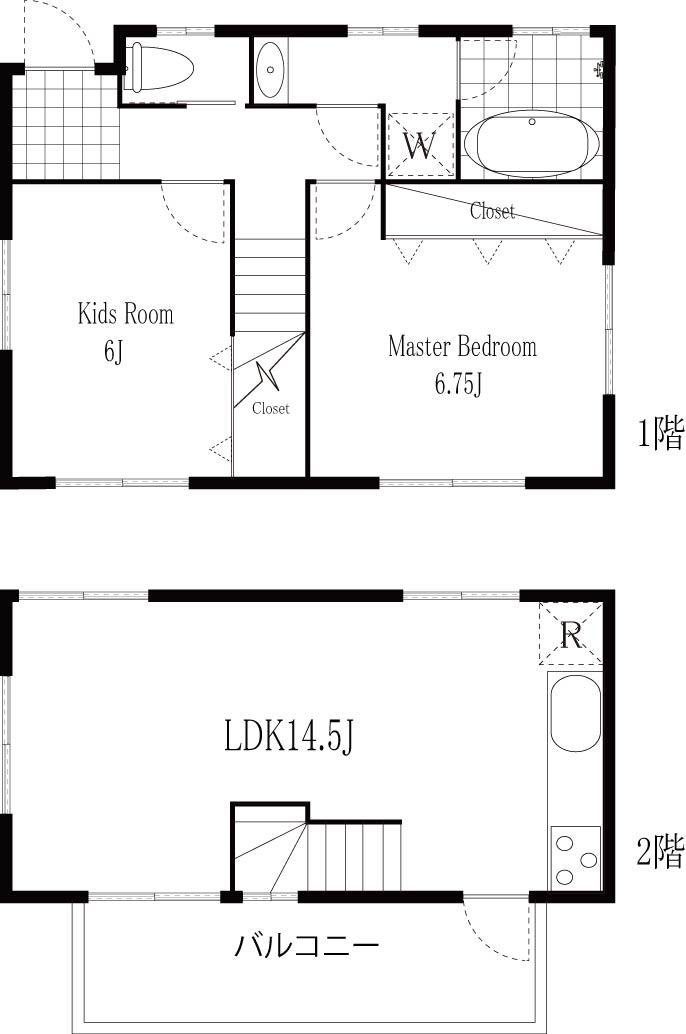 28.8 million yen, 2LDK, Land area 78.71 sq m , Building area 62.24 sq m
2880万円、2LDK、土地面積78.71m2、建物面積62.24m2
Local appearance photo現地外観写真 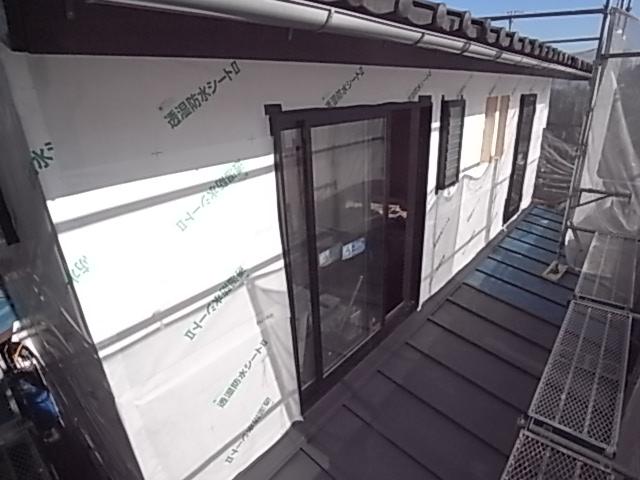 Local (12 May 2013) Shooting
現地(2013年12月)撮影
Bathroom浴室 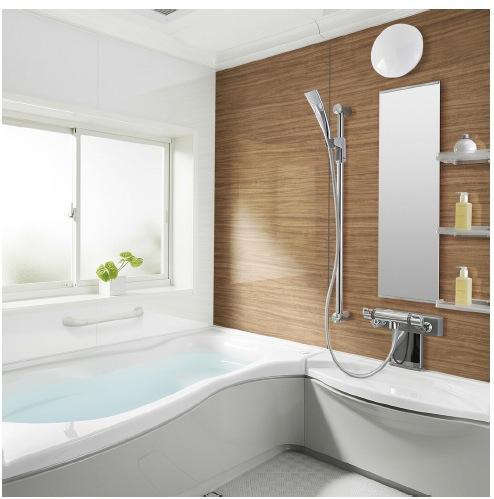 Indoor (12 May 2013) Shooting
室内(2013年12月)撮影
Livingリビング 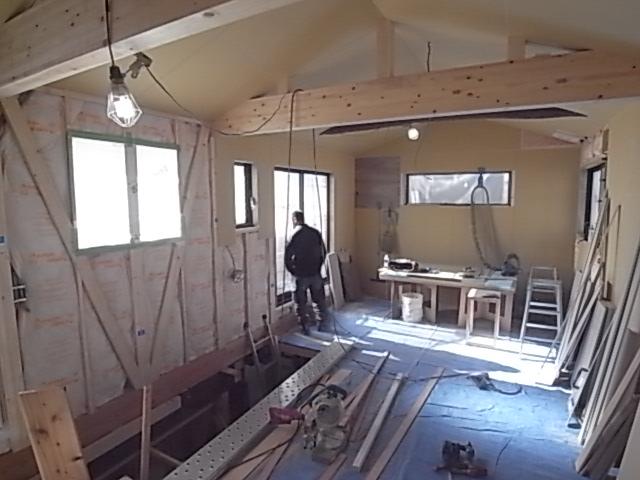 Indoor (12 May 2013) Shooting
室内(2013年12月)撮影
Kitchenキッチン 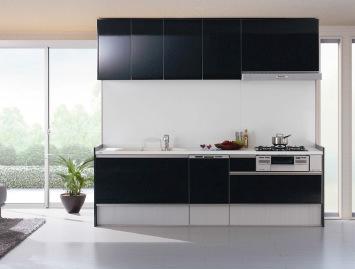 (December 2013) Shooting
(2013年12月)撮影
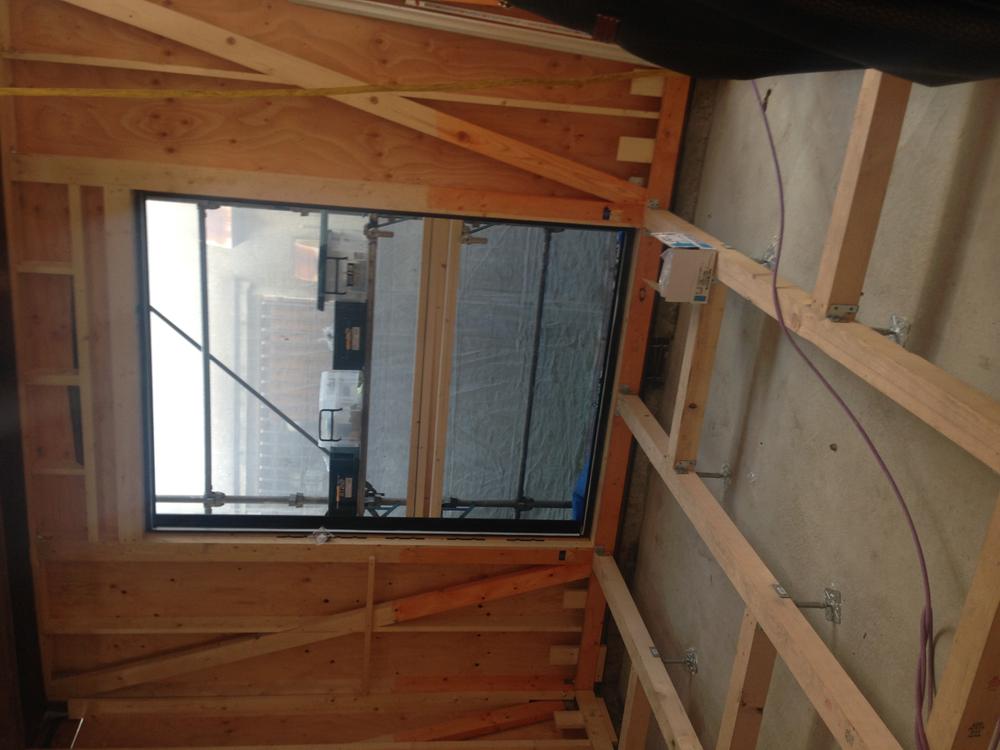 Other introspection
その他内観
Location
|







