Used Homes » Kanto » Tokyo » Nakano
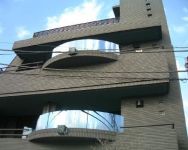 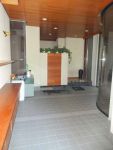
| | Nakano-ku, Tokyo 東京都中野区 |
| Seibu Shinjuku Line "Numabukuro" walk 5 minutes 西武新宿線「沼袋」歩5分 |
Features pickup 特徴ピックアップ | | 2 along the line more accessible / Land 50 square meters or more / Riverside / Facing south / Yang per good / Siemens south road / A quiet residential area / Shaping land / Shutter - garage / Good view / Walk-in closet / City gas / roof balcony 2沿線以上利用可 /土地50坪以上 /リバーサイド /南向き /陽当り良好 /南側道路面す /閑静な住宅地 /整形地 /シャッタ-車庫 /眺望良好 /ウォークインクロゼット /都市ガス /ルーフバルコニー | Price 価格 | | 122 million yen 1億2200万円 | Floor plan 間取り | | 5LDKK 5LDKK | Units sold 販売戸数 | | 1 units 1戸 | Total units 総戸数 | | 1 units 1戸 | Land area 土地面積 | | 201.11 sq m (registration) 201.11m2(登記) | Building area 建物面積 | | 270.07 sq m (registration) 270.07m2(登記) | Driveway burden-road 私道負担・道路 | | Nothing, South 6.5m width (contact the road width 11.4m) 無、南6.5m幅(接道幅11.4m) | Completion date 完成時期(築年月) | | March 1993 1993年3月 | Address 住所 | | Nakano-ku, Tokyo Numabukuro 1 東京都中野区沼袋1 | Traffic 交通 | | Seibu Shinjuku Line "Numabukuro" walk 5 minutes
Seibu Shinjuku Line "Araiyakushimae" walk 7 minutes
JR Chuo Line "Nakano" walk 17 minutes 西武新宿線「沼袋」歩5分
西武新宿線「新井薬師前」歩7分
JR中央線「中野」歩17分
| Contact お問い合せ先 | | (Ltd.) housing ・ Ai TEL: 03-5376-2323 Please contact as "saw SUUMO (Sumo)" (株)ハウジング・アイTEL:03-5376-2323「SUUMO(スーモ)を見た」と問い合わせください | Building coverage, floor area ratio 建ぺい率・容積率 | | 60% ・ 200% 60%・200% | Time residents 入居時期 | | Consultation 相談 | Land of the right form 土地の権利形態 | | Ownership 所有権 | Structure and method of construction 構造・工法 | | RC3 story RC3階建 | Use district 用途地域 | | One middle and high 1種中高 | Overview and notices その他概要・特記事項 | | Facilities: Public Water Supply, This sewage, City gas, Parking: Car Port 設備:公営水道、本下水、都市ガス、駐車場:カーポート | Company profile 会社概要 | | <Mediation> Governor of Tokyo (6) No. 057389 (Corporation) Tokyo Metropolitan Government Building Lots and Buildings Transaction Business Association (Corporation) metropolitan area real estate Fair Trade Council member (Ltd.) housing ・ Ai Yubinbango156-0043 Setagaya-ku, Tokyo Matsubara 2-17-33 Shinko building second floor <仲介>東京都知事(6)第057389号(公社)東京都宅地建物取引業協会会員 (公社)首都圏不動産公正取引協議会加盟(株)ハウジング・アイ〒156-0043 東京都世田谷区松原2-17-33 新光ビル2階 |
Local appearance photo現地外観写真 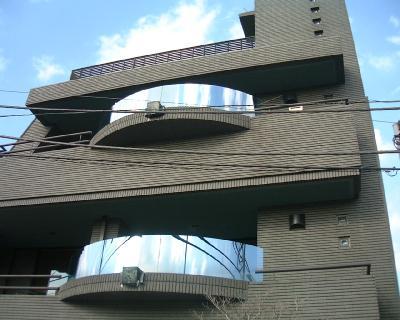 Local (August 2025) Shooting
現地(2025年8月)撮影
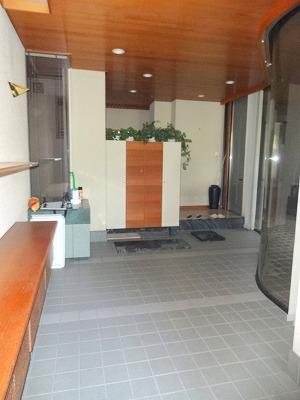 Entrance
玄関
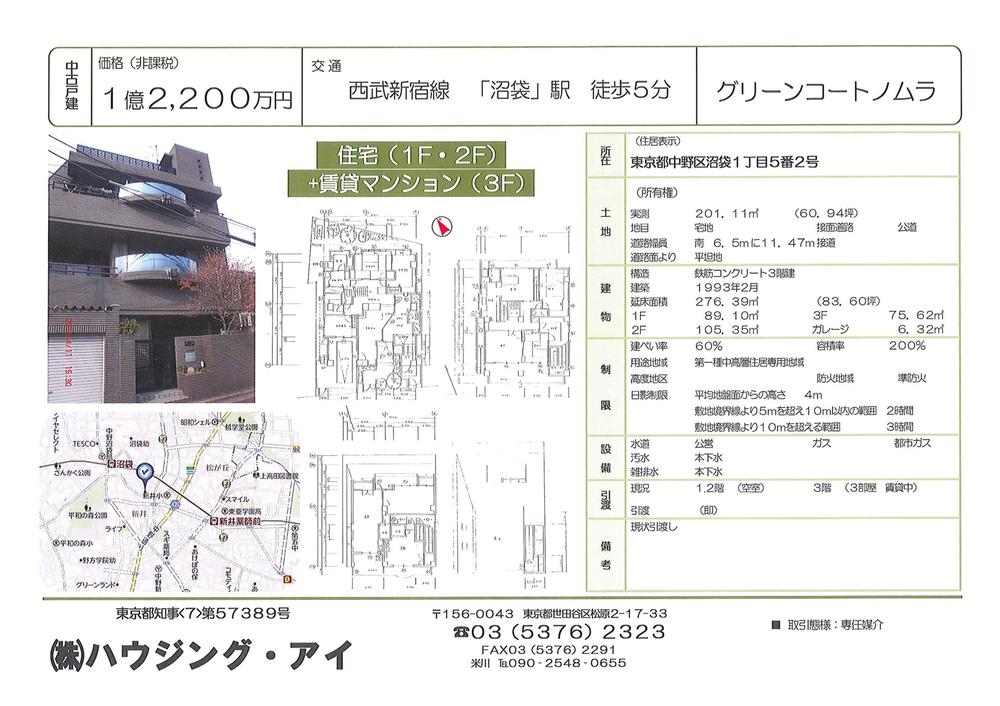 Other
その他
Floor plan間取り図 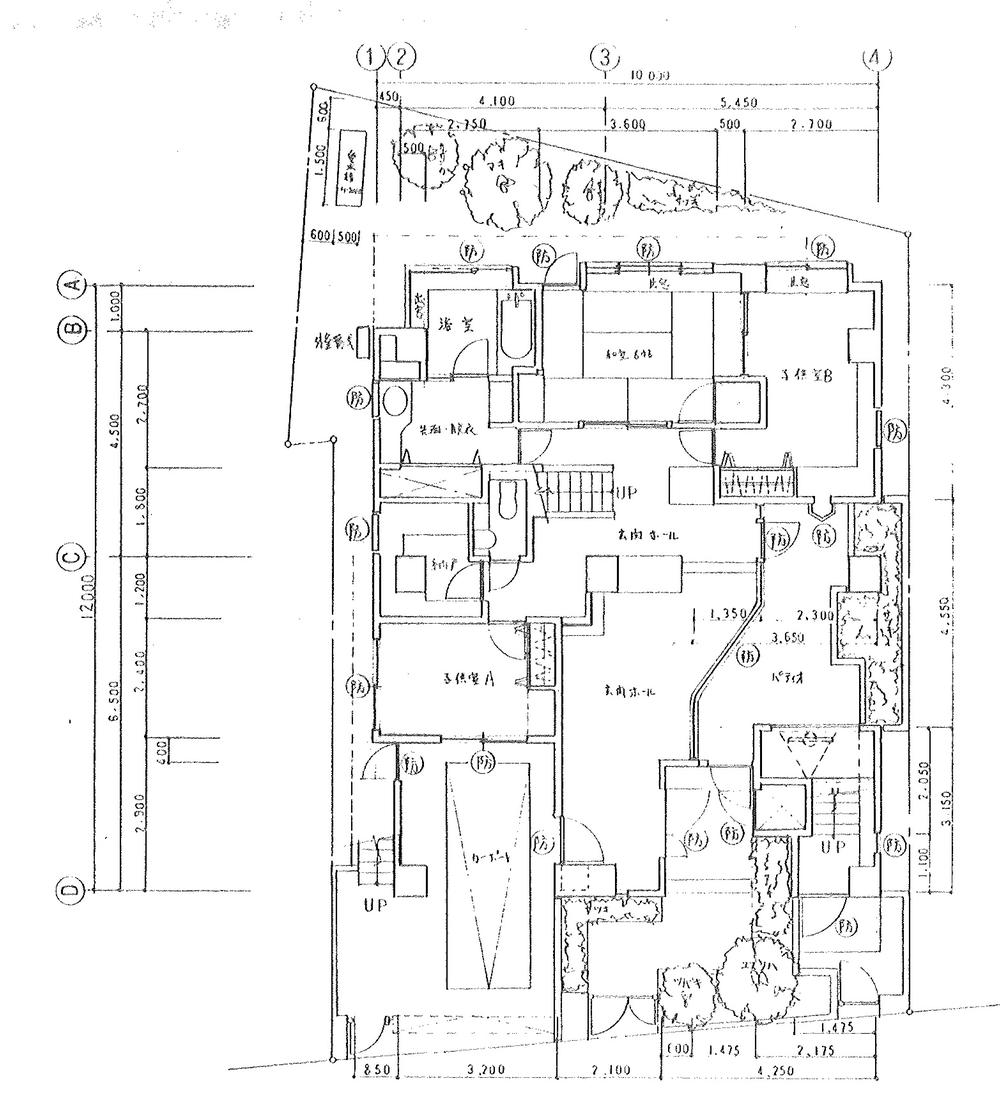 122 million yen, 5LDKK, Land area 201.11 sq m , Building area 270.07 sq m 1 floor
1億2200万円、5LDKK、土地面積201.11m2、建物面積270.07m2 1階
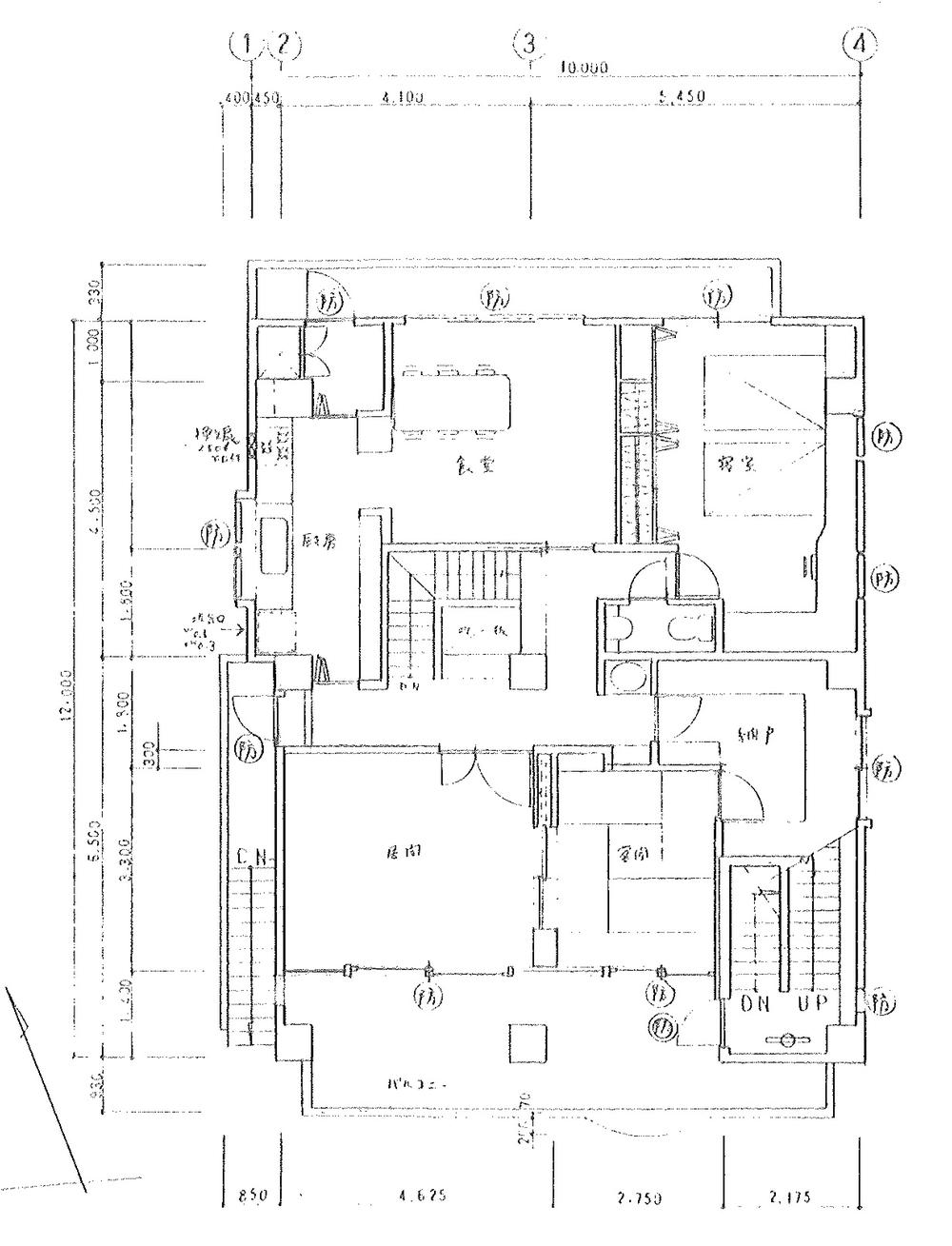 122 million yen, 5LDKK, Land area 201.11 sq m , Building area 270.07 sq m 2 floor
1億2200万円、5LDKK、土地面積201.11m2、建物面積270.07m2 2階
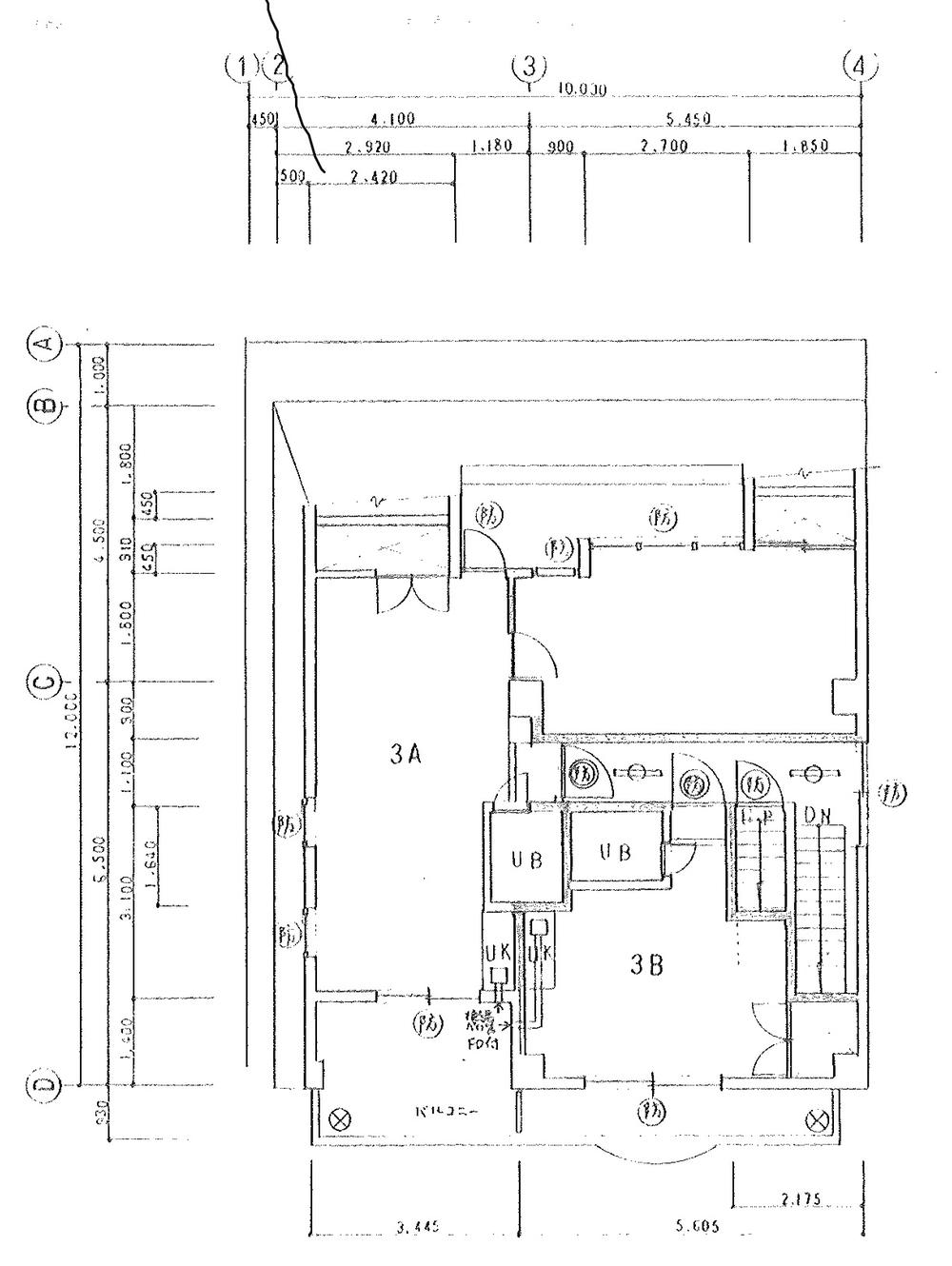 122 million yen, 5LDKK, Land area 201.11 sq m , Building area 270.07 sq m 3 floor
1億2200万円、5LDKK、土地面積201.11m2、建物面積270.07m2 3階
Other introspectionその他内観 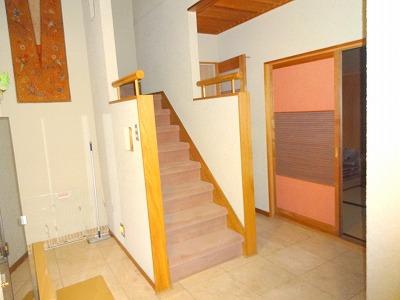 Indoor (stairs)
室内(階段)
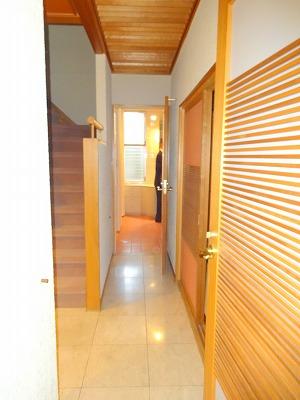 Room (1F hallway)
室内(1F廊下)
Parking lot駐車場 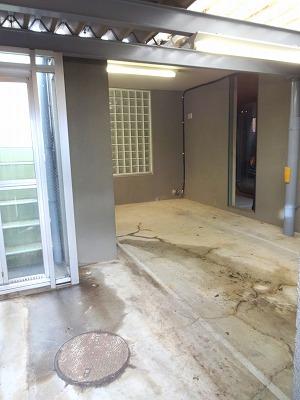 garage
ガレージ
Location
|










