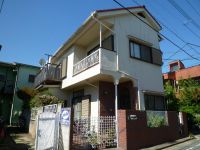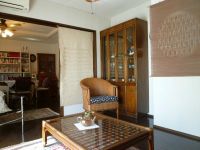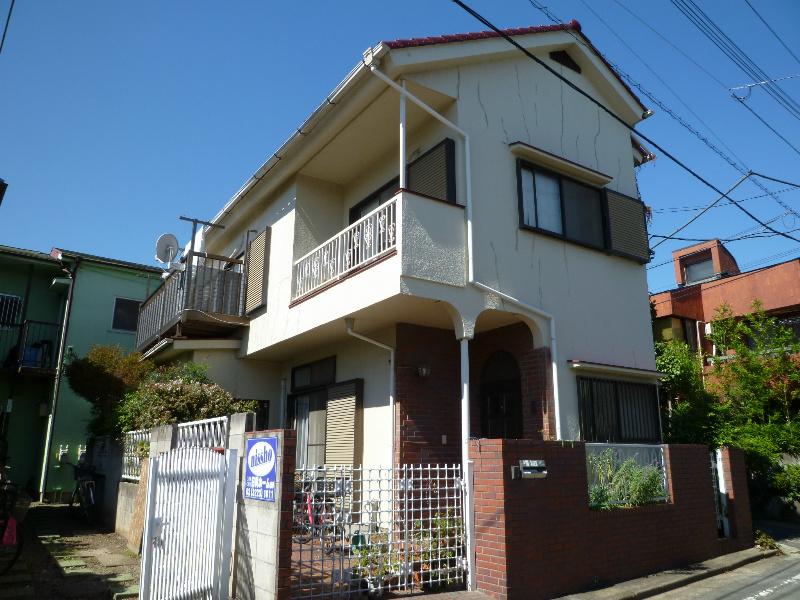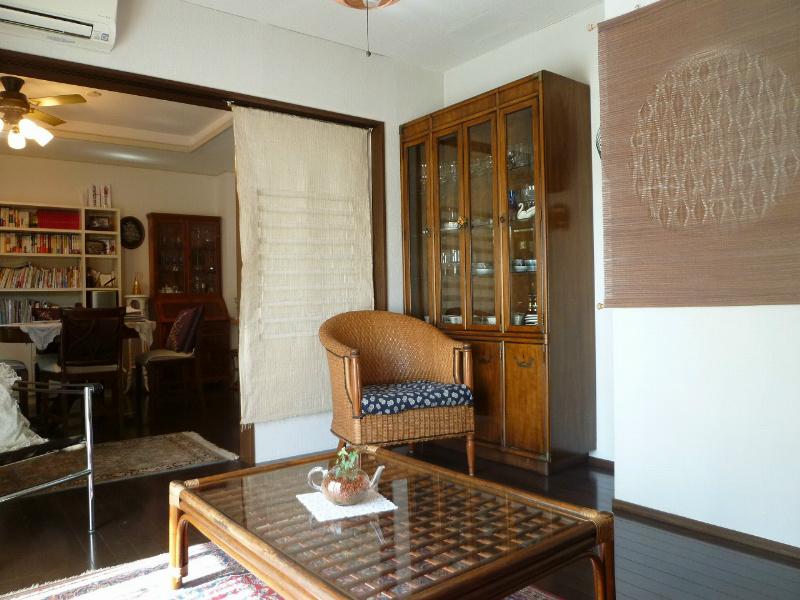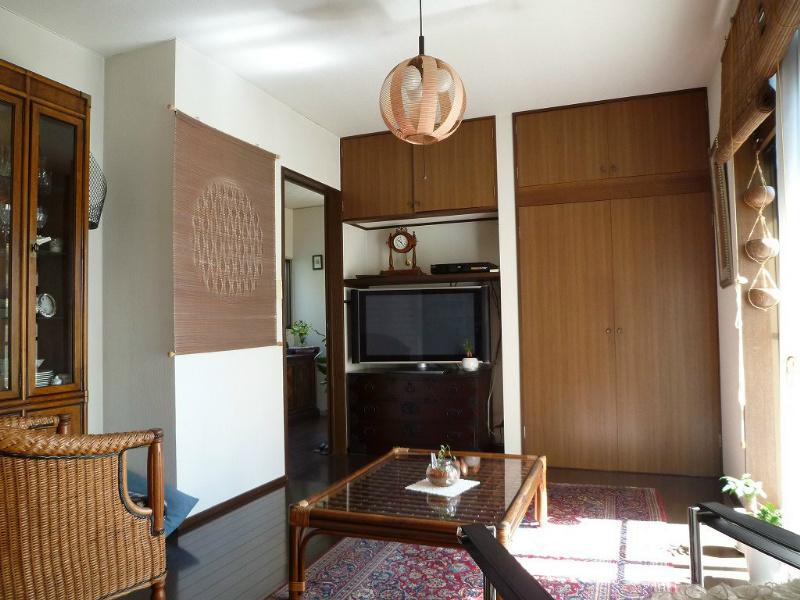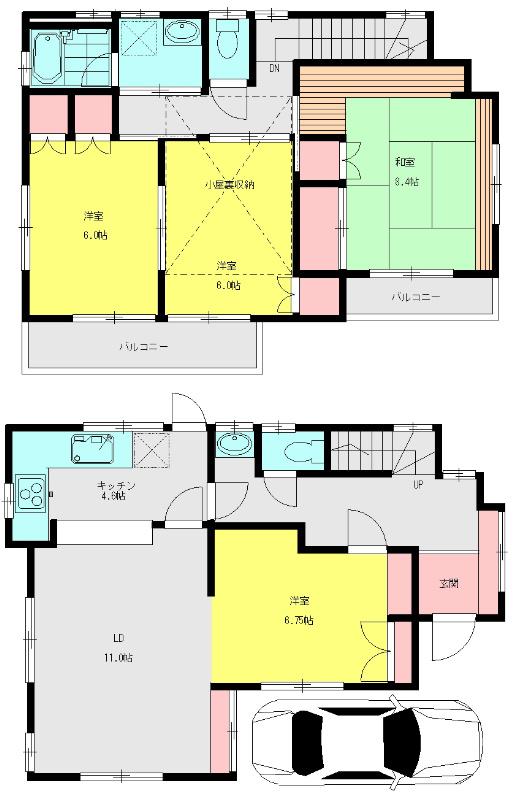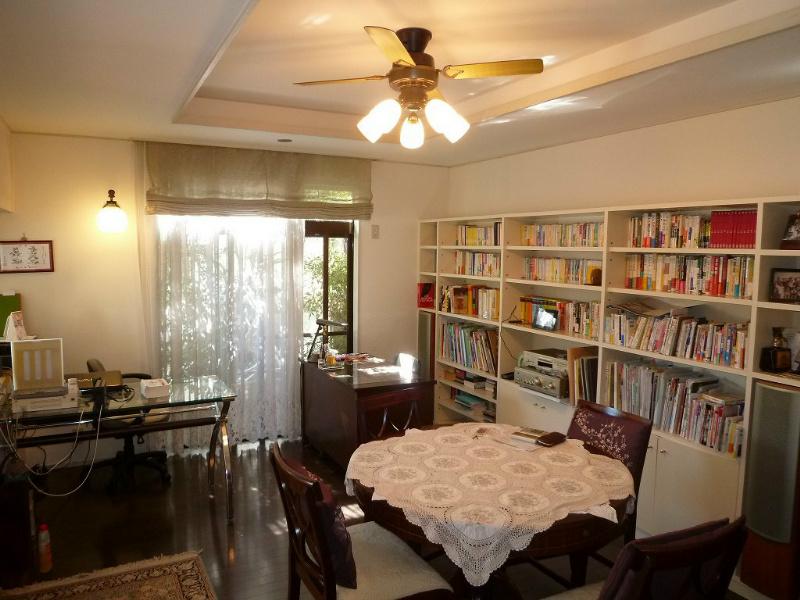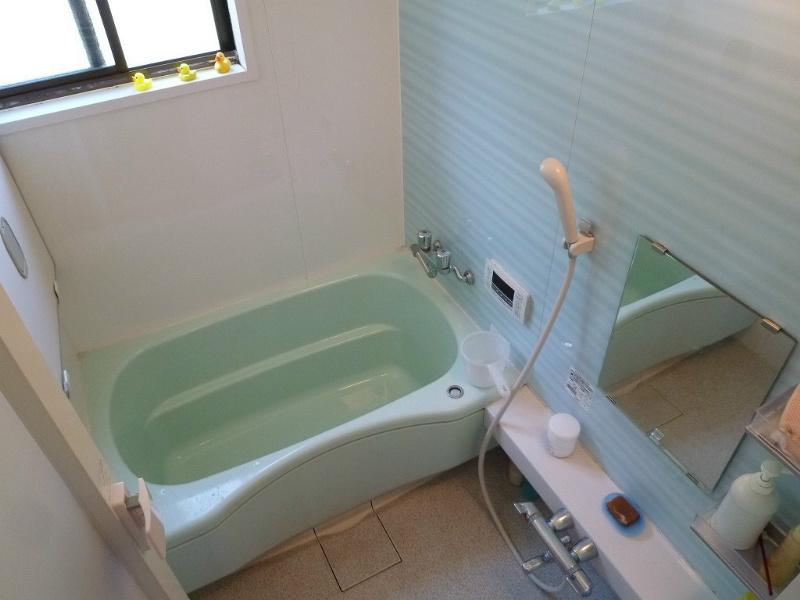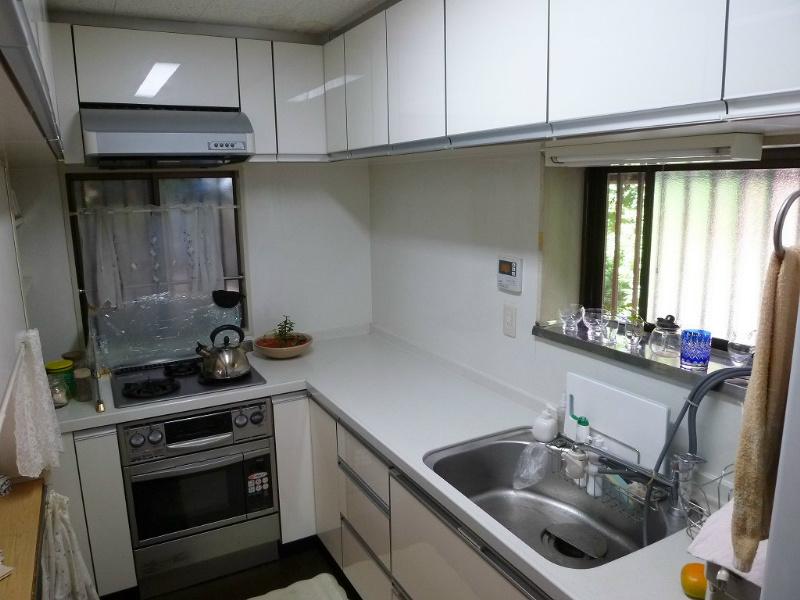|
|
Nakano-ku, Tokyo
東京都中野区
|
|
Seibu Shinjuku Line "Saginomiya" walk 7 minutes
西武新宿線「鷺ノ宮」歩7分
|
|
2 Station Available / A quiet residential area / Northeast corner lot / Car space / Balcony 2 places / April 2006 renovation completed
2駅利用可/閑静な住宅街/北東角地/カースペース/バルコニー2ヶ所/平成18年4月リフォーム済
|
|
Fiscal year Available, System kitchen, Bathroom Dryer, LDK15 tatami mats or more, Corner lotese-style room, Interior renovation, Toilet 2 places, 2-story, Flooring Chokawa, Warm water washing toilet seat, The window in the bathroom, All room 6 tatami mats or more, City gas, Floor heating
年度内入居可、システムキッチン、浴室乾燥機、LDK15畳以上、角地、和室、内装リフォーム、トイレ2ヶ所、2階建、フローリング張替、温水洗浄便座、浴室に窓、全居室6畳以上、都市ガス、床暖房
|
Features pickup 特徴ピックアップ | | Year Available / System kitchen / Bathroom Dryer / LDK15 tatami mats or more / Corner lot / Japanese-style room / Toilet 2 places / 2-story / Warm water washing toilet seat / All room 6 tatami mats or more / City gas / Floor heating 年内入居可 /システムキッチン /浴室乾燥機 /LDK15畳以上 /角地 /和室 /トイレ2ヶ所 /2階建 /温水洗浄便座 /全居室6畳以上 /都市ガス /床暖房 |
Price 価格 | | 44,800,000 yen 4480万円 |
Floor plan 間取り | | 4LDK 4LDK |
Units sold 販売戸数 | | 1 units 1戸 |
Land area 土地面積 | | 89.54 sq m (registration) 89.54m2(登記) |
Building area 建物面積 | | 105.66 sq m (registration) 105.66m2(登記) |
Driveway burden-road 私道負担・道路 | | Nothing 無 |
Completion date 完成時期(築年月) | | February 1985 1985年2月 |
Address 住所 | | Nakano-ku, Tokyo Saginomiya 4 東京都中野区鷺宮4 |
Traffic 交通 | | Seibu Shinjuku Line "Saginomiya" walk 7 minutes
Seibu Shinjuku Line "Shimo Igusa" walk 12 minutes 西武新宿線「鷺ノ宮」歩7分
西武新宿線「下井草」歩12分
|
Related links 関連リンク | | [Related Sites of this company] 【この会社の関連サイト】 |
Contact お問い合せ先 | | TEL: 0800-603-1318 [Toll free] mobile phone ・ Also available from PHS
Caller ID is not notified
Please contact the "saw SUUMO (Sumo)"
If it does not lead, If the real estate company TEL:0800-603-1318【通話料無料】携帯電話・PHSからもご利用いただけます
発信者番号は通知されません
「SUUMO(スーモ)を見た」と問い合わせください
つながらない方、不動産会社の方は
|
Building coverage, floor area ratio 建ぺい率・容積率 | | Fifty percent ・ 150% 50%・150% |
Time residents 入居時期 | | January 2014 2014年1月 |
Land of the right form 土地の権利形態 | | Ownership 所有権 |
Structure and method of construction 構造・工法 | | Wooden 2-story 木造2階建 |
Renovation リフォーム | | April 2006 interior renovation completed (kitchen ・ bathroom ・ toilet ・ wall ・ floor) 2006年4月内装リフォーム済(キッチン・浴室・トイレ・壁・床) |
Use district 用途地域 | | One low-rise 1種低層 |
Other limitations その他制限事項 | | Quasi-fire zones 準防火地域 |
Overview and notices その他概要・特記事項 | | Facilities: Public Water Supply, This sewage, City gas, Parking: car space 設備:公営水道、本下水、都市ガス、駐車場:カースペース |
Company profile 会社概要 | | <Mediation> Governor of Tokyo (7) Article 056 882 Issue Date Noboru Home Co., Ltd. Shinjuku Yubinbango151-0051 Shibuya-ku, Tokyo Sendagaya 5-29-7 Dorumi Gyoen 201 <仲介>東京都知事(7)第056882号日昇ホーム(株)新宿店〒151-0051 東京都渋谷区千駄ヶ谷5-29-7 ドルミ御苑201 |
