Used Homes » Kanto » Tokyo » Nakano
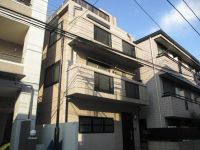 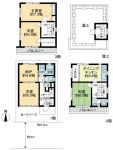
| | Nakano-ku, Tokyo 東京都中野区 |
| Seibu Shinjuku Line "Saginomiya" walk 10 minutes 西武新宿線「鷺ノ宮」歩10分 |
| Seibu Shinjuku Line "Saginomiya" a 10-minute walk to the station, JR Chuo Line "Asagaya" walk 17 to the station minutes Reinforced Concrete ・ 3-story (with roof) Please feel free to contact us so now is a spare room. 西武新宿線「鷺ノ宮」駅へ徒歩10分、JR中央線「阿佐ヶ谷」駅へ徒歩17分鉄筋コンクリート造・3階建て(屋上あり)現在空き部屋ですのでお気軽にお問い合わせください。 |
| 2 along the line more accessible, It is close to the city, Facing south, Yang per good, Three-story or more 2沿線以上利用可、市街地が近い、南向き、陽当り良好、3階建以上 |
Features pickup 特徴ピックアップ | | 2 along the line more accessible / It is close to the city / Facing south / System kitchen / Yang per good / South balcony / Otobasu / The window in the bathroom / TV monitor interphone / Three-story or more 2沿線以上利用可 /市街地が近い /南向き /システムキッチン /陽当り良好 /南面バルコニー /オートバス /浴室に窓 /TVモニタ付インターホン /3階建以上 | Event information イベント情報 | | Local tours (Please be sure to ask in advance) schedule / During the public time / 10:00 ~ 18:30 <<<< appointment sneak preview held in! >>>> It is because you can To you slowly see the current spare room. Since the staff is not resident in the local, Please contact us in advance when your preview of your choice. (Please feel free to contact us so we also offer on the day of booking) 現地見学会(事前に必ずお問い合わせください)日程/公開中時間/10:00 ~ 18:30<<<<予約制内覧会開催中!>>>>現在空き部屋ですのでごゆっくりとご覧いただけます。現地にスタッフは常駐しておりませんので、ご内覧をご希望の際には事前にお問い合わせください。(当日のご予約も承っておりますのでお気軽にご連絡ください) | Price 価格 | | 45,800,000 yen 4580万円 | Floor plan 間取り | | 4DK + S (storeroom) 4DK+S(納戸) | Units sold 販売戸数 | | 1 units 1戸 | Land area 土地面積 | | 58.46 sq m (registration) 58.46m2(登記) | Building area 建物面積 | | 99.99 sq m (registration) 99.99m2(登記) | Driveway burden-road 私道負担・道路 | | Nothing, South 4m width (contact the road width 6.5m) 無、南4m幅(接道幅6.5m) | Completion date 完成時期(築年月) | | October 2001 2001年10月 | Address 住所 | | Nakano-ku, Tokyo egret 2 東京都中野区白鷺2 | Traffic 交通 | | Seibu Shinjuku Line "Saginomiya" walk 10 minutes
JR Chuo Line "Asagaya" walk 17 minutes 西武新宿線「鷺ノ宮」歩10分
JR中央線「阿佐ヶ谷」歩17分
| Related links 関連リンク | | [Related Sites of this company] 【この会社の関連サイト】 | Person in charge 担当者より | | Rep Baba Yosuke Age: 30 Daigyokai Experience: 10 years Tobunerima, Heiwadai ~ It has been mediating in dedicating the Narimasu area. To the customer's wish, We are vegetarian every day to meet. Please feel free to contact us. 担当者馬場 洋輔年齢:30代業界経験:10年東武練馬、平和台 ~ 成増エリアを専属で仲介させていただいております。お客様のご希望に、応えられるよう日々精進しております。お気軽にお問い合わせください。 | Contact お問い合せ先 | | TEL: 0120-984841 [Toll free] Please contact the "saw SUUMO (Sumo)" TEL:0120-984841【通話料無料】「SUUMO(スーモ)を見た」と問い合わせください | Building coverage, floor area ratio 建ぺい率・容積率 | | 60% ・ 300% 60%・300% | Time residents 入居時期 | | Consultation 相談 | Land of the right form 土地の権利形態 | | Ownership 所有権 | Structure and method of construction 構造・工法 | | RC3 story RC3階建 | Construction 施工 | | Taisei Co., Ltd. 大成建設(株) | Use district 用途地域 | | One dwelling 1種住居 | Other limitations その他制限事項 | | Regulations have by the Landscape Act, Fire zones 景観法による規制有、防火地域 | Overview and notices その他概要・特記事項 | | Contact: Baba Yosuke, Facilities: Public Water Supply, This sewage, City gas, Parking: car space 担当者:馬場 洋輔、設備:公営水道、本下水、都市ガス、駐車場:カースペース | Company profile 会社概要 | | <Mediation> Minister of Land, Infrastructure and Transport (6) No. 004139 (Ltd.) Daikyo Riarudo Narimasu shop / Telephone reception → Headquarters: Tokyo Yubinbango175-0094 Itabashi-ku, Tokyo Narimasu 2-19-1 third Jitsuhikari building TBG3 ・ 4th floor <仲介>国土交通大臣(6)第004139号(株)大京リアルド成増店/電話受付→本社:東京〒175-0094 東京都板橋区成増2-19-1 第3実光ビルTBG3・4階 |
Local appearance photo現地外観写真 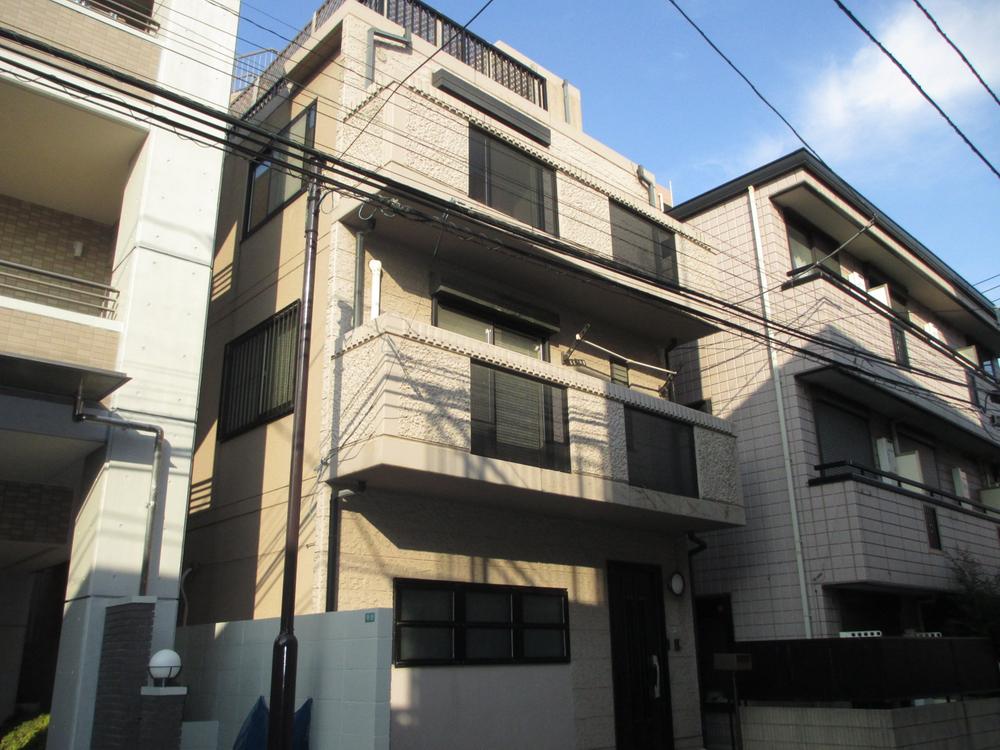 Local (11 May 2013) Shooting
現地(2013年11月)撮影
Floor plan間取り図 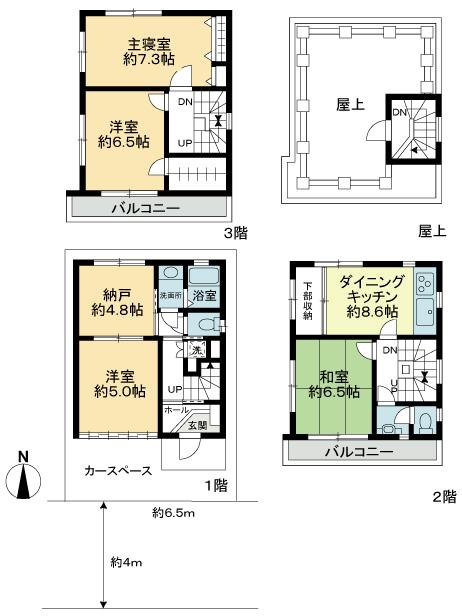 45,800,000 yen, 4DK + S (storeroom), Land area 58.46 sq m , Building area 99.99 sq m
4580万円、4DK+S(納戸)、土地面積58.46m2、建物面積99.99m2
Local appearance photo現地外観写真 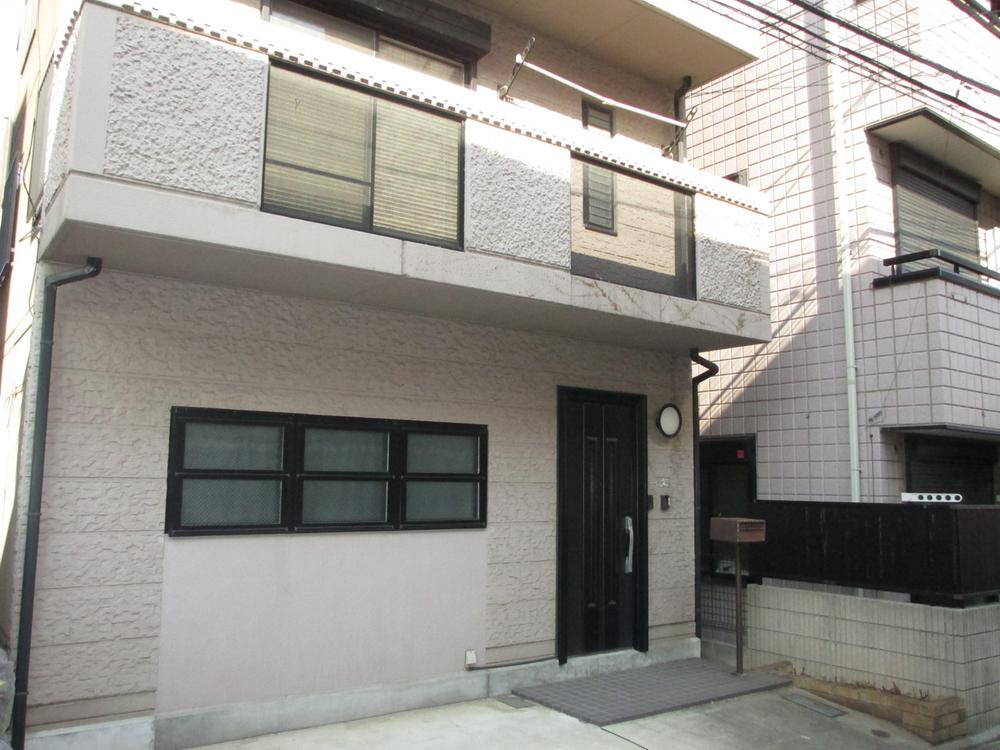 Local (11 May 2013) Shooting
現地(2013年11月)撮影
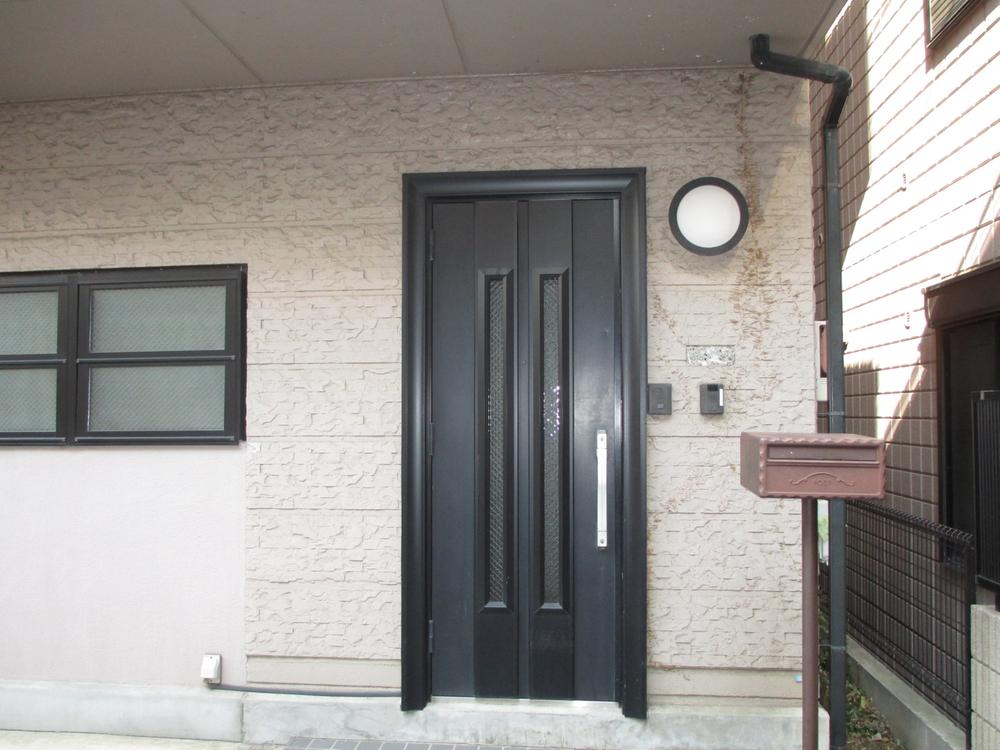 Local (11 May 2013) Shooting
現地(2013年11月)撮影
View photos from the dwelling unit住戸からの眺望写真 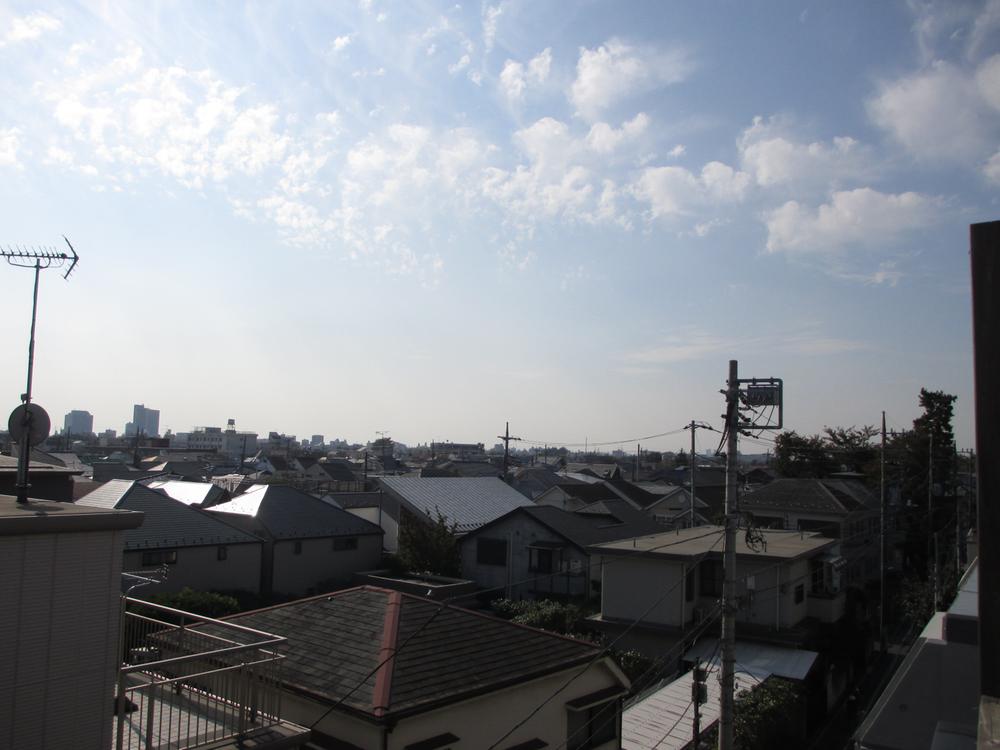 View from the roof (11 May 2013) Shooting
屋上からの眺望(2013年11月)撮影
Otherその他 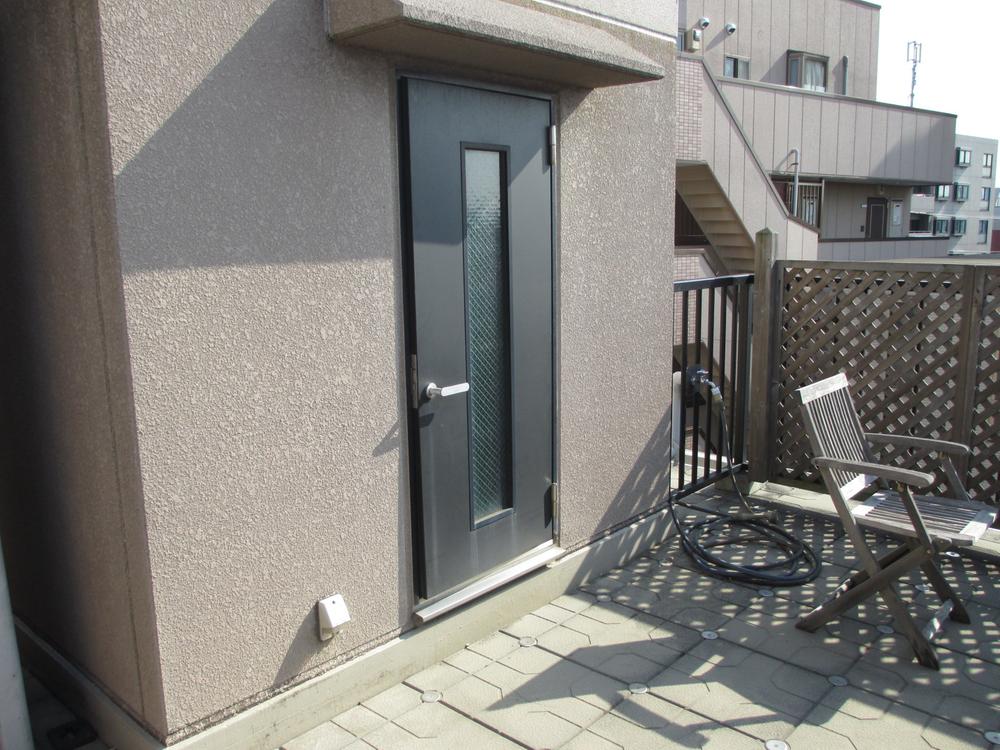 rooftop
屋上
Non-living roomリビング以外の居室 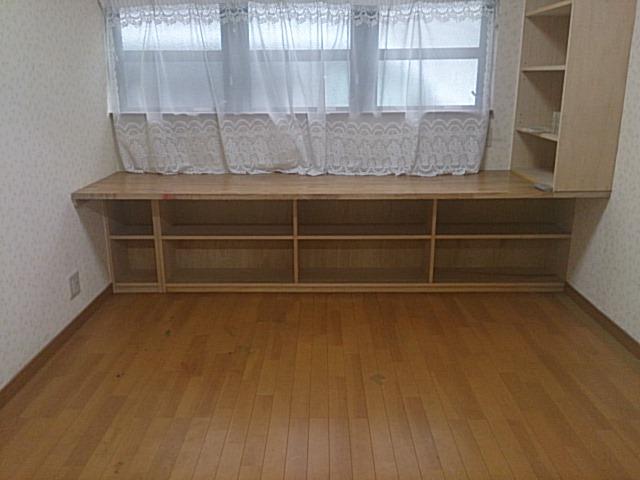 Indoor (11 May 2013) Shooting
室内(2013年11月)撮影
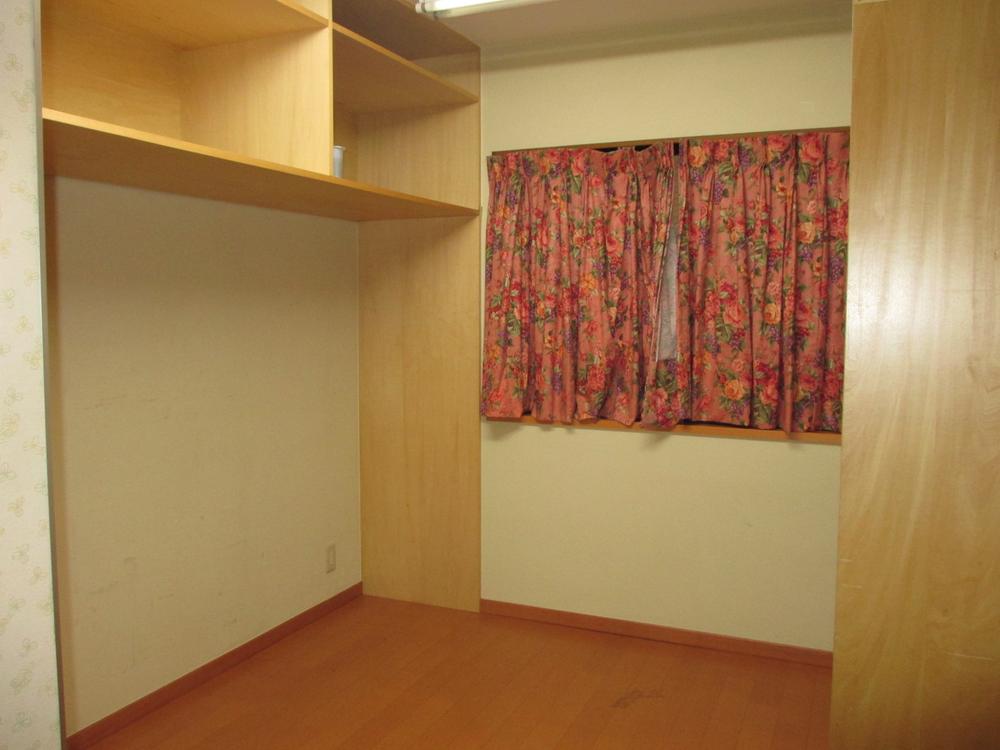 Indoor (11 May 2013) Shooting
室内(2013年11月)撮影
Kitchenキッチン 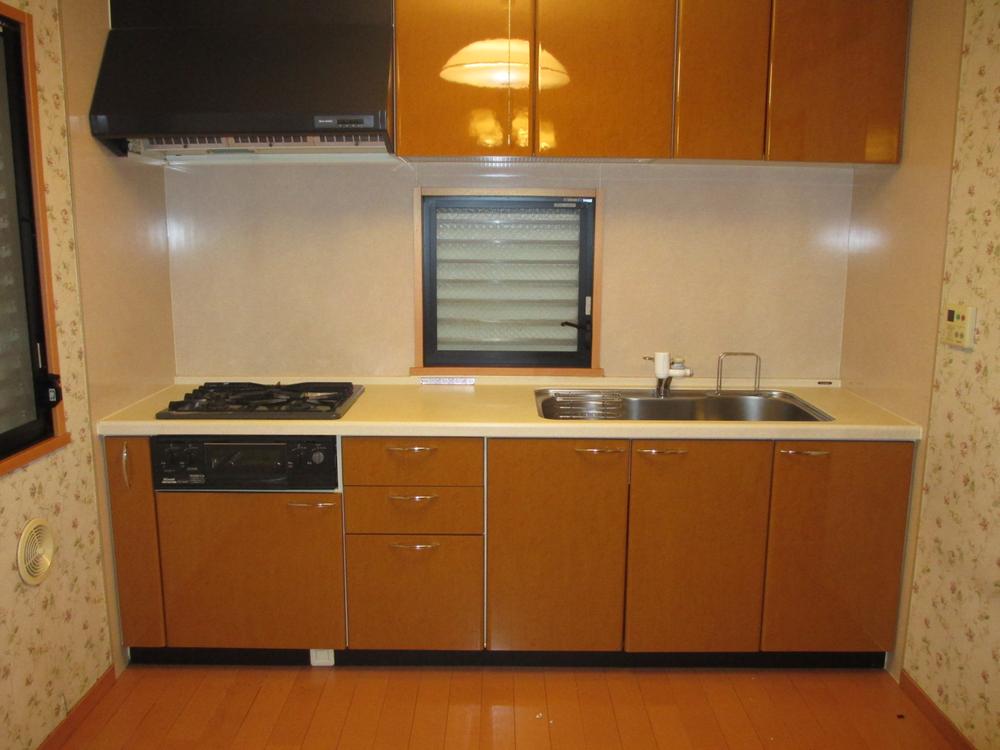 System Kitchen (November 2013) Shooting
システムキッチン(2013年11月)撮影
Non-living roomリビング以外の居室 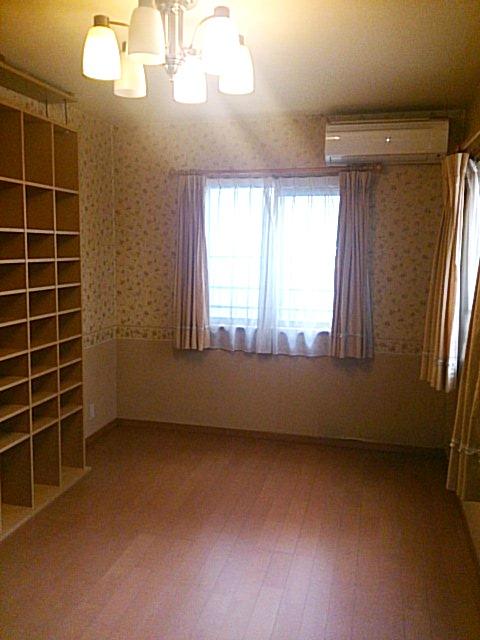 Indoor (11 May 2013) Shooting
室内(2013年11月)撮影
Wash basin, toilet洗面台・洗面所 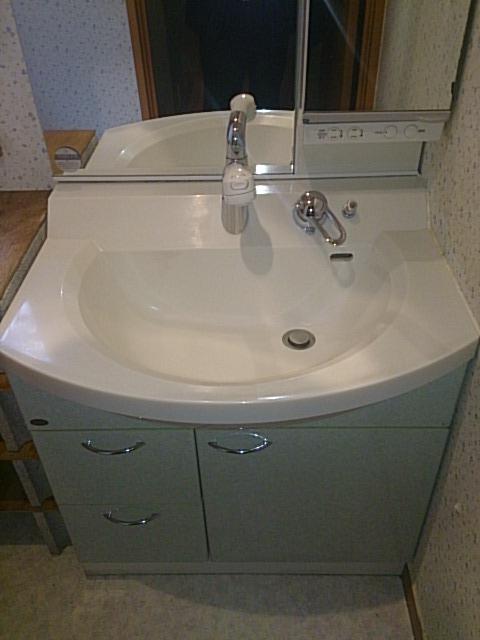 Washroom (November 2013) Shooting
洗面所(2013年11月)撮影
Bathroom浴室 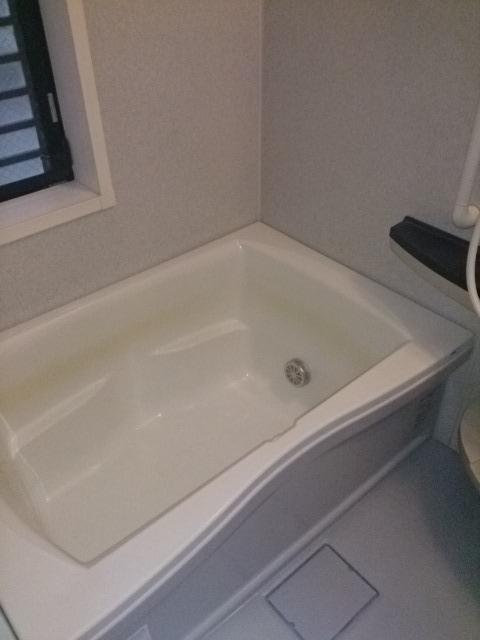 Bathroom (11 May 2013) Shooting
浴室(2013年11月)撮影
Receipt収納 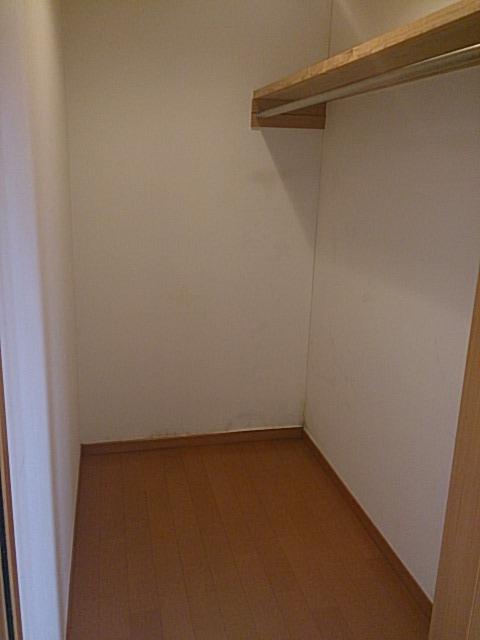 Storage (11 May 2013) Shooting
収納(2013年11月)撮影
Location
|














