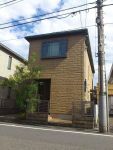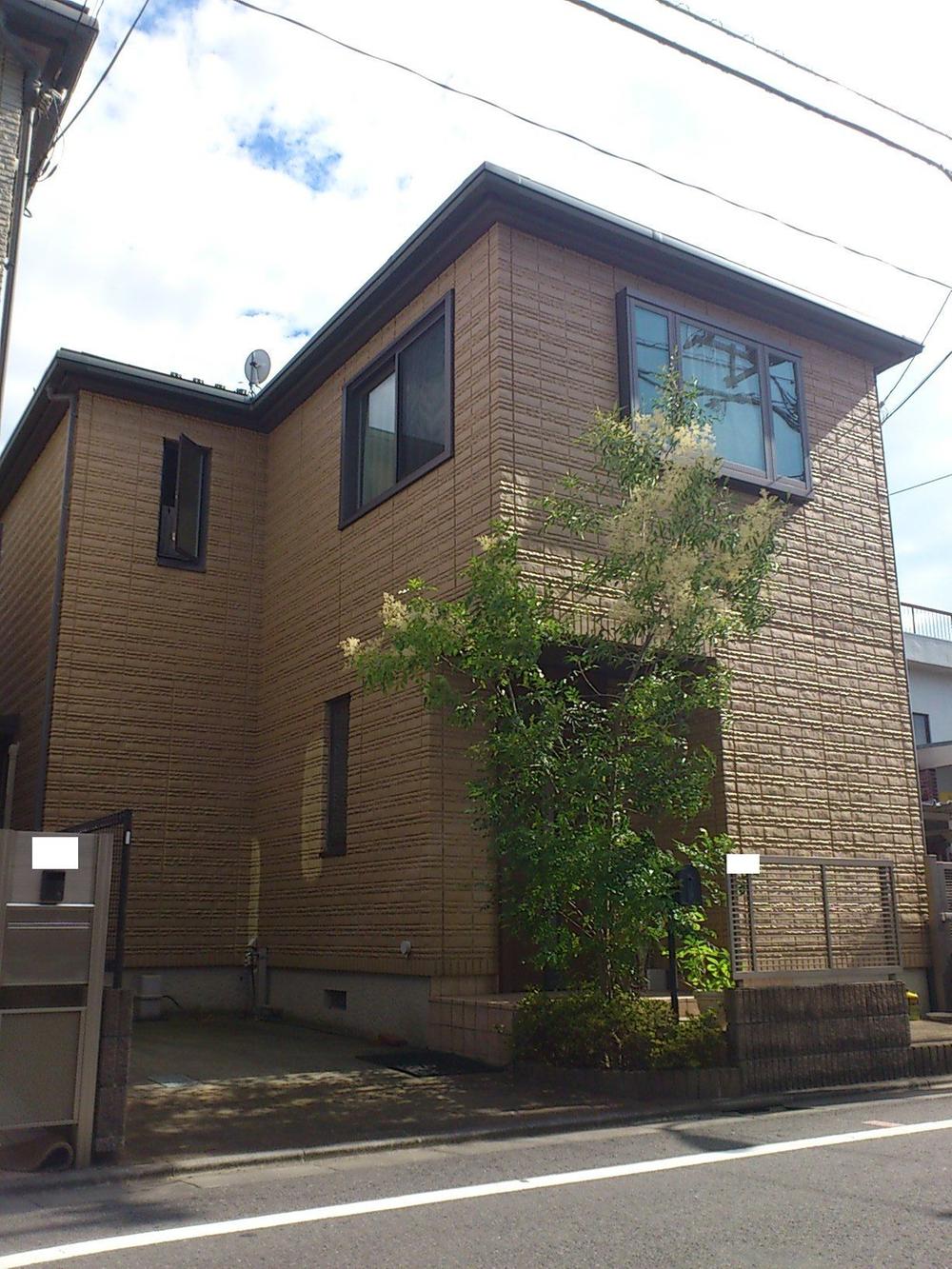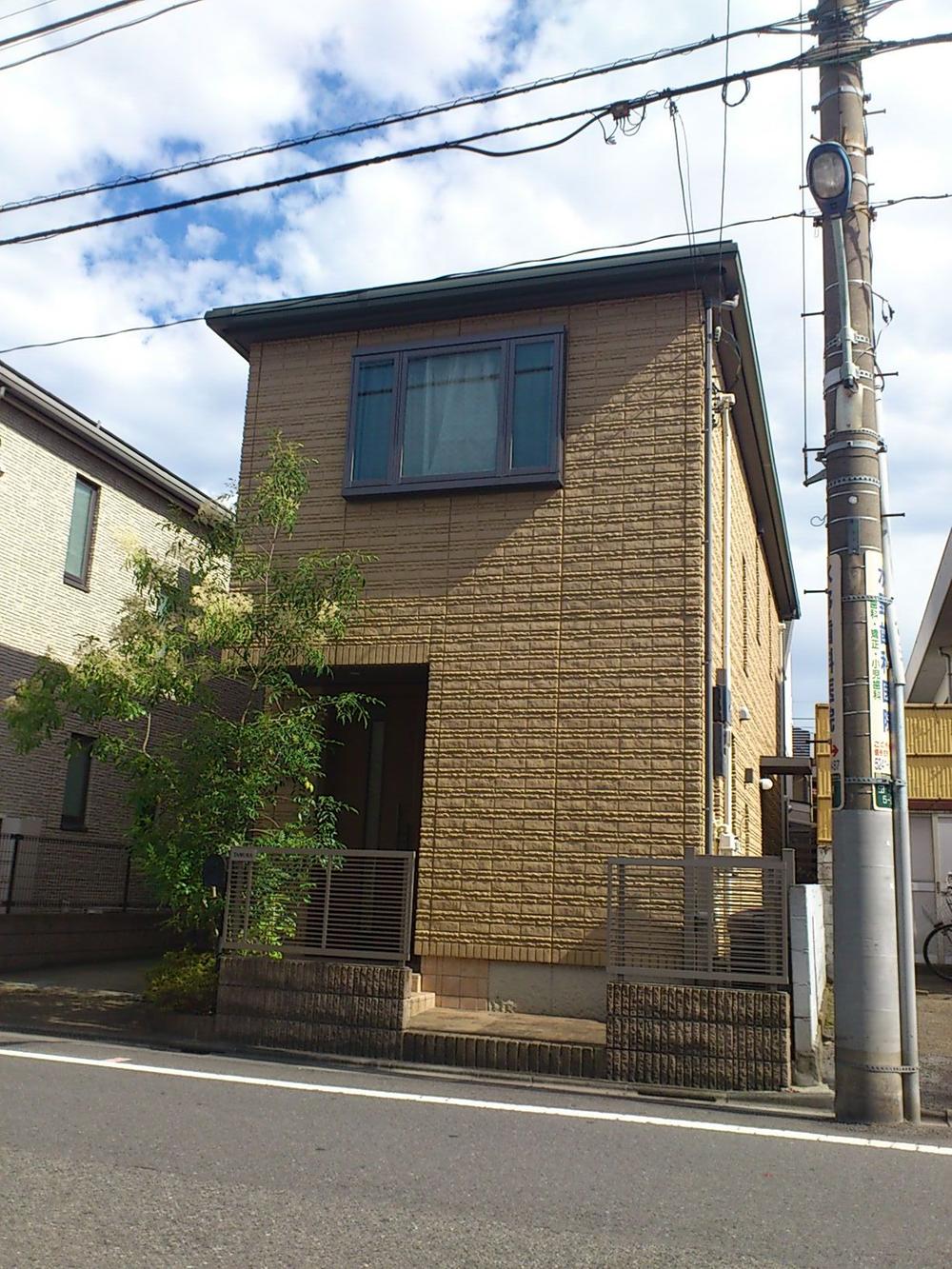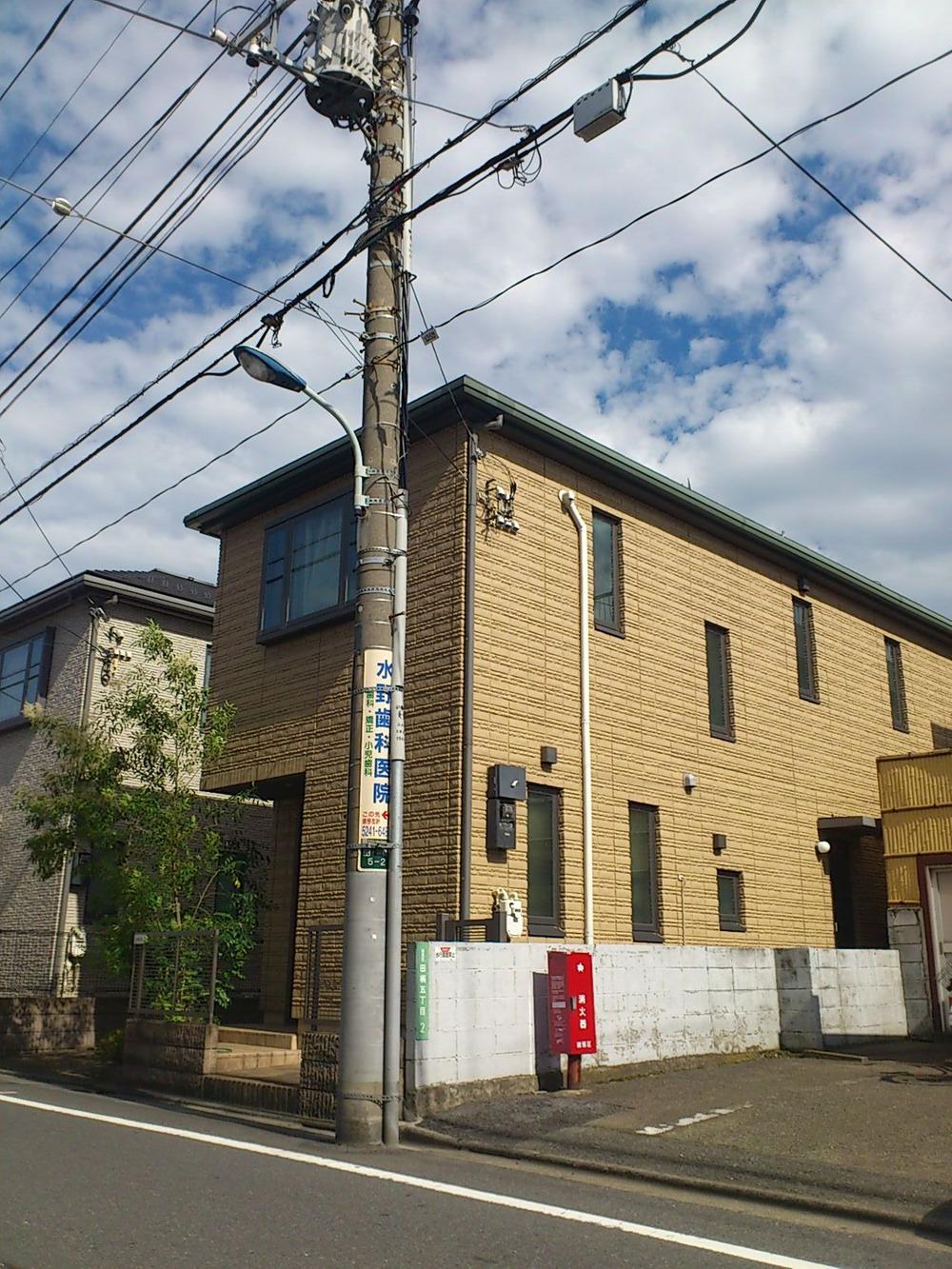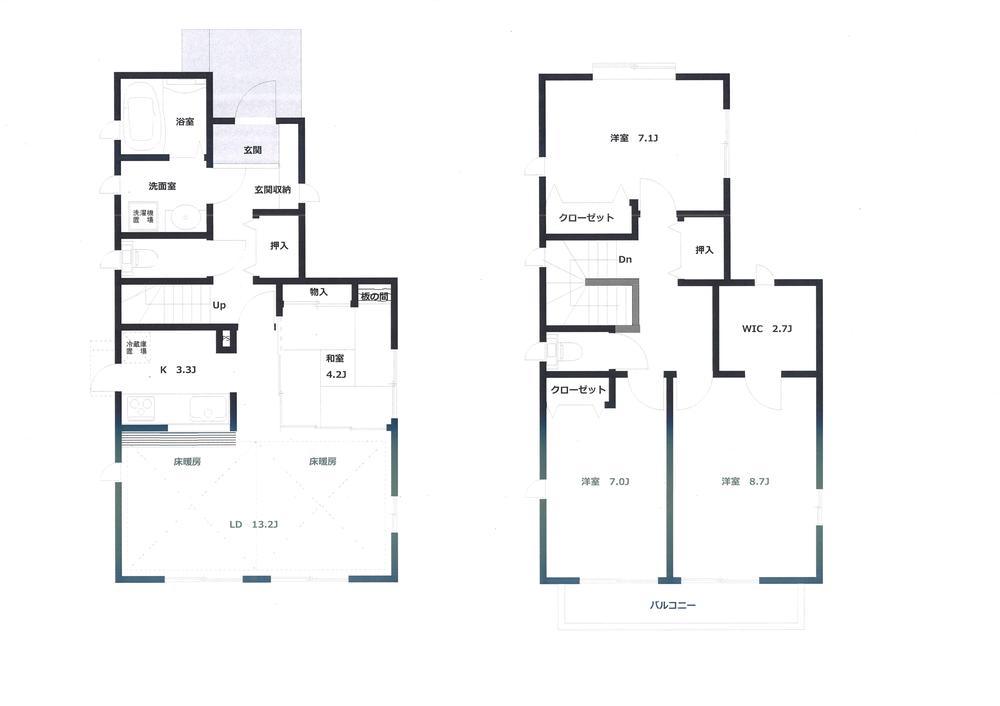|
|
Nerima-ku, Tokyo
東京都練馬区
|
|
Toei Oedo Line "Nerima Kasuga-cho" walk 8 minutes
都営大江戸線「練馬春日町」歩8分
|
|
High-grade specifications used detached (Sekisui House Construction). Bathroom 1.25 square meters, Placed on the floor warm LD ・ Nantei about 14 Joyu. House cleaning ・ Some renovation after delivery.
ハイグレード仕様な中古戸建(積水ハウス施工)。浴室1.25坪、床暖LDに配置・南庭約14帖有。ハウスクリーニング・一部リフォーム後引渡し。
|
Features pickup 特徴ピックアップ | | Construction housing performance with evaluation / Design house performance with evaluation / Corresponding to the flat-35S / 2 along the line more accessible / Super close / Interior renovation / System kitchen / Bathroom Dryer / All room storage / LDK15 tatami mats or more / Around traffic fewer / Or more before road 6m / Japanese-style room / Shaping land / Washbasin with shower / Face-to-face kitchen / Barrier-free / Toilet 2 places / Bathroom 1 tsubo or more / 2-story / South balcony / High speed Internet correspondence / Warm water washing toilet seat / Nantei / Underfloor Storage / The window in the bathroom / TV monitor interphone / Walk-in closet / Water filter / City gas / Flat terrain / Floor heating / Development subdivision in 建設住宅性能評価付 /設計住宅性能評価付 /フラット35Sに対応 /2沿線以上利用可 /スーパーが近い /内装リフォーム /システムキッチン /浴室乾燥機 /全居室収納 /LDK15畳以上 /周辺交通量少なめ /前道6m以上 /和室 /整形地 /シャワー付洗面台 /対面式キッチン /バリアフリー /トイレ2ヶ所 /浴室1坪以上 /2階建 /南面バルコニー /高速ネット対応 /温水洗浄便座 /南庭 /床下収納 /浴室に窓 /TVモニタ付インターホン /ウォークインクロゼット /浄水器 /都市ガス /平坦地 /床暖房 /開発分譲地内 |
Price 価格 | | 69,800,000 yen 6980万円 |
Floor plan 間取り | | 4LDK 4LDK |
Units sold 販売戸数 | | 1 units 1戸 |
Total units 総戸数 | | 1 units 1戸 |
Land area 土地面積 | | 117.73 sq m (35.61 tsubo) (Registration) 117.73m2(35.61坪)(登記) |
Building area 建物面積 | | 114.04 sq m (34.49 tsubo) (Registration) 114.04m2(34.49坪)(登記) |
Driveway burden-road 私道負担・道路 | | Nothing, North 6m width (contact the road width 7.7m) 無、北6m幅(接道幅7.7m) |
Completion date 完成時期(築年月) | | November 2003 2003年11月 |
Address 住所 | | Nerima-ku, Tokyo Tagara 5 東京都練馬区田柄5 |
Traffic 交通 | | Toei Oedo Line "Nerima Kasuga-cho" walk 8 minutes
Toei Oedo Line "Hikarigaoka" walk 10 minutes 都営大江戸線「練馬春日町」歩8分
都営大江戸線「光が丘」歩10分
|
Person in charge 担当者より | | Rep Ogura Hiromi 担当者小倉 裕己 |
Contact お問い合せ先 | | (Yes) Japan ・ Coordinator Hoya shop TEL: 042-439-7757 Please inquire as "saw SUUMO (Sumo)" (有)ジャパン・コーディネーター保谷店TEL:042-439-7757「SUUMO(スーモ)を見た」と問い合わせください |
Building coverage, floor area ratio 建ぺい率・容積率 | | Fifty percent ・ Hundred percent 50%・100% |
Time residents 入居時期 | | Consultation 相談 |
Land of the right form 土地の権利形態 | | Ownership 所有権 |
Structure and method of construction 構造・工法 | | Light-gauge steel 2-story 軽量鉄骨2階建 |
Construction 施工 | | Sekisui House Ltd. 積水ハウス(株) |
Renovation リフォーム | | September 2012 interior renovation completed (floor ・ House cleaning) 2012年9月内装リフォーム済(床・ハウスクリーニング) |
Use district 用途地域 | | One low-rise 1種低層 |
Other limitations その他制限事項 | | Regulations have by the Landscape Act, Height district, Advanced use district, Quasi-fire zones, Tagara Chome district plan ・ Article 53 permits 景観法による規制有、高度地区、高度利用地区、準防火地域、田柄五丁目地区計画・53条許可 |
Overview and notices その他概要・特記事項 | | Contact: Ogura Hiromi, Facilities: Public Water Supply, This sewage, City gas, Parking: Garage 担当者:小倉 裕己、設備:公営水道、本下水、都市ガス、駐車場:車庫 |
Company profile 会社概要 | | <Mediation> Governor of Tokyo (2) No. 081082 (with) Japan ・ Tokyo Nishitokyo coordinator Hoya shop Yubinbango202-0012 Higashi three - nine - six second Azumacho Heights <仲介>東京都知事(2)第081082号(有)ジャパン・コーディネーター保谷店〒202-0012 東京都西東京市東町3-9-6 第2東町ハイツ |

