Used Homes » Kanto » Tokyo » Nerima
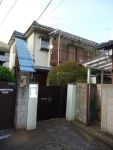 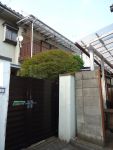
| | Nerima-ku, Tokyo 東京都練馬区 |
| Seibu Shinjuku Line "Musashi institutions" walk 12 minutes 西武新宿線「武蔵関」歩12分 |
| ◇ ◆ ◇ 1, Since 2F there is a kitchen in the two-family house is also OK! ! Until Kichijoji bus 13 minutes, Ogikubo Station to the bus 15 minutes access good! ! ◇ ◆ ◇ ◇◆◇ 1、2Fにキッチンがあるので二世帯住宅もOK!!吉祥寺までバス13分、荻窪駅までバス15分 アクセス良好!!◇◆◇ |
| 2 along the line more accessible, It is close to the city, Yang per good, A quiet residential areaese-style room, 2-story, South balcony, Leafy residential area, Urban neighborhood, Ventilation good, City gas 2沿線以上利用可、市街地が近い、陽当り良好、閑静な住宅地、和室、2階建、南面バルコニー、緑豊かな住宅地、都市近郊、通風良好、都市ガス |
Features pickup 特徴ピックアップ | | 2 along the line more accessible / It is close to the city / Yang per good / A quiet residential area / Japanese-style room / 2-story / South balcony / Leafy residential area / Urban neighborhood / Ventilation good / City gas / 2 family house 2沿線以上利用可 /市街地が近い /陽当り良好 /閑静な住宅地 /和室 /2階建 /南面バルコニー /緑豊かな住宅地 /都市近郊 /通風良好 /都市ガス /2世帯住宅 | Price 価格 | | 38 million yen 3800万円 | Floor plan 間取り | | 5DK 5DK | Units sold 販売戸数 | | 1 units 1戸 | Land area 土地面積 | | 117.75 sq m 117.75m2 | Building area 建物面積 | | 103.05 sq m 103.05m2 | Driveway burden-road 私道負担・道路 | | Nothing 無 | Completion date 完成時期(築年月) | | November 1978 1978年11月 | Address 住所 | | Nerima-ku, Tokyo Sekimachiminami 3 東京都練馬区関町南3 | Traffic 交通 | | Seibu Shinjuku Line "Musashi institutions" walk 12 minutes
Seibu Shinjuku Line "Kami Shakujii" walk 23 minutes
JR Chuo Line "Kichijoji" walk 30 minutes 西武新宿線「武蔵関」歩12分
西武新宿線「上石神井」歩23分
JR中央線「吉祥寺」歩30分
| Related links 関連リンク | | [Related Sites of this company] 【この会社の関連サイト】 | Contact お問い合せ先 | | TEL: 0800-808-4927 [Toll free] mobile phone ・ Also available from PHS
Caller ID is not notified
Please contact the "saw SUUMO (Sumo)"
If it does not lead, If the real estate company TEL:0800-808-4927【通話料無料】携帯電話・PHSからもご利用いただけます
発信者番号は通知されません
「SUUMO(スーモ)を見た」と問い合わせください
つながらない方、不動産会社の方は
| Time residents 入居時期 | | Consultation 相談 | Land of the right form 土地の権利形態 | | Ownership 所有権 | Structure and method of construction 構造・工法 | | Wooden 2-story 木造2階建 | Use district 用途地域 | | One low-rise, Residential 1種低層、近隣商業 | Overview and notices その他概要・特記事項 | | Facilities: Public Water Supply, City gas 設備:公営水道、都市ガス | Company profile 会社概要 | | <Mediation> Governor of Tokyo (5) No. 070817 (Ltd.) Create Two one Yubinbango176-0021 Nerima-ku, Tokyo Nukui 1-48-4 <仲介>東京都知事(5)第070817号(株)クリエイトトゥーワン〒176-0021 東京都練馬区貫井1-48-4 |
Local appearance photo現地外観写真 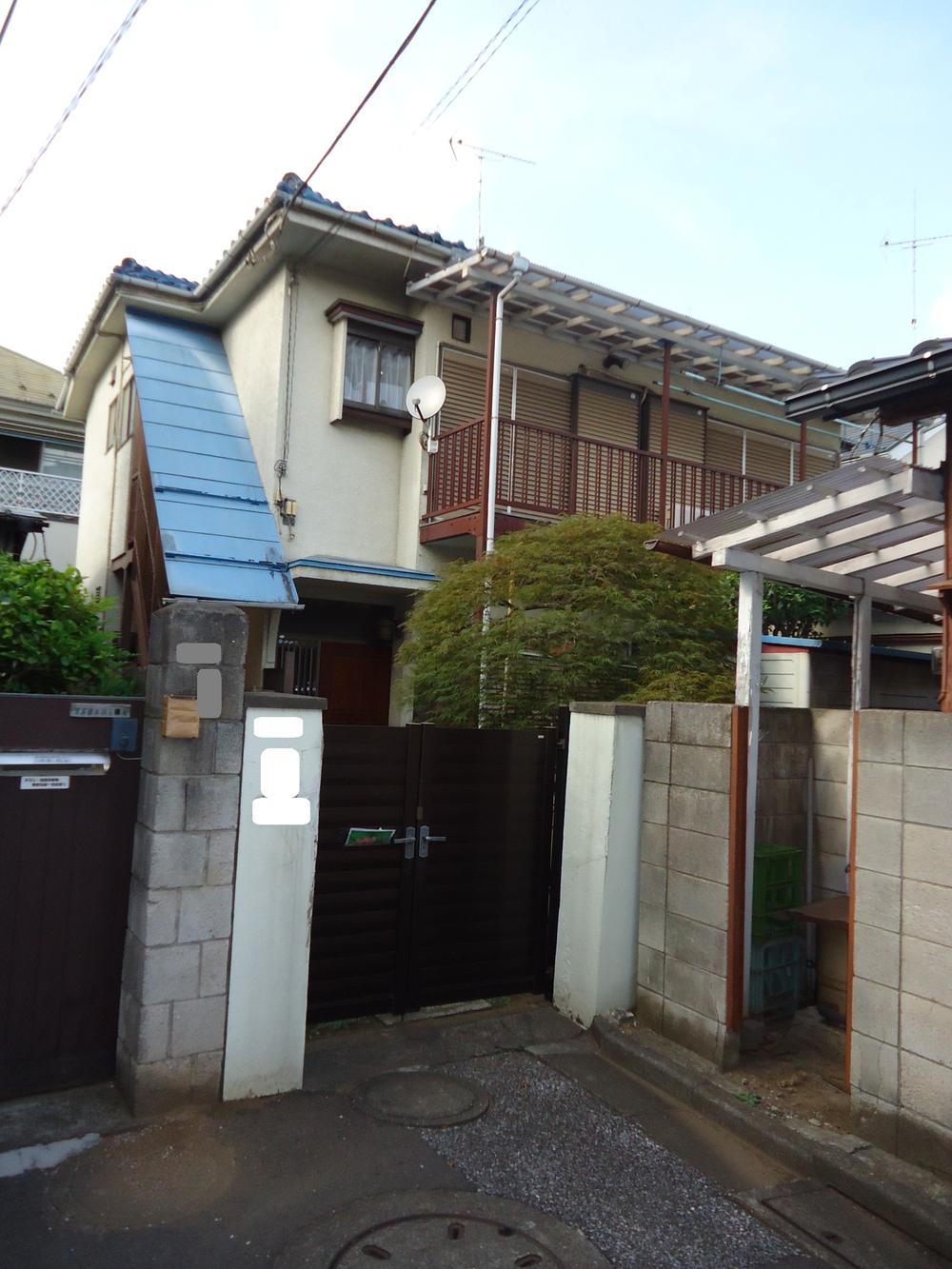 Local (July 2013) Shooting
現地(2013年7月)撮影
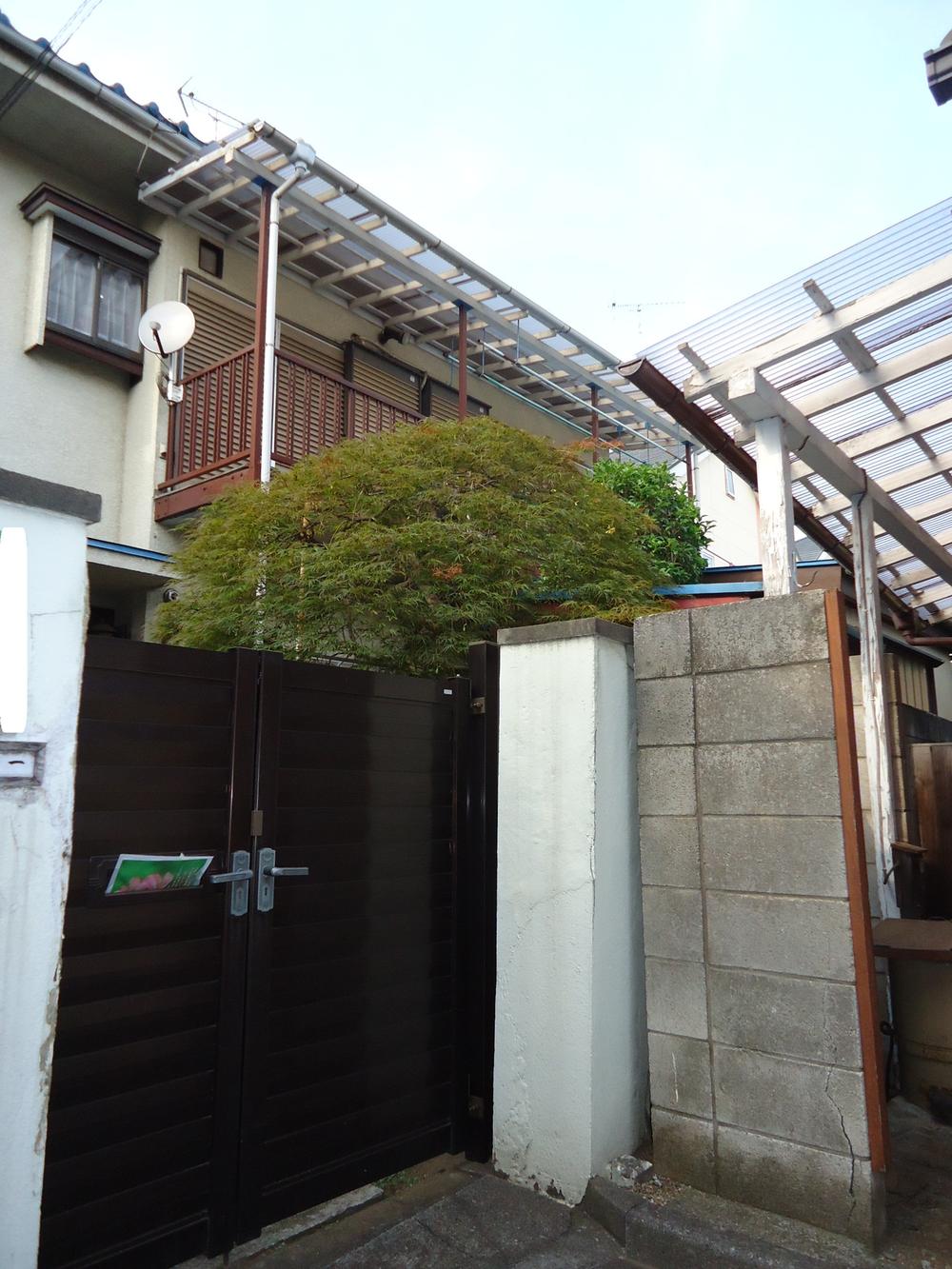 Local appearance photo
現地外観写真
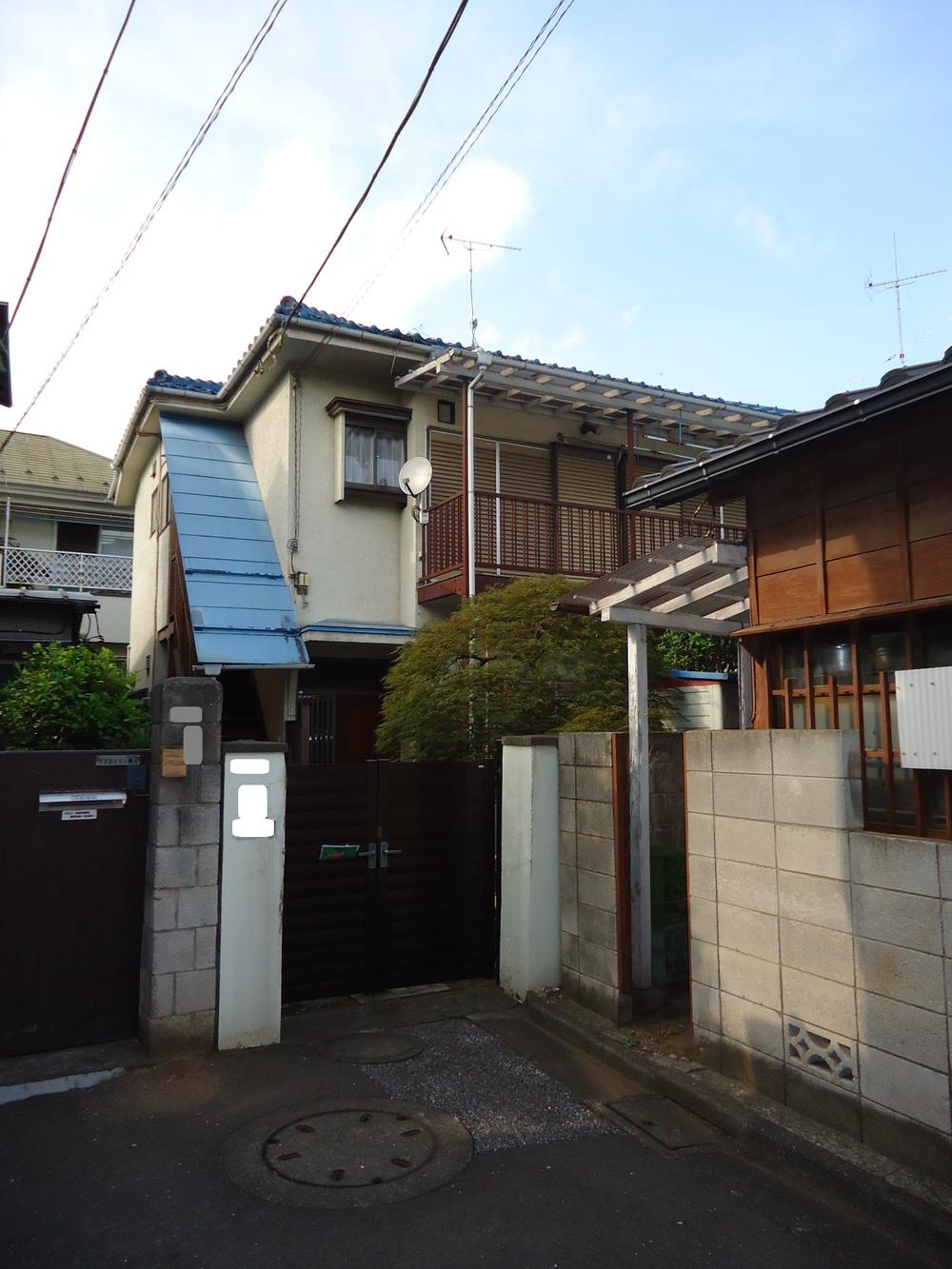 Local appearance photo
現地外観写真
Floor plan間取り図 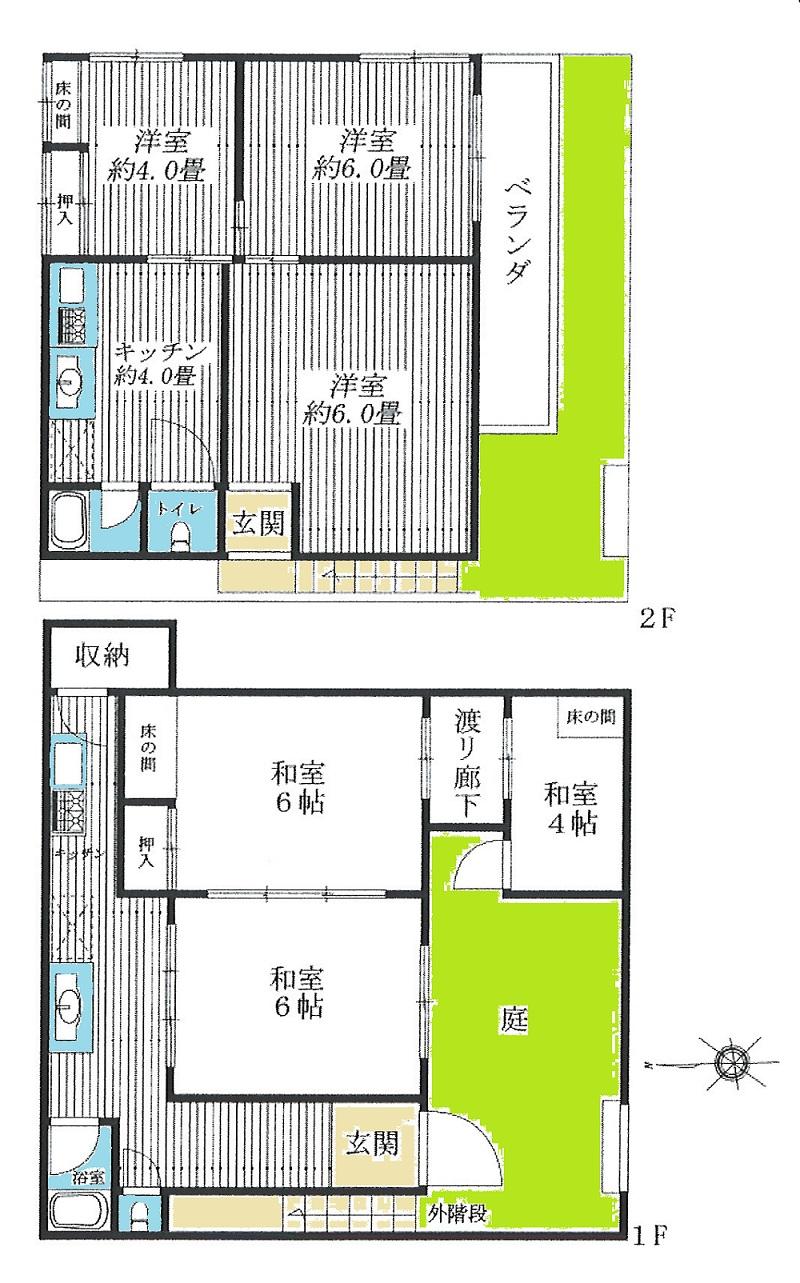 38 million yen, 5DK, Land area 117.75 sq m , Building area 103.05 sq m
3800万円、5DK、土地面積117.75m2、建物面積103.05m2
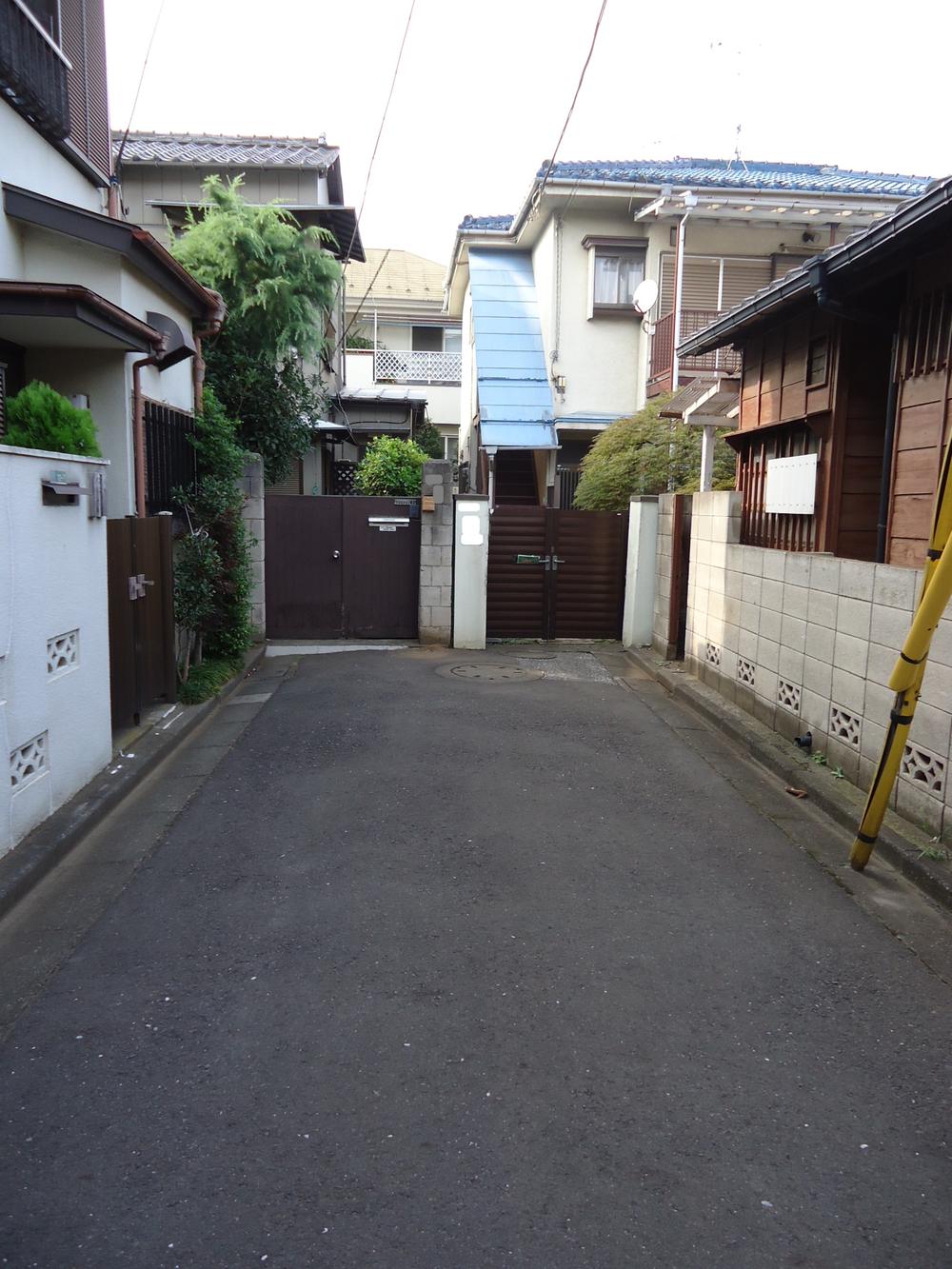 Local photos, including front road
前面道路含む現地写真
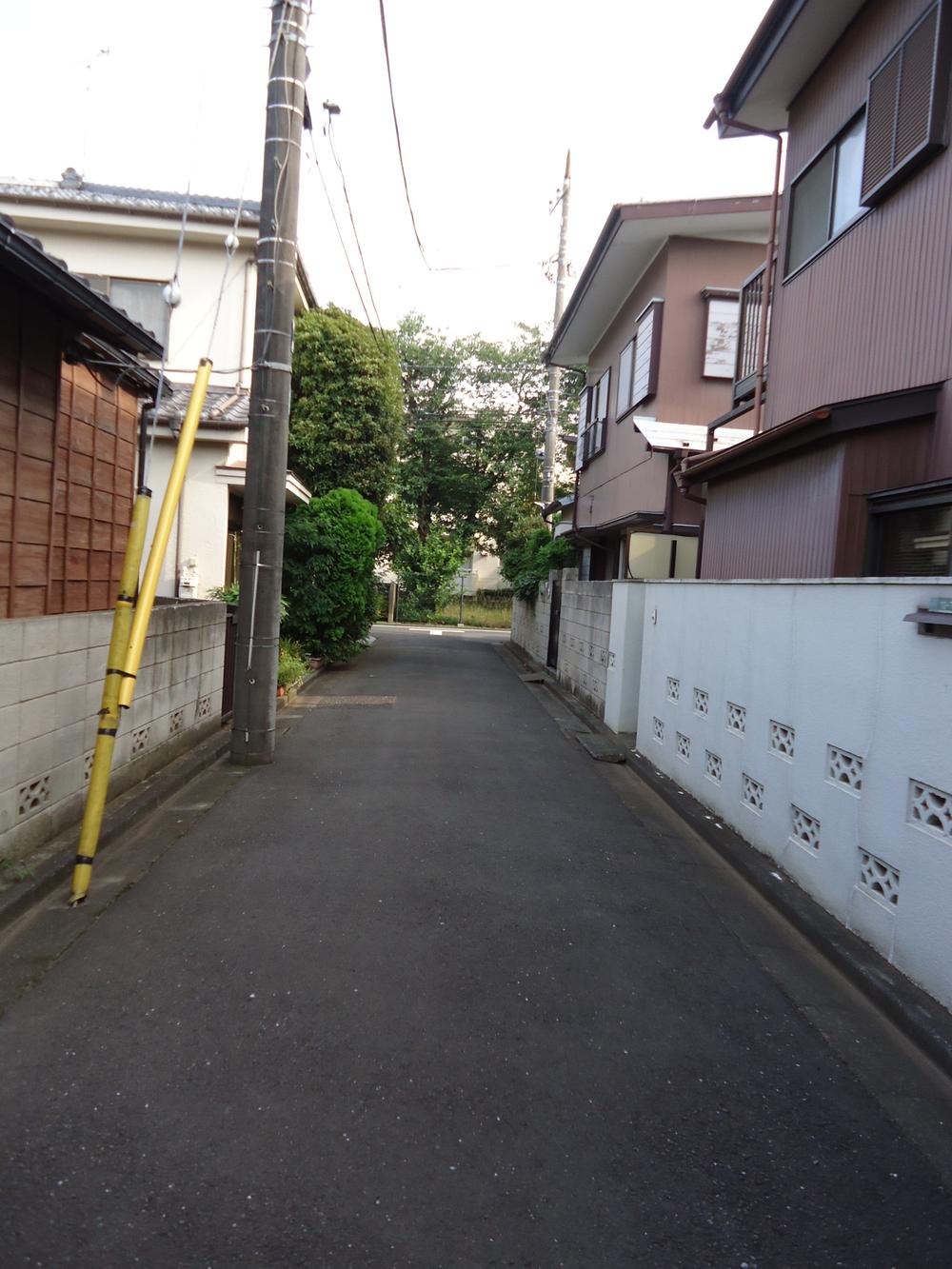 Local photos, including front road
前面道路含む現地写真
Location
|







